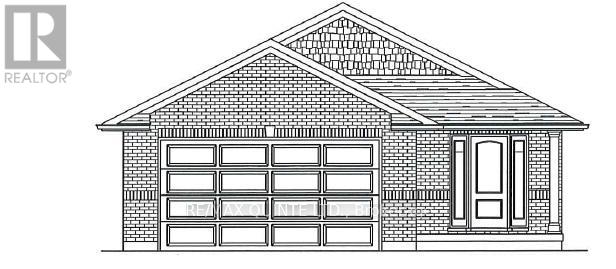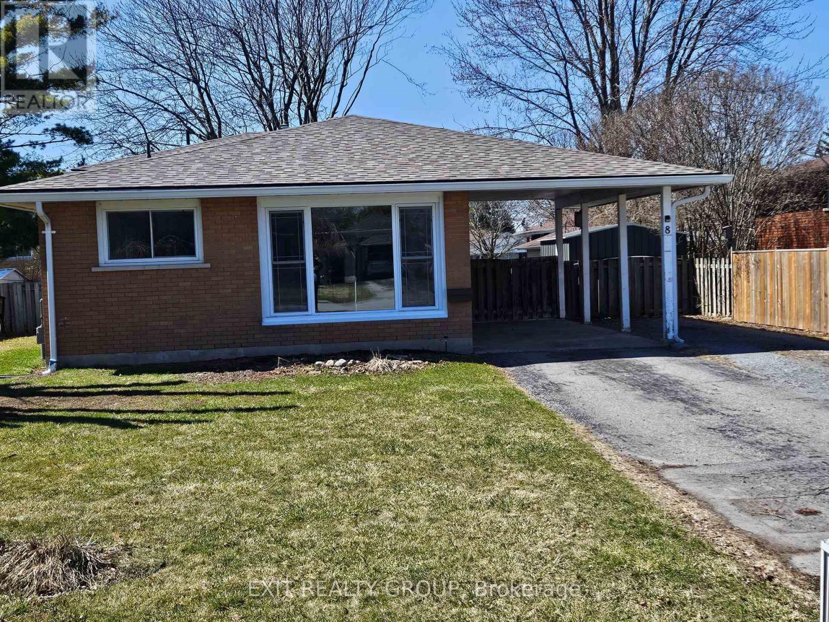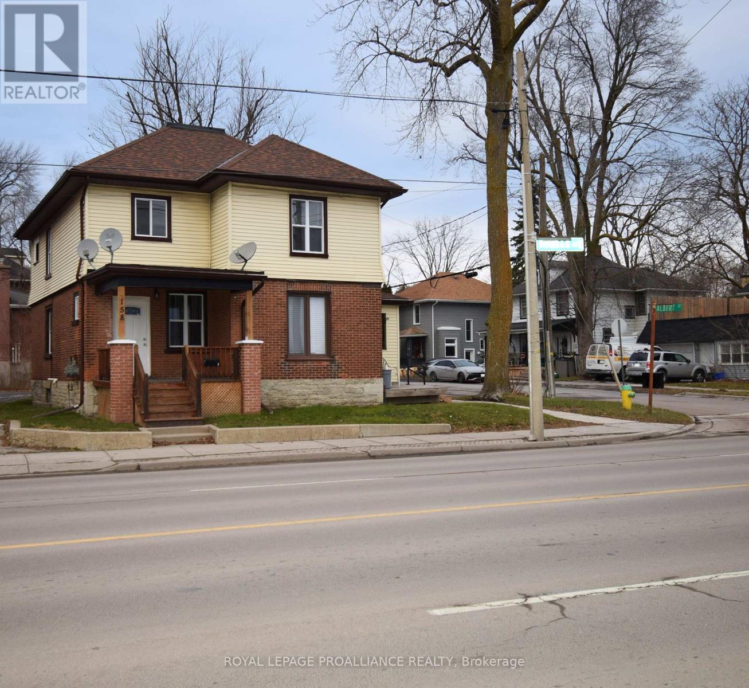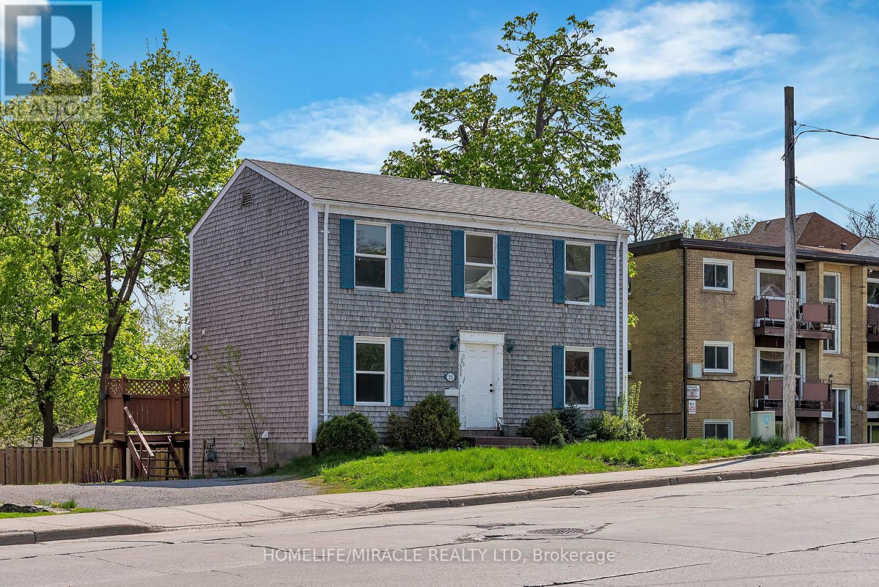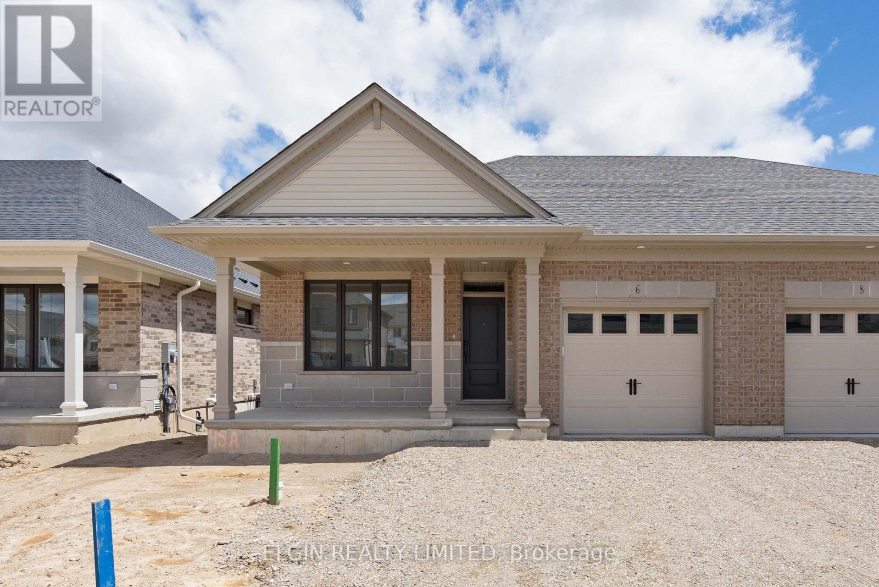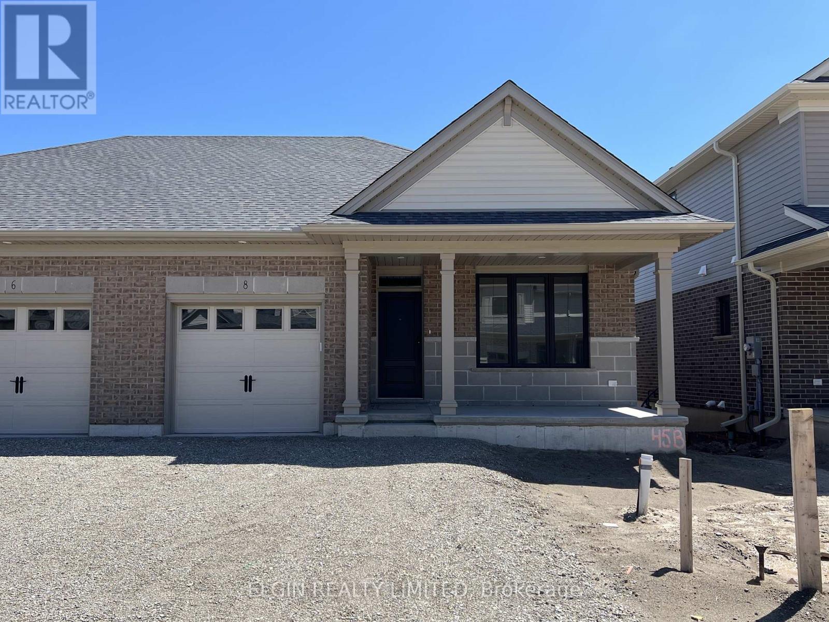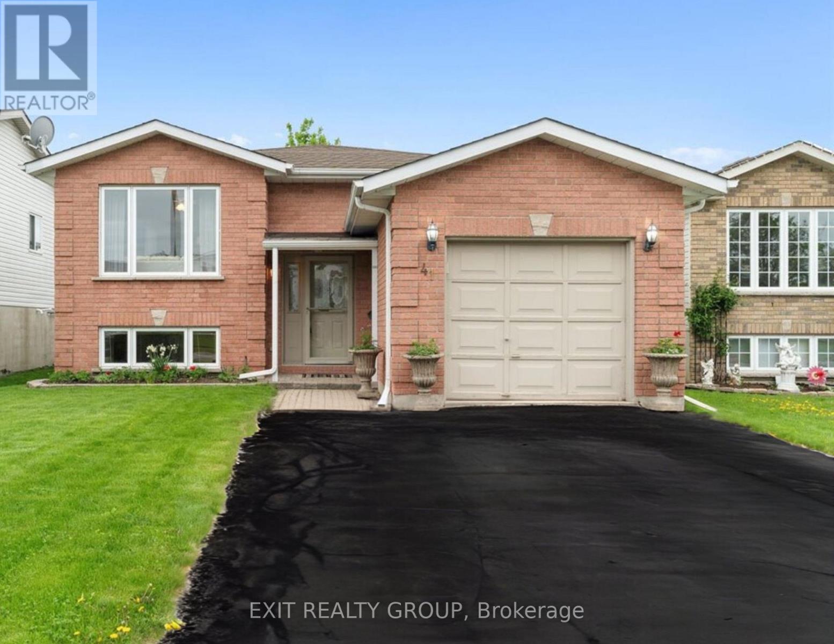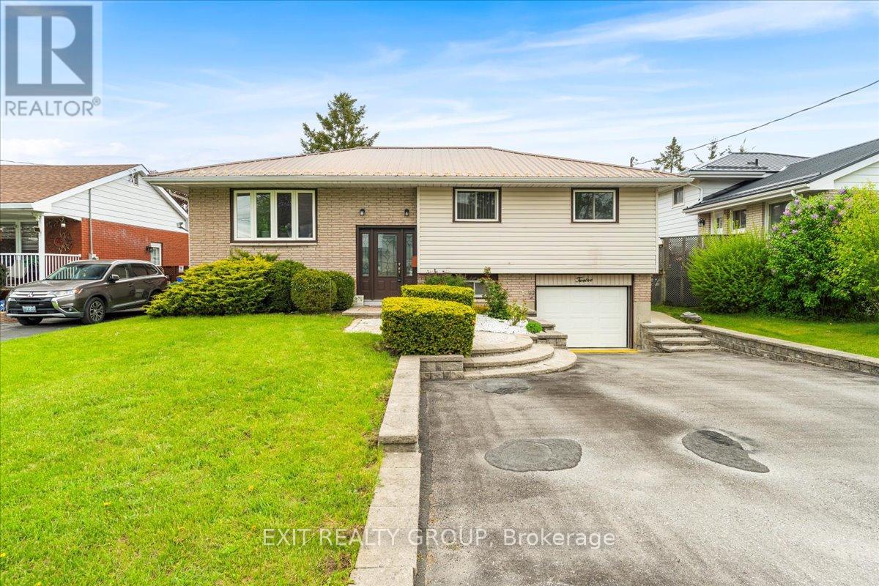Free account required
Unlock the full potential of your property search with a free account! Here's what you'll gain immediate access to:
- Exclusive Access to Every Listing
- Personalized Search Experience
- Favorite Properties at Your Fingertips
- Stay Ahead with Email Alerts
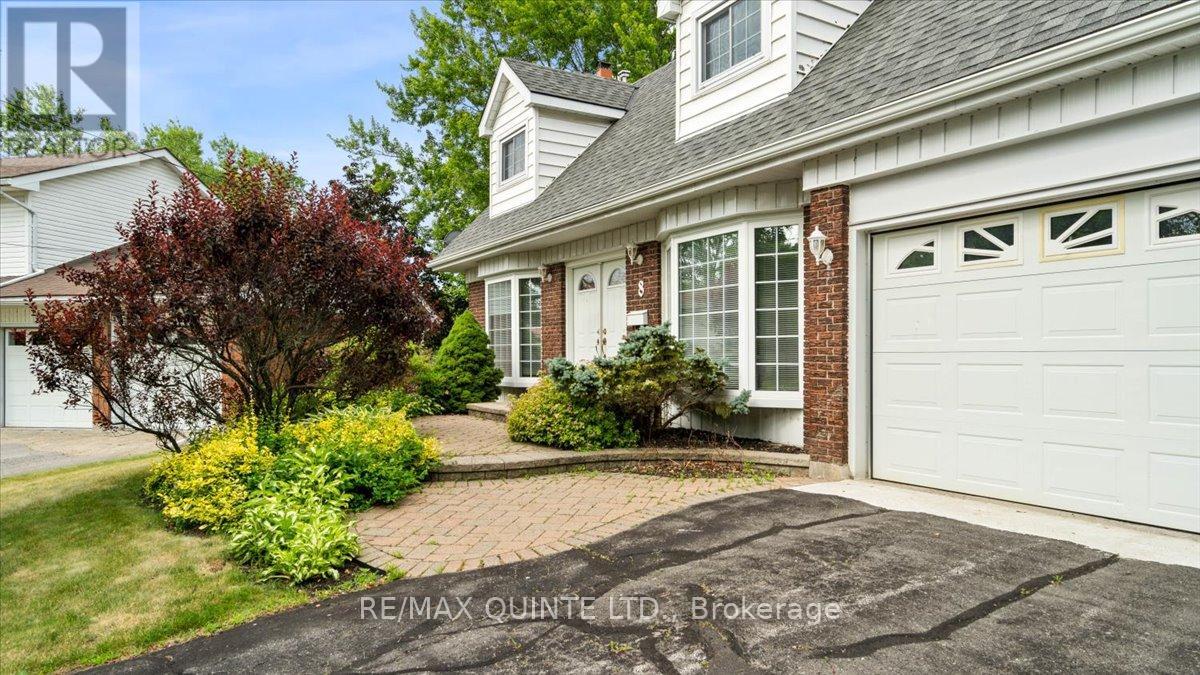

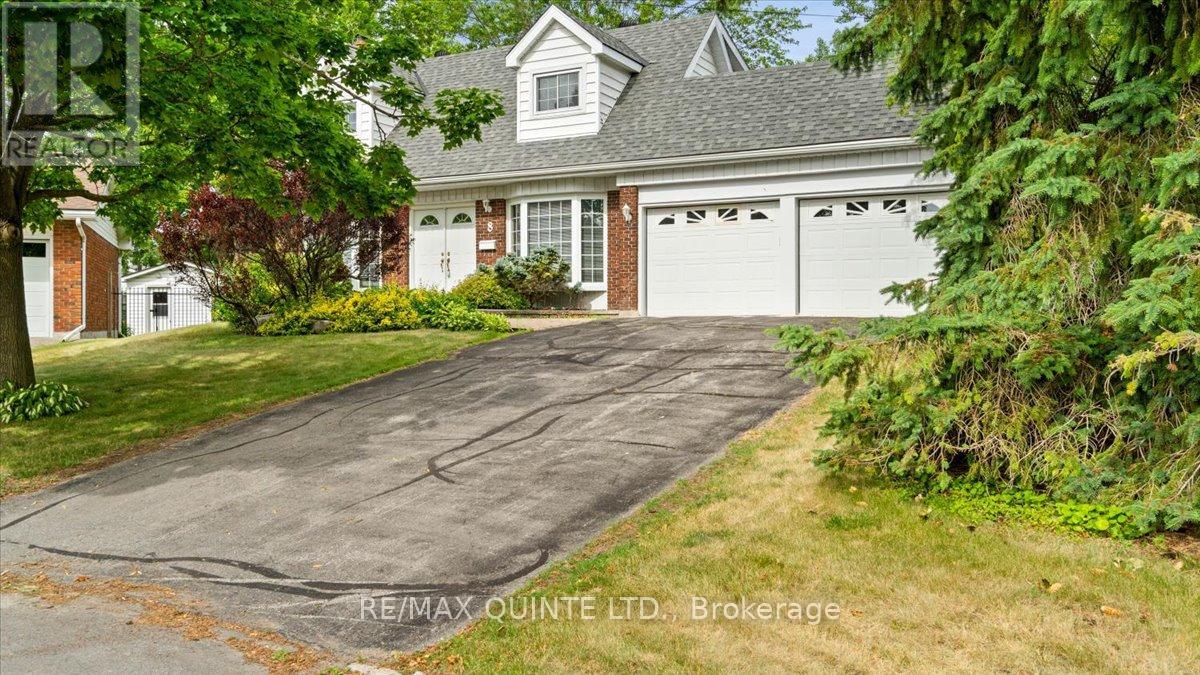


$585,500
8 ENID COURT
Belleville, Ontario, Ontario, K8P1G3
MLS® Number: X12246736
Property description
Welcome home, located on Belleville's West Side on a quiet Cul-du-sac, on a park like pie shape lot extending back 185', of this Cape Cod Style brick home is a centre hall interior plan, gorgeous living room with bowed windows facing east, hardwood flooring, a stone fireplace, French doors leading to a dining room and main level family room with another fireplace overlooking a private backyard escape garden doors leading to a deck and screened in patio to watch the evening sunsets. Spacious kitchen and breakfast nooks overlooks the landscaped front yard, the upper level has 3 spacious bedrooms hardwood flooring throughout and a 4pc bath heading down to the lower level with a den and media room, lower level living/games room with a 3 pc bath, and a walk out to the backyard. Excellent extended family or in-law suite. The double car garage has a inside access to the kitchen and main level with a 2pc bath. This home has been well cared for and update just awaiting a new family.
Building information
Type
*****
Age
*****
Amenities
*****
Appliances
*****
Basement Development
*****
Basement Features
*****
Basement Type
*****
Construction Style Attachment
*****
Cooling Type
*****
Exterior Finish
*****
Fireplace Present
*****
FireplaceTotal
*****
Fire Protection
*****
Flooring Type
*****
Foundation Type
*****
Half Bath Total
*****
Heating Fuel
*****
Heating Type
*****
Size Interior
*****
Stories Total
*****
Utility Water
*****
Land information
Amenities
*****
Fence Type
*****
Landscape Features
*****
Sewer
*****
Size Depth
*****
Size Frontage
*****
Size Irregular
*****
Size Total
*****
Rooms
Main level
Bathroom
*****
Eating area
*****
Kitchen
*****
Family room
*****
Dining room
*****
Living room
*****
Foyer
*****
Lower level
Pantry
*****
Utility room
*****
Bathroom
*****
Living room
*****
Den
*****
Second level
Bedroom 3
*****
Bedroom 2
*****
Primary Bedroom
*****
Bathroom
*****
Main level
Bathroom
*****
Eating area
*****
Kitchen
*****
Family room
*****
Dining room
*****
Living room
*****
Foyer
*****
Lower level
Pantry
*****
Utility room
*****
Bathroom
*****
Living room
*****
Den
*****
Second level
Bedroom 3
*****
Bedroom 2
*****
Primary Bedroom
*****
Bathroom
*****
Main level
Bathroom
*****
Eating area
*****
Kitchen
*****
Family room
*****
Dining room
*****
Living room
*****
Foyer
*****
Lower level
Pantry
*****
Utility room
*****
Bathroom
*****
Living room
*****
Den
*****
Second level
Bedroom 3
*****
Bedroom 2
*****
Primary Bedroom
*****
Bathroom
*****
Courtesy of RE/MAX QUINTE LTD.
Book a Showing for this property
Please note that filling out this form you'll be registered and your phone number without the +1 part will be used as a password.
