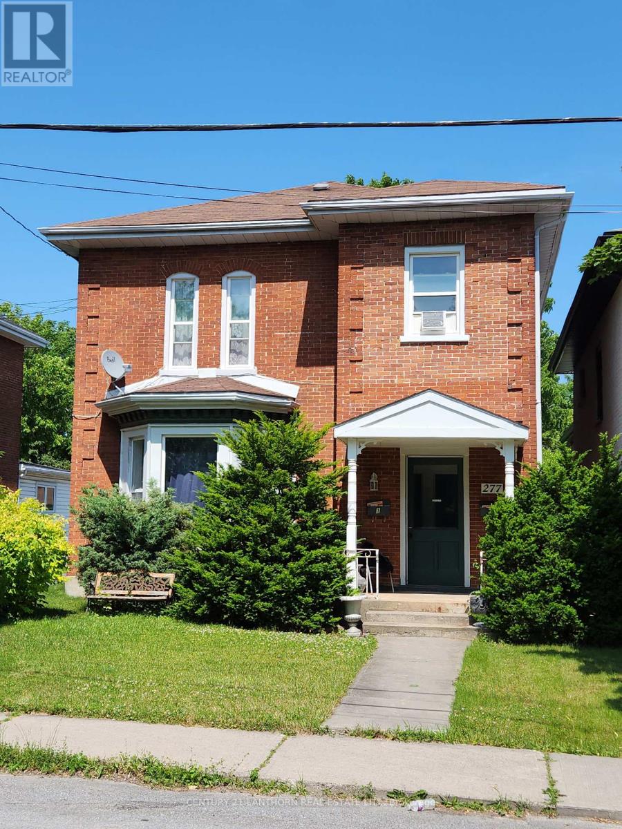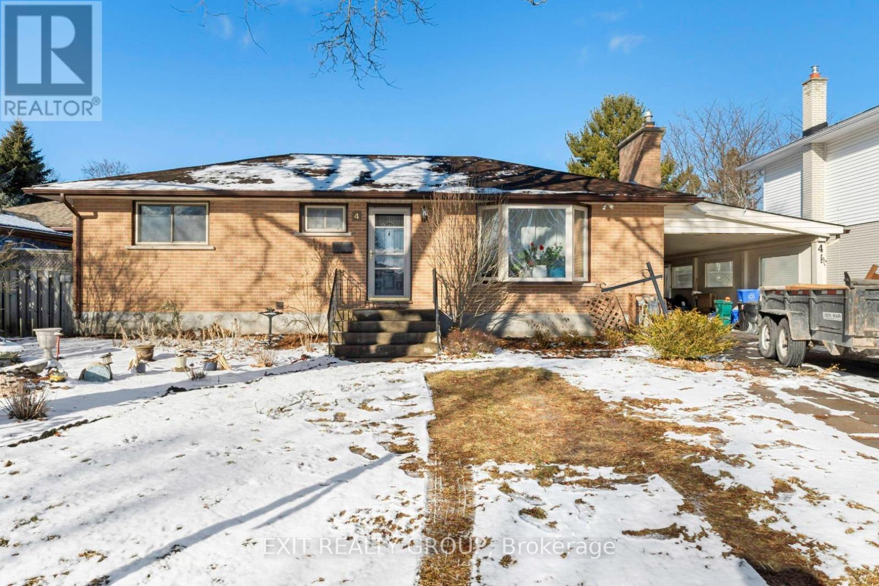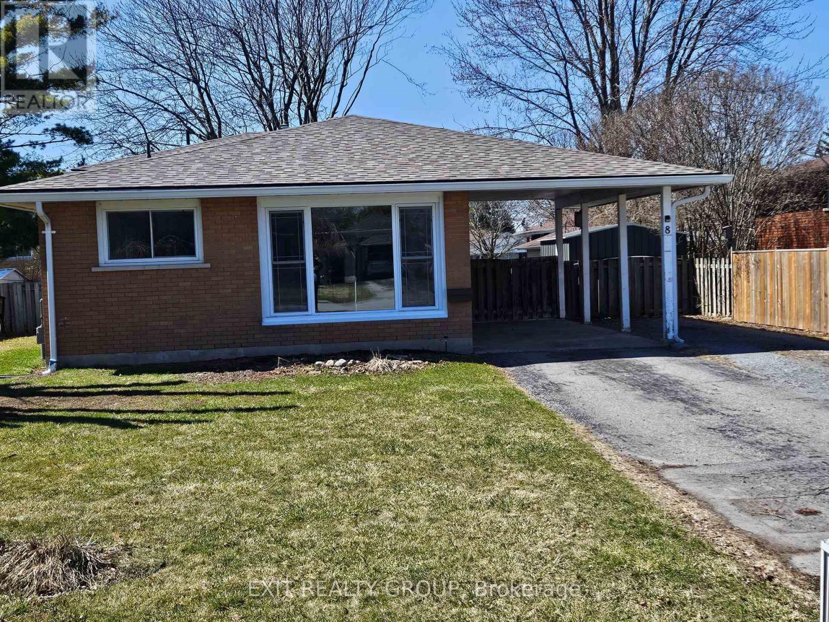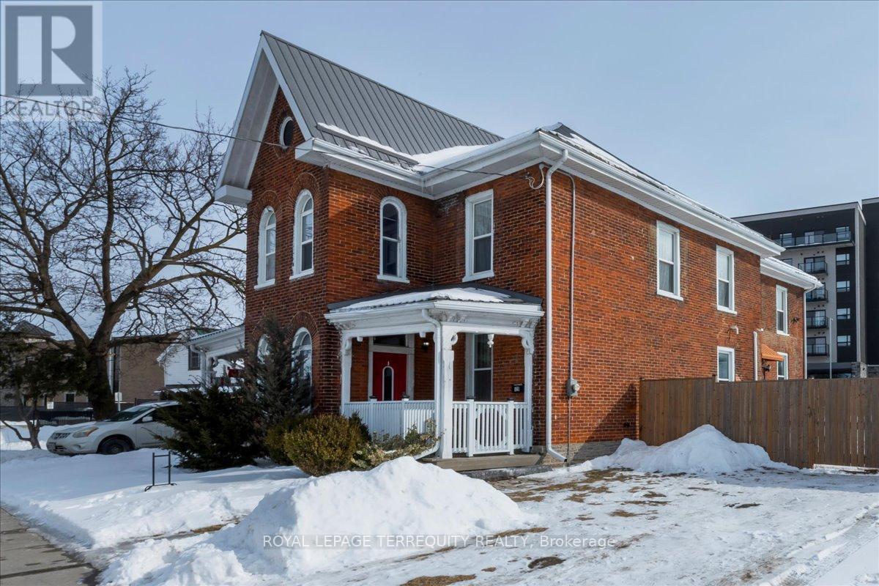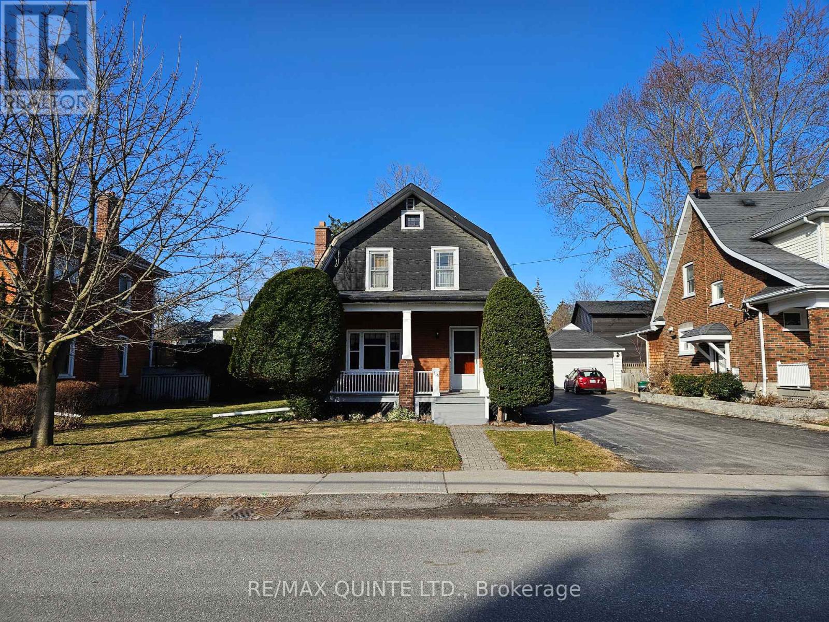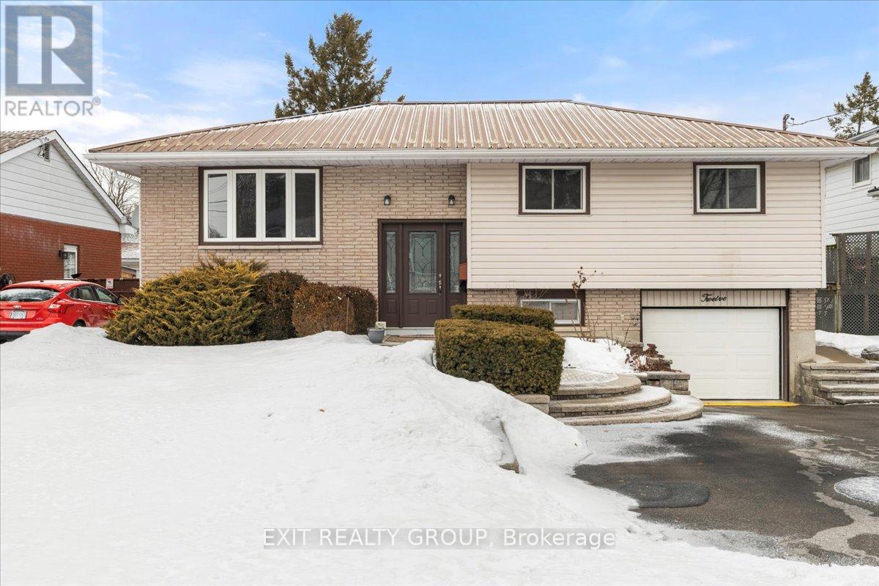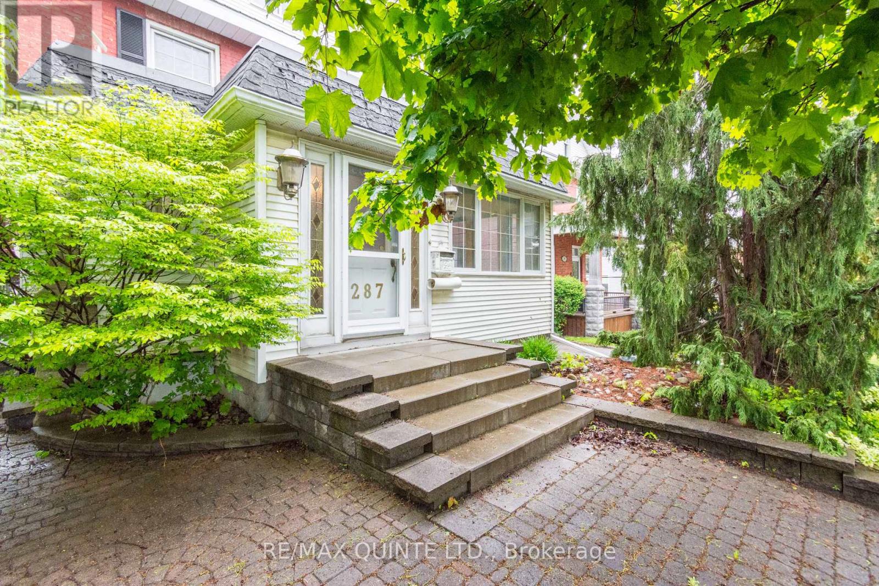Free account required
Unlock the full potential of your property search with a free account! Here's what you'll gain immediate access to:
- Exclusive Access to Every Listing
- Personalized Search Experience
- Favorite Properties at Your Fingertips
- Stay Ahead with Email Alerts
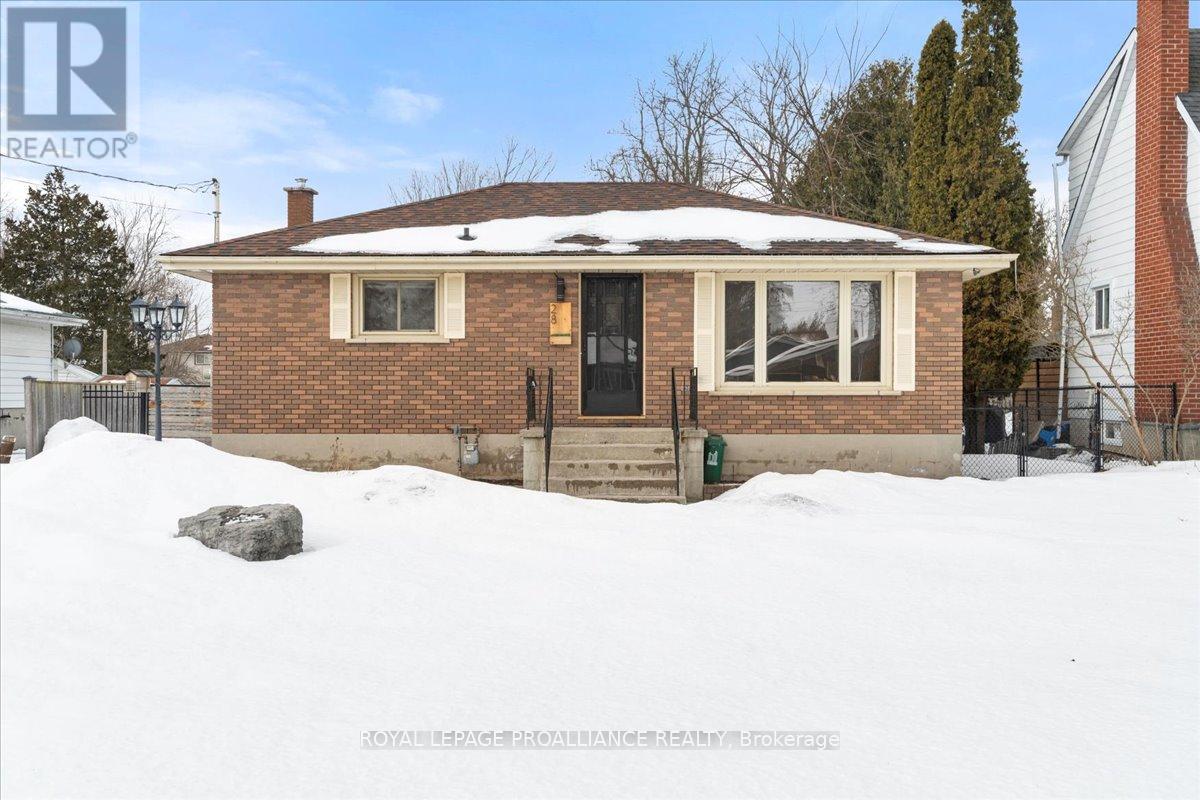
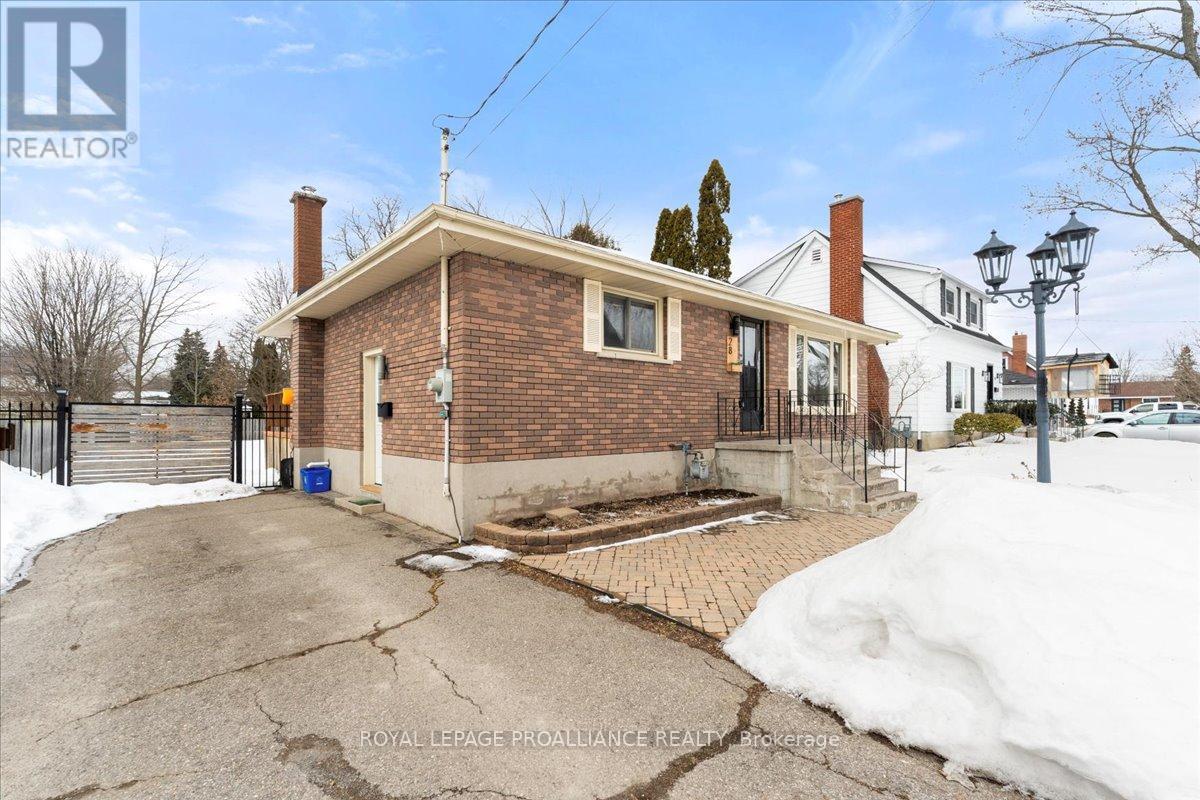
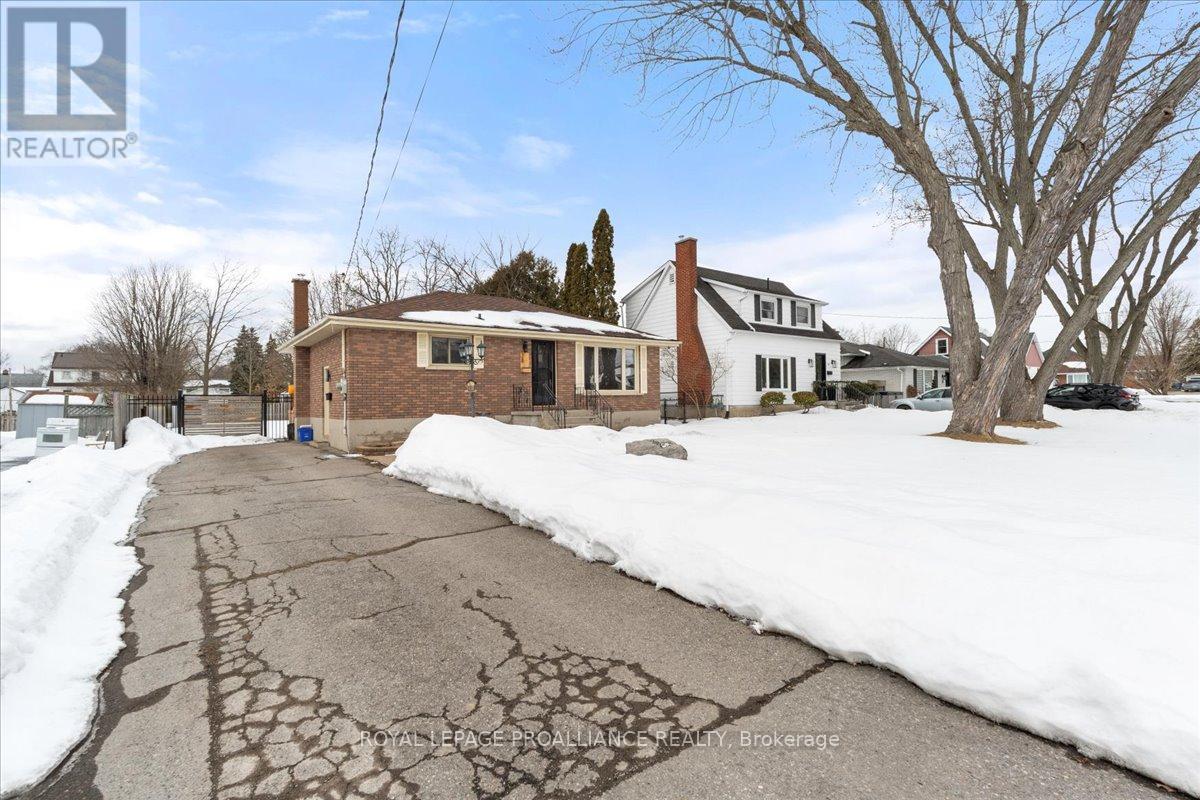

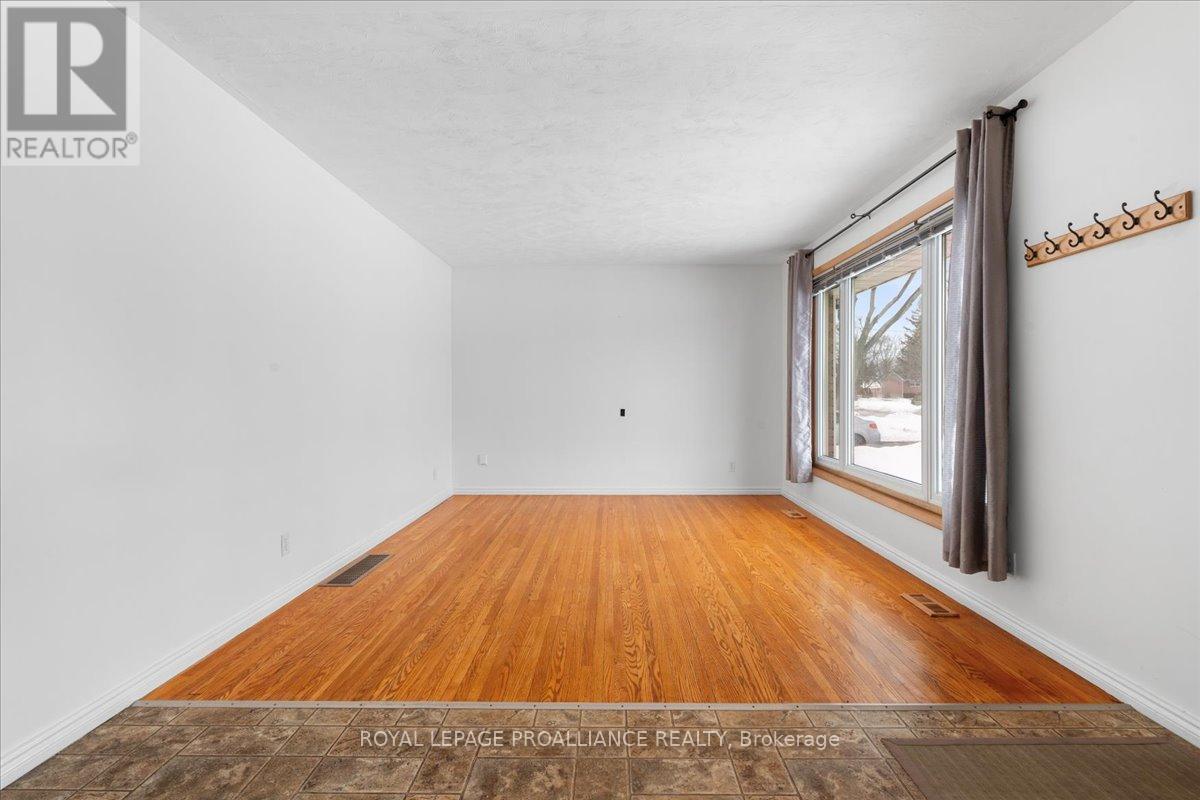
$539,900
28 GLENDALE ROAD
Belleville, Ontario, Ontario, K8P4H5
MLS® Number: X12002113
Property description
This solid, fully bricked modern bungalow blends timeless character with stylish updates! Featuring 3 bedrooms and 2 bathrooms, this home has been thoughtfully renovated while preserving its original charm. The main level showcases stunning hardwood floors throughout the living room and bedrooms. A standout feature is the main floor bathroom, complete with a unique walk-in shower and a custom skylight. The bright, modern kitchen offers updated stainless steel appliances and plenty of natural light. Downstairs, the professionally finished lower level is designed for both function and relaxation featuring a spacious rec room with a built-in bar, laundry, ample storage, and a luxurious custom bathroom with floor-to-ceiling tile and cabinetry no detail overlooked! Step outside to a fully fenced, park-like backyard offering privacy and space to entertain. The massive 36' x 18' deck includes a built-in hot tub and a gas hookup for outdoor cooking in your own backyard oasis! With a separate entrance, the lower level presents in-law suite potential. A must-see home that's move-in ready don't miss your chance!
Building information
Type
*****
Amenities
*****
Appliances
*****
Architectural Style
*****
Basement Development
*****
Basement Features
*****
Basement Type
*****
Construction Style Attachment
*****
Cooling Type
*****
Exterior Finish
*****
Fireplace Present
*****
FireplaceTotal
*****
Foundation Type
*****
Heating Fuel
*****
Heating Type
*****
Size Interior
*****
Stories Total
*****
Utility Water
*****
Land information
Amenities
*****
Fence Type
*****
Sewer
*****
Size Depth
*****
Size Frontage
*****
Size Irregular
*****
Size Total
*****
Rooms
Main level
Bedroom 3
*****
Bathroom
*****
Bedroom 2
*****
Primary Bedroom
*****
Kitchen
*****
Living room
*****
Foyer
*****
Basement
Bathroom
*****
Recreational, Games room
*****
Recreational, Games room
*****
Laundry room
*****
Courtesy of ROYAL LEPAGE PROALLIANCE REALTY
Book a Showing for this property
Please note that filling out this form you'll be registered and your phone number without the +1 part will be used as a password.
