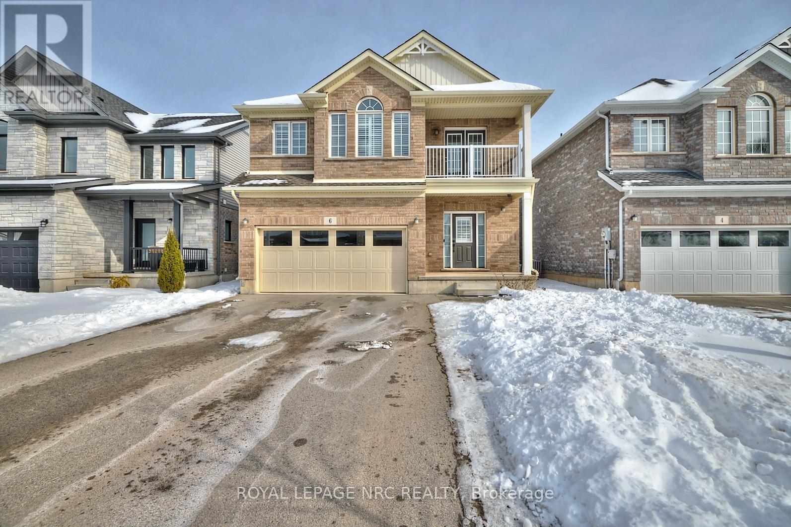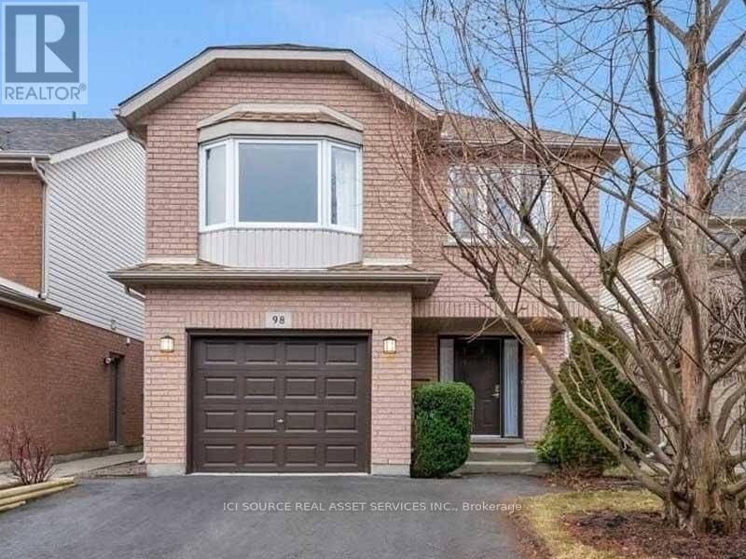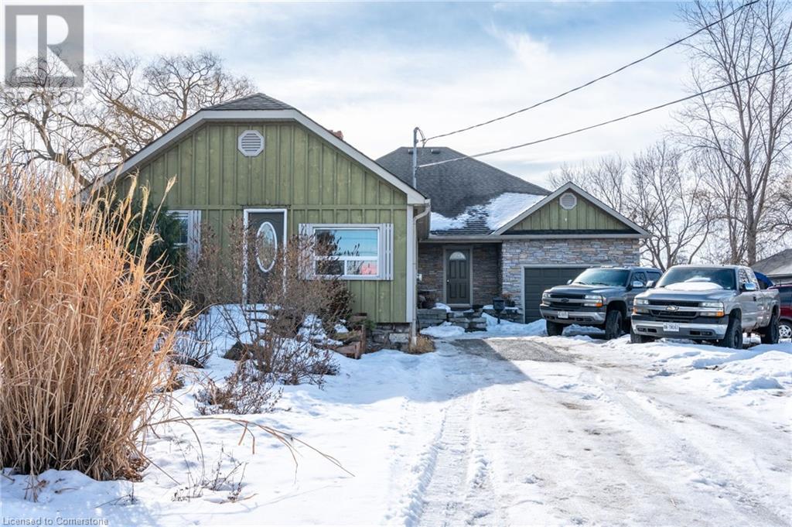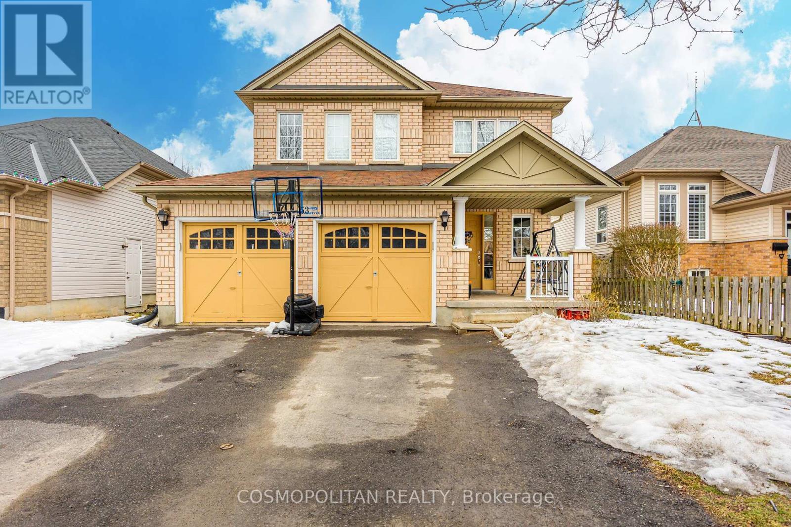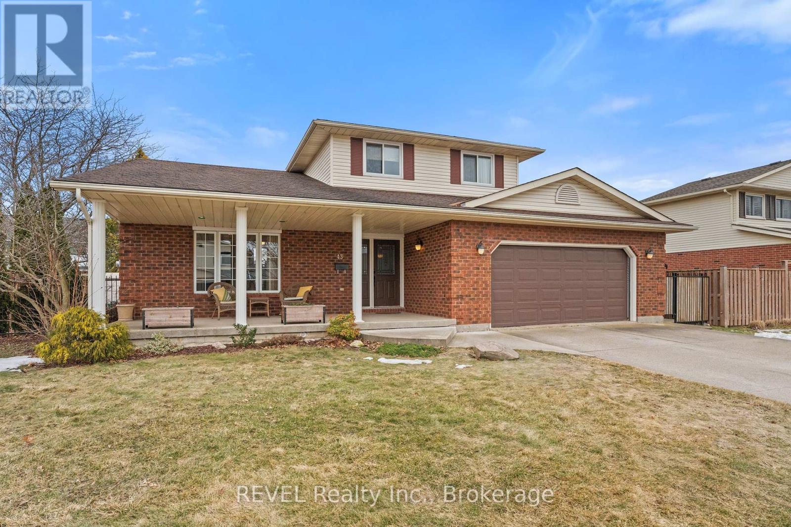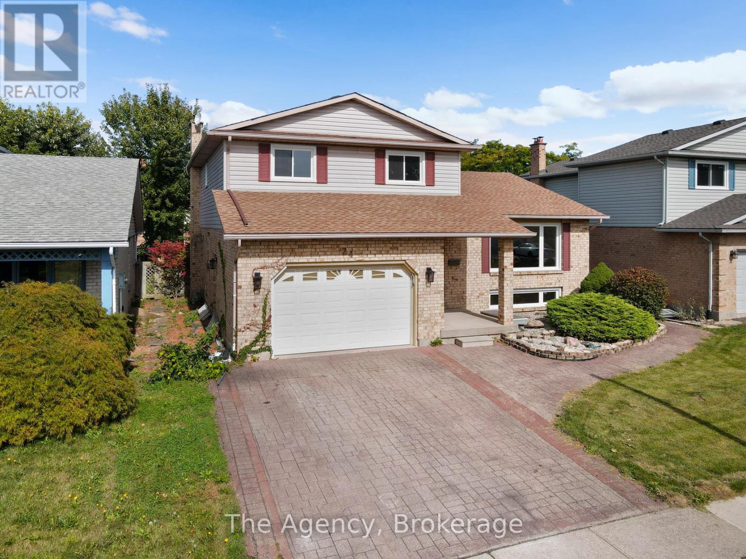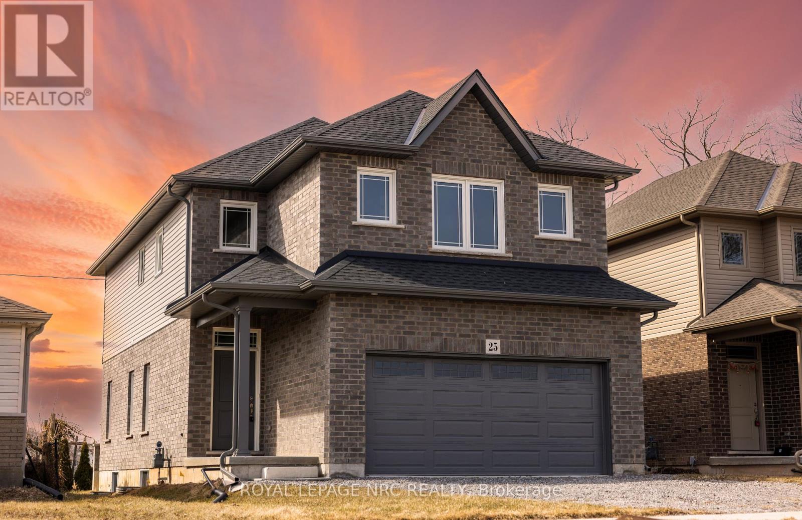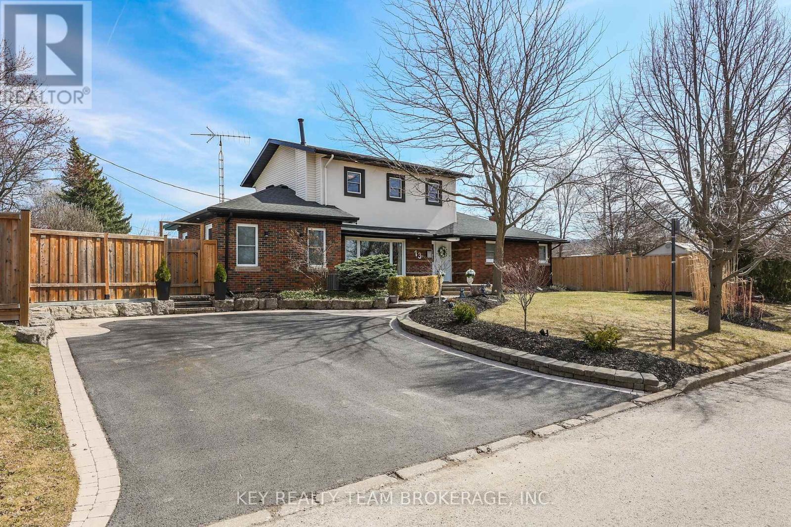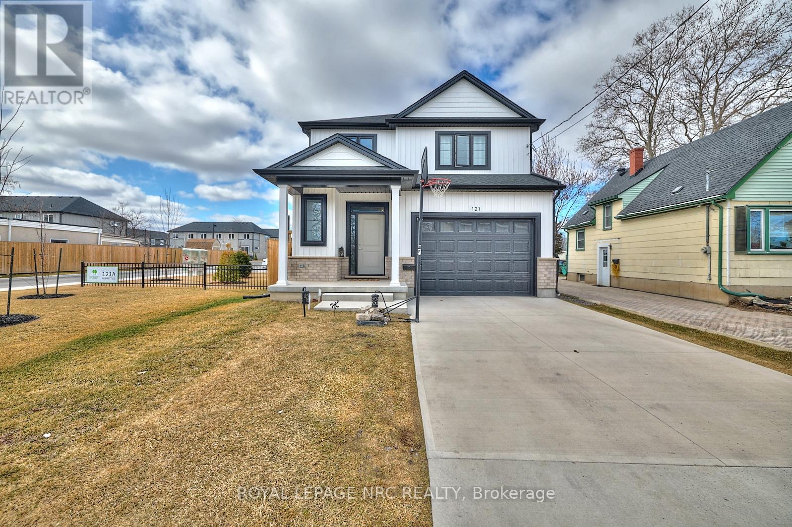Free account required
Unlock the full potential of your property search with a free account! Here's what you'll gain immediate access to:
- Exclusive Access to Every Listing
- Personalized Search Experience
- Favorite Properties at Your Fingertips
- Stay Ahead with Email Alerts
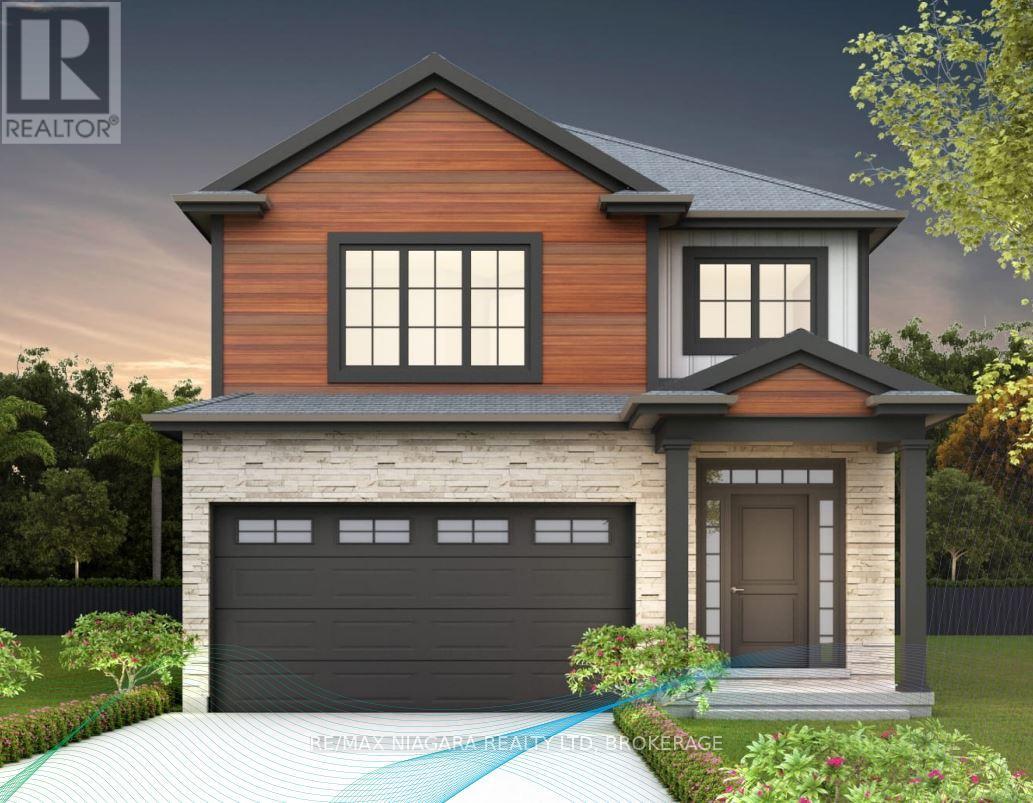
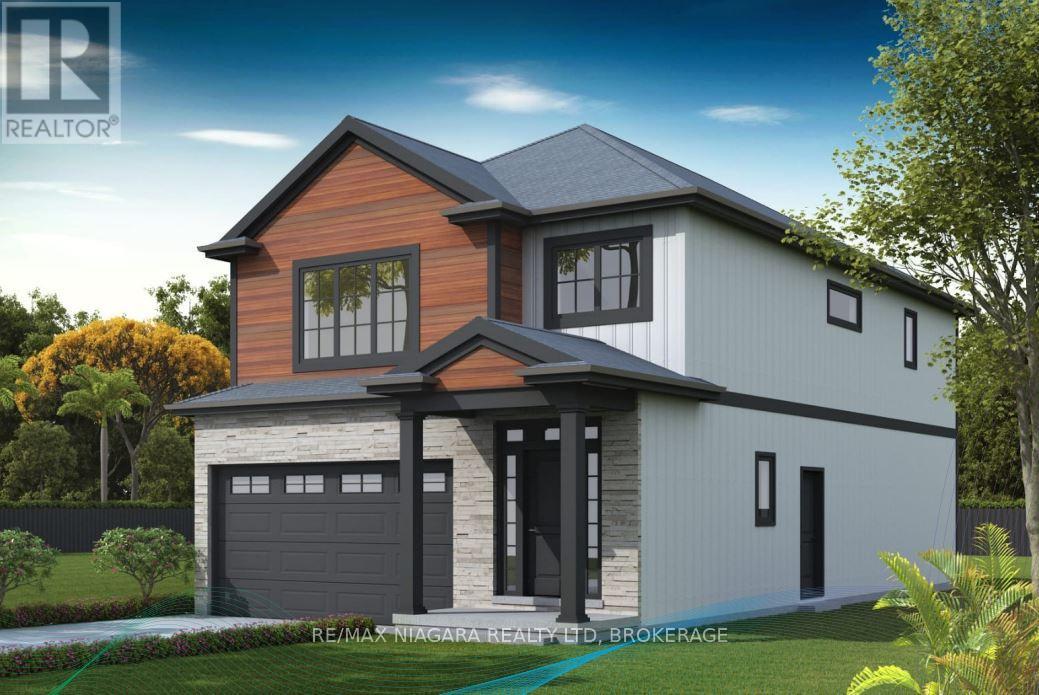


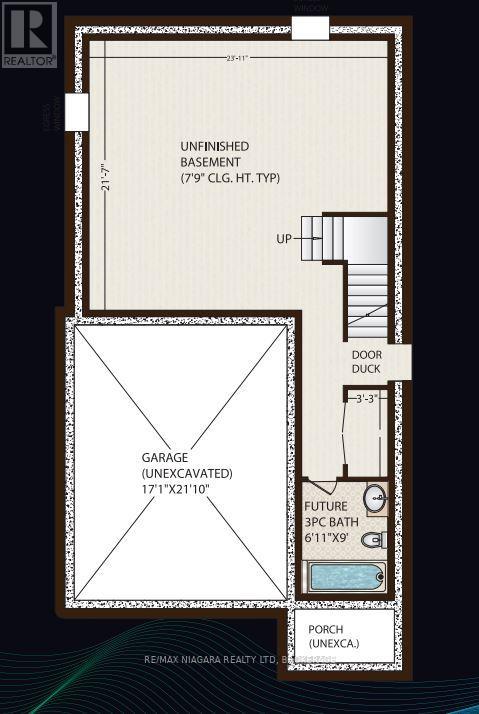
$849,900
126 CHETWOOD STREET
St. Catharines, Ontario, Ontario, L2S2A9
MLS® Number: X12011003
Property description
Discover luxury living at 126 Chetwood Street in sought-after St. Catharines. This stunning under construction two-storey residence offers a blend of sophistication and modern comfort. Impressive 9-foot main floor ceiling height, showcasing premium oak engineered hardwood flooring that flows seamlessly throughout. The heart of this home features a magnificent open-concept kitchen, adorned with luxurious cabinetry, soft-close drawers and doors, and elegant quartz countertops. Four generous bedrooms await upstairs, where 8-foot ceilings create an airy atmosphere. The primary suite is a true retreat, complete with a spa-like 4-piece ensuite featuring dual vanities and a sophisticated glass shower enclosure. Additional 4-piece bathroom with soaker tub and tiled walls. Enjoy the convenience of the second-floor laundry. Thoughtful design elements include oversized windows that flood the space with natural light, while premium exterior finishes and expert craftsmanship ensure lasting beauty. The home is complemented by a double-wide driveway leading to a two-car attached garage. Premium double-glazed colored vinyl windows provide both style and efficiency. Each bathroom is beautifully appointed with floor tile and quartz countertops, maintaining the home's consistent standard of luxury. Situated in a peaceful neighborhood, this residence offers easy highway access and proximity to excellent schools. Peace of mind comes standard with full Tarion warranty protection. This exceptional property presents a rare opportunity to own a meticulously crafted new home in one of St. Catharines' finest locations.
Building information
Type
*****
Appliances
*****
Basement Development
*****
Basement Type
*****
Construction Style Attachment
*****
Cooling Type
*****
Exterior Finish
*****
Foundation Type
*****
Half Bath Total
*****
Heating Fuel
*****
Heating Type
*****
Stories Total
*****
Utility Water
*****
Land information
Sewer
*****
Size Depth
*****
Size Frontage
*****
Size Irregular
*****
Size Total
*****
Rooms
Main level
Bathroom
*****
Living room
*****
Dining room
*****
Kitchen
*****
Foyer
*****
Basement
Bathroom
*****
Recreational, Games room
*****
Second level
Bathroom
*****
Bedroom
*****
Bedroom
*****
Bedroom
*****
Primary Bedroom
*****
Courtesy of RE/MAX NIAGARA REALTY LTD, BROKERAGE
Book a Showing for this property
Please note that filling out this form you'll be registered and your phone number without the +1 part will be used as a password.
