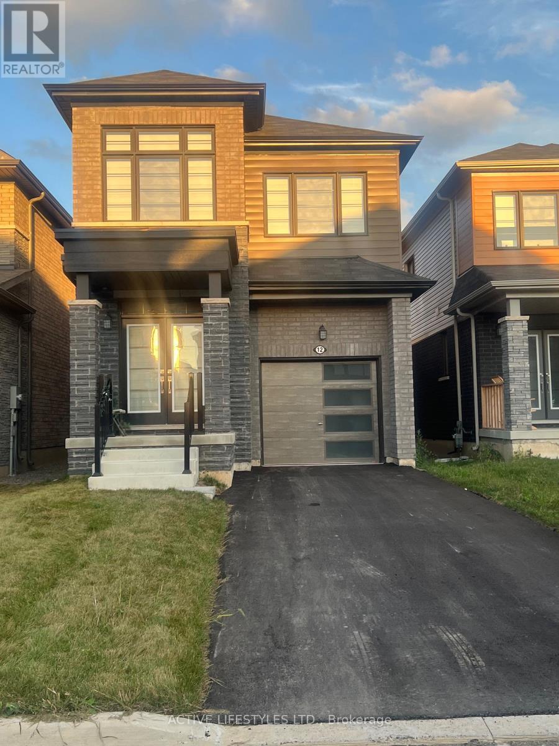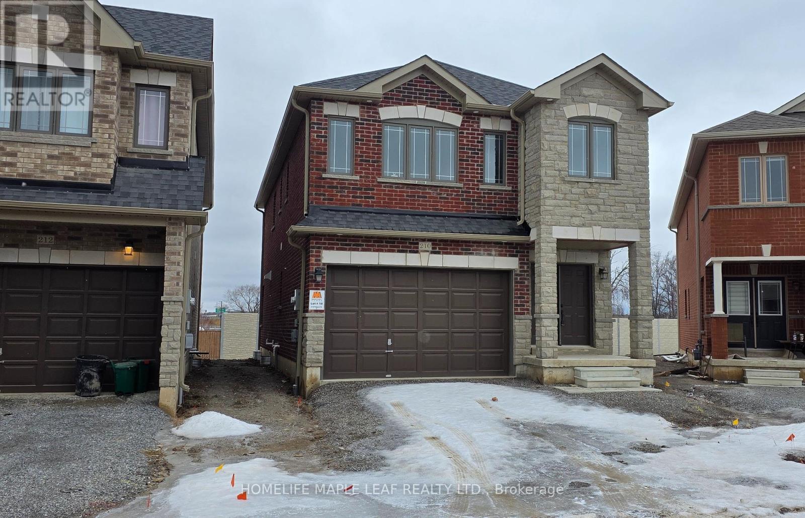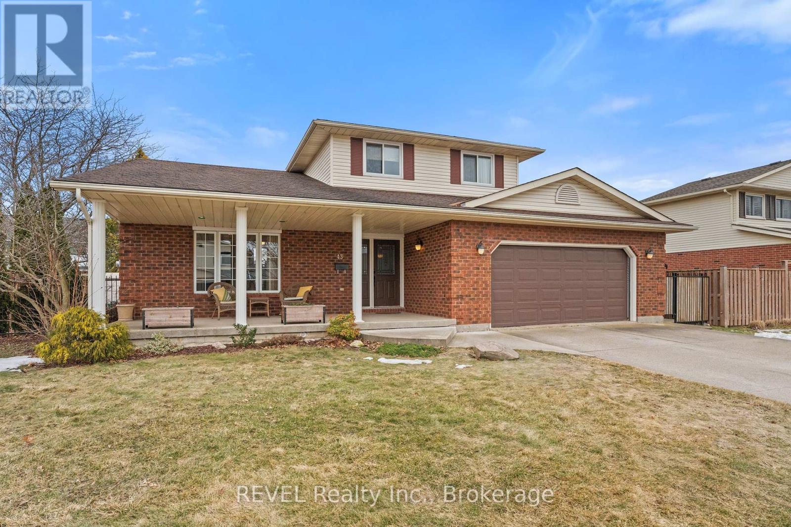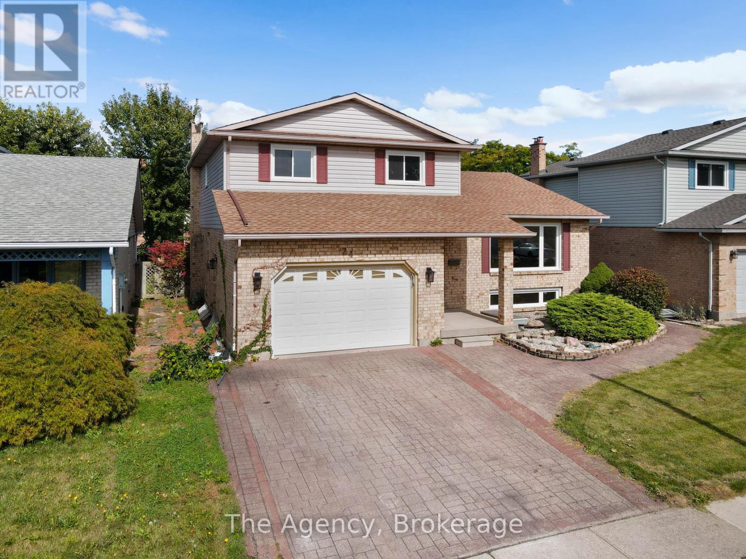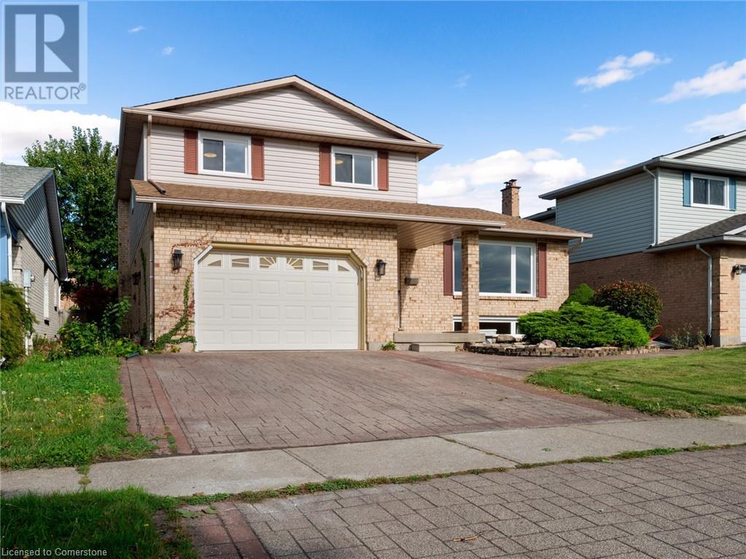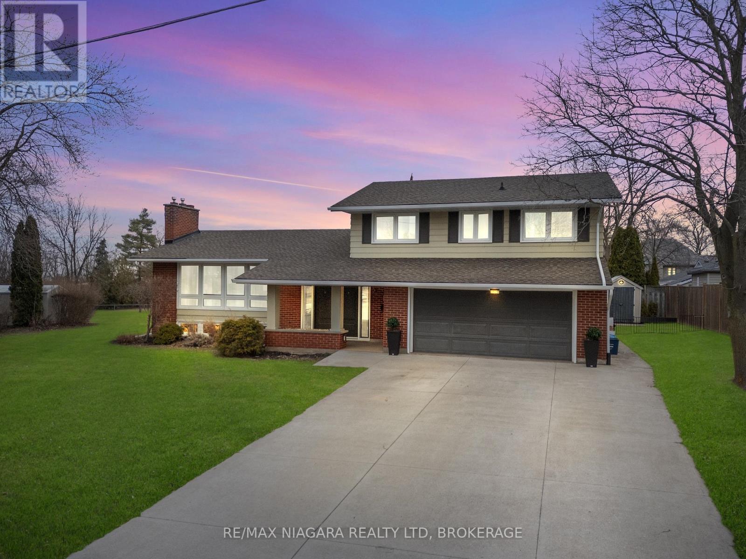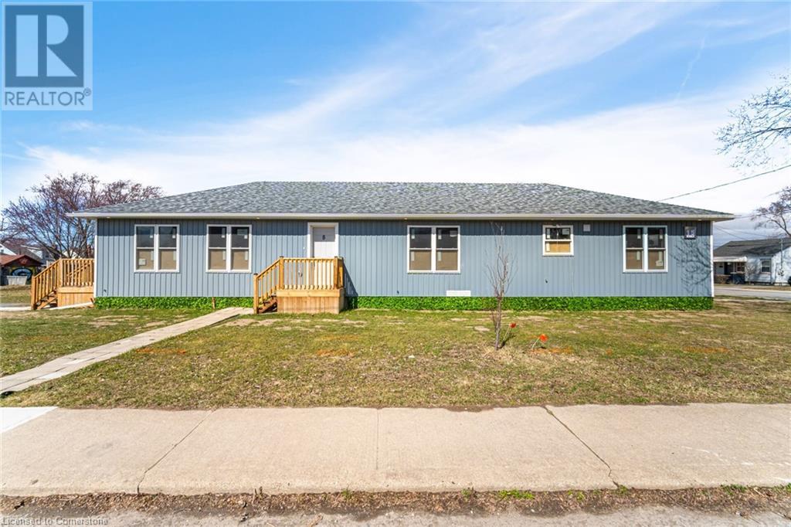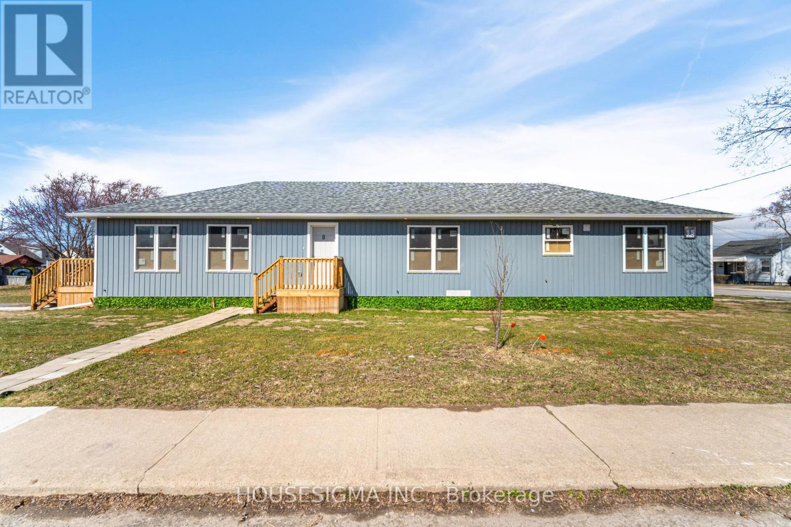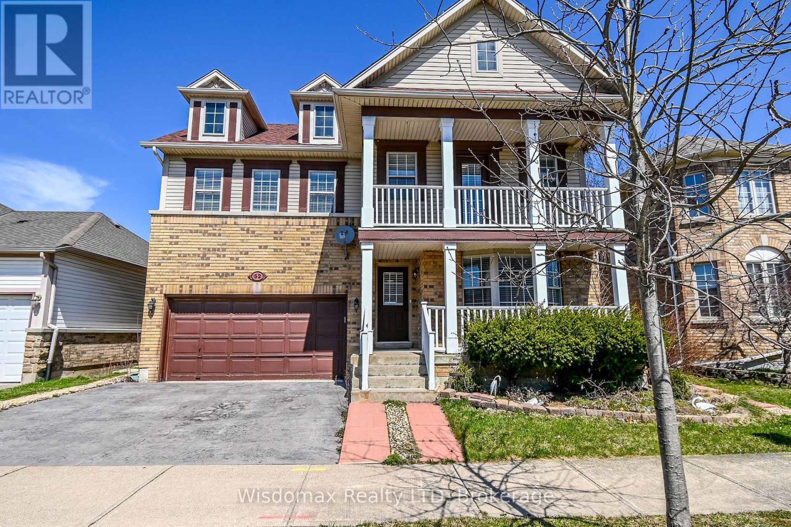Free account required
Unlock the full potential of your property search with a free account! Here's what you'll gain immediate access to:
- Exclusive Access to Every Listing
- Personalized Search Experience
- Favorite Properties at Your Fingertips
- Stay Ahead with Email Alerts
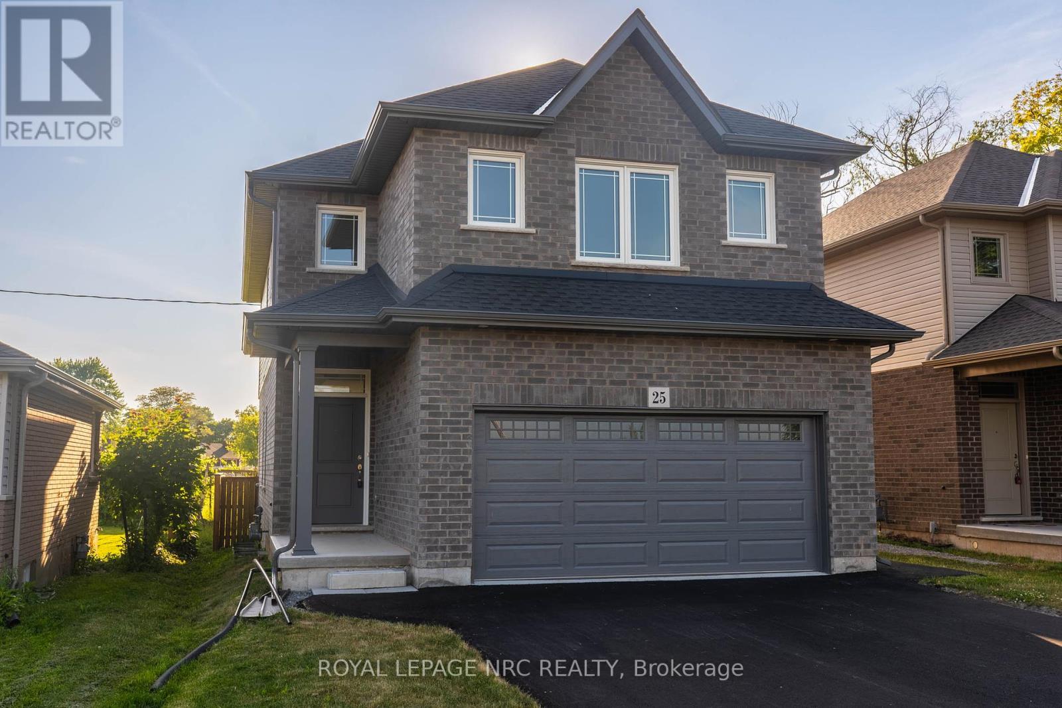
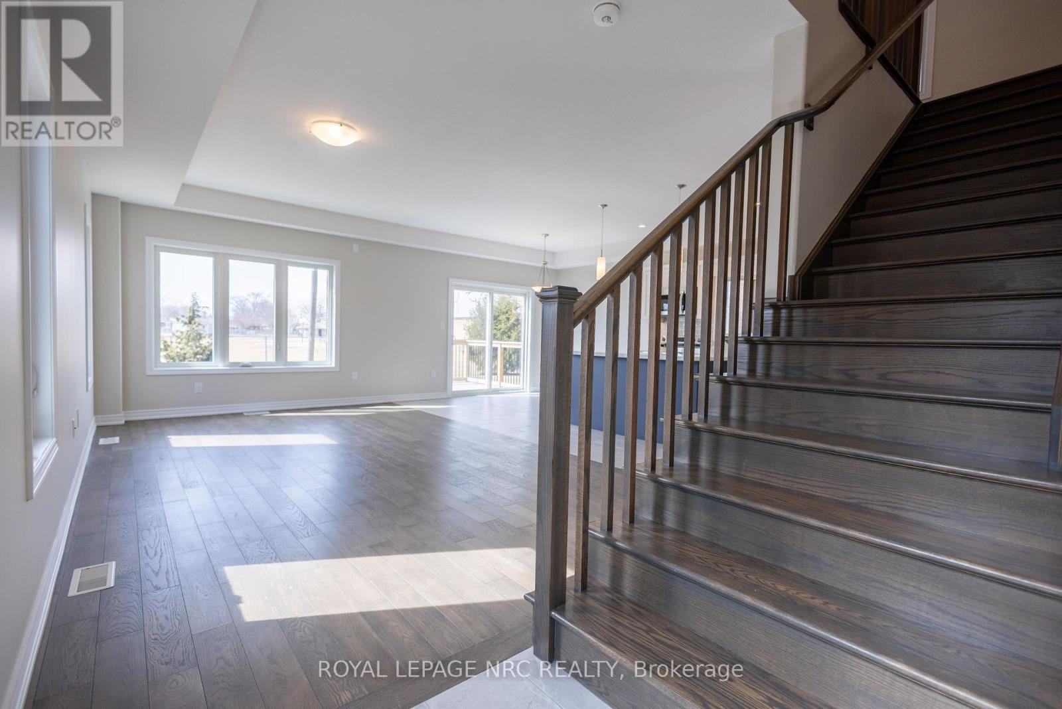
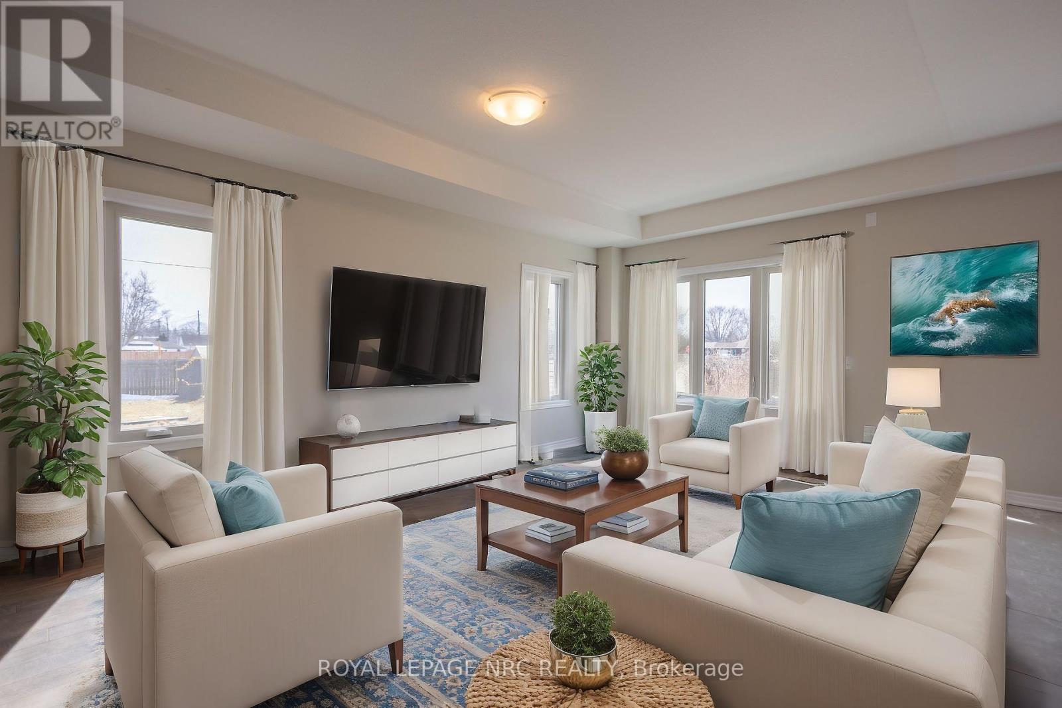
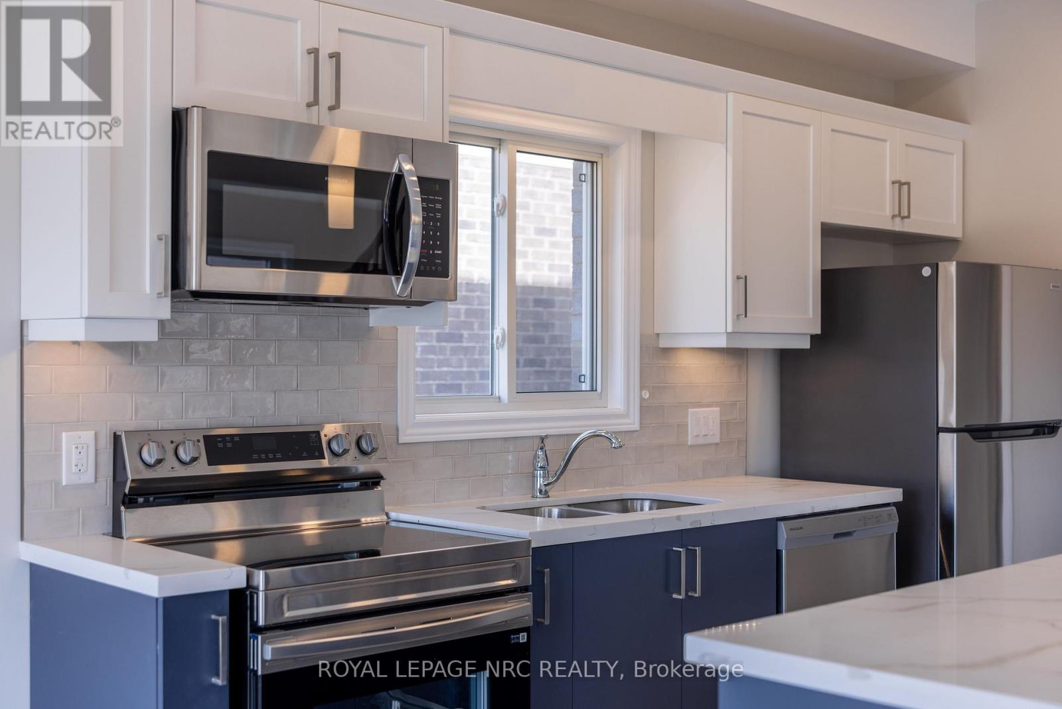
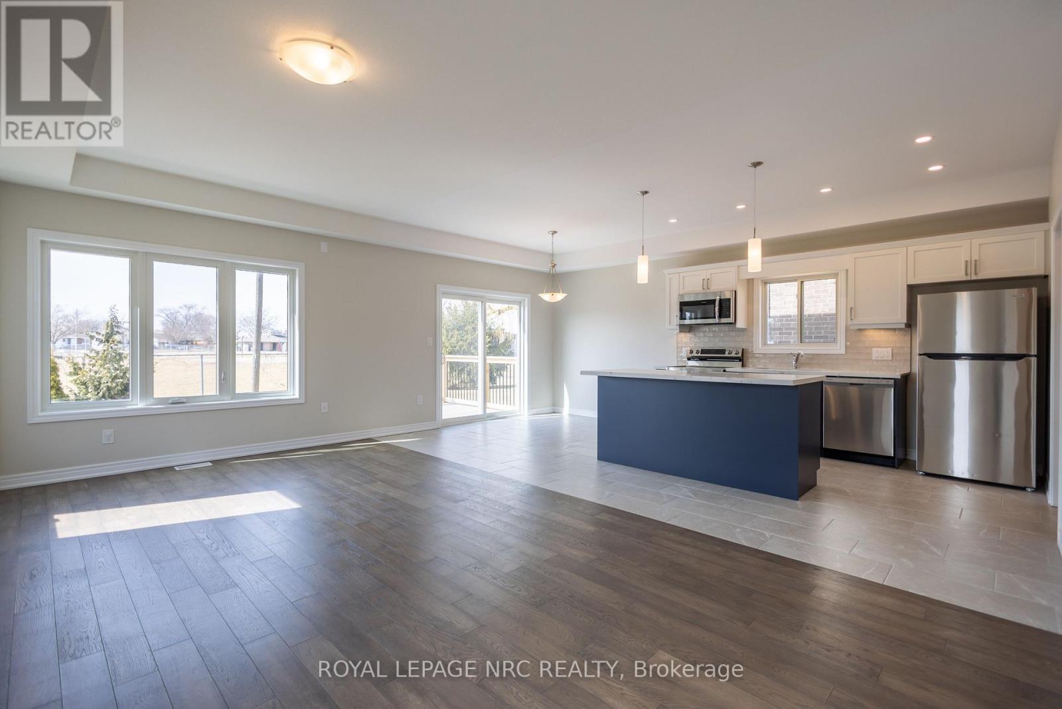
$899,900
25 MCMANN DRIVE
Thorold, Ontario, Ontario, L2V2V5
MLS® Number: X12028392
Property description
You will love this stunning 4+1 bed, 3.5 bath home that features 2,800+ SF of finished living space w/ high-end finishes throughout! The open-concept main floor is bright and spacious, featuring a brand-new two-toned kitchen with quartz countertops, 9-ft ceilings w/ pot lights, pantry, hardwood flooring and dinette w/walkout. Fenced backyard has a deck, sep. entrance staircase and backs onto no rear neighbours! Upstairs boasts 4 large bedrooms, 2 full baths, and a loft area, all tied together by a beautiful oak staircase. The fully finished basement is perfect for an in-law suite, with a private entrance from outside, rec room, 5th bedroom and a full bath. The driveway is now completed. This is a dream home loaded w/value only minutes from Brock University and many of Niagara's top amenities! Built by one of Niagara's top home builders, Marken Homes, connect today to book your private tour!
Building information
Type
*****
Age
*****
Appliances
*****
Basement Development
*****
Basement Features
*****
Basement Type
*****
Construction Style Attachment
*****
Cooling Type
*****
Exterior Finish
*****
Foundation Type
*****
Half Bath Total
*****
Heating Fuel
*****
Heating Type
*****
Size Interior
*****
Stories Total
*****
Utility Water
*****
Land information
Amenities
*****
Sewer
*****
Size Depth
*****
Size Frontage
*****
Size Irregular
*****
Size Total
*****
Rooms
Main level
Kitchen
*****
Bathroom
*****
Dining room
*****
Basement
Utility room
*****
Bedroom
*****
Recreational, Games room
*****
Bathroom
*****
Second level
Bathroom
*****
Bedroom
*****
Bedroom
*****
Bedroom
*****
Primary Bedroom
*****
Bathroom
*****
Courtesy of ROYAL LEPAGE NRC REALTY
Book a Showing for this property
Please note that filling out this form you'll be registered and your phone number without the +1 part will be used as a password.
