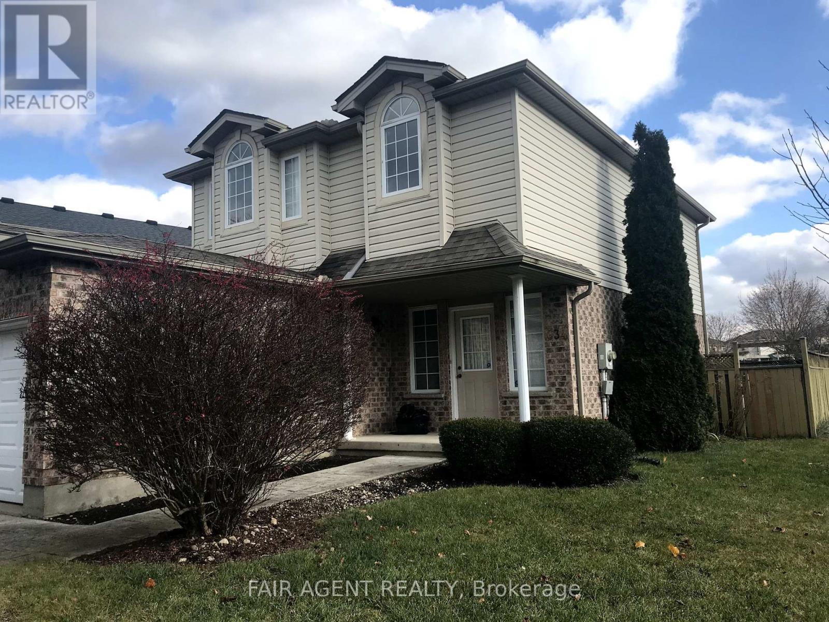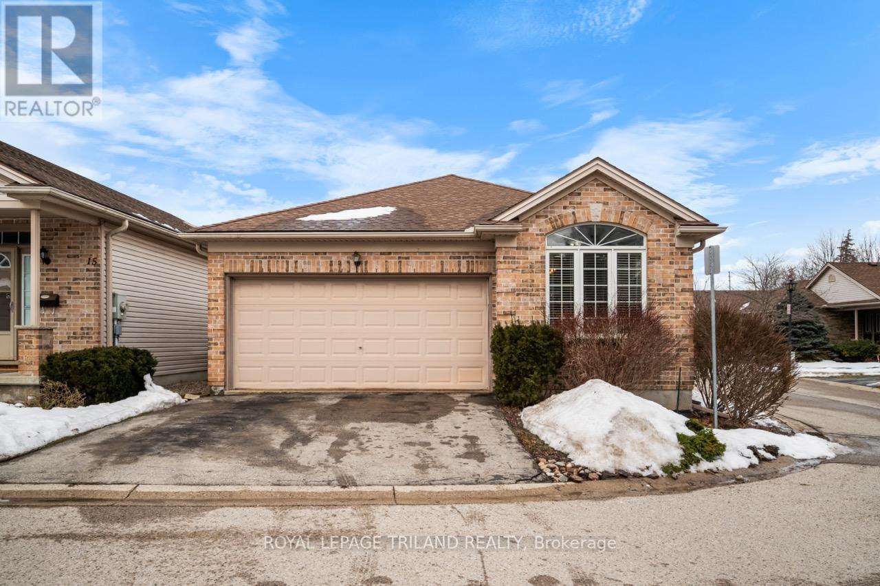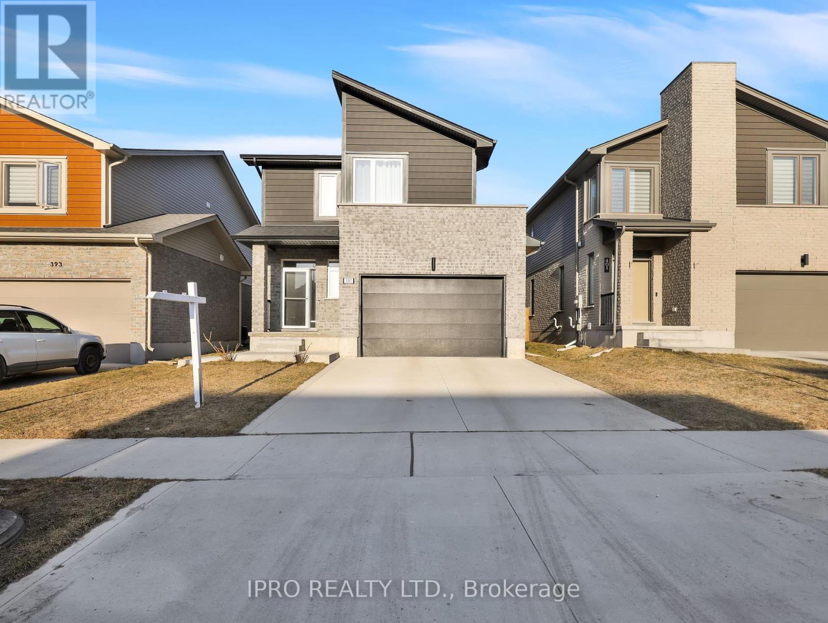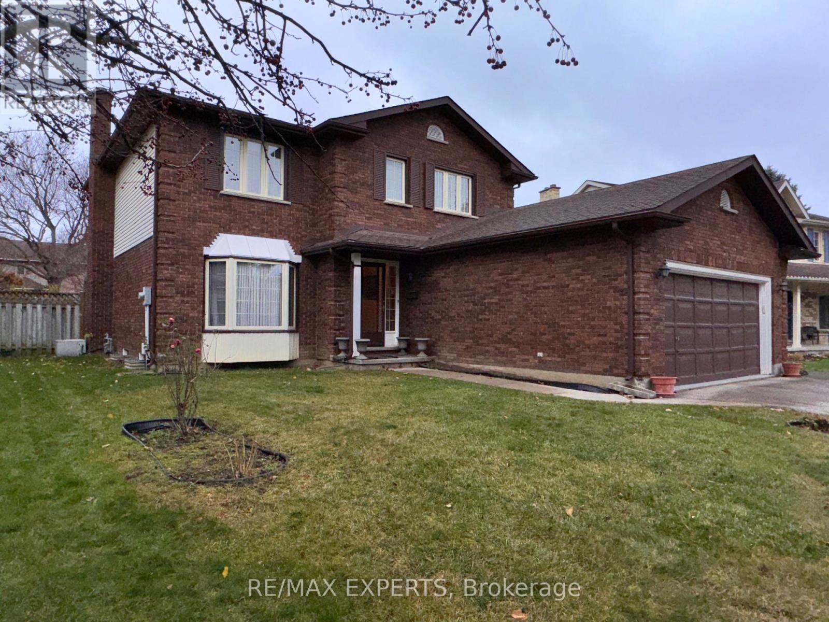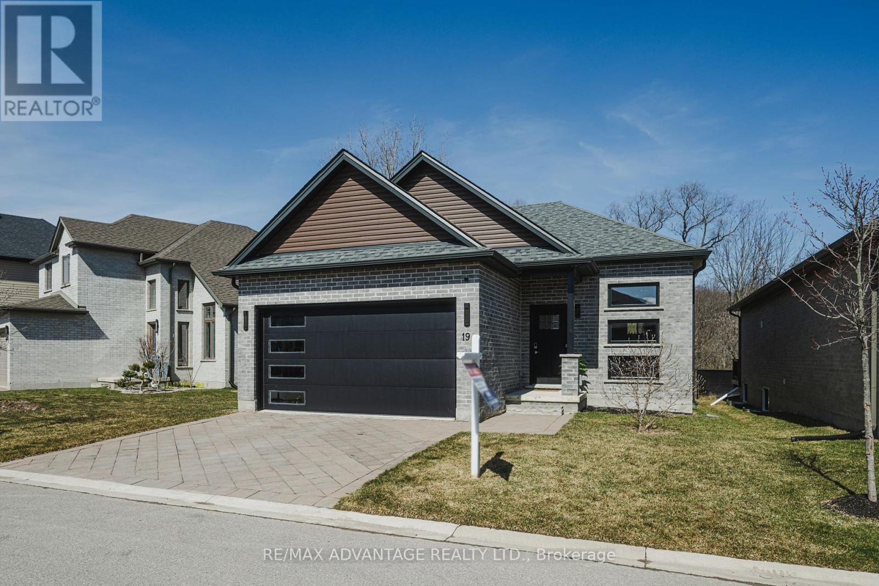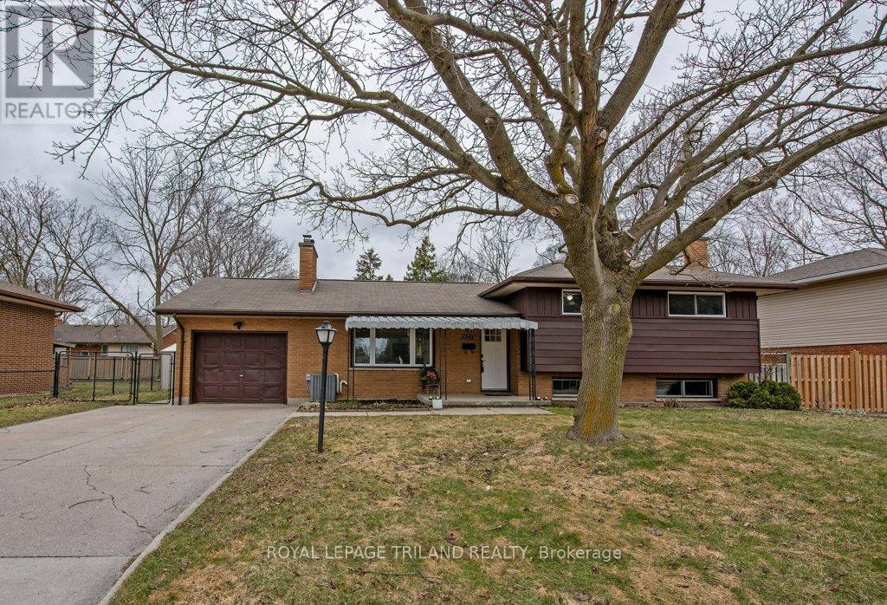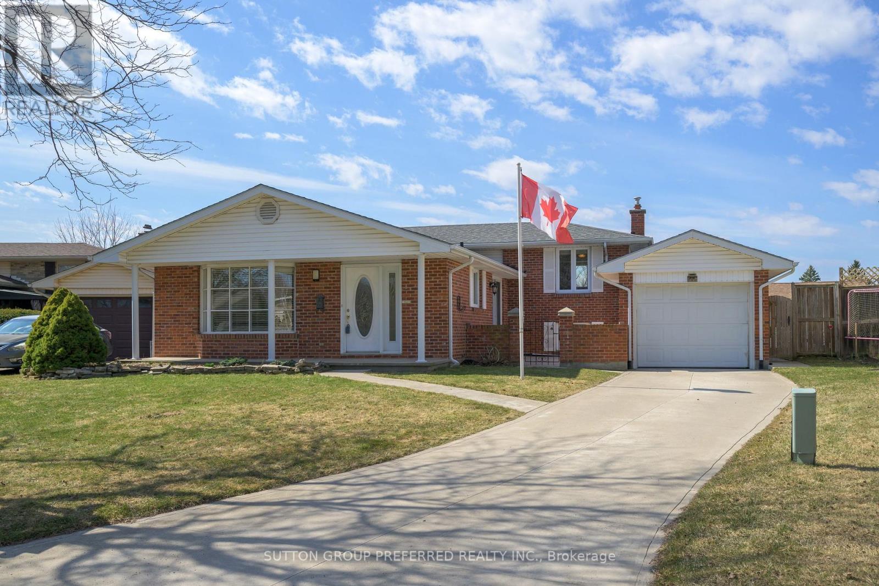Free account required
Unlock the full potential of your property search with a free account! Here's what you'll gain immediate access to:
- Exclusive Access to Every Listing
- Personalized Search Experience
- Favorite Properties at Your Fingertips
- Stay Ahead with Email Alerts
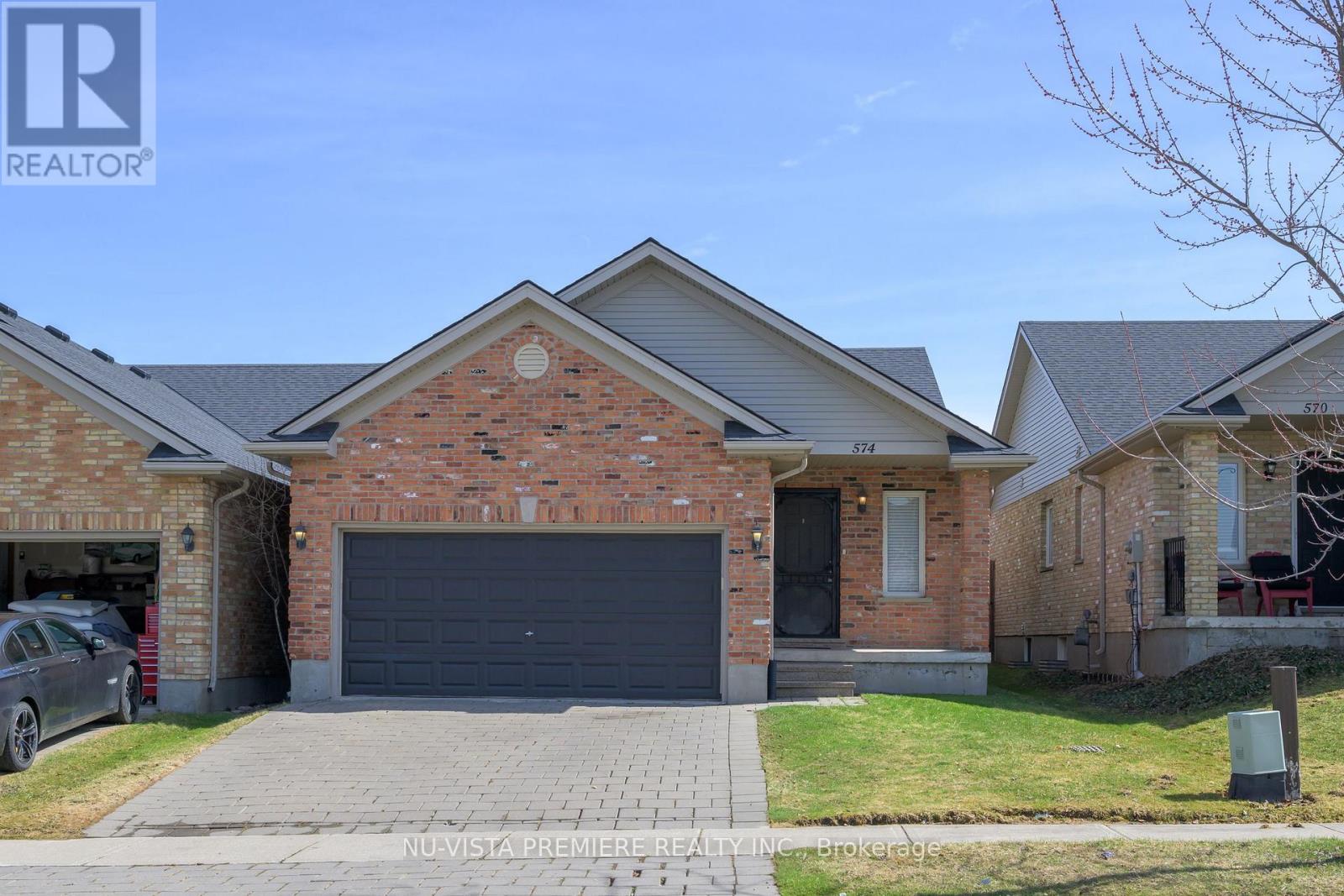
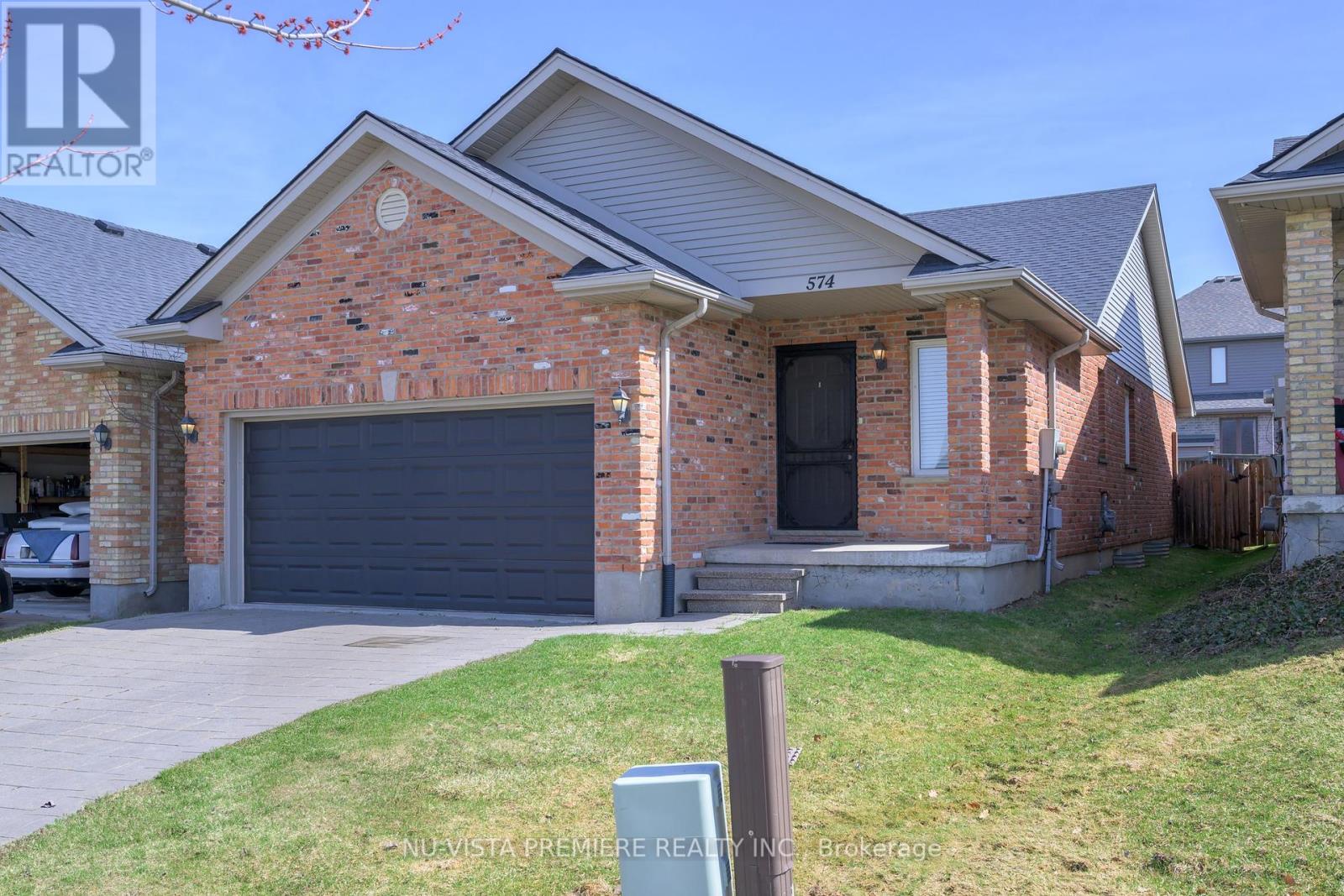
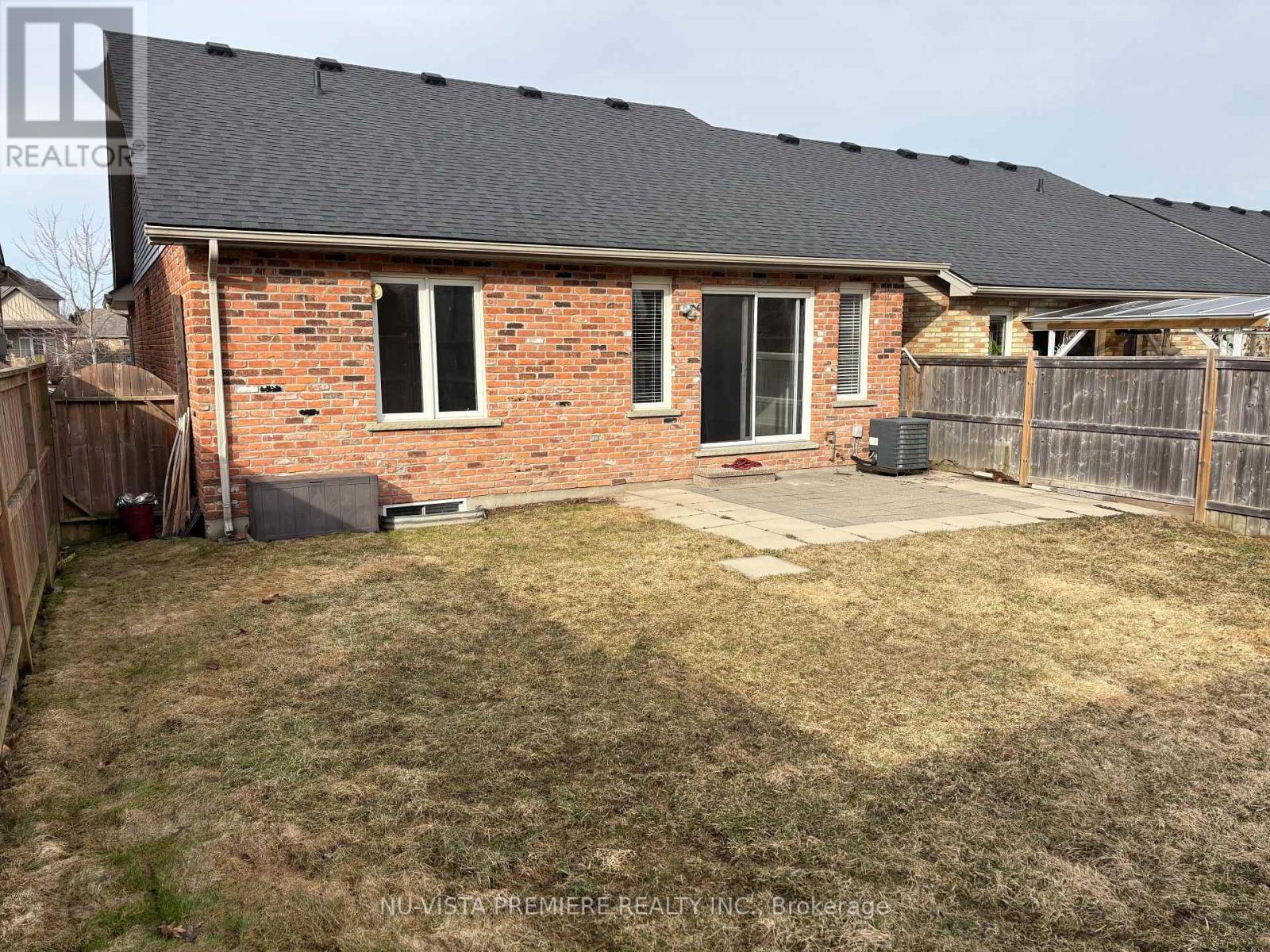


$749,900
574 BLUEBELL ROAD
London, Ontario, Ontario, N5X4L2
MLS® Number: X12007606
Property description
Uplands/ Stoneybrook Bungalow,2200 sq ft finished area (1400 sq ft on the main floor plus 800 finished in basement), 2 car garage, 2 plus one bedroom with 3 full bathrooms. Hardwood and ceramic floors on main floor. Thousands were spent in 2025 with newer stainless appliances with a new 2025 wide plank luxury vinyl in basement. It was completely painted in 2025. From a wide open concept kitchen to great room with a gas fire place and shooting cathedral ceilings that overlook a good size fenced yard with a patio. A large primary bedroom with ensuite, 2ndmain floor bedroom is a good size for either an office or a bedroom. One large foyer with ceramic floors would welcome you in. In the basement, there is a large finished recreational room , a 3 pc bathroom, a good size bedroom, and a large storage area . The home is 21 years old with a 2019 roof, 2019 A/C, painted 2025, newer toilets throughout and a true pleasure to show. This has the potential to rent out basement with some modifications. Schools are Jack Chambers and Catherine of Senna. ** This is a linked property.**
Building information
Type
*****
Age
*****
Appliances
*****
Architectural Style
*****
Basement Development
*****
Basement Type
*****
Construction Style Attachment
*****
Cooling Type
*****
Exterior Finish
*****
Fireplace Present
*****
Foundation Type
*****
Heating Fuel
*****
Heating Type
*****
Size Interior
*****
Stories Total
*****
Utility Water
*****
Land information
Amenities
*****
Fence Type
*****
Sewer
*****
Size Depth
*****
Size Frontage
*****
Size Irregular
*****
Size Total
*****
Rooms
Main level
Bedroom 2
*****
Primary Bedroom
*****
Foyer
*****
Kitchen
*****
Dining room
*****
Great room
*****
Basement
Sitting room
*****
Bedroom 3
*****
Recreational, Games room
*****
Courtesy of NU-VISTA PREMIERE REALTY INC.
Book a Showing for this property
Please note that filling out this form you'll be registered and your phone number without the +1 part will be used as a password.
