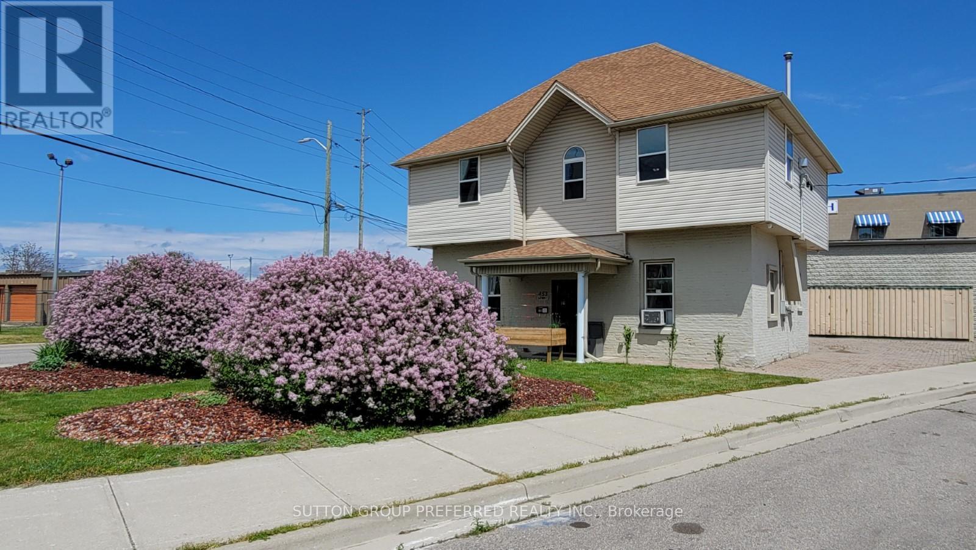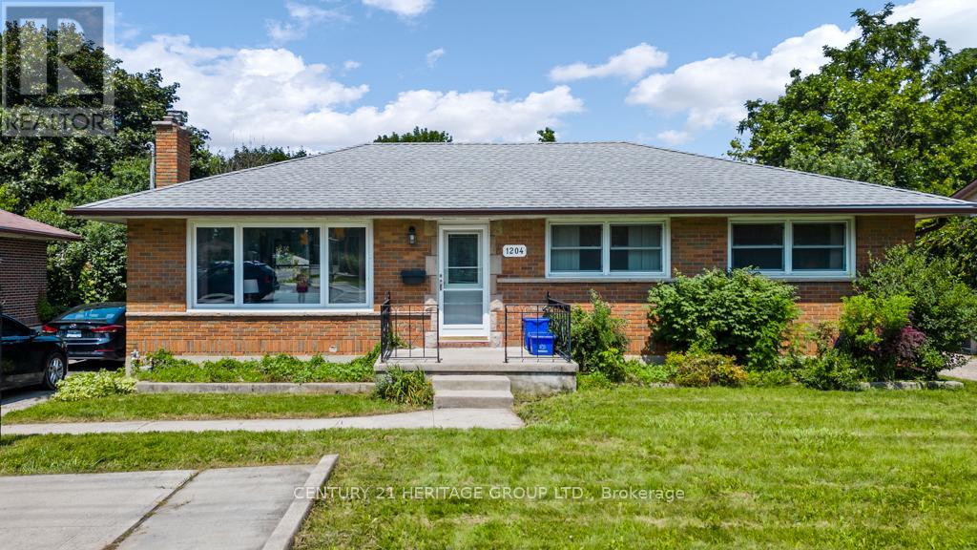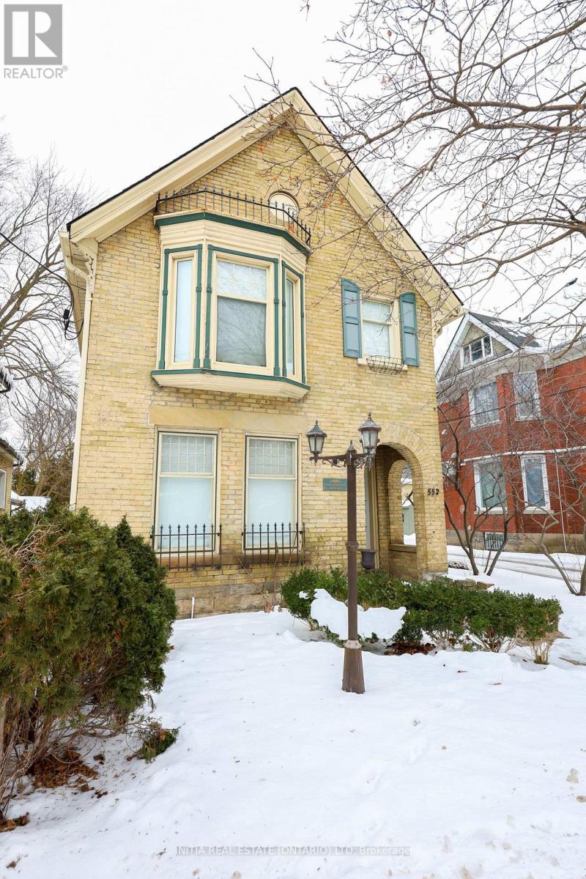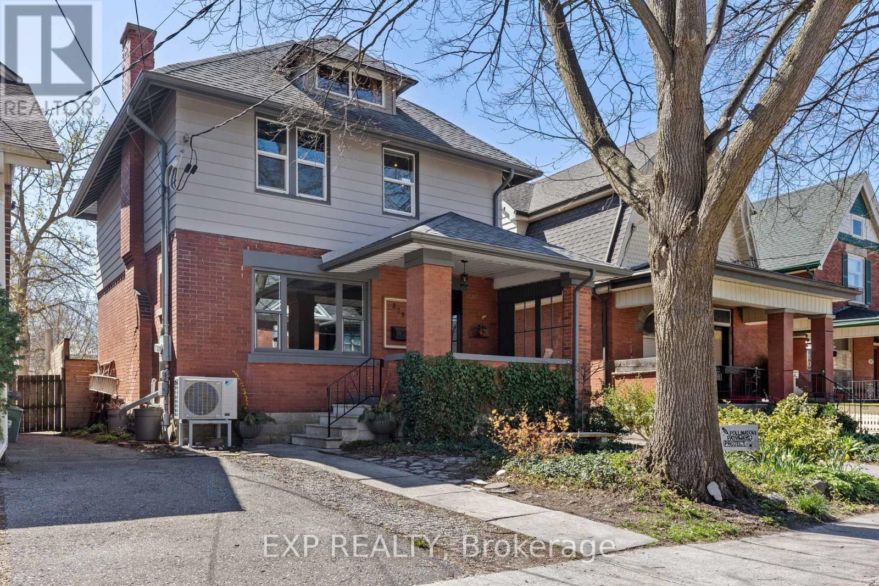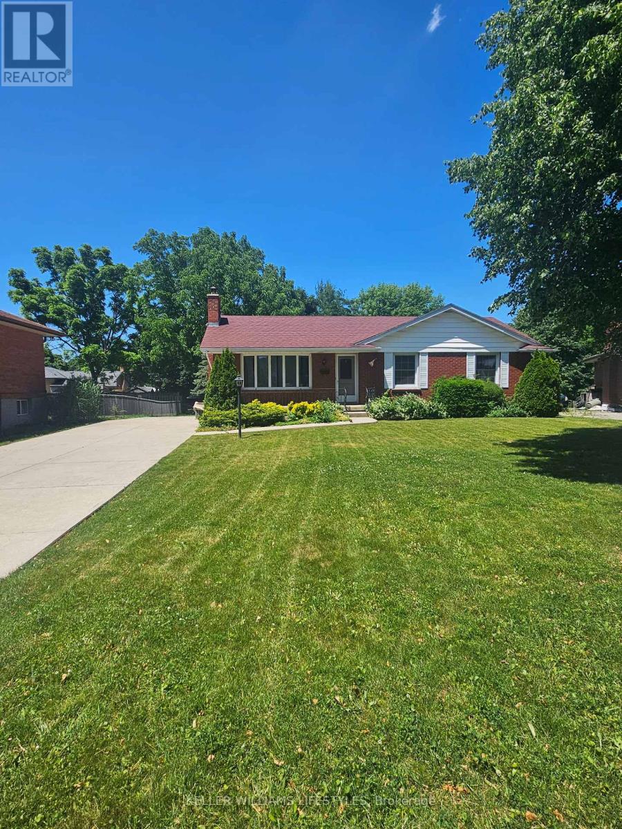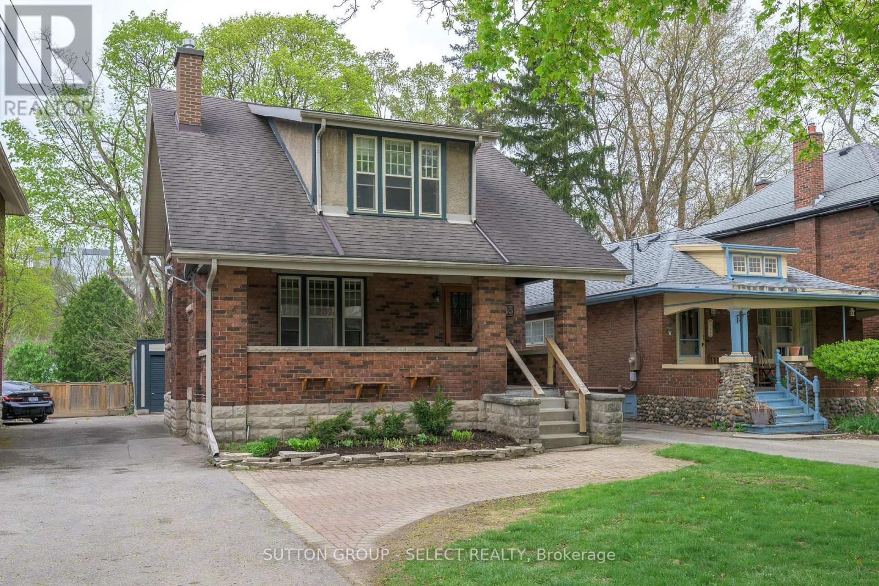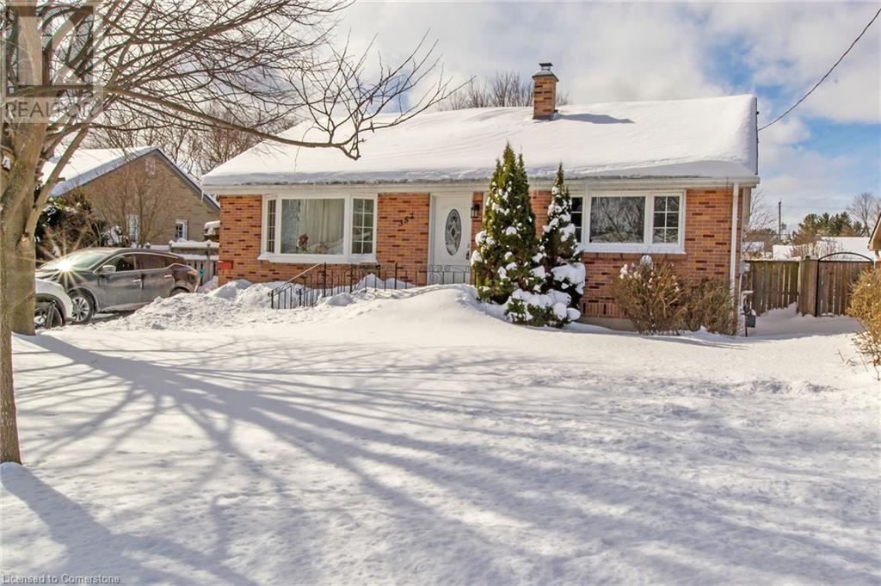Free account required
Unlock the full potential of your property search with a free account! Here's what you'll gain immediate access to:
- Exclusive Access to Every Listing
- Personalized Search Experience
- Favorite Properties at Your Fingertips
- Stay Ahead with Email Alerts
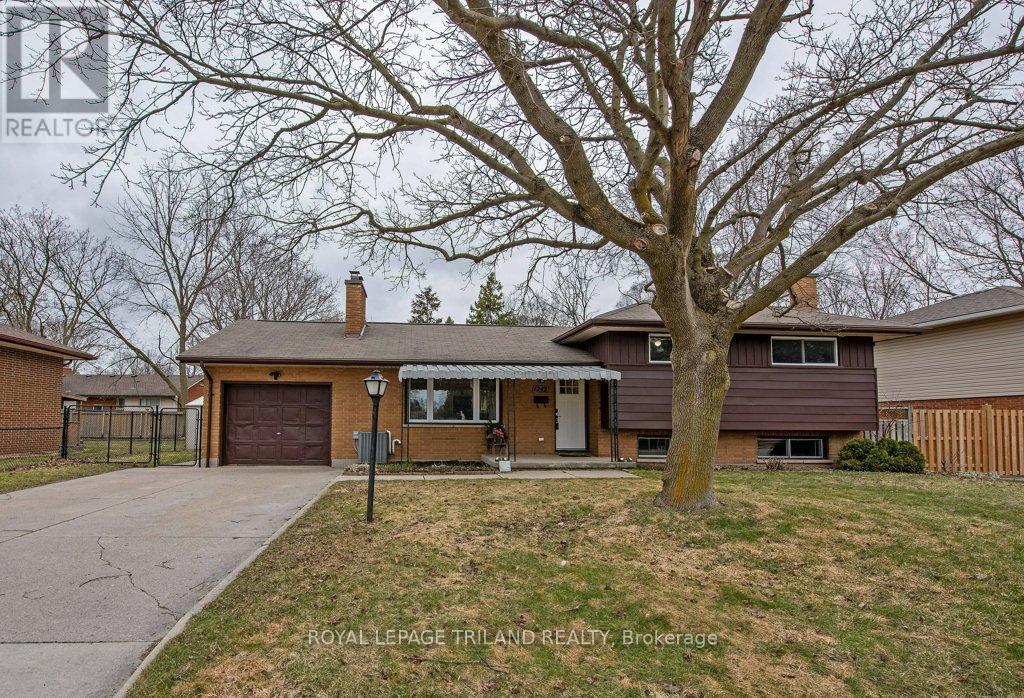
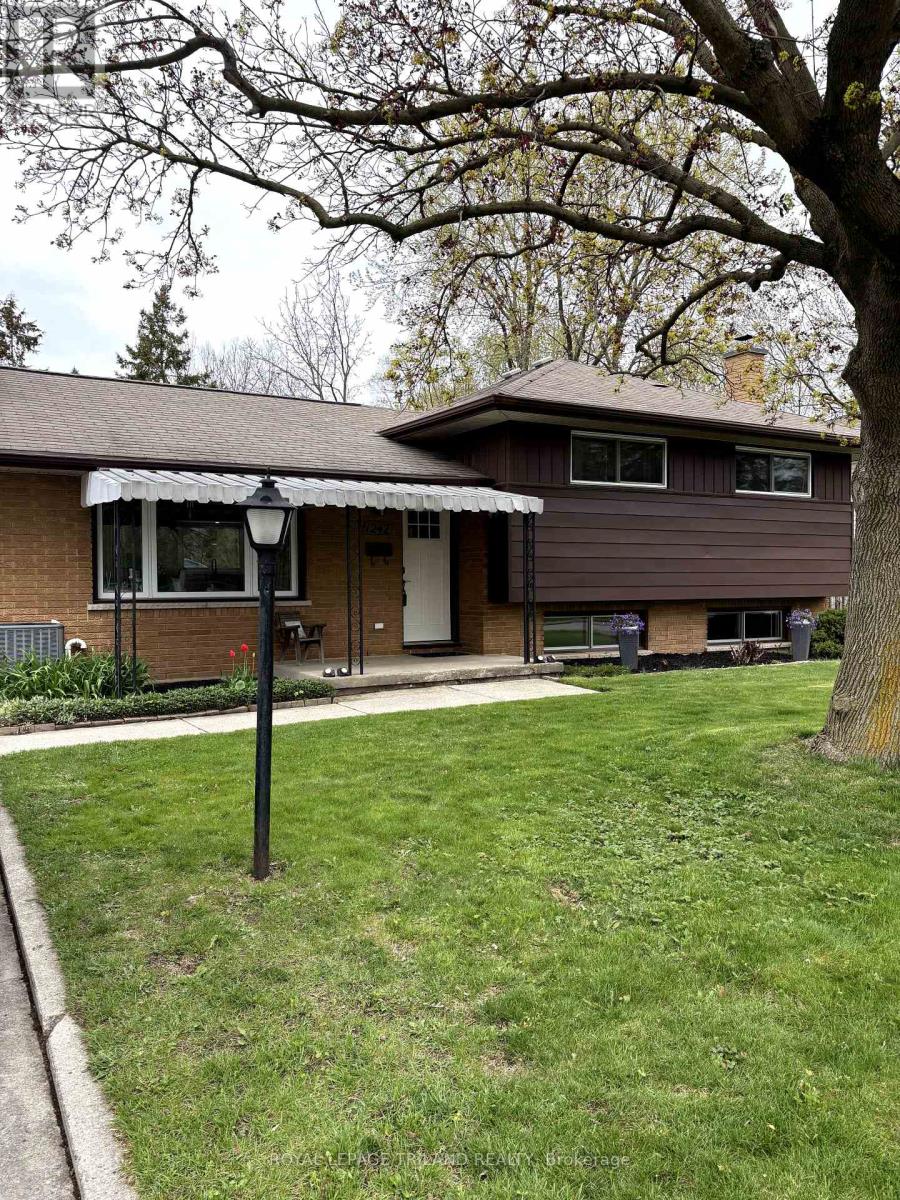

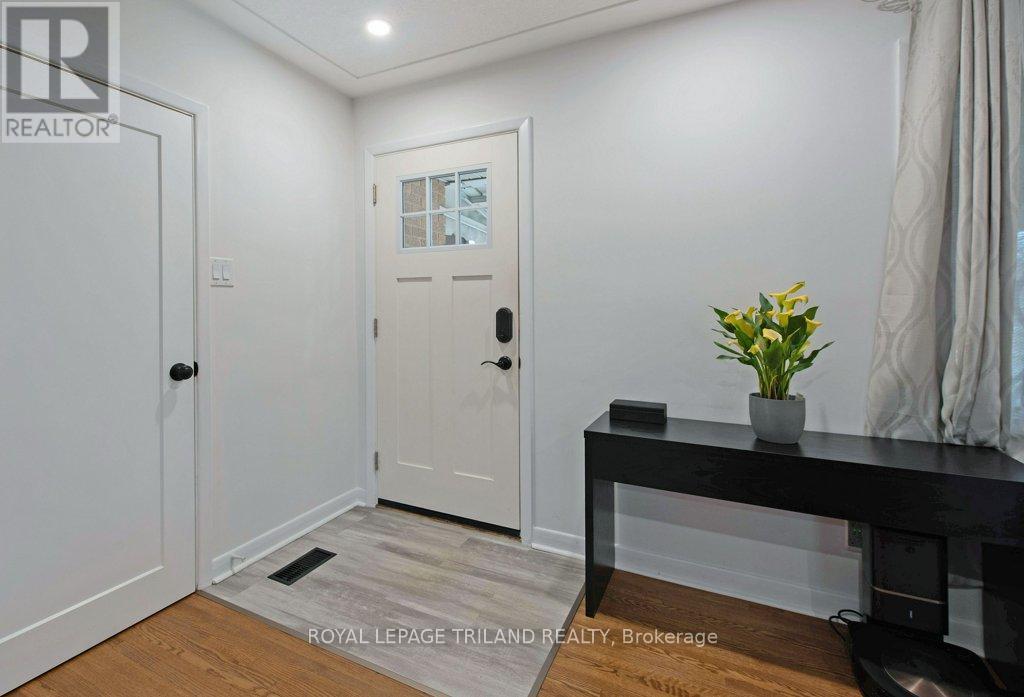
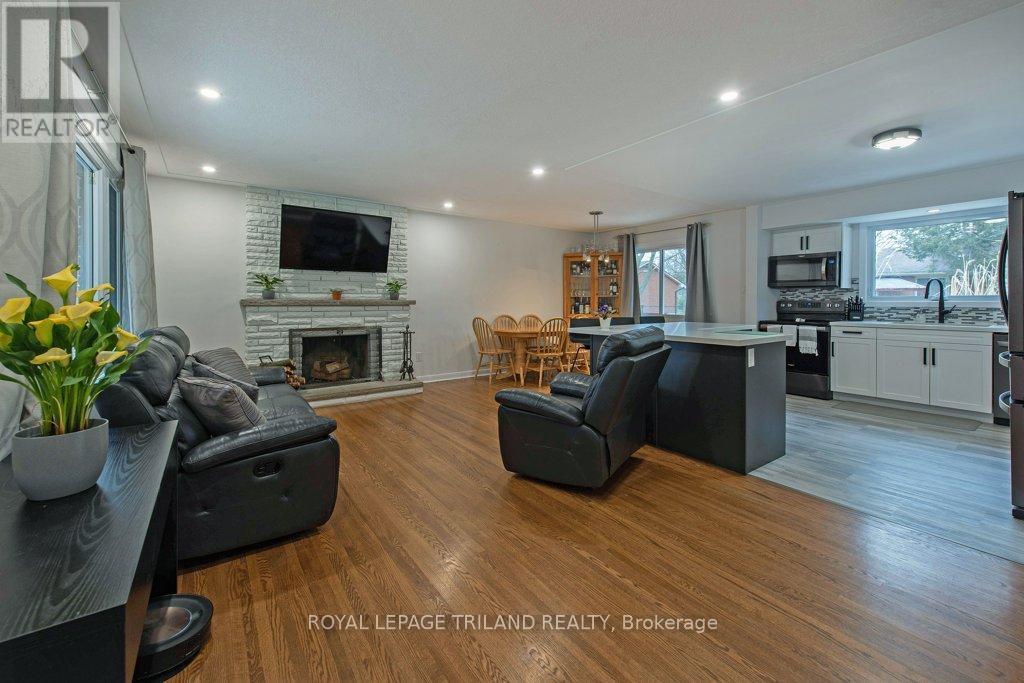
$674,000
1242 FULLER STREET
London East, Ontario, Ontario, N5Y4P8
MLS® Number: X12042653
Property description
It's the house you have been waiting for! Wonderful four level side split in Huron Heights. Walk in to open concept main floor with living room, dining room and beautifully 2023 updated gourmet kitchen. White quartz countertops. Island. Hardwood on main. Up to three bedrooms and an updated full bath. Bedrooms have hardwood floors. Built ins. Downstairs to another bedroom (4th), family room with updated flooring and a three piece bath. The fourth level has laundry and lots of additional storage. Fireplace in FR needs an inspection a it has not been used. Fourth level down is oversize laundry and storage. Dream backyard is beautifully landscaped with perennials and inground lined concrete, chlorine pool. Gas BBQ hook up. Hot tub.
Building information
Type
*****
Age
*****
Amenities
*****
Basement Development
*****
Basement Type
*****
Construction Style Attachment
*****
Construction Style Split Level
*****
Cooling Type
*****
Exterior Finish
*****
Fireplace Present
*****
FireplaceTotal
*****
Foundation Type
*****
Heating Fuel
*****
Heating Type
*****
Size Interior
*****
Utility Water
*****
Land information
Amenities
*****
Fence Type
*****
Sewer
*****
Size Depth
*****
Size Frontage
*****
Size Irregular
*****
Size Total
*****
Rooms
Main level
Primary Bedroom
*****
Living room
*****
Kitchen
*****
Dining room
*****
Bedroom
*****
Bedroom
*****
Bathroom
*****
Basement
Cold room
*****
Bedroom
*****
Bathroom
*****
Other
*****
Family room
*****
Main level
Primary Bedroom
*****
Living room
*****
Kitchen
*****
Dining room
*****
Bedroom
*****
Bedroom
*****
Bathroom
*****
Basement
Cold room
*****
Bedroom
*****
Bathroom
*****
Other
*****
Family room
*****
Main level
Primary Bedroom
*****
Living room
*****
Kitchen
*****
Dining room
*****
Bedroom
*****
Bedroom
*****
Bathroom
*****
Basement
Cold room
*****
Bedroom
*****
Bathroom
*****
Other
*****
Family room
*****
Main level
Primary Bedroom
*****
Living room
*****
Kitchen
*****
Dining room
*****
Bedroom
*****
Bedroom
*****
Bathroom
*****
Basement
Cold room
*****
Bedroom
*****
Bathroom
*****
Other
*****
Family room
*****
Main level
Primary Bedroom
*****
Living room
*****
Courtesy of ROYAL LEPAGE TRILAND REALTY
Book a Showing for this property
Please note that filling out this form you'll be registered and your phone number without the +1 part will be used as a password.

