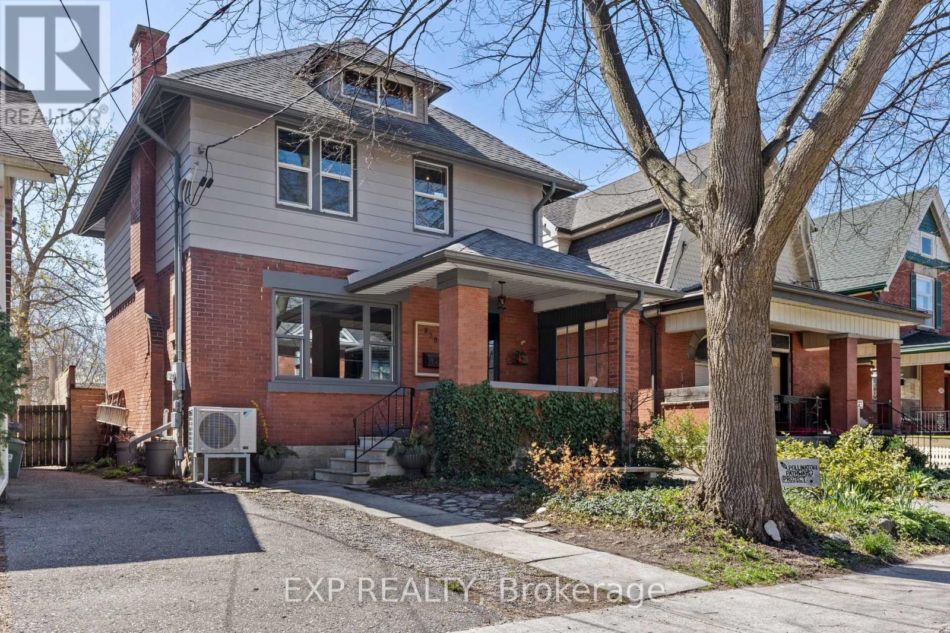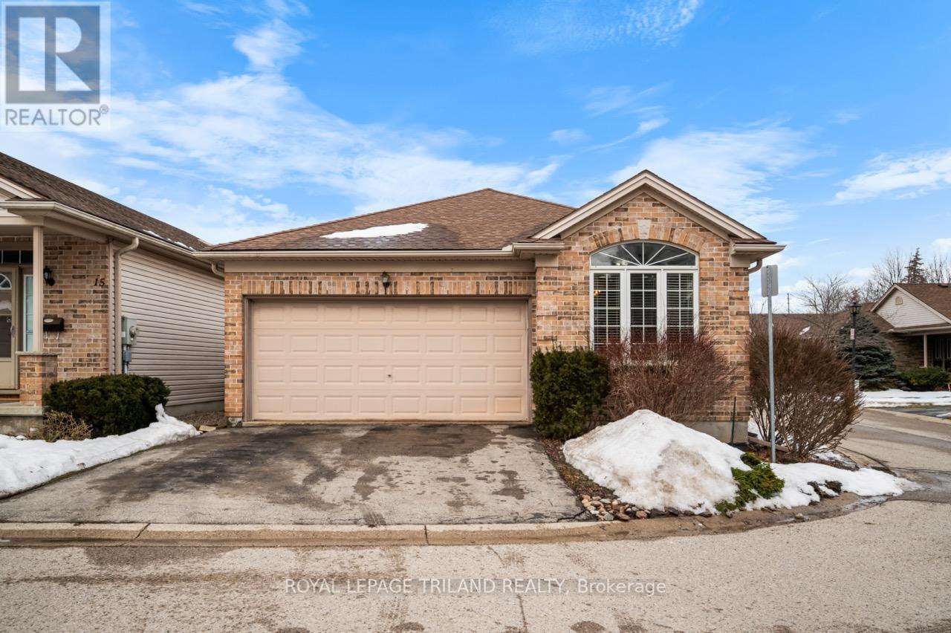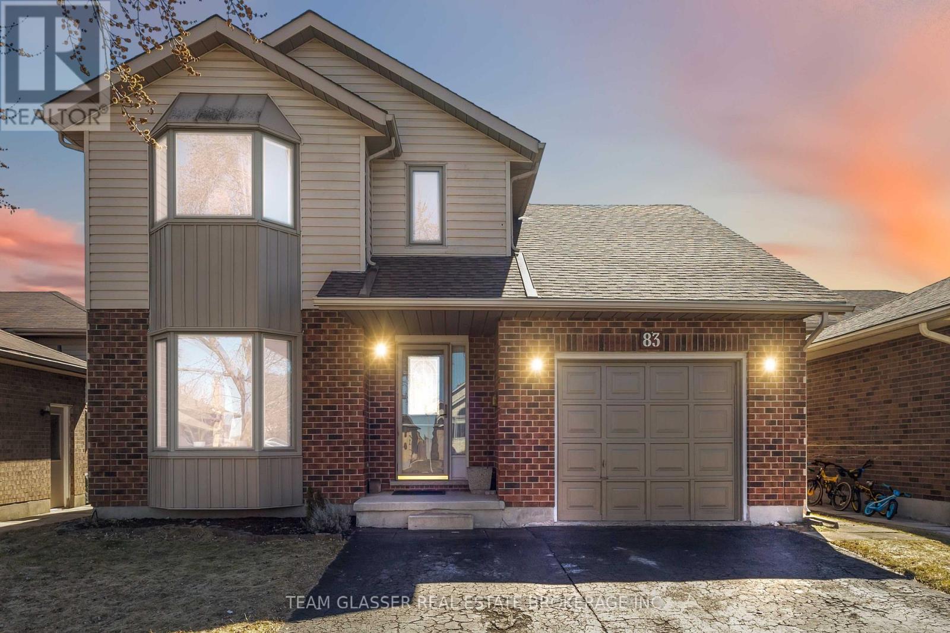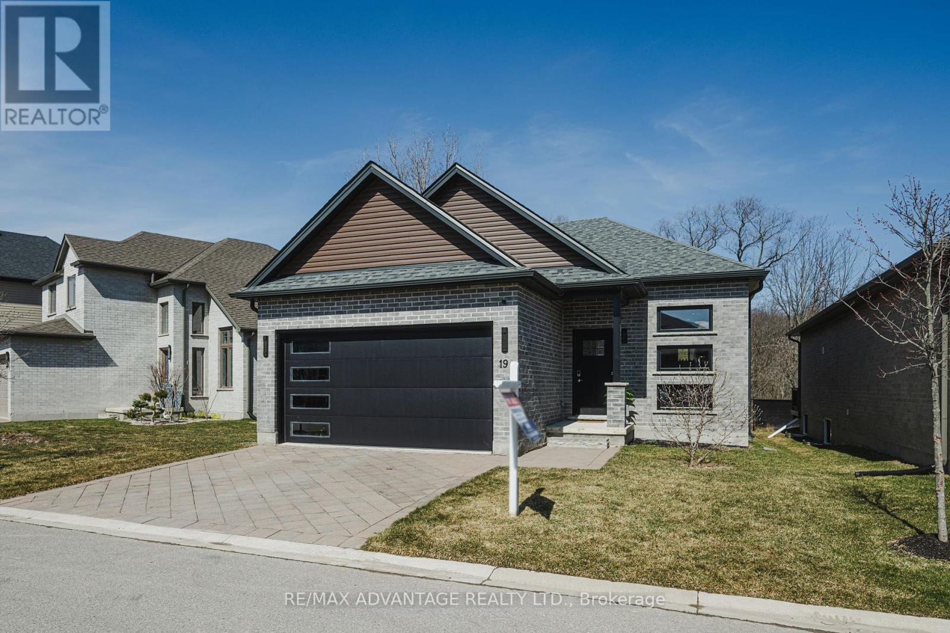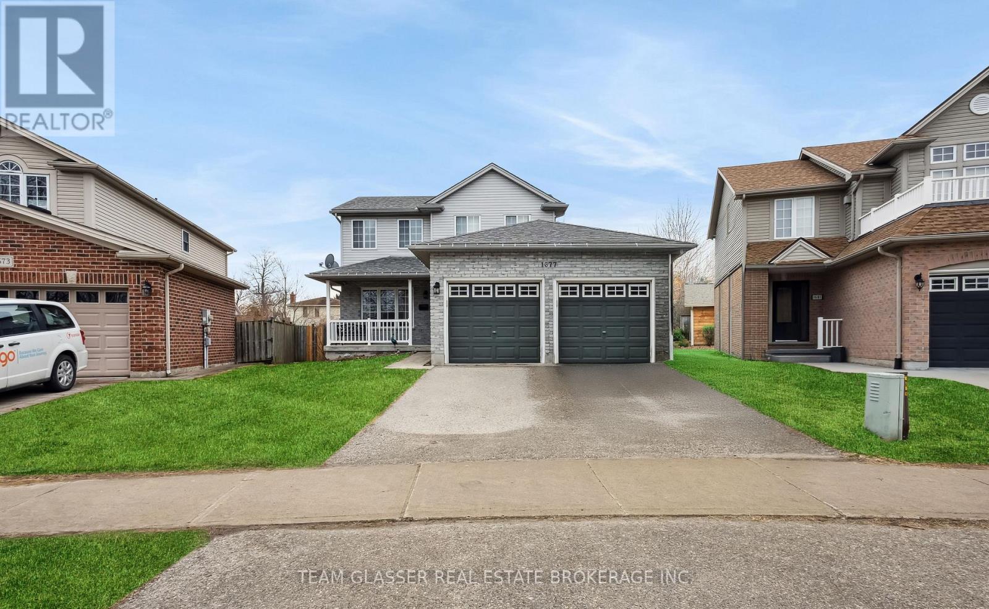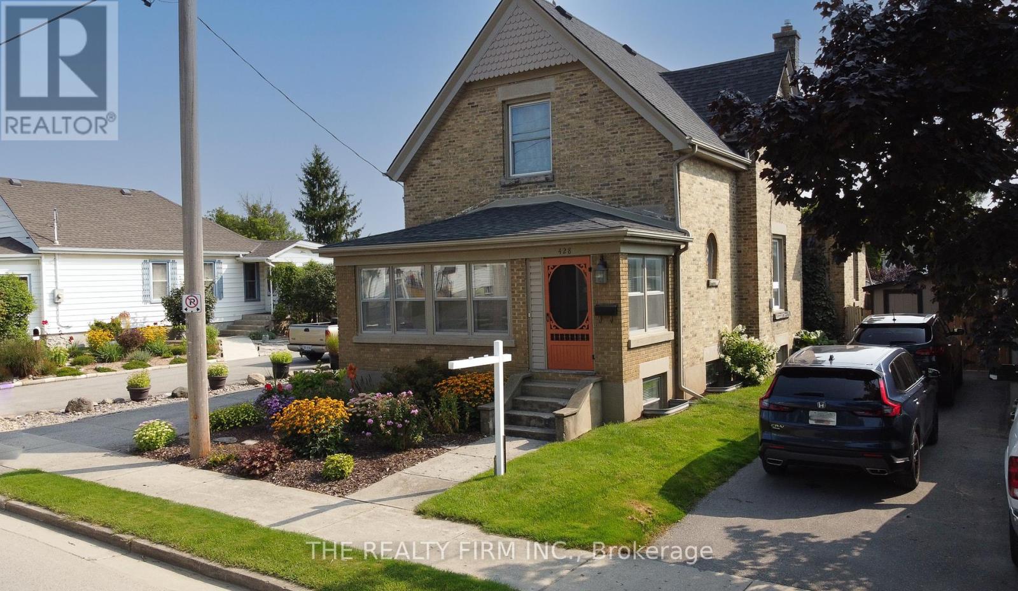Free account required
Unlock the full potential of your property search with a free account! Here's what you'll gain immediate access to:
- Exclusive Access to Every Listing
- Personalized Search Experience
- Favorite Properties at Your Fingertips
- Stay Ahead with Email Alerts
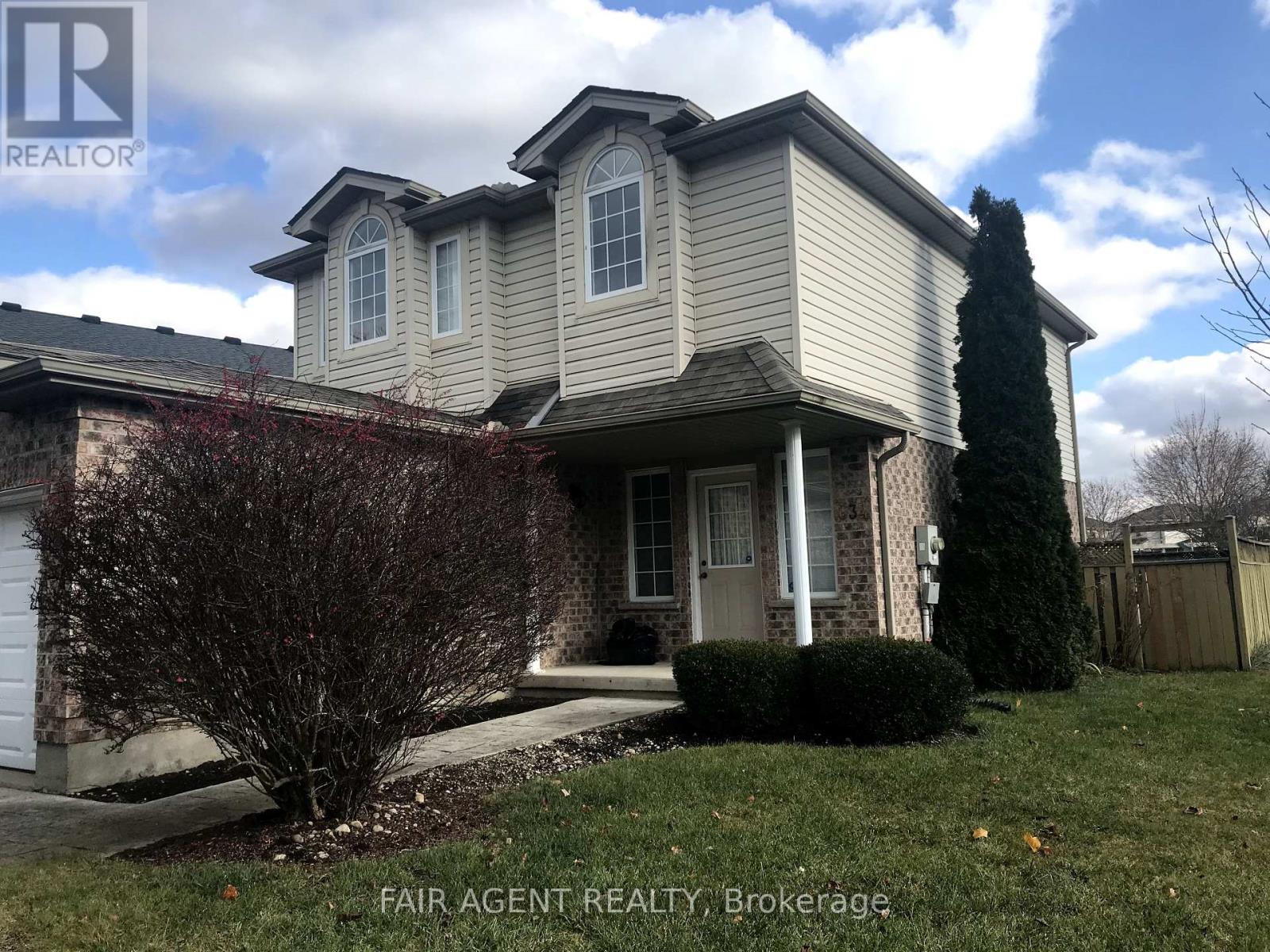

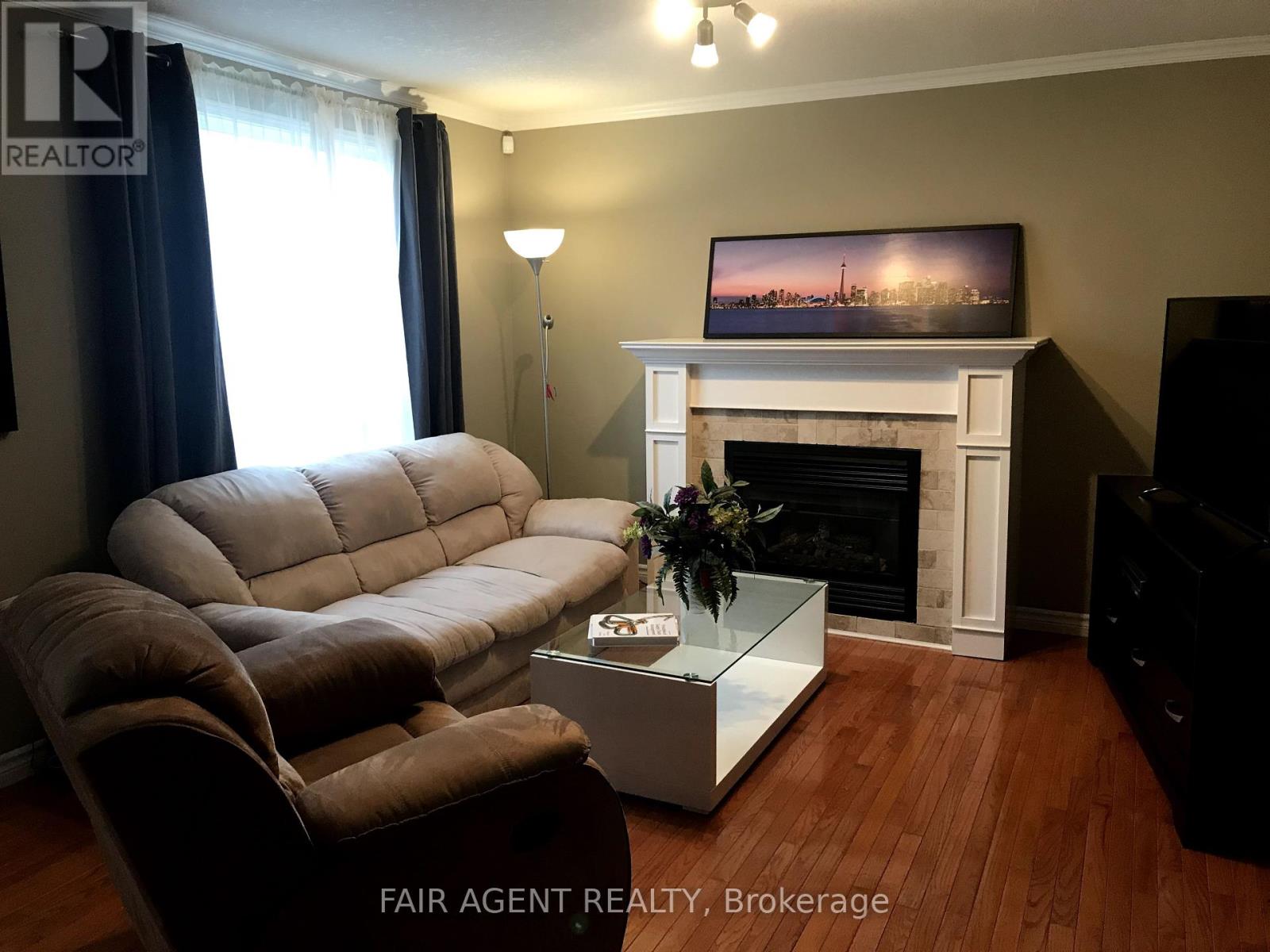

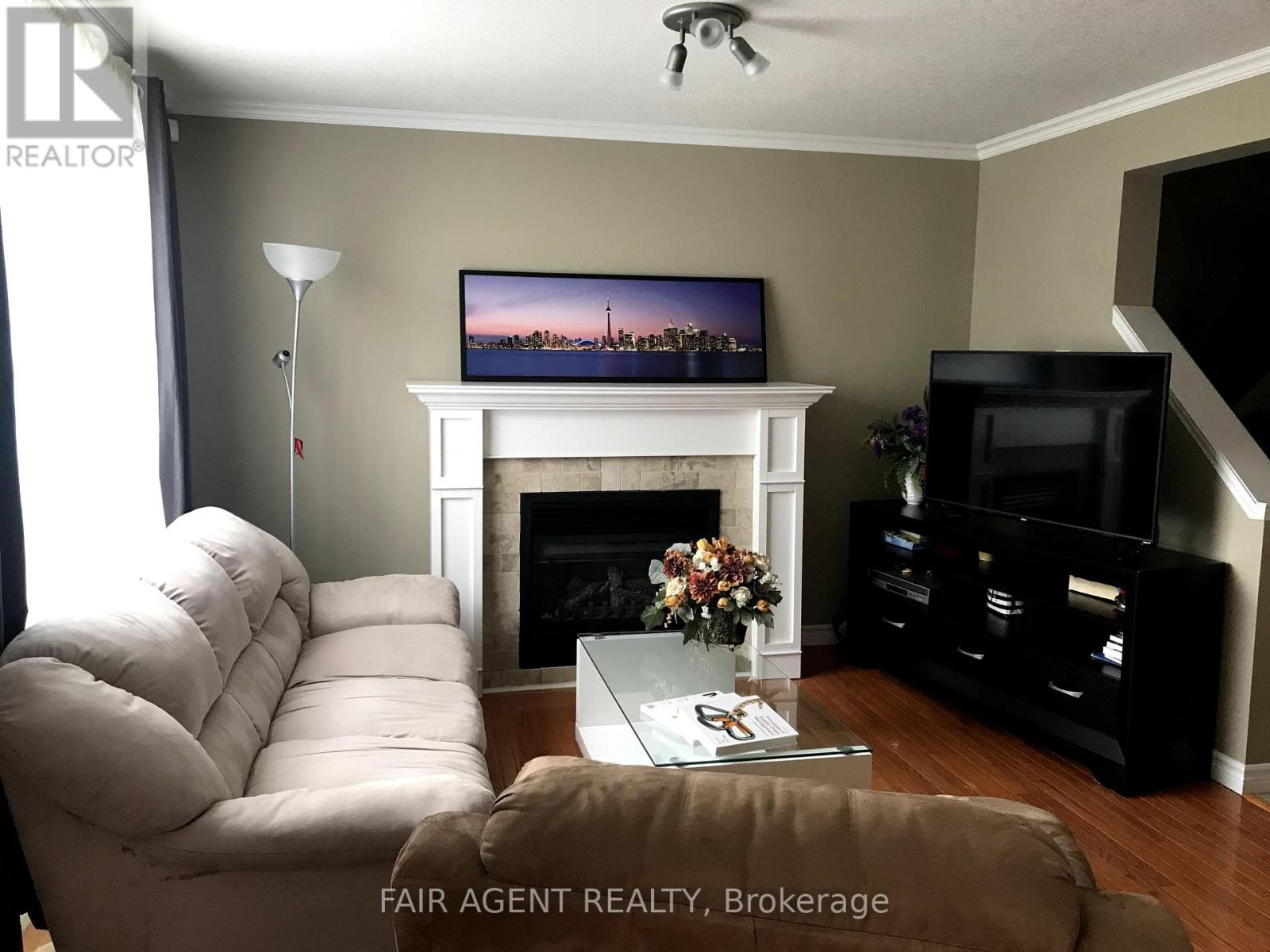
$649,900
634 RIDGEVIEW DRIVE
London East, Ontario, Ontario, N5Y5T8
MLS® Number: X11945666
Property description
This elegant two-story detached home features a welcoming open-concept kitchen, ideal for both daily living and entertaining. Upstairs, you'll find three generously sized bedrooms, including a primary suite complete with its own full bathroom. The finished basement offers a spacious family room, a modern full bath, and convenient lower-level laundry. Enjoy outdoor living on the expansive 24x24 deck overlooking an above-ground pool, perfect for summer gatherings. With a single attached garage and a double driveway accommodating up to four cars, parking is no concern. Additional highlights include central vacuum, two cozy fireplaces, and plenty of natural light throughout. Located in a desirable family friendly community, you're close to parks, public transit, and school bus routes. This home blends comfort and convenience in a fantastic setting.
Building information
Type
*****
Appliances
*****
Basement Development
*****
Basement Type
*****
Construction Style Attachment
*****
Cooling Type
*****
Exterior Finish
*****
Fireplace Present
*****
FireplaceTotal
*****
Foundation Type
*****
Half Bath Total
*****
Heating Fuel
*****
Heating Type
*****
Stories Total
*****
Utility Water
*****
Land information
Amenities
*****
Sewer
*****
Size Depth
*****
Size Frontage
*****
Size Irregular
*****
Size Total
*****
Rooms
Main level
Kitchen
*****
Great room
*****
Lower level
Laundry room
*****
Family room
*****
Second level
Bedroom
*****
Bedroom
*****
Primary Bedroom
*****
Main level
Kitchen
*****
Great room
*****
Lower level
Laundry room
*****
Family room
*****
Second level
Bedroom
*****
Bedroom
*****
Primary Bedroom
*****
Courtesy of FAIR AGENT REALTY
Book a Showing for this property
Please note that filling out this form you'll be registered and your phone number without the +1 part will be used as a password.

