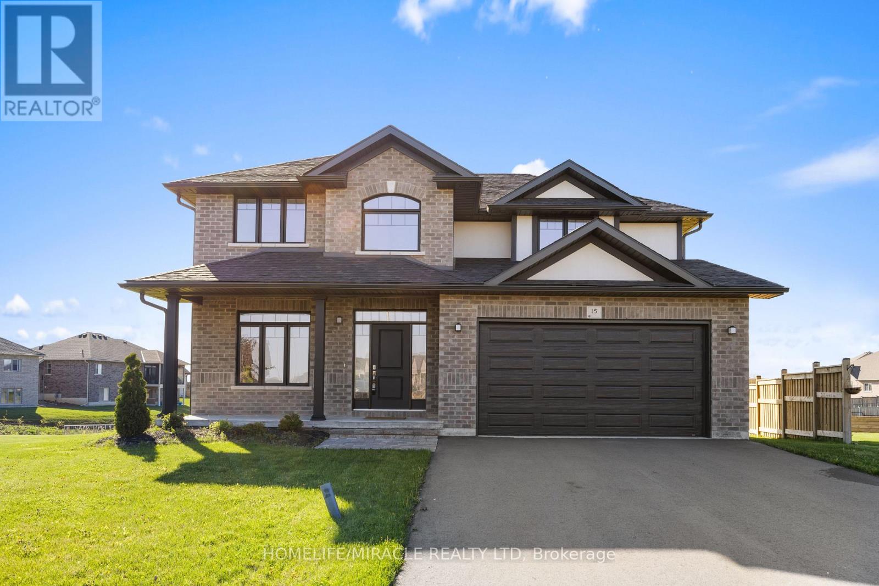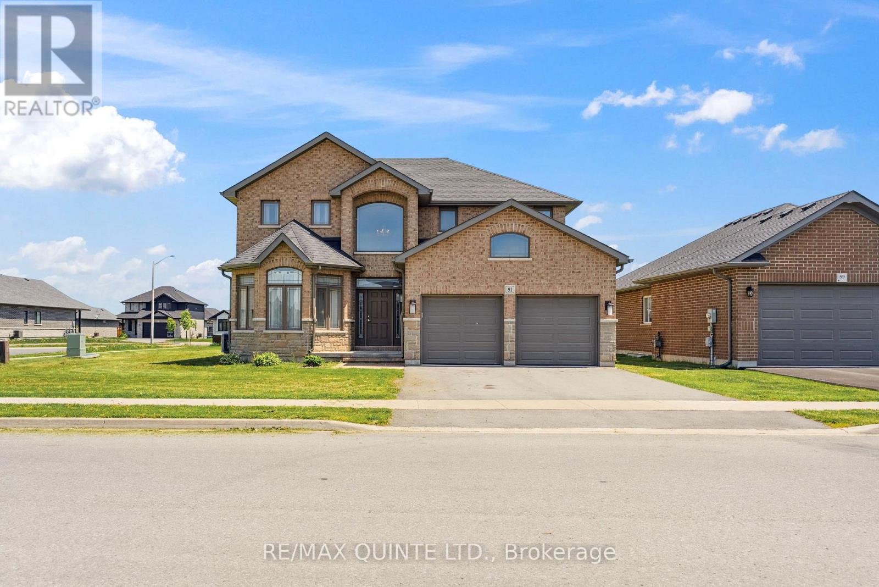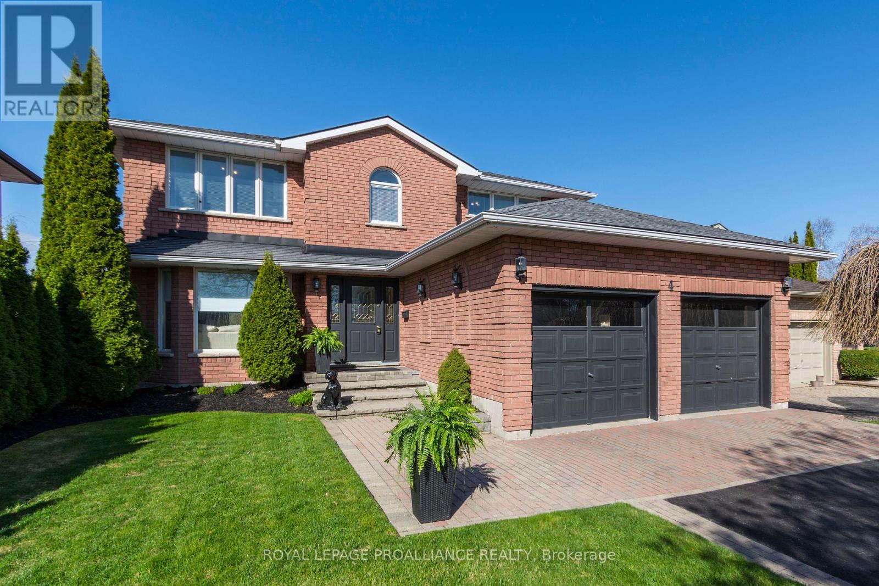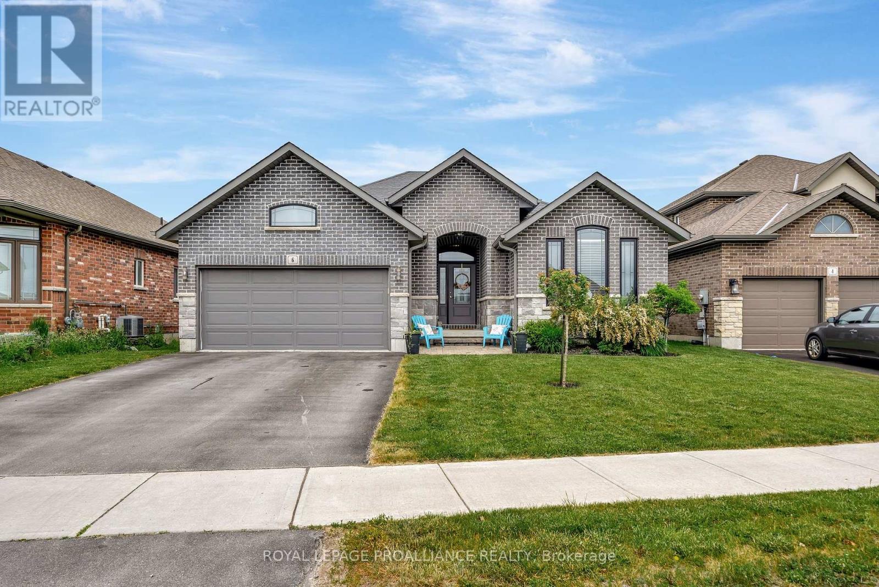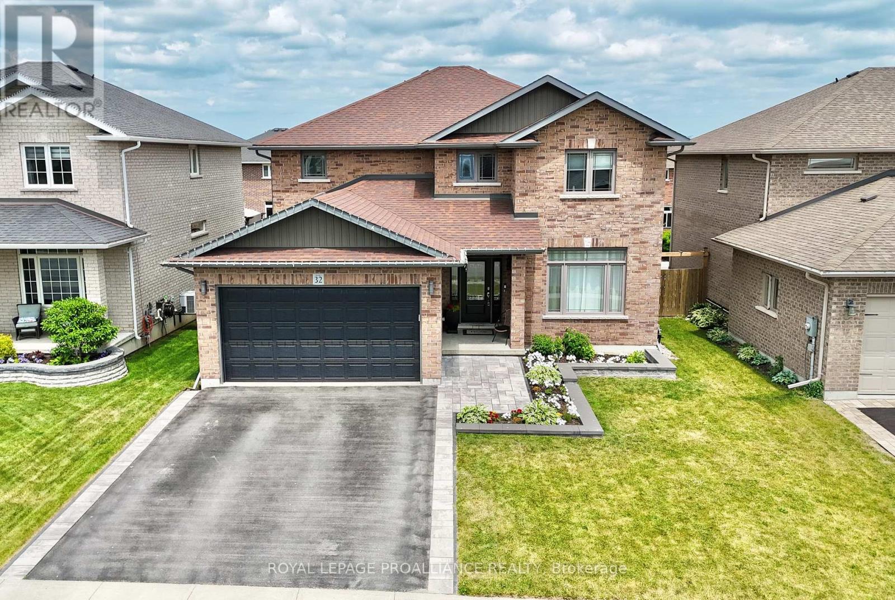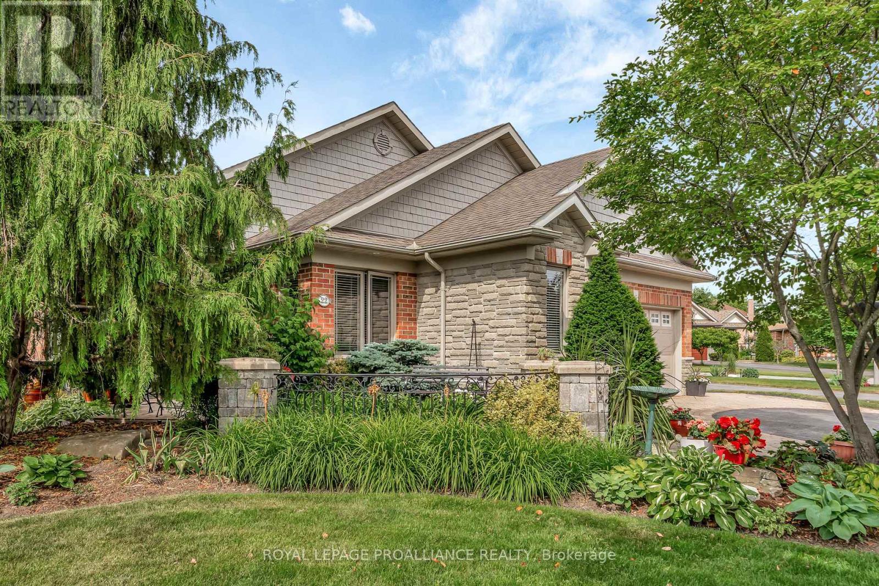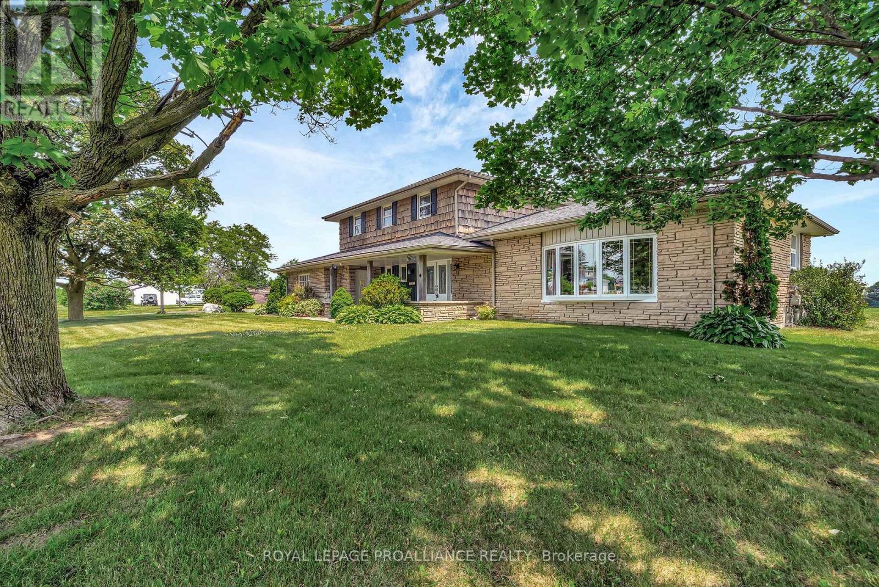Free account required
Unlock the full potential of your property search with a free account! Here's what you'll gain immediate access to:
- Exclusive Access to Every Listing
- Personalized Search Experience
- Favorite Properties at Your Fingertips
- Stay Ahead with Email Alerts
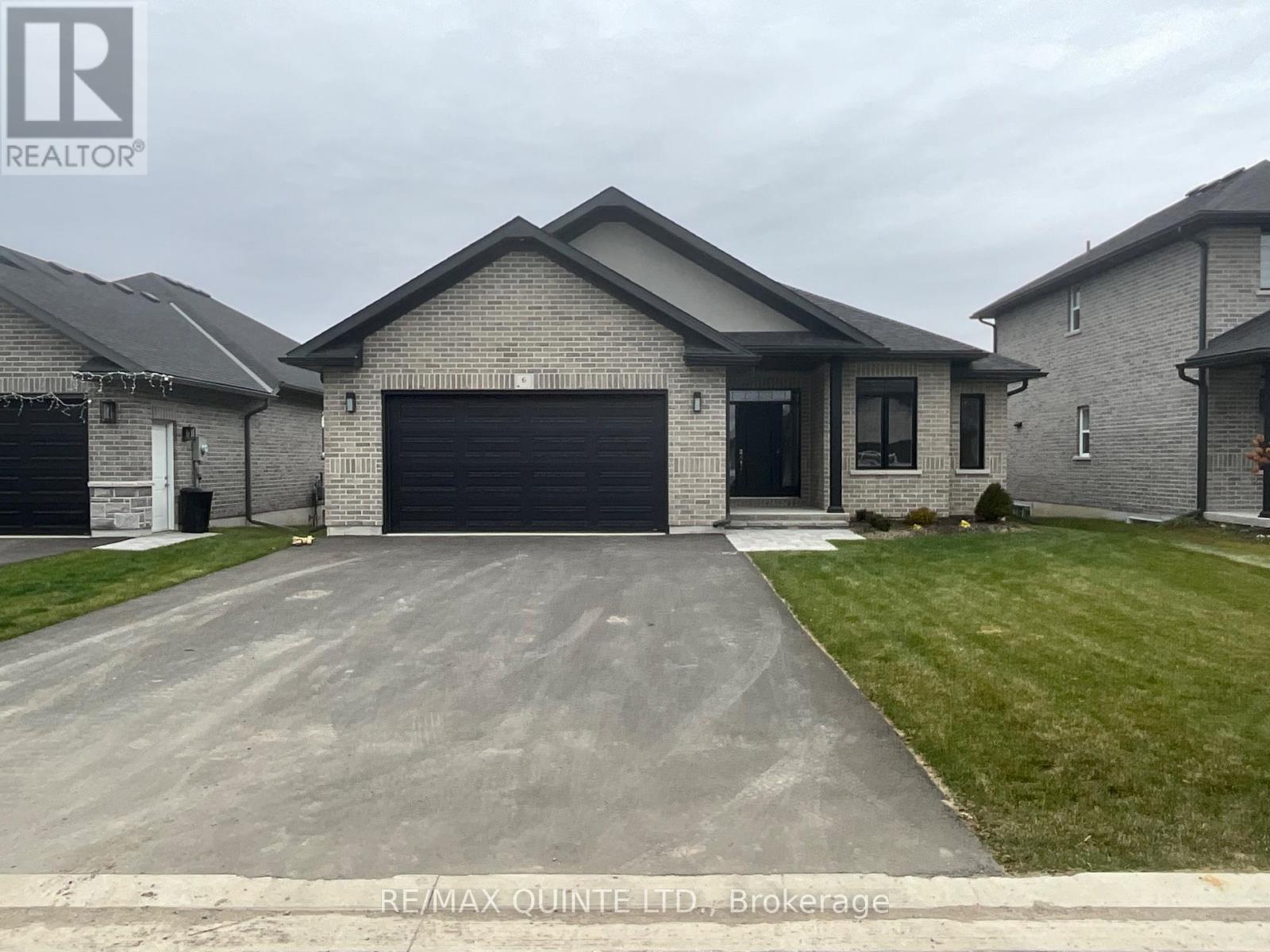



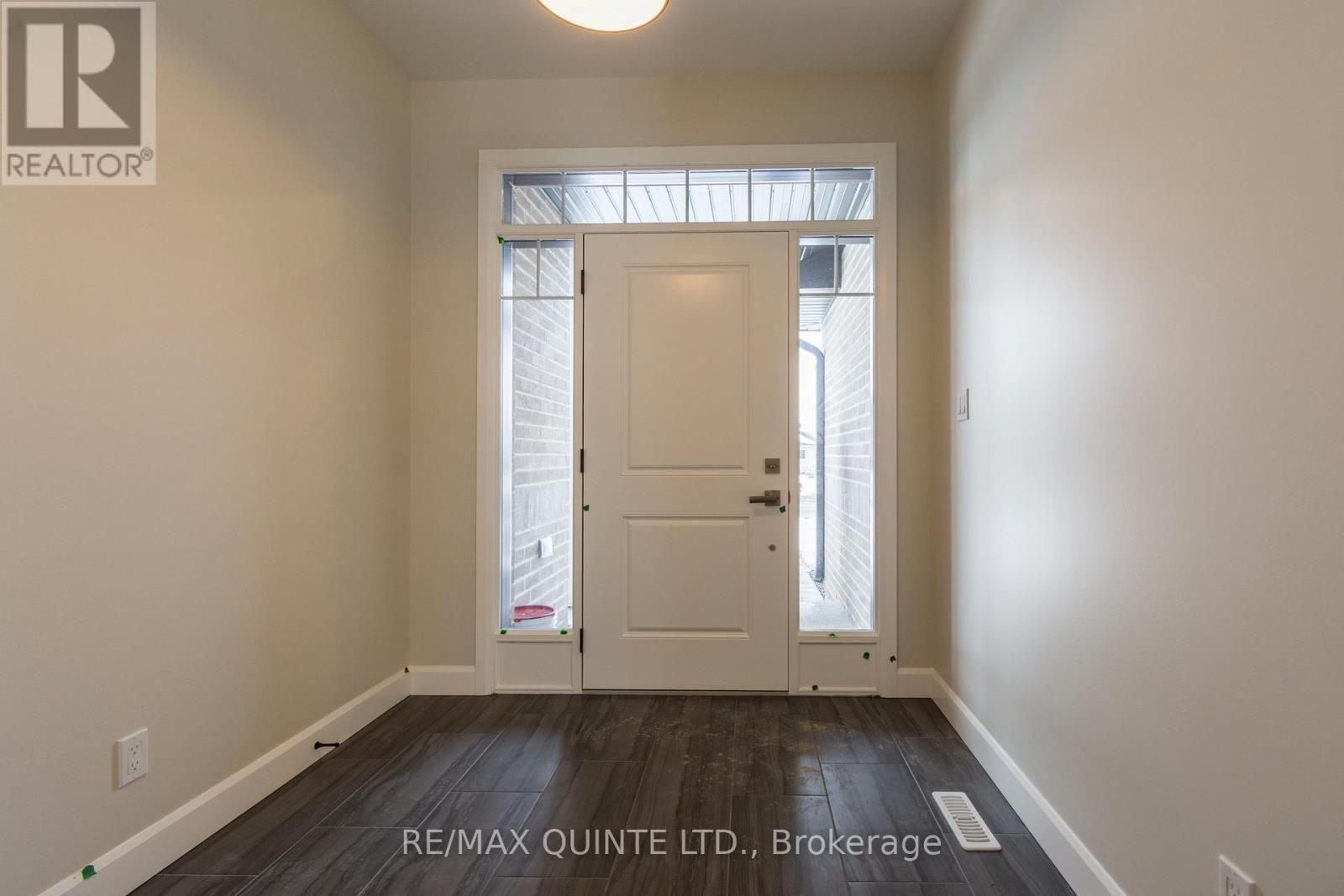
$870,500
6 VAUGHN COURT
Belleville, Ontario, Ontario, K8N0R7
MLS® Number: X10432873
Property description
Duvanco Homes "Quinte" is the signature 3 bedroom bungalow that has it all. Open concept living area with privacy. Perfect kitchen/ dining area for entertaining. Custom designer cabinetry with soft close drawers finished with crown molding, oversized kitchen island with breakfast bar overlooking the spacious living room finished with a sharp coffered ceiling. Primary bedroom includes large walk in closet and luxury en-suite finished with stain resistant porcelain tile shower with custom glass surround and a double vanity. Distressed engineered wide plank hardwood flooring throughout the main level, bathrooms finished in porcelain tile. Main floor laundry in mudroom leads to a true 2 car garage. Partial finished basement containing 2 more bedrooms and a 4 pc bathroom. The rest of the basement insulated and poly vapor barrier. Brick exterior, fully sodded yard with planting package including tumbled stone walkway and the driveway is already paved. Neighborhood features asphalt walking trails, plenty of designated greenspace as well as a playground and play structure. All Duvanco builds include a Holmes Approved 3 stage inspection at key stages of constructions with certification and summary report provided after closing. **EXTRAS** paved driveway
Building information
Type
*****
Age
*****
Appliances
*****
Architectural Style
*****
Basement Development
*****
Basement Type
*****
Construction Style Attachment
*****
Cooling Type
*****
Exterior Finish
*****
Foundation Type
*****
Heating Fuel
*****
Heating Type
*****
Size Interior
*****
Stories Total
*****
Utility Water
*****
Land information
Amenities
*****
Landscape Features
*****
Sewer
*****
Size Depth
*****
Size Frontage
*****
Size Irregular
*****
Size Total
*****
Rooms
Main level
Bathroom
*****
Bathroom
*****
Bedroom 3
*****
Bedroom 2
*****
Primary Bedroom
*****
Great room
*****
Dining room
*****
Kitchen
*****
Foyer
*****
Basement
Bedroom
*****
Bathroom
*****
Bedroom
*****
Main level
Bathroom
*****
Bathroom
*****
Bedroom 3
*****
Bedroom 2
*****
Primary Bedroom
*****
Great room
*****
Dining room
*****
Kitchen
*****
Foyer
*****
Basement
Bedroom
*****
Bathroom
*****
Bedroom
*****
Courtesy of RE/MAX QUINTE LTD.
Book a Showing for this property
Please note that filling out this form you'll be registered and your phone number without the +1 part will be used as a password.

