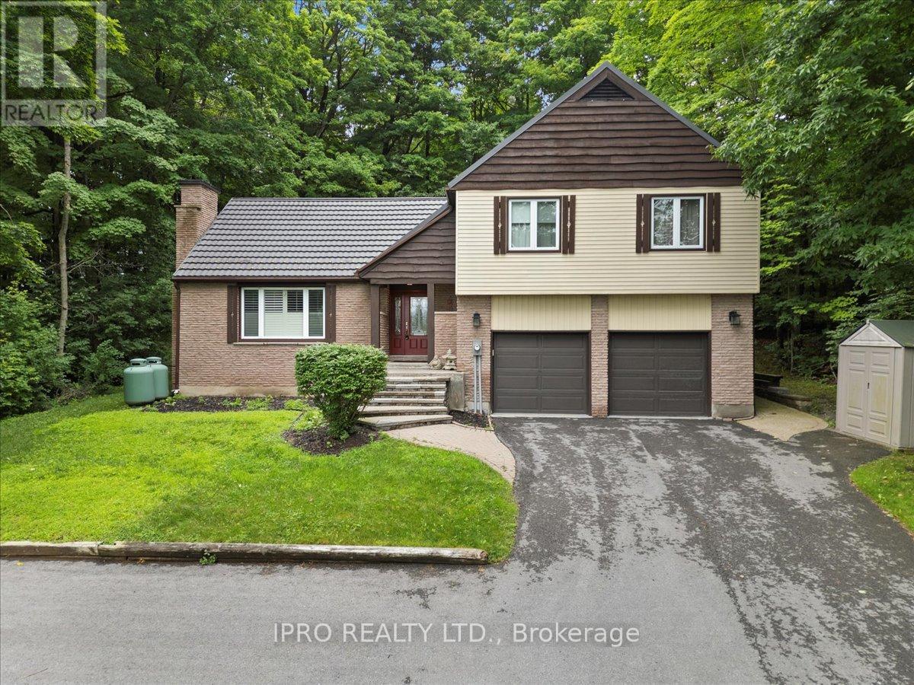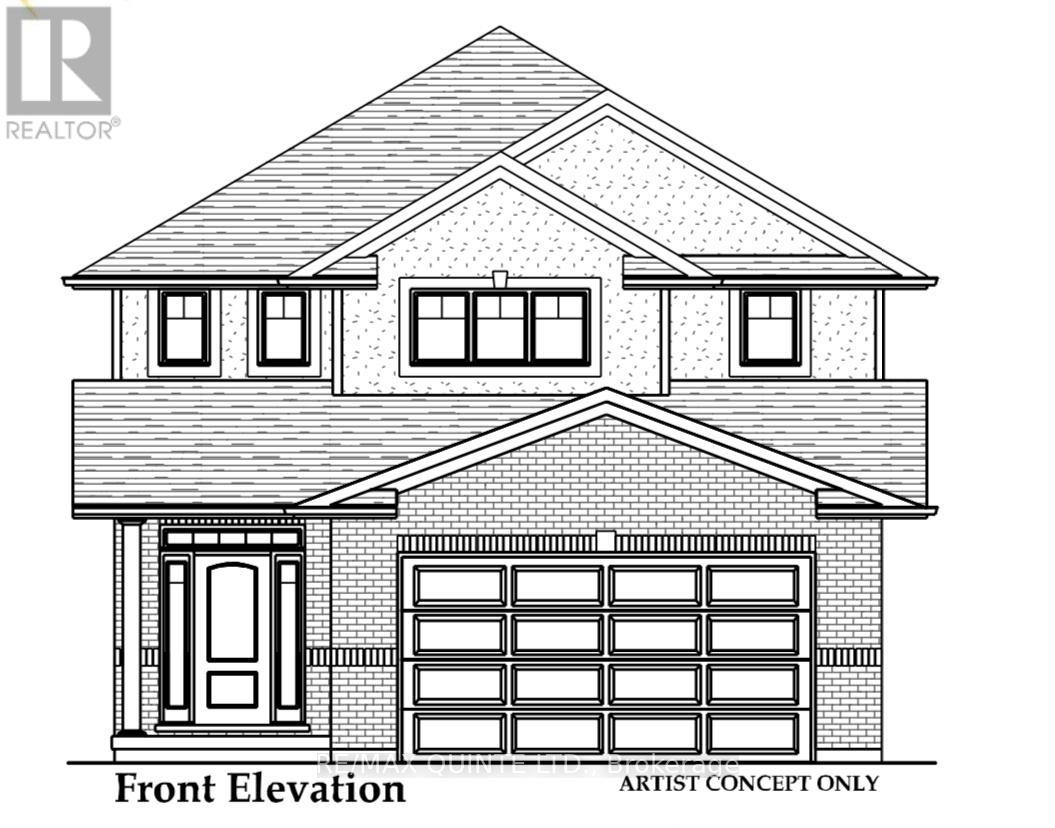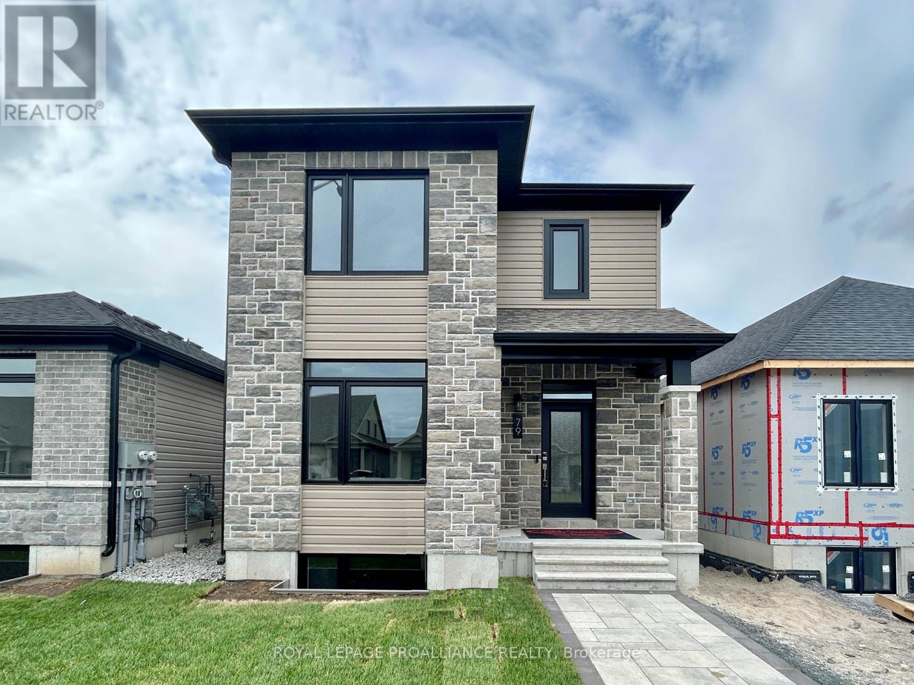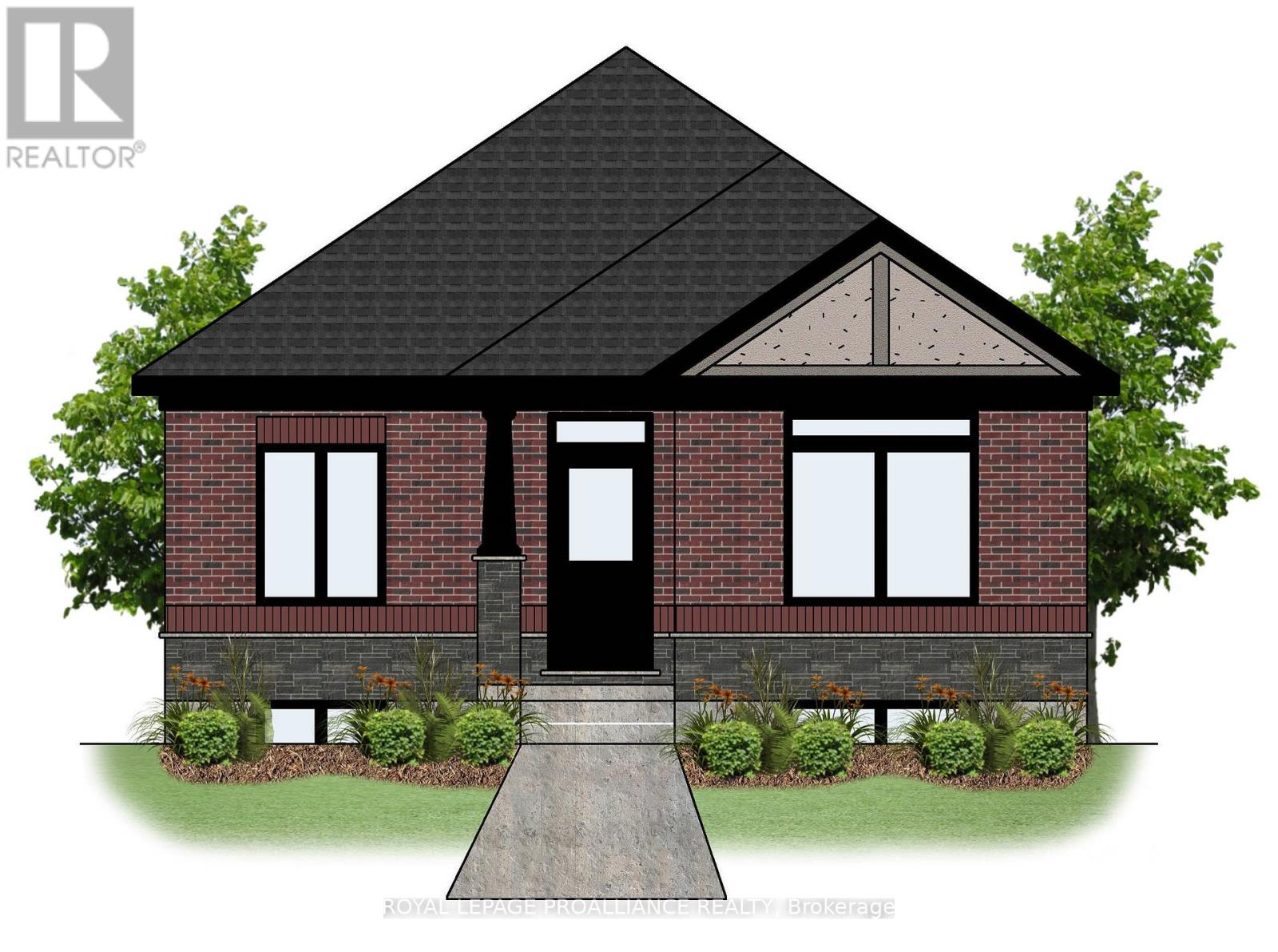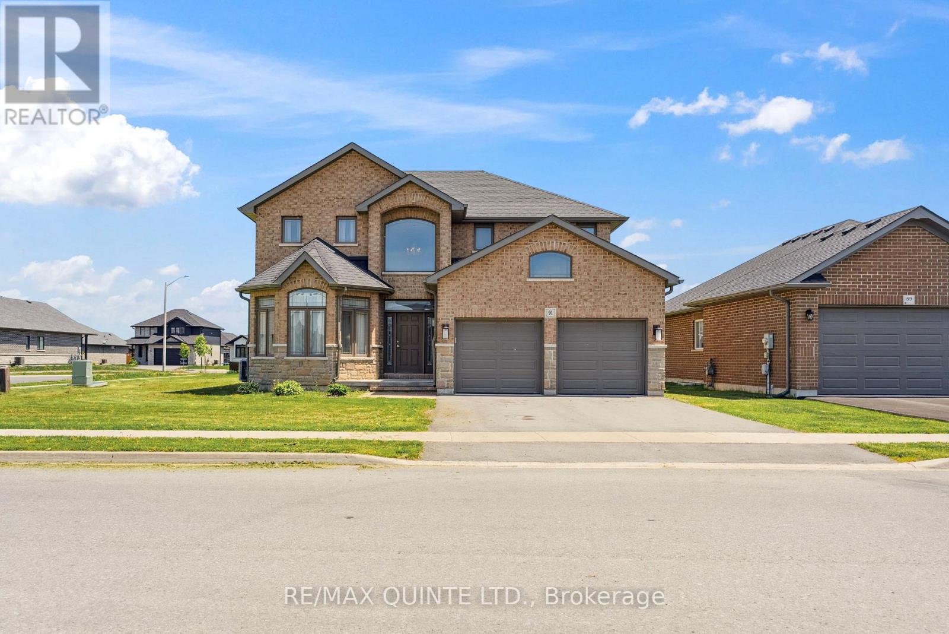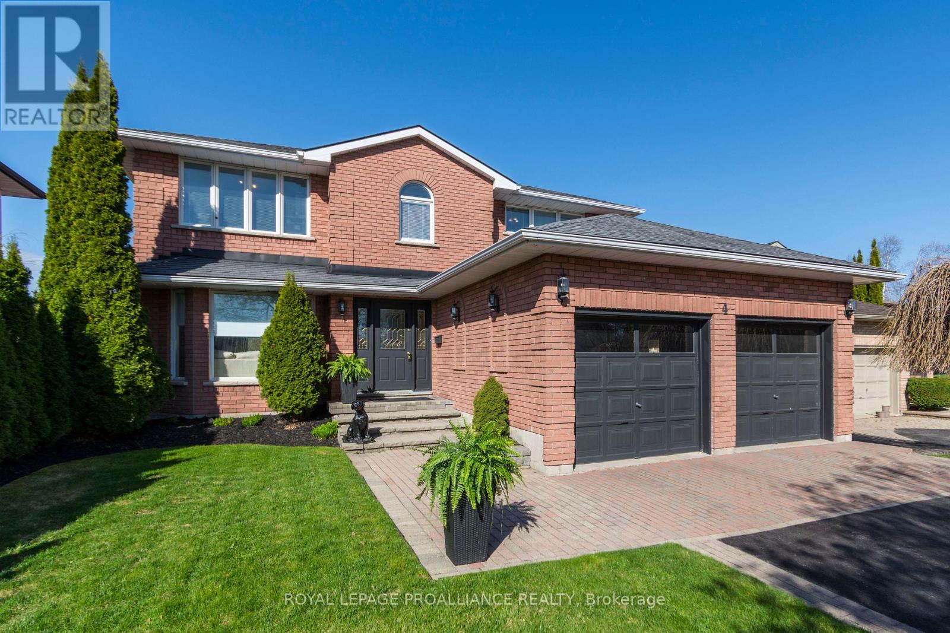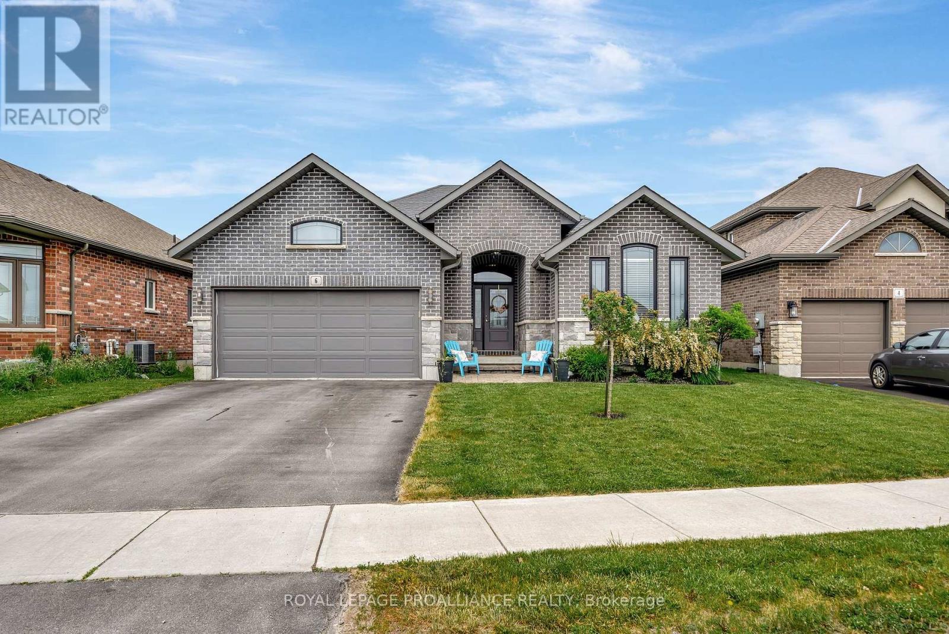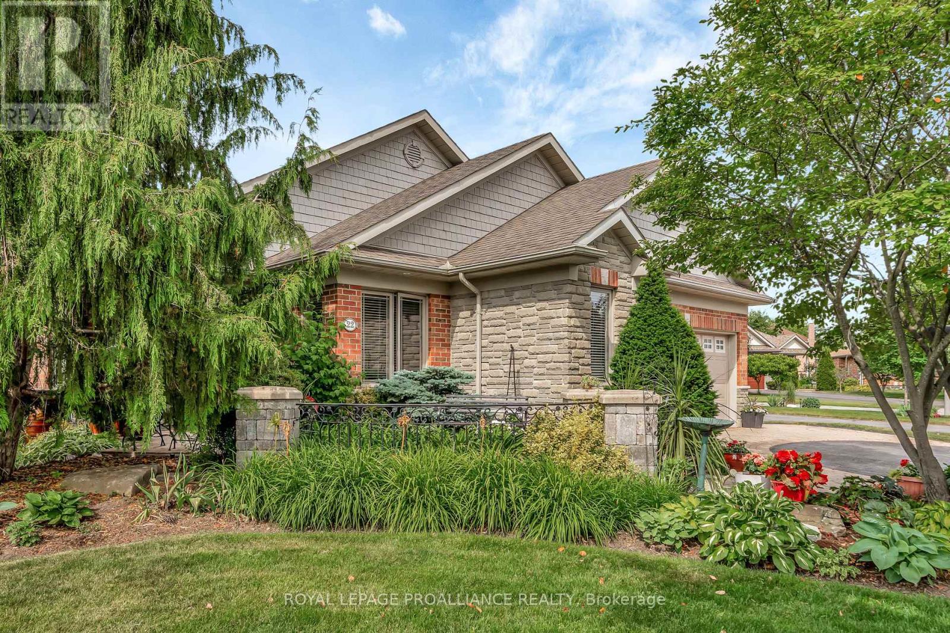Free account required
Unlock the full potential of your property search with a free account! Here's what you'll gain immediate access to:
- Exclusive Access to Every Listing
- Personalized Search Experience
- Favorite Properties at Your Fingertips
- Stay Ahead with Email Alerts
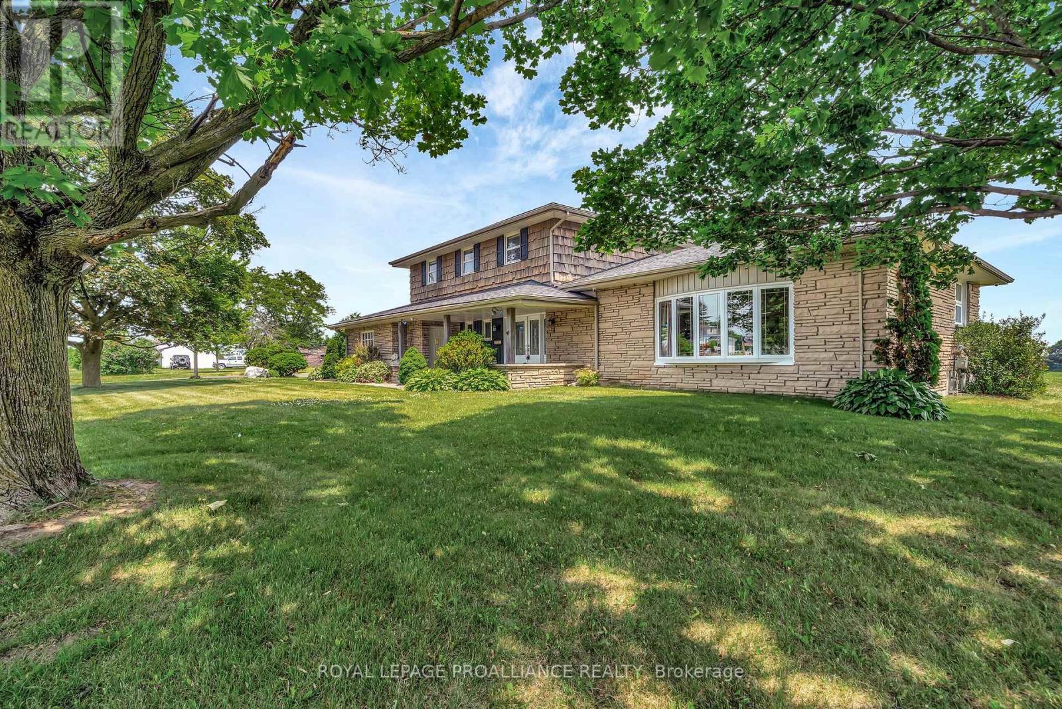
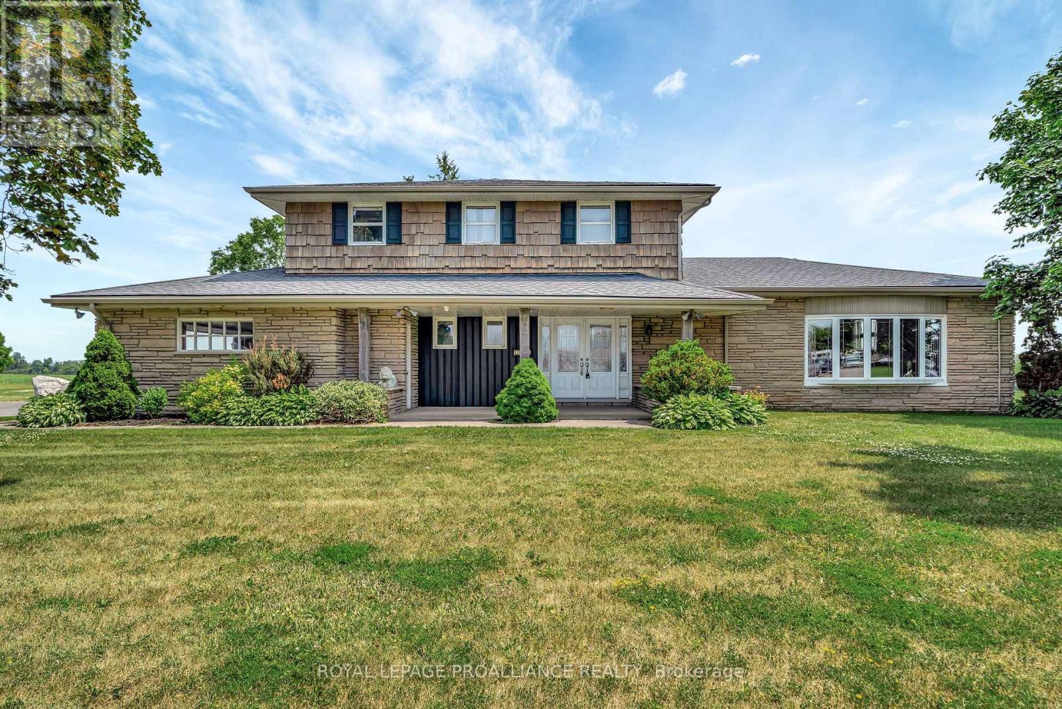
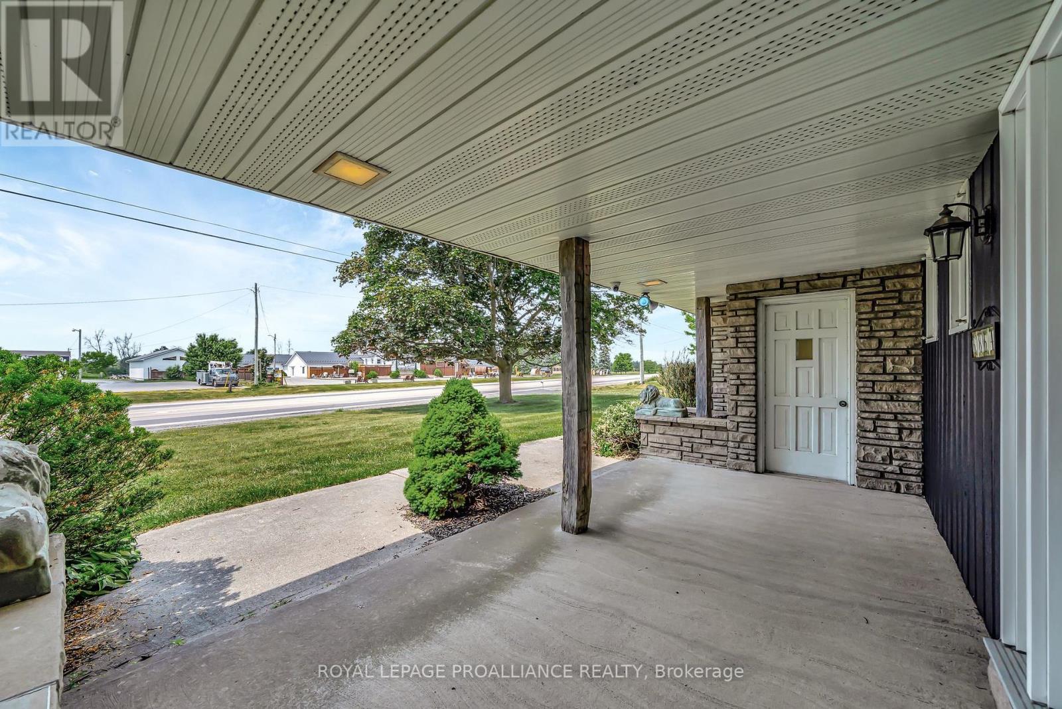
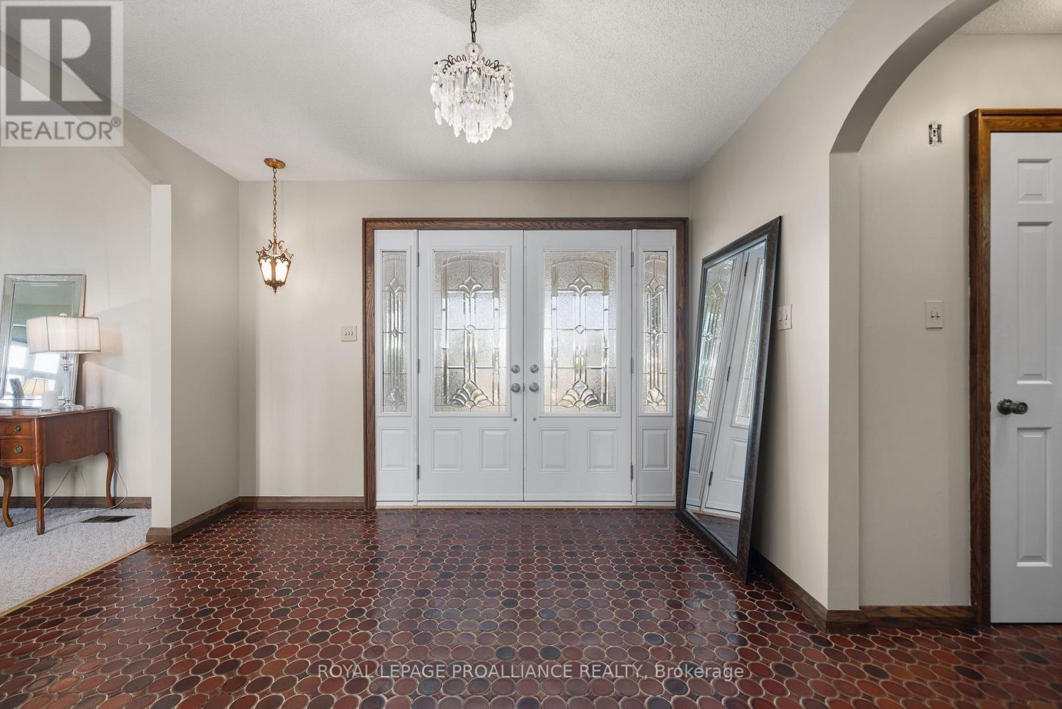
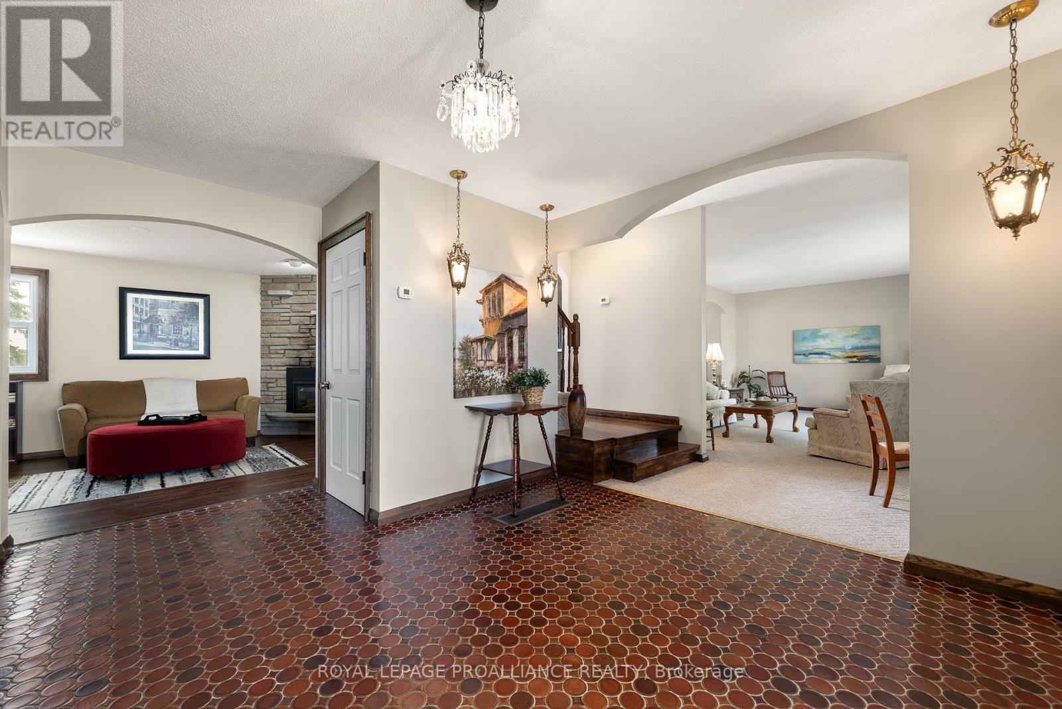
$749,900
6864 HIGHWAY 62
Belleville, Ontario, Ontario, K8N0L7
MLS® Number: X12236812
Property description
Timeless country beauty on one of the most recognized rural properties along Highway 62. Set on just over half an acre, this classic stone and cedar shake home combines space, character, and long-term opportunity. With 2,581 square feet above grade, the home features four spacious bedrooms, three bathrooms, and bright, well-designed principal rooms throughout.The main floor includes a generous living room with soaring ceilings and bay window overlooking the landscaped front gardens, an open kitchen, dining area, and breakfast nook with patio walkout, and a cozy family room with gas fireplace. Off the family room is a three-season sunroom and a utility room with cedar-lined closet, once home to a sauna. The attached double car garage leads to a large mudroom/laundry area and a convenient powder room perfect for busy households or guests.Upstairs, the oversized primary suite features a walk-in closet, second double closet, and a three-piece ensuite with tiled walk-in shower. Three additional bedrooms and a four-piece main bath complete the upper level including one bedroom with a hidden closet tucked behind a built-in bookcase.The partially finished basement adds another 1,251 square feet, including a large recreation room, utility room, workshop, and mechanical area, all with extra height, ideal for storage, hobbies, a gym, or future living space.The home has been thoughtfully updated with a newer roof, furnace, air conditioning system, main bathroom, and main floor windows. Serviced by a high producing drilled well and septic system, with the potential to connect to municipal water (buyer to verify). Zoned Development Control (DC), the property is part of Bellevilles long-term plan for Highway Commercial zoning, offering flexibility for future use (subject to approvals). Whether you enjoy it as a private home or explore its commercial potential down the road, this is a rare opportunity to invest in a property that offers both lifestyle and long-term upside!
Building information
Type
*****
Amenities
*****
Appliances
*****
Basement Development
*****
Basement Type
*****
Construction Style Attachment
*****
Cooling Type
*****
Exterior Finish
*****
Fireplace Present
*****
FireplaceTotal
*****
Fire Protection
*****
Foundation Type
*****
Half Bath Total
*****
Heating Fuel
*****
Heating Type
*****
Size Interior
*****
Stories Total
*****
Utility Water
*****
Land information
Landscape Features
*****
Sewer
*****
Size Depth
*****
Size Frontage
*****
Size Irregular
*****
Size Total
*****
Rooms
Main level
Utility room
*****
Eating area
*****
Dining room
*****
Kitchen
*****
Laundry room
*****
Family room
*****
Living room
*****
Foyer
*****
Basement
Utility room
*****
Workshop
*****
Recreational, Games room
*****
Second level
Primary Bedroom
*****
Bedroom 4
*****
Bedroom 3
*****
Bedroom 2
*****
Main level
Utility room
*****
Eating area
*****
Dining room
*****
Kitchen
*****
Laundry room
*****
Family room
*****
Living room
*****
Foyer
*****
Basement
Utility room
*****
Workshop
*****
Recreational, Games room
*****
Second level
Primary Bedroom
*****
Bedroom 4
*****
Bedroom 3
*****
Bedroom 2
*****
Main level
Utility room
*****
Eating area
*****
Dining room
*****
Kitchen
*****
Laundry room
*****
Family room
*****
Living room
*****
Foyer
*****
Basement
Utility room
*****
Workshop
*****
Recreational, Games room
*****
Second level
Primary Bedroom
*****
Bedroom 4
*****
Bedroom 3
*****
Bedroom 2
*****
Main level
Utility room
*****
Eating area
*****
Dining room
*****
Kitchen
*****
Laundry room
*****
Courtesy of ROYAL LEPAGE PROALLIANCE REALTY
Book a Showing for this property
Please note that filling out this form you'll be registered and your phone number without the +1 part will be used as a password.
