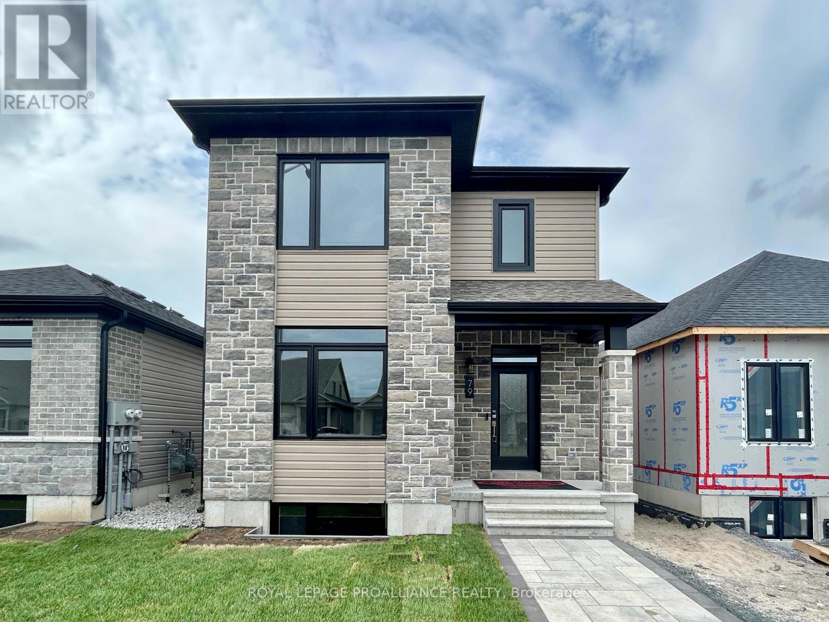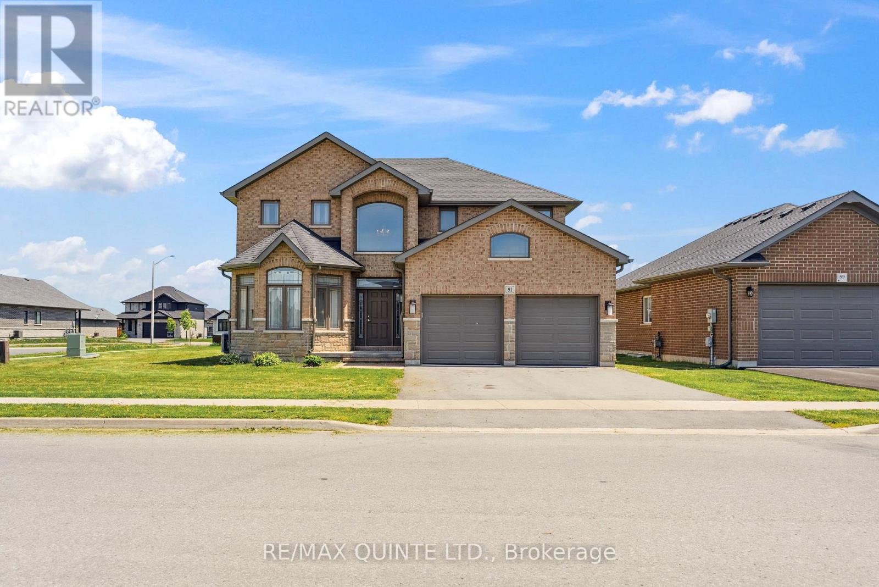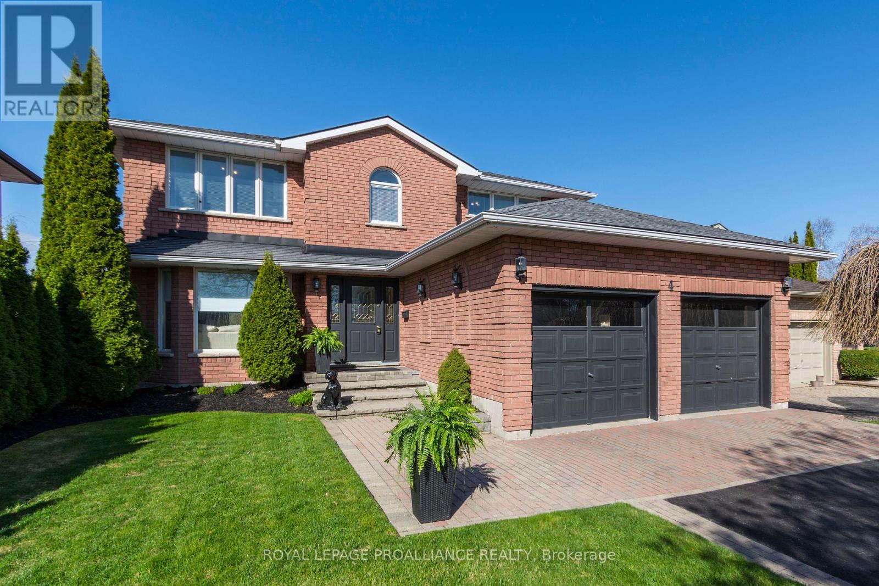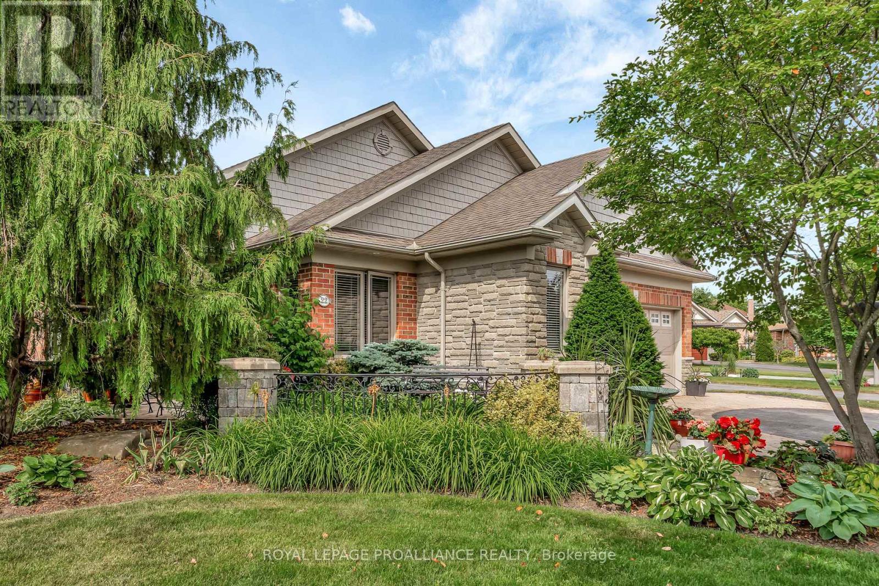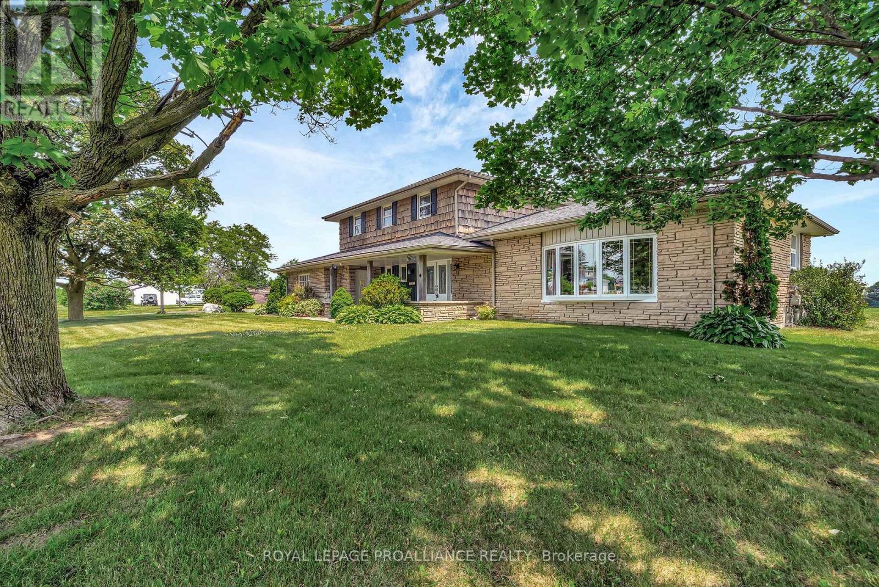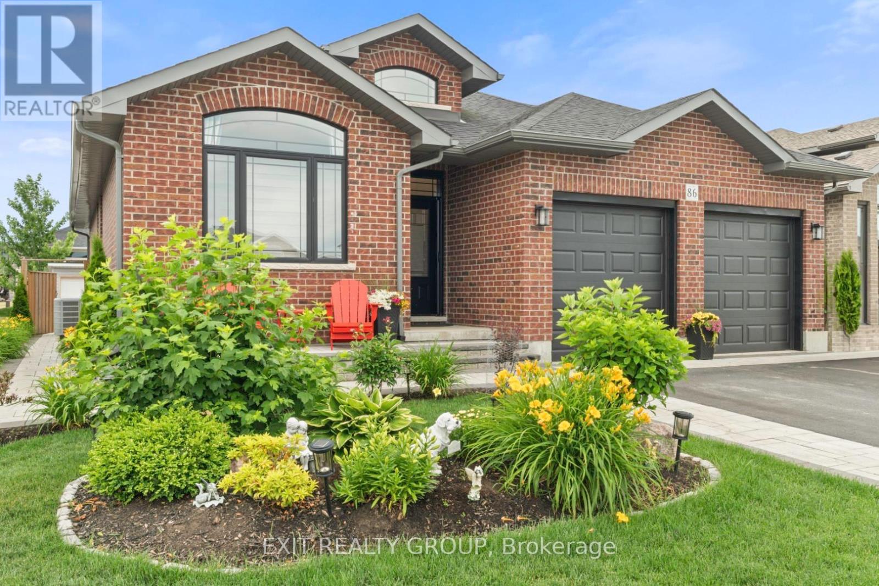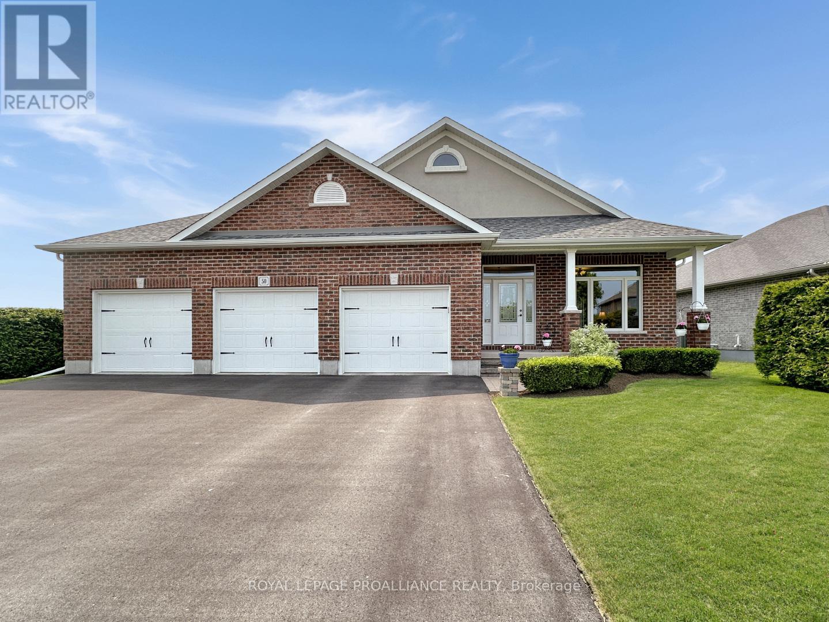Free account required
Unlock the full potential of your property search with a free account! Here's what you'll gain immediate access to:
- Exclusive Access to Every Listing
- Personalized Search Experience
- Favorite Properties at Your Fingertips
- Stay Ahead with Email Alerts
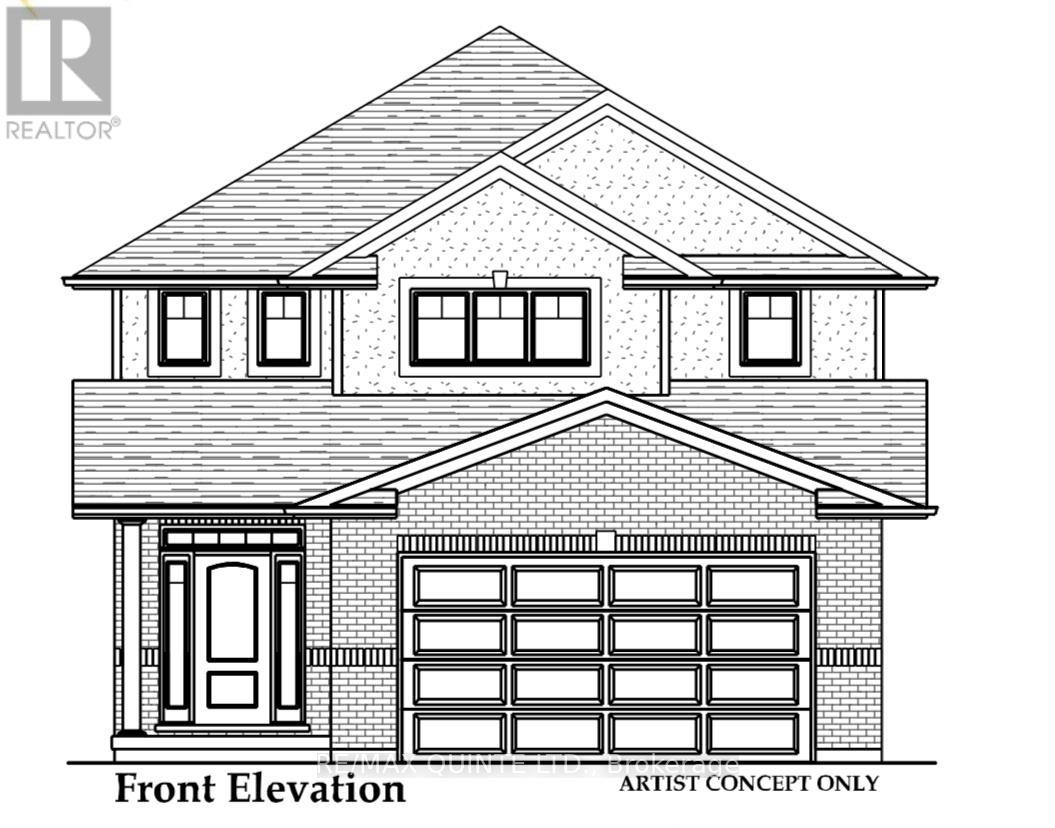
$799,900
83 RAYCROFT DRIVE
Belleville, Ontario, Ontario, K8N0R5
MLS® Number: X12040928
Property description
Duvanco Homes presents The Kenora. A spacious 2 story family home offering over 1900sq ft of living space in sought after Settlers East. Hardwood flooring and ceramic tile throughout the main floor living space that includes powder room and mudroom. Entertainers dream kitchen featuring a large island complete with breakfast bar, corner walk in pantry with glass door and custom built designer kitchen cabinets complete with crown moulding. Open concept dining area flowing into the spacious living room which boasts ample natural light and access to rear 12 X 10 ft deck. Second floor includes laundry room and all 3 bedrooms. 4 pc main bathroom located between bedroom 2 and 3. Oversized primary bedroom complete with tasteful 3 price ensuite. Ensuite includes full glass/porcelain tile walk in shower! The exterior will be finished with a fully sodded yard, planting package with tumbled stone walkway. Asphalt walking path and green space located within neighborhood. All Duvanco builds include a Holmes Approved 3 stage inspection at key stages of constructions with certification and summary report provided after closing. Interior and exterior selections and finishes are complete and attached.
Building information
Type
*****
Age
*****
Appliances
*****
Basement Development
*****
Basement Type
*****
Construction Style Attachment
*****
Cooling Type
*****
Exterior Finish
*****
Foundation Type
*****
Half Bath Total
*****
Heating Fuel
*****
Heating Type
*****
Size Interior
*****
Stories Total
*****
Utility Water
*****
Land information
Sewer
*****
Size Depth
*****
Size Frontage
*****
Size Irregular
*****
Size Total
*****
Rooms
Main level
Mud room
*****
Foyer
*****
Kitchen
*****
Dining room
*****
Great room
*****
Second level
Laundry room
*****
Bathroom
*****
Bathroom
*****
Primary Bedroom
*****
Bedroom 3
*****
Bedroom 2
*****
Courtesy of RE/MAX QUINTE LTD.
Book a Showing for this property
Please note that filling out this form you'll be registered and your phone number without the +1 part will be used as a password.
