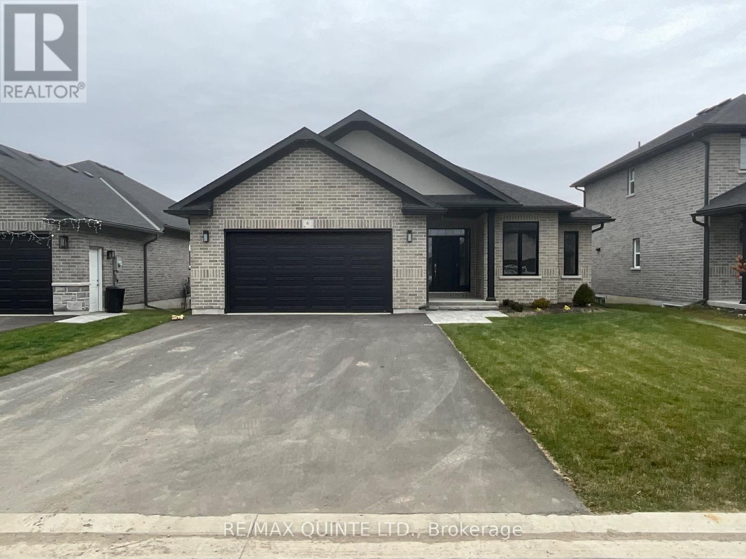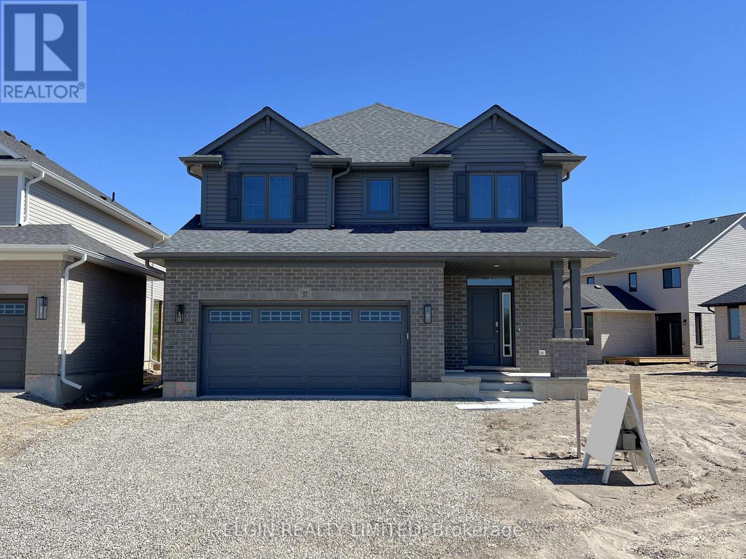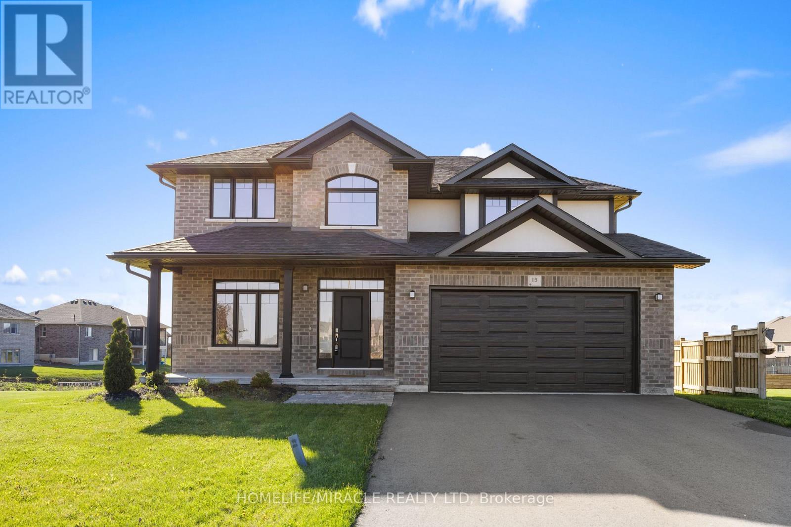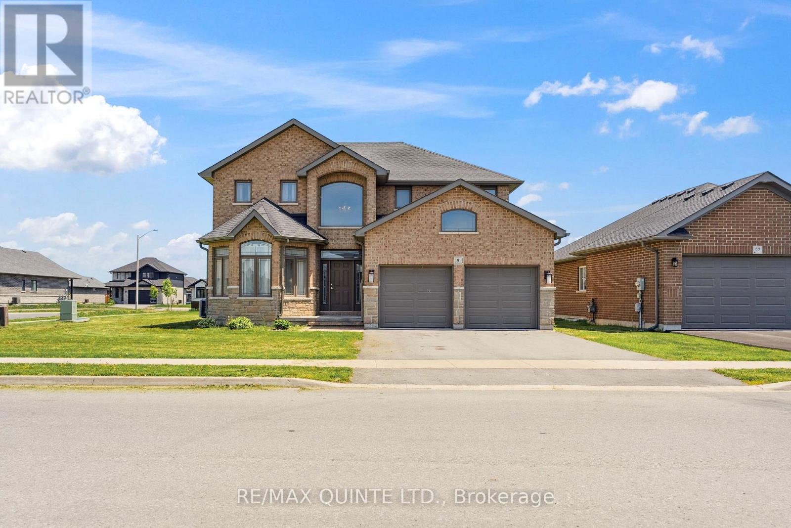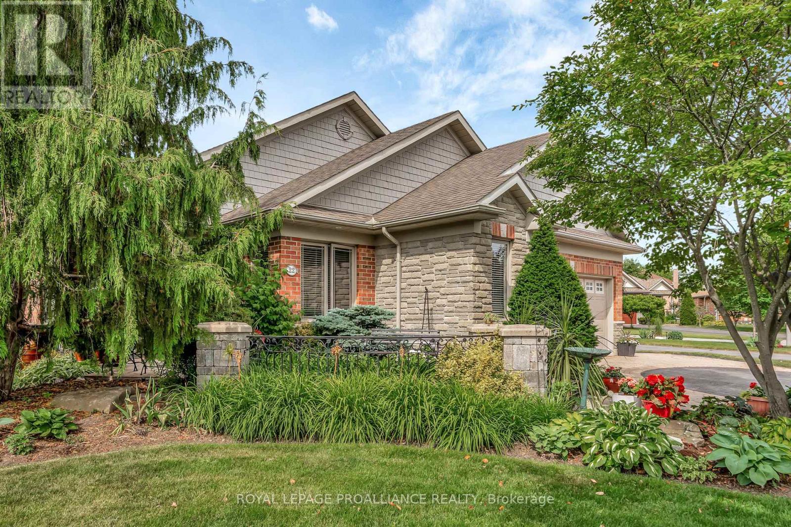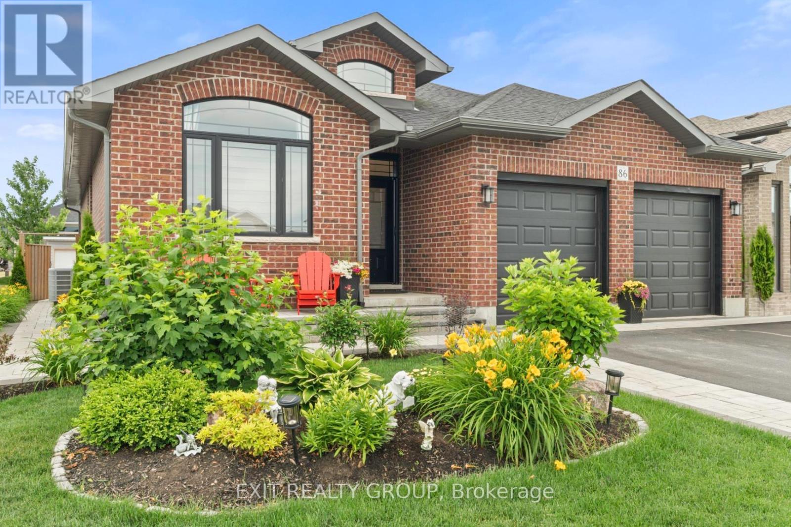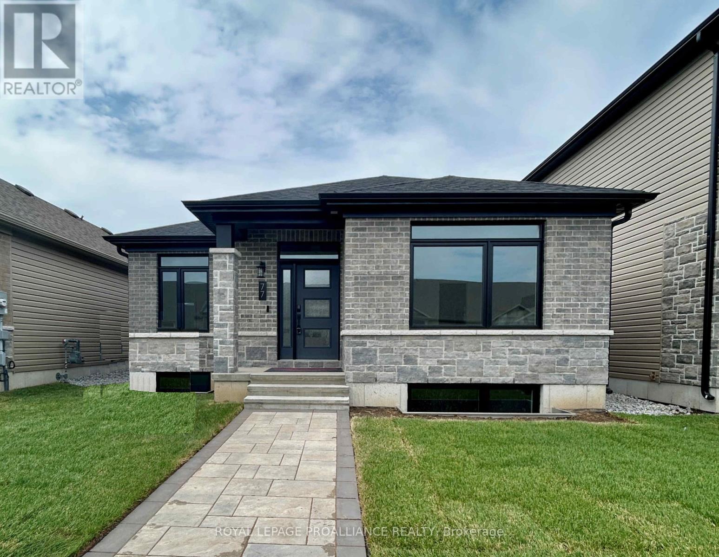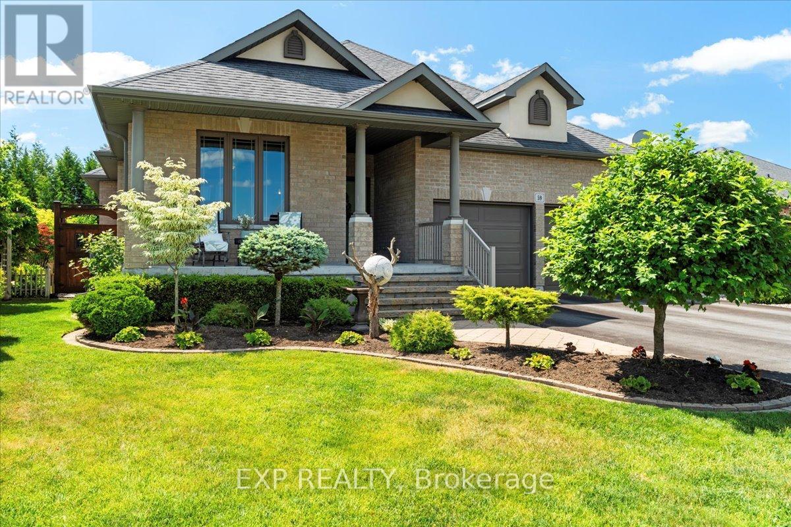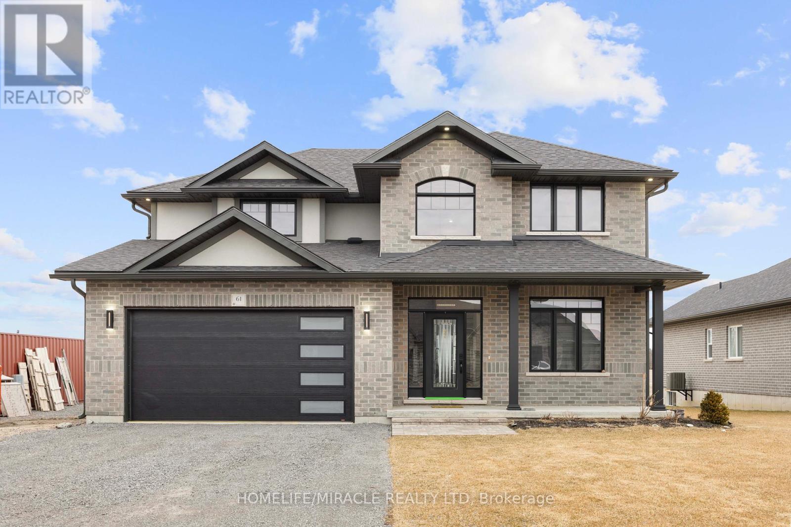Free account required
Unlock the full potential of your property search with a free account! Here's what you'll gain immediate access to:
- Exclusive Access to Every Listing
- Personalized Search Experience
- Favorite Properties at Your Fingertips
- Stay Ahead with Email Alerts
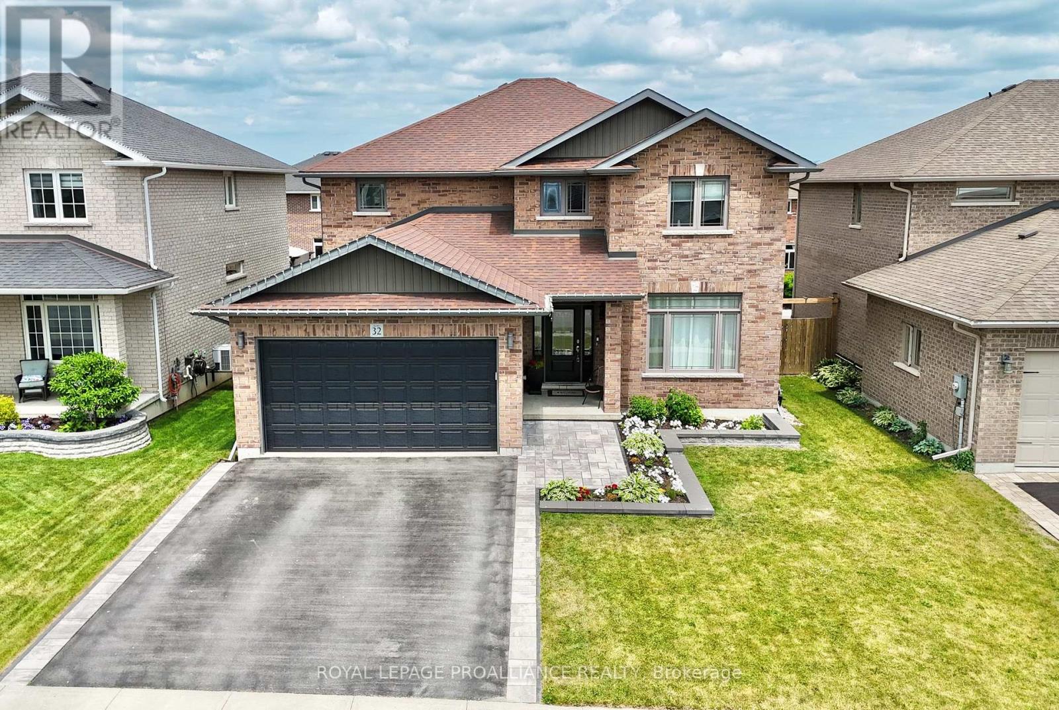
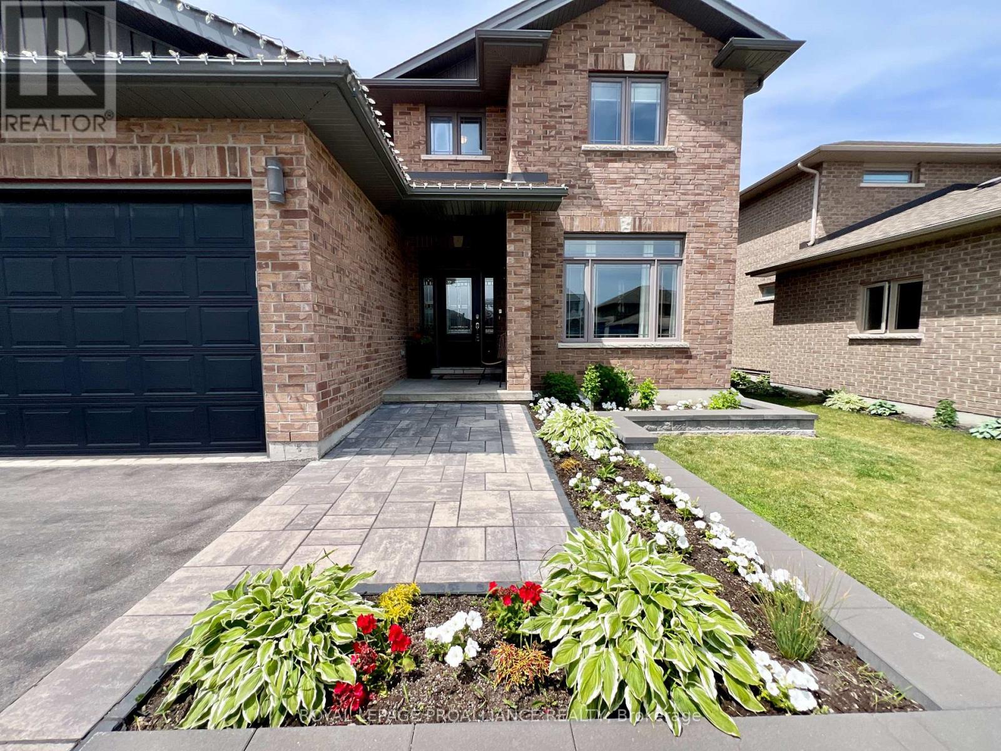
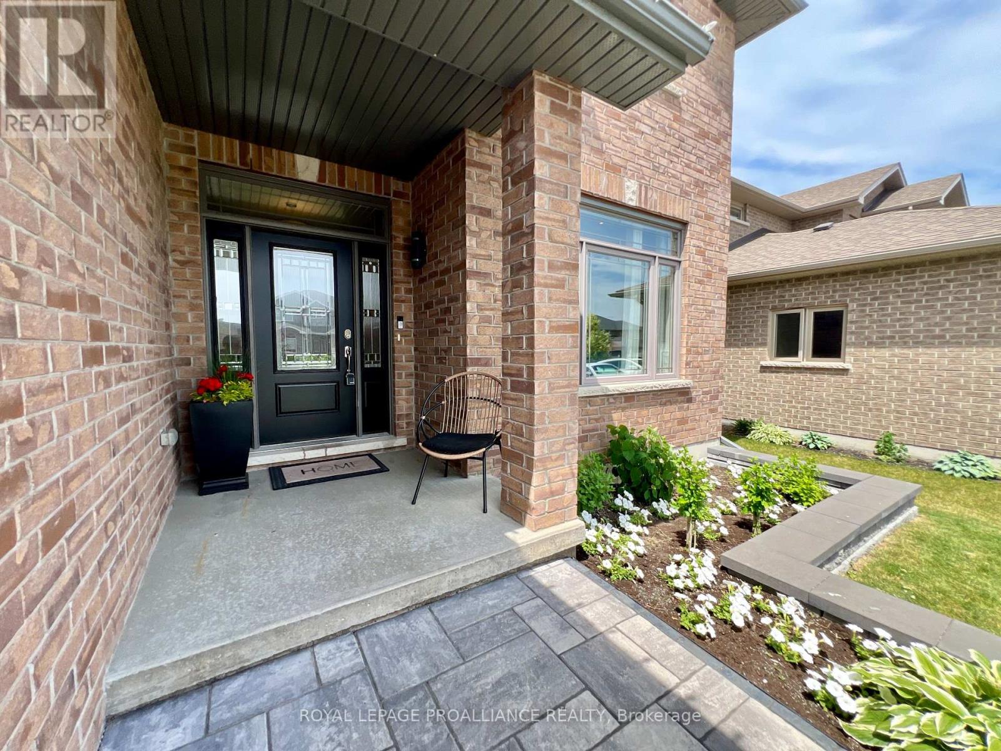
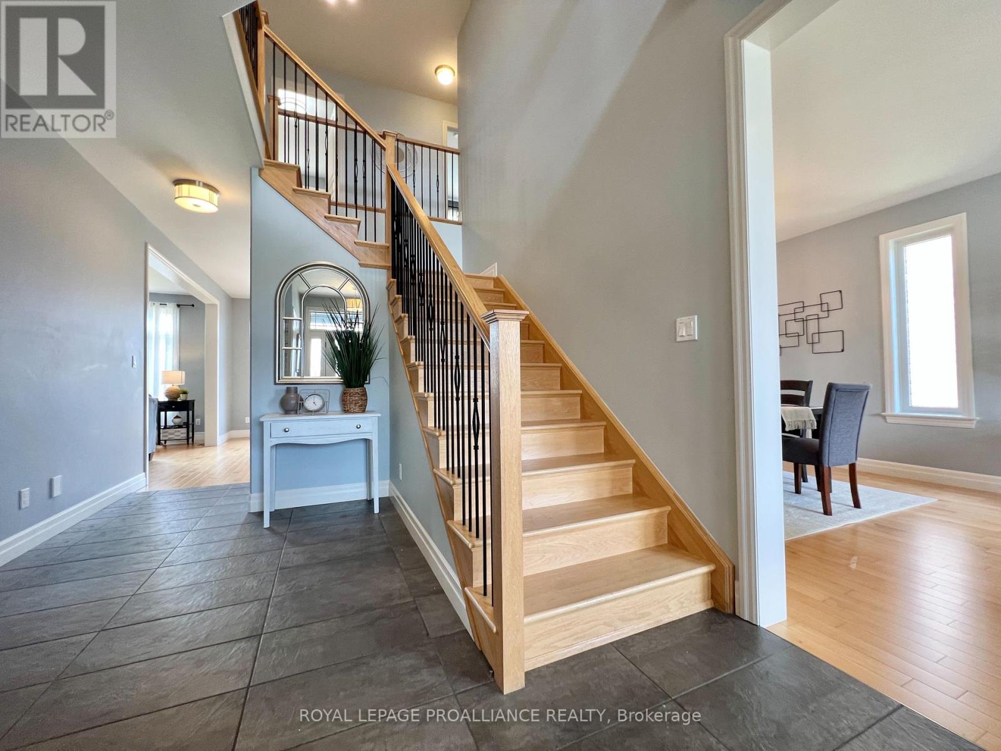
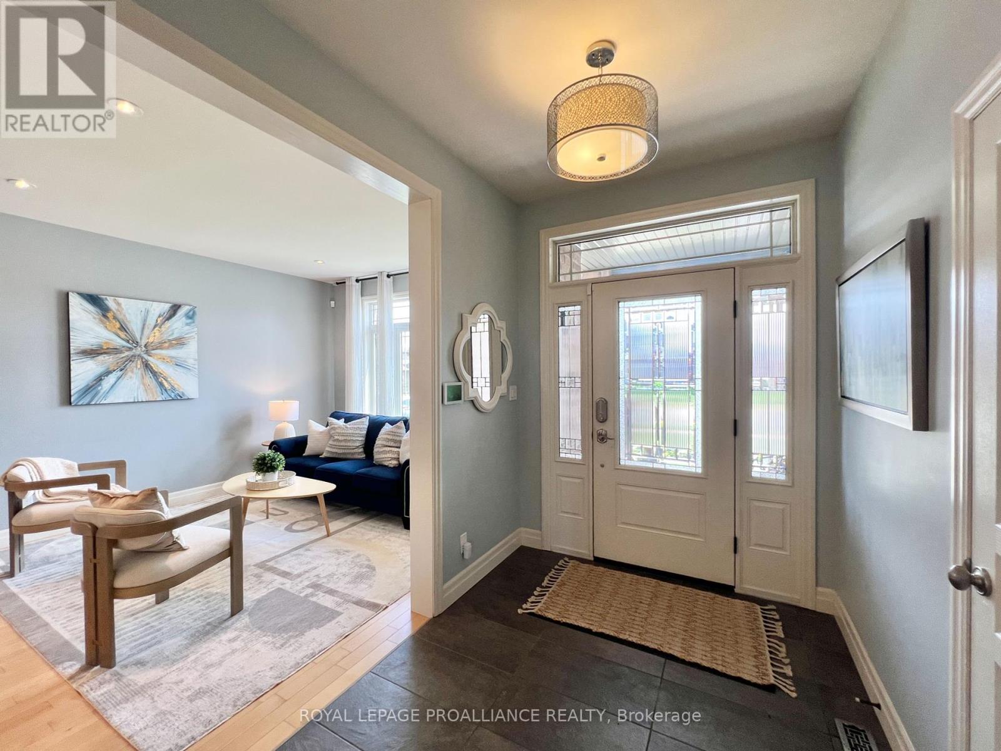
$889,900
32 VERTIS COURT
Belleville, Ontario, Ontario, K8N0C9
MLS® Number: X12223406
Property description
Set on a generous lot and on a cul-de-sac with no through traffic, this spacious 5-bedroom, 4-bathroom residence offers the perfect blend of comfort, privacy, and thoughtful design. From the moment you step inside, the bright and open layout makes an impression, featuring soaring ceilings, oversized windows, and stylish finishes throughout. The main floor is ideal for everyday living and entertaining, offering a large kitchen with sleek quartz counters, ample cabinetry, and a gas stove ready for your culinary adventures. The adjoining dining and living areas flow seamlessly, filled with natural light and anchored by a warm, inviting atmosphere. Upstairs, the layout delivers true family function, including a large primary suite with a walk-in closet and a private ensuite bath, plus additional bedrooms that are both spacious and versatile. The finished basement adds even more flexibility, complete with a family room, extra bedroom, and full bath, perfect for guests, teens, or a home office setup. Outside, the backyard is a private retreat, fully fenced and ready for summer BBQs, kids play, or quiet evenings under the stars. With a double garage, paved driveway, and easy access to parks, schools, and commuter routes, this home checks every box for modern family living. Whether you're upsizing, relocating, or looking for your forever home - this one is move-in ready and built to last.
Building information
Type
*****
Amenities
*****
Appliances
*****
Basement Development
*****
Basement Type
*****
Construction Style Attachment
*****
Cooling Type
*****
Exterior Finish
*****
Fireplace Present
*****
FireplaceTotal
*****
Foundation Type
*****
Half Bath Total
*****
Heating Fuel
*****
Heating Type
*****
Size Interior
*****
Stories Total
*****
Utility Water
*****
Land information
Sewer
*****
Size Depth
*****
Size Frontage
*****
Size Irregular
*****
Size Total
*****
Rooms
Upper Level
Bedroom 3
*****
Bedroom 2
*****
Primary Bedroom
*****
Bedroom 4
*****
Main level
Laundry room
*****
Kitchen
*****
Dining room
*****
Living room
*****
Foyer
*****
Lower level
Bedroom 5
*****
Recreational, Games room
*****
Upper Level
Bedroom 3
*****
Bedroom 2
*****
Primary Bedroom
*****
Bedroom 4
*****
Main level
Laundry room
*****
Kitchen
*****
Dining room
*****
Living room
*****
Foyer
*****
Lower level
Bedroom 5
*****
Recreational, Games room
*****
Upper Level
Bedroom 3
*****
Bedroom 2
*****
Primary Bedroom
*****
Bedroom 4
*****
Main level
Laundry room
*****
Kitchen
*****
Dining room
*****
Living room
*****
Foyer
*****
Lower level
Bedroom 5
*****
Recreational, Games room
*****
Upper Level
Bedroom 3
*****
Bedroom 2
*****
Primary Bedroom
*****
Bedroom 4
*****
Main level
Laundry room
*****
Kitchen
*****
Dining room
*****
Living room
*****
Foyer
*****
Lower level
Bedroom 5
*****
Recreational, Games room
*****
Upper Level
Bedroom 3
*****
Bedroom 2
*****
Primary Bedroom
*****
Bedroom 4
*****
Main level
Laundry room
*****
Kitchen
*****
Courtesy of ROYAL LEPAGE PROALLIANCE REALTY
Book a Showing for this property
Please note that filling out this form you'll be registered and your phone number without the +1 part will be used as a password.
