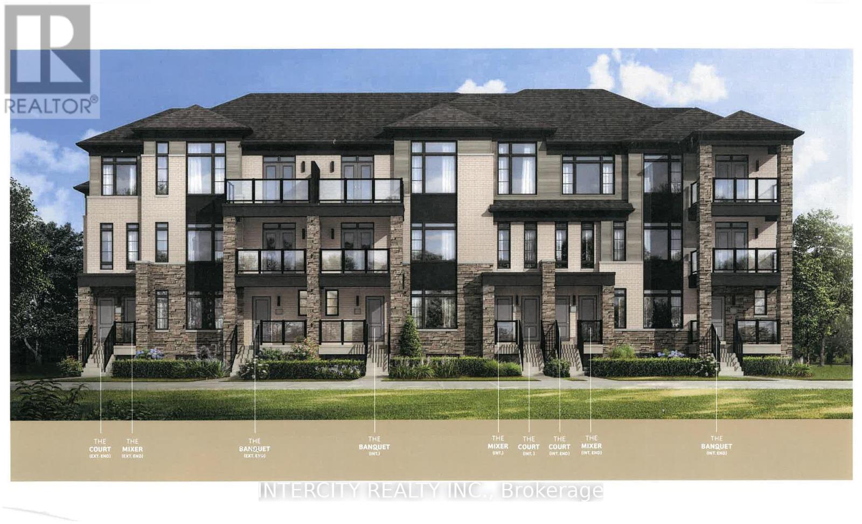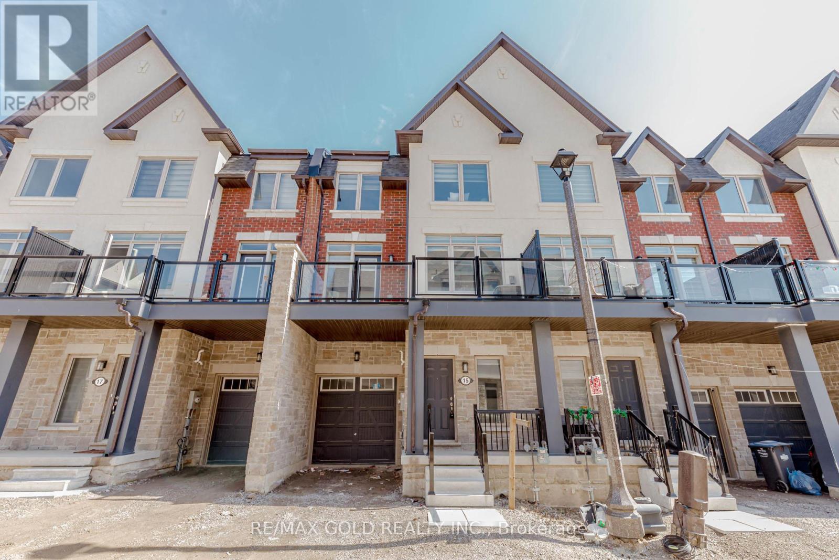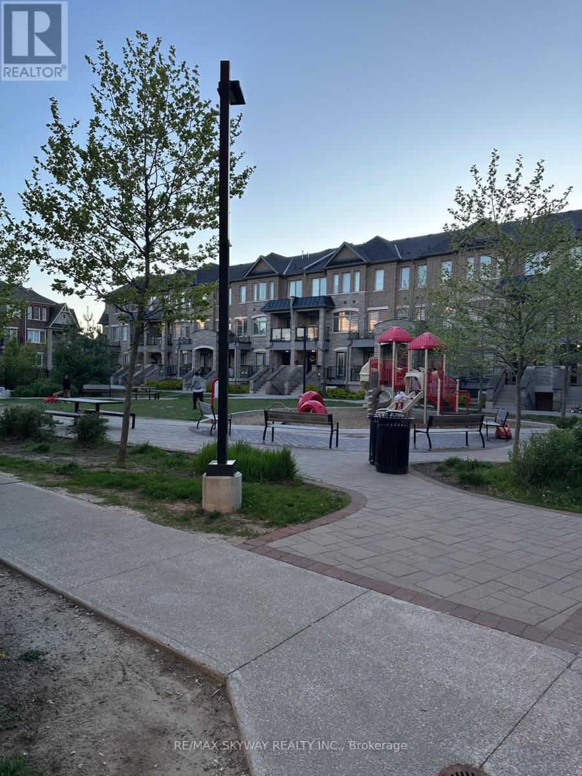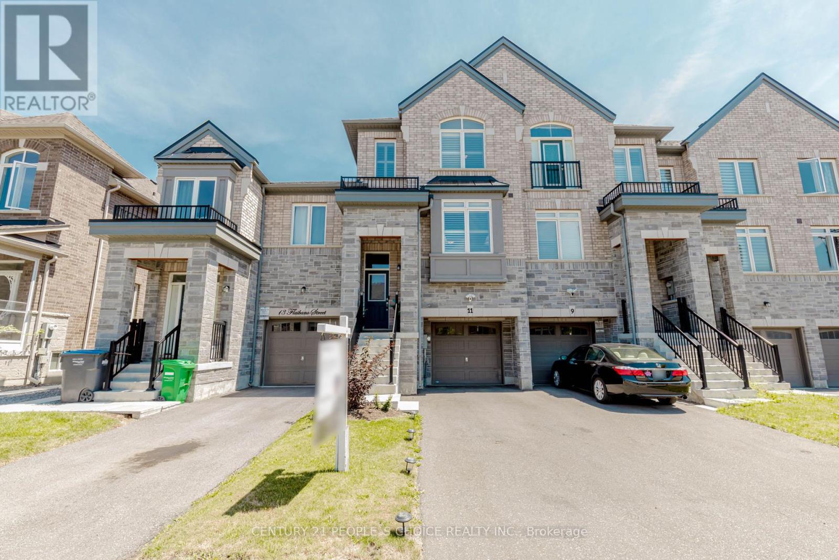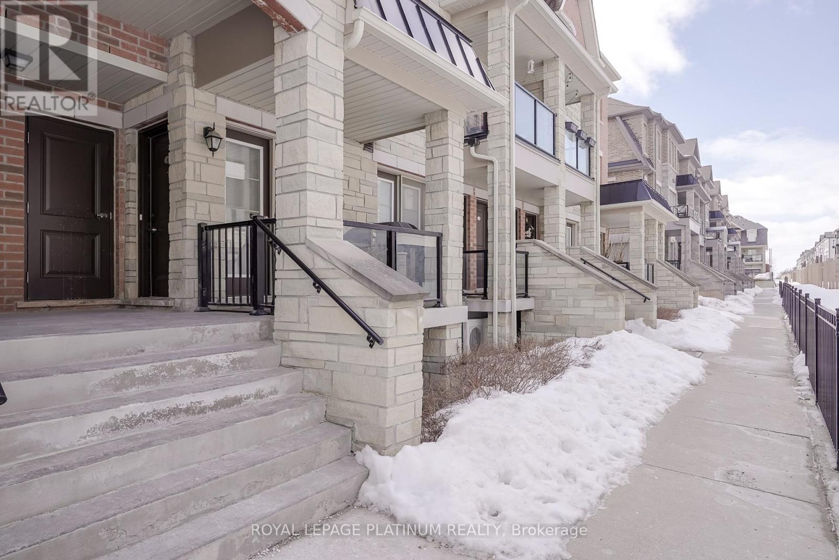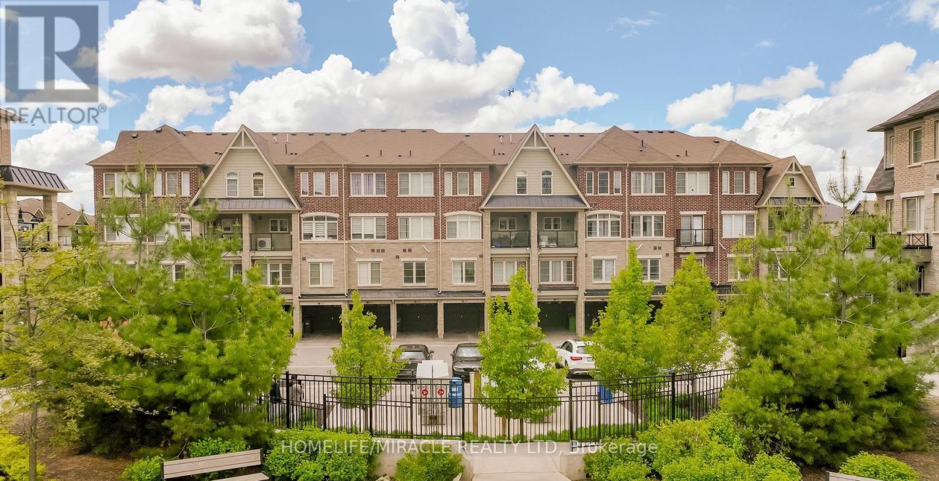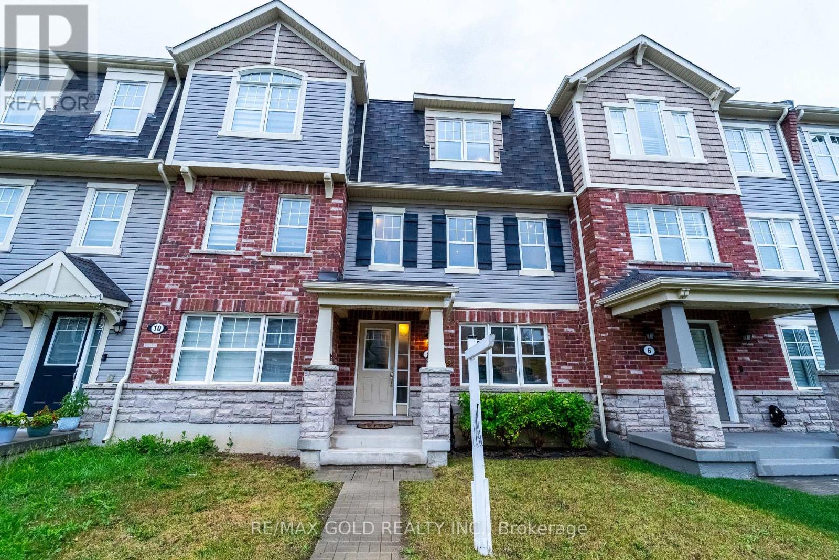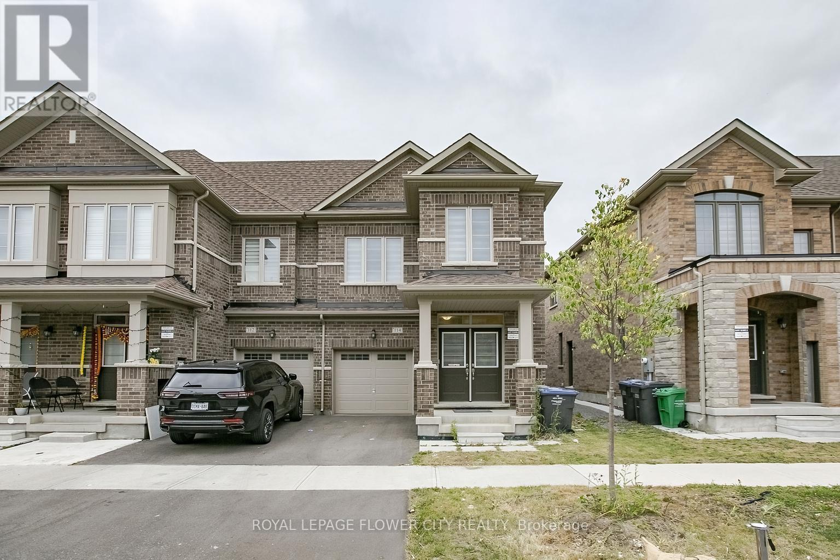Free account required
Unlock the full potential of your property search with a free account! Here's what you'll gain immediate access to:
- Exclusive Access to Every Listing
- Personalized Search Experience
- Favorite Properties at Your Fingertips
- Stay Ahead with Email Alerts
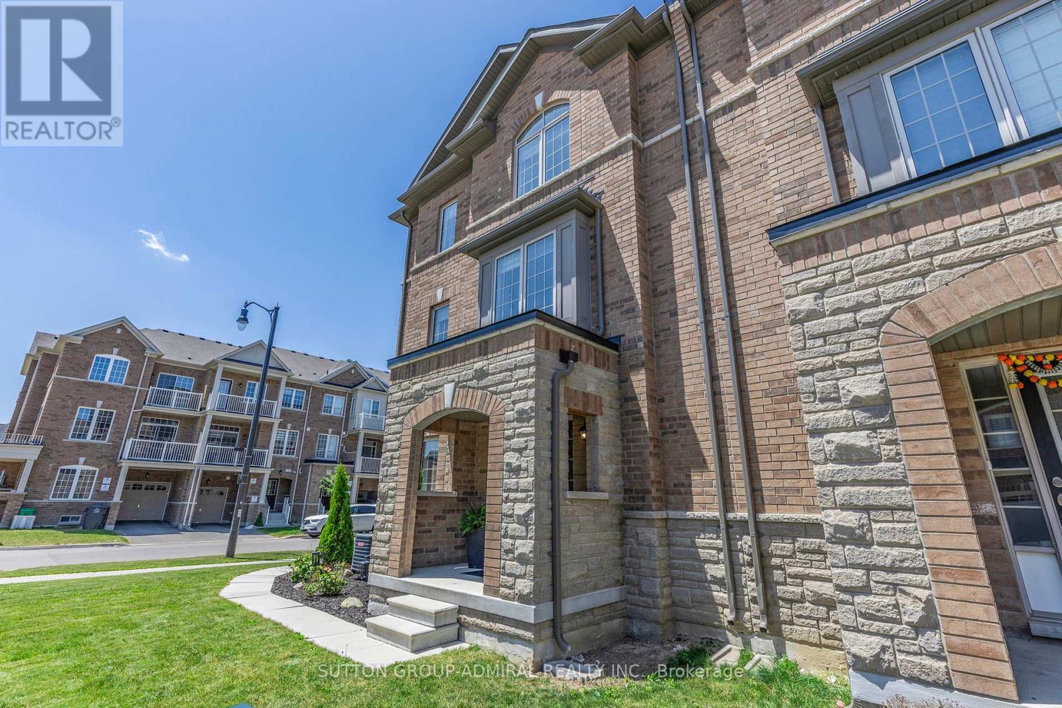
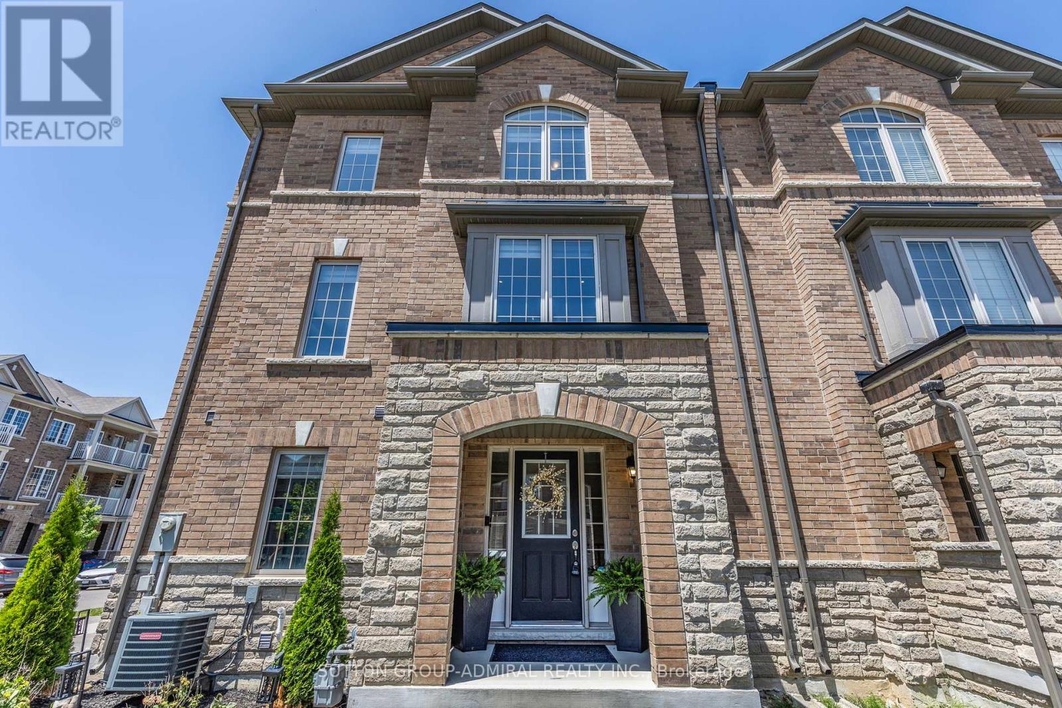
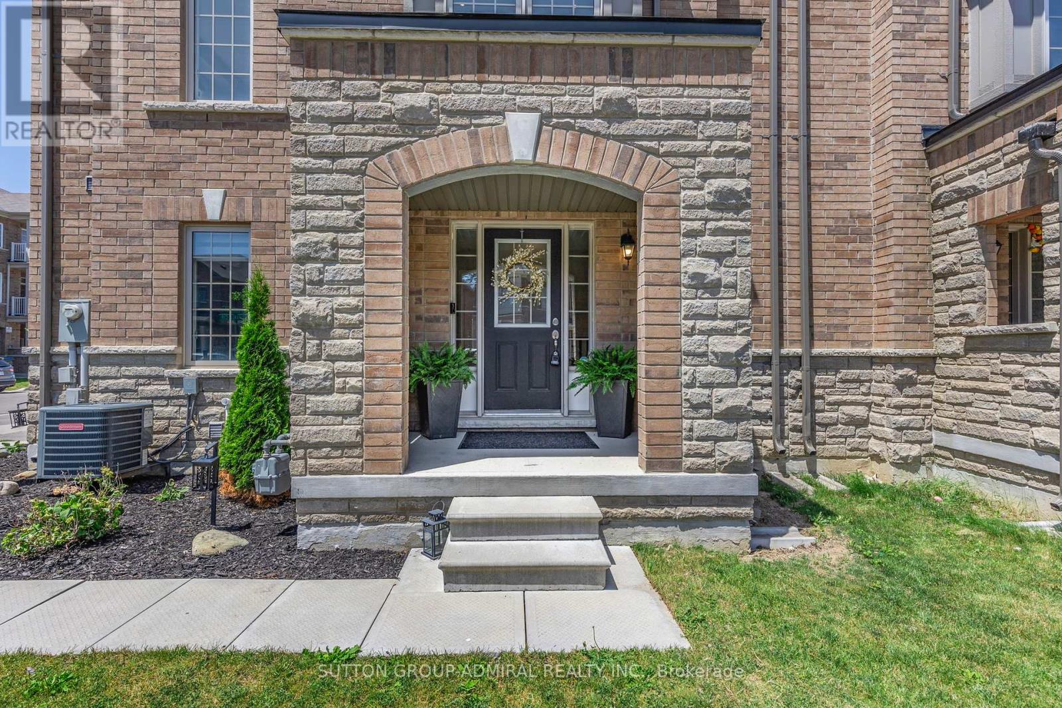
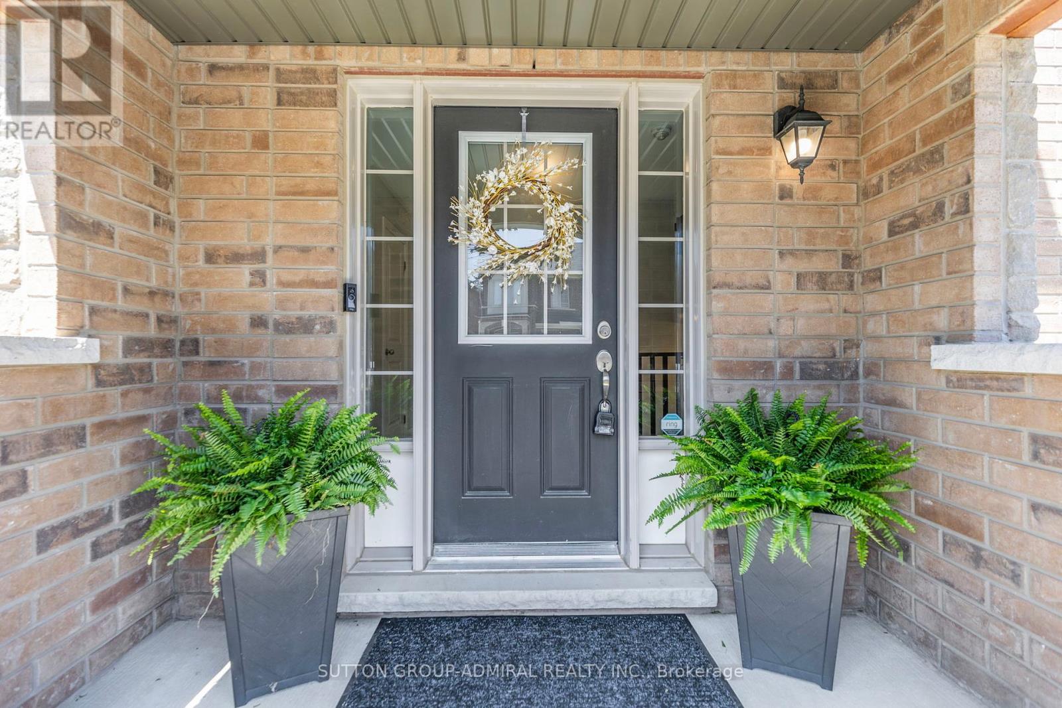
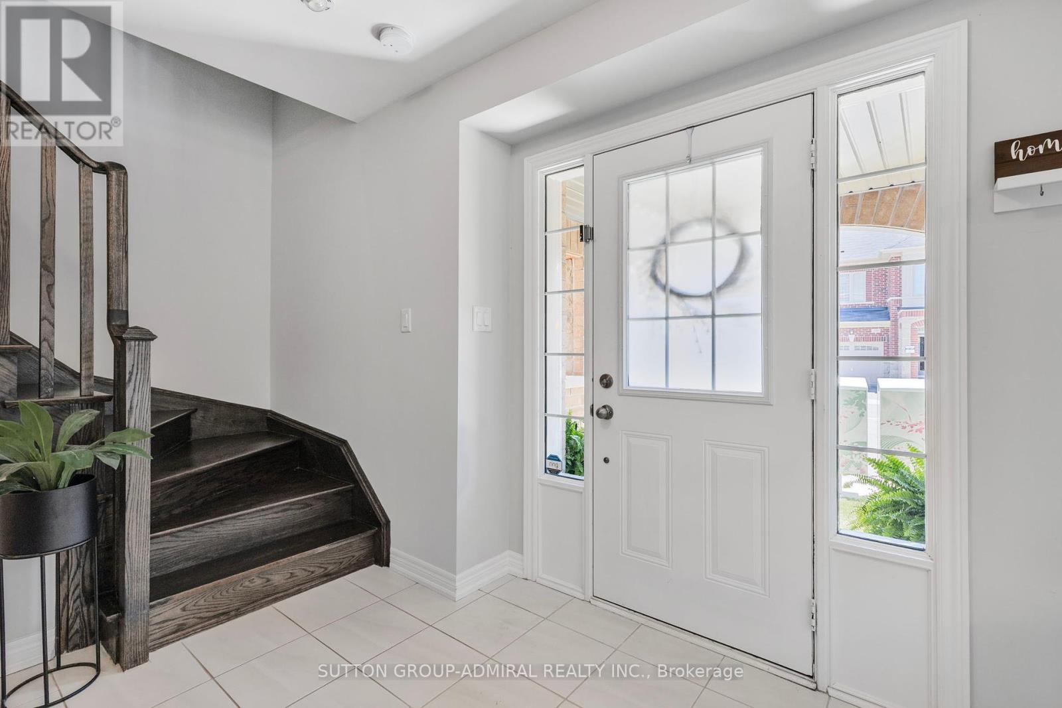
$789,999
1 HAYMARKET DRIVE
Brampton, Ontario, Ontario, L7A5C4
MLS® Number: W12408574
Property description
Welcome To This Beautifully Maintained 3-Bedroom End-Unit Townhome In The Heart Of Northwest Brampton! Sitting On A Premium And Professionally Landscaped Corner Lot, This Home Offers Extra Privacy, Abundant Natural Light, And Excellent Curb Appeal All Without The Maintenance Of A Backyard. Thoughtfully Upgraded With Modern Finishes And A Versatile Layout, This Home Is Perfect For Families, Professionals, Or Investors Alike. Step Inside To Discover 9 Ft Smooth Ceilings, Main Floor Pot Lights On A Lutron Smart Home Lighting System, And Upgraded Flooring Throughout, Including The Upstairs Hallway. The Main Level Features A Bright, Open-Concept Living And Dining Area Ideal For Entertaining. The Stylish Kitchen Is Equipped With Granite Countertops, An Under-Mount Stainless Steel Double Sink, A Subway Tile Backsplash, Upper Cabinets Enhanced With Under-Cabinet Trim For A Clean Custom Finish, And A Walk-Out To The Balcony From The Combined Breakfast Area; Your Perfect Spot For Morning Coffee Or Outdoor Dining. Stainless Steel Appliances Are Included, Along With A Sleek Over-The-Range Microwave For Added Functionality. Upstairs You'll Find Three Generous Bedrooms, With Cozy Broadloom Only In The Bedrooms For Added Comfort. The Lower Level Offers A Bonus Room That Easily Functions As A Home Office, Gym, Playroom, Or Guest Space; Whatever Suits Your Lifestyle With Direct Garage Access. Located In A Family-Friendly Neighborhood Close To Top-Rated Schools, Walking Distance To Parks, Trails, Grocery Stores, And Restaurants, With Mount Pleasant GO Station, Public Transit, And Major Highways Nearby Offering A Convenient Commute In Every Direction. Inclusions: All Wall-Mounted Shelving, Bathroom Mirrors, Electric Fireplace, TV Wall Mount, Zebra Blinds, Drapery And Drapery Hardware, All Electrical Light Fixtures, Garage Door Opener With 2 Remotes, Central Vacuum System With Accessories. Air Conditioning (2020) Tankless Hot Water Tank (Rental)
Building information
Type
*****
Appliances
*****
Basement Development
*****
Basement Type
*****
Construction Style Attachment
*****
Cooling Type
*****
Exterior Finish
*****
Fireplace Present
*****
FireplaceTotal
*****
Flooring Type
*****
Foundation Type
*****
Half Bath Total
*****
Heating Fuel
*****
Heating Type
*****
Size Interior
*****
Stories Total
*****
Utility Water
*****
Land information
Amenities
*****
Landscape Features
*****
Sewer
*****
Size Depth
*****
Size Frontage
*****
Size Irregular
*****
Size Total
*****
Rooms
Ground level
Den
*****
Main level
Dining room
*****
Living room
*****
Eating area
*****
Kitchen
*****
Third level
Bedroom 3
*****
Bedroom 2
*****
Primary Bedroom
*****
Courtesy of SUTTON GROUP-ADMIRAL REALTY INC.
Book a Showing for this property
Please note that filling out this form you'll be registered and your phone number without the +1 part will be used as a password.

