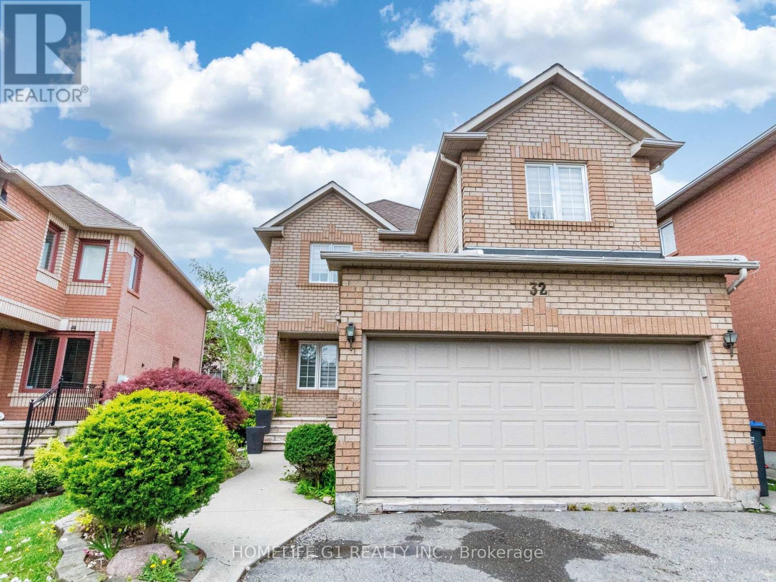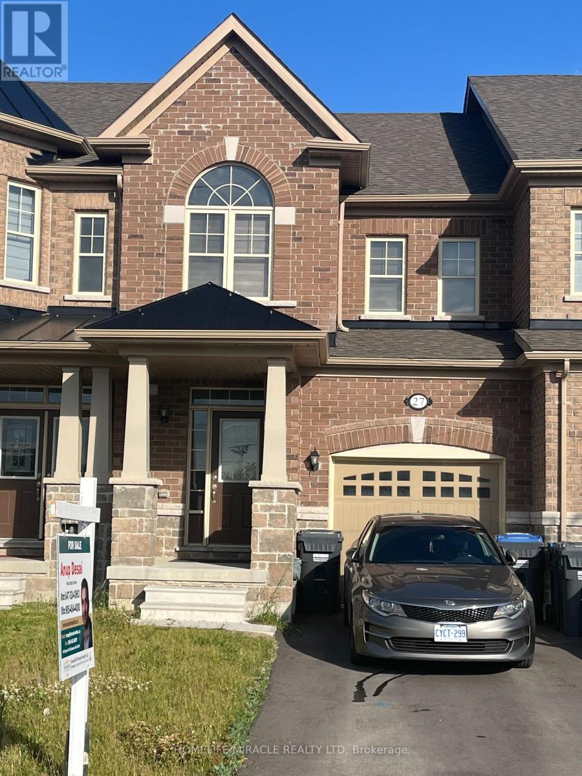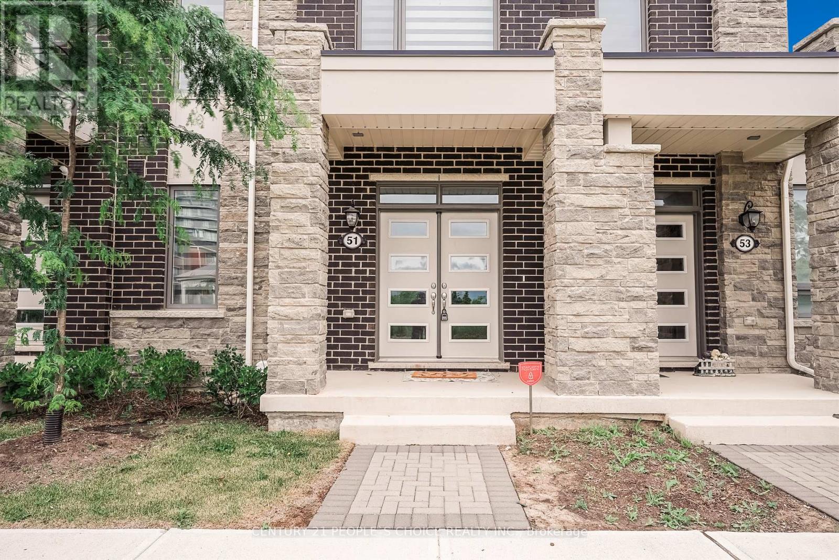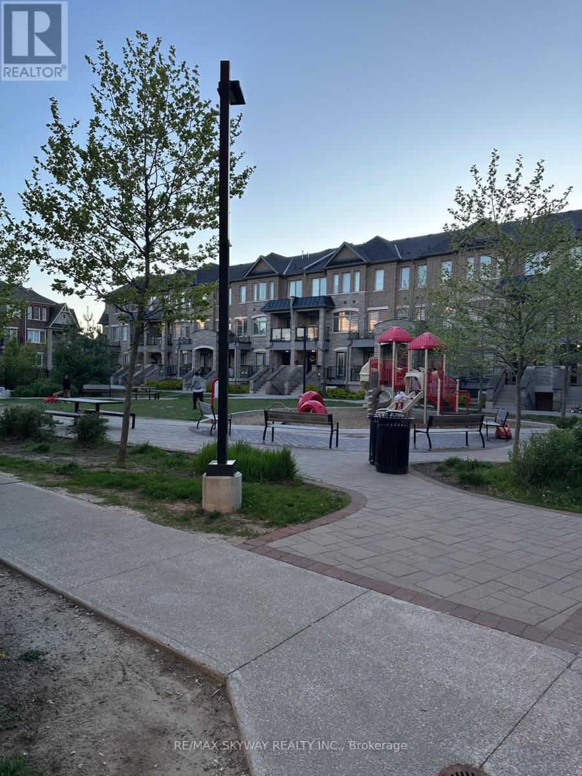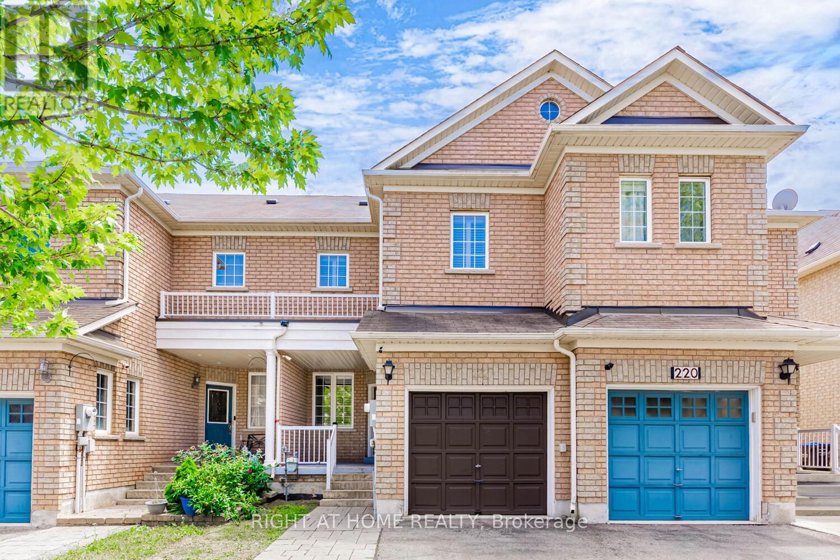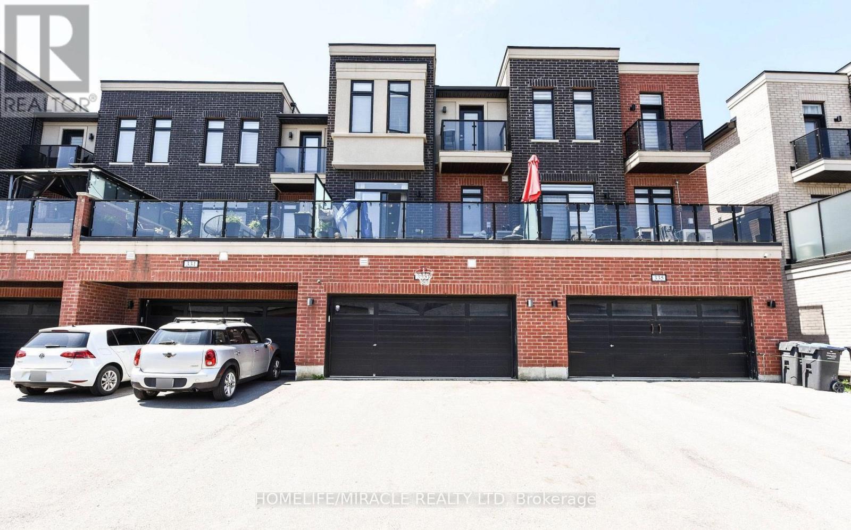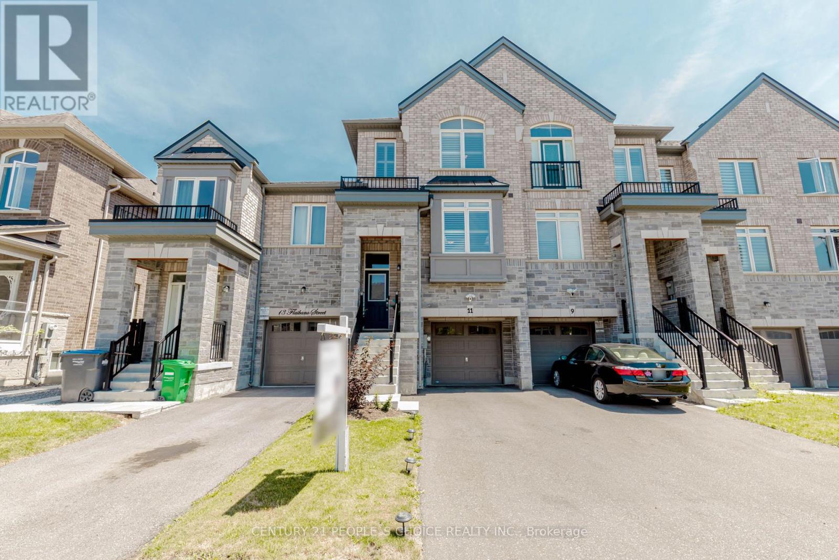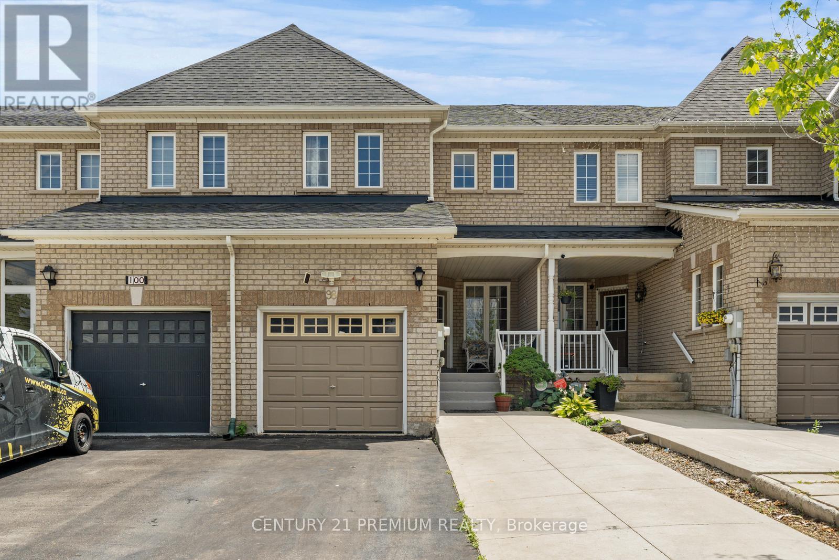Free account required
Unlock the full potential of your property search with a free account! Here's what you'll gain immediate access to:
- Exclusive Access to Every Listing
- Personalized Search Experience
- Favorite Properties at Your Fingertips
- Stay Ahead with Email Alerts
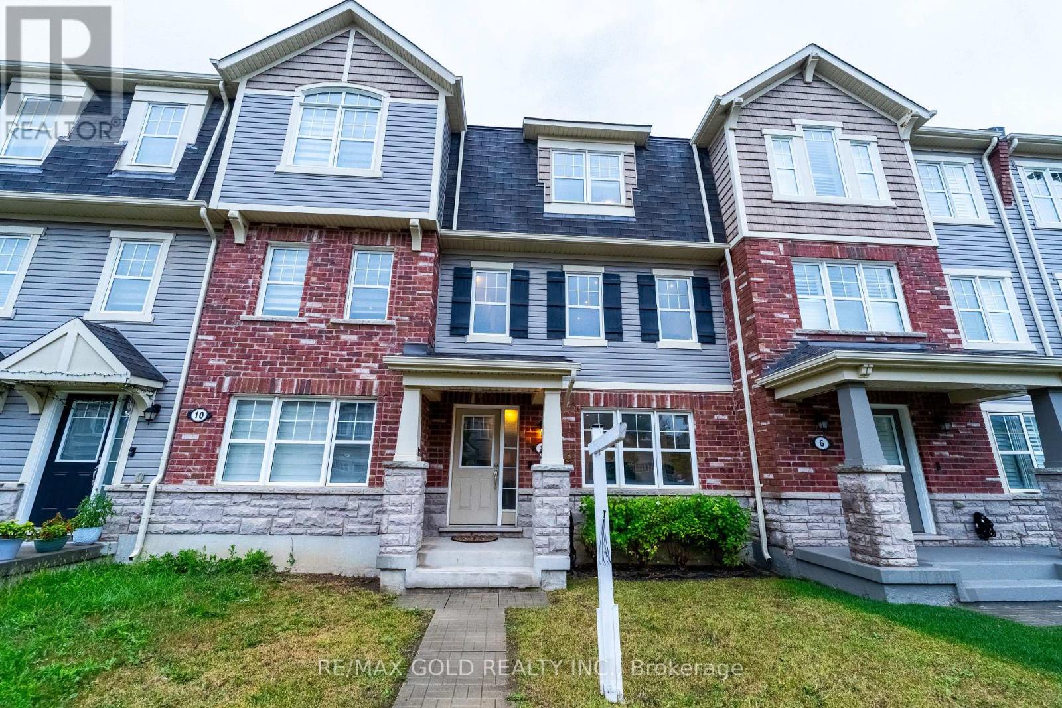
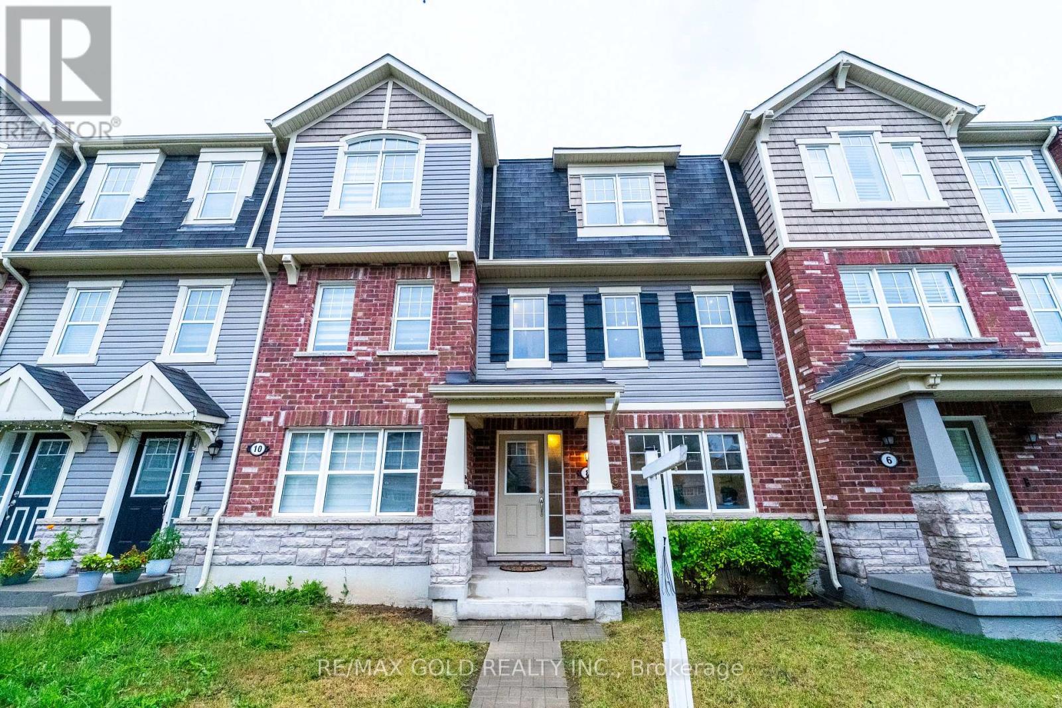
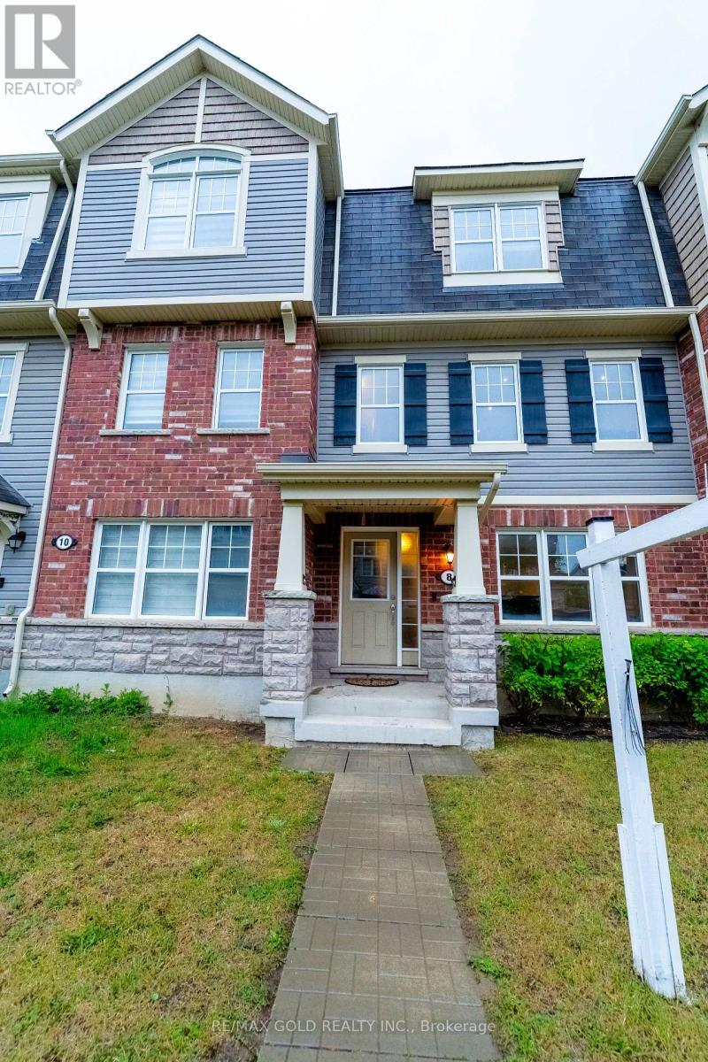
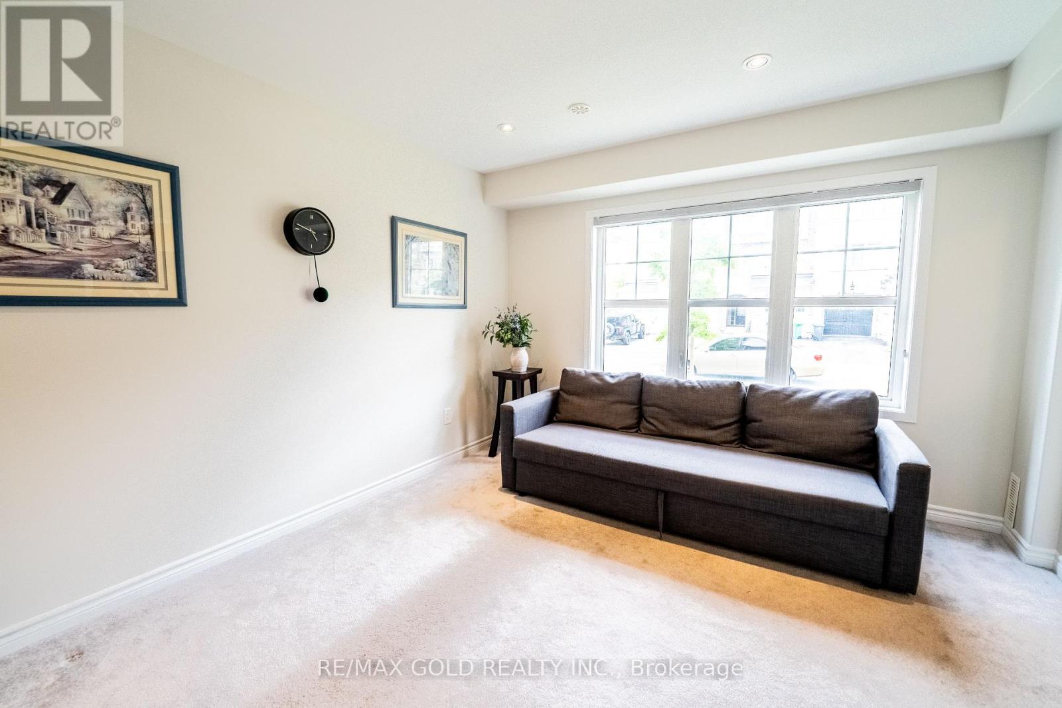
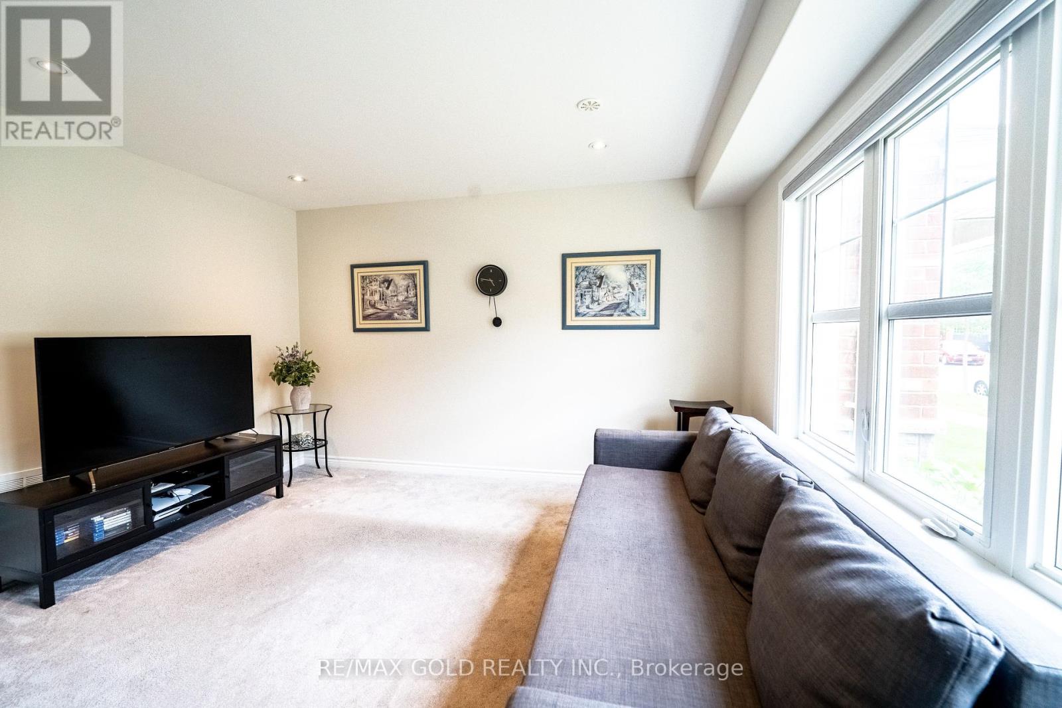
$879,000
8 METRO CRESCENT
Brampton, Ontario, Ontario, L7A4P2
MLS® Number: W12314662
Property description
Experience the perfect blend of elegance, comfort, and technology in this stunning energy-certified home. Thoughtfully renovated with modern finishes and luxurious upgrades Mattamy Build. This residence features 5-starhigh-tech enhancements, including EV charging, natural gas lines, premium wiring, smart security cameras, and a Ring floodlight system for added peace of mind. Step inside to freshly painted interiors, gleaming hardwood floors, and an abundance of natural light streaming through large windows. The sleek, open-concept layout includes a versatile family room or office, a spacious eat-in dining area with a walk-out terrace, and a designer kitchen complete with a central island and stainless steel Whirlpool appliances perfect for entertaining. Retreat to the elegant primary bedroom featuring a private ensuite, and enjoy the comfort and flow of this functional, sun-filled home. Nestled in a safe, family-friendly neighbourhood close to top-rated schools, highways, scenic walking trails, shopping, and restaurants this home offers not just beauty, but lifestyle.
Building information
Type
*****
Age
*****
Appliances
*****
Construction Style Attachment
*****
Cooling Type
*****
Exterior Finish
*****
Flooring Type
*****
Half Bath Total
*****
Heating Fuel
*****
Heating Type
*****
Size Interior
*****
Stories Total
*****
Utility Water
*****
Land information
Amenities
*****
Sewer
*****
Size Depth
*****
Size Frontage
*****
Size Irregular
*****
Size Total
*****
Rooms
Ground level
Laundry room
*****
Den
*****
Upper Level
Primary Bedroom
*****
Bedroom 2
*****
Bedroom 3
*****
Main level
Dining room
*****
Kitchen
*****
Living room
*****
Courtesy of RE/MAX GOLD REALTY INC.
Book a Showing for this property
Please note that filling out this form you'll be registered and your phone number without the +1 part will be used as a password.

