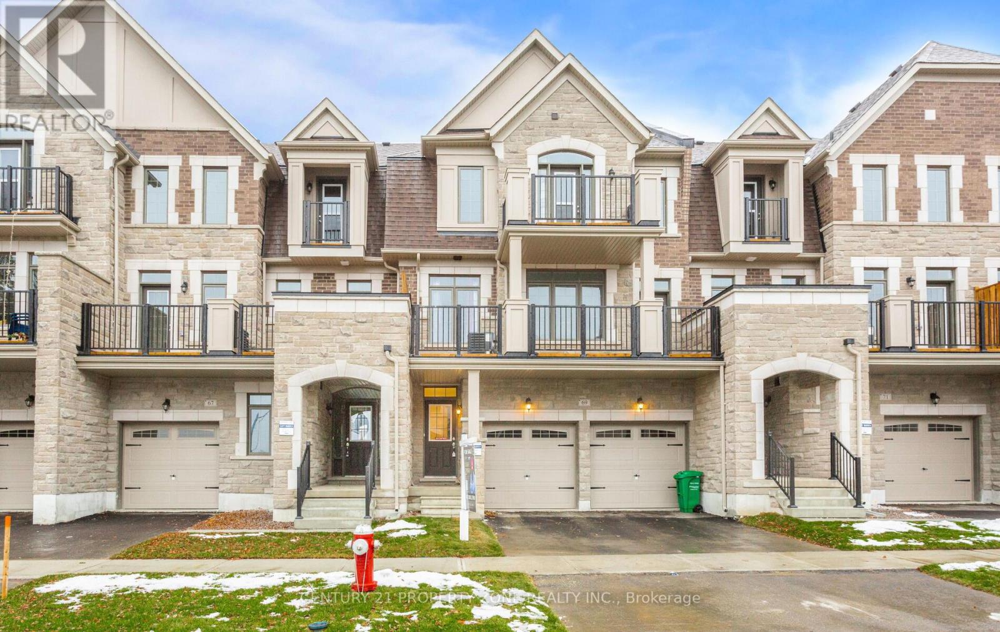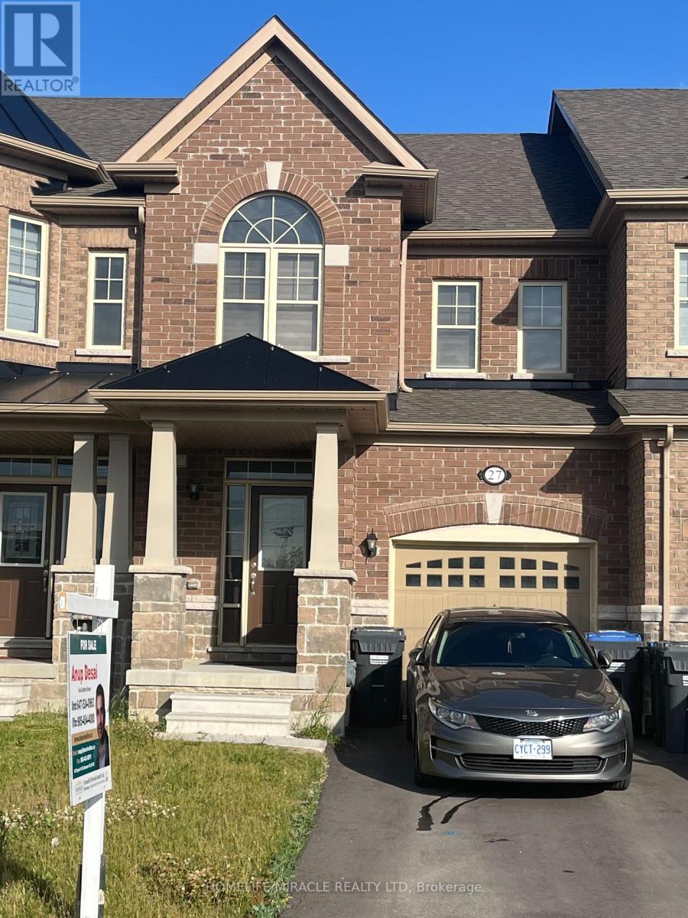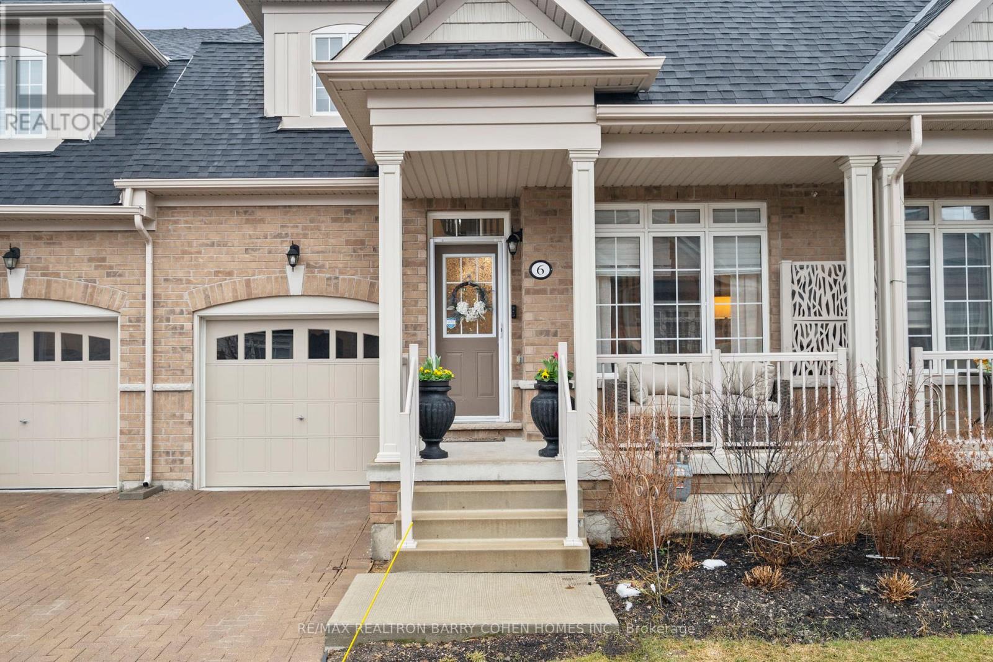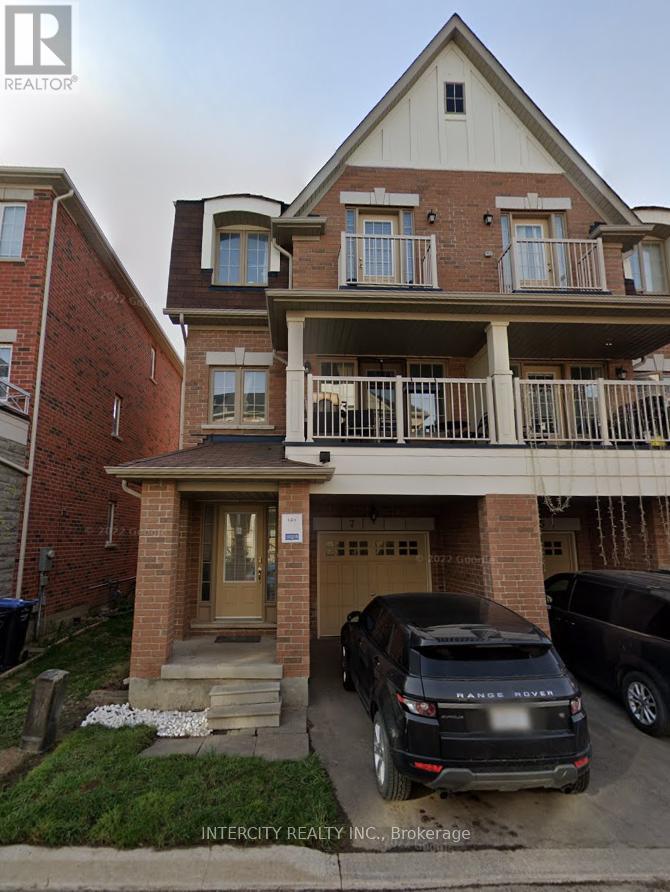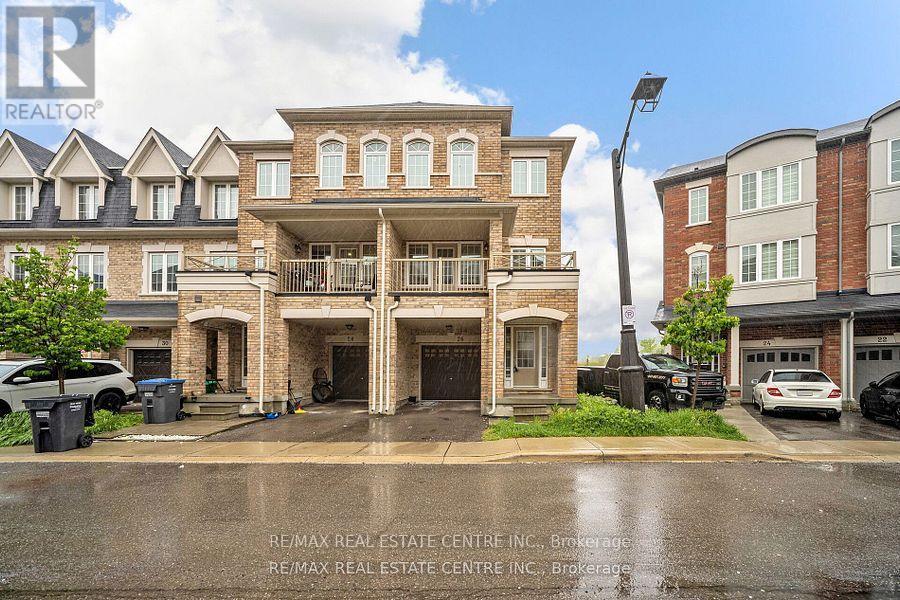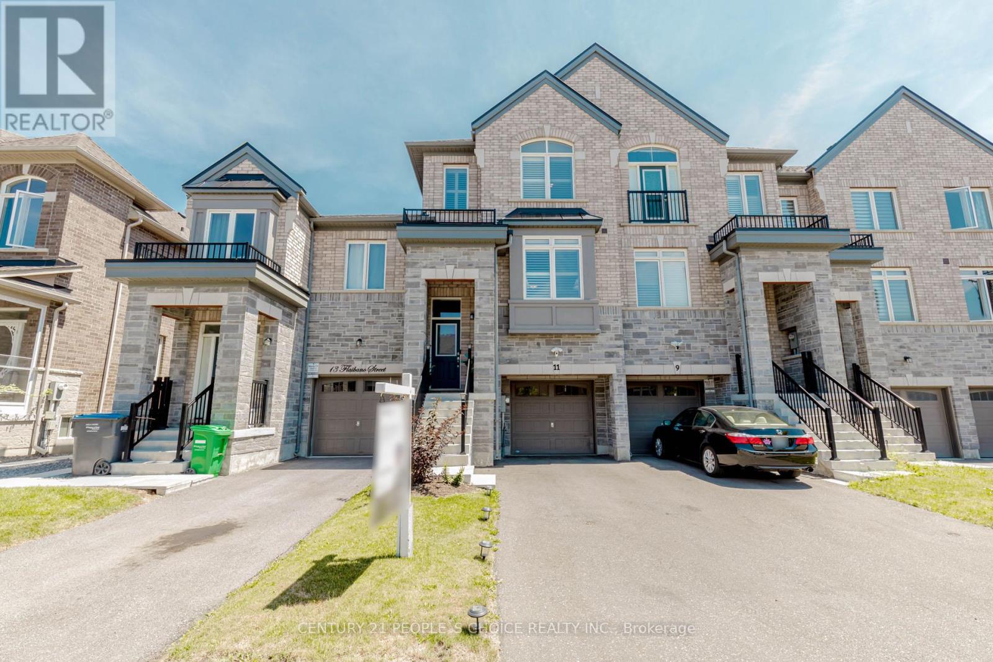Free account required
Unlock the full potential of your property search with a free account! Here's what you'll gain immediate access to:
- Exclusive Access to Every Listing
- Personalized Search Experience
- Favorite Properties at Your Fingertips
- Stay Ahead with Email Alerts
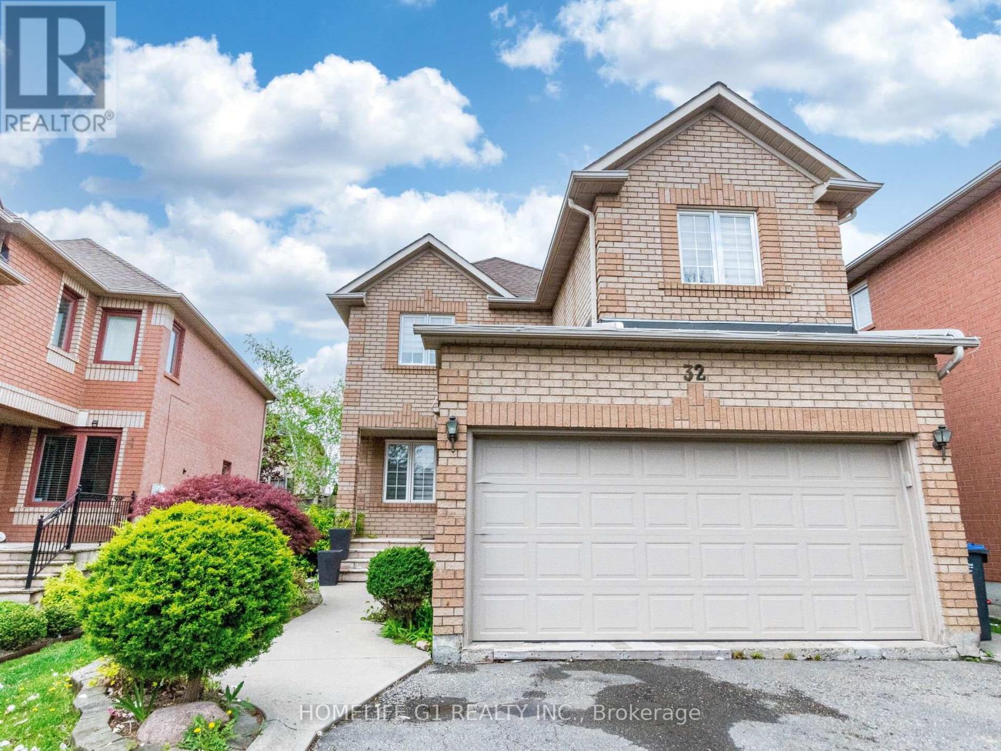
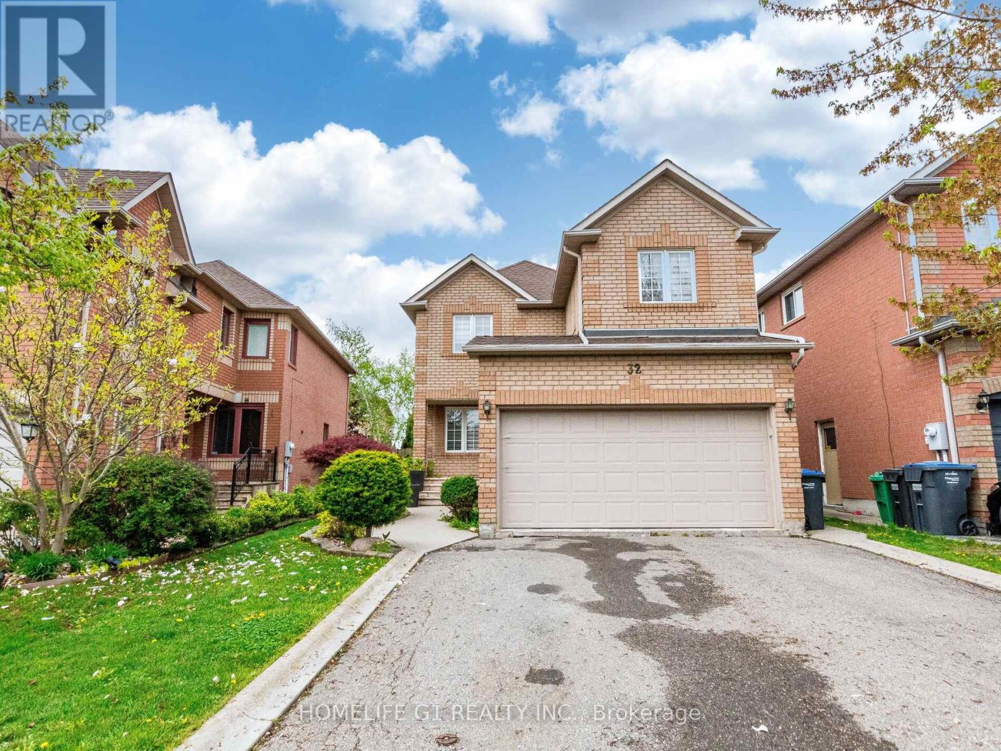
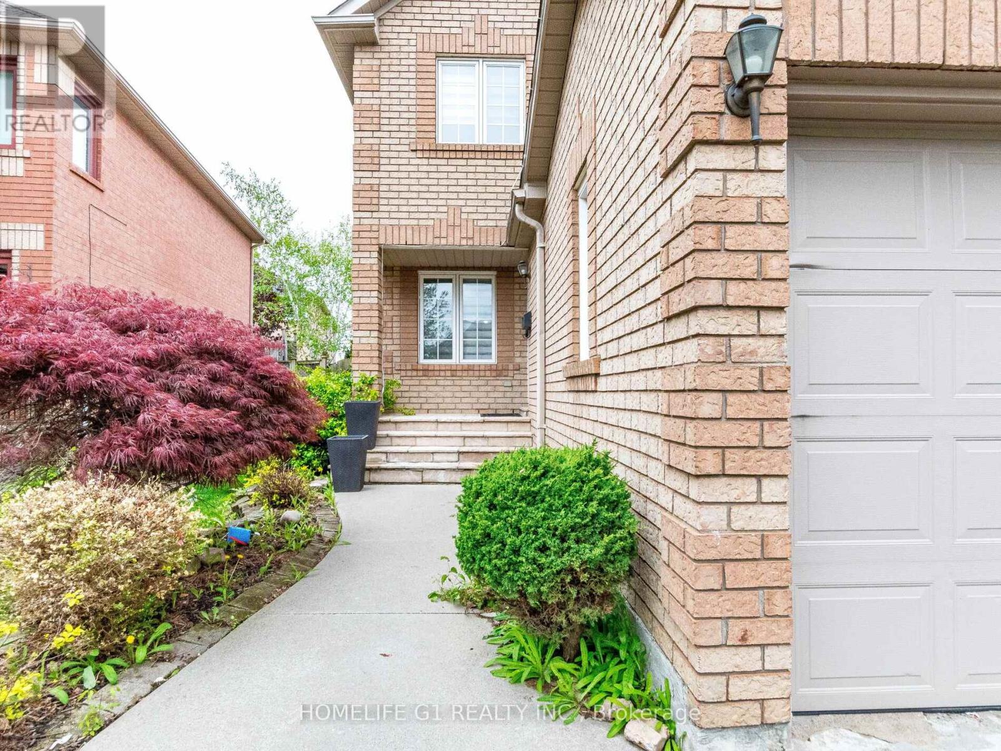
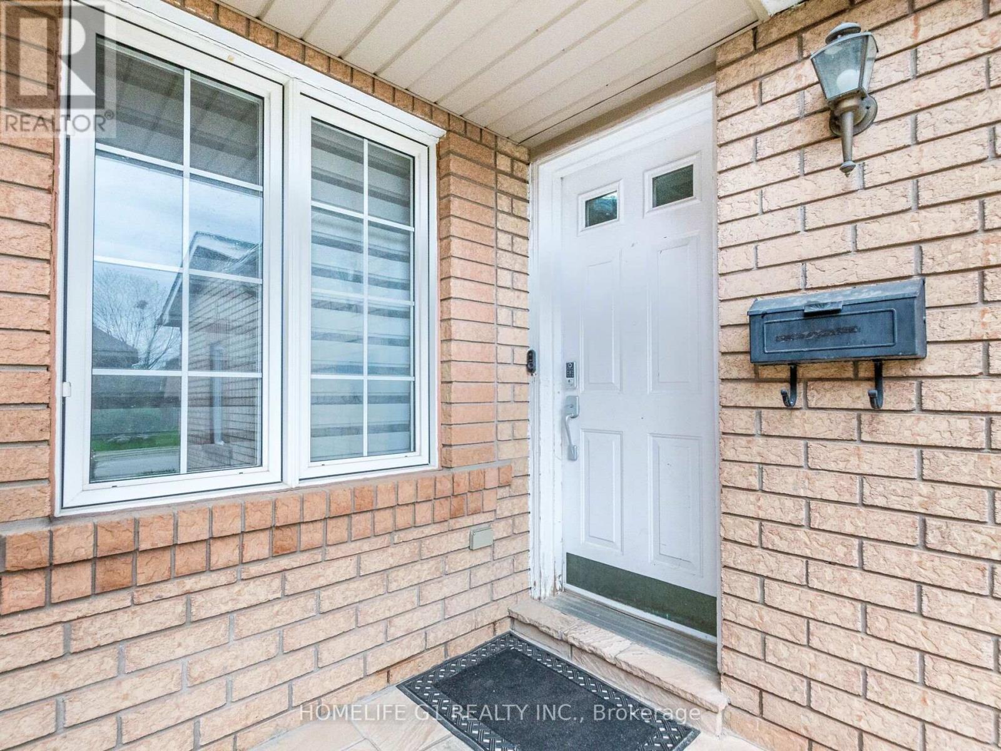
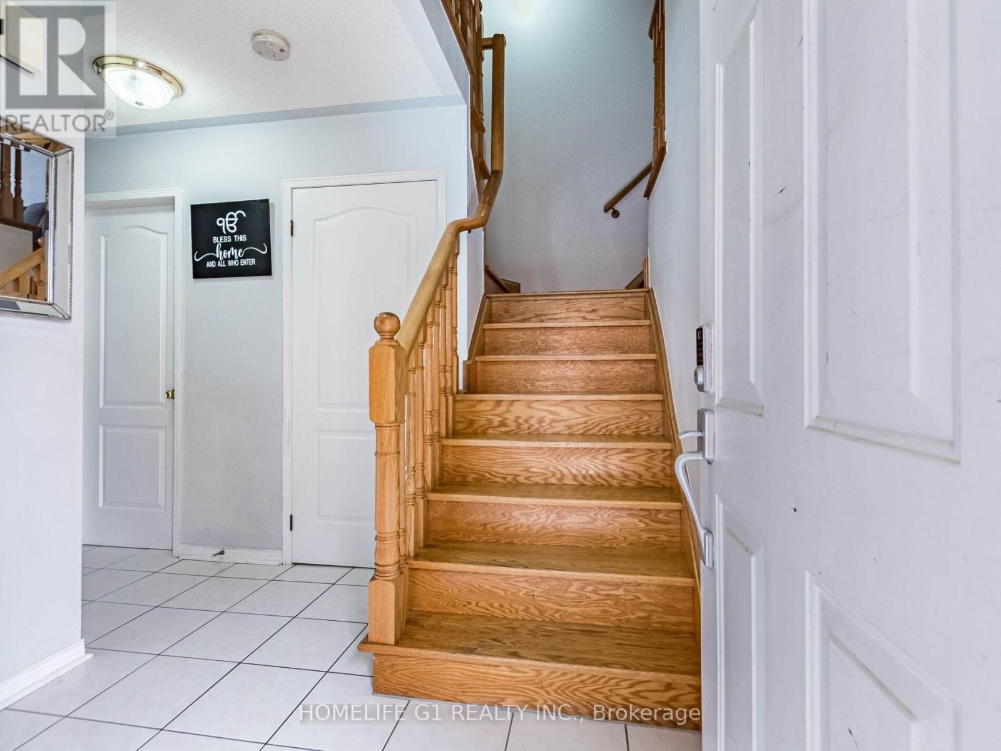
$949,000
32 CREEKWOOD DRIVE
Brampton, Ontario, Ontario, L7A1J3
MLS® Number: W12185890
Property description
Welcome to this beautiful, detached Home located in one of the best desirable Snelgrove community. This home features a double garage with 4 car parking on driveway. Separate Entrance to Basement through Garage side Door. Fully renovated kitchen with Stainless Steel appliances and walk out patio to a large wooden Deck. Pie shaped lot wider at Rear. Family Room on 1/2 level. Cold cellar. **Close to all amenities**Must See Property** **EXTRAS** Premium Stainless-Steel Appliances Including French Door Fridge, S/S Dishwasher and S/S Stove. Brand New Zebra blinds throughout the house. Washer &Dryer. All Elf's, Garage Door Opener
Building information
Type
*****
Basement Development
*****
Basement Type
*****
Construction Style Attachment
*****
Cooling Type
*****
Exterior Finish
*****
Flooring Type
*****
Foundation Type
*****
Half Bath Total
*****
Heating Fuel
*****
Heating Type
*****
Size Interior
*****
Stories Total
*****
Utility Water
*****
Land information
Sewer
*****
Size Depth
*****
Size Frontage
*****
Size Irregular
*****
Size Total
*****
Rooms
In between
Family room
*****
Upper Level
Bedroom 3
*****
Bedroom 2
*****
Primary Bedroom
*****
Main level
Kitchen
*****
Living room
*****
Dining room
*****
Basement
Great room
*****
In between
Family room
*****
Upper Level
Bedroom 3
*****
Bedroom 2
*****
Primary Bedroom
*****
Main level
Kitchen
*****
Living room
*****
Dining room
*****
Basement
Great room
*****
In between
Family room
*****
Upper Level
Bedroom 3
*****
Bedroom 2
*****
Primary Bedroom
*****
Main level
Kitchen
*****
Living room
*****
Dining room
*****
Basement
Great room
*****
In between
Family room
*****
Upper Level
Bedroom 3
*****
Bedroom 2
*****
Primary Bedroom
*****
Main level
Kitchen
*****
Living room
*****
Dining room
*****
Basement
Great room
*****
Courtesy of HOMELIFE G1 REALTY INC.
Book a Showing for this property
Please note that filling out this form you'll be registered and your phone number without the +1 part will be used as a password.


