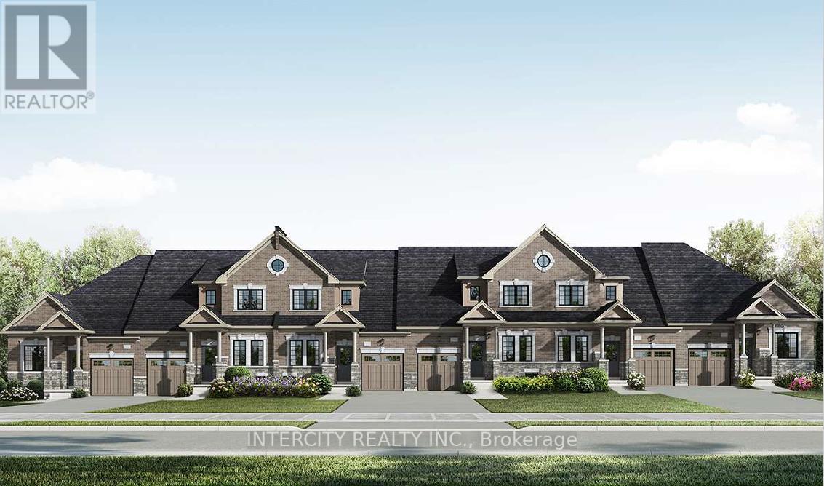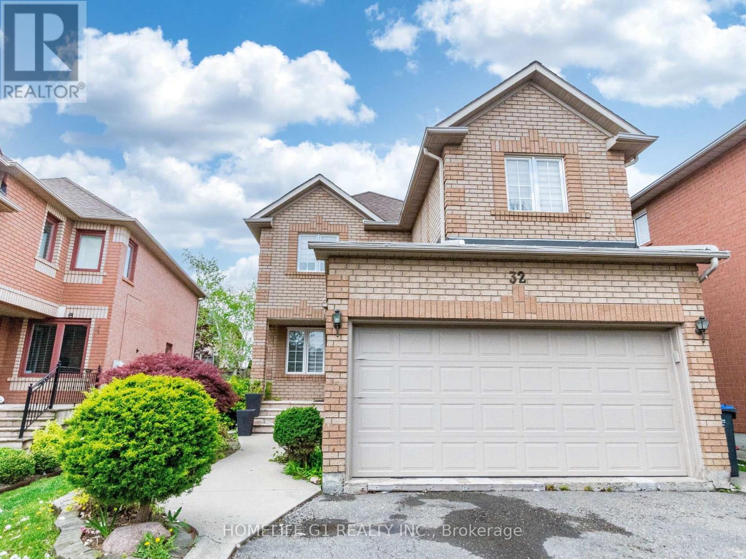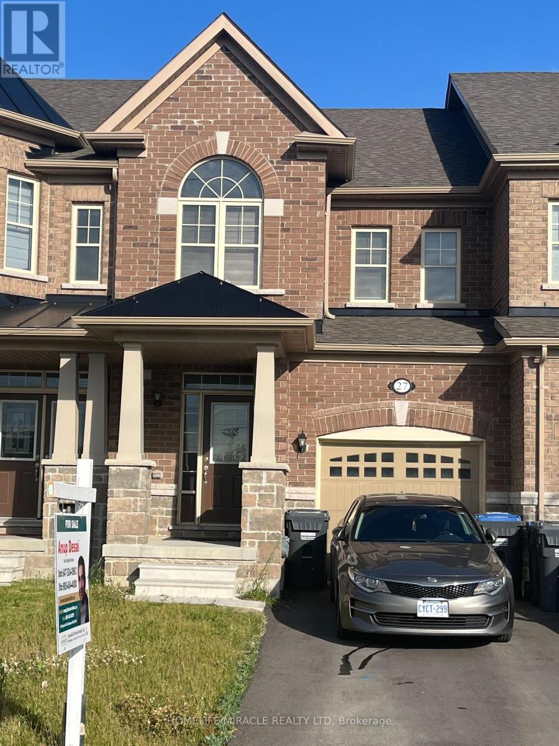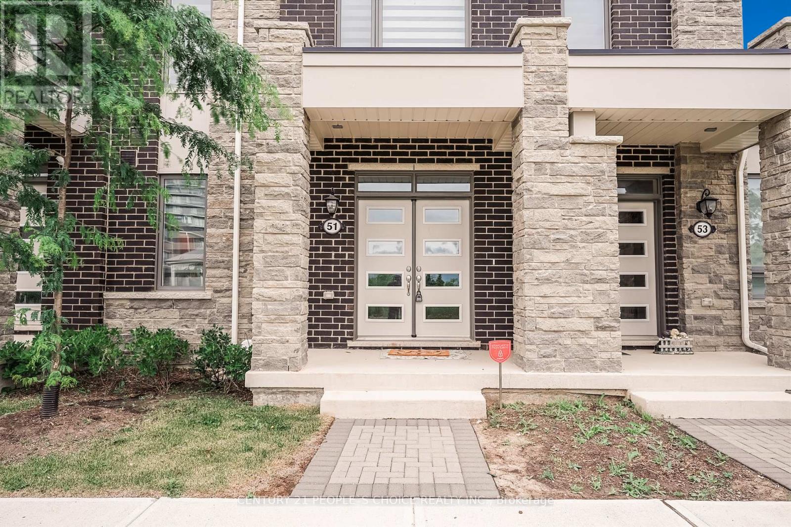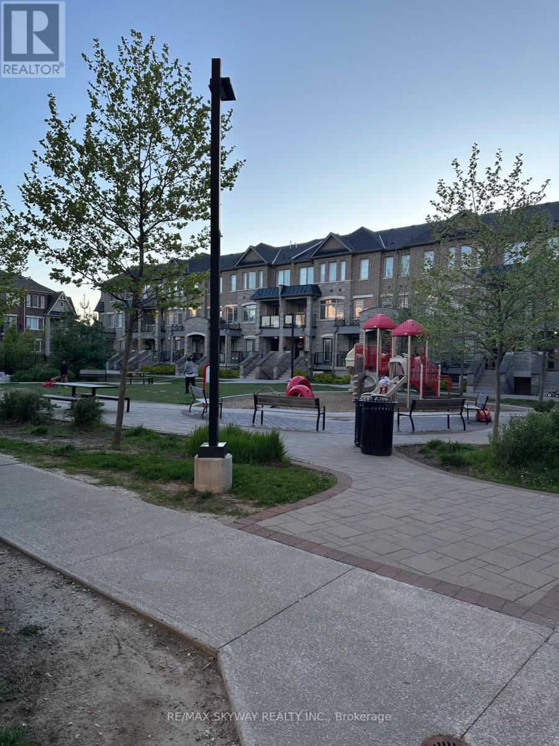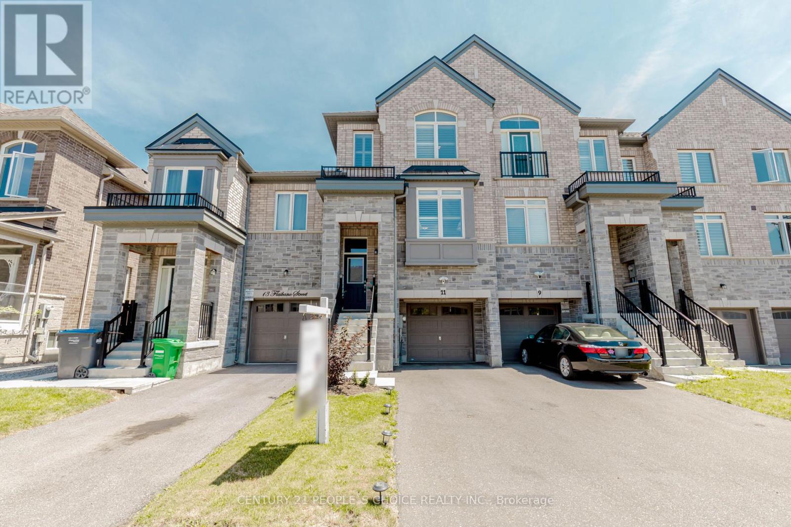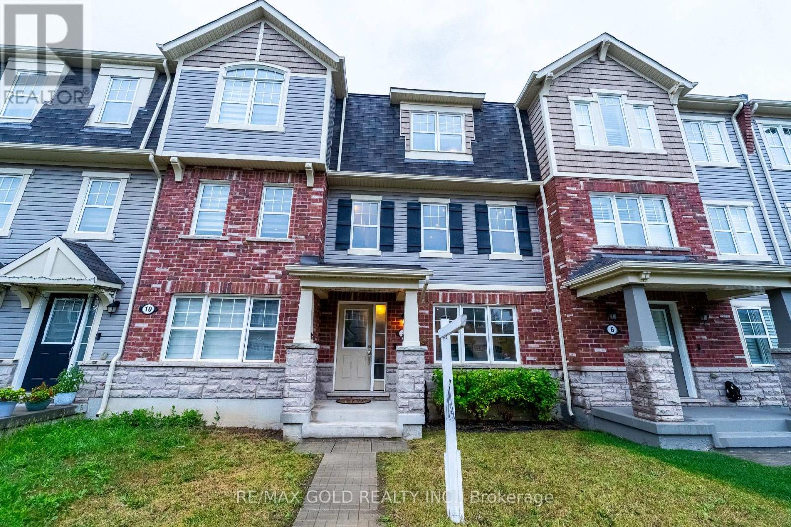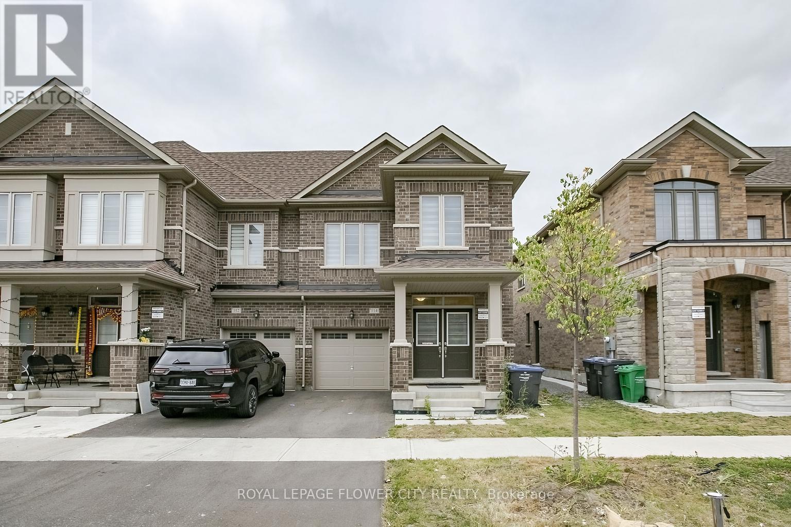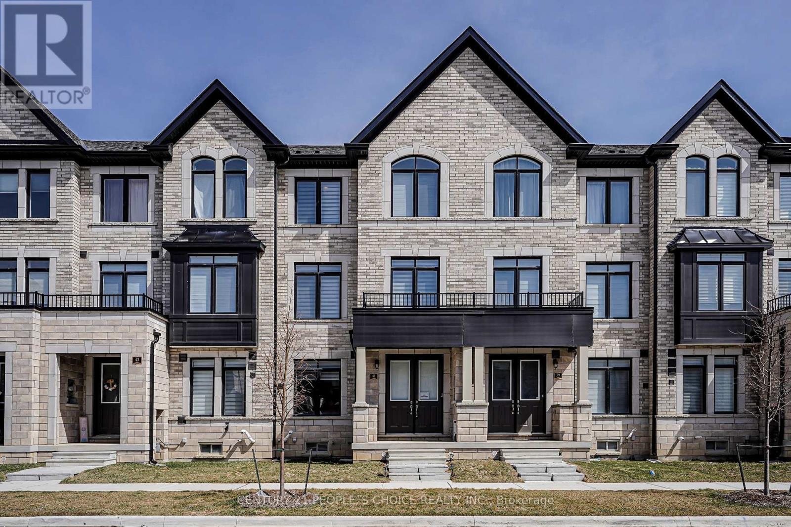Free account required
Unlock the full potential of your property search with a free account! Here's what you'll gain immediate access to:
- Exclusive Access to Every Listing
- Personalized Search Experience
- Favorite Properties at Your Fingertips
- Stay Ahead with Email Alerts



$1,010,990
TH 28 - BLK 6 SUNBIRD WAY
Halton Hills, Ontario, Ontario, X0X0X0
MLS® Number: W10427781
Property description
New Home Being Built By Award Winning Builder Remington Homes. Welcome to Juniper Gate, located in the heart of Georgetown. This highly sought-after Whitetail Model, Elevation A, offers the perfect blend of style and functionality. Featuring a spacious 1,518 sq. ft. layout, this town bungaloft includes 3 generous bedrooms, 3 full baths & main floor laundry. Ideally situated just steps from shopping, parks, schools, and major highways, and only minutes from the Toronto Premium Outlets. Please note, the home will be under construction soon, with an anticipated closing in January 2026. Don't miss the opportunity to make this dream home yours! **EXTRAS** Buyer can Still Select Finishes. Full Tarion Warranty. Stone countertops in Kitchen & Primary Ensuite, Frameless Glass Shower, hardwood, optional finished basement. 9 Ft ceilings, upgraded trim, extra height kitchen cabinets.
Building information
Type
*****
Age
*****
Amenities
*****
Basement Development
*****
Basement Type
*****
Construction Style Attachment
*****
Cooling Type
*****
Exterior Finish
*****
Flooring Type
*****
Foundation Type
*****
Heating Fuel
*****
Heating Type
*****
Size Interior
*****
Stories Total
*****
Utility Water
*****
Land information
Amenities
*****
Sewer
*****
Size Depth
*****
Size Frontage
*****
Size Irregular
*****
Size Total
*****
Rooms
Main level
Bedroom 2
*****
Primary Bedroom
*****
Kitchen
*****
Great room
*****
Second level
Sitting room
*****
Bedroom 3
*****
Main level
Bedroom 2
*****
Primary Bedroom
*****
Kitchen
*****
Great room
*****
Second level
Sitting room
*****
Bedroom 3
*****
Main level
Bedroom 2
*****
Primary Bedroom
*****
Kitchen
*****
Great room
*****
Second level
Sitting room
*****
Bedroom 3
*****
Courtesy of INTERCITY REALTY INC.
Book a Showing for this property
Please note that filling out this form you'll be registered and your phone number without the +1 part will be used as a password.
