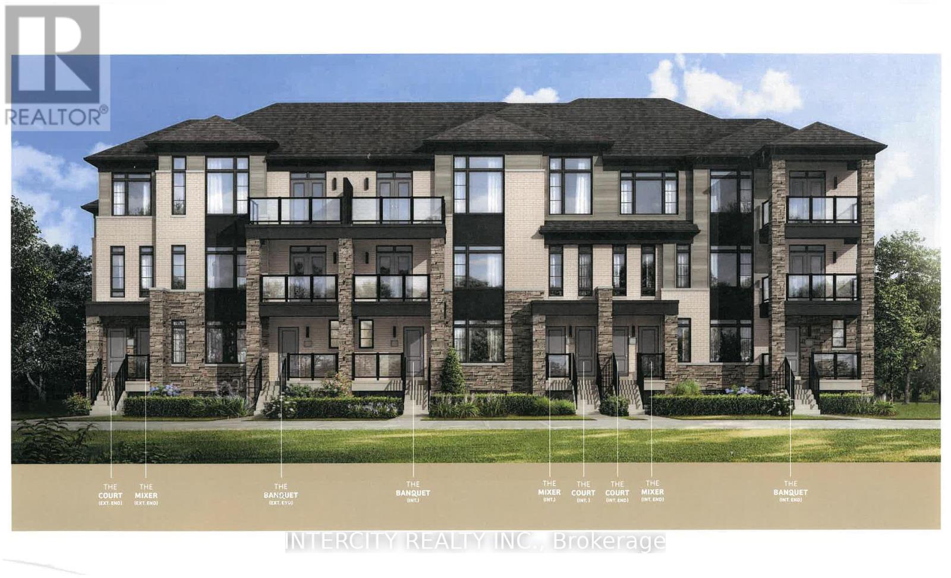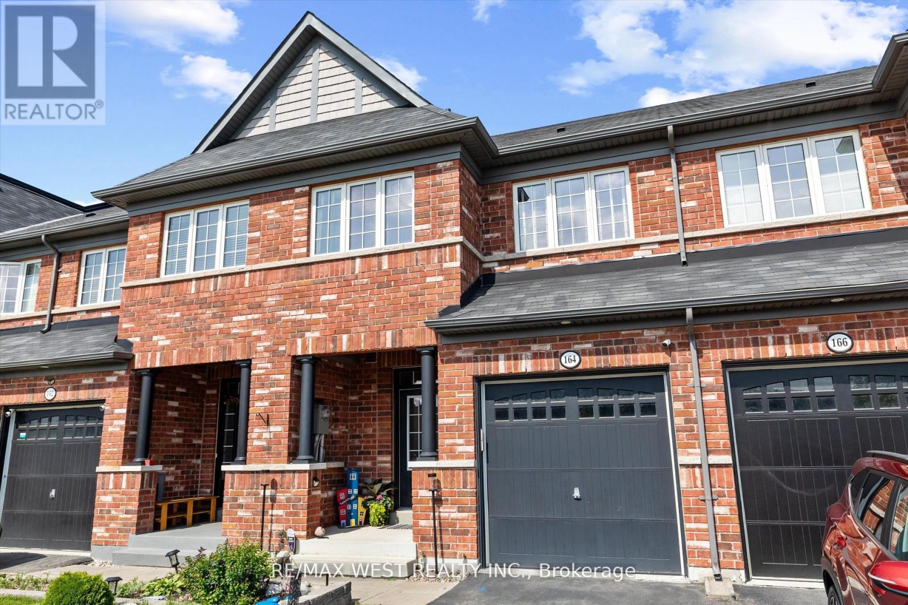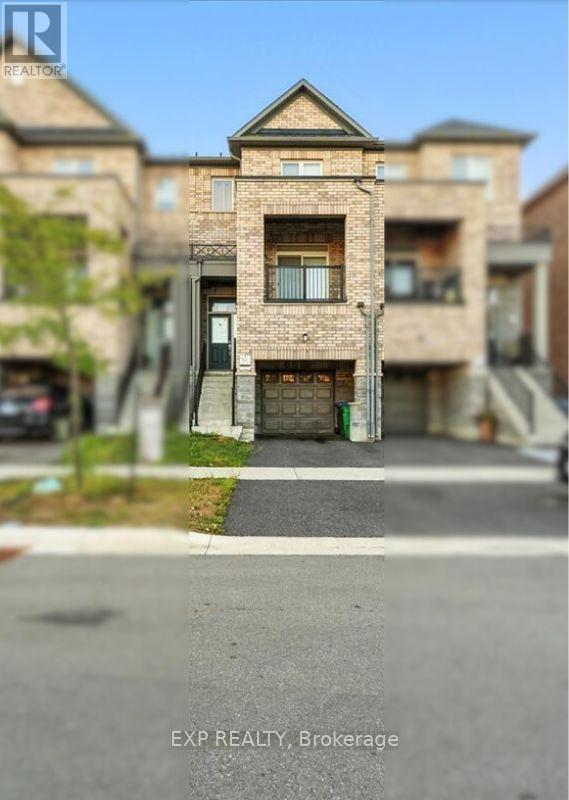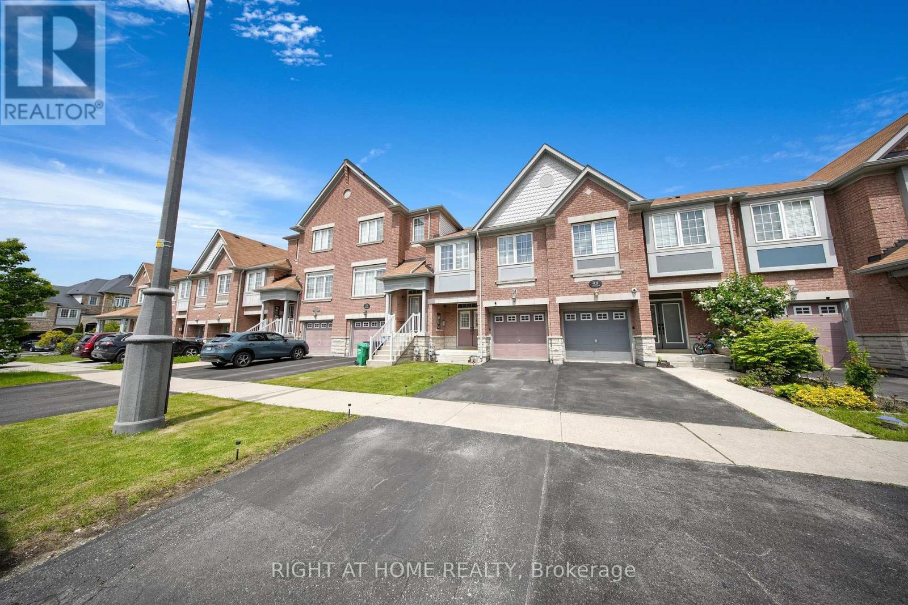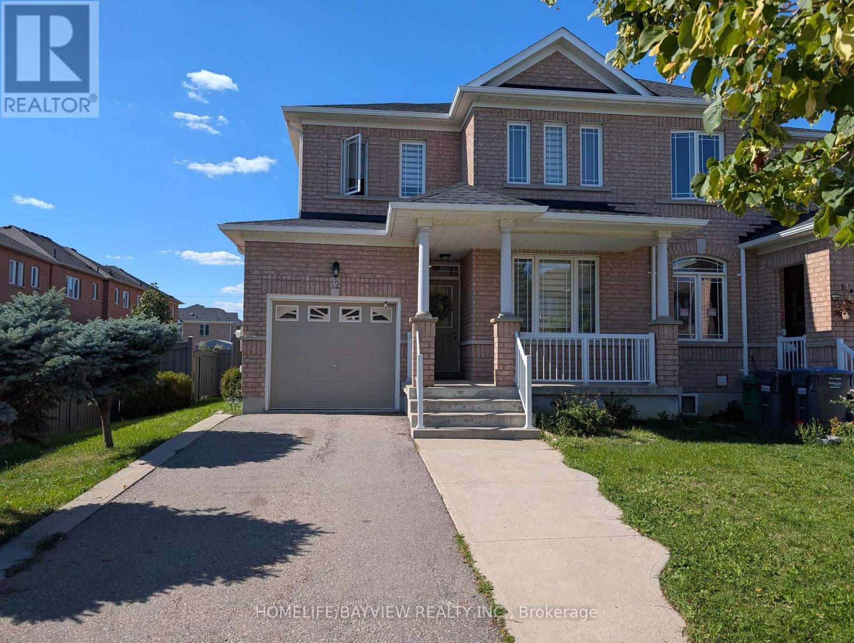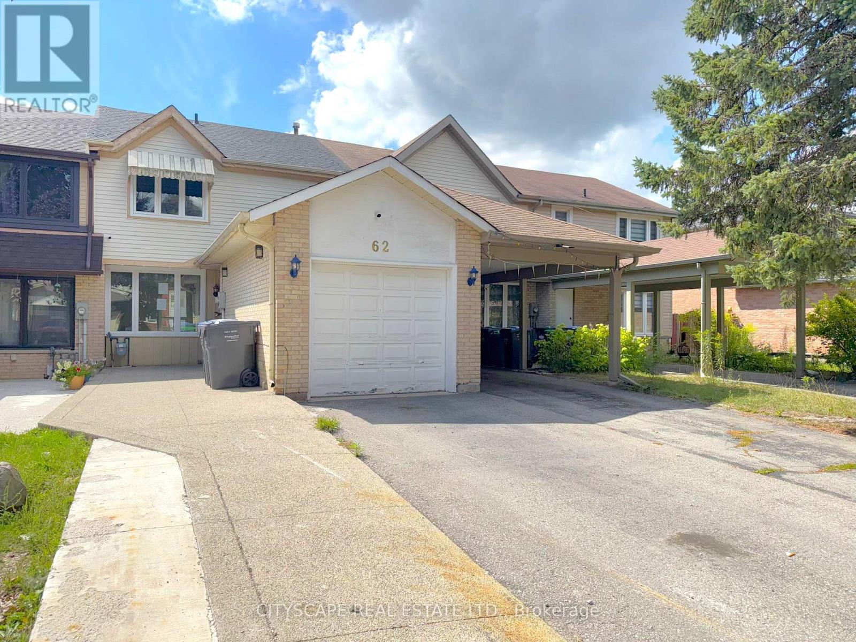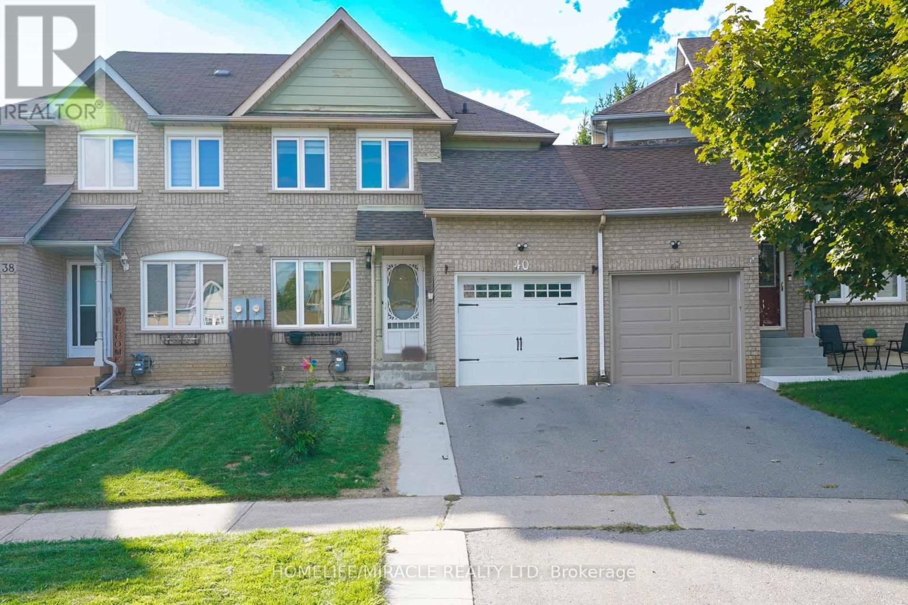Free account required
Unlock the full potential of your property search with a free account! Here's what you'll gain immediate access to:
- Exclusive Access to Every Listing
- Personalized Search Experience
- Favorite Properties at Your Fingertips
- Stay Ahead with Email Alerts
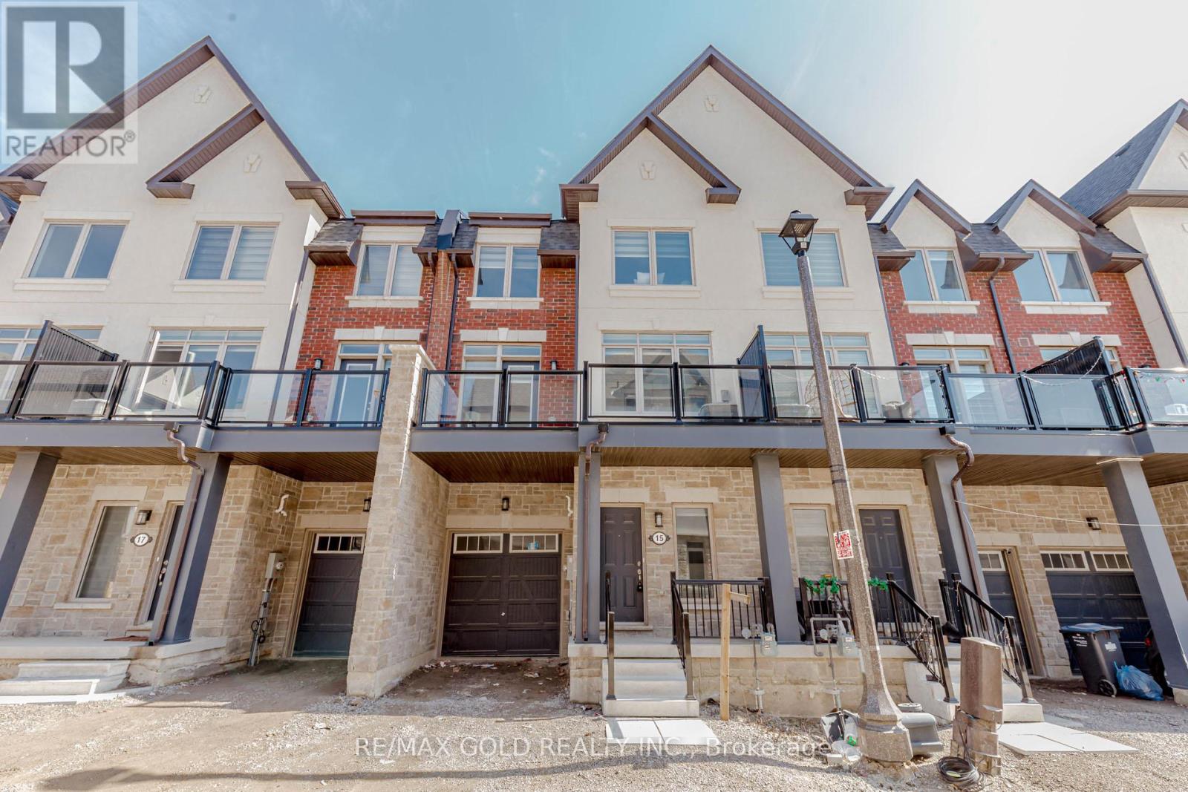

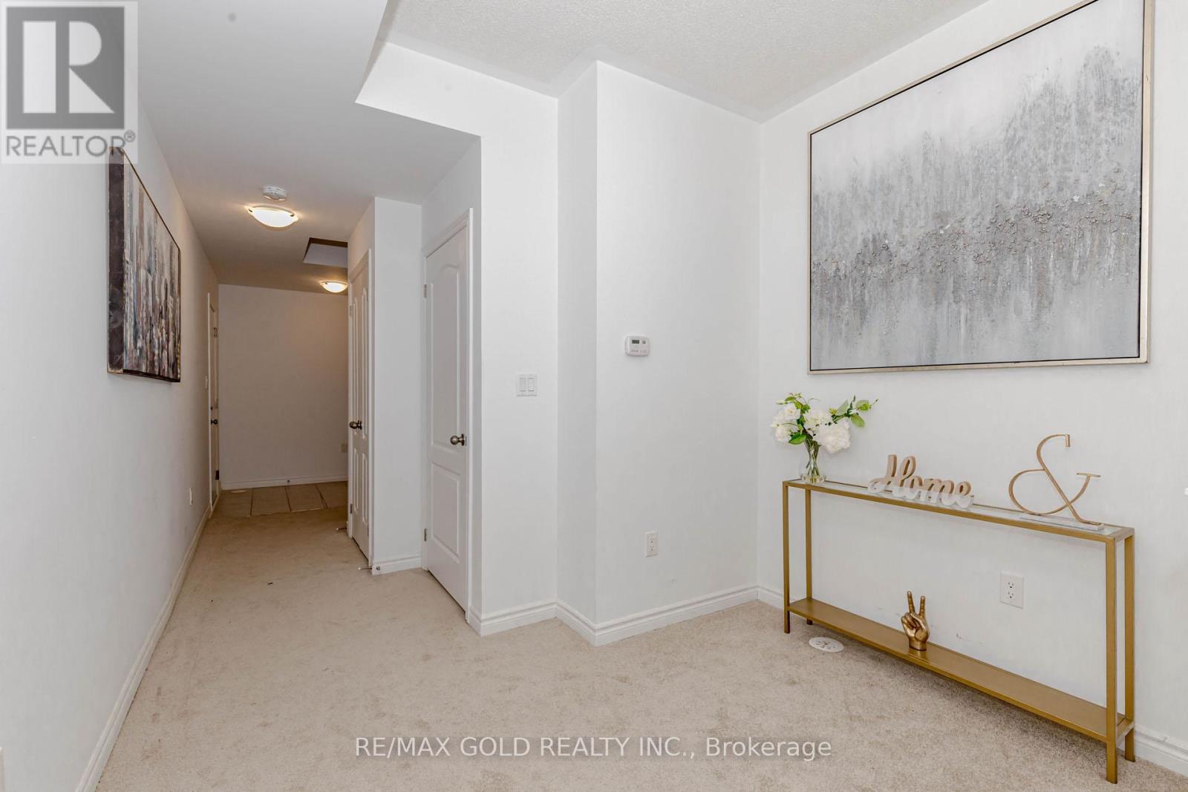
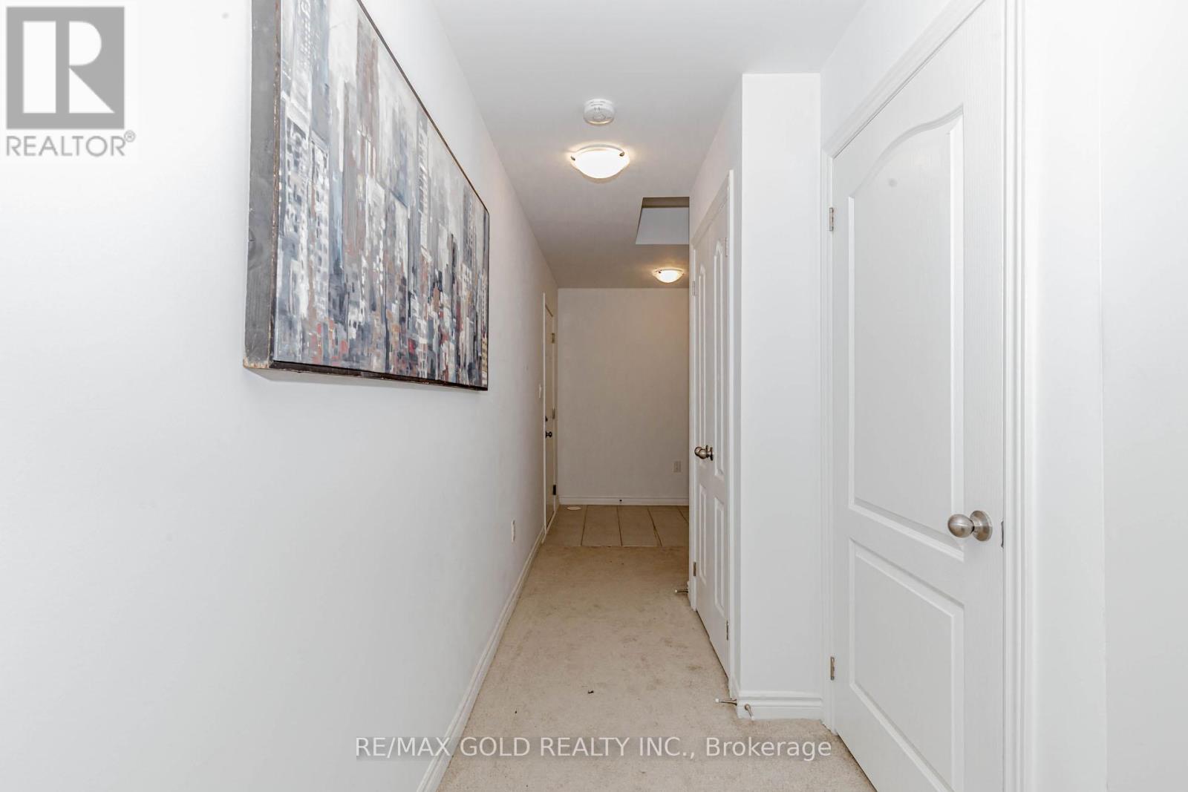
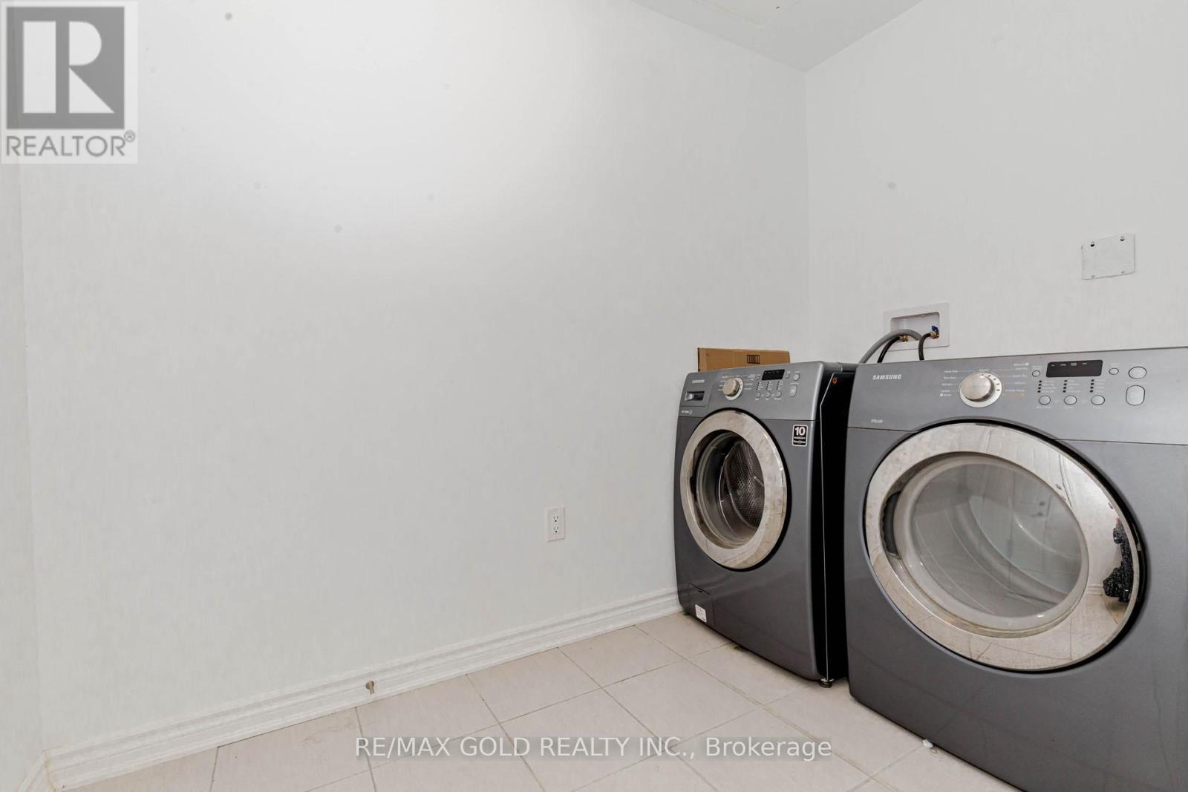
$749,000
15 TIVERON AVENUE
Caledon, Ontario, Ontario, L7C4L4
MLS® Number: W12035803
Property description
Perfect for the First time home buyers & Investors. Absolutely Stunning Brand New 3 Bedroom Town Home Built By Genesis Homes. Located Minutes From Schools, Rec. Centre, Shopping And Much More. Close toBus Stop. This Home Offers A Very Open Concept Layout, Along With Huge Balcony On The Second Level. The 3rd Bedroom Comes With Skylight, Letting More Natural Light Come Into The House. The Garage Comes With An Extra Storage Area.
Building information
Type
*****
Basement Development
*****
Basement Type
*****
Construction Style Attachment
*****
Cooling Type
*****
Exterior Finish
*****
Flooring Type
*****
Foundation Type
*****
Half Bath Total
*****
Heating Fuel
*****
Heating Type
*****
Size Interior
*****
Stories Total
*****
Utility Water
*****
Land information
Sewer
*****
Size Depth
*****
Size Frontage
*****
Size Irregular
*****
Size Total
*****
Rooms
Ground level
Den
*****
Third level
Bedroom 3
*****
Bedroom 2
*****
Bedroom
*****
Second level
Kitchen
*****
Great room
*****
Courtesy of RE/MAX GOLD REALTY INC.
Book a Showing for this property
Please note that filling out this form you'll be registered and your phone number without the +1 part will be used as a password.

