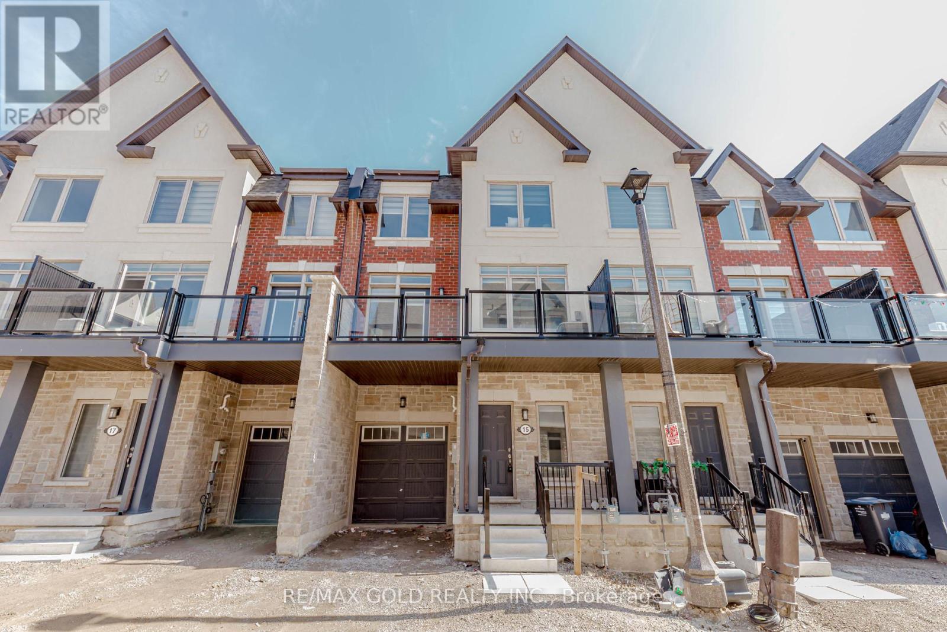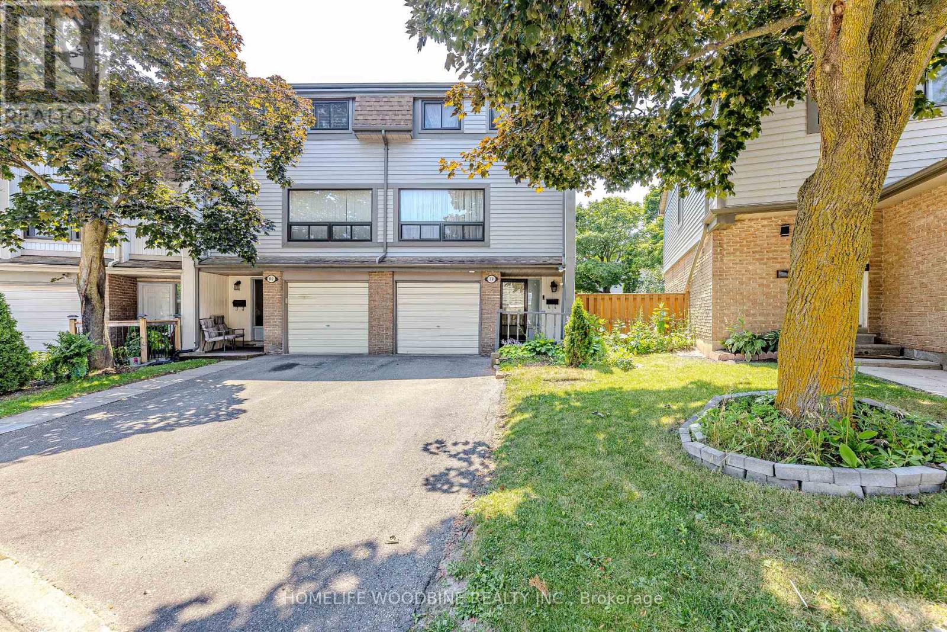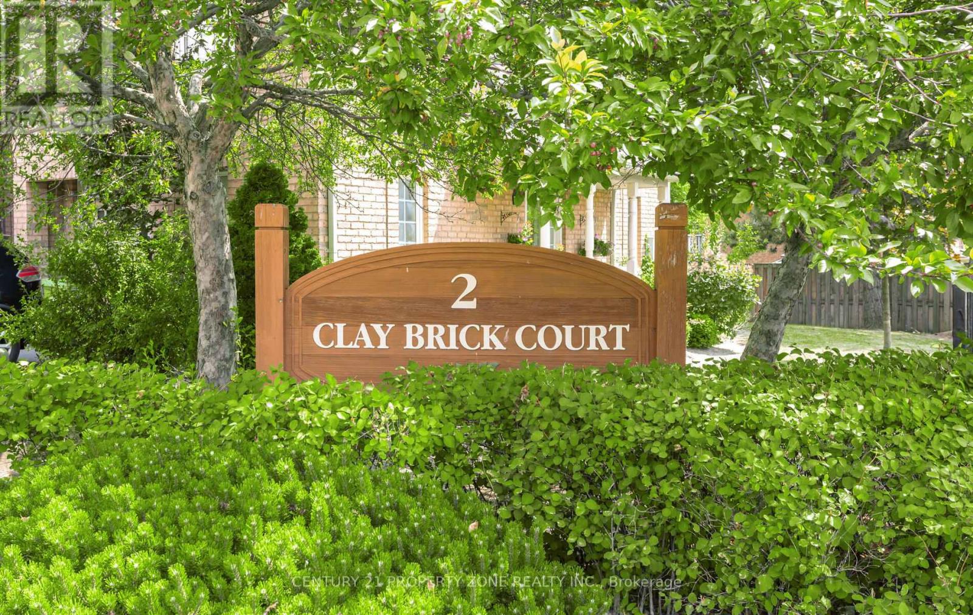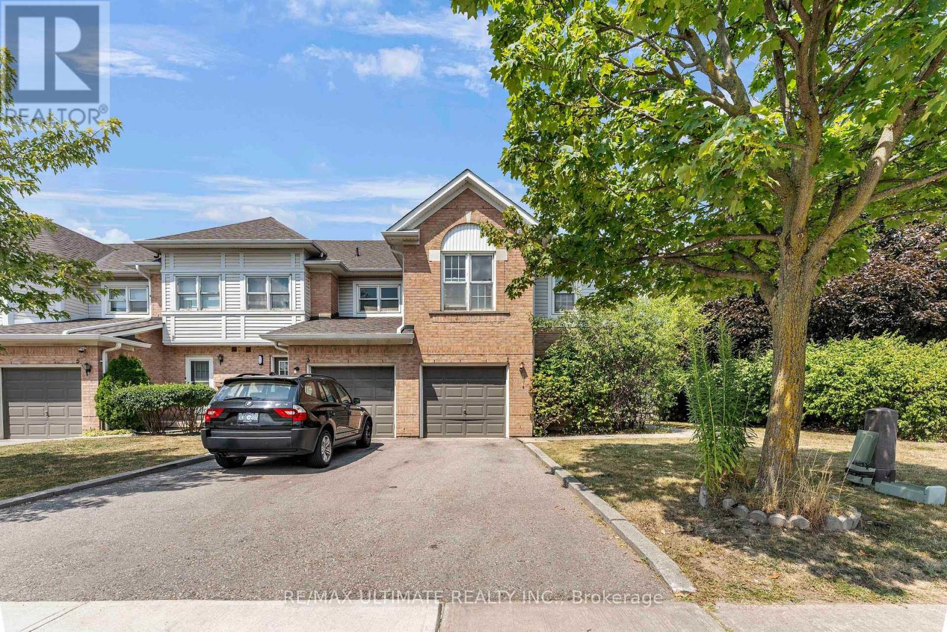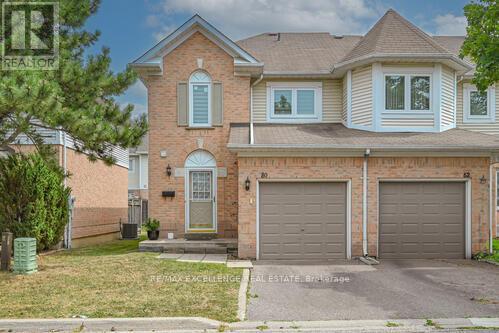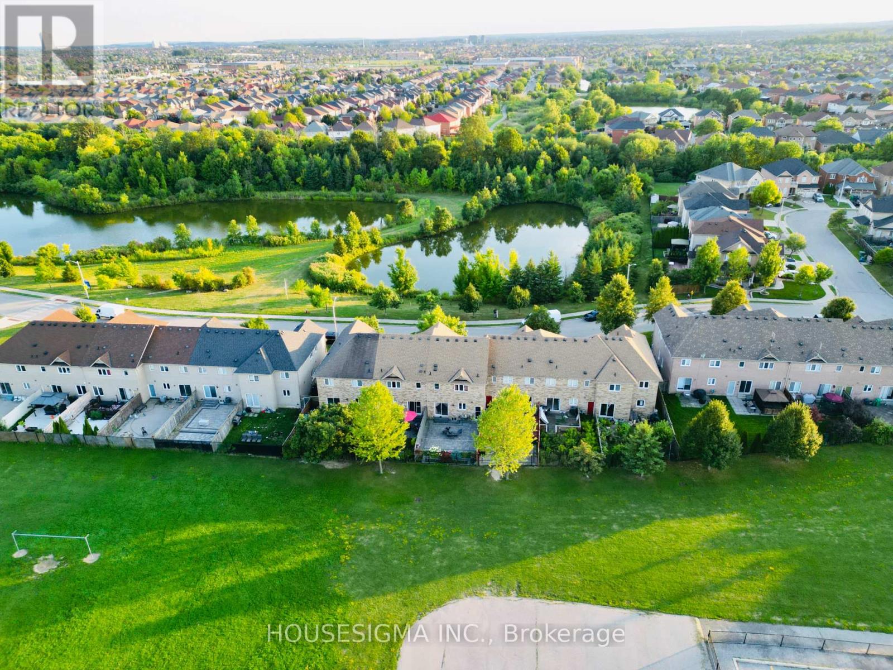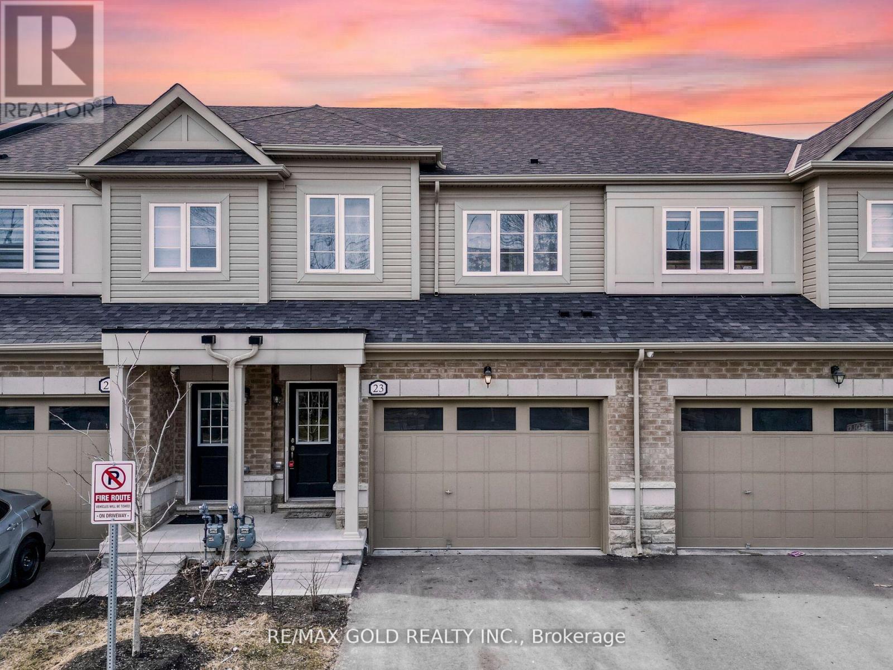Free account required
Unlock the full potential of your property search with a free account! Here's what you'll gain immediate access to:
- Exclusive Access to Every Listing
- Personalized Search Experience
- Favorite Properties at Your Fingertips
- Stay Ahead with Email Alerts
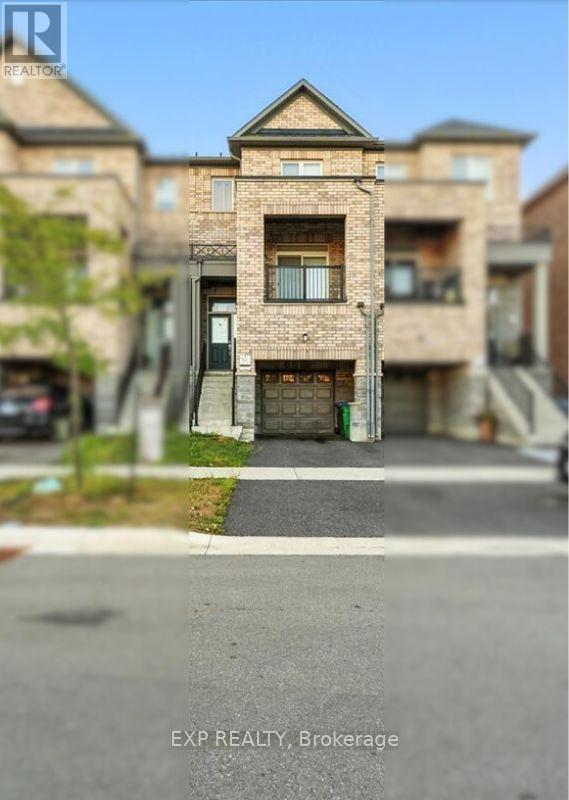
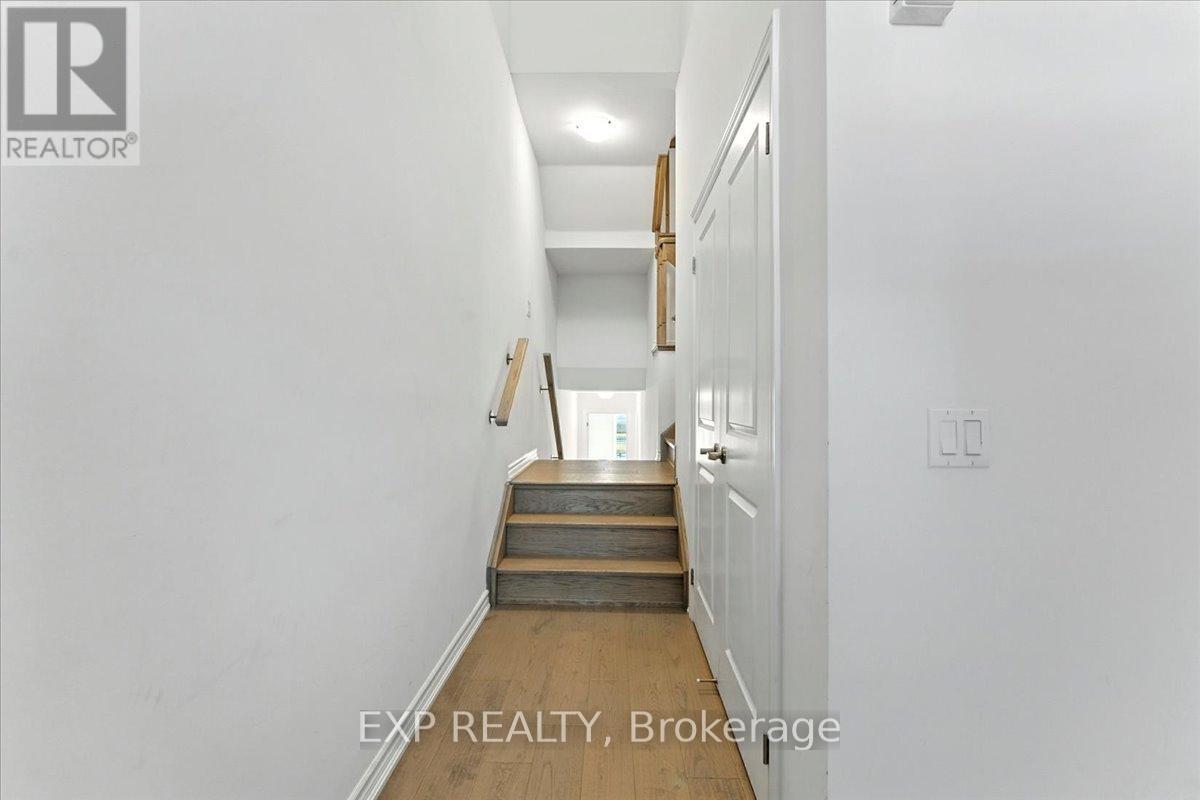

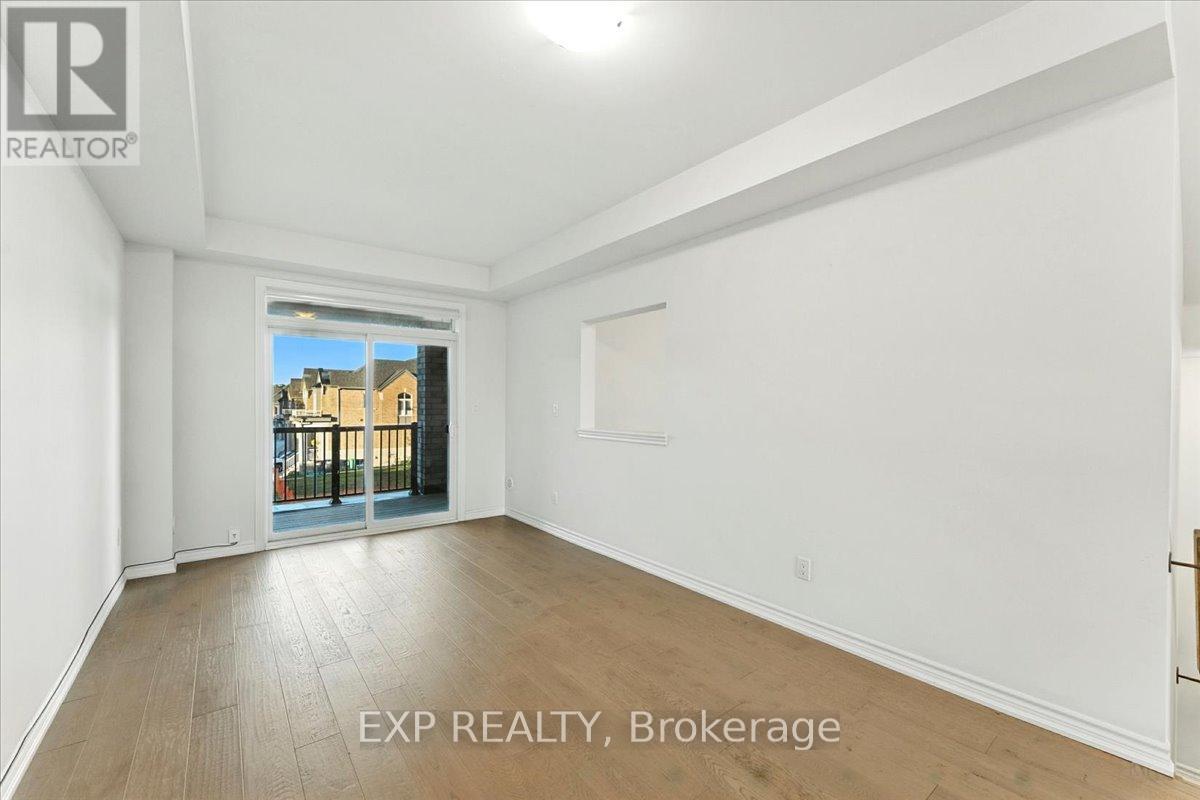
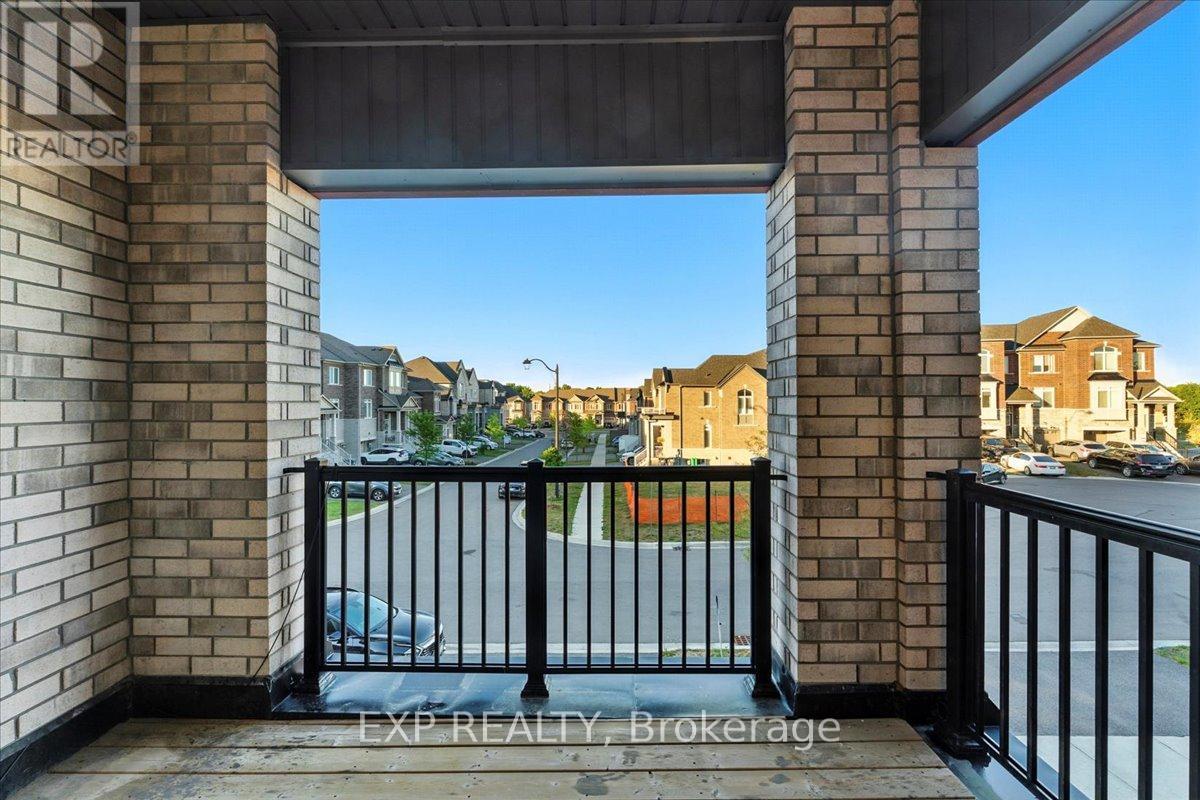
$699,000
59 GEMMA PLACE
Brampton, Ontario, Ontario, L6X1Z9
MLS® Number: W12349426
Property description
Welcome to 59 Gemma Place in Brampton's Heart Lake West, a 2022-built modern townhouse offering 4 bedrooms and 4 bathrooms. This home features an open-concept living area with hardwood flooring and large sliding doors leading to a front balcony. The chef's kitchen boasts quartz countertops, an extended breakfast bar, and stainless steel appliances, with the breakfast area opening to a balcony through French doors. An additional family living space is brightened by a large window. The primary bedroom includes a walk-in closet and a 4-piece ensuite. The second and third bedrooms are well-appointed with closets and windows. The fourth bedroom on the main floor has a 4-piece bathroom and a separate entrance from Conestoga Dr, complete with a coat closet and a second laundry room rough-in, offering potential for rental income and additional space via basement connectivity. The primary laundry room is conveniently located on the third floor, complete with a washer and dryer. Located near Sandalwood Park, Loafers Lake, grocery stores, public transit, and other amenities, this home combines comfort and convenience.
Building information
Type
*****
Basement Type
*****
Construction Style Attachment
*****
Cooling Type
*****
Exterior Finish
*****
Flooring Type
*****
Foundation Type
*****
Half Bath Total
*****
Heating Fuel
*****
Heating Type
*****
Size Interior
*****
Stories Total
*****
Utility Water
*****
Land information
Sewer
*****
Size Depth
*****
Size Frontage
*****
Size Irregular
*****
Size Total
*****
Rooms
Ground level
Bedroom
*****
Third level
Bedroom 3
*****
Bedroom 2
*****
Primary Bedroom
*****
Second level
Dining room
*****
Kitchen
*****
Living room
*****
Courtesy of EXP REALTY
Book a Showing for this property
Please note that filling out this form you'll be registered and your phone number without the +1 part will be used as a password.

