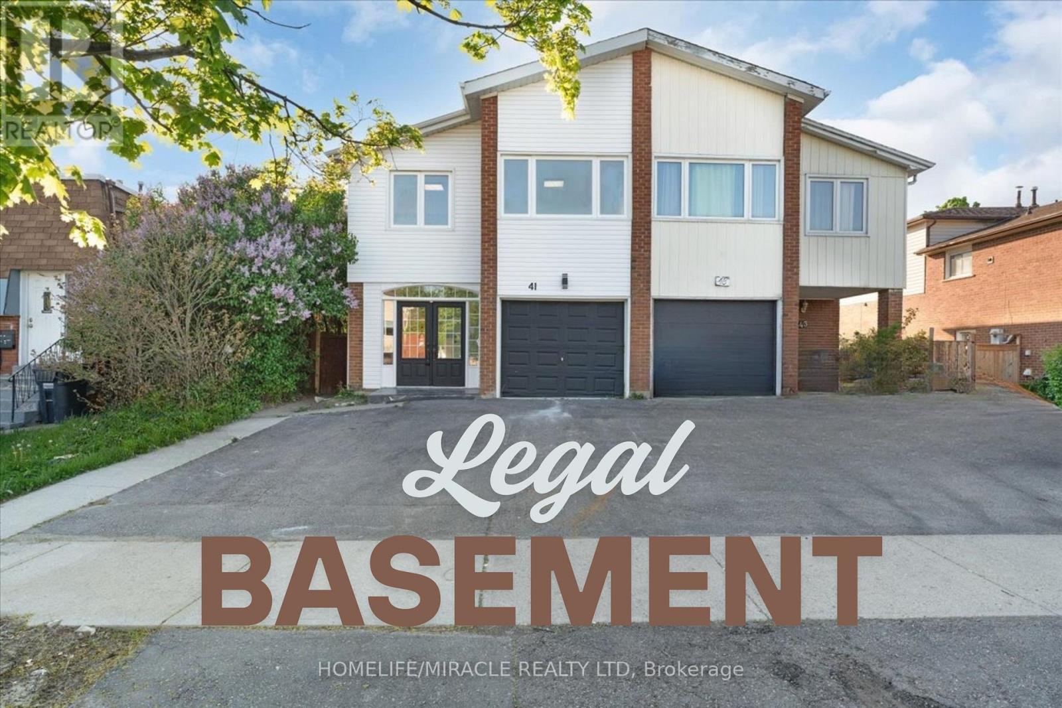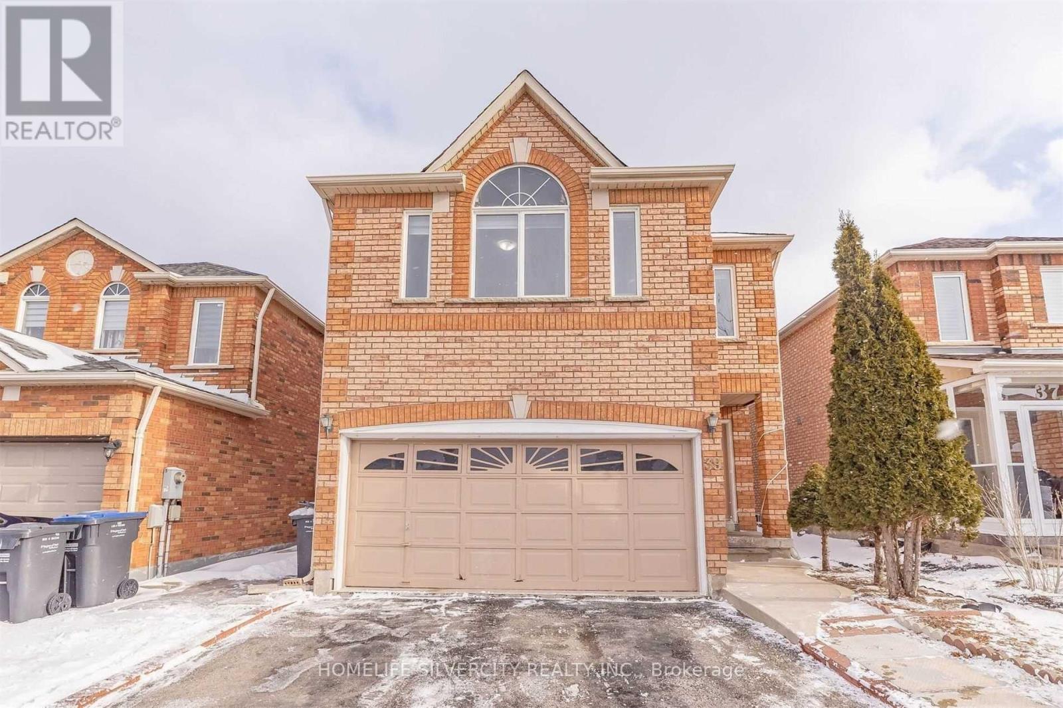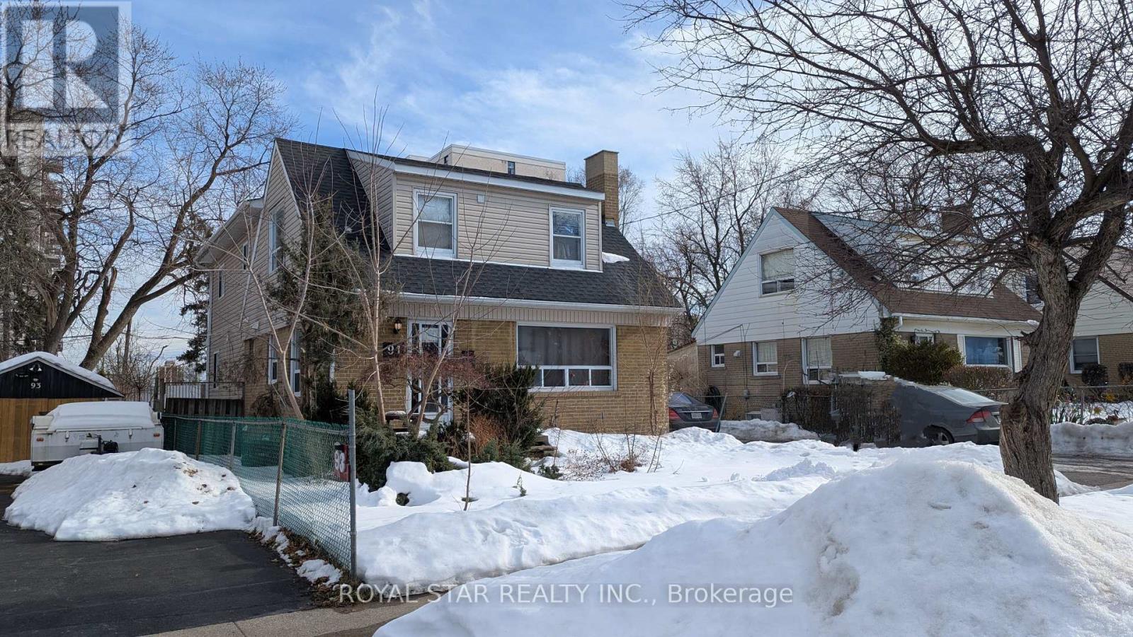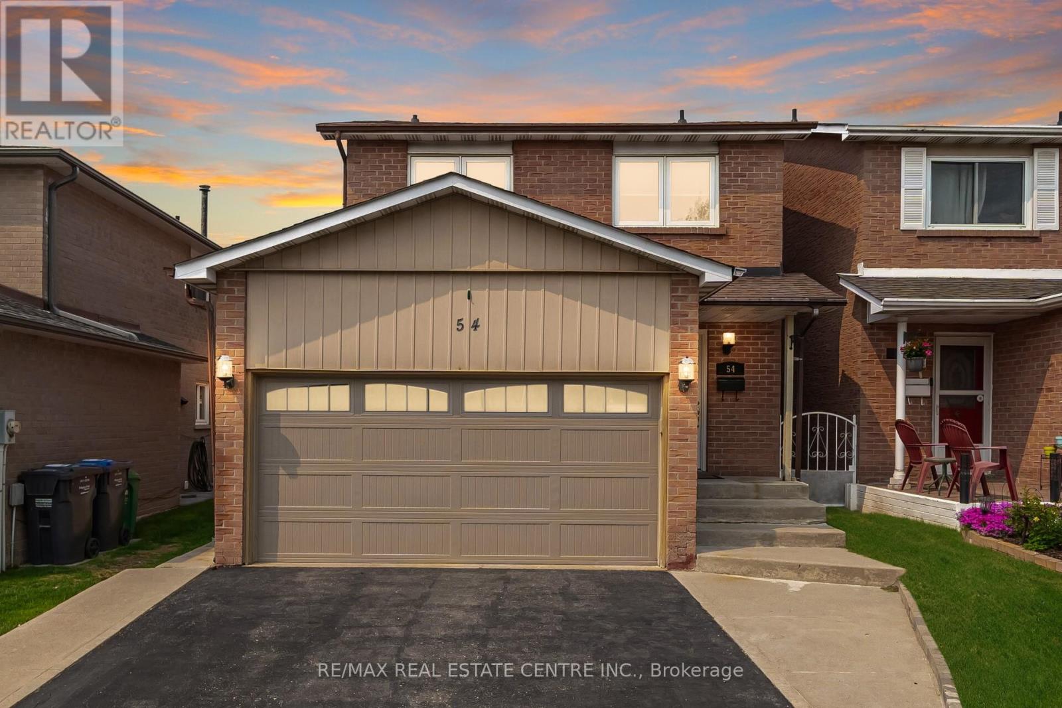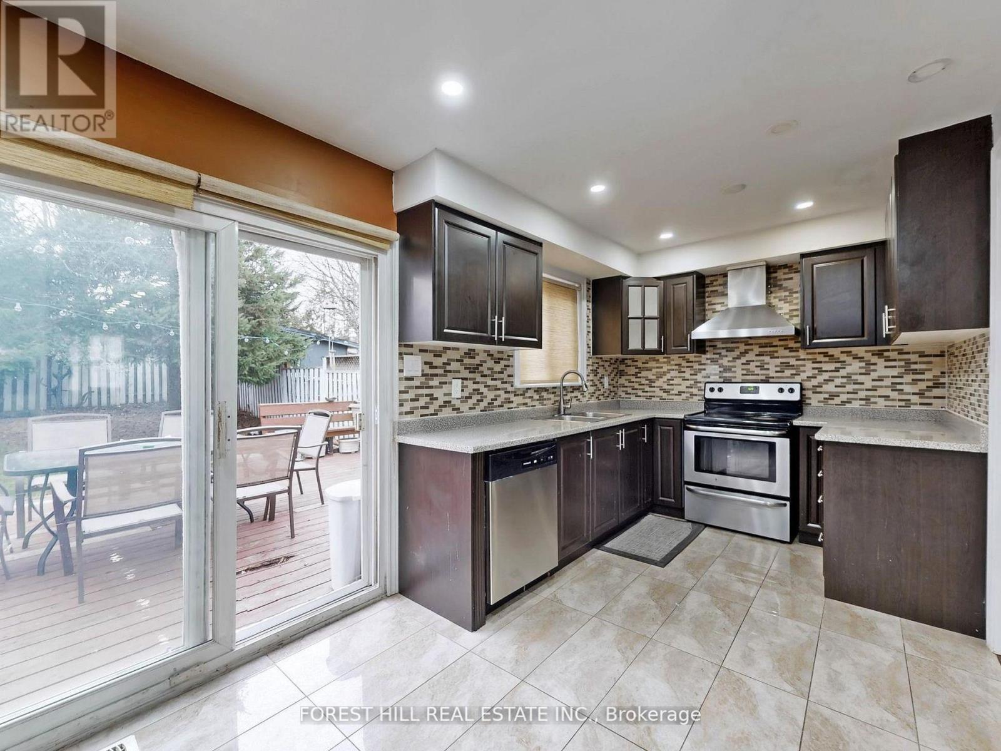Free account required
Unlock the full potential of your property search with a free account! Here's what you'll gain immediate access to:
- Exclusive Access to Every Listing
- Personalized Search Experience
- Favorite Properties at Your Fingertips
- Stay Ahead with Email Alerts
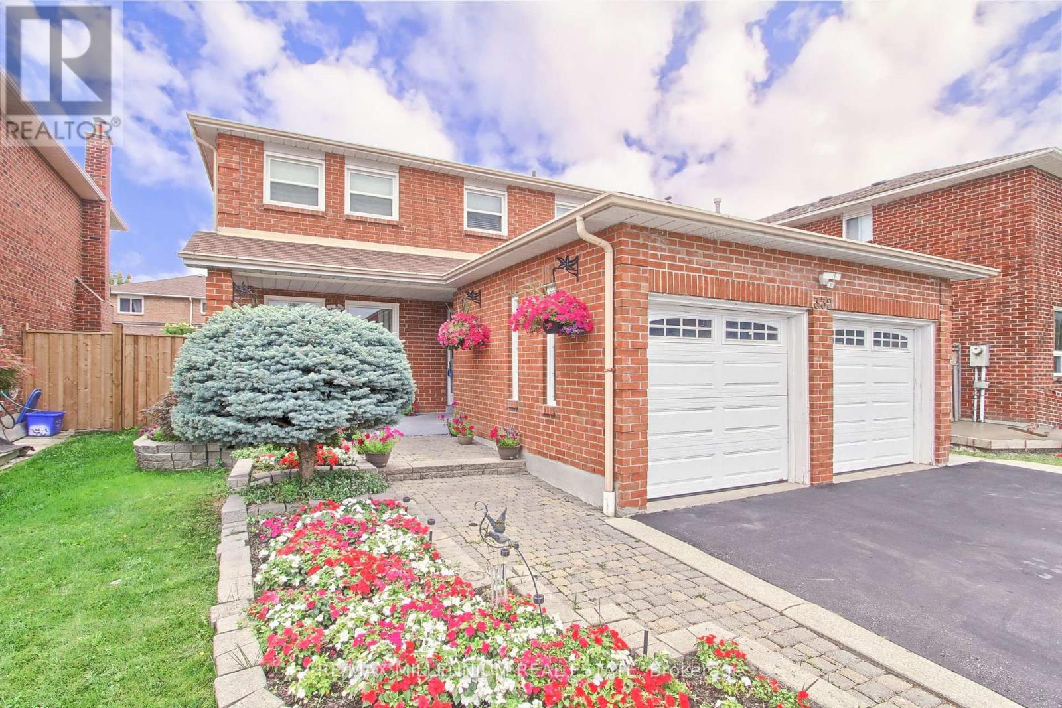
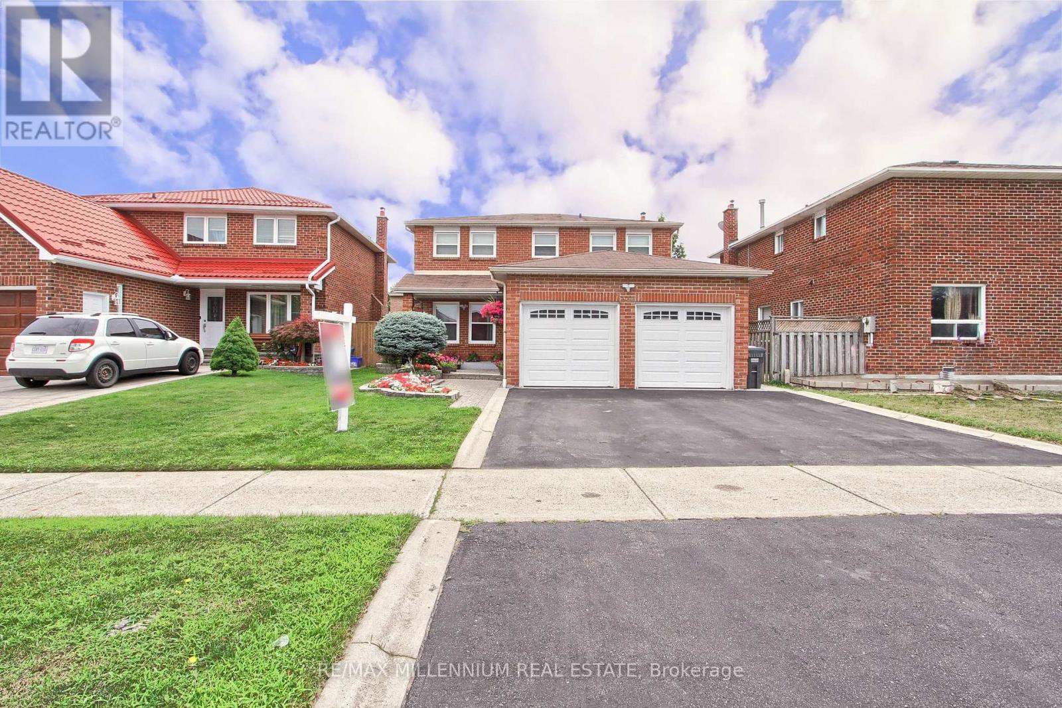
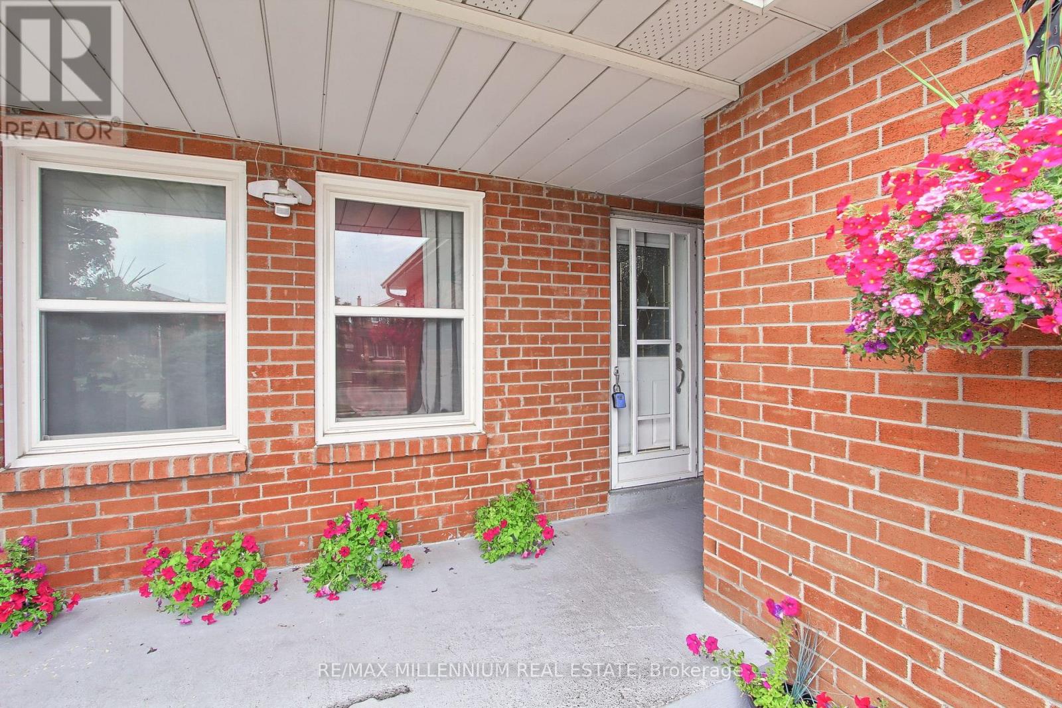
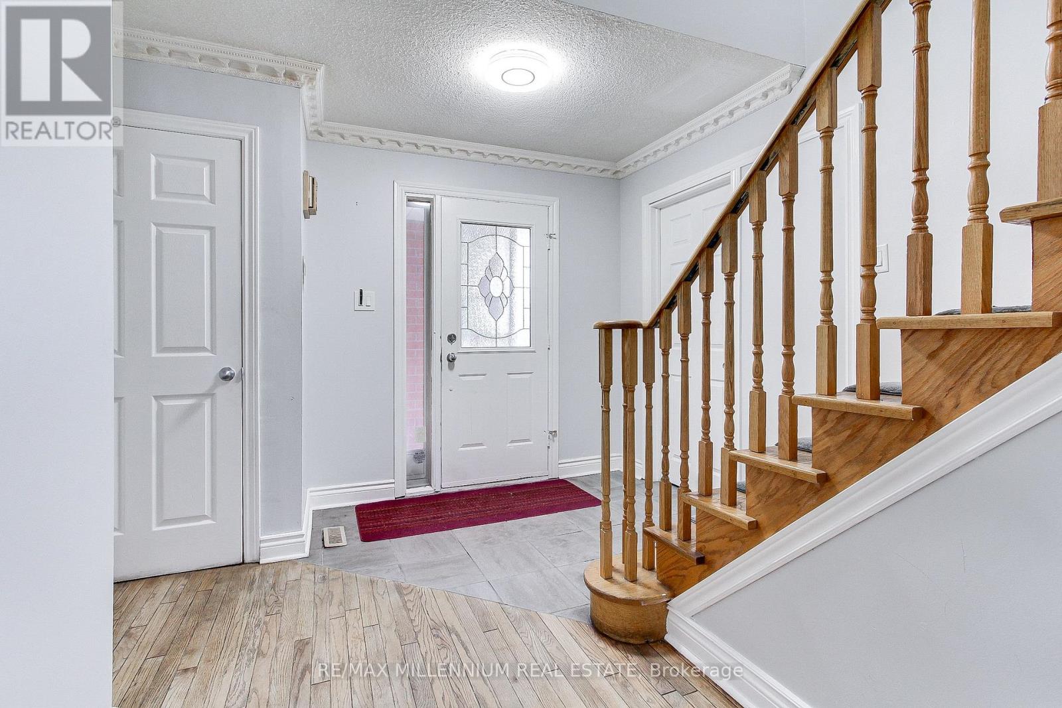
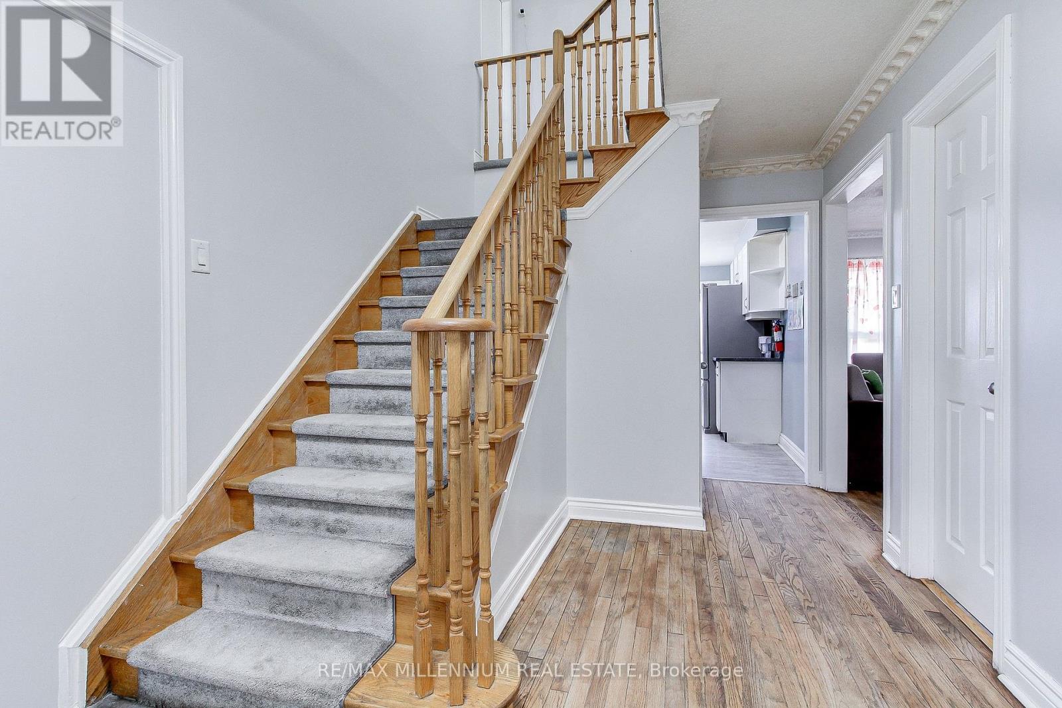
$799,000
332 CONESTOGA DRIVE
Brampton, Ontario, Ontario, L6Z2T1
MLS® Number: W12319992
Property description
Family Home on a 40-Foot Lot in Prime Heart Lake West! This isn't your average cookie-cutter home. With 3 spacious bedrooms, a 2-car garage, and a finished basement, this property sits proudly on a wide 40-foot lot in one of Bramptons most established, family-friendly neighbourhoods. Featuring hardwood floors on the main, a brand-new furnace, and a functional layout, this home offers comfort, character, and room to grow. Unbeatable Location: Walk to top-rated schools: Conestoga PS, Heart Lake SS, and St. Leonards Steps from parks, splash pad, petting zoo, skating rink & rec centre. Minutes to FreshCo, Shoppers Drug Mart, and Trinity Common MallThis is your chance to own a solid home in a vibrant community filled with amenities, nature, and convenience. Whether you're upsizing, downsizing, or making your first move, this Heart Lake gem checks all the right boxes.
Building information
Type
*****
Amenities
*****
Appliances
*****
Basement Features
*****
Basement Type
*****
Construction Style Attachment
*****
Cooling Type
*****
Exterior Finish
*****
Fireplace Present
*****
FireplaceTotal
*****
Half Bath Total
*****
Heating Fuel
*****
Heating Type
*****
Size Interior
*****
Stories Total
*****
Utility Water
*****
Land information
Amenities
*****
Sewer
*****
Size Depth
*****
Size Frontage
*****
Size Irregular
*****
Size Total
*****
Rooms
Main level
Family room
*****
Living room
*****
Dining room
*****
Kitchen
*****
Second level
Bedroom 3
*****
Bedroom 2
*****
Primary Bedroom
*****
Courtesy of RE/MAX MILLENNIUM REAL ESTATE
Book a Showing for this property
Please note that filling out this form you'll be registered and your phone number without the +1 part will be used as a password.
