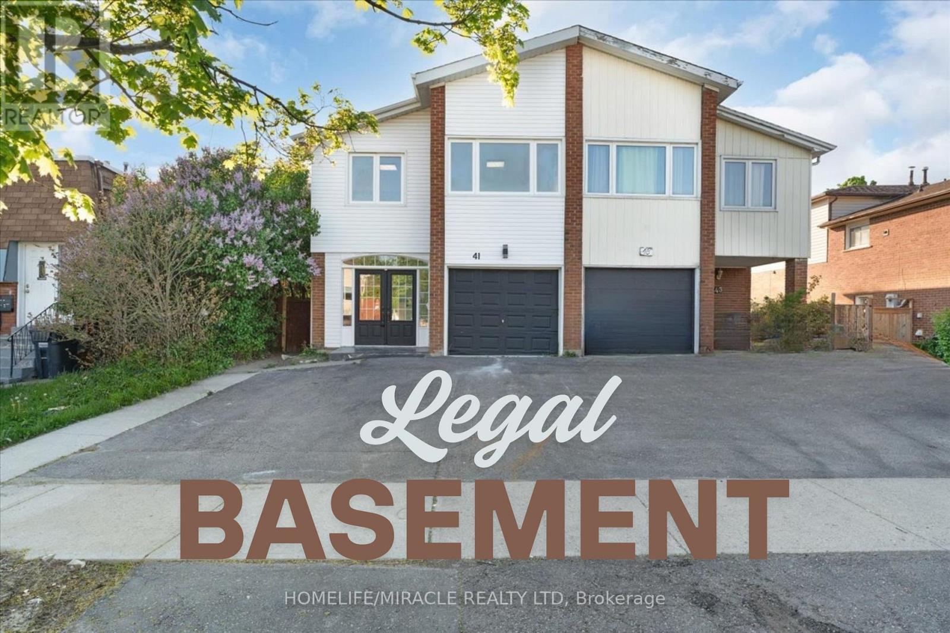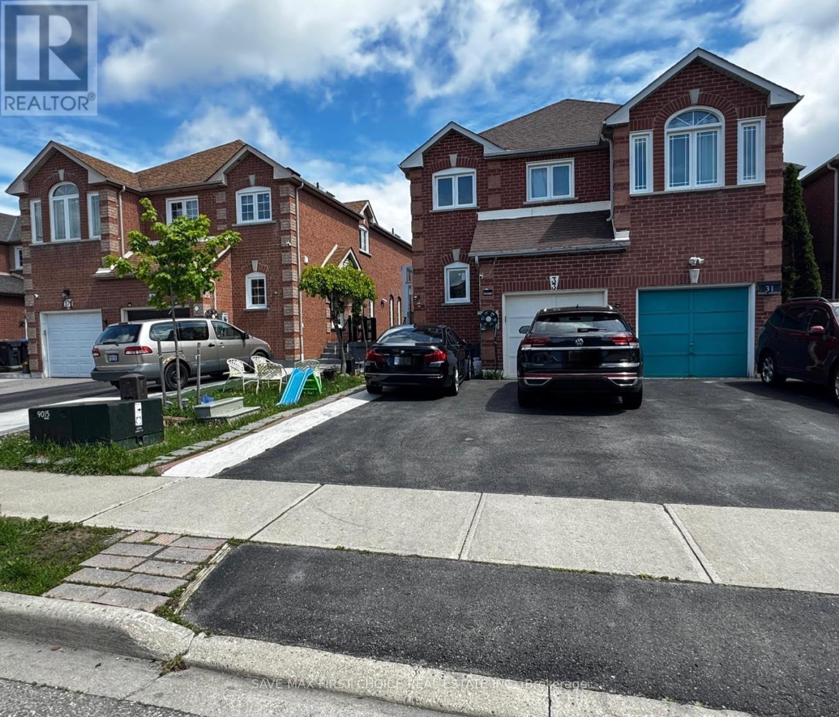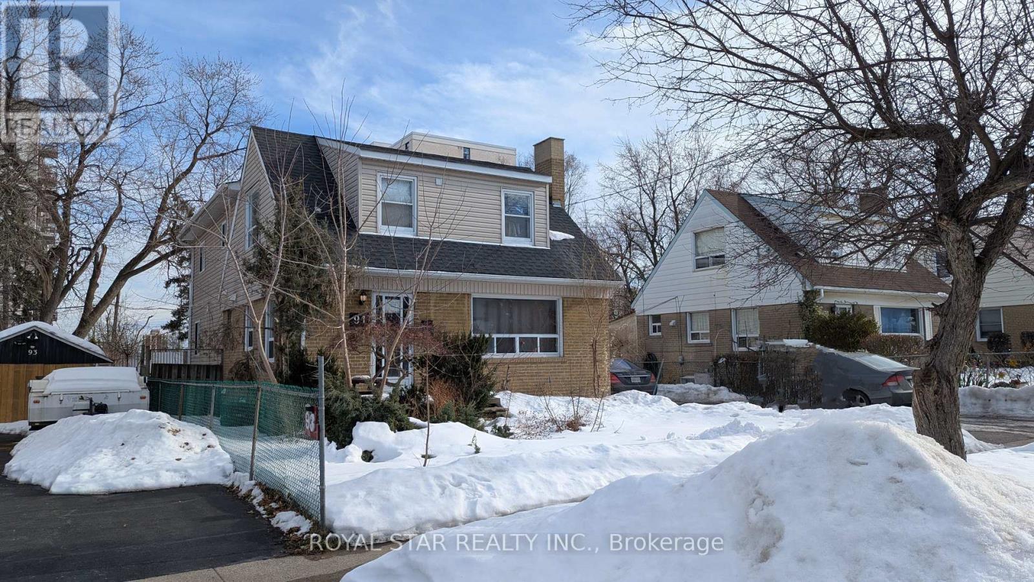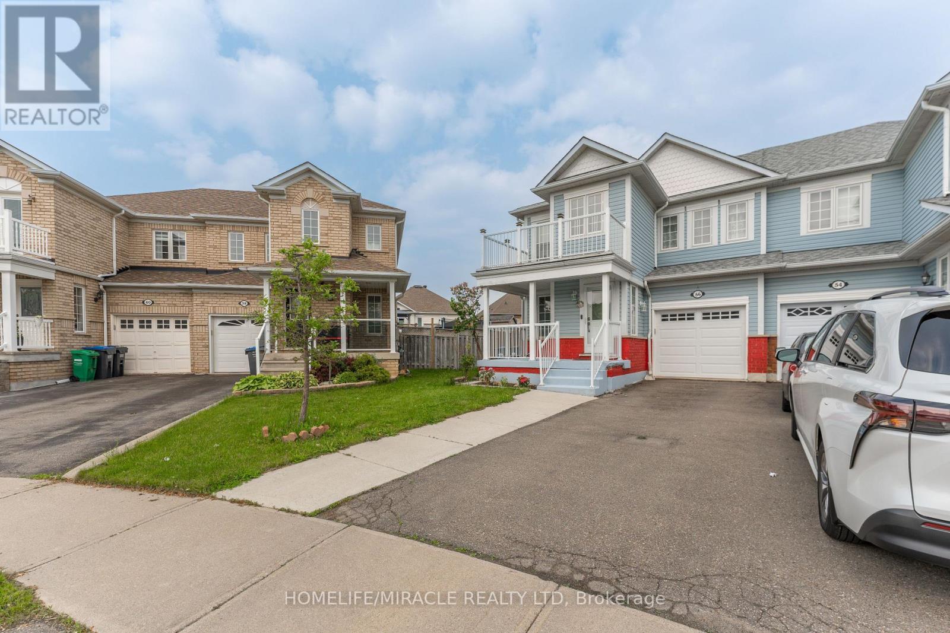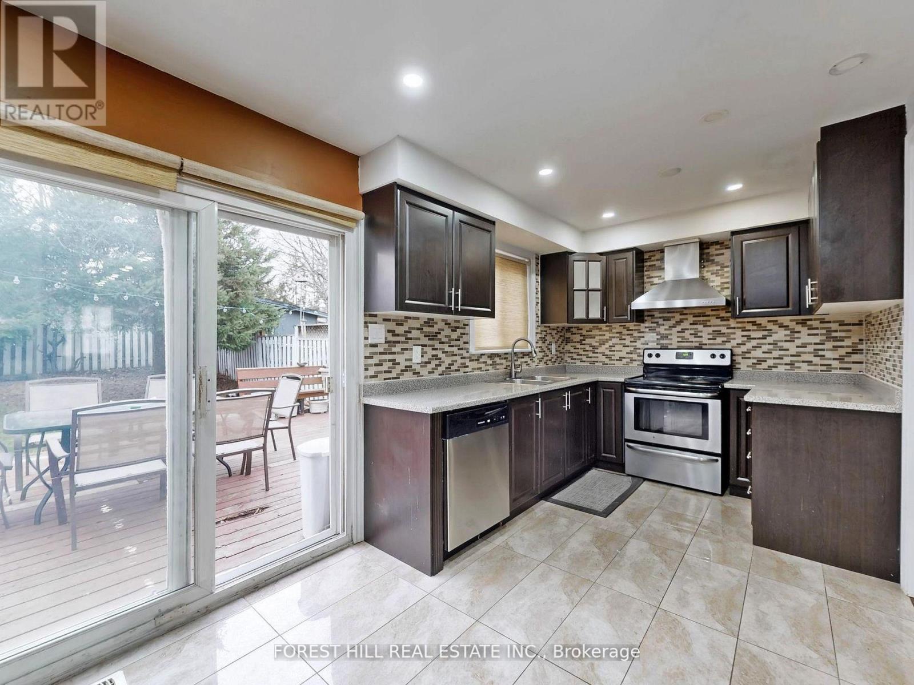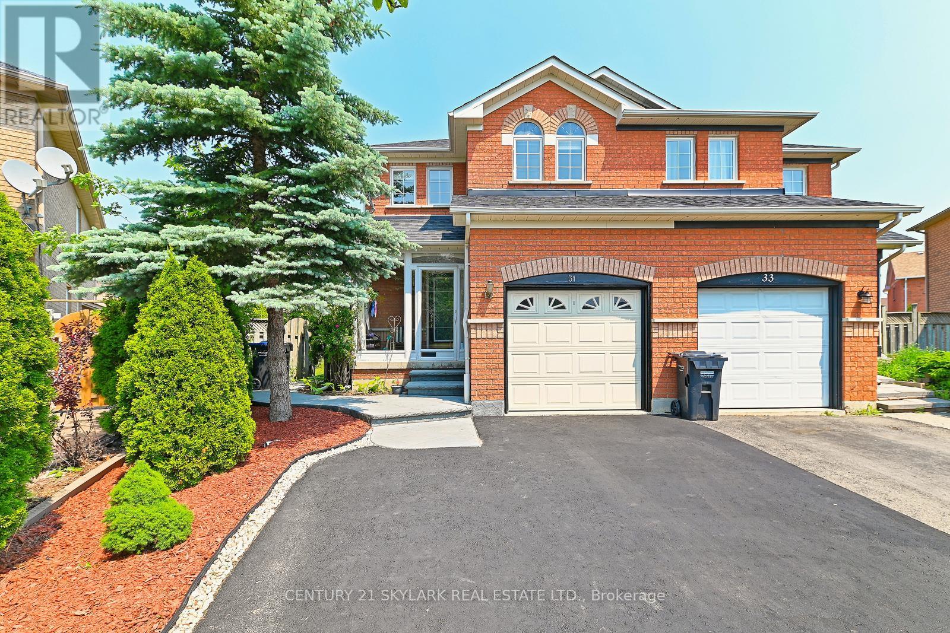Free account required
Unlock the full potential of your property search with a free account! Here's what you'll gain immediate access to:
- Exclusive Access to Every Listing
- Personalized Search Experience
- Favorite Properties at Your Fingertips
- Stay Ahead with Email Alerts

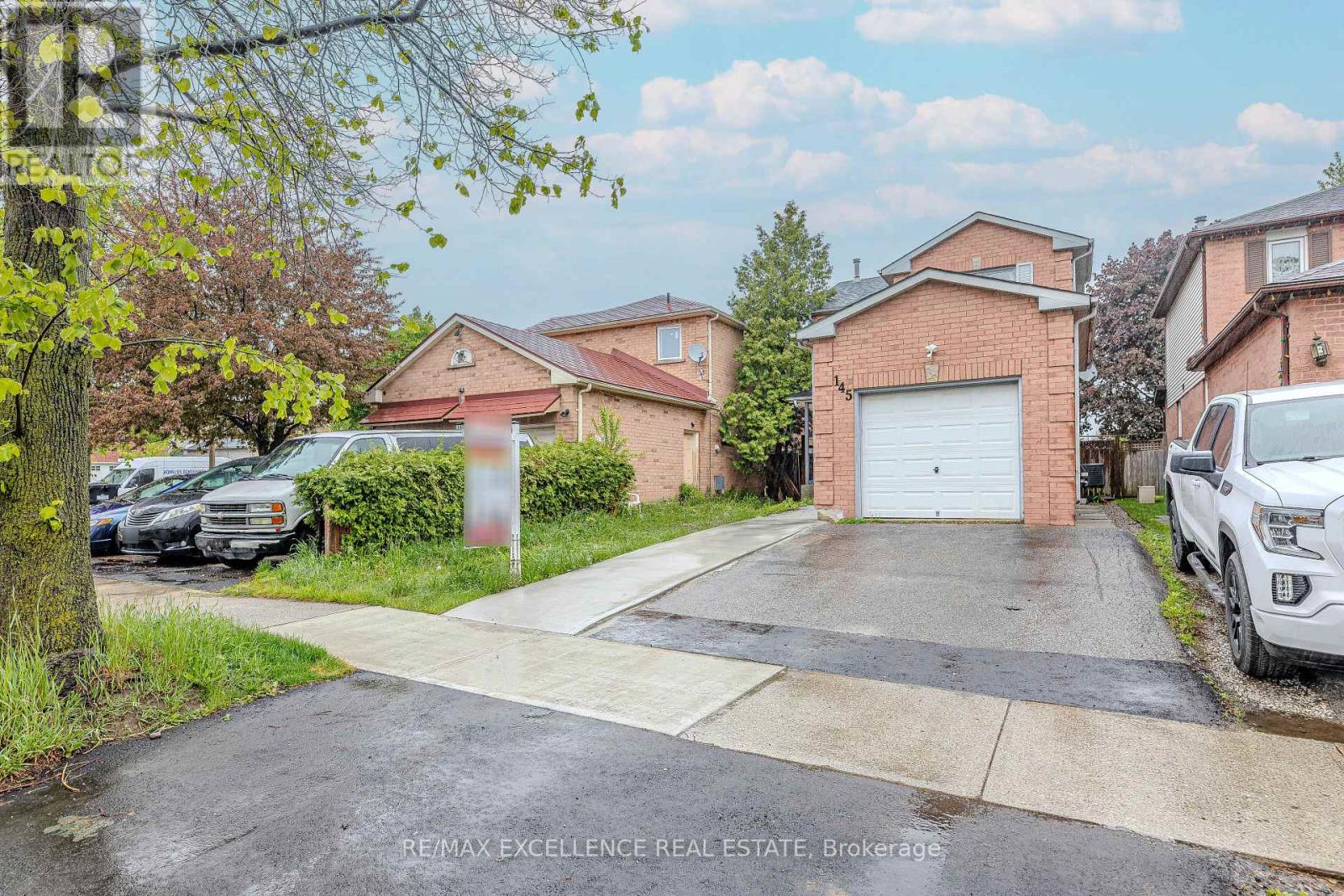



$699,999
145 ECCLESTONE DRIVE
Brampton, Ontario, Ontario, L6X3P7
MLS® Number: W12190999
Property description
welcome to this fully upgraded detach home with 2 bedroom legal basement apartment , separate entrance. This Property have separate living room overlook to new stair case and iron pickets. Separate dinning area overlooks to living room. Open concept family room with wood burring fireplace, combine with fully upgraded kitchen overlooks to private fenced backyard. hallway with huge window to get maximum amount of sunlight .Primary room is with new renovated washroom . other 2 bedrooms are decent size. Legal basement apartment is with separate entrance. Open concept basement ,living room combine with kitchen. Stackable laundry. New concrete done in landscaping, close to Banks, No frill, Walmart ,Library, restaurants, HWY's. Some of pictures are virtually Staged or Edited .
Building information
Type
*****
Age
*****
Appliances
*****
Basement Development
*****
Basement Features
*****
Basement Type
*****
Construction Style Attachment
*****
Cooling Type
*****
Exterior Finish
*****
Fireplace Present
*****
FireplaceTotal
*****
Flooring Type
*****
Foundation Type
*****
Half Bath Total
*****
Heating Fuel
*****
Heating Type
*****
Size Interior
*****
Stories Total
*****
Utility Water
*****
Land information
Amenities
*****
Sewer
*****
Size Depth
*****
Size Frontage
*****
Size Irregular
*****
Size Total
*****
Rooms
Main level
Family room
*****
Kitchen
*****
Dining room
*****
Living room
*****
Basement
Bedroom
*****
Bedroom
*****
Kitchen
*****
Living room
*****
Third level
Bedroom 3
*****
Second level
Bedroom 2
*****
Primary Bedroom
*****
Courtesy of RE/MAX EXCELLENCE REAL ESTATE
Book a Showing for this property
Please note that filling out this form you'll be registered and your phone number without the +1 part will be used as a password.
