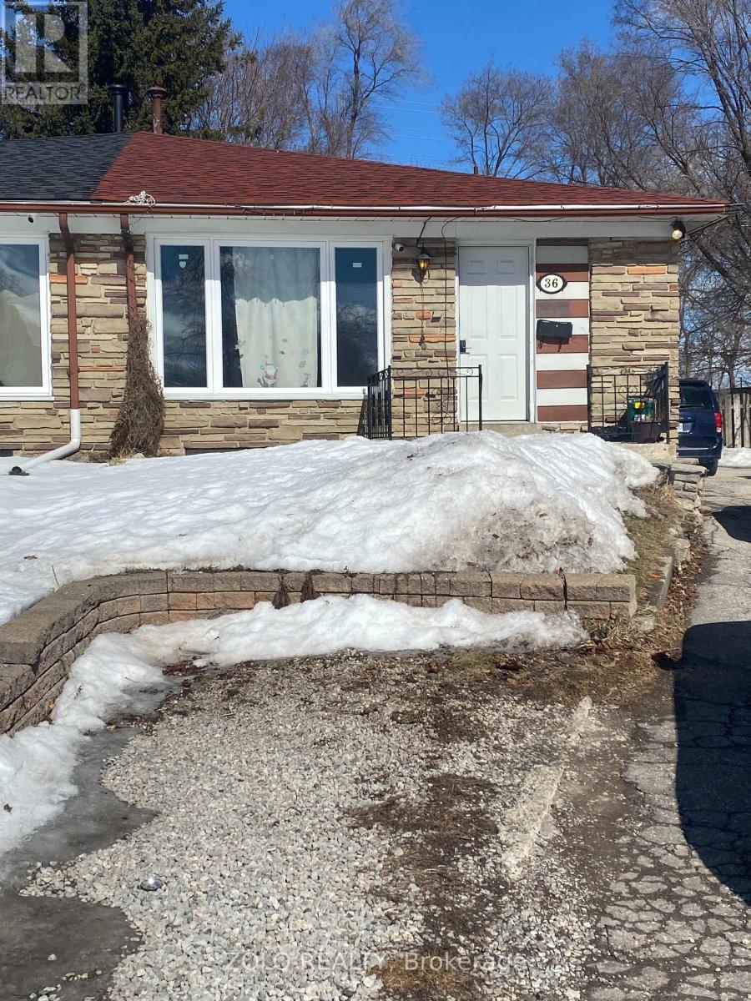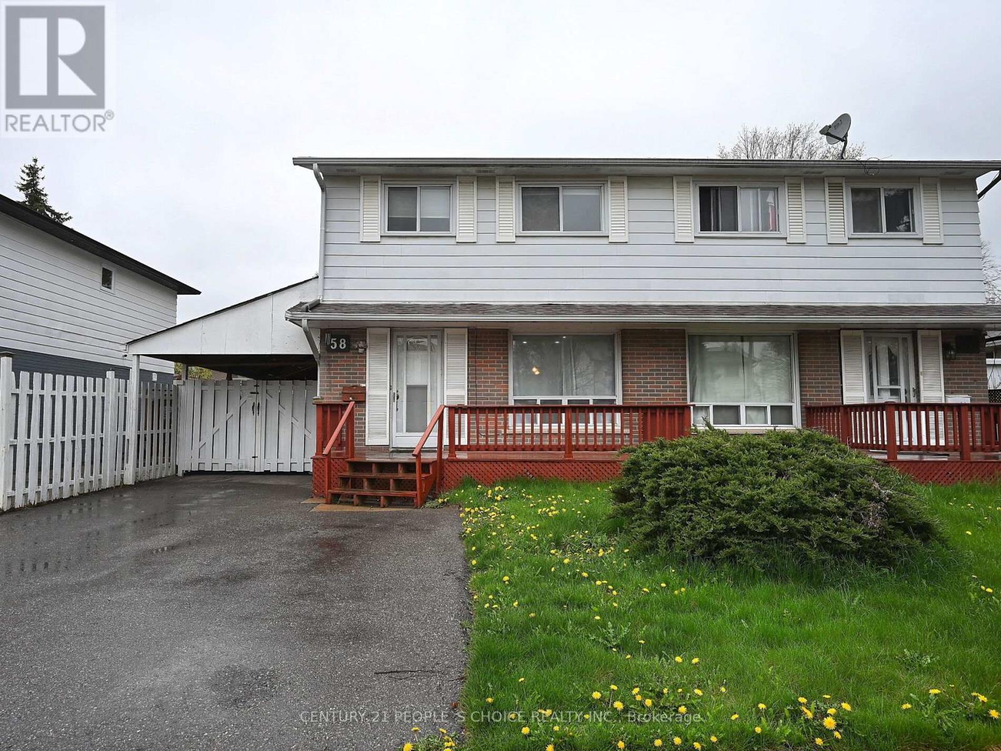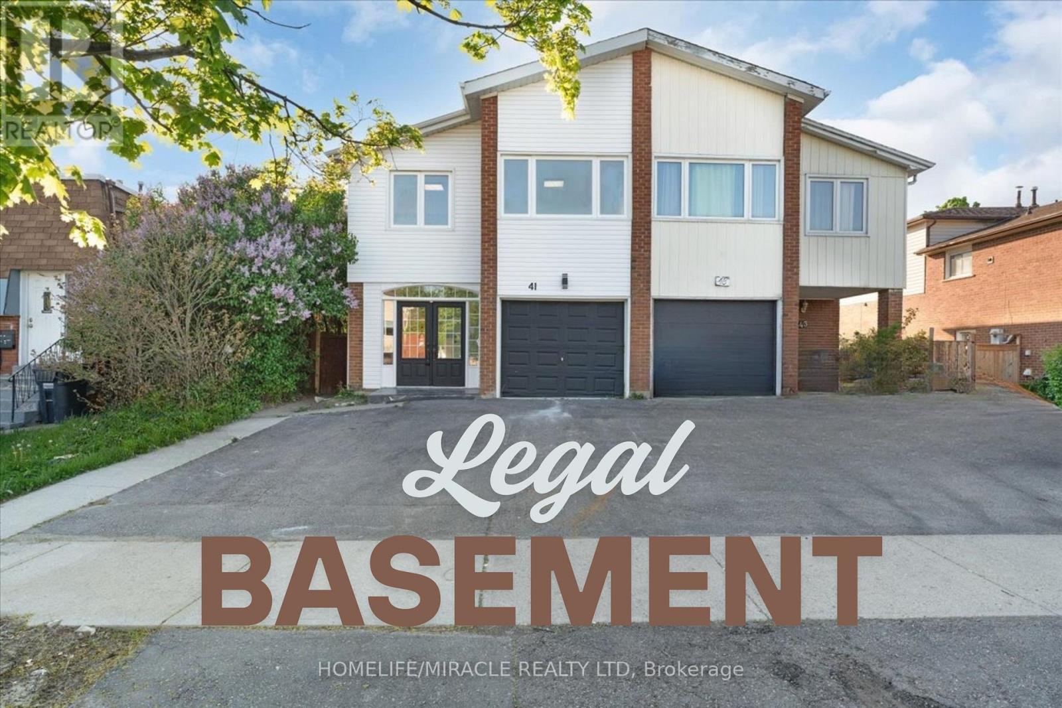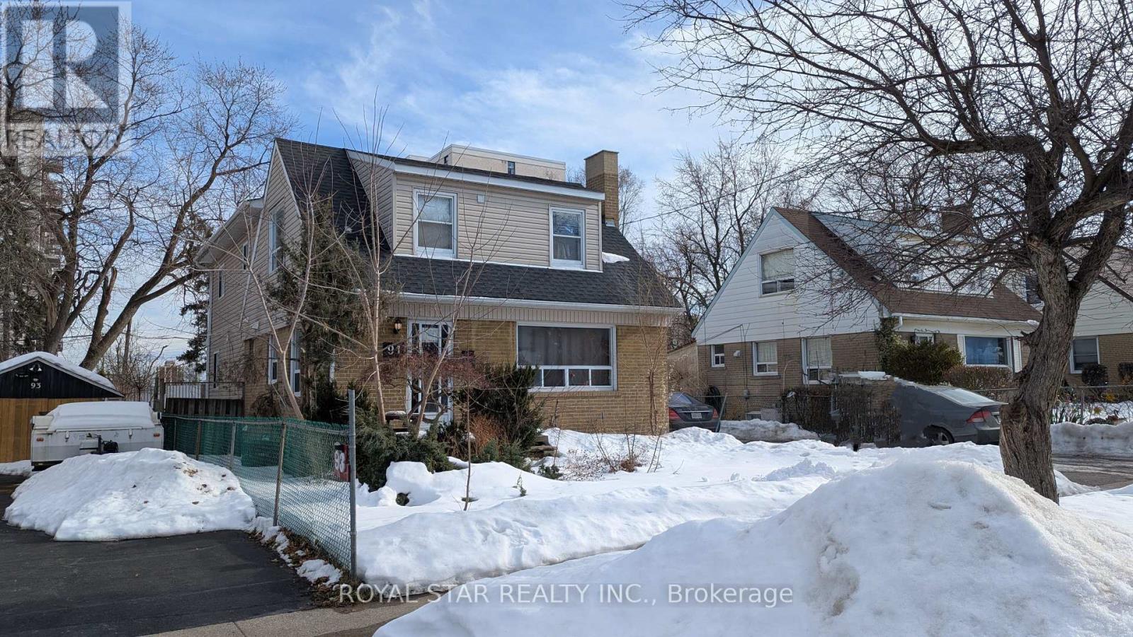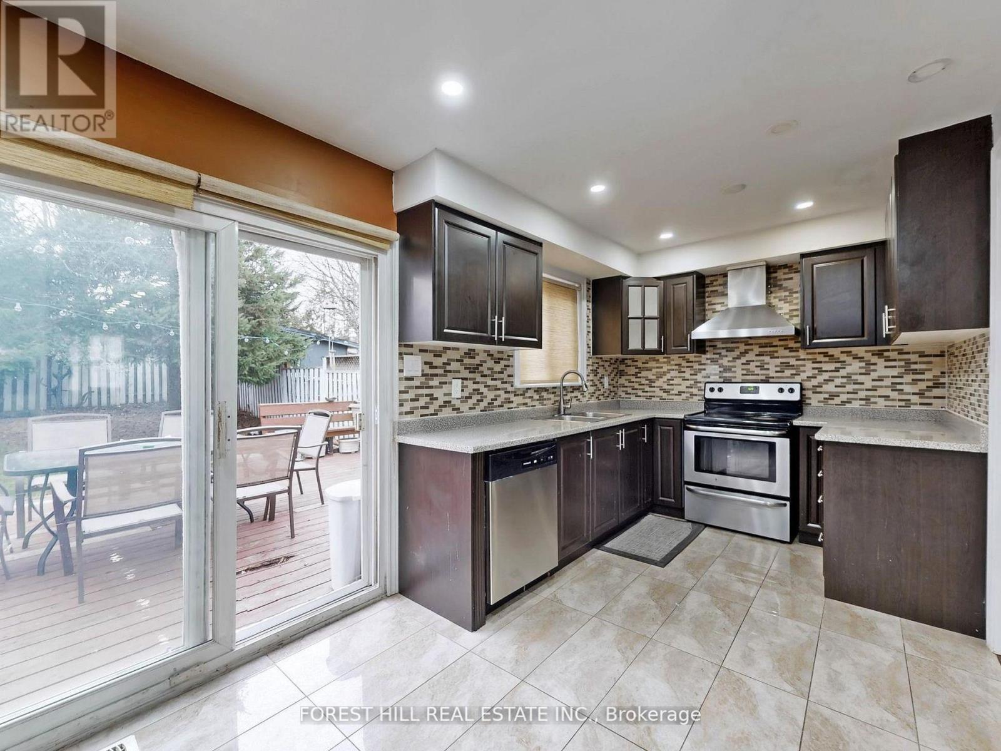Free account required
Unlock the full potential of your property search with a free account! Here's what you'll gain immediate access to:
- Exclusive Access to Every Listing
- Personalized Search Experience
- Favorite Properties at Your Fingertips
- Stay Ahead with Email Alerts





$749,900
19 LANGWITH COURT
Brampton, Ontario, Ontario, L6Y1Z9
MLS® Number: W12212168
Property description
Welcome to this fantastic opportunity in a highly desirable neighborhood perfect for first-time buyers and savvy investors alike! This home features 51 ft Frontage, detached bunglow with 3 spacious bedrooms and 3 full bathrooms, with an additional 3 bedrooms in a fully legal basement suite, offering excellent income potential or multi-generational living. Enjoy the convenience of 4-car driveway parking and 2 covered carport spaces, providing ample room for vehicles. Recent upgrades include new roof shingles and a new furnace, ensuring peace of mind for years to come. Located within walking distance to parks, schools, shopping plazas, and transit, this property combines comfort, convenience, and future value. Whether you're looking to move in or rent out, this is a rare find in an ideal location.
Building information
Type
*****
Appliances
*****
Architectural Style
*****
Basement Development
*****
Basement Type
*****
Construction Style Attachment
*****
Cooling Type
*****
Exterior Finish
*****
Fireplace Present
*****
Flooring Type
*****
Foundation Type
*****
Half Bath Total
*****
Heating Fuel
*****
Heating Type
*****
Size Interior
*****
Stories Total
*****
Utility Water
*****
Land information
Sewer
*****
Size Depth
*****
Size Frontage
*****
Size Irregular
*****
Size Total
*****
Rooms
Main level
Bedroom 3
*****
Bedroom 2
*****
Primary Bedroom
*****
Kitchen
*****
Dining room
*****
Living room
*****
Basement
Bedroom 3
*****
Bedroom 2
*****
Primary Bedroom
*****
Kitchen
*****
Living room
*****
Courtesy of RE/MAX REAL ESTATE CENTRE INC.
Book a Showing for this property
Please note that filling out this form you'll be registered and your phone number without the +1 part will be used as a password.
