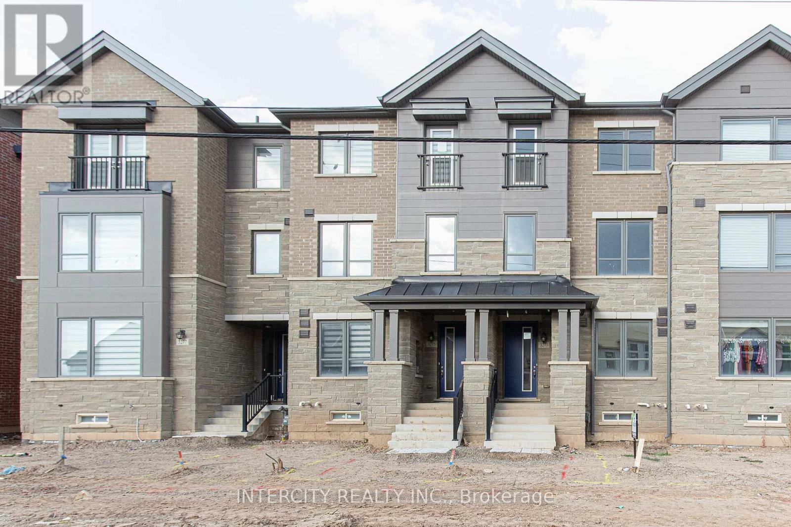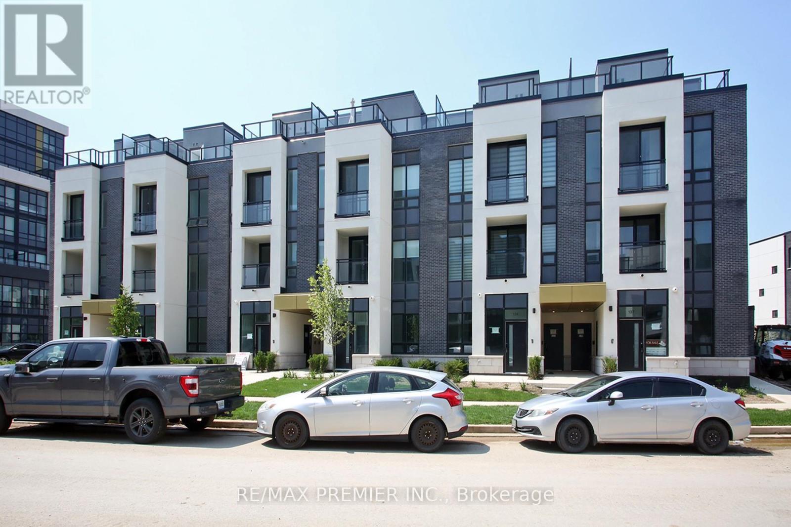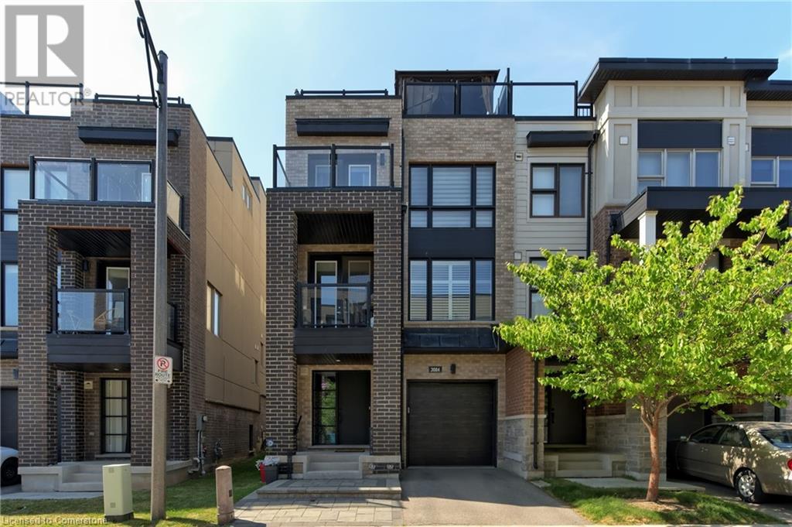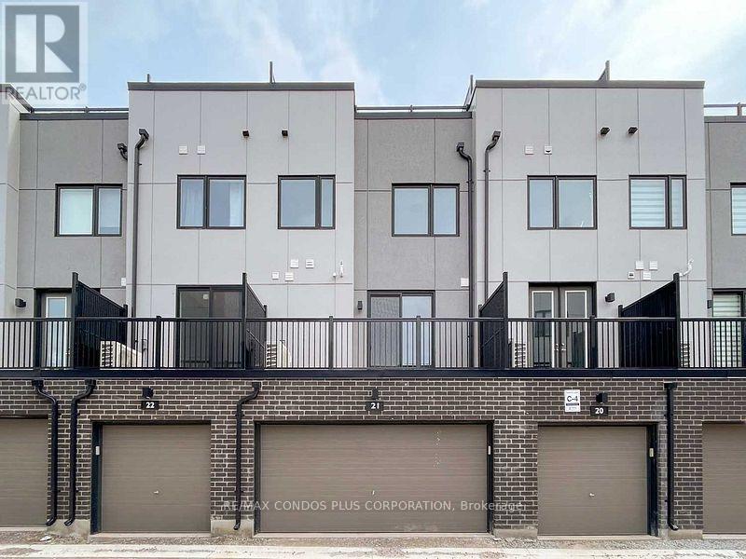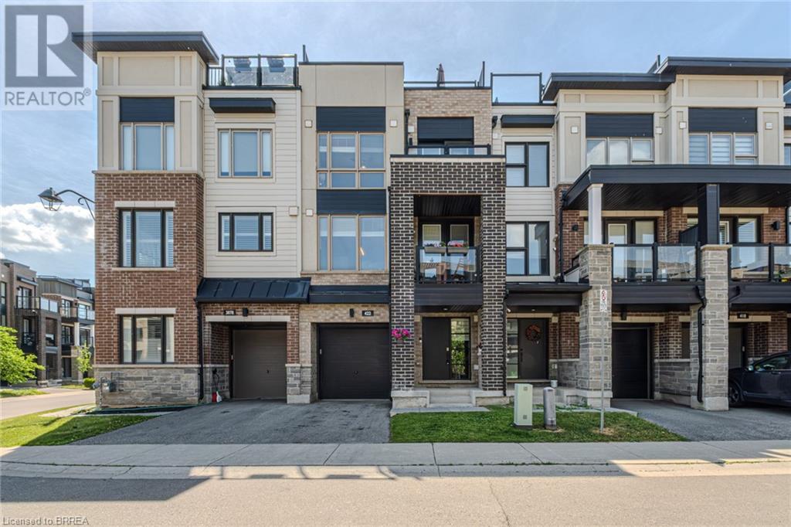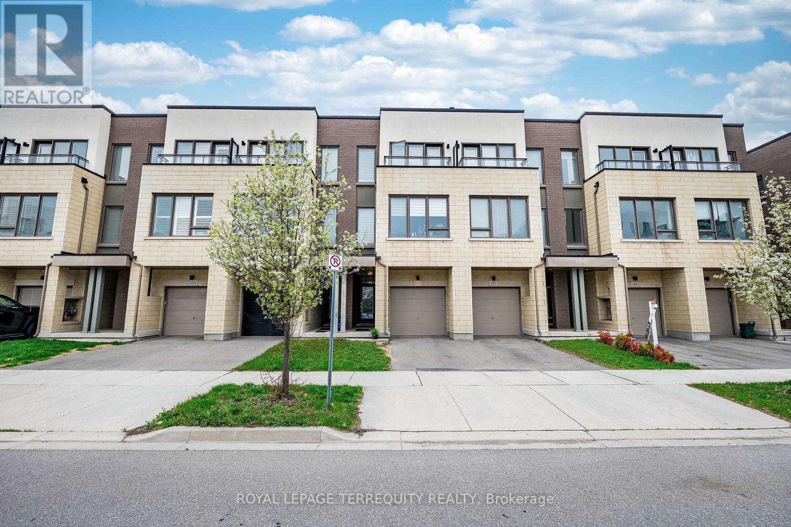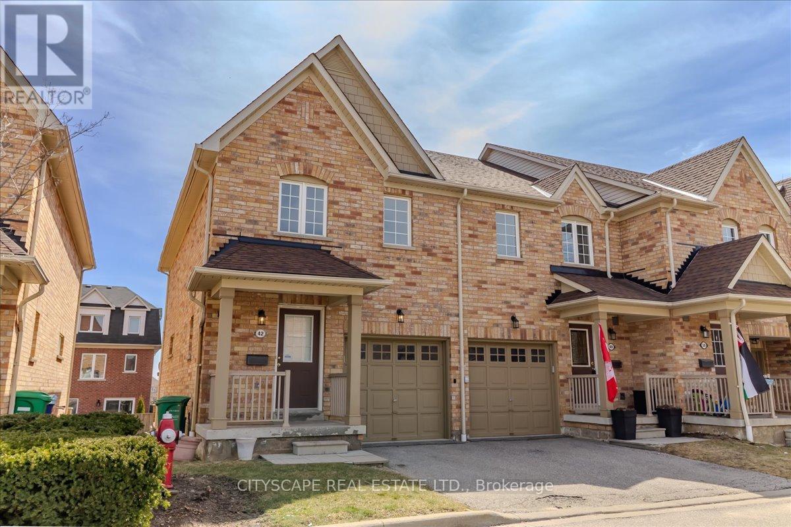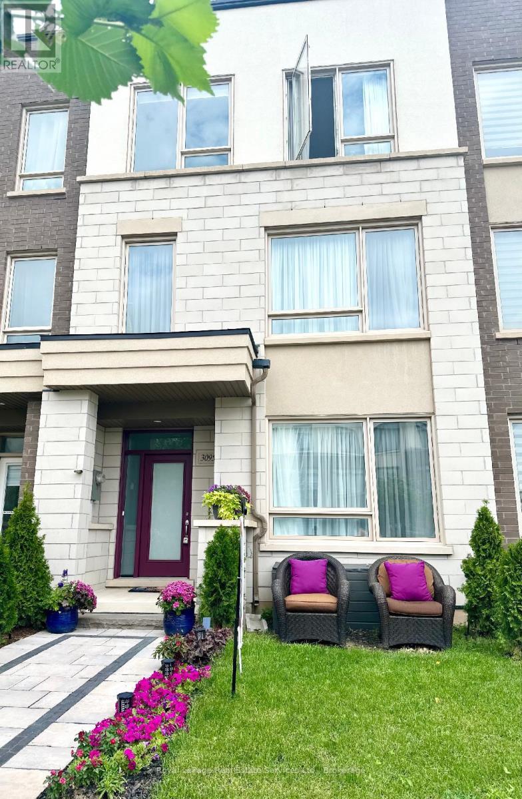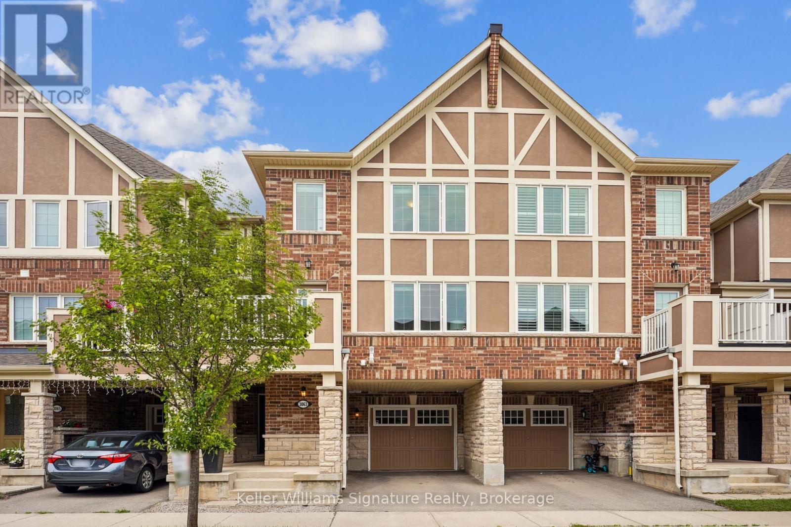Free account required
Unlock the full potential of your property search with a free account! Here's what you'll gain immediate access to:
- Exclusive Access to Every Listing
- Personalized Search Experience
- Favorite Properties at Your Fingertips
- Stay Ahead with Email Alerts
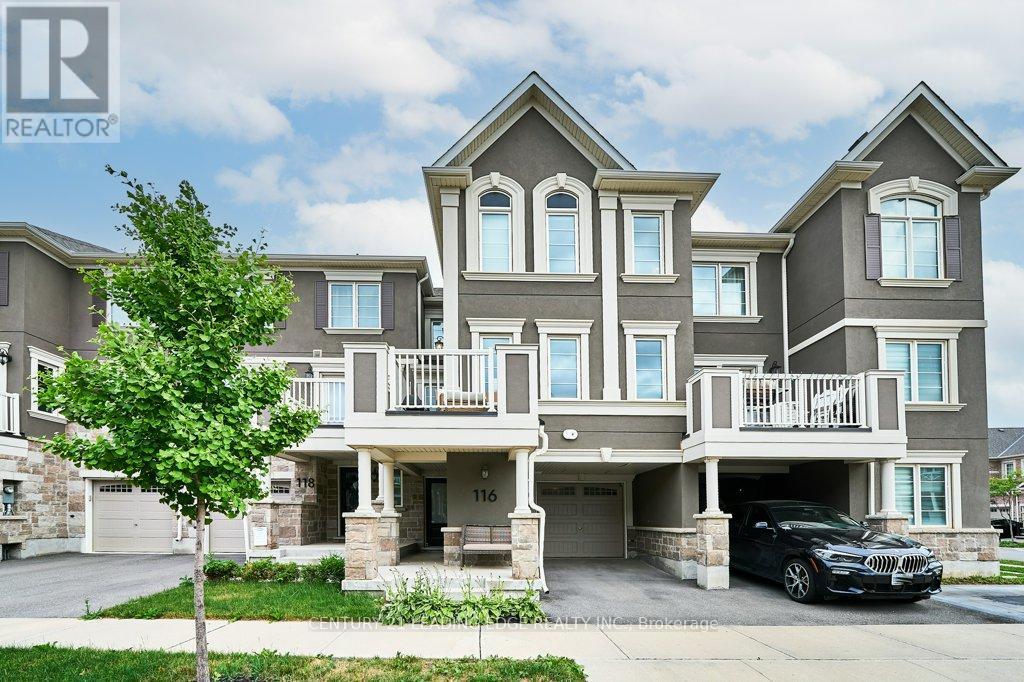
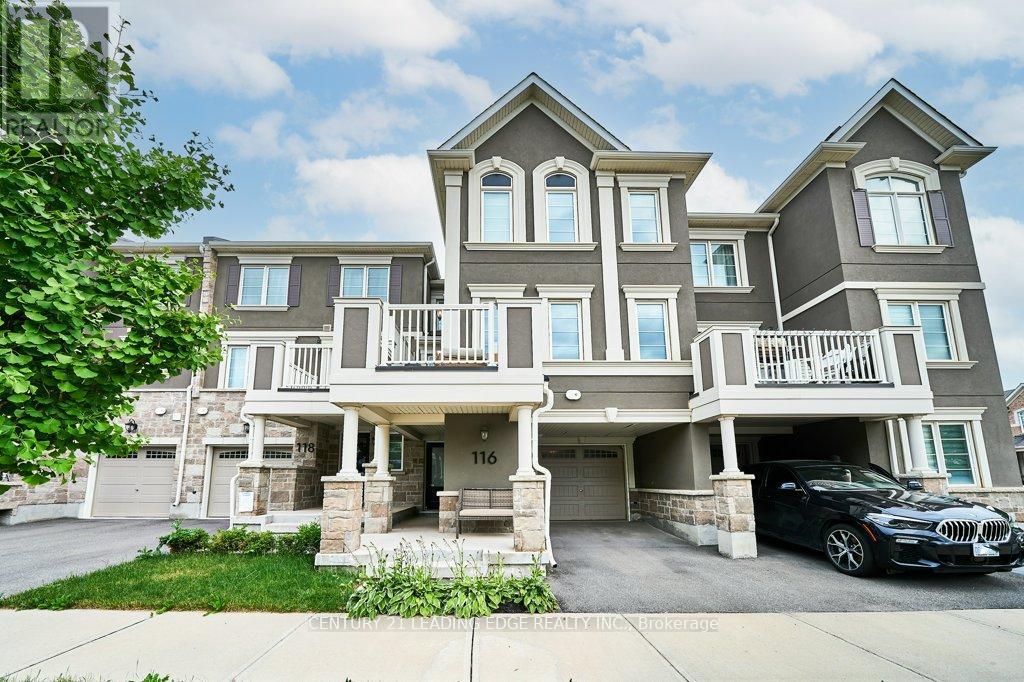
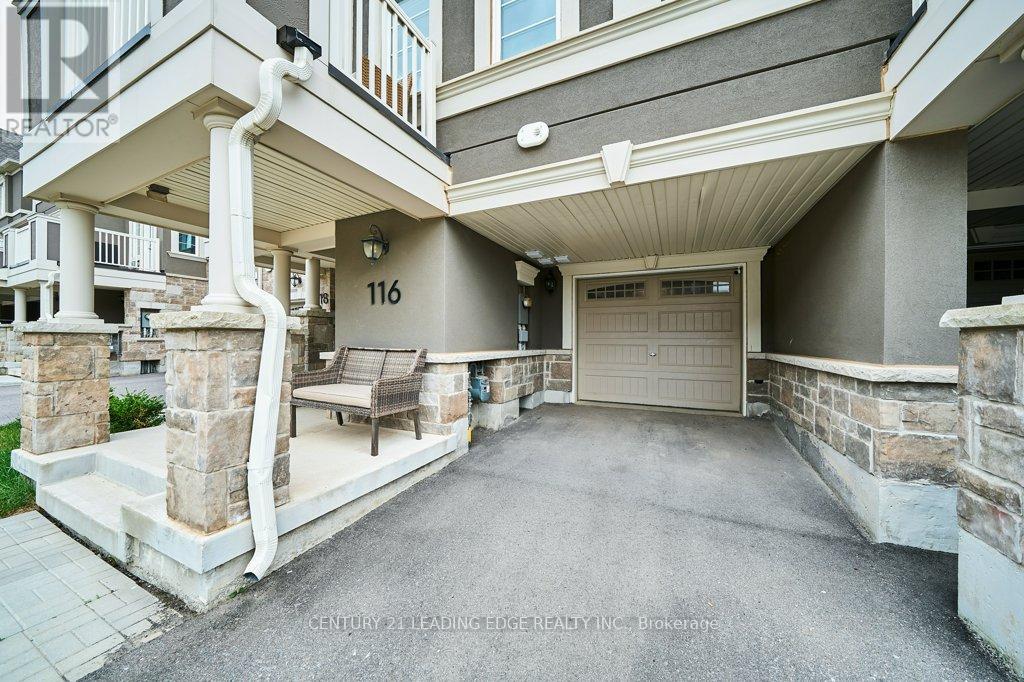
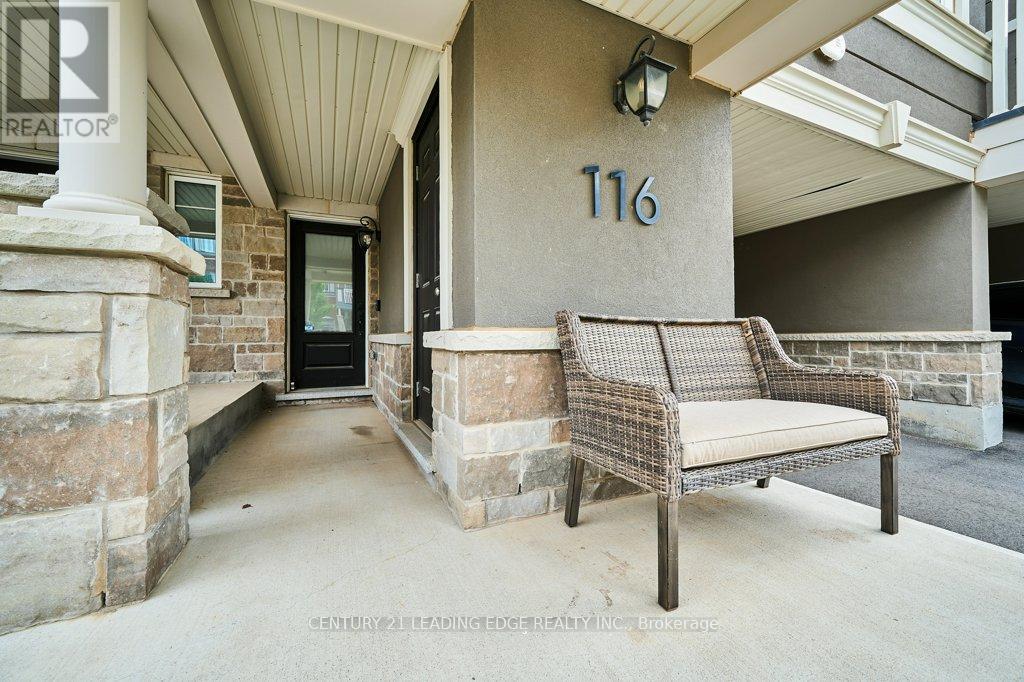
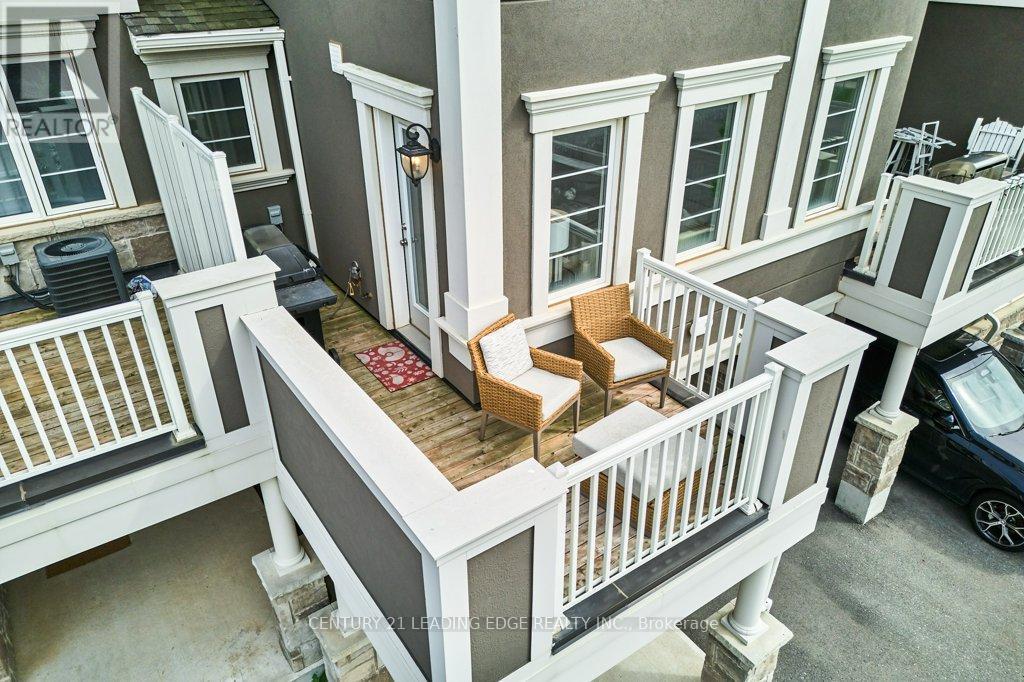
$979,900
116 CHRISTOPHER ROAD
Oakville, Ontario, Ontario, L6H0Y1
MLS® Number: W12275459
Property description
Tucked Away In An Exclusive, Newly Built Enclave In North Oakville, This Stylish 3-Bedroom, 3-Bath Freehold Townhome Offers Over 1,700 Sq. Ft. Of Beautifully Upgraded Living Space The Perfect Fit For Professionals, Couples, And First-Time Buyers Seeking Modern Comfort In A Prime Location. Built In 2020, This Home Boasts Floating Engineered Hardwood Floors, An Open-Concept Living Area With A Show-Stopping Eat-In Kitchen Featuring Stainless Steel Appliances, Quartz Countertops, A Full-Height Quartz Backsplash, Plus A Waterfall-Edge Centre Island Perfect For Hosting Friends And Family. Walk Out To A Wrap-Around Balcony With Natural Gas BBQ Hook-Up For Easy Outdoor Entertaining. Then Head Upstairs To A Private Primary Suite With A Walk-In Closet And Ensuite, Alongside Two More Bedrooms And Another Full Bath. Includes Garage Access From The Main Level. Steps From Sixteen Mile Creek Trail, Minutes To Bronte Creek Provincial Park, Glen Abbey Golf Club, Oakville Place, And GO Station. This Is Modern Oakville Living At Its Best Just Move In And Enjoy!
Building information
Type
*****
Age
*****
Appliances
*****
Construction Style Attachment
*****
Cooling Type
*****
Exterior Finish
*****
Flooring Type
*****
Foundation Type
*****
Half Bath Total
*****
Heating Fuel
*****
Heating Type
*****
Size Interior
*****
Stories Total
*****
Utility Water
*****
Land information
Amenities
*****
Sewer
*****
Size Depth
*****
Size Frontage
*****
Size Irregular
*****
Size Total
*****
Rooms
Main level
Utility room
*****
Foyer
*****
Third level
Bedroom 3
*****
Bedroom 2
*****
Primary Bedroom
*****
Second level
Family room
*****
Dining room
*****
Kitchen
*****
Main level
Utility room
*****
Foyer
*****
Third level
Bedroom 3
*****
Bedroom 2
*****
Primary Bedroom
*****
Second level
Family room
*****
Dining room
*****
Kitchen
*****
Main level
Utility room
*****
Foyer
*****
Third level
Bedroom 3
*****
Bedroom 2
*****
Primary Bedroom
*****
Second level
Family room
*****
Dining room
*****
Kitchen
*****
Main level
Utility room
*****
Foyer
*****
Third level
Bedroom 3
*****
Bedroom 2
*****
Primary Bedroom
*****
Second level
Family room
*****
Dining room
*****
Kitchen
*****
Main level
Utility room
*****
Foyer
*****
Third level
Bedroom 3
*****
Bedroom 2
*****
Primary Bedroom
*****
Second level
Family room
*****
Dining room
*****
Kitchen
*****
Main level
Utility room
*****
Foyer
*****
Third level
Bedroom 3
*****
Bedroom 2
*****
Primary Bedroom
*****
Second level
Family room
*****
Dining room
*****
Kitchen
*****
Main level
Utility room
*****
Foyer
*****
Courtesy of CENTURY 21 LEADING EDGE REALTY INC.
Book a Showing for this property
Please note that filling out this form you'll be registered and your phone number without the +1 part will be used as a password.
