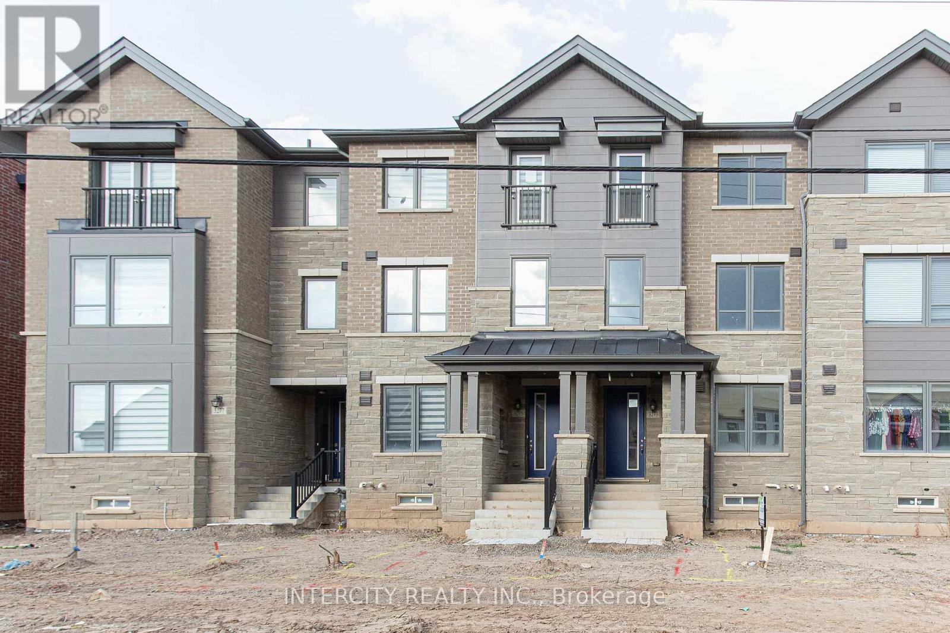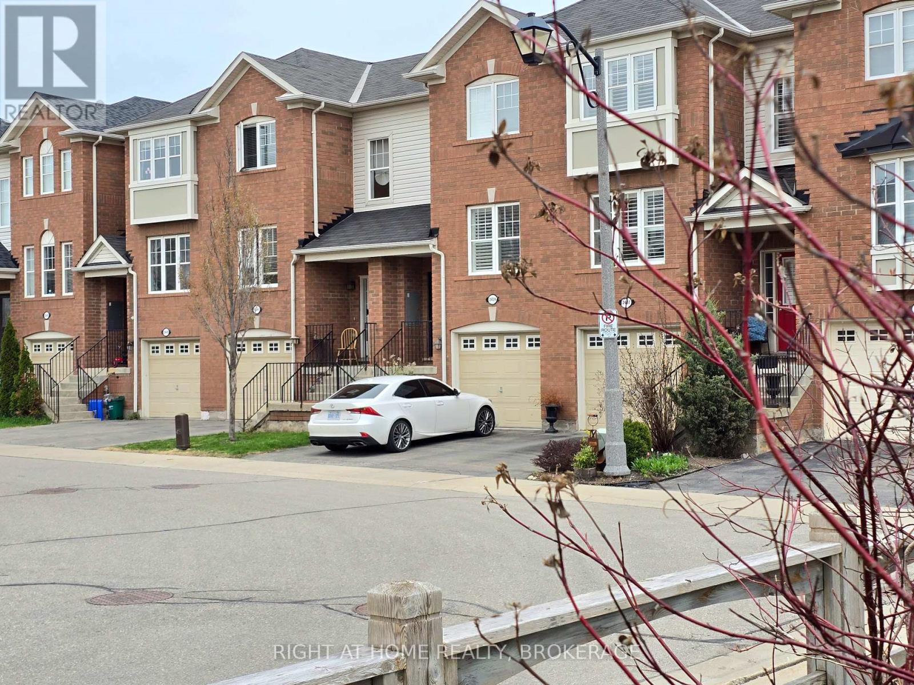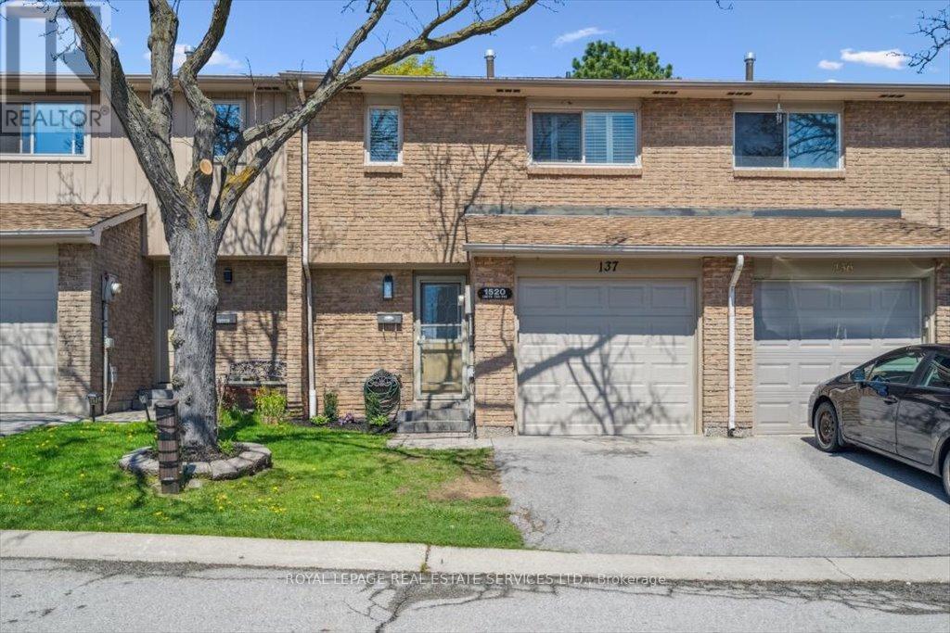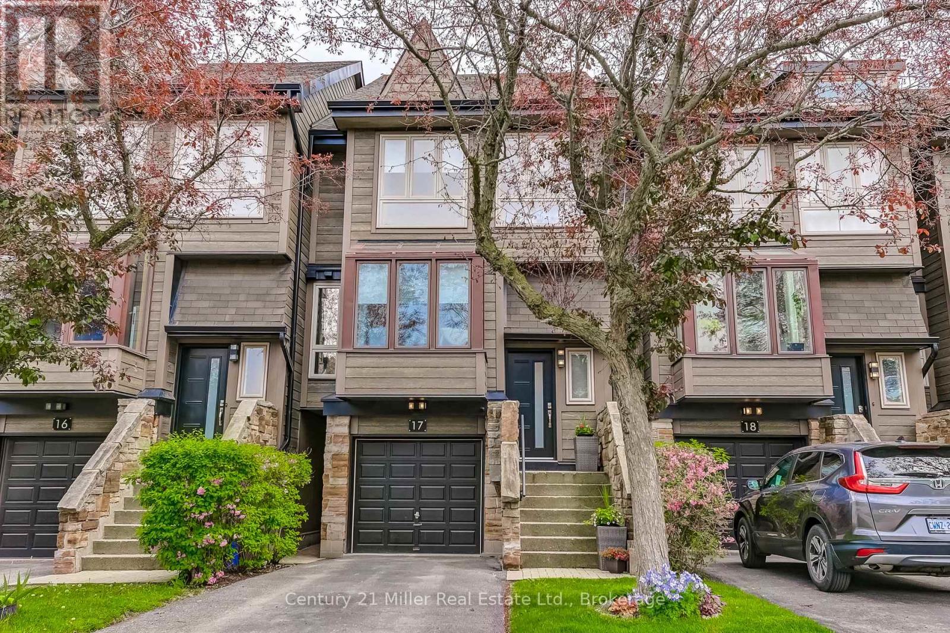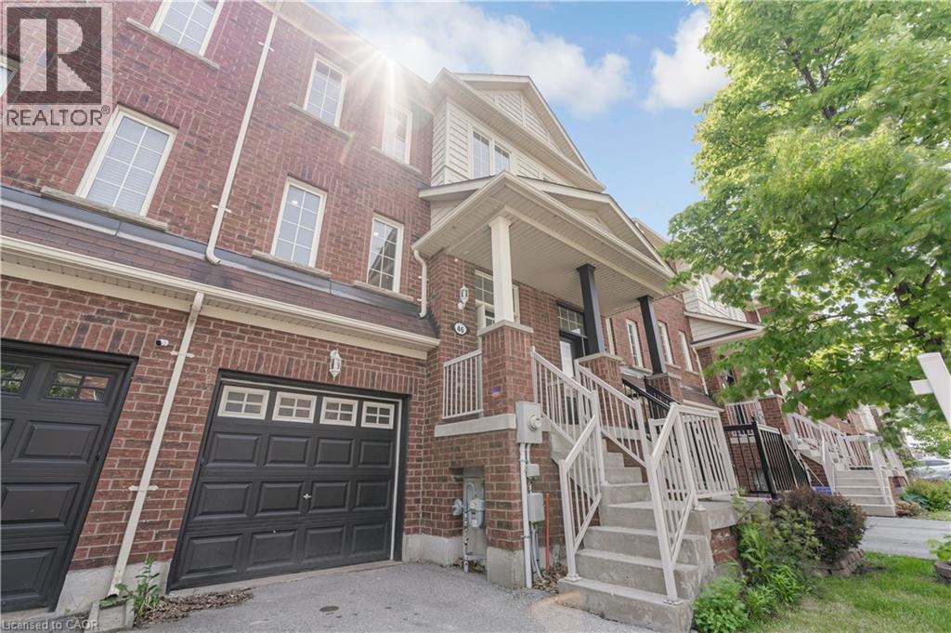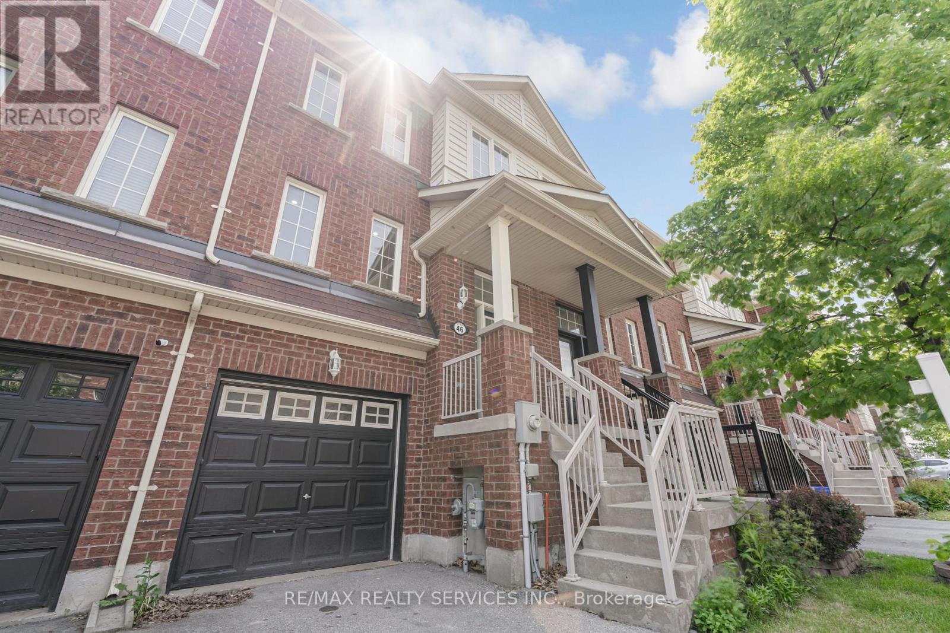Free account required
Unlock the full potential of your property search with a free account! Here's what you'll gain immediate access to:
- Exclusive Access to Every Listing
- Personalized Search Experience
- Favorite Properties at Your Fingertips
- Stay Ahead with Email Alerts
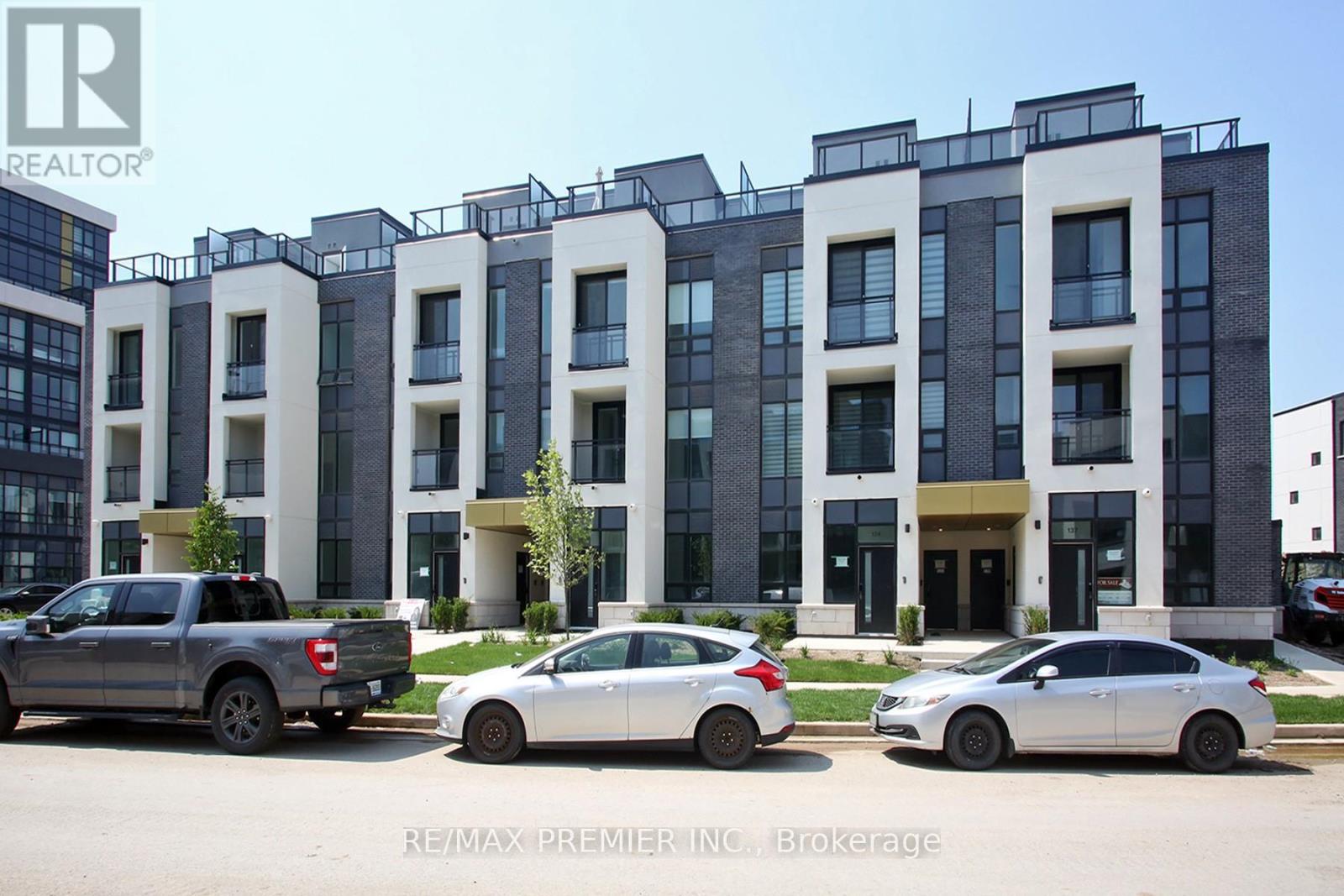

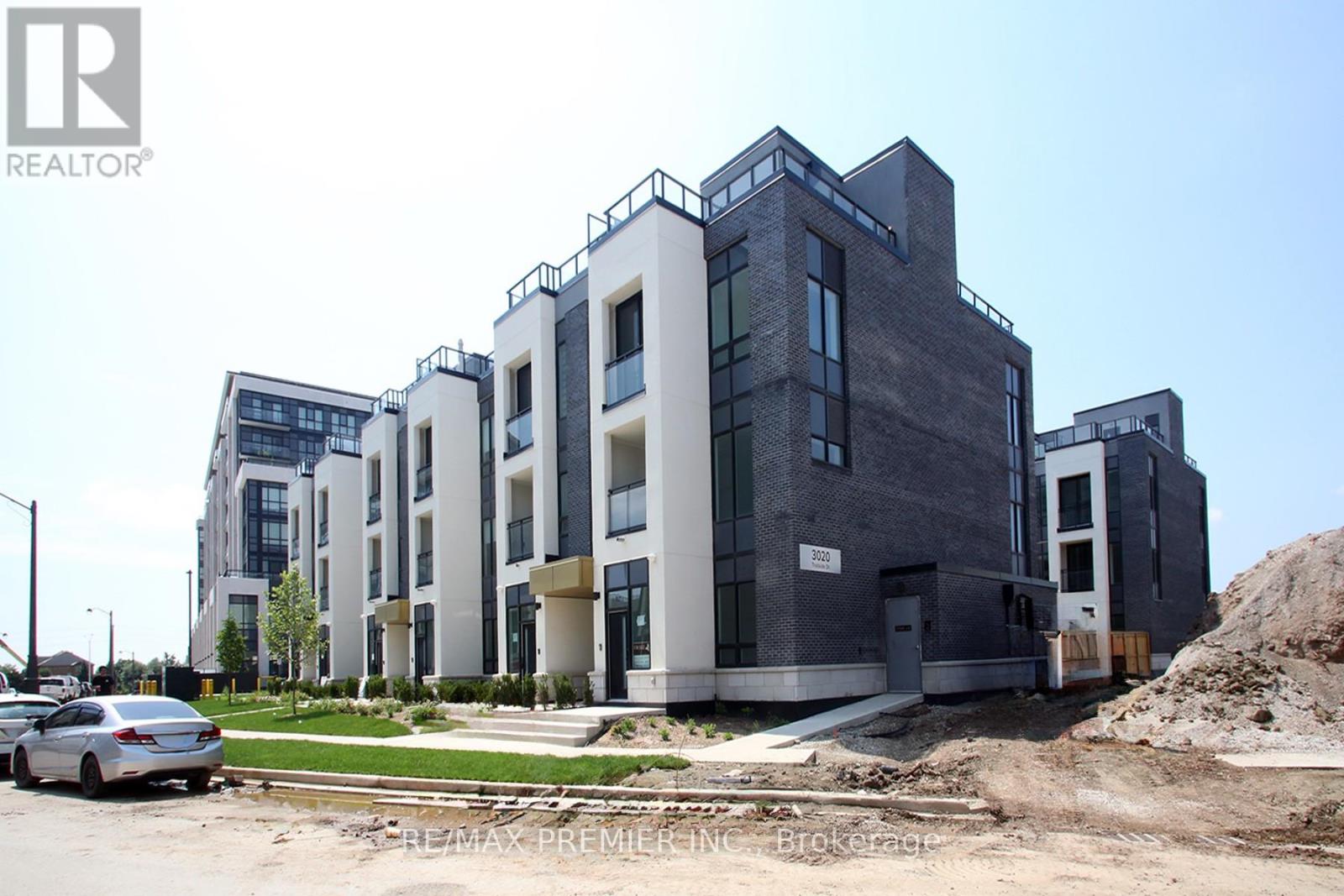

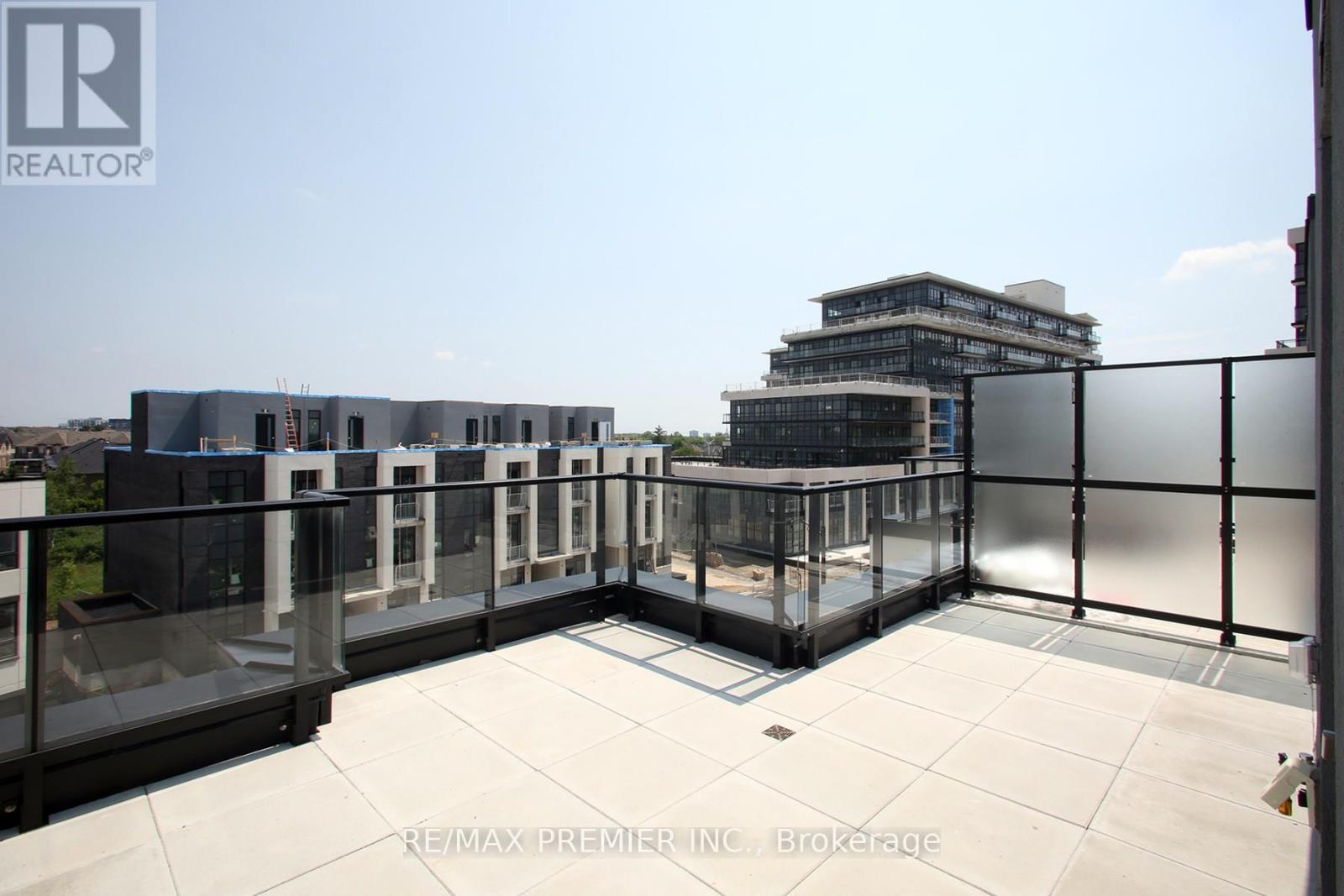
$954,000
135 - 3020 TRAILSIDE DRIVE
Oakville, Ontario, Ontario, L6M4M2
MLS® Number: W12156200
Property description
Very Bright and Modern Town House With Lots Of Natural Light, an Open Concept design, 2 Bedrooms, 2.5 Bathrooms. Spacious Living and Dining Room With High-End Finishes. Modern Stainless Steels Appliances, Quartz Countertops, Upgraded floral kitchen cabinet, Very bright floor, in-built kitchen Cabinet, center highland. 10 Ft Ceiling massive roof top Terrace Modern technology for door entry, apps and in-unit smart home system. 2 Storage Lockers, 1 Parking, Upgraded Bathrooms and Cabinets, Rough In for EV Charger, Custom Blinds. Located close to the 407 & 403, Oakville Trafalgar Memorial Hospital and short walk to shopping and dinning. Amenities include 24hr Concierge , Lounge, Party Rm, Gym, pet/bike washing station and Visitors Parking.
Building information
Type
*****
Age
*****
Amenities
*****
Appliances
*****
Cooling Type
*****
Exterior Finish
*****
Flooring Type
*****
Half Bath Total
*****
Heating Fuel
*****
Heating Type
*****
Size Interior
*****
Stories Total
*****
Land information
Rooms
Third level
Bedroom 2
*****
Primary Bedroom
*****
Second level
Kitchen
*****
Dining room
*****
Living room
*****
Third level
Bedroom 2
*****
Primary Bedroom
*****
Second level
Kitchen
*****
Dining room
*****
Living room
*****
Third level
Bedroom 2
*****
Primary Bedroom
*****
Second level
Kitchen
*****
Dining room
*****
Living room
*****
Third level
Bedroom 2
*****
Primary Bedroom
*****
Second level
Kitchen
*****
Dining room
*****
Living room
*****
Third level
Bedroom 2
*****
Primary Bedroom
*****
Second level
Kitchen
*****
Dining room
*****
Living room
*****
Courtesy of RE/MAX PREMIER INC.
Book a Showing for this property
Please note that filling out this form you'll be registered and your phone number without the +1 part will be used as a password.
