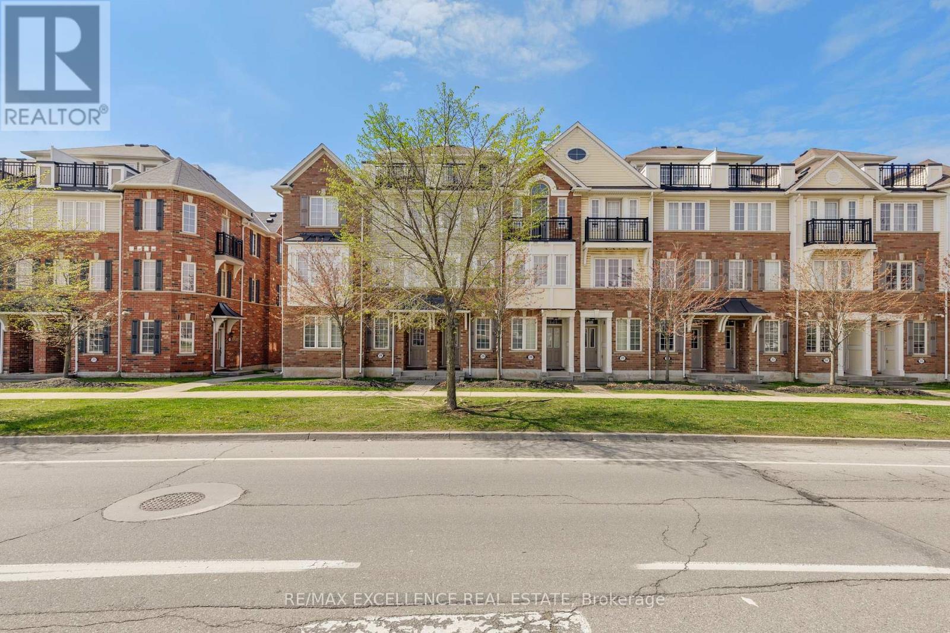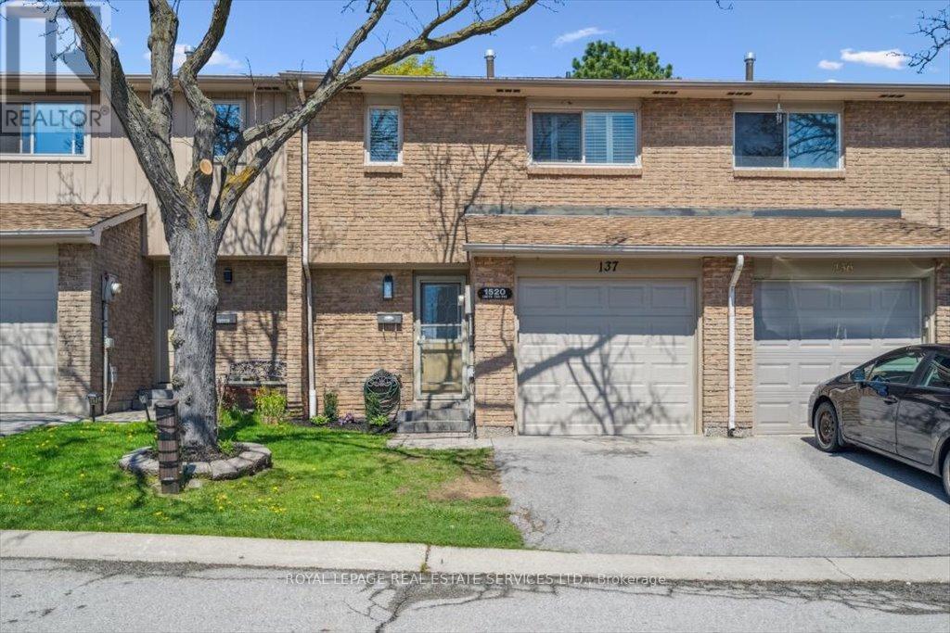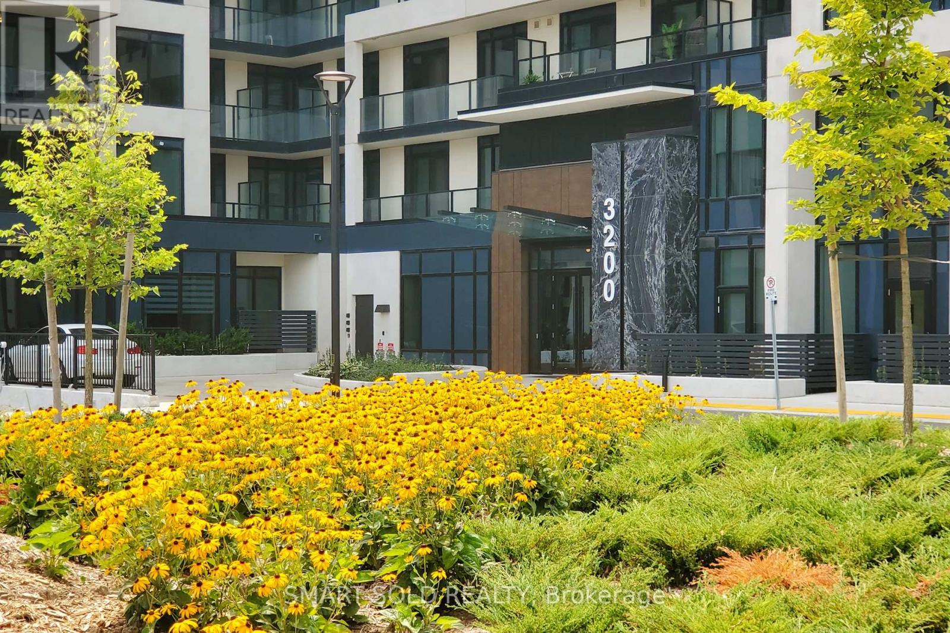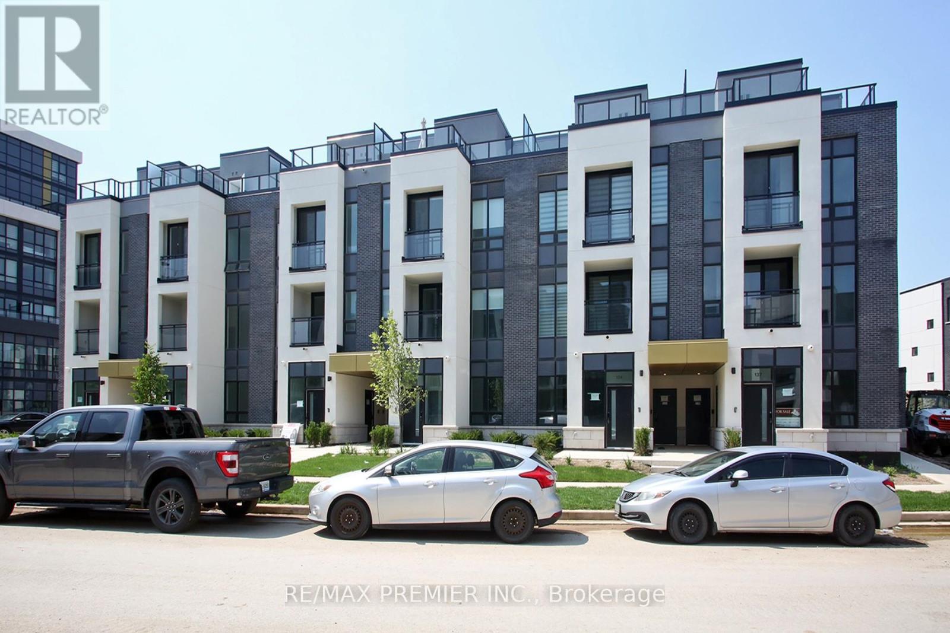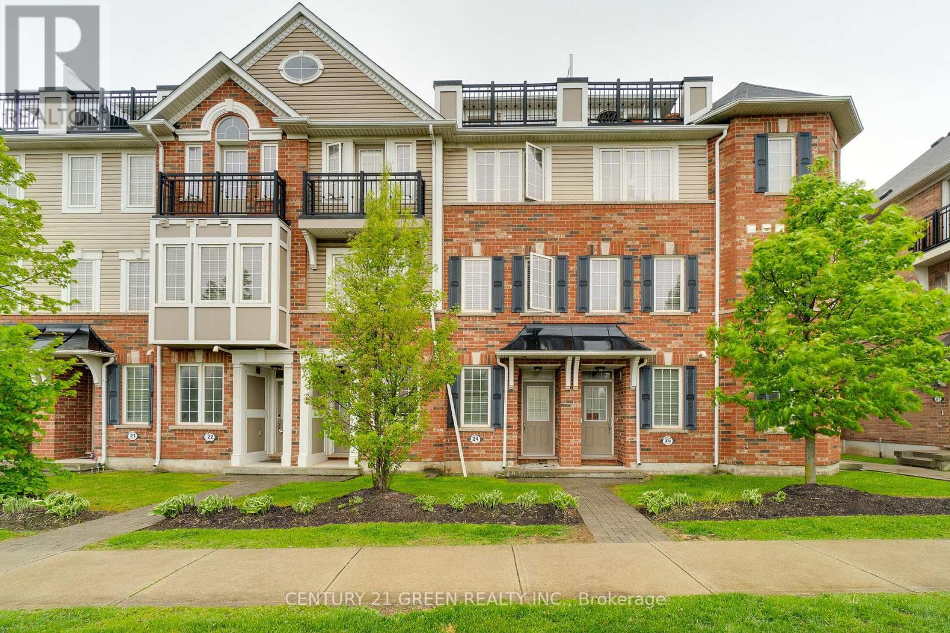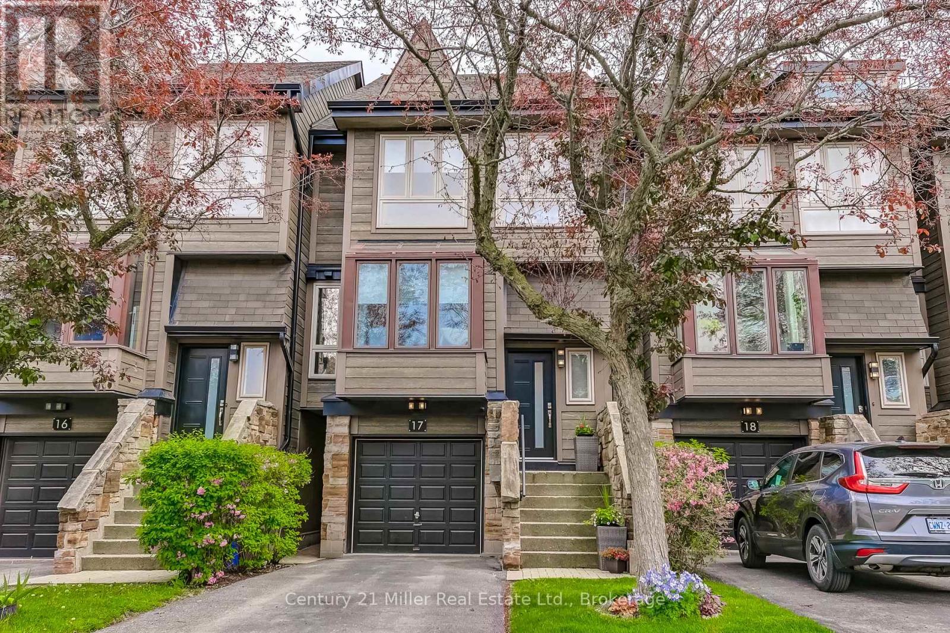Free account required
Unlock the full potential of your property search with a free account! Here's what you'll gain immediate access to:
- Exclusive Access to Every Listing
- Personalized Search Experience
- Favorite Properties at Your Fingertips
- Stay Ahead with Email Alerts
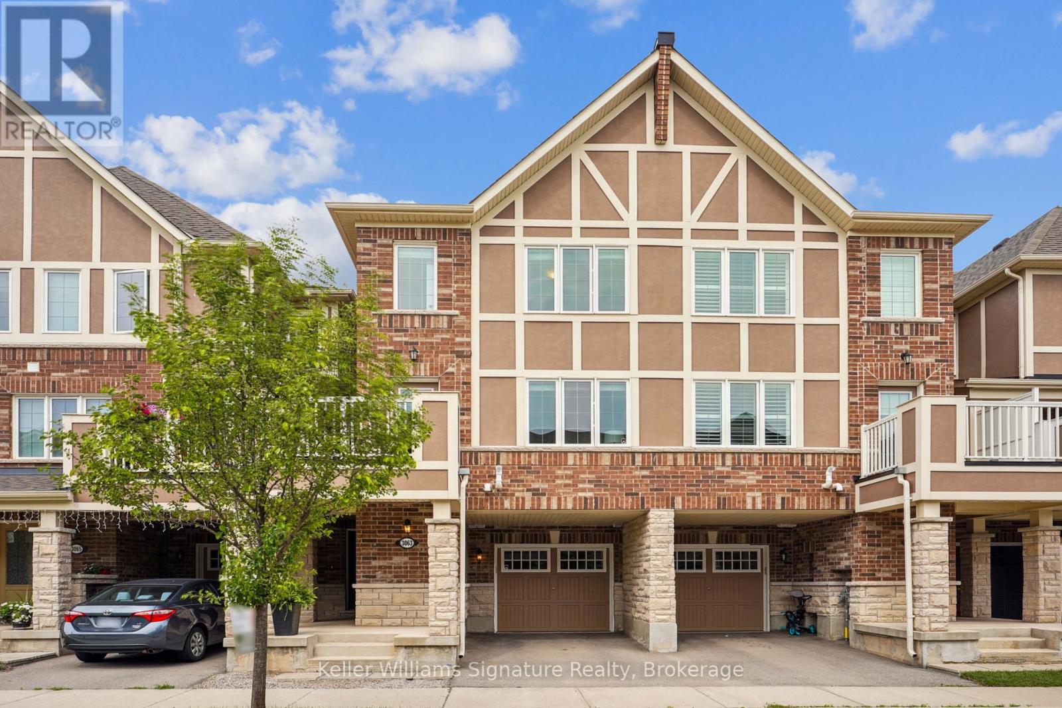
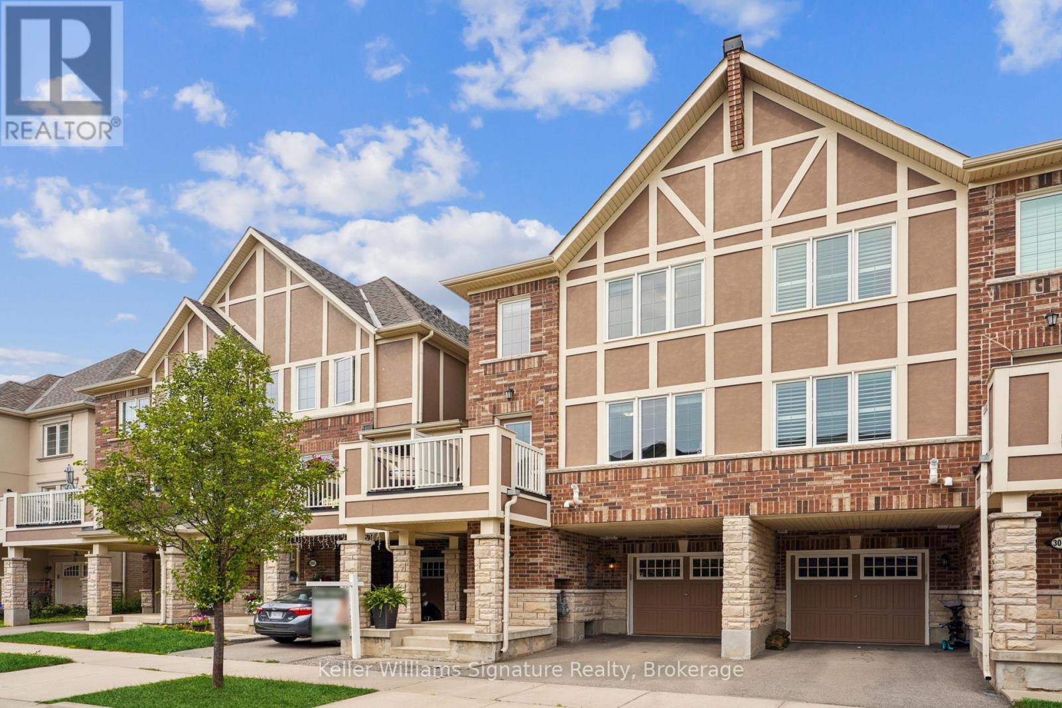
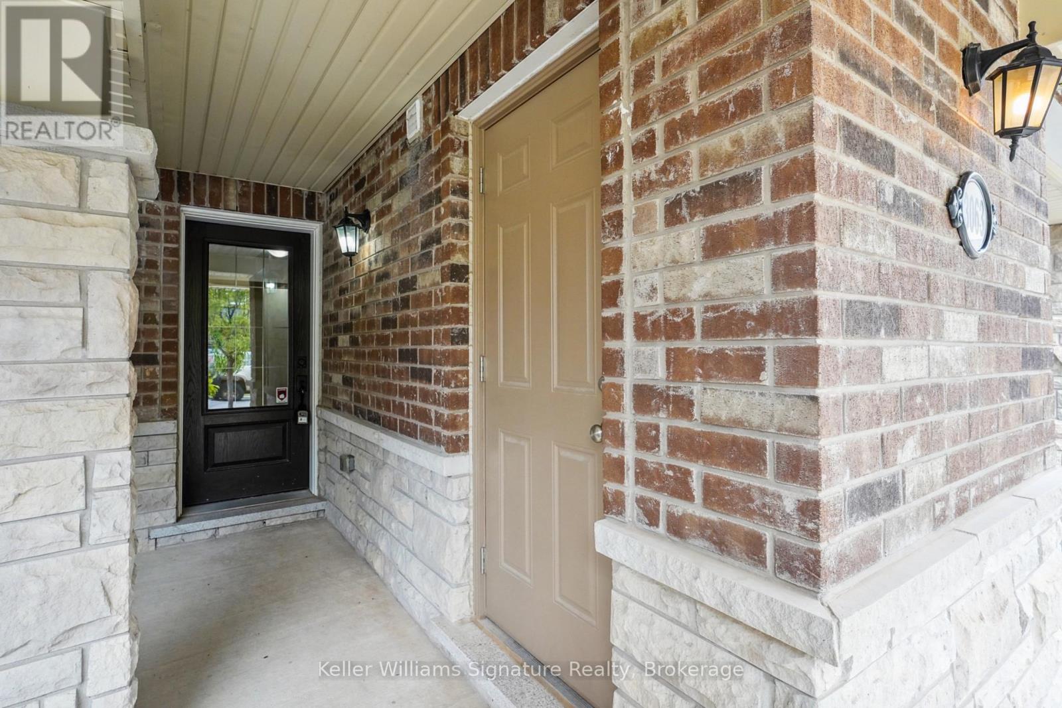
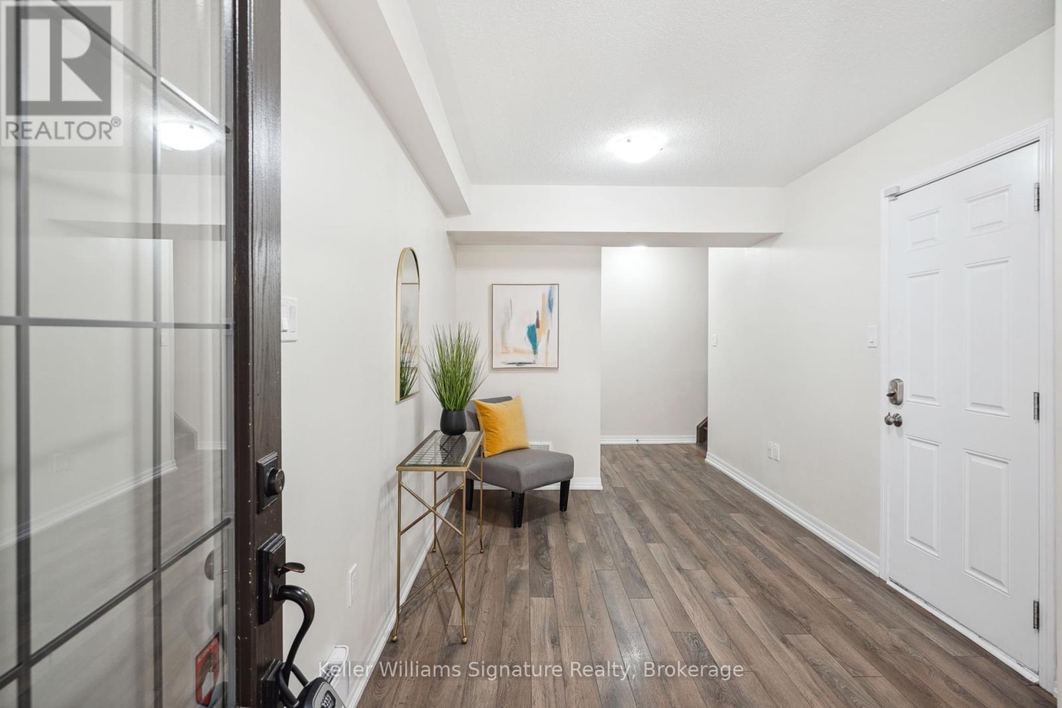
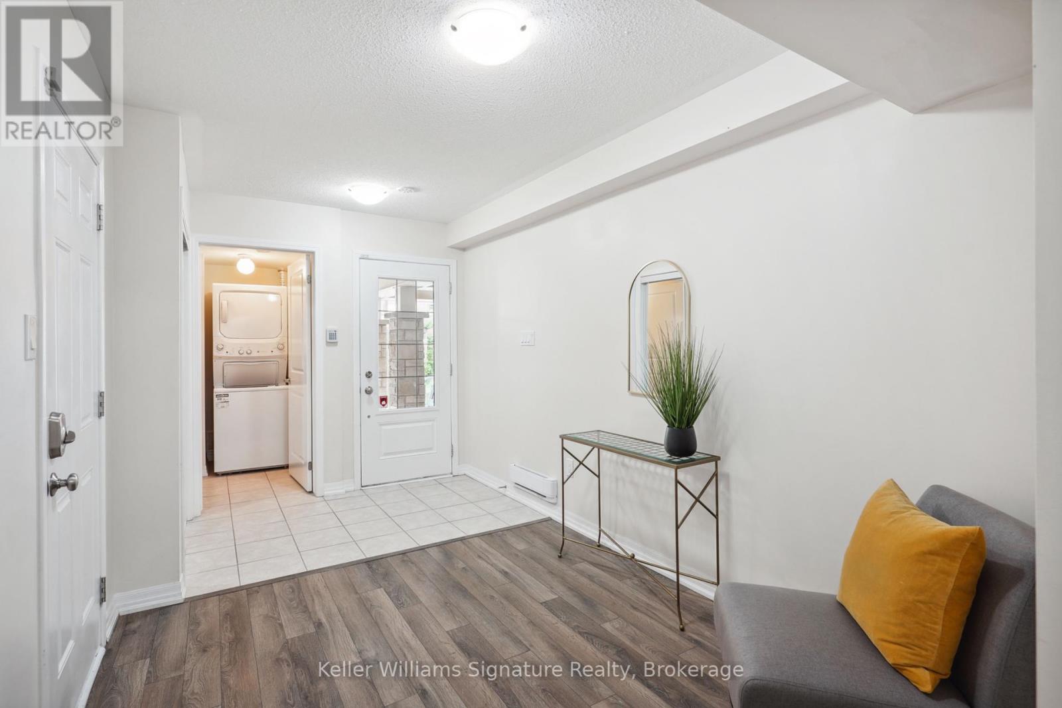
$875,000
3063 HAREBELL GATE
Oakville, Ontario, Ontario, L6M0Y9
MLS® Number: W12274723
Property description
Lovely FREEHOLD townhome located in the well-established Glenorchy neighbourhood of Oakville. 3-bedrooms, 3-bathrooms, featuring impeccably maintained open-concept living with plenty of natural light. This move-in-ready townhome is carpet-free, freshly painted with modern flooring. Enter on the ground floor to a spacious entry/mudroom with inside entry from the garage, ample storage and main floor laundry. The kitchen is updated with a large island, plenty of counter space, and an open concept floor plan with dining room, bright and sunny living room, and a cozy outdoor balcony (BBQ access). Powder room conveniently located off of the kitchen. The upper level features 3 spacious bedrooms with two full bathrooms. This home offers one car garage parking + one covered exterior parking (NOT shared or connected to a neighbours driveway). Located within the Oodenawi Public School district (top-ranked school), minutes from highway access, shops & cafés, golf clubs, parks, trails, and all amenities. Windows/AC/Furnace (2016), Refrigerator (2025), Dishwasher (2024), Washer/Dryer (2022).
Building information
Type
*****
Age
*****
Appliances
*****
Construction Style Attachment
*****
Cooling Type
*****
Exterior Finish
*****
Foundation Type
*****
Half Bath Total
*****
Heating Fuel
*****
Heating Type
*****
Size Interior
*****
Stories Total
*****
Utility Water
*****
Land information
Amenities
*****
Sewer
*****
Size Depth
*****
Size Frontage
*****
Size Irregular
*****
Size Total
*****
Rooms
Ground level
Laundry room
*****
Third level
Bathroom
*****
Bedroom 3
*****
Bedroom 2
*****
Bathroom
*****
Primary Bedroom
*****
Second level
Dining room
*****
Living room
*****
Courtesy of Keller Williams Signature Realty, Brokerage
Book a Showing for this property
Please note that filling out this form you'll be registered and your phone number without the +1 part will be used as a password.

