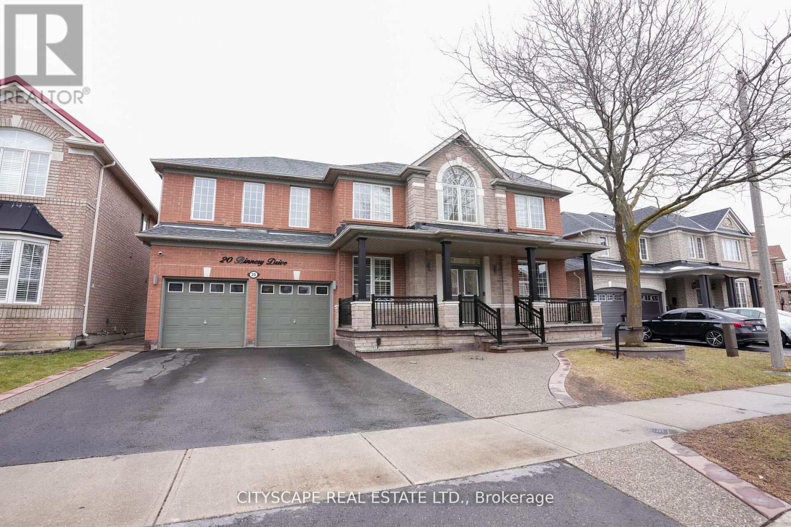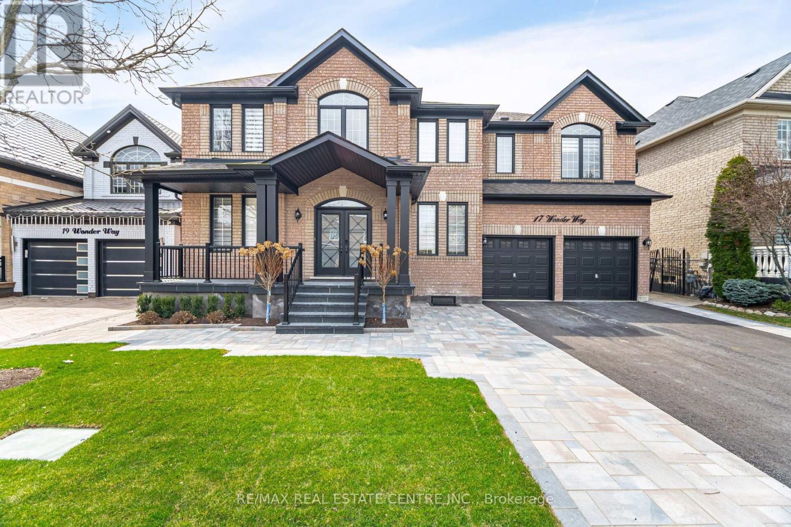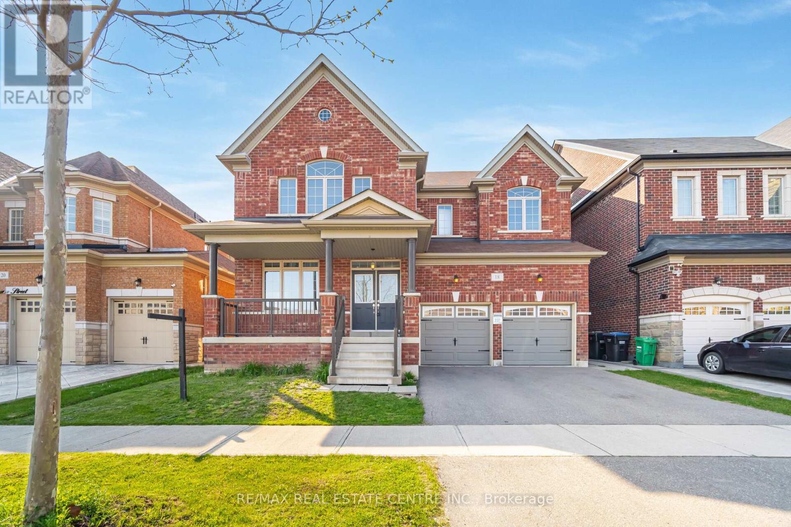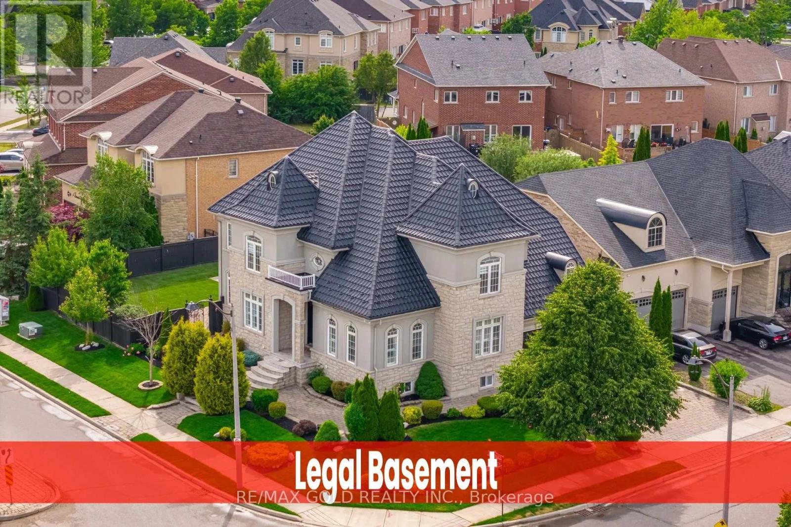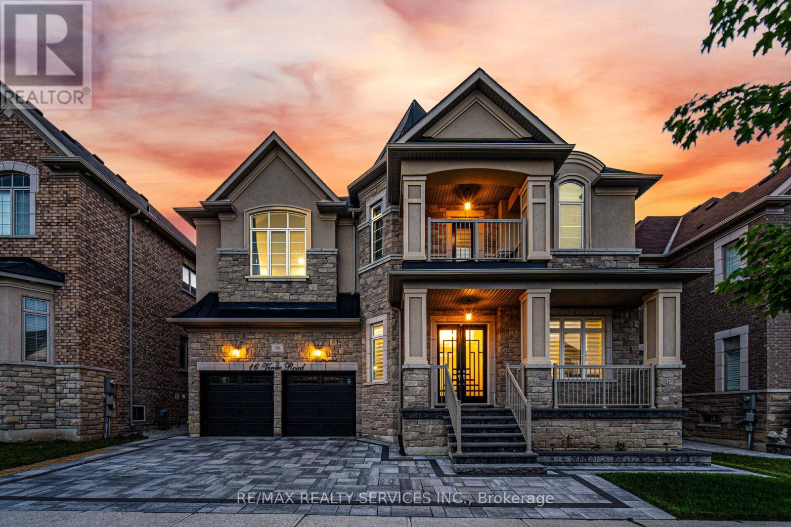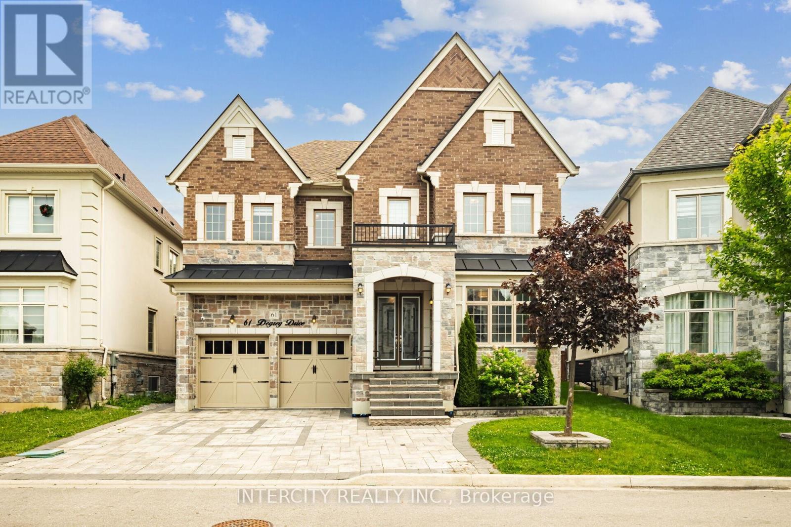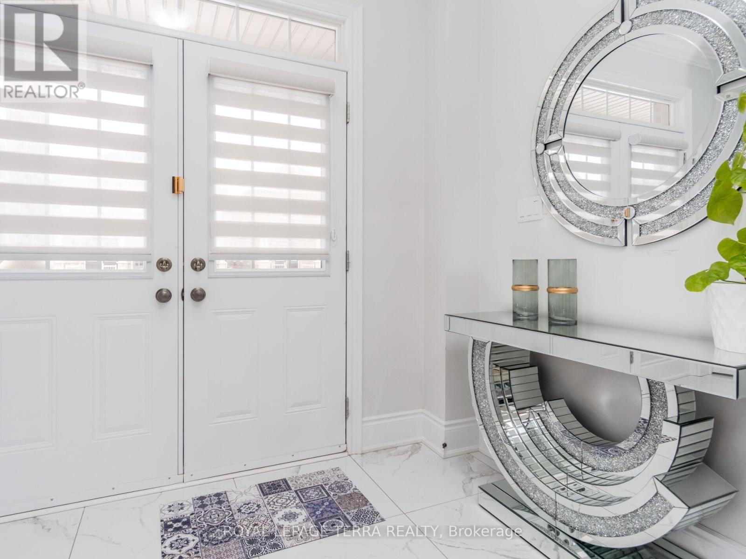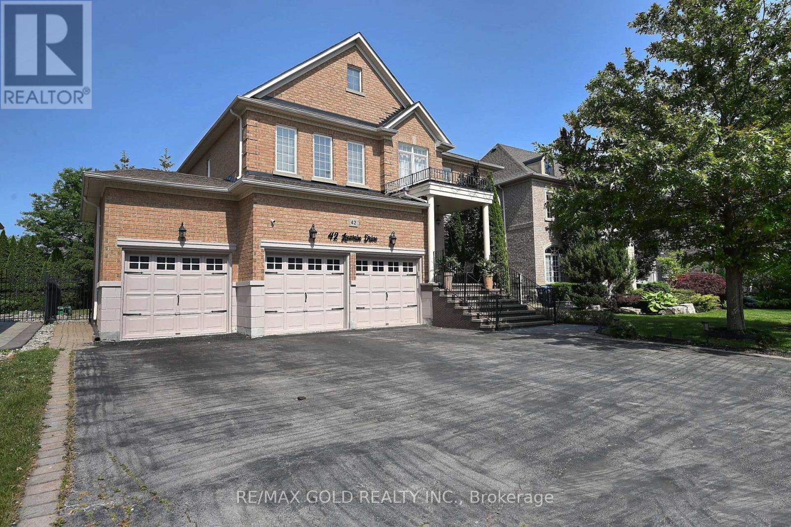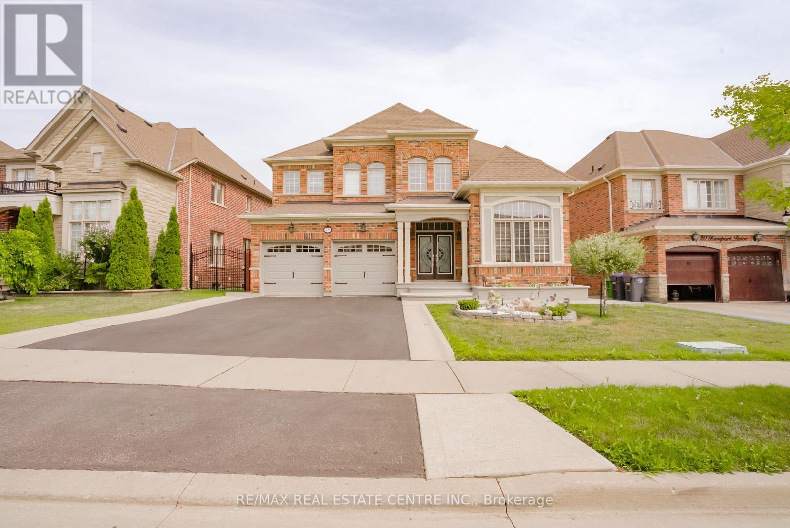Free account required
Unlock the full potential of your property search with a free account! Here's what you'll gain immediate access to:
- Exclusive Access to Every Listing
- Personalized Search Experience
- Favorite Properties at Your Fingertips
- Stay Ahead with Email Alerts
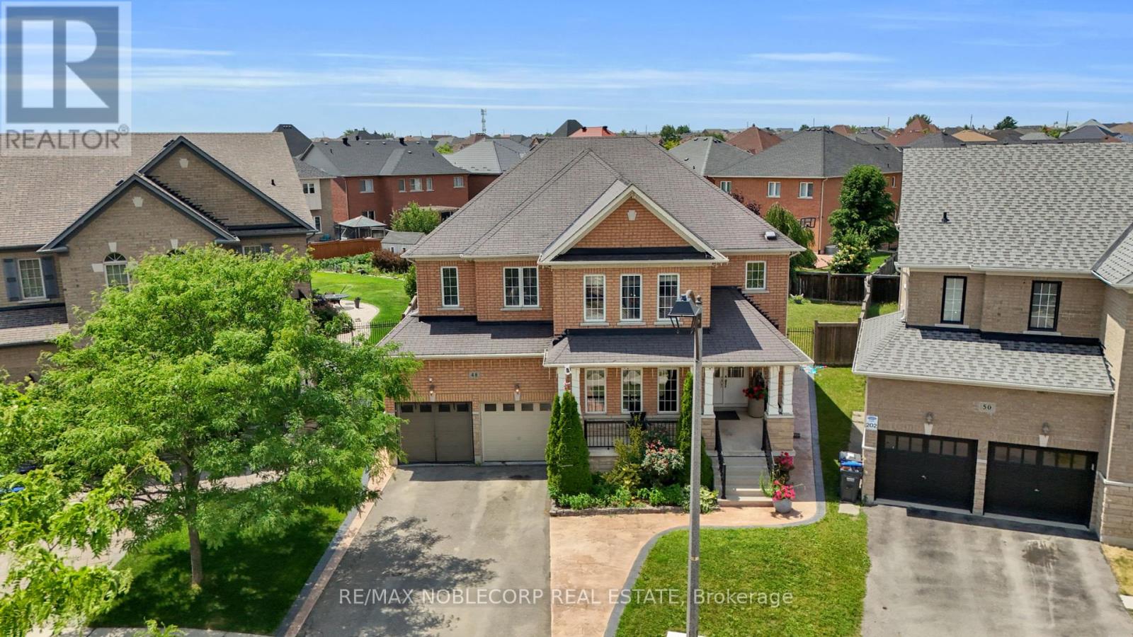
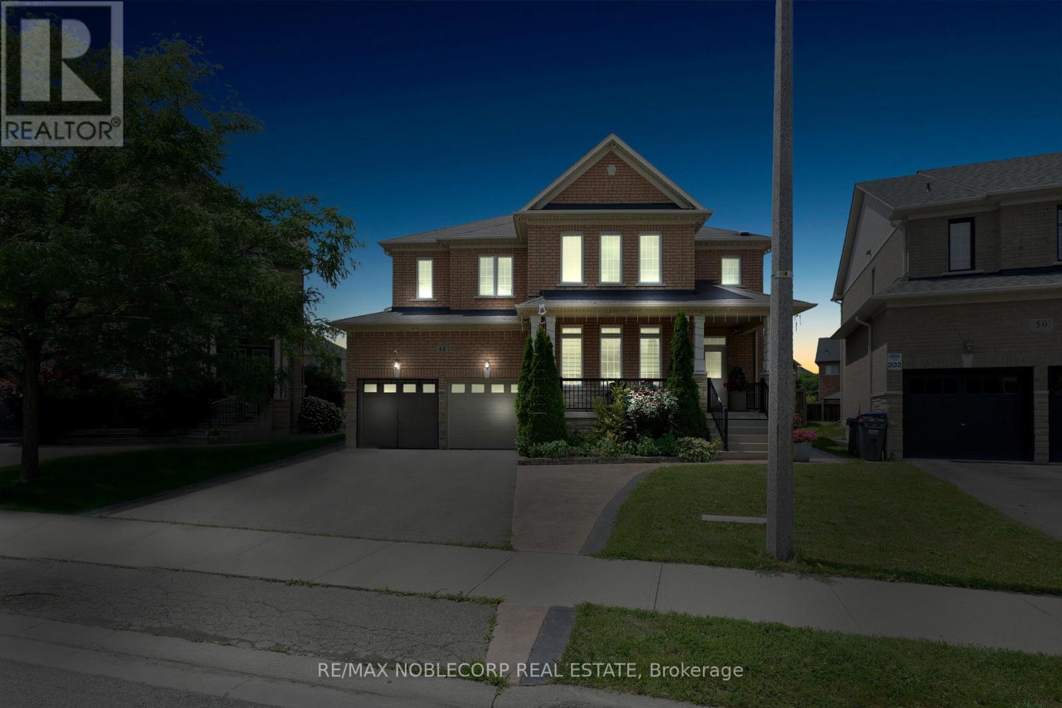
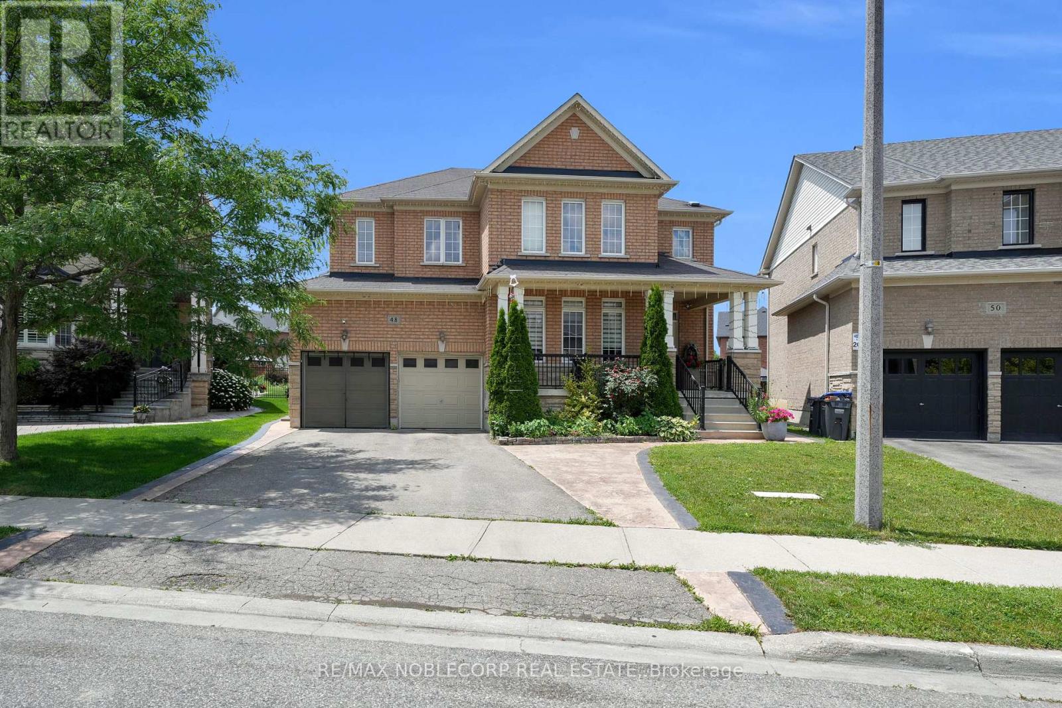
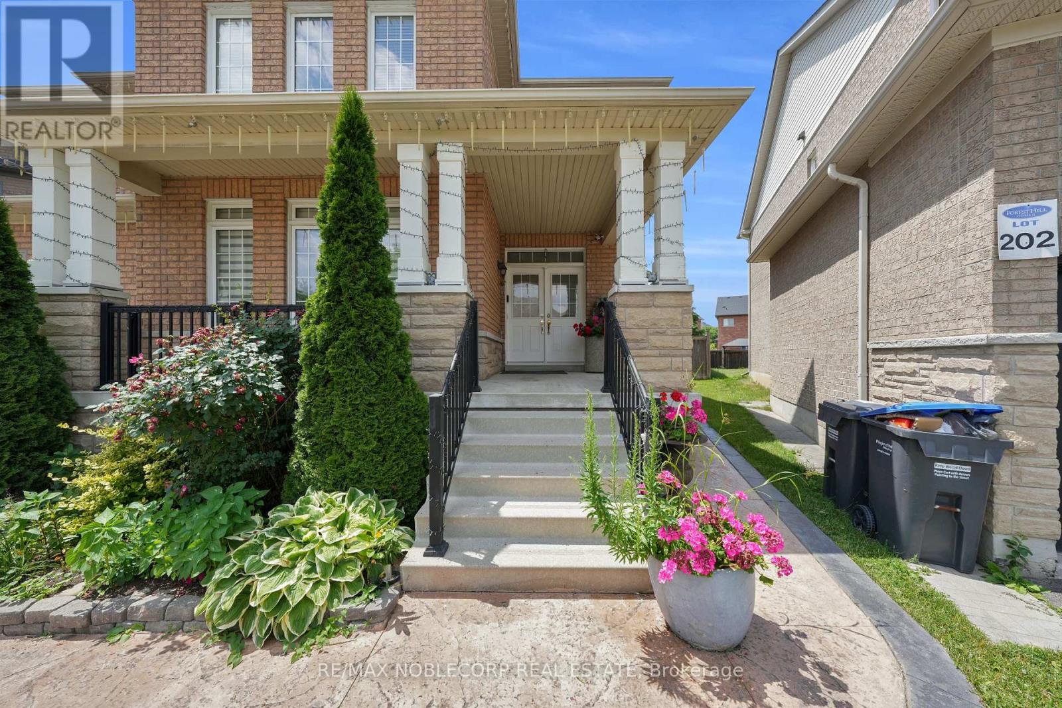
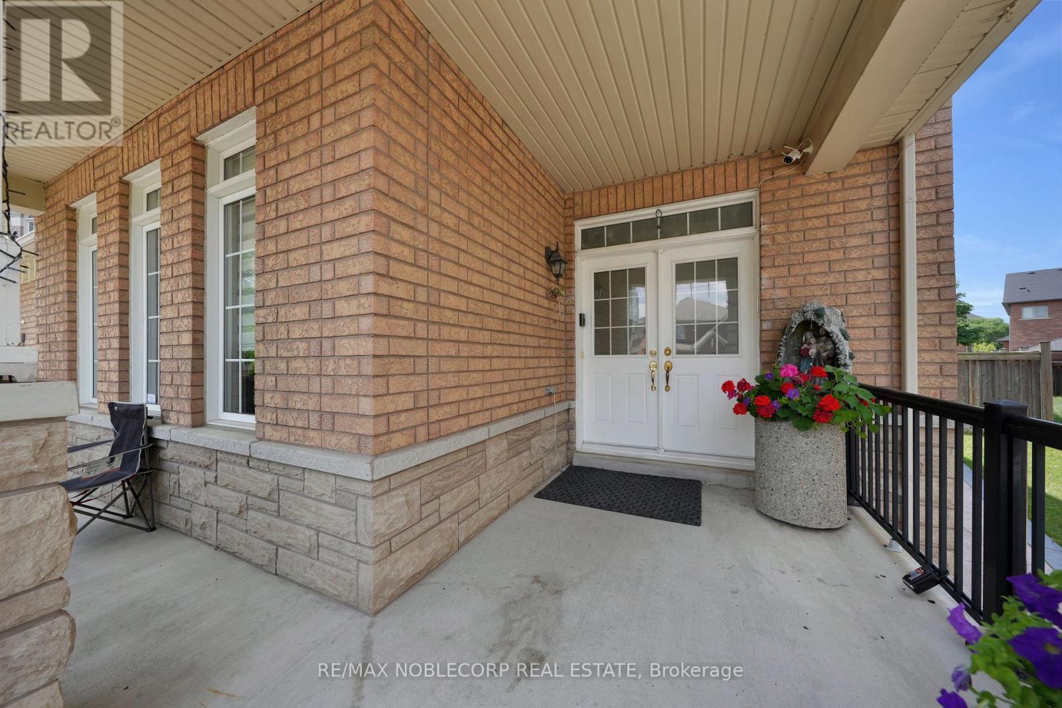
$1,899,888
48 MONABELLE CRESCENT
Brampton, Ontario, Ontario, L6P1Z3
MLS® Number: W12262026
Property description
An Absolute Showstopper! This stunning 3,710 sq. Offering a spacious layout on a large pie-shaped lot with a deep 123-foot backyard. The property features 5 spacious bedrooms, plus an additional 3 bedrooms in the basement, and 2 modern bathrooms. Recently upgraded, this home boasts fresh paint, a private balcony off the master bedroom, and a child-friendly street in the prestigious Chateaus of Castlemore neighborhood. Ideally situated just steps away from Mount Royal School, Catholic School, public schools, and transit options. The home has been meticulously refreshed with a newly upgraded kitchen, formal living and dining areas, a cozy family room, and a dedicated study. This is truly an incredible, expansive property.
Building information
Type
*****
Appliances
*****
Basement Development
*****
Basement Type
*****
Construction Style Attachment
*****
Cooling Type
*****
Exterior Finish
*****
Fireplace Present
*****
Flooring Type
*****
Foundation Type
*****
Half Bath Total
*****
Heating Fuel
*****
Heating Type
*****
Size Interior
*****
Stories Total
*****
Utility Water
*****
Land information
Amenities
*****
Sewer
*****
Size Depth
*****
Size Frontage
*****
Size Irregular
*****
Size Total
*****
Rooms
Main level
Den
*****
Library
*****
Kitchen
*****
Living room
*****
Dining room
*****
Family room
*****
Basement
Bedroom
*****
Second level
Bedroom 4
*****
Bedroom 3
*****
Bedroom 2
*****
Primary Bedroom
*****
Bedroom 5
*****
Courtesy of RE/MAX NOBLECORP REAL ESTATE
Book a Showing for this property
Please note that filling out this form you'll be registered and your phone number without the +1 part will be used as a password.
