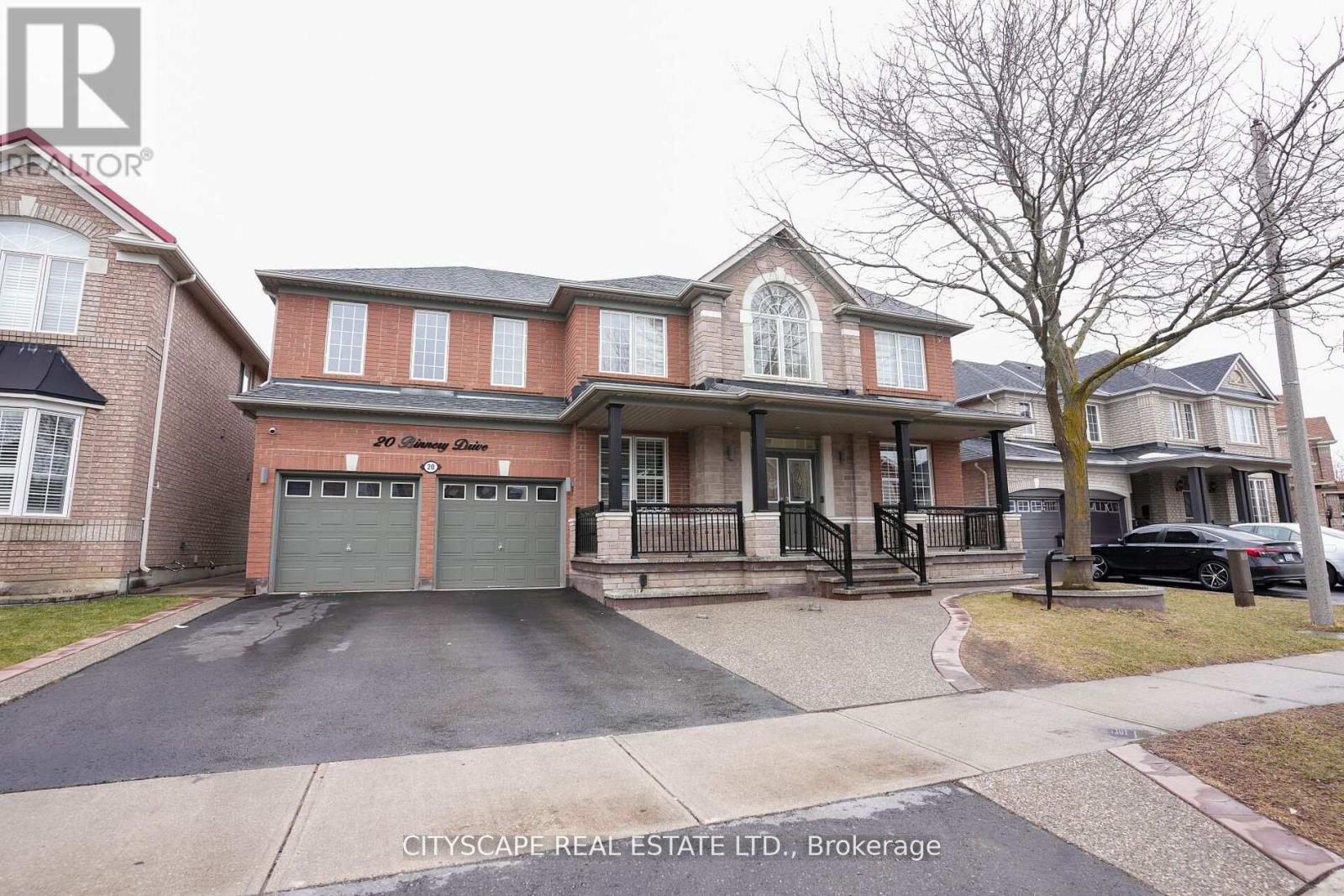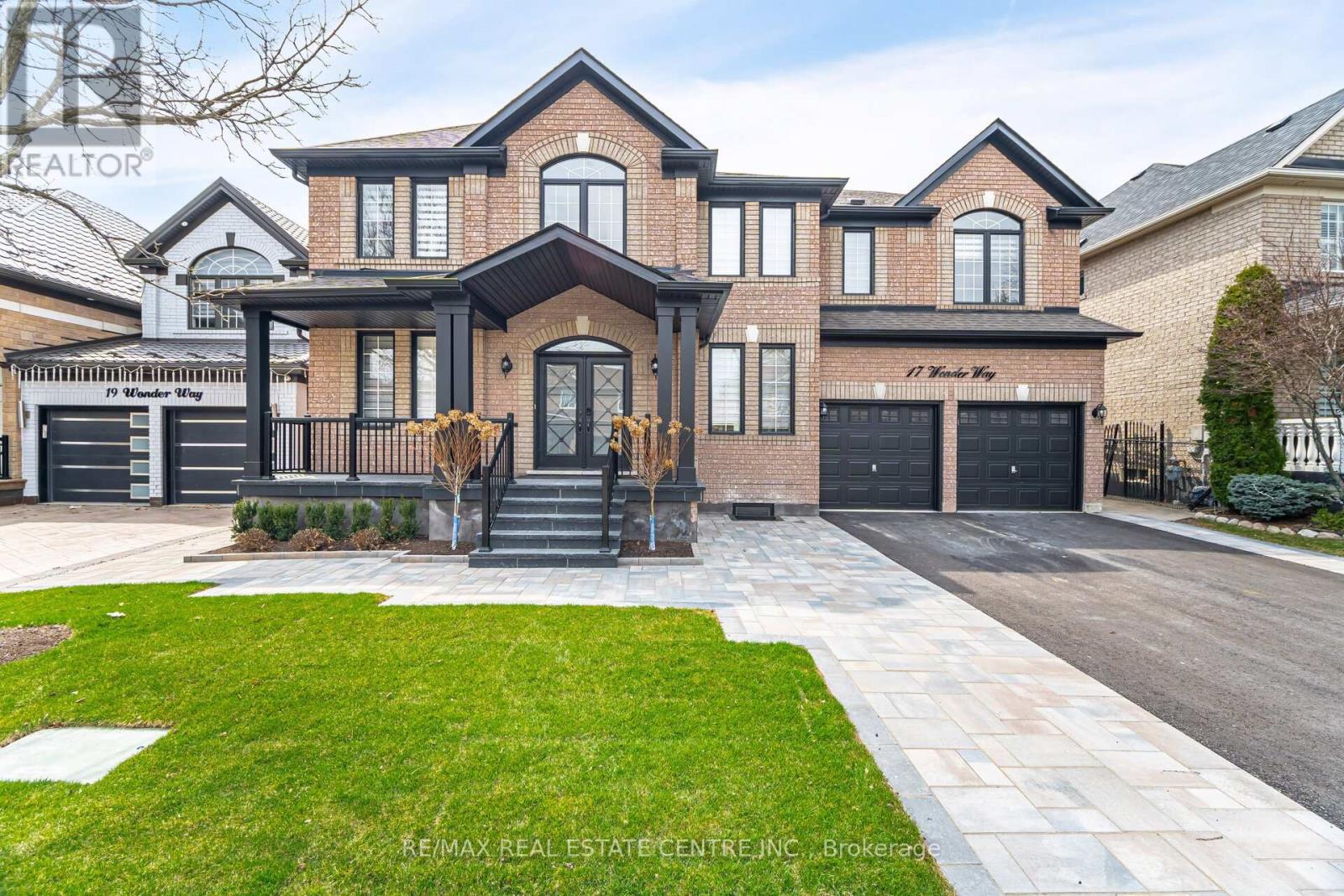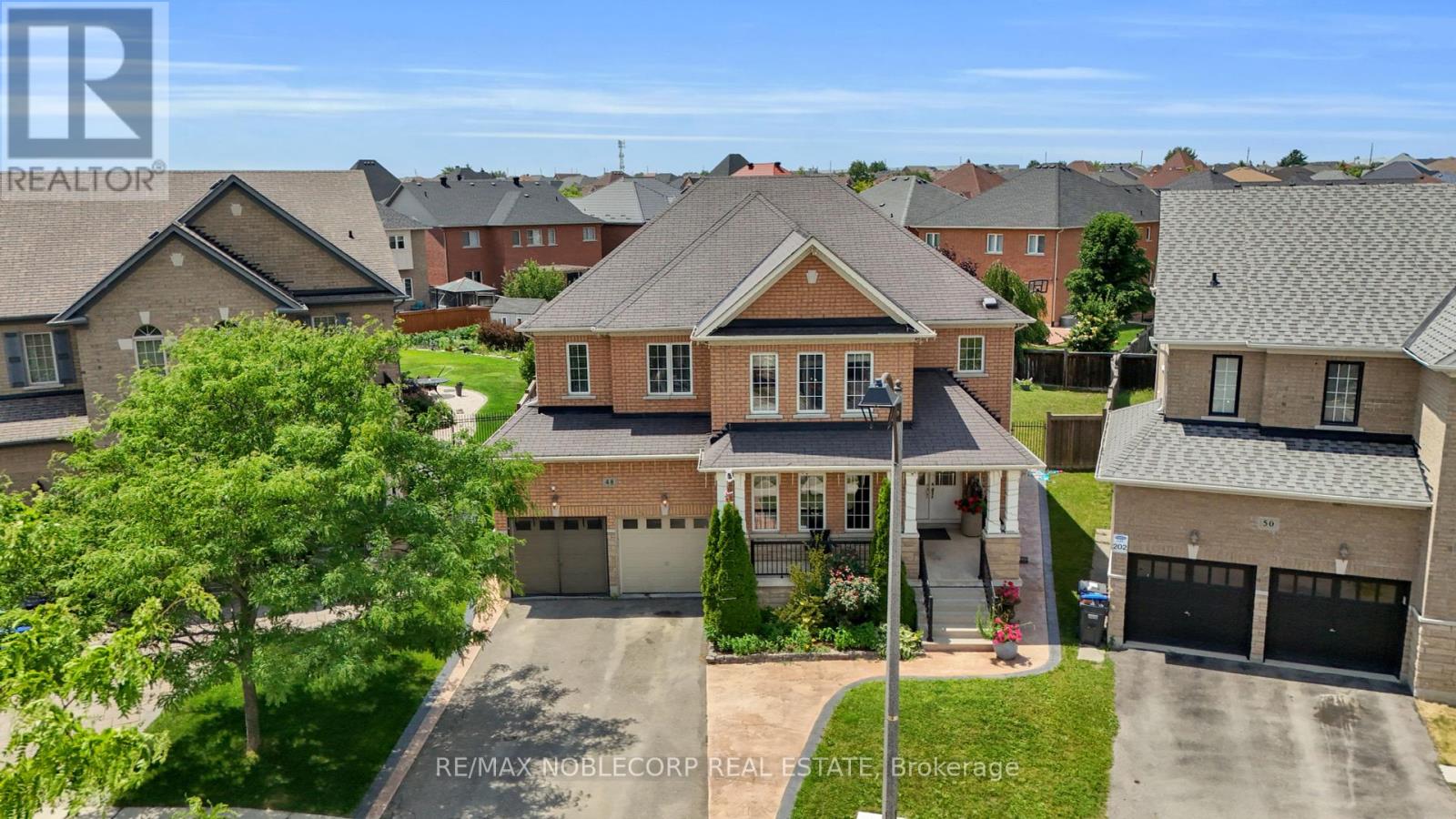Free account required
Unlock the full potential of your property search with a free account! Here's what you'll gain immediate access to:
- Exclusive Access to Every Listing
- Personalized Search Experience
- Favorite Properties at Your Fingertips
- Stay Ahead with Email Alerts
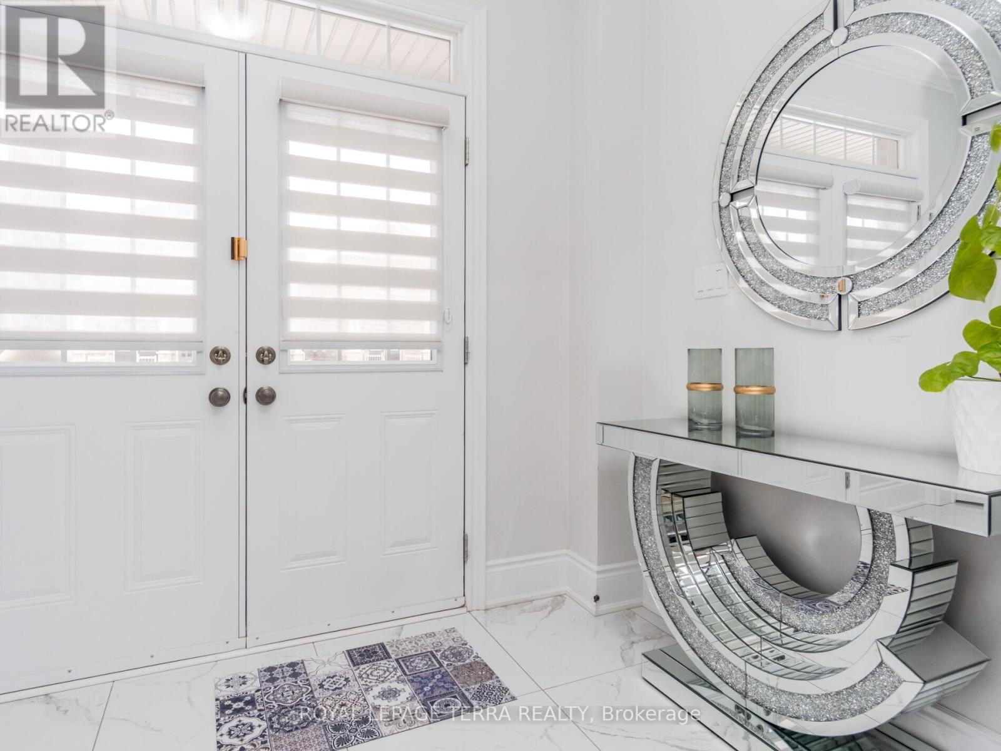
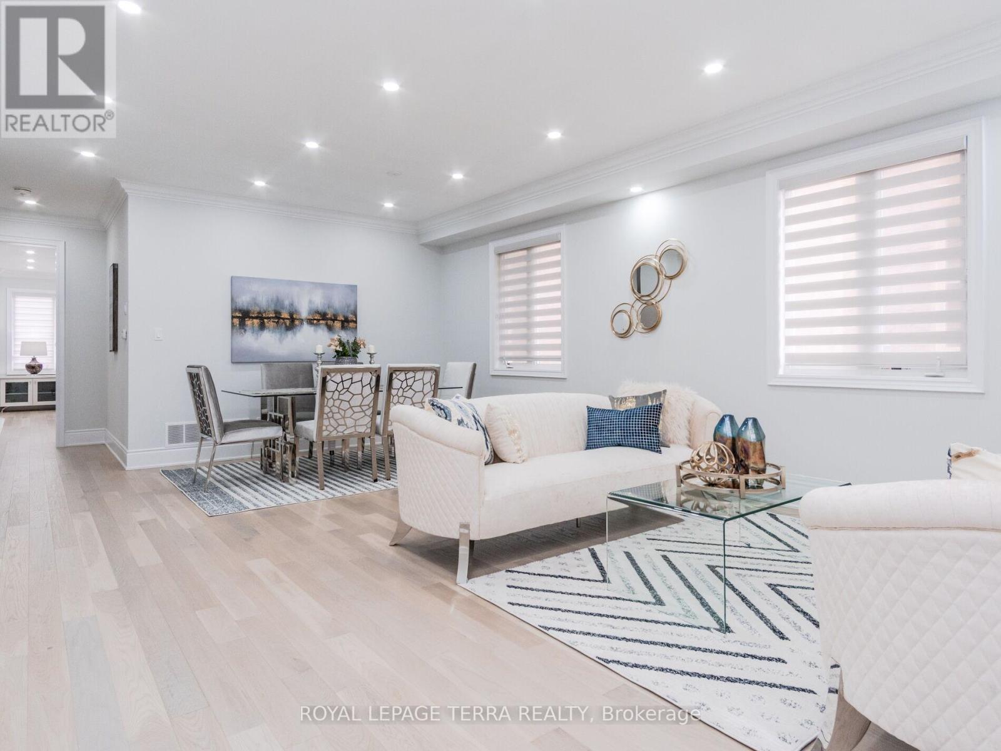
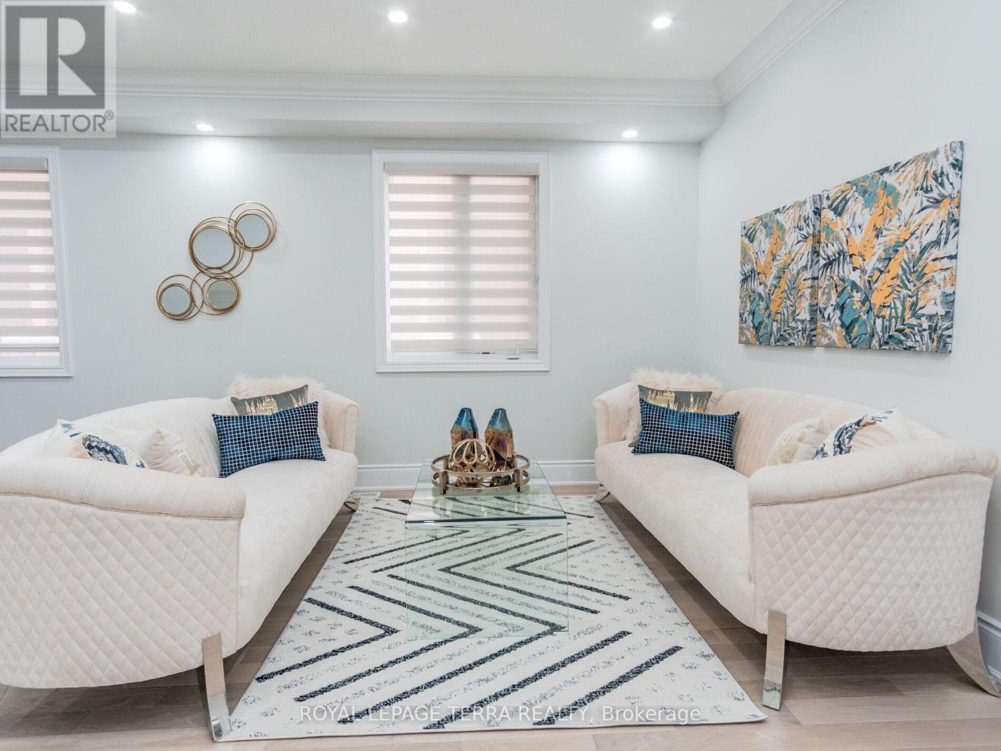
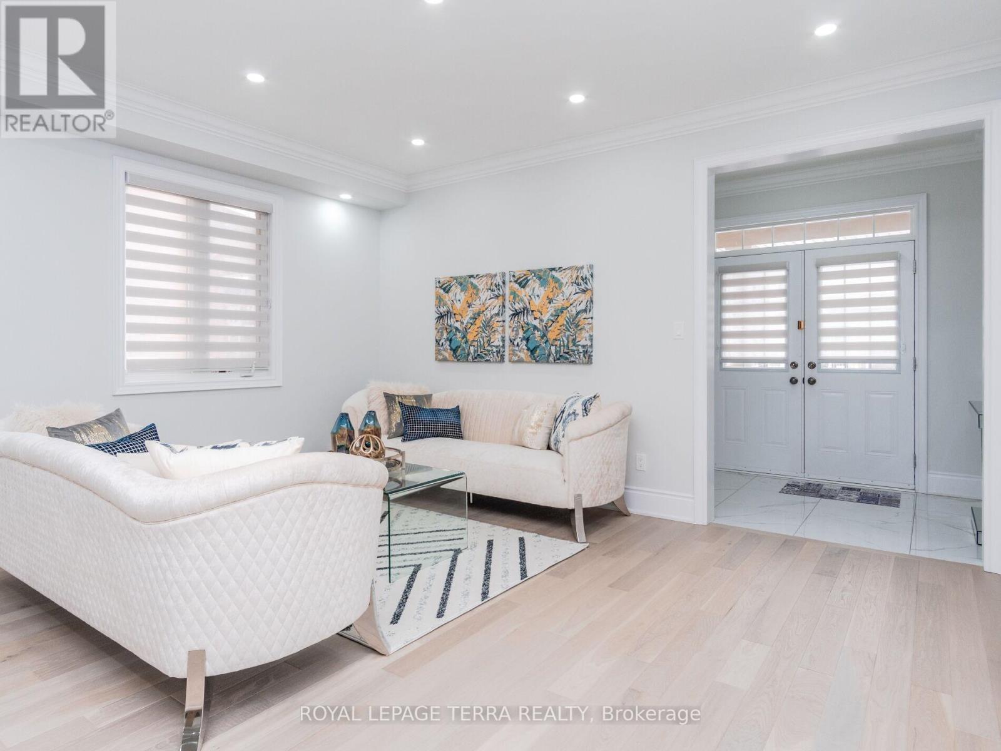
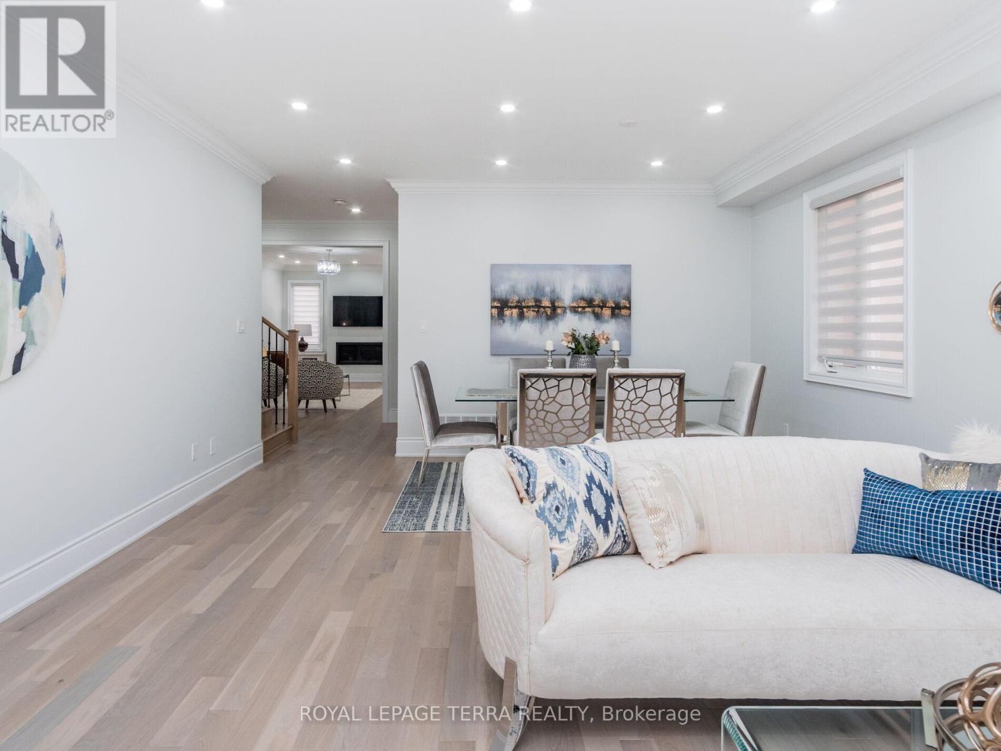
$1,949,999
114 FOLGATE CRESCENT
Brampton, Ontario, Ontario, L6R4A6
MLS® Number: W12308336
Property description
Absolutely Stunning Built Home In The Most Desirable Mayfield Village Built By Marycroft Homes. One Of The Biggest Model Available On A Premium 45" Lot. Many Custom Finishes Including Up Graded Kitchen With Built In Jenn Air Appliances .Imported Quartz Countertops & Backsplash. *Spice Kitchen * 24*24 Porcelain Tiles, Huge Center Island, Engineered Hardwood, Crown Molding, 3-Ton Ac Unit, Den On The Main Can Be Use As A Fifth Room. Finished Legal Basement with 4 Bedrooms, 2 Bathrooms with All permits. Rented $2500/-Close To All Amenities. 2 Separate laundry rooms upper level for owner and one in the basement for tenants.
Building information
Type
*****
Age
*****
Appliances
*****
Basement Development
*****
Basement Features
*****
Basement Type
*****
Construction Style Attachment
*****
Cooling Type
*****
Exterior Finish
*****
Fireplace Present
*****
Flooring Type
*****
Foundation Type
*****
Half Bath Total
*****
Heating Fuel
*****
Heating Type
*****
Size Interior
*****
Stories Total
*****
Utility Water
*****
Land information
Fence Type
*****
Sewer
*****
Size Depth
*****
Size Frontage
*****
Size Irregular
*****
Size Total
*****
Rooms
Main level
Den
*****
Family room
*****
Eating area
*****
Kitchen
*****
Dining room
*****
Living room
*****
Basement
Bedroom 3
*****
Bedroom 2
*****
Bedroom
*****
Second level
Bedroom 4
*****
Bedroom 3
*****
Bedroom 2
*****
Primary Bedroom
*****
Laundry room
*****
Main level
Den
*****
Family room
*****
Eating area
*****
Kitchen
*****
Dining room
*****
Living room
*****
Basement
Bedroom 3
*****
Bedroom 2
*****
Bedroom
*****
Second level
Bedroom 4
*****
Bedroom 3
*****
Bedroom 2
*****
Primary Bedroom
*****
Laundry room
*****
Courtesy of ROYAL LEPAGE TERRA REALTY
Book a Showing for this property
Please note that filling out this form you'll be registered and your phone number without the +1 part will be used as a password.
