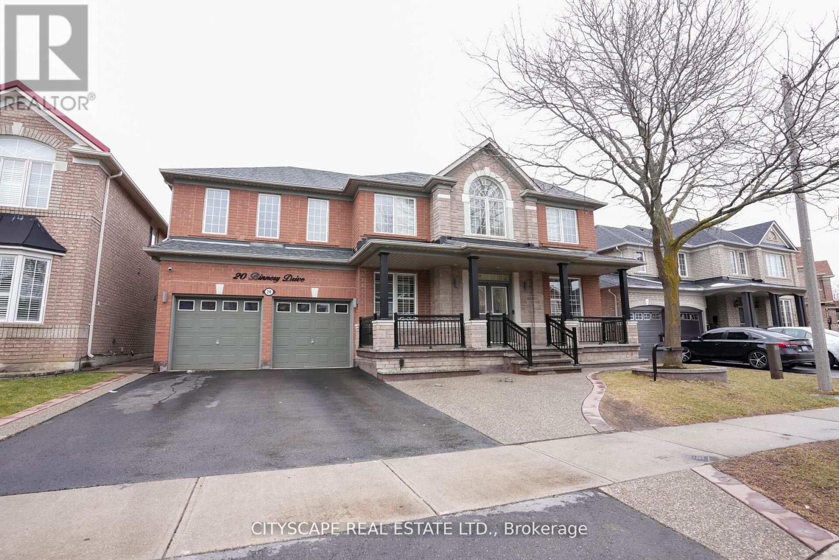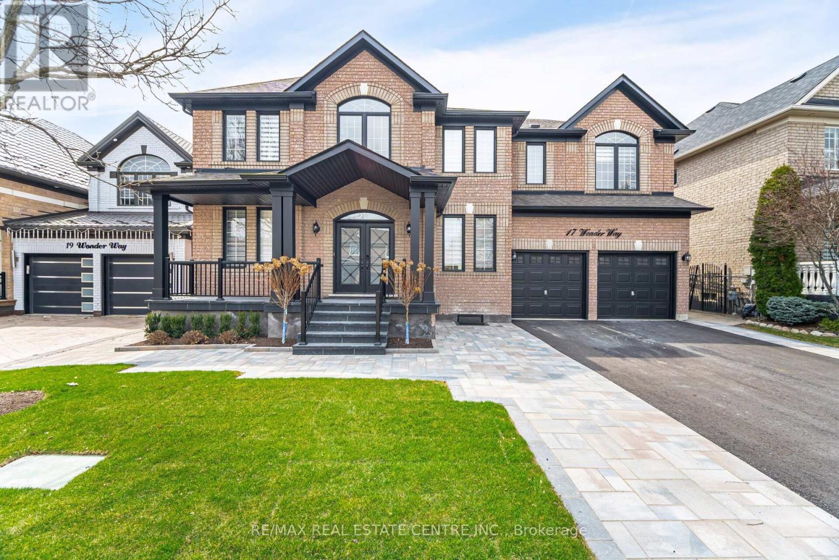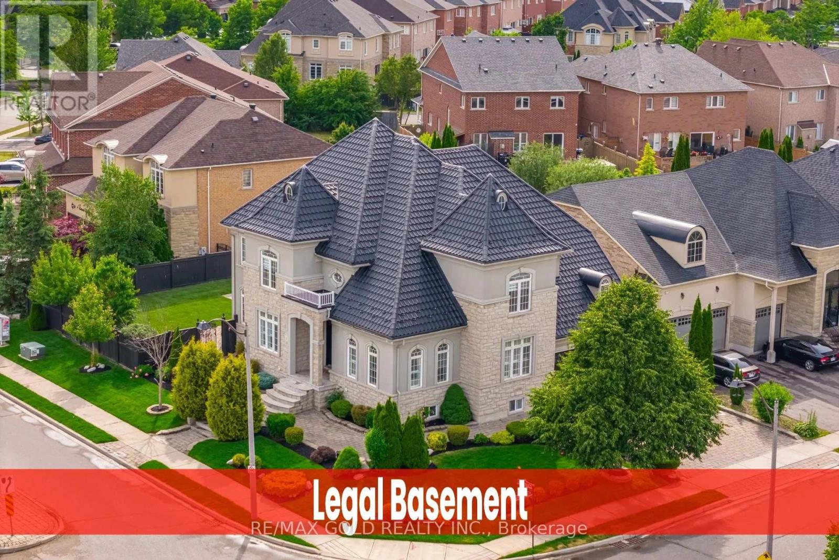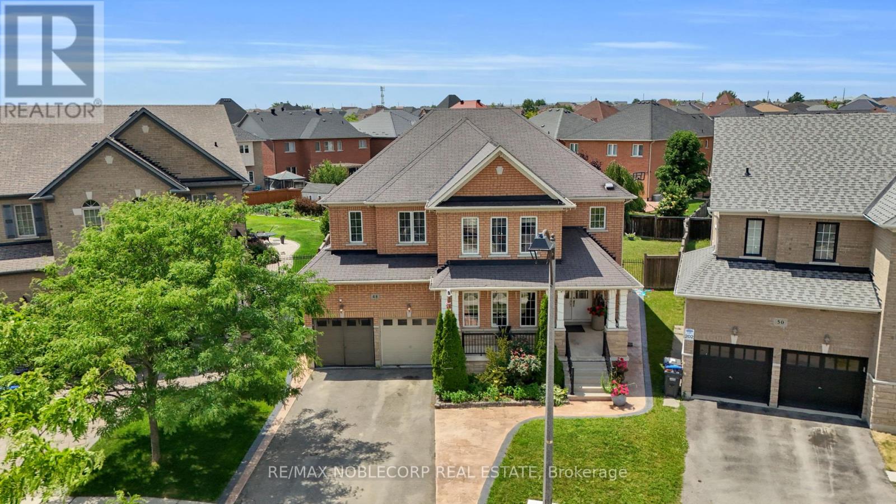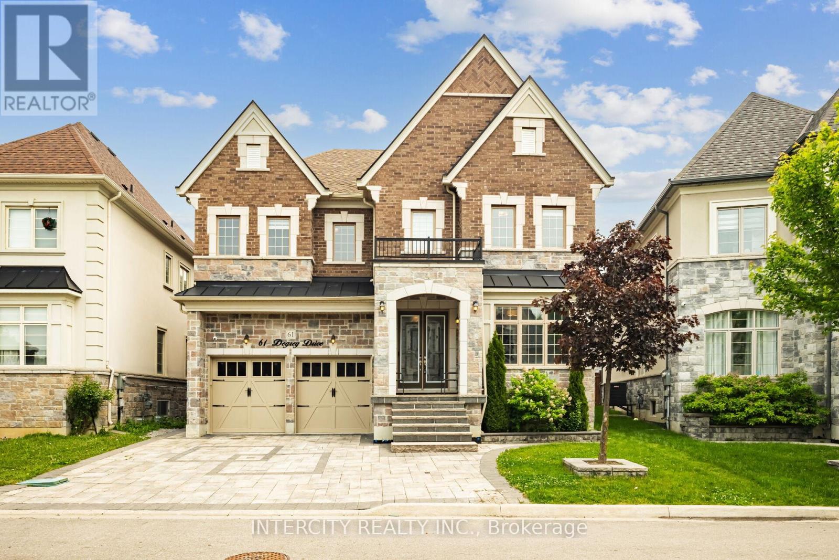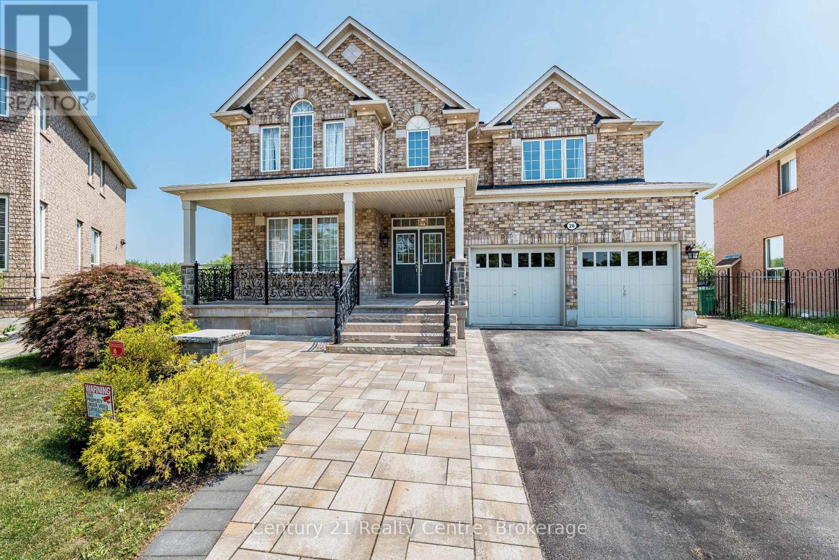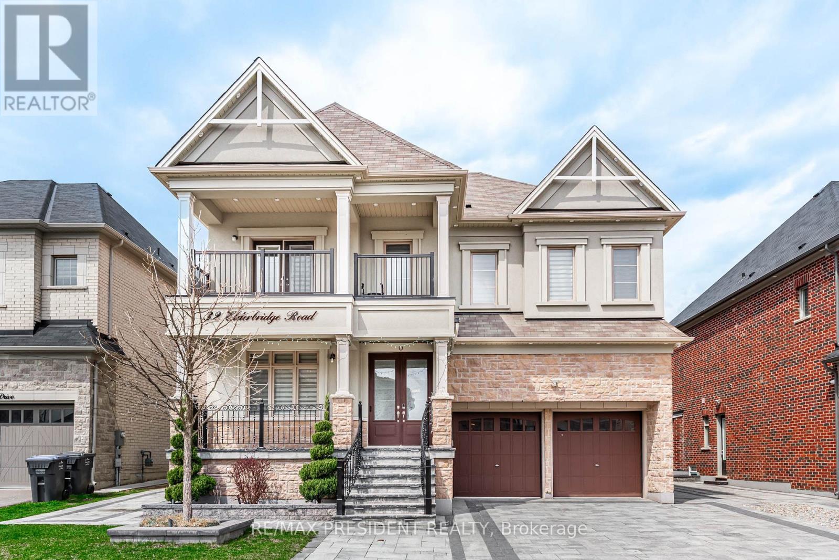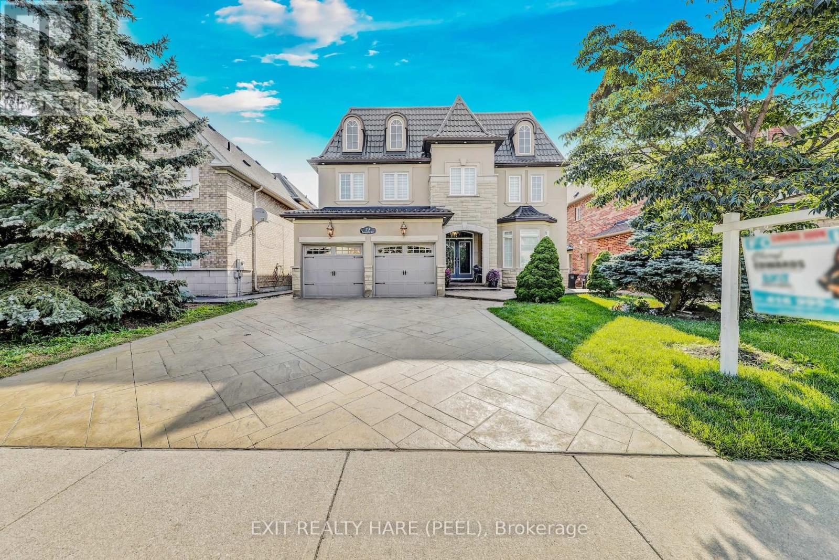Free account required
Unlock the full potential of your property search with a free account! Here's what you'll gain immediate access to:
- Exclusive Access to Every Listing
- Personalized Search Experience
- Favorite Properties at Your Fingertips
- Stay Ahead with Email Alerts
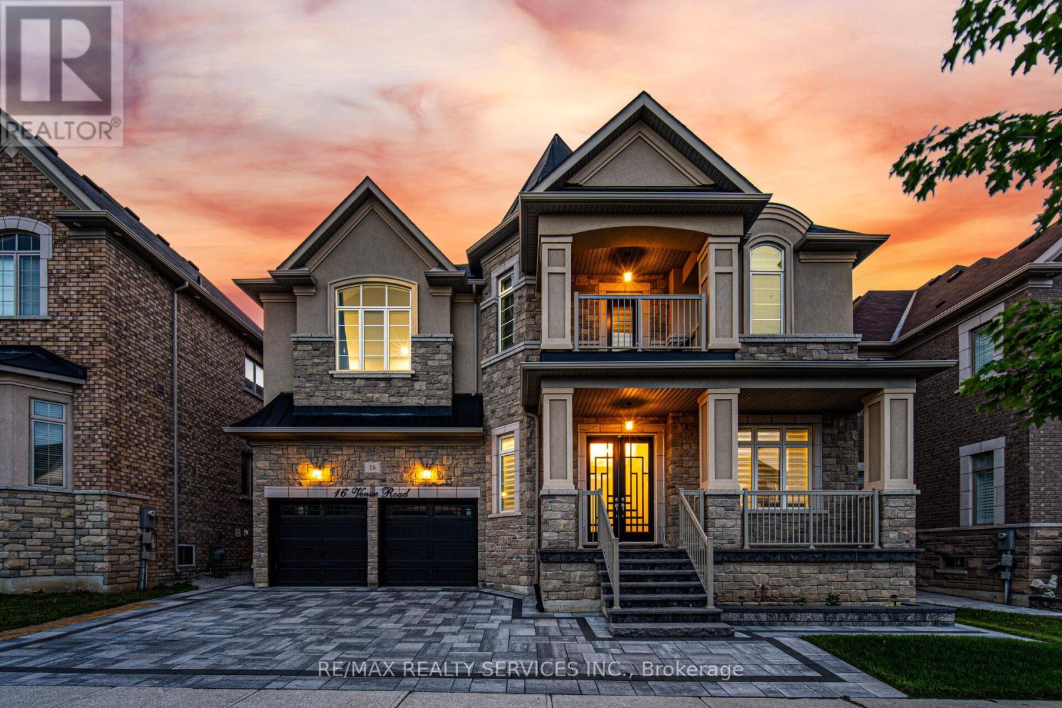
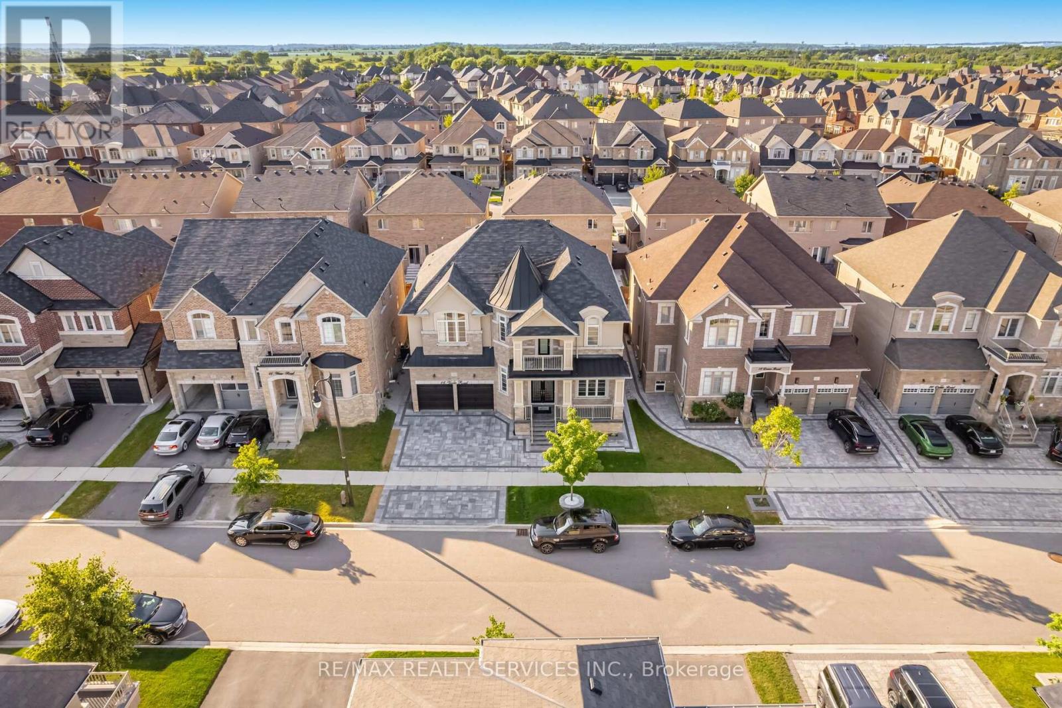
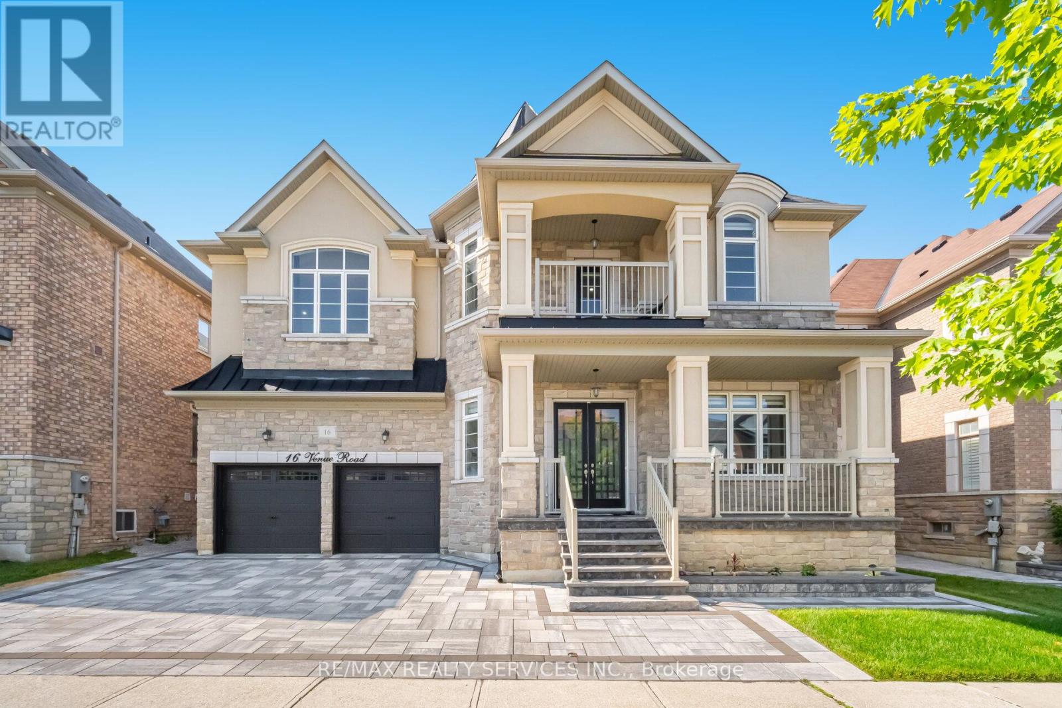
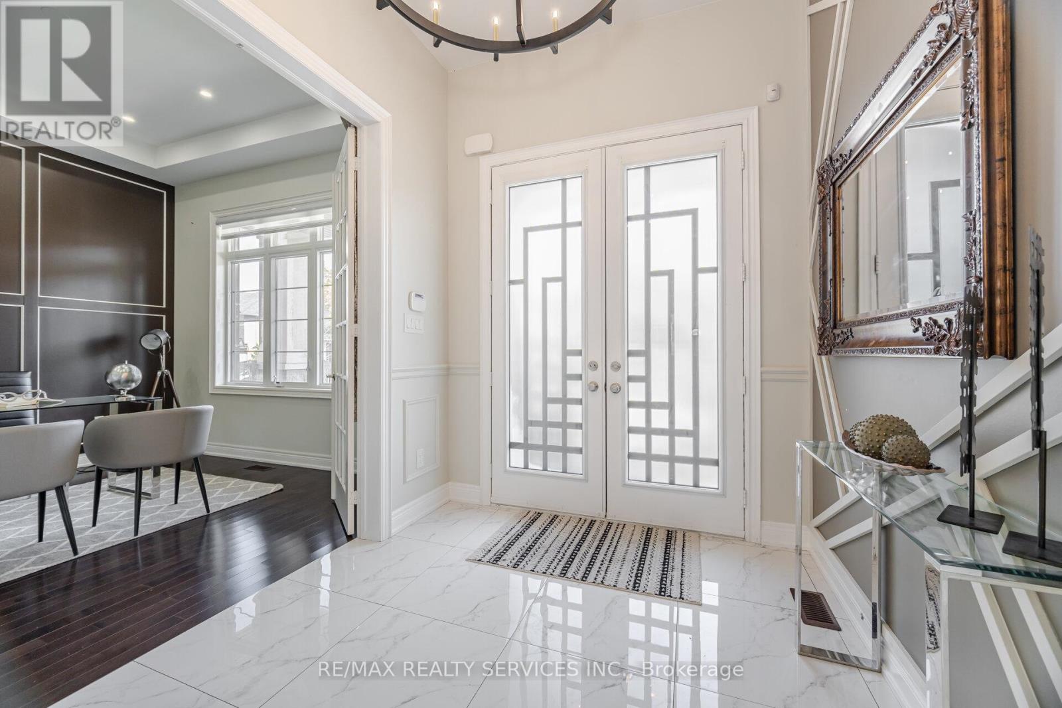
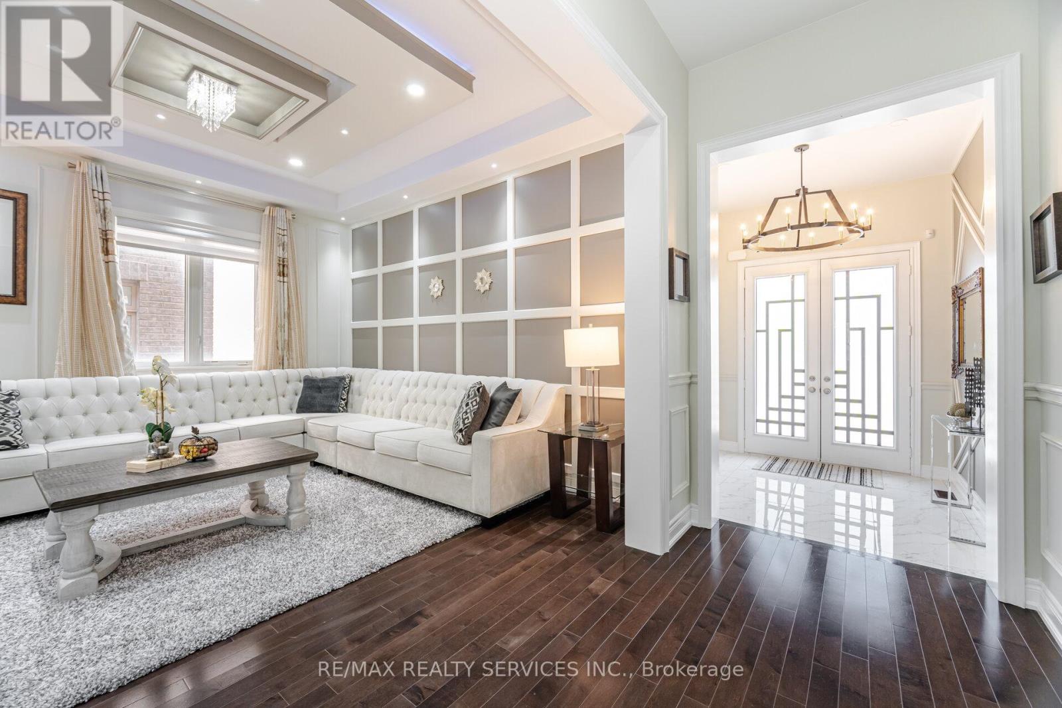
$1,999,999
16 VENUE ROAD
Brampton, Ontario, Ontario, L6P4E5
MLS® Number: W12262258
Property description
Welcome to this beautiful Castlemore home in Brampton! With over 5,000sqft of living space, it offers 10 ft main floor, 9 ft upper level & 9 ft LEGAL BASEMENT. TANDEM 3-car garage, 5 bedrooms, and 6 bathrooms. You'll love the grand great room with its high decorative ceilings, pot lights, stone fireplace, and chandelier perfect for both family time and entertaining. The home features a stunning main kitchen plus a handy spice kitchen. The bright breakfast area opens directly onto an interlock patio, ideal for outdoor meals. The spacious primary suite is a true retreat, complete with a custom walk-in closet with island, a cozy two-sided fireplace and a luxurious 5-piece en-suite. Bedroom 2 includes its own walk-in closet and private bathroom, while bedrooms 3 and 4 share a Jack-and-Jill 5-piece bath. 5th room could become a fifth bedroom. 2-bedroom LEGAL BASEMENT suite and another separate unit perfect for extra income or extended family. Outside, a freshly finished stone driveway adds to the curb appeal. With thoughtful upgrades throughout, this home offers space, style, and opportunity in one of Brampton's top neighborhoods. Schedule your visit today!
Building information
Type
*****
Age
*****
Amenities
*****
Appliances
*****
Basement Features
*****
Basement Type
*****
Construction Style Attachment
*****
Cooling Type
*****
Exterior Finish
*****
Fireplace Present
*****
FireplaceTotal
*****
Foundation Type
*****
Half Bath Total
*****
Heating Fuel
*****
Heating Type
*****
Size Interior
*****
Stories Total
*****
Utility Water
*****
Land information
Sewer
*****
Size Depth
*****
Size Frontage
*****
Size Irregular
*****
Size Total
*****
Rooms
Other
Primary Bedroom
*****
Main level
Eating area
*****
Kitchen
*****
Office
*****
Dining room
*****
Living room
*****
Family room
*****
Second level
Bedroom 4
*****
Bedroom 3
*****
Bedroom 2
*****
Bedroom 5
*****
Courtesy of RE/MAX REALTY SERVICES INC.
Book a Showing for this property
Please note that filling out this form you'll be registered and your phone number without the +1 part will be used as a password.
