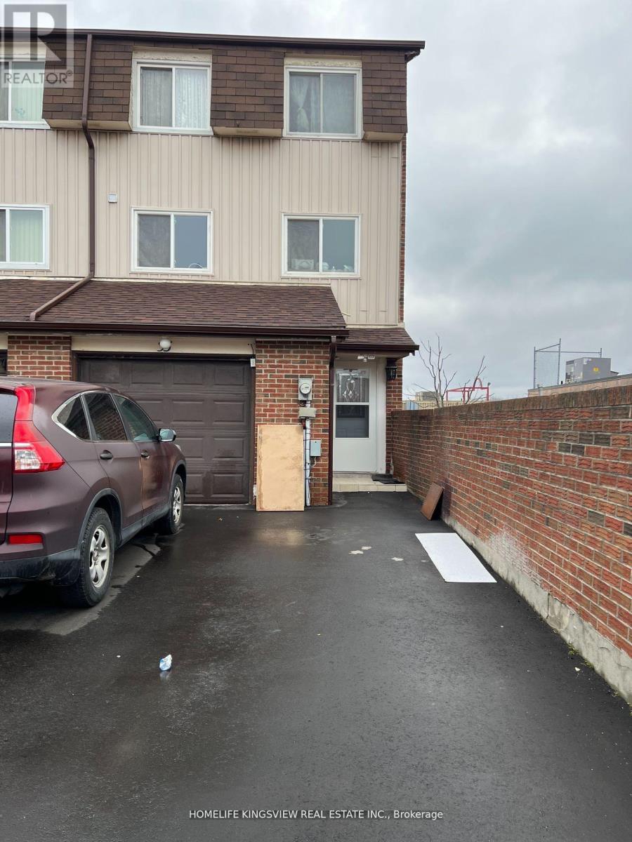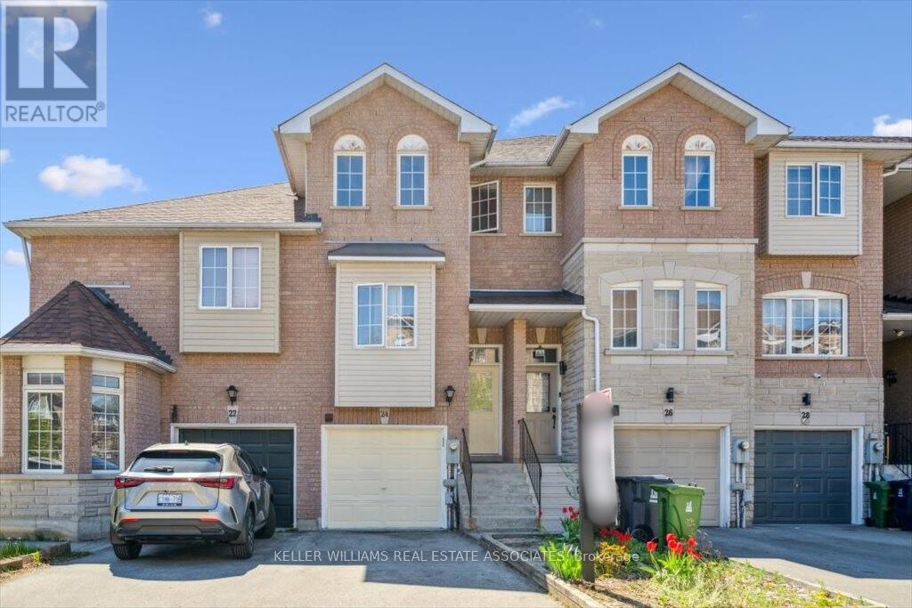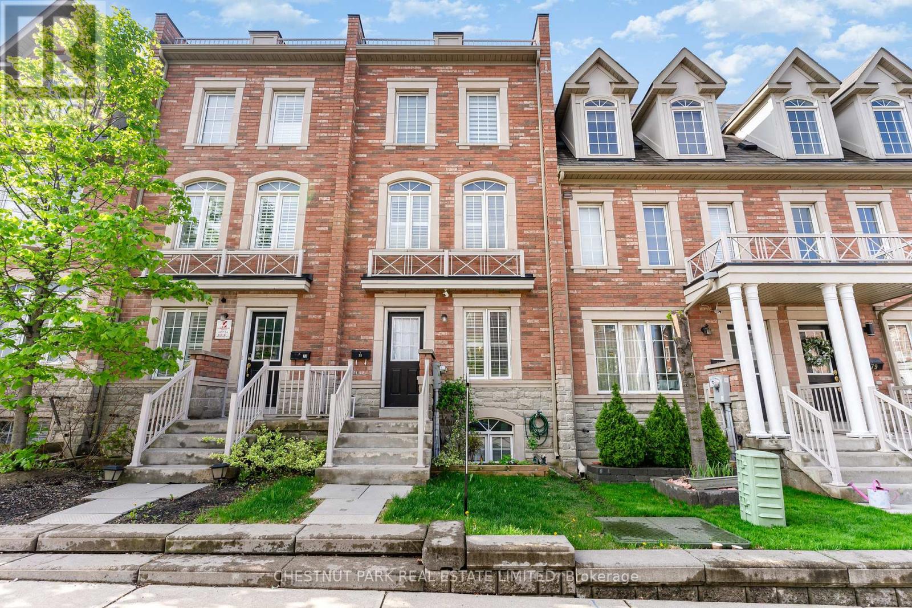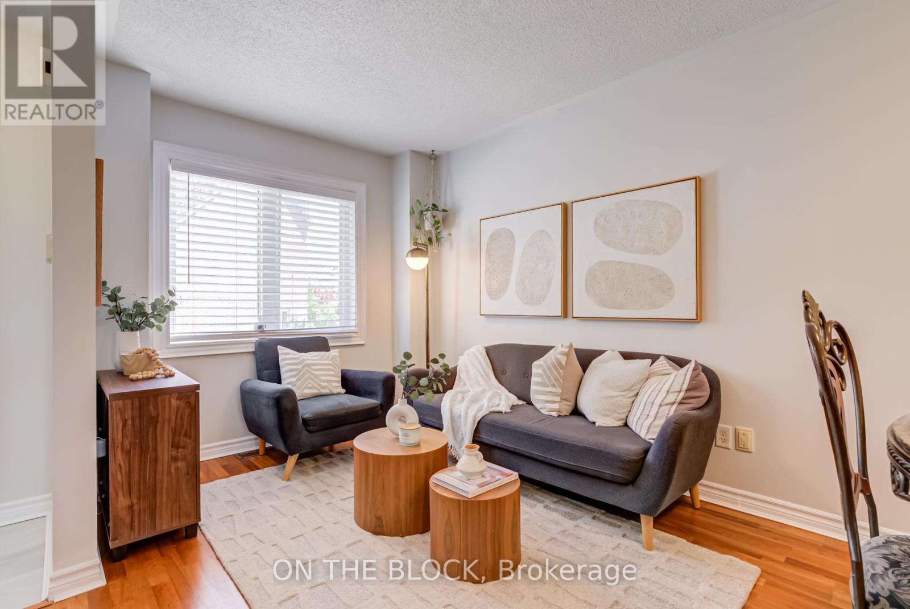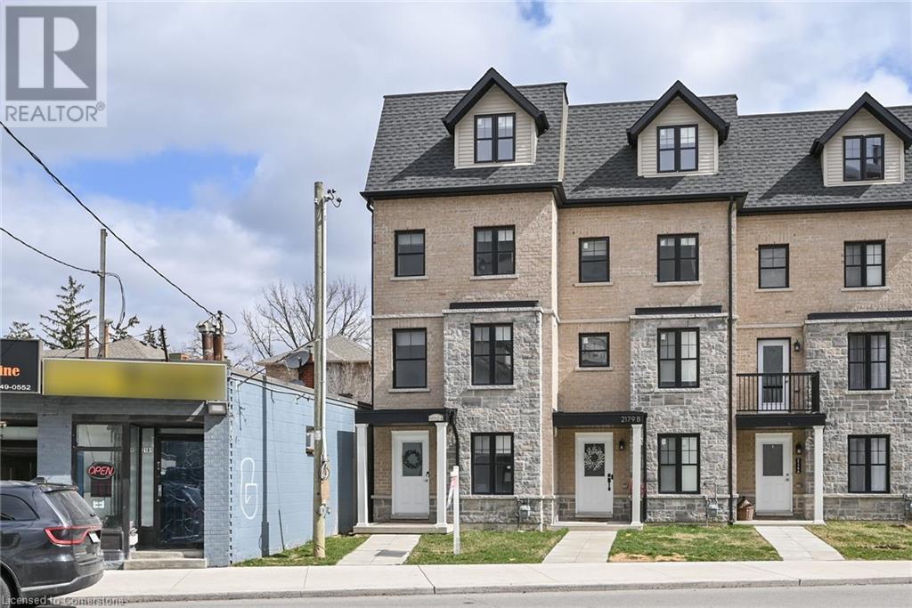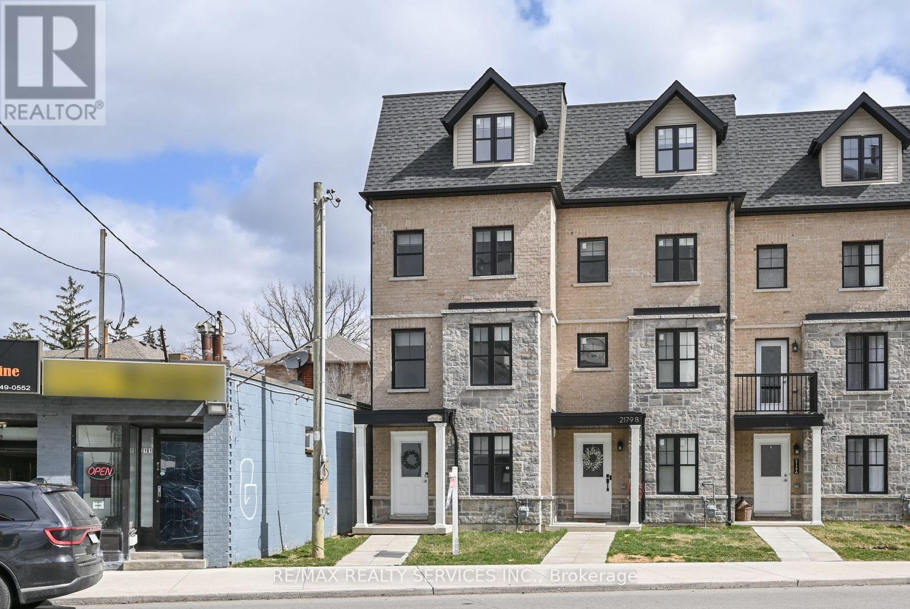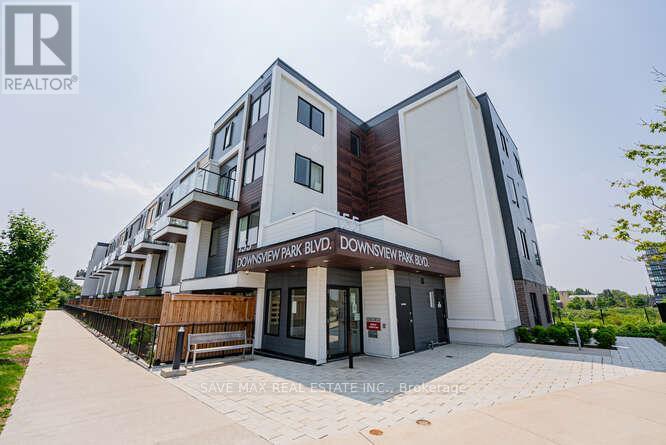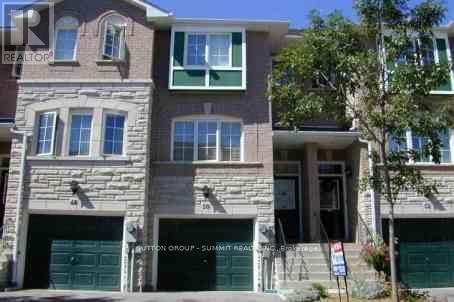Free account required
Unlock the full potential of your property search with a free account! Here's what you'll gain immediate access to:
- Exclusive Access to Every Listing
- Personalized Search Experience
- Favorite Properties at Your Fingertips
- Stay Ahead with Email Alerts
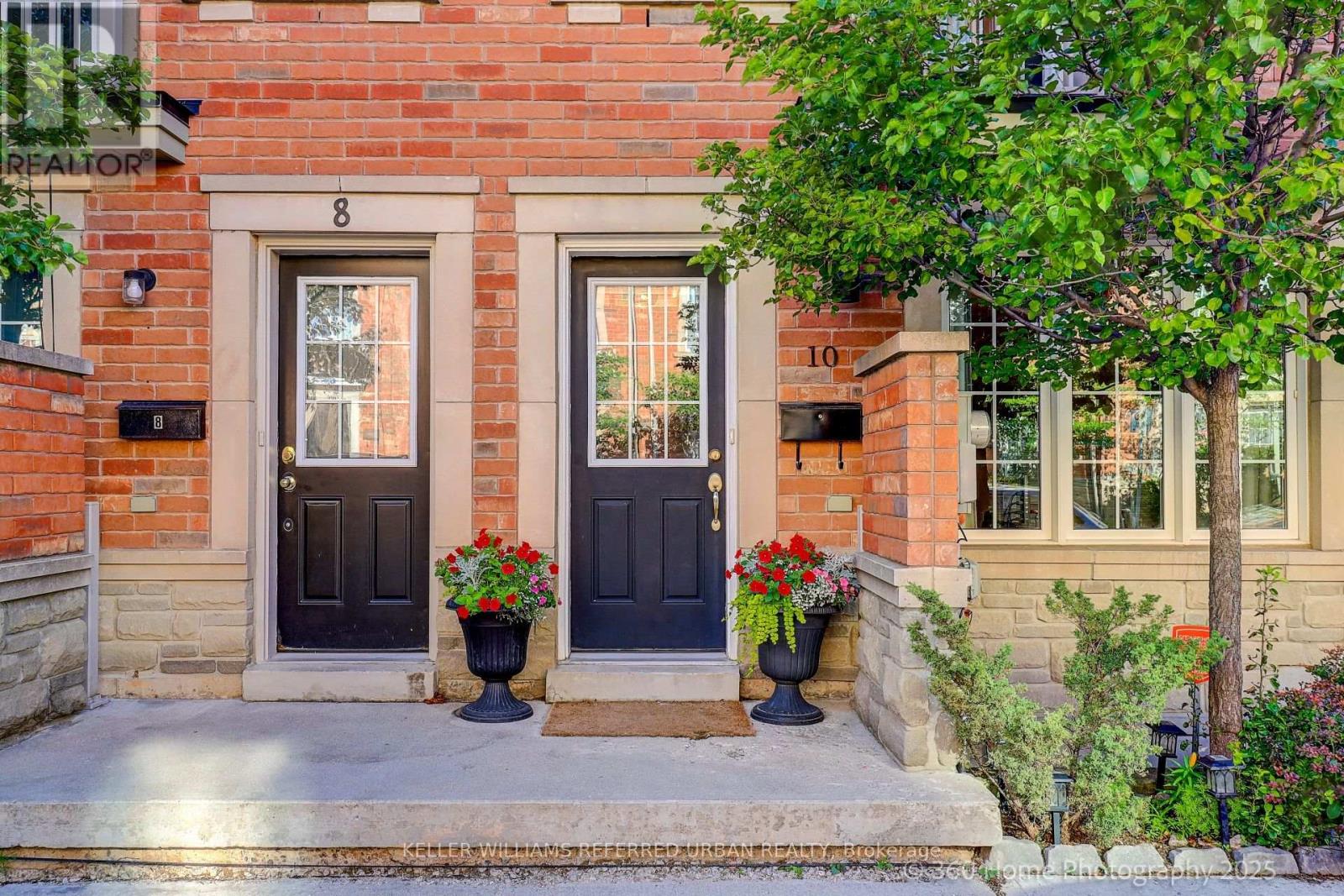
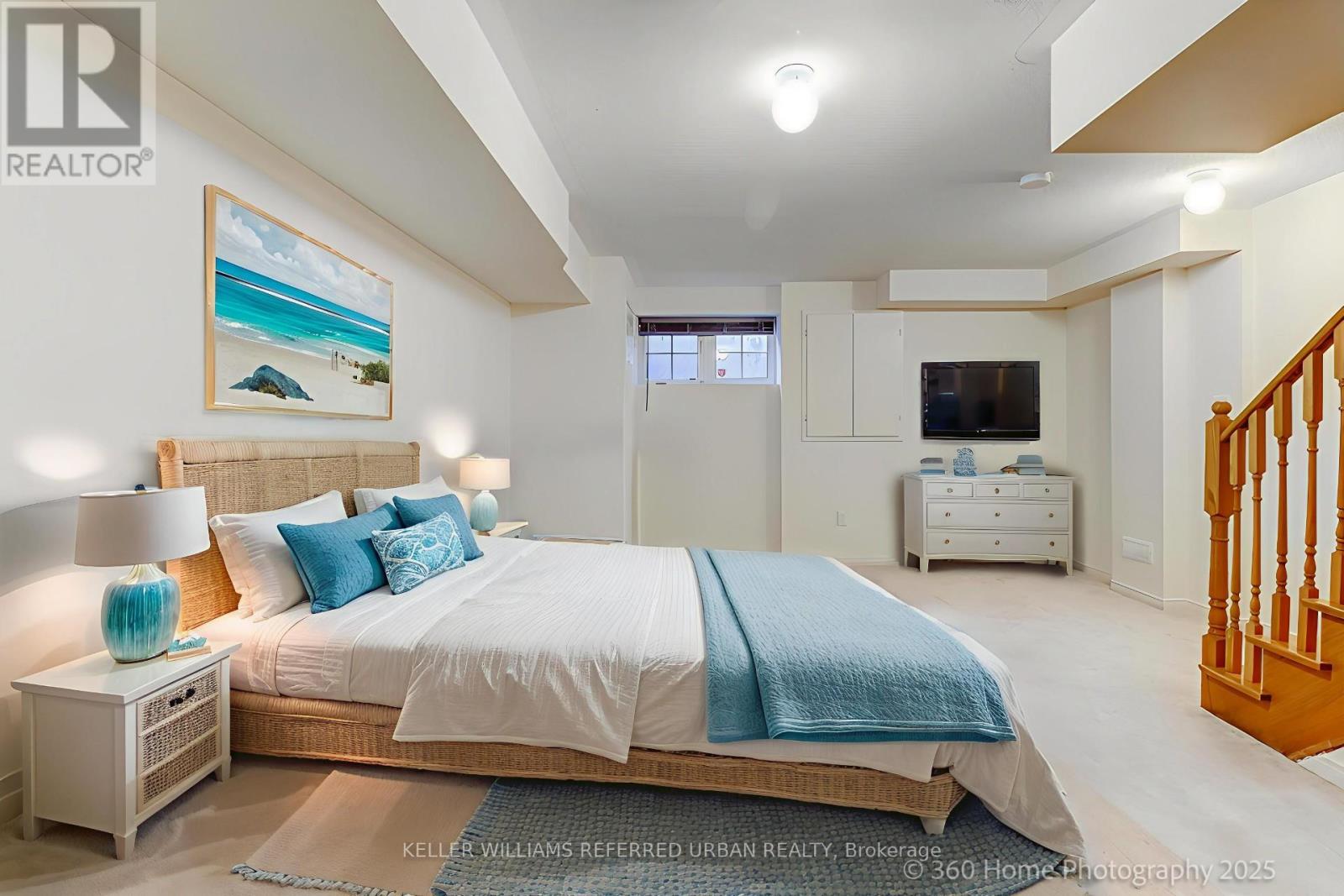
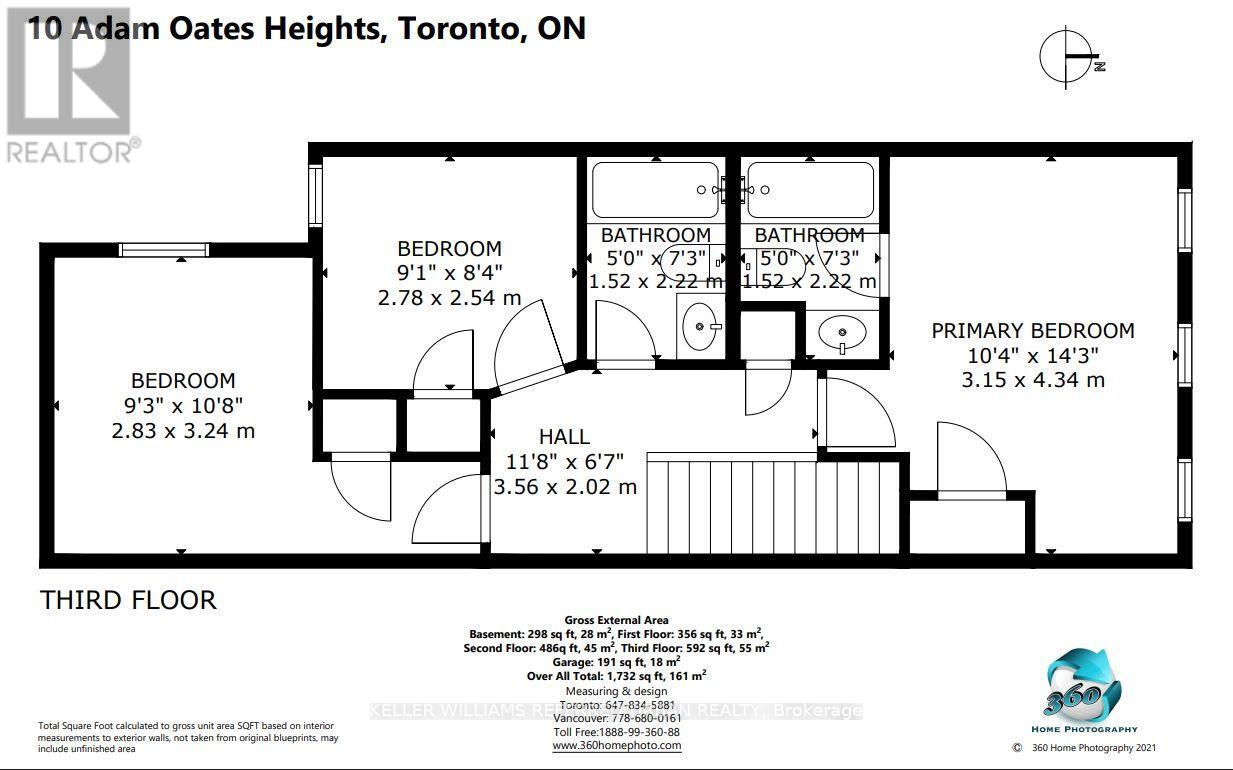
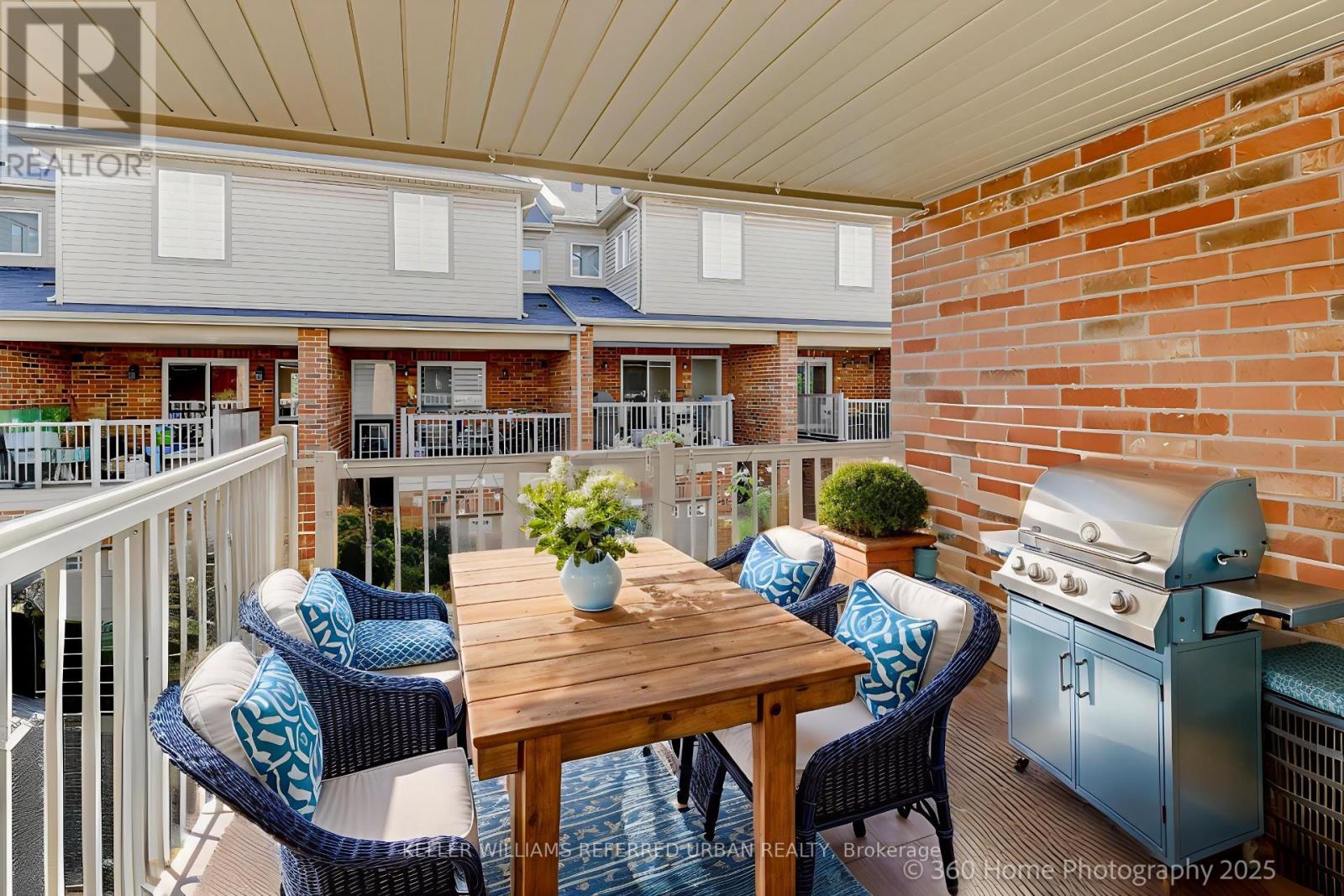
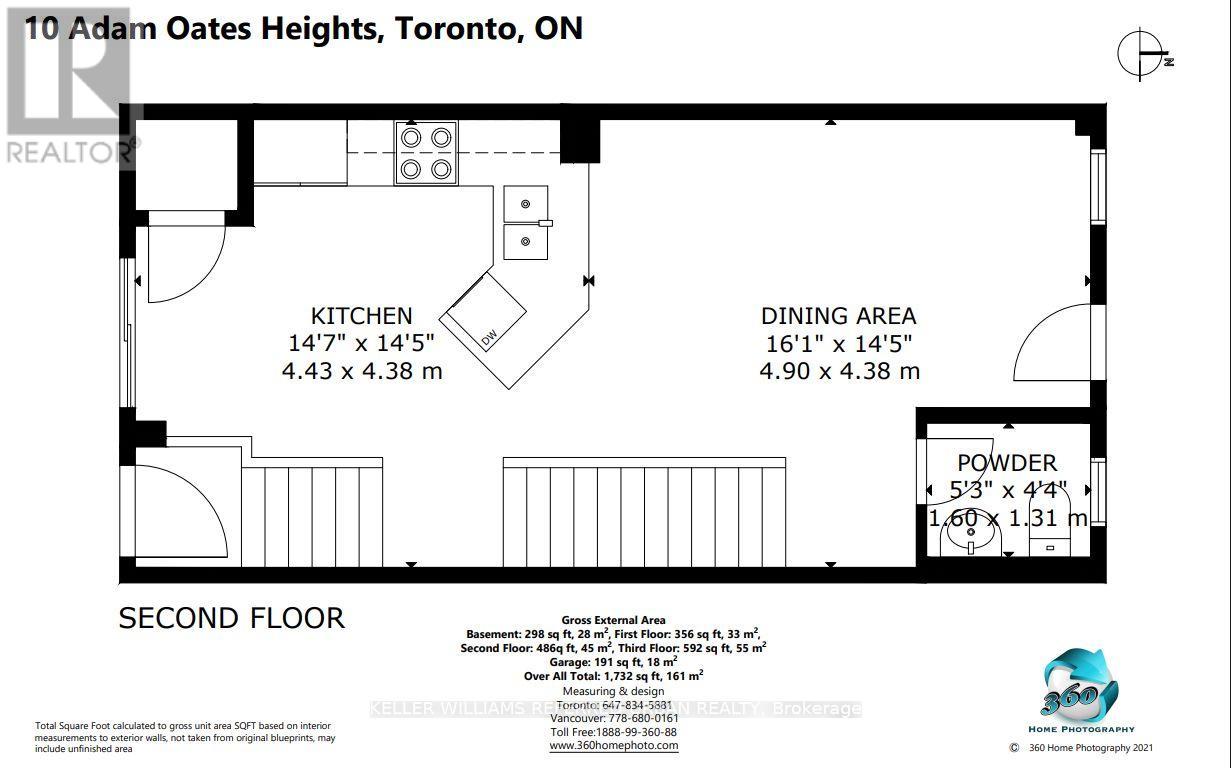
$799,000
10 ADAM OATES HEIGHTS
Toronto, Ontario, Ontario, M3L0G3
MLS® Number: W12255049
Property description
Welcome to Oakdale Village, A Spacious & Stylish Freehold Townhome! This beautifully maintained 3-bedroom + den, 4-bathroom freehold townhouse offers approximately 1,840 sq ft of total living space (including a finished basement) in one of North York's most convenient and family-friendly neighbourhoods. This home is designed for modern comfort with abundant natural light, multiple entertainment spaces and thoughtful upgrades. Bright and Airy Open Concept. Has a lower-level studio that can be used as a 4th bedroom, in-law suite or mancave. 2nd floor Living room with a Juliet balcony. Open Concept kitchen with quartz stone counter tops, with walkout to a private elevated deck - perfect for dining & summer BBQs. Enjoy low-maintenance living with a $65/month POTL fee, covering snow removal and garbage collection. No lawn work required! https://www.360homephoto.com/a/z2506283/
Building information
Type
*****
Age
*****
Appliances
*****
Basement Development
*****
Basement Features
*****
Basement Type
*****
Construction Style Attachment
*****
Cooling Type
*****
Exterior Finish
*****
Flooring Type
*****
Foundation Type
*****
Half Bath Total
*****
Heating Fuel
*****
Heating Type
*****
Size Interior
*****
Stories Total
*****
Utility Water
*****
Land information
Amenities
*****
Sewer
*****
Size Depth
*****
Size Frontage
*****
Size Irregular
*****
Size Total
*****
Rooms
Main level
Living room
*****
Other
*****
Lower level
Bedroom 4
*****
Third level
Foyer
*****
Bathroom
*****
Bathroom
*****
Bedroom 3
*****
Bedroom 2
*****
Primary Bedroom
*****
Second level
Dining room
*****
Kitchen
*****
Main level
Living room
*****
Other
*****
Lower level
Bedroom 4
*****
Third level
Foyer
*****
Bathroom
*****
Bathroom
*****
Bedroom 3
*****
Bedroom 2
*****
Primary Bedroom
*****
Second level
Dining room
*****
Kitchen
*****
Main level
Living room
*****
Other
*****
Lower level
Bedroom 4
*****
Third level
Foyer
*****
Bathroom
*****
Bathroom
*****
Bedroom 3
*****
Bedroom 2
*****
Primary Bedroom
*****
Second level
Dining room
*****
Kitchen
*****
Main level
Living room
*****
Other
*****
Lower level
Bedroom 4
*****
Third level
Foyer
*****
Bathroom
*****
Bathroom
*****
Bedroom 3
*****
Bedroom 2
*****
Primary Bedroom
*****
Second level
Dining room
*****
Kitchen
*****
Courtesy of KELLER WILLIAMS REFERRED URBAN REALTY
Book a Showing for this property
Please note that filling out this form you'll be registered and your phone number without the +1 part will be used as a password.
