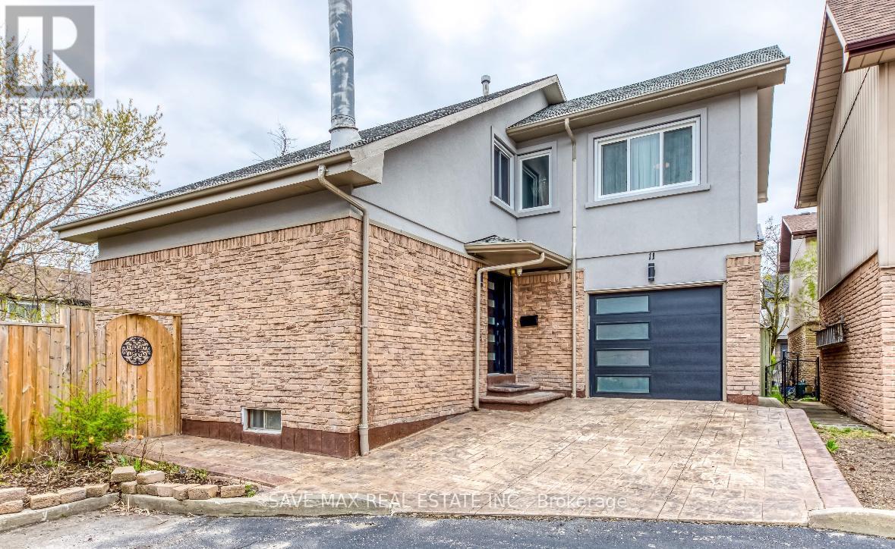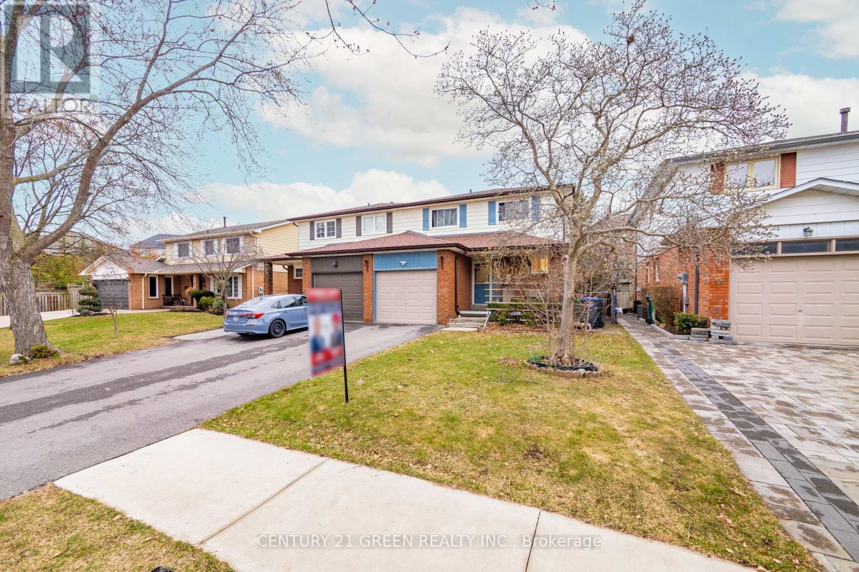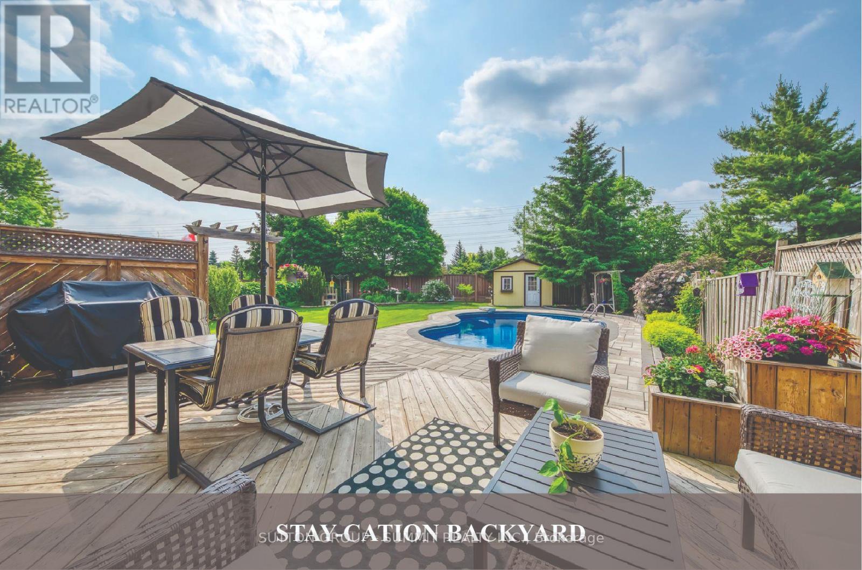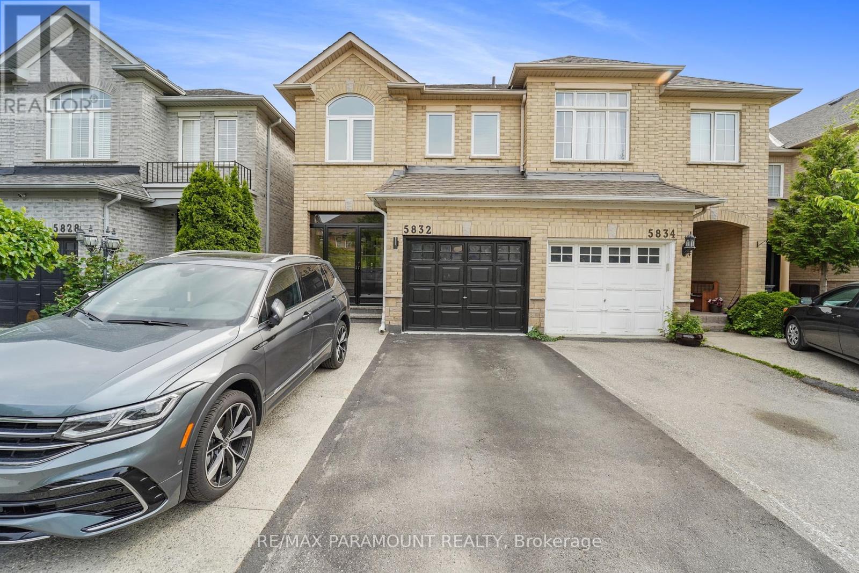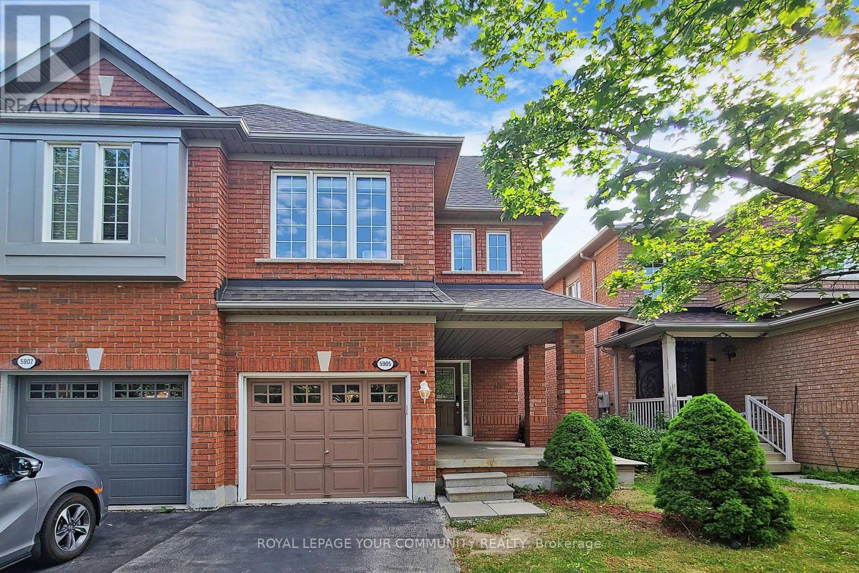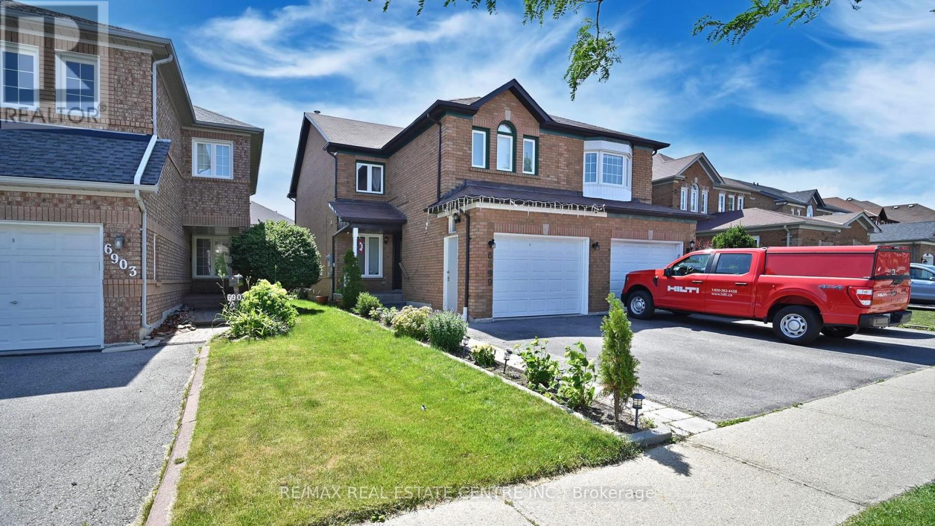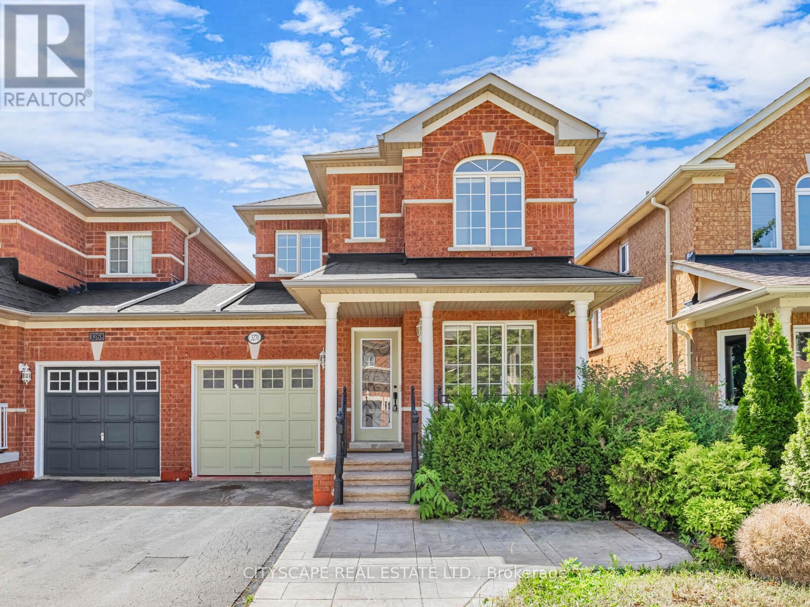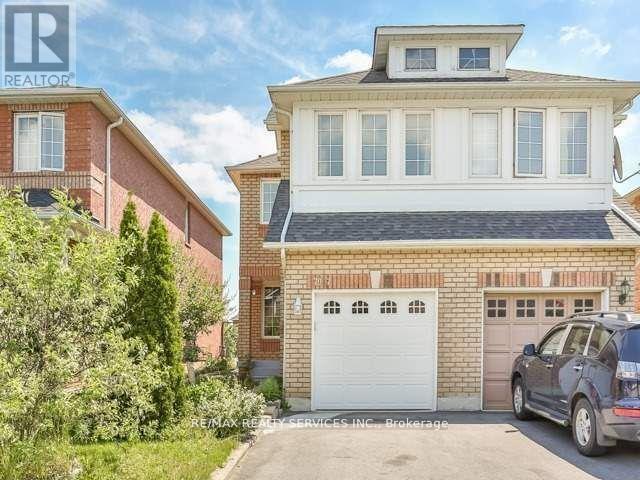Free account required
Unlock the full potential of your property search with a free account! Here's what you'll gain immediate access to:
- Exclusive Access to Every Listing
- Personalized Search Experience
- Favorite Properties at Your Fingertips
- Stay Ahead with Email Alerts
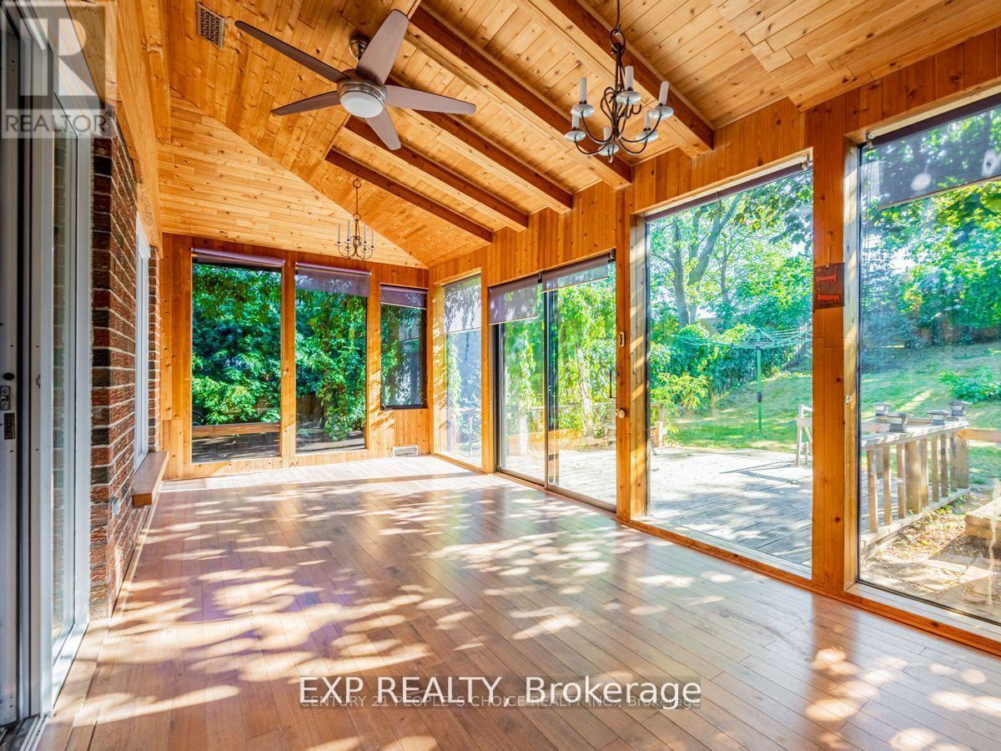
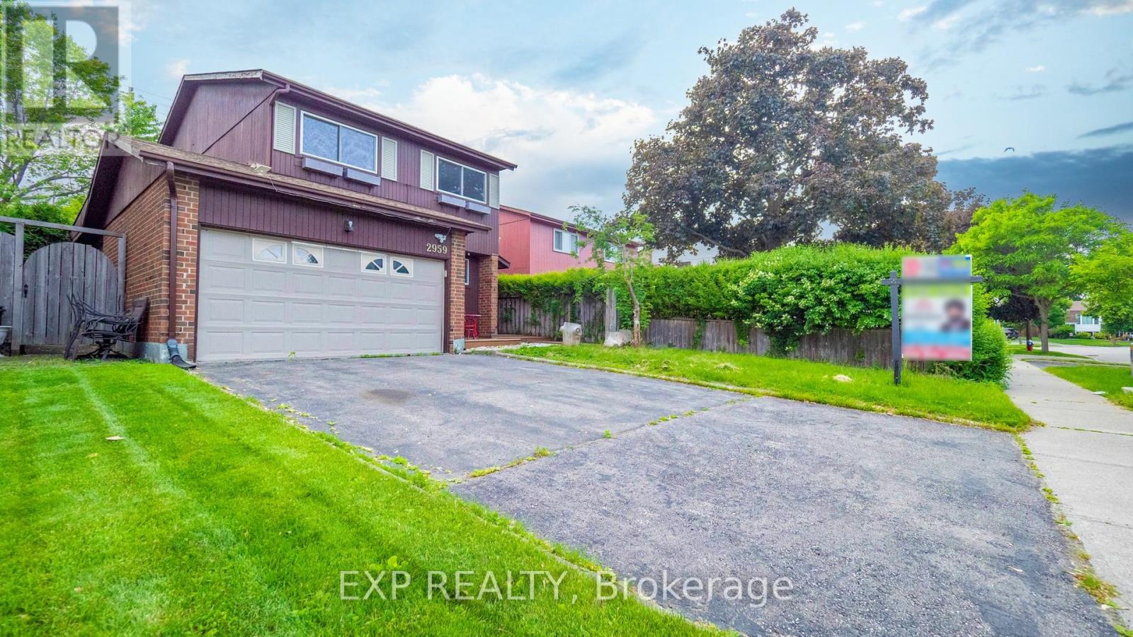
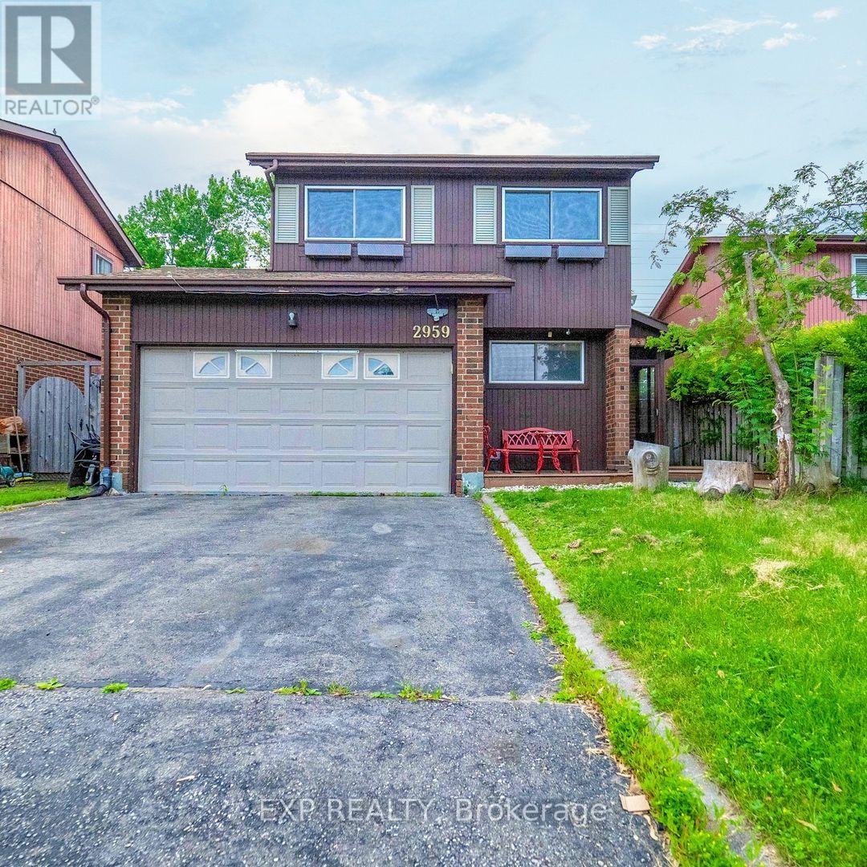
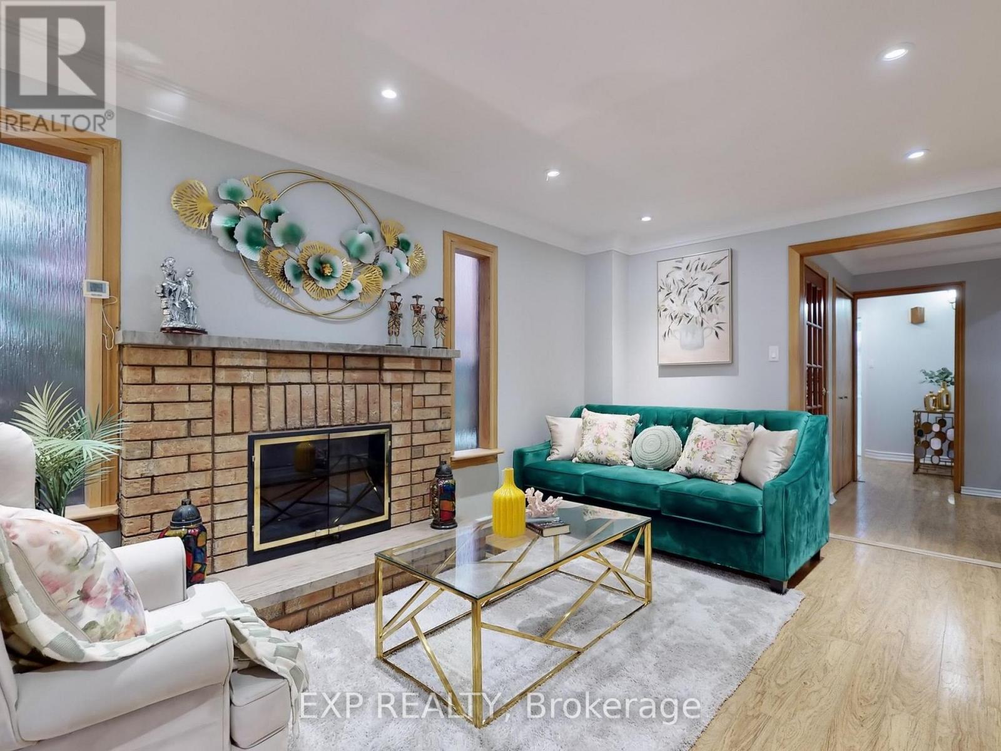
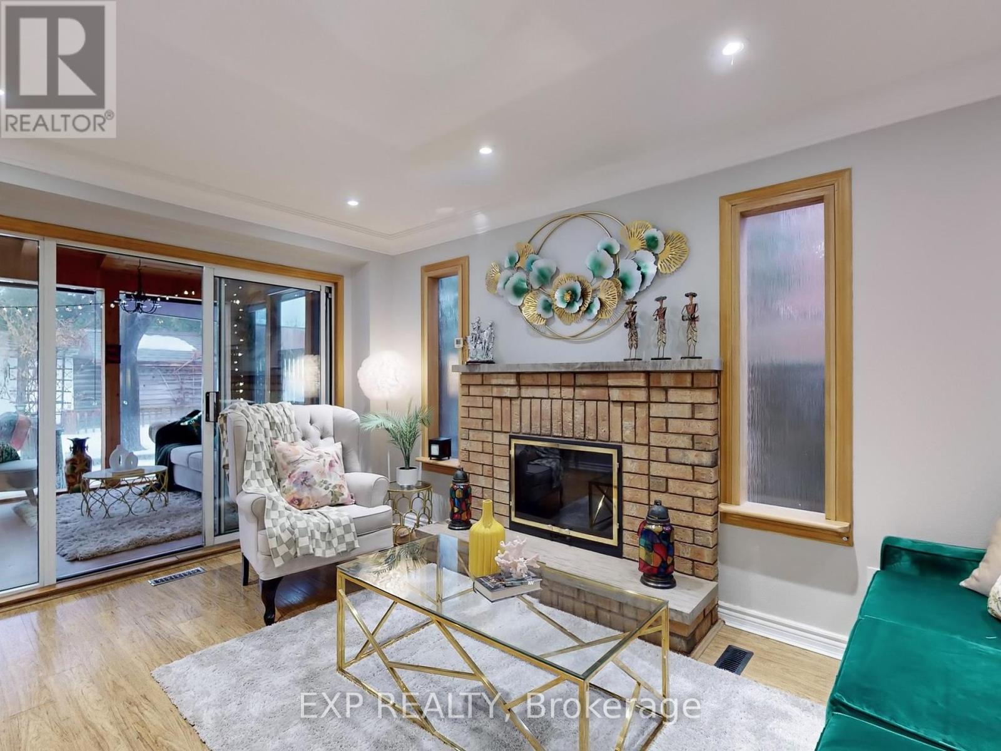
$999,000
2959 SAINT MALO CIRCLE
Mississauga, Ontario, Ontario, L5N1S8
MLS® Number: W12220817
Property description
PRICED TO SELL! 4+2Br with 3 Full Washrooms Detached House * 2Br/1Wr Finished Basement With Potential For SIDE ENTRANCE For Basement Apartment * Over 2000sft of living space * Bright & Spacious Family Home In MEADOWVALE Situated In A 40 Frontage X 150 Deep Lot! AUSPICIOUS EAST-FACING HOUSE * DOUBLE CAR GARAGE * Main Floor Features A Large LIVING AREA, A Gorgeous KITCHEN With BREAKFAST ROOM * MAIN FLOOR DINING Which Can Be Used As OFFICE Or BEDROOM * Main Floor Full WASHROOM & LAUNDRY * Cozy LIVING ROOM With Wood FIREPLACE * Large SUNROOM For Evening Enjoyment And A Wonderful View Of The PRIVATE BACKYARD * BEAUTIFULLY LANDSCAPED! NO NEED TO PAY RENTAL! OWNED WATER HEATER, FURNACE & AIR CONDITIONER * LOCATION:- Close To all AMENITIES, HIGHWAYS, SCHOOLS, SHOPPING, PUBLIC TRANSPORTATION, And MUCH MORE! In The Heart Of The MEADOWVALE, GREAT FAMILY NEIGHBORHOOD. EXCELLENT SCHOOL, Easy Access To MAJOR HIGHWAY, Walk To SHOPPING, PARK, COMMUNITY CENTER, MOVE-IN READY! Act Fast....book your showing now....
Building information
Type
*****
Age
*****
Amenities
*****
Appliances
*****
Basement Development
*****
Basement Type
*****
Construction Style Attachment
*****
Cooling Type
*****
Exterior Finish
*****
Fireplace Present
*****
FireplaceTotal
*****
Flooring Type
*****
Foundation Type
*****
Heating Fuel
*****
Heating Type
*****
Size Interior
*****
Stories Total
*****
Utility Water
*****
Land information
Sewer
*****
Size Depth
*****
Size Frontage
*****
Size Irregular
*****
Size Total
*****
Rooms
Ground level
Sunroom
*****
Kitchen
*****
Dining room
*****
Living room
*****
Basement
Bedroom
*****
Bedroom
*****
Second level
Bedroom 4
*****
Bedroom 3
*****
Bedroom 2
*****
Primary Bedroom
*****
Courtesy of EXP REALTY
Book a Showing for this property
Please note that filling out this form you'll be registered and your phone number without the +1 part will be used as a password.
