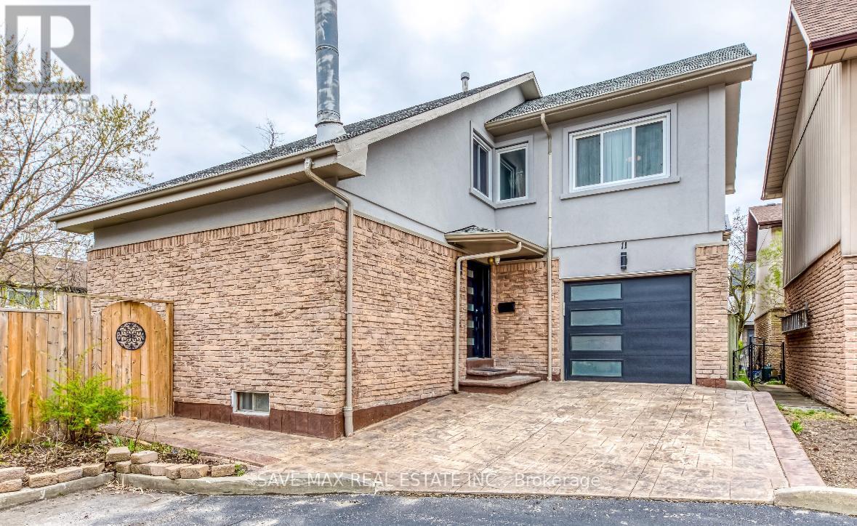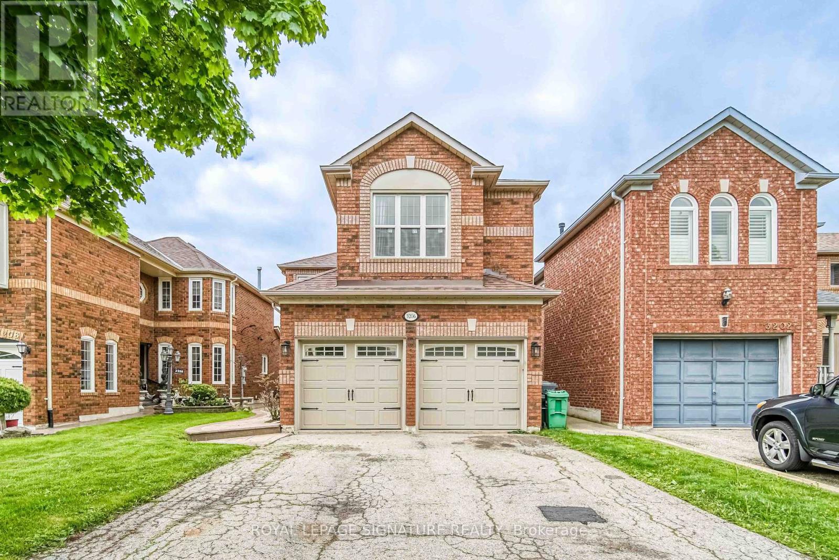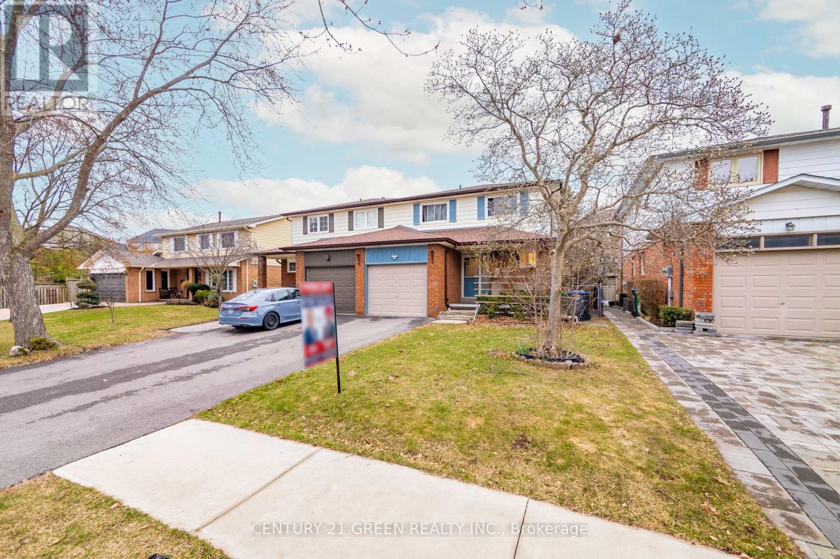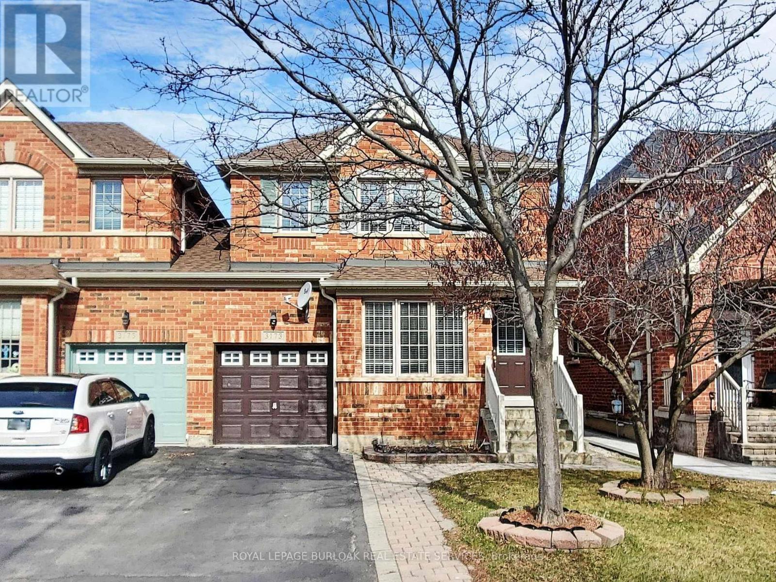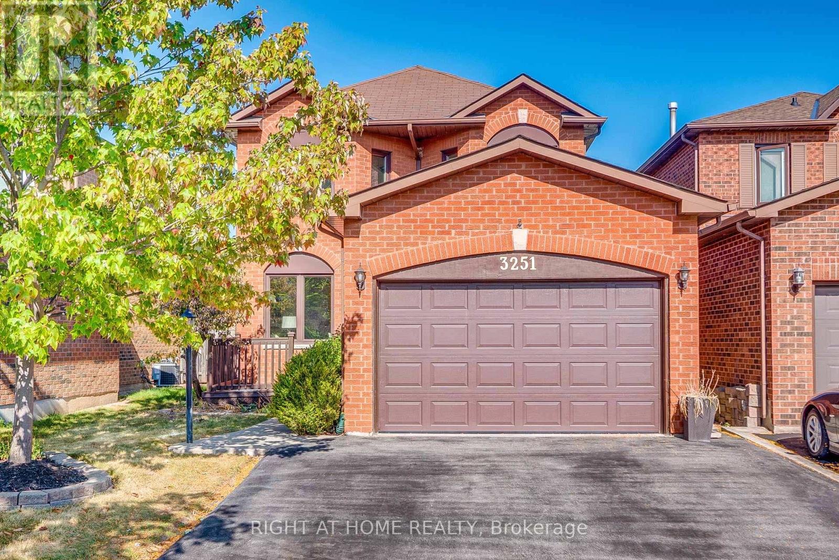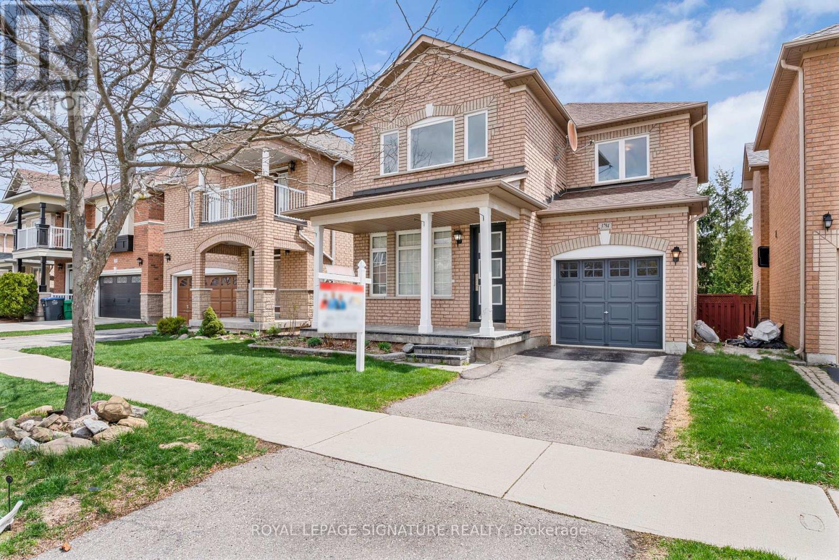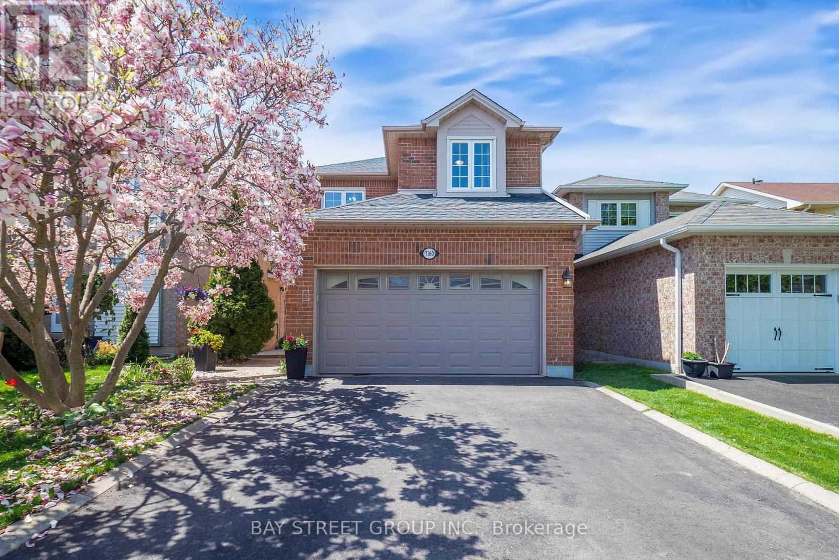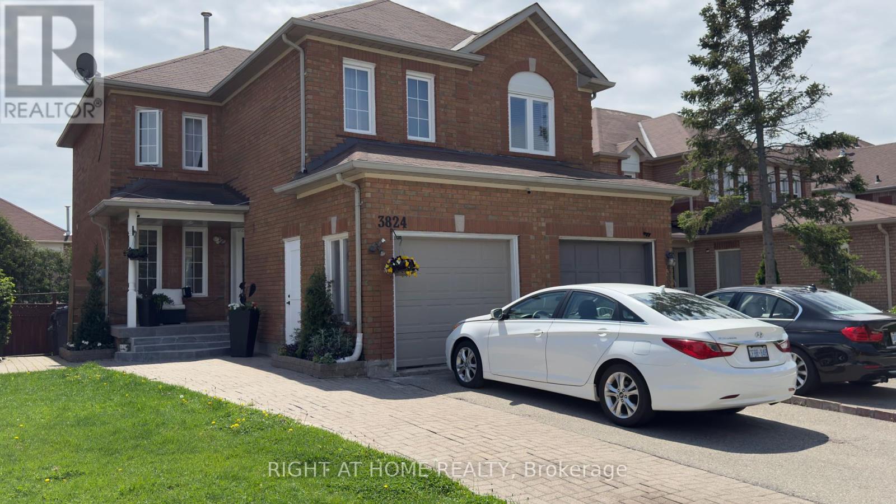Free account required
Unlock the full potential of your property search with a free account! Here's what you'll gain immediate access to:
- Exclusive Access to Every Listing
- Personalized Search Experience
- Favorite Properties at Your Fingertips
- Stay Ahead with Email Alerts
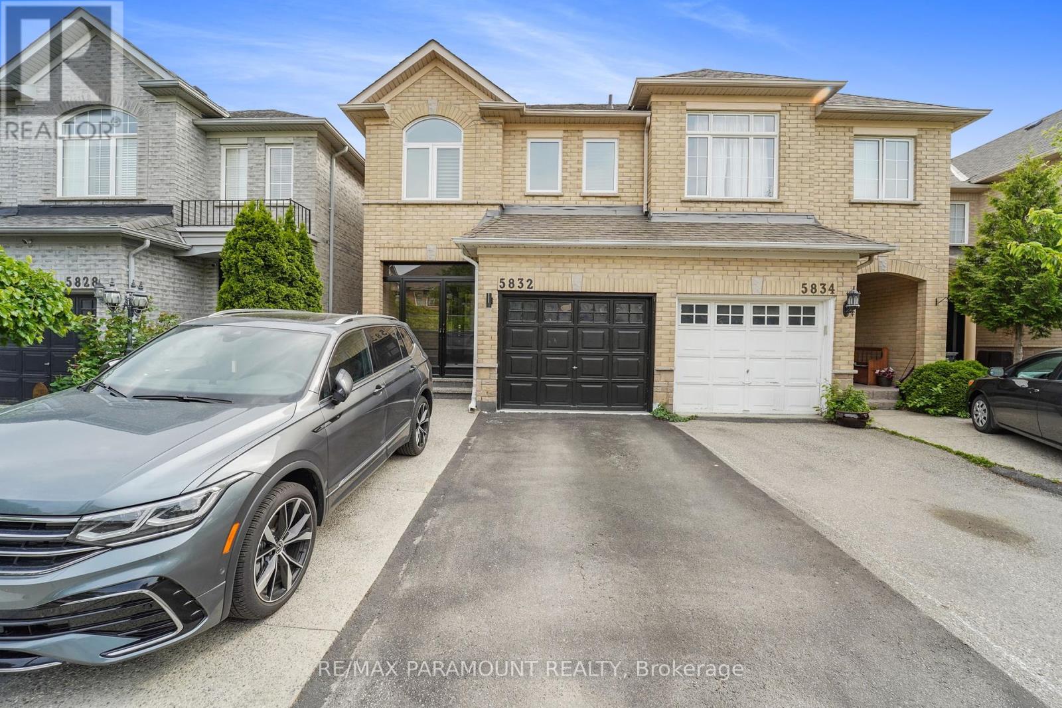
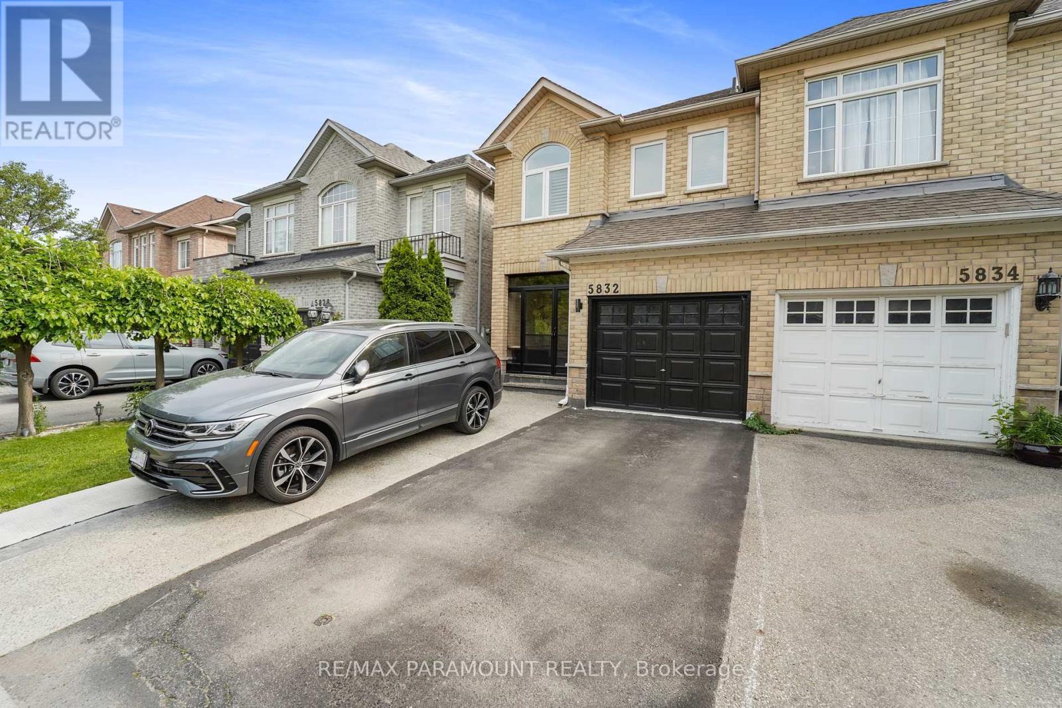
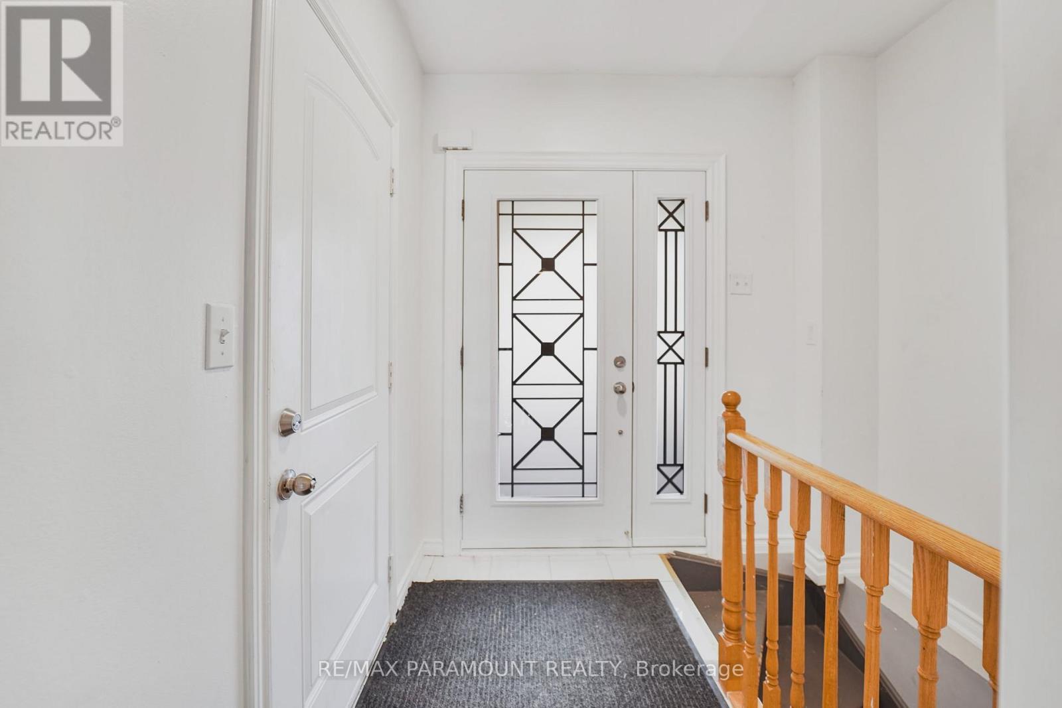
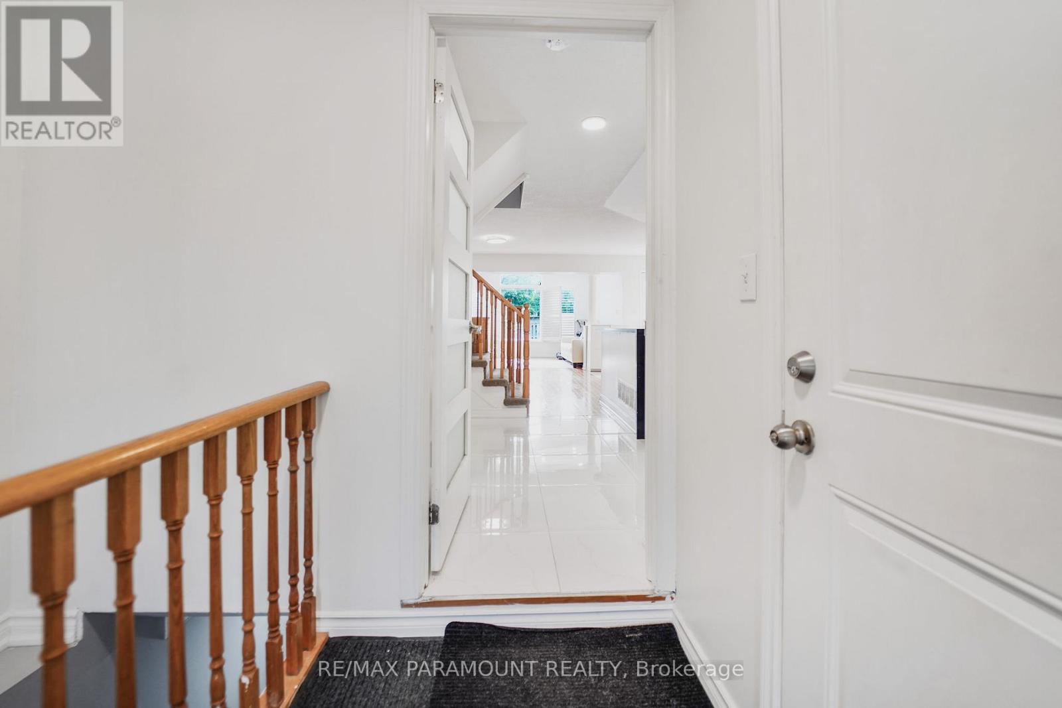
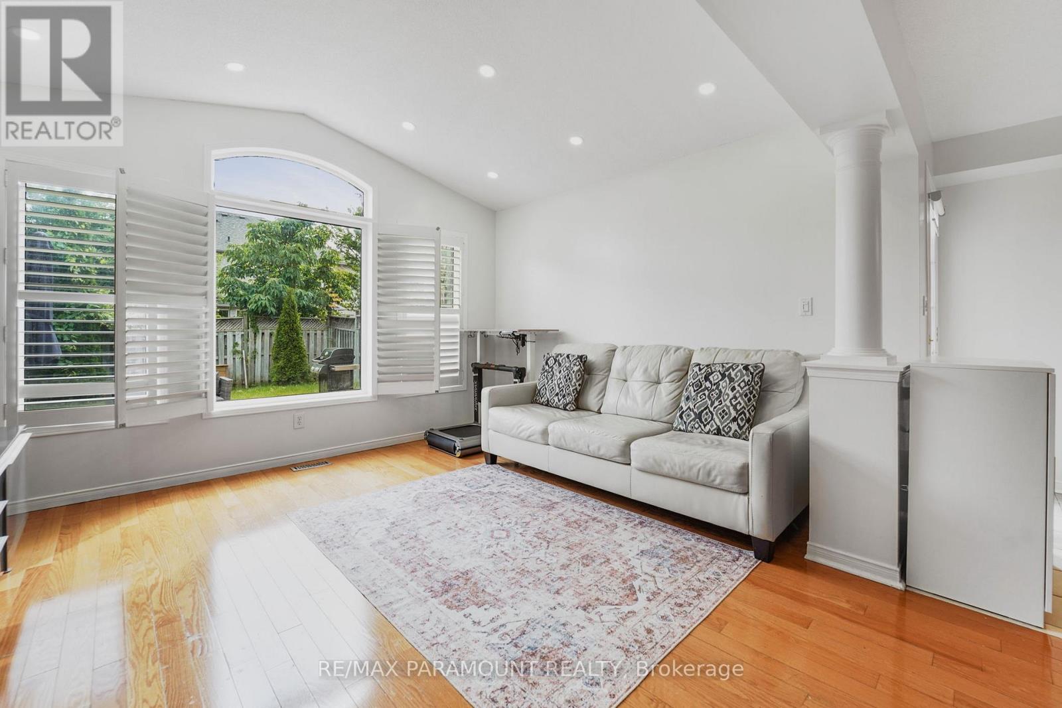
$1,099,999
5832 RAFTSMAN COVE DRIVE
Mississauga, Ontario, Ontario, L5M6N9
MLS® Number: W12233907
Property description
Welcome to this beautifully updated 3+2 bedroom semi-detached home, nestled in a highly desirable neighbourhood in Churchill Meadows! From the moment you arrive, you'll notice the charm, starting with the stylish & modern front porch enclosure (2023) & modern front door glass insert that sets the tone for the rest of the home. Step inside to find a bright, modern kitchen with updated tiles and stainless steel appliances, opening to a cozy living room with hardwood floors and a breakfast area. The spacious rear family room is a true highlight, featuring vaulted ceilings, pot lights, and all day natural light, perfect for relaxing or entertaining. Upstairs, you'll find 3 spacious bedrooms and 2 bathrooms, all bedrooms with elegant engineered hardwood flooring (recently updated). Recent updates include new attic insulation (2023) and exterior waterproofing (2024), giving you added comfort and peace of mind. The fully finished basement offers even more space, with a full kitchen, bathroom, living room, and two generously sized bedrooms, providing tons of potential. The staircase at the front of the home leads down to the basement entrance and laundry room. Spacious driveway for parking. A truly move-in ready home waiting for its next chapteryours!
Building information
Type
*****
Appliances
*****
Basement Development
*****
Basement Features
*****
Basement Type
*****
Construction Style Attachment
*****
Cooling Type
*****
Exterior Finish
*****
Foundation Type
*****
Half Bath Total
*****
Heating Fuel
*****
Heating Type
*****
Size Interior
*****
Stories Total
*****
Utility Water
*****
Land information
Sewer
*****
Size Depth
*****
Size Frontage
*****
Size Irregular
*****
Size Total
*****
Courtesy of RE/MAX PARAMOUNT REALTY
Book a Showing for this property
Please note that filling out this form you'll be registered and your phone number without the +1 part will be used as a password.
