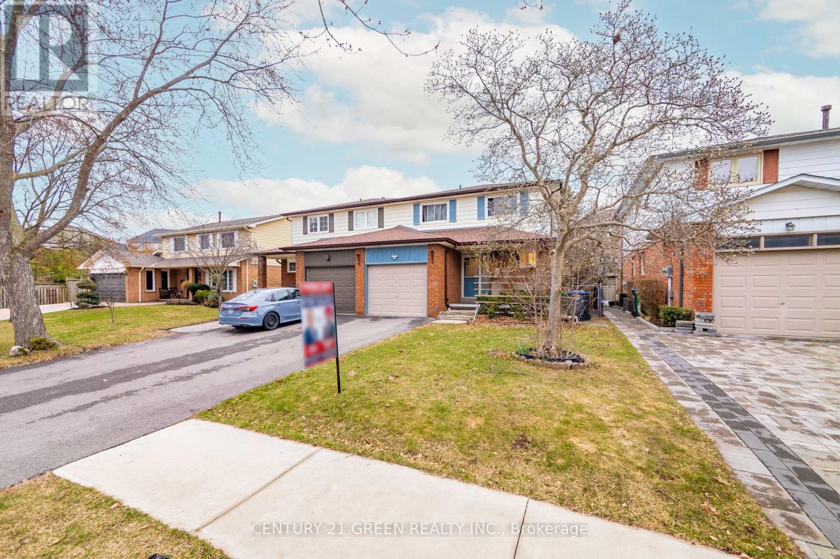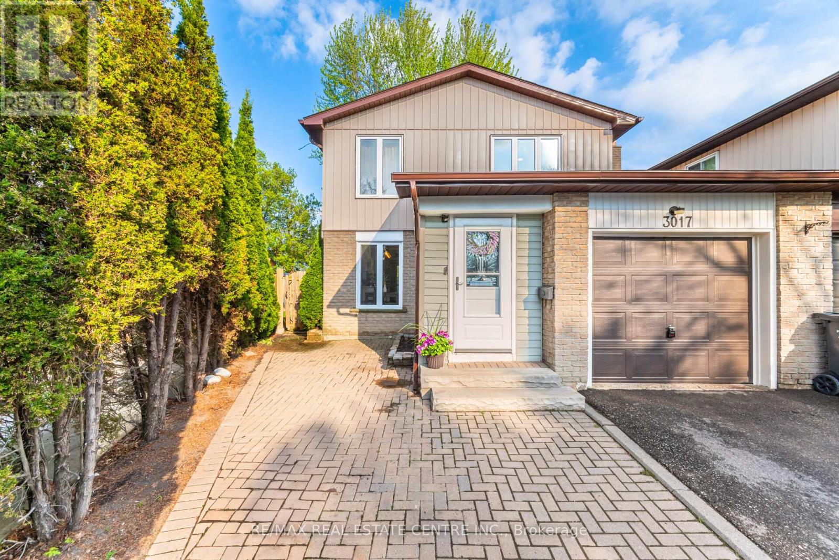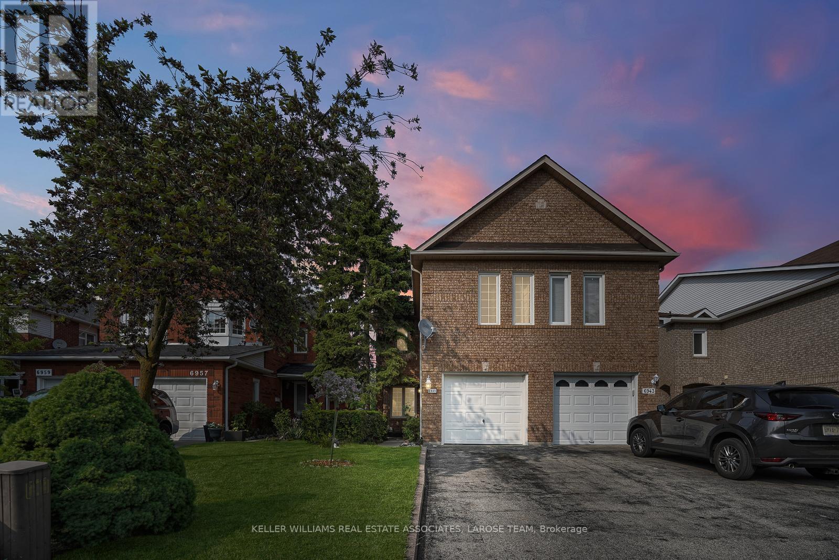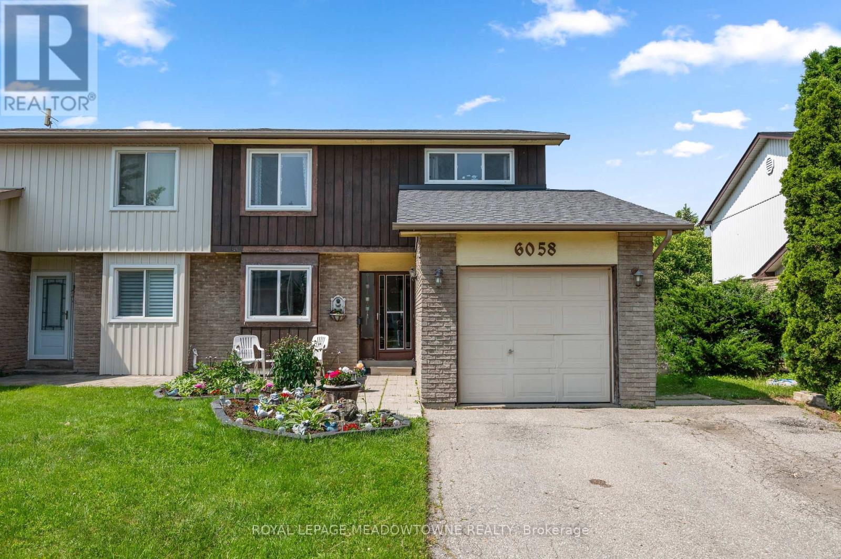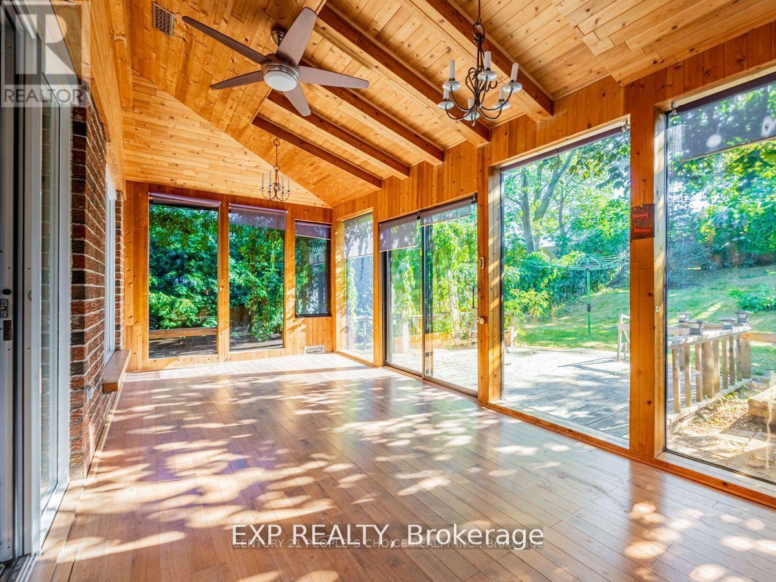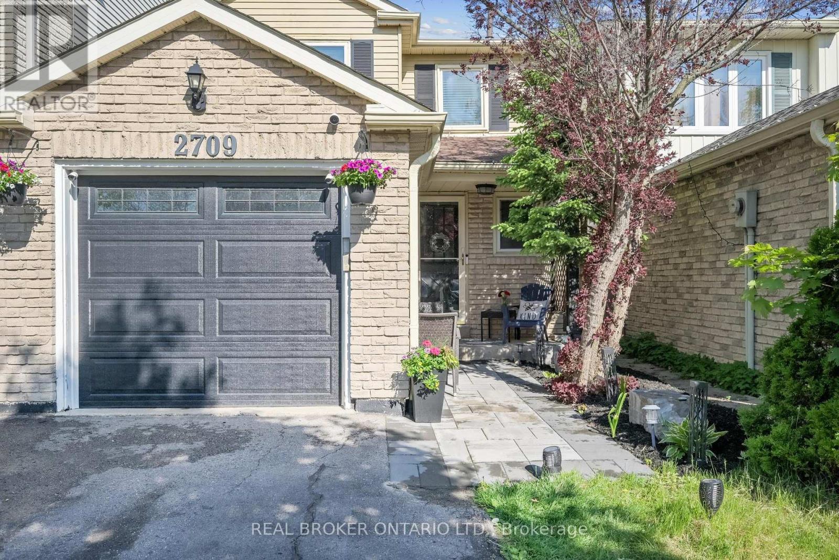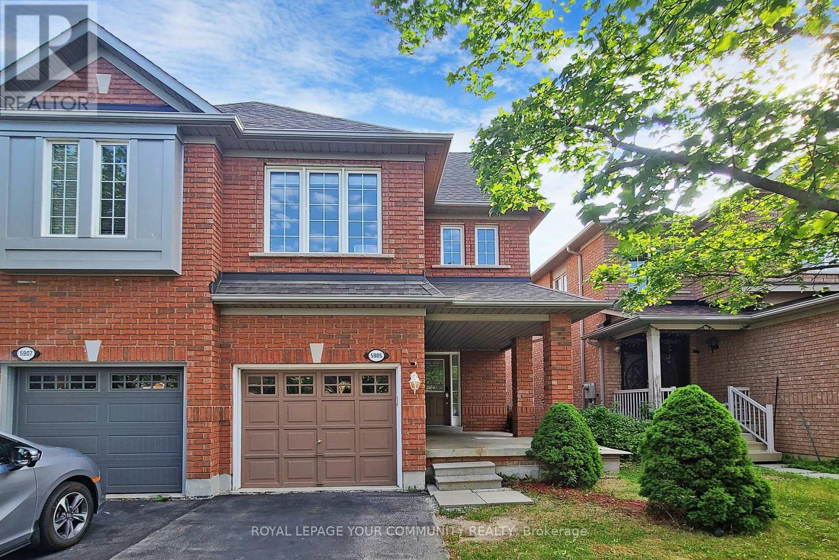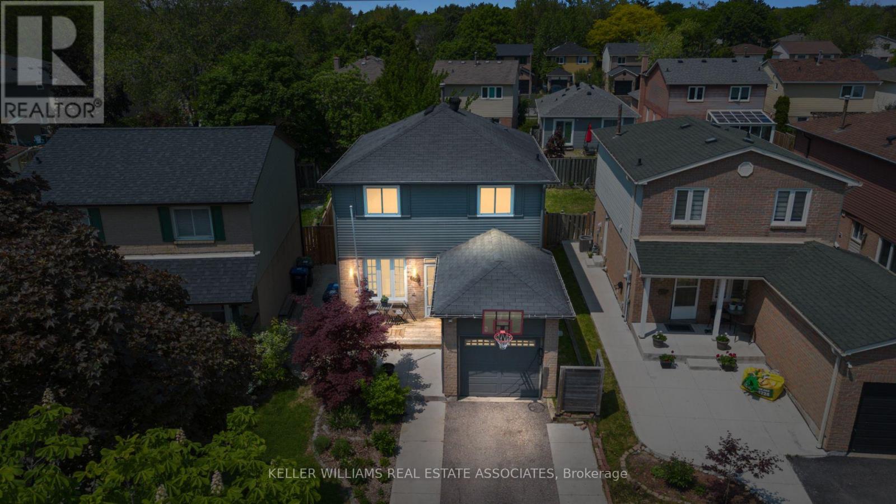Free account required
Unlock the full potential of your property search with a free account! Here's what you'll gain immediate access to:
- Exclusive Access to Every Listing
- Personalized Search Experience
- Favorite Properties at Your Fingertips
- Stay Ahead with Email Alerts
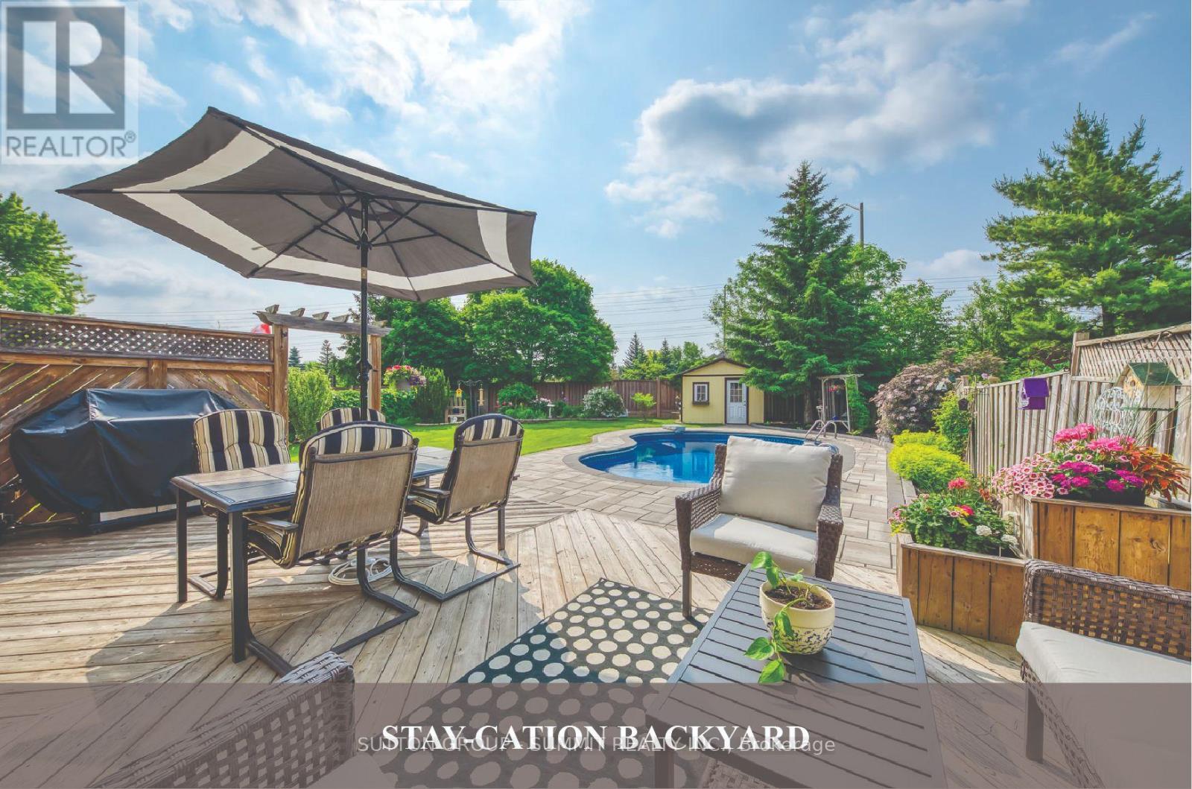
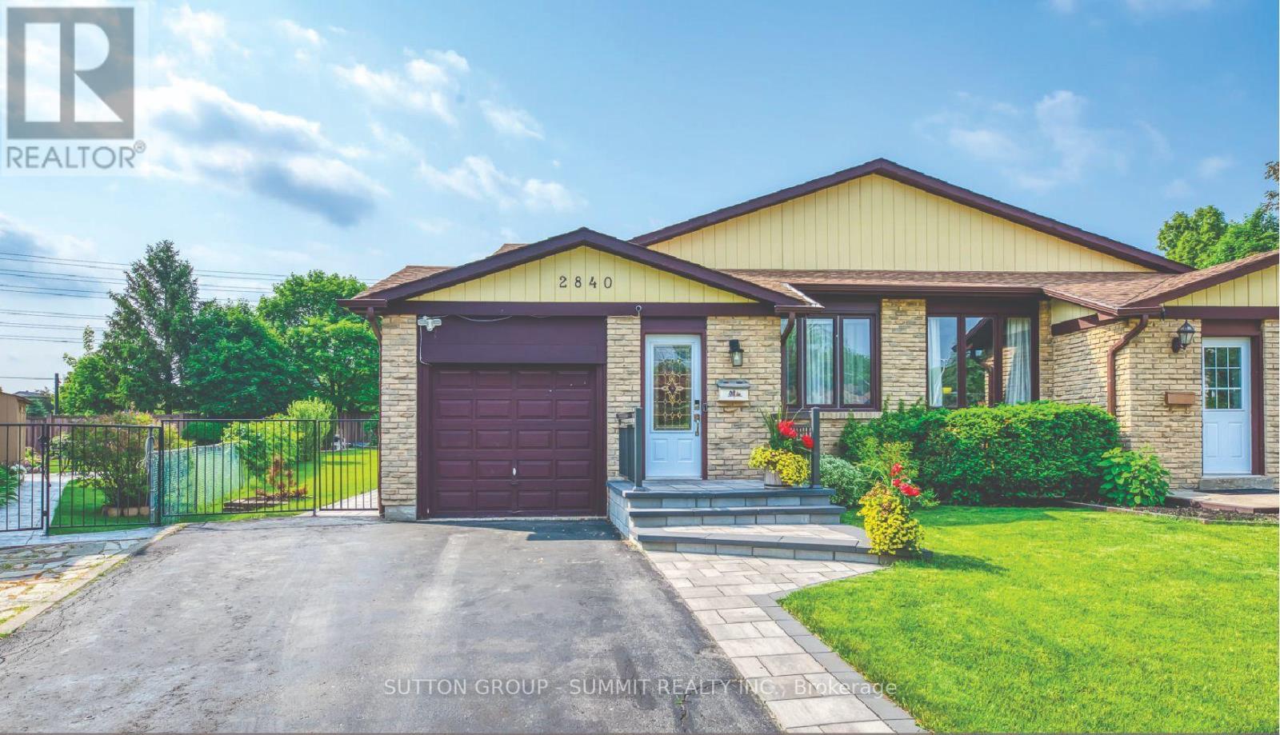
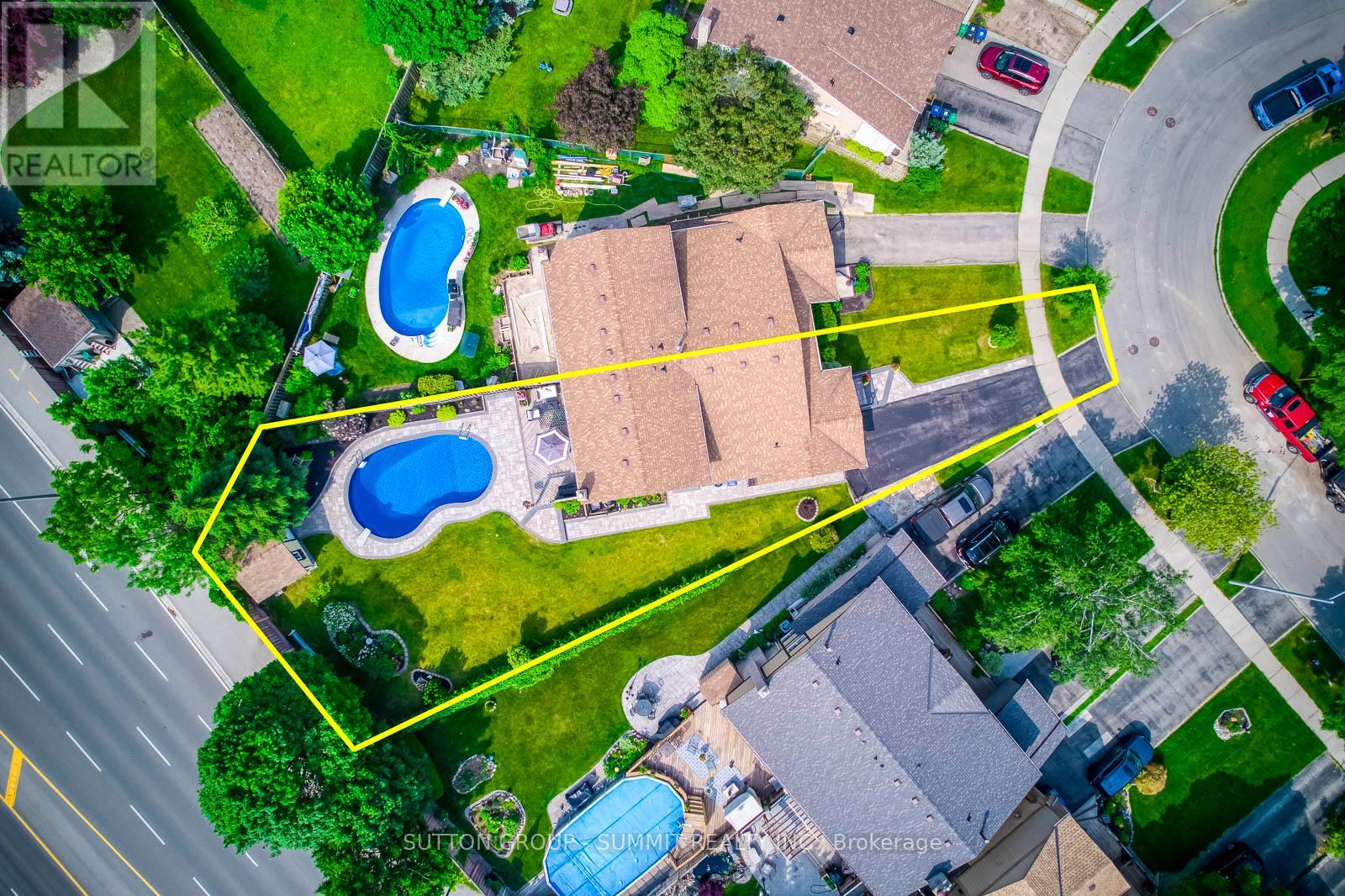
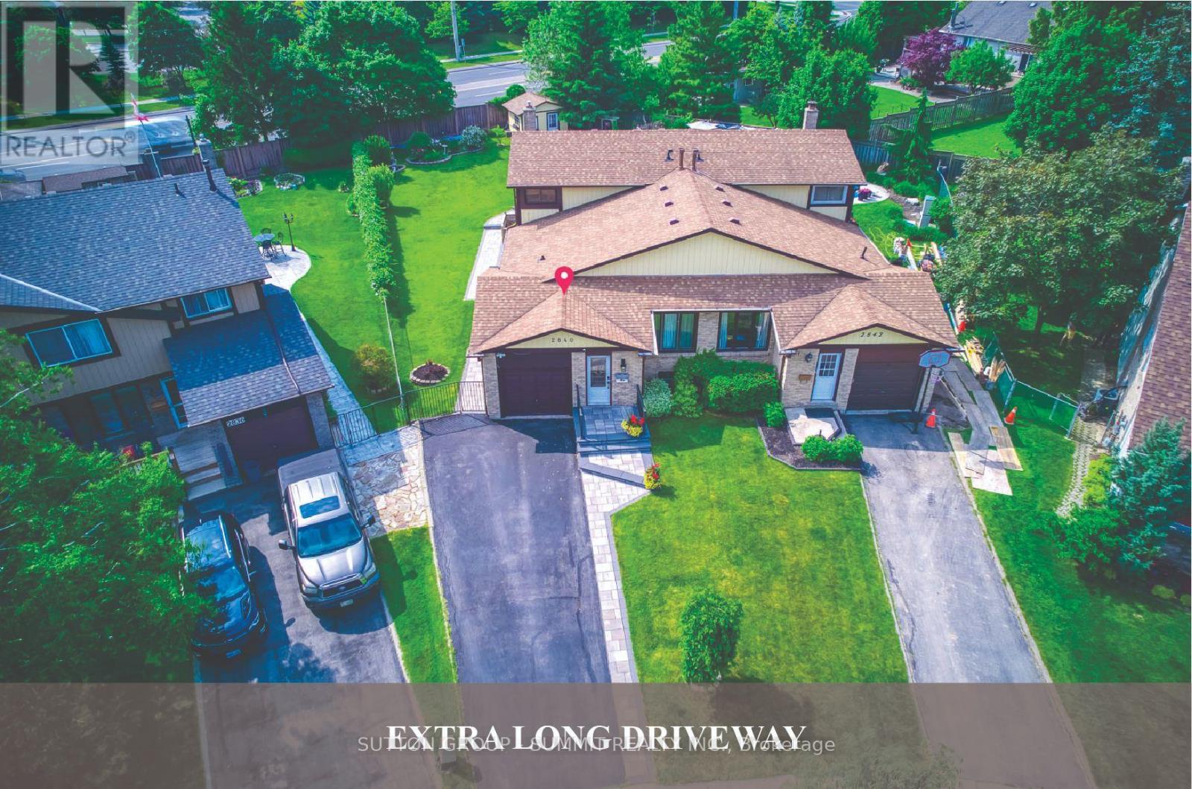
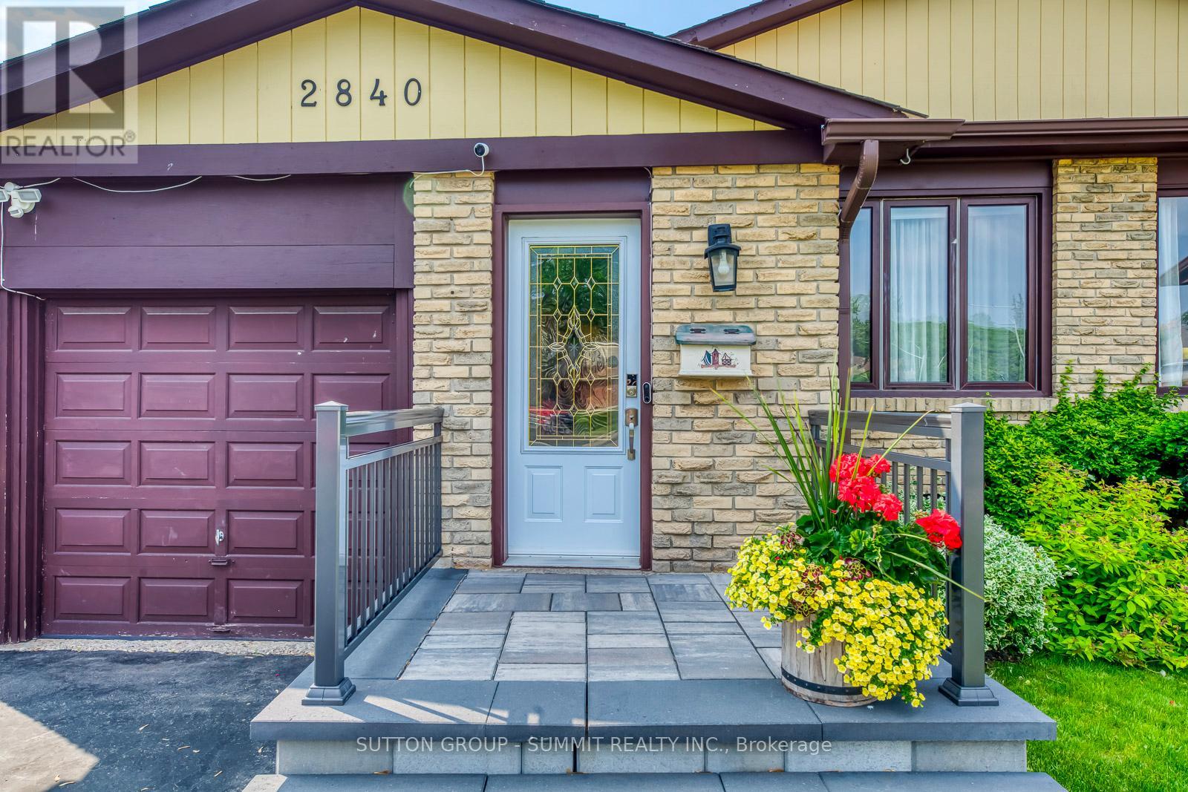
$899,900
2840 BUCKLEPOST CRESCENT
Mississauga, Ontario, Ontario, L5N1X5
MLS® Number: W12222910
Property description
Welcome to this beautifully reno-d 4+ bedroom, 2 bath home, tucked away on a quiet, family-friendly crescent in the heart of Meadowvale. Situated on a huge pie-shaped lot, this meticulously kept home offers 1800 sq ft of finished living space -- not to mention the outdoor dining, lounge area, generous deck and sparkling in-ground pool. A perfect summertime backyard. Pride of ownership shows throughout, gleaming hardwood reno-d baths, new granite countertops in pristine kitchen w/breakfast bar overlooking family room. Perfect layout with a ground floor bedroom and bath for your beloved mom or privacy-seeking teenager. Current long-term owners (45 years) maintained and updated continuously; Furnace 2020, Air Cond 2020, Granite Kitchen Counters 2025, Breakfast Bar 2025, Top of the line S/S appliances, Interlock Walkway, Entrance and Pool Deck 2022, Water Filteration Systems, Hepa Filter, Central Vac, Gas Fireplace, etc.***Come see Open house Weekend June 21-22, 2-4pm.***
Building information
Type
*****
Appliances
*****
Basement Development
*****
Basement Type
*****
Construction Style Attachment
*****
Construction Style Split Level
*****
Cooling Type
*****
Exterior Finish
*****
Fireplace Present
*****
Flooring Type
*****
Foundation Type
*****
Heating Fuel
*****
Heating Type
*****
Size Interior
*****
Utility Water
*****
Land information
Amenities
*****
Fence Type
*****
Sewer
*****
Size Depth
*****
Size Frontage
*****
Size Irregular
*****
Size Total
*****
Rooms
Upper Level
Bathroom
*****
Bedroom 3
*****
Bedroom 2
*****
Primary Bedroom
*****
Main level
Family room
*****
Kitchen
*****
Dining room
*****
Living room
*****
Lower level
Bathroom
*****
Bedroom 4
*****
Second level
Laundry room
*****
Bedroom 5
*****
Upper Level
Bathroom
*****
Bedroom 3
*****
Bedroom 2
*****
Primary Bedroom
*****
Main level
Family room
*****
Kitchen
*****
Dining room
*****
Living room
*****
Lower level
Bathroom
*****
Bedroom 4
*****
Second level
Laundry room
*****
Bedroom 5
*****
Upper Level
Bathroom
*****
Bedroom 3
*****
Bedroom 2
*****
Primary Bedroom
*****
Main level
Family room
*****
Kitchen
*****
Dining room
*****
Living room
*****
Lower level
Bathroom
*****
Bedroom 4
*****
Second level
Laundry room
*****
Bedroom 5
*****
Courtesy of SUTTON GROUP - SUMMIT REALTY INC.
Book a Showing for this property
Please note that filling out this form you'll be registered and your phone number without the +1 part will be used as a password.
