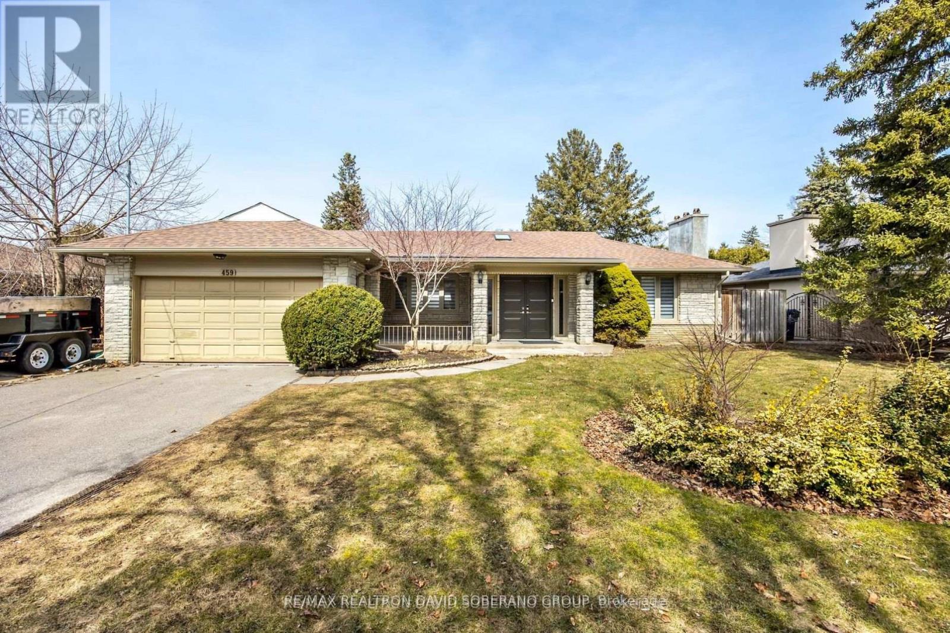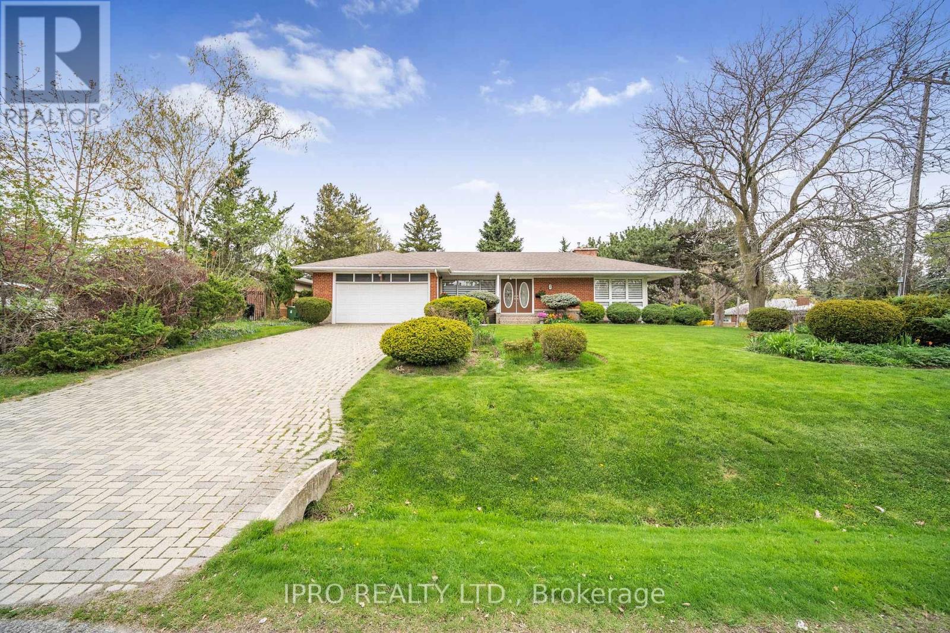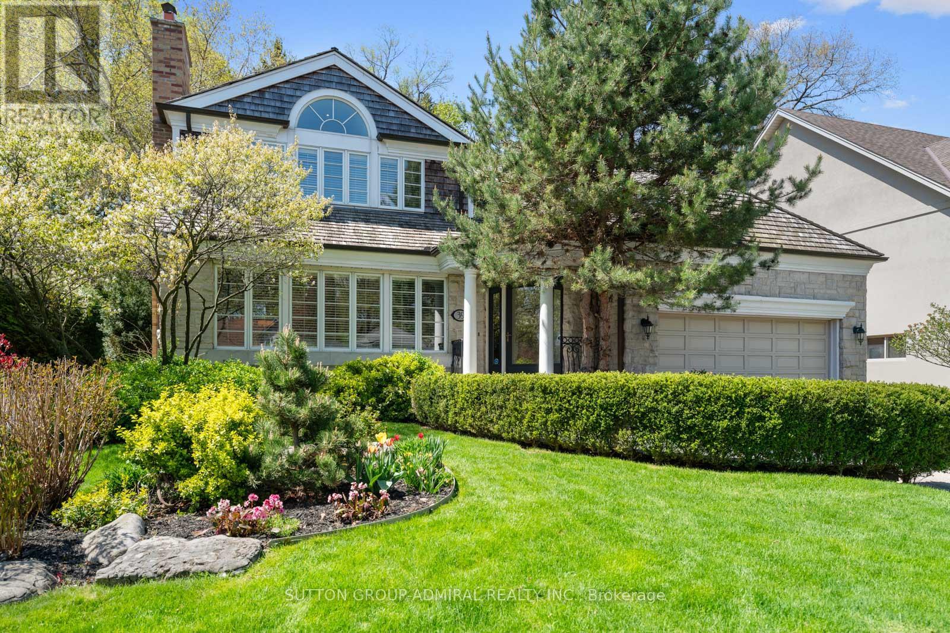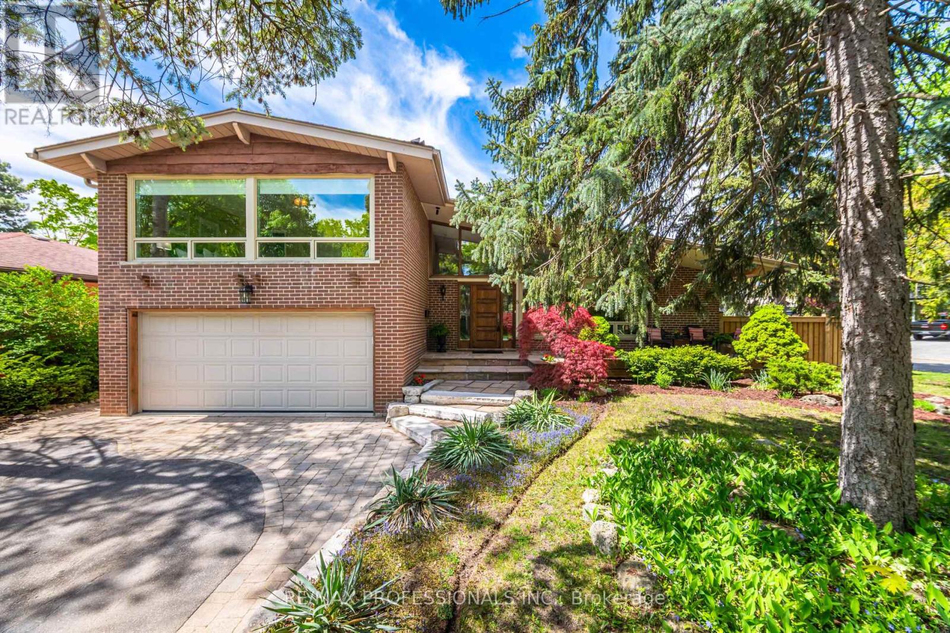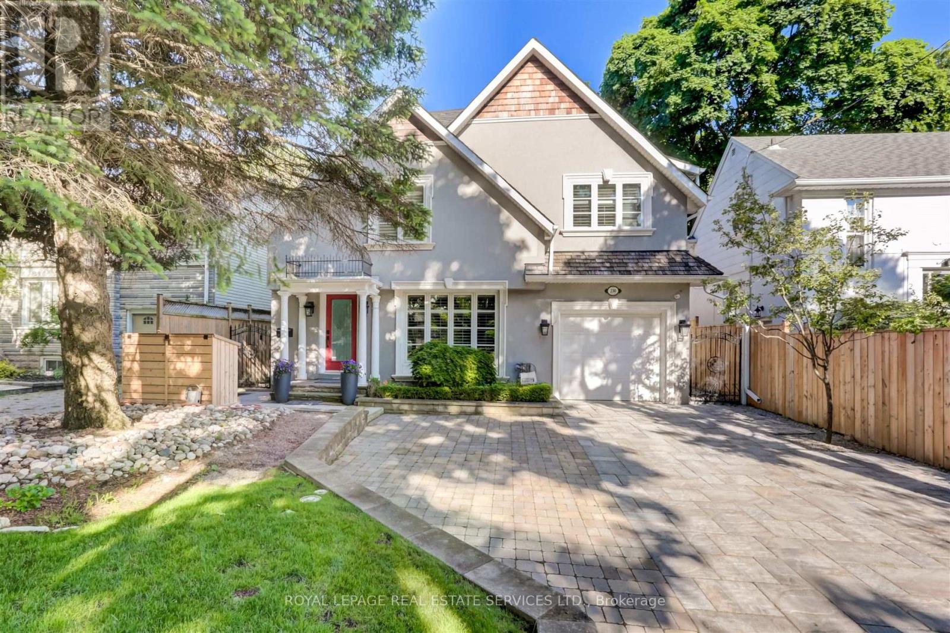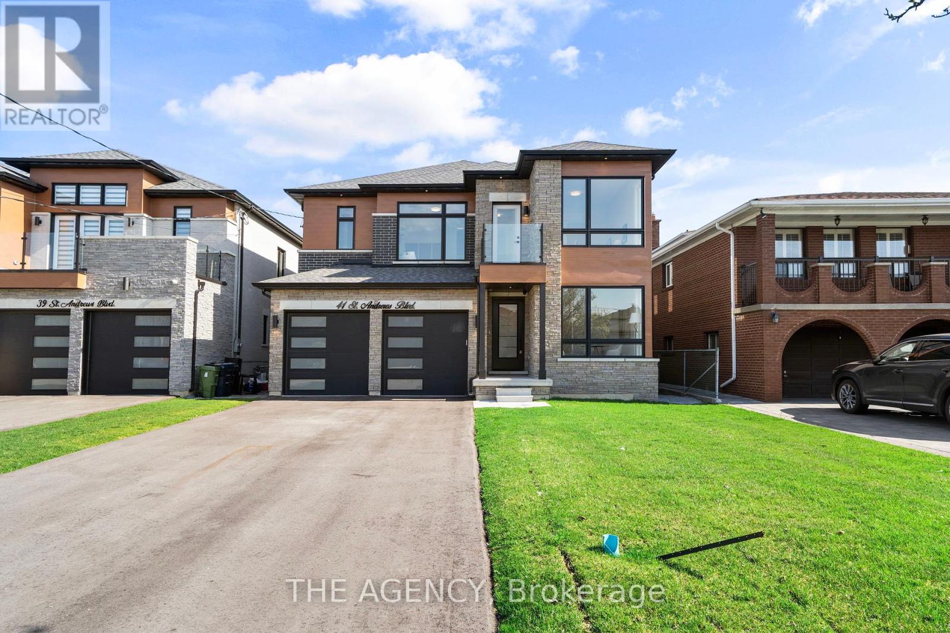Free account required
Unlock the full potential of your property search with a free account! Here's what you'll gain immediate access to:
- Exclusive Access to Every Listing
- Personalized Search Experience
- Favorite Properties at Your Fingertips
- Stay Ahead with Email Alerts
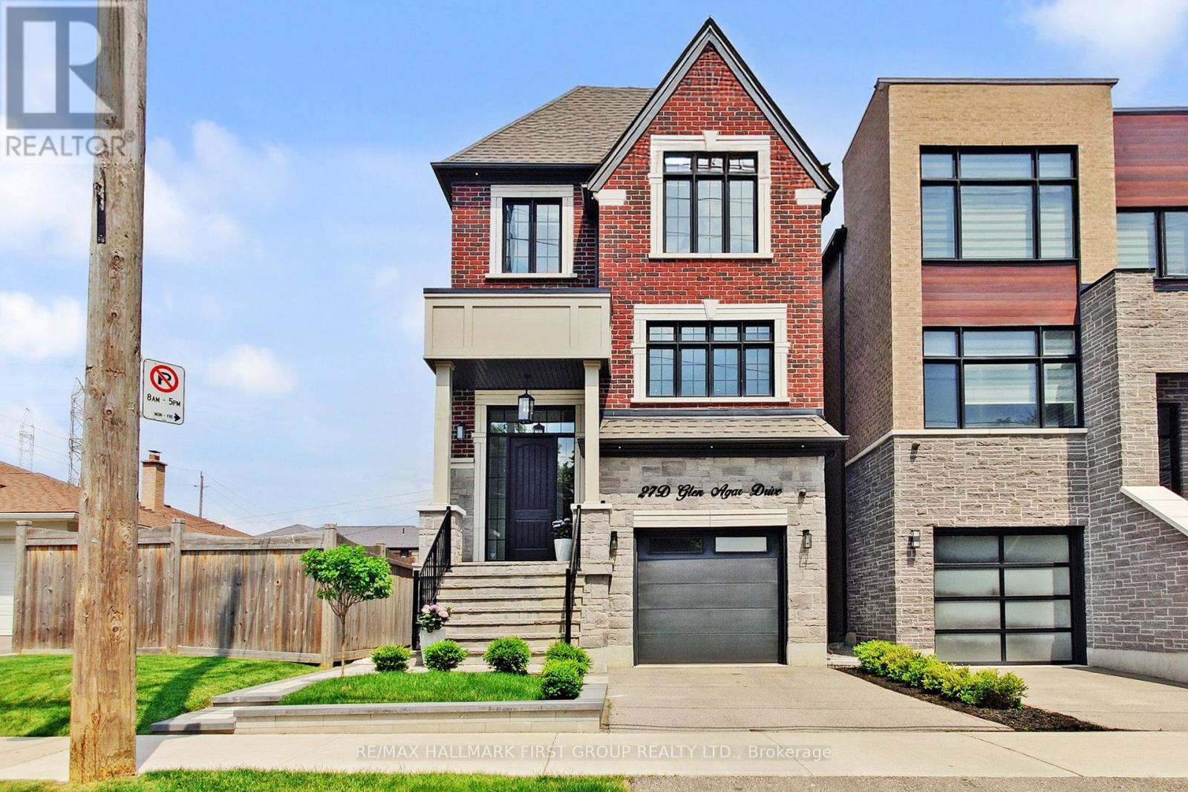
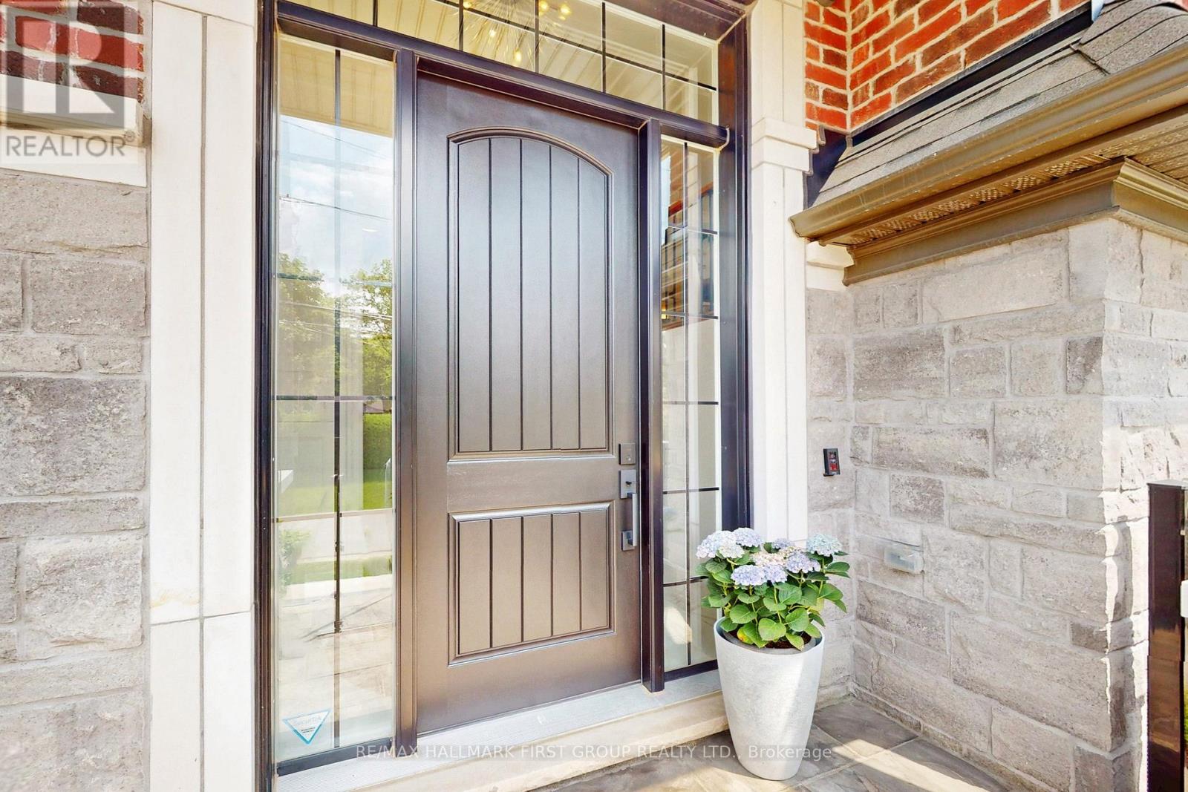

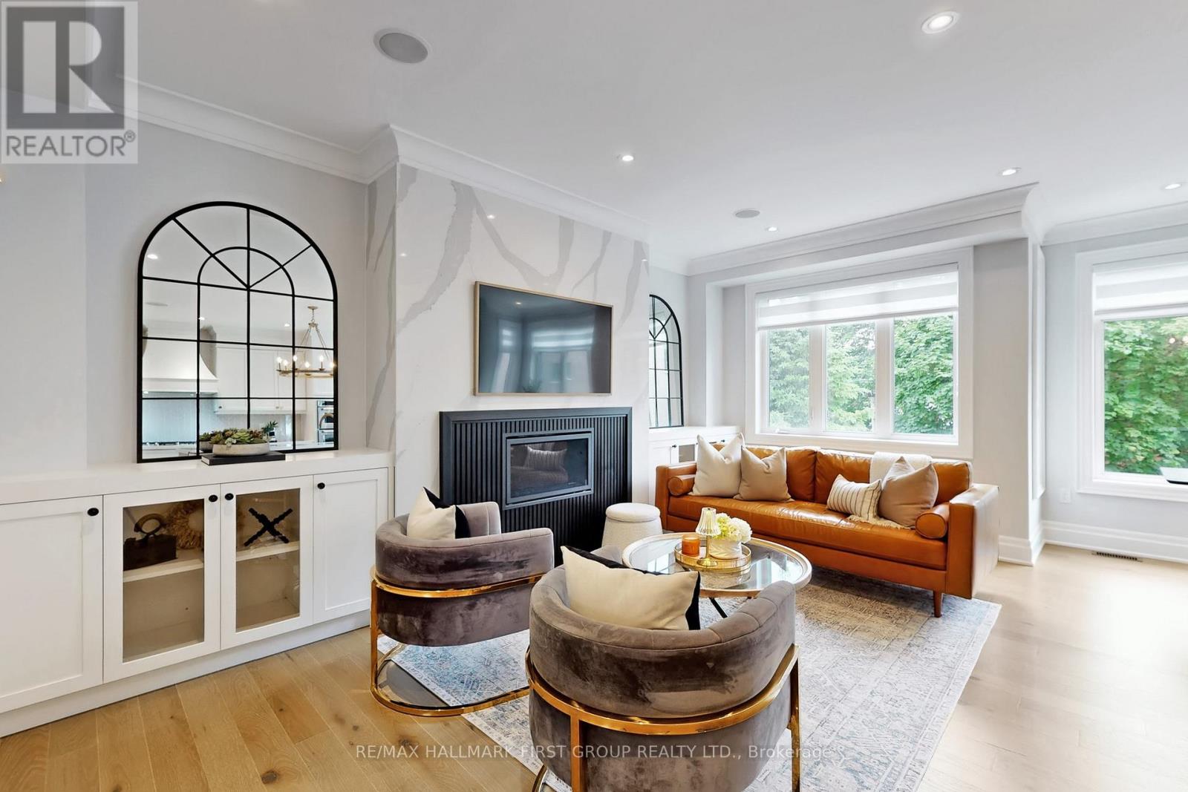
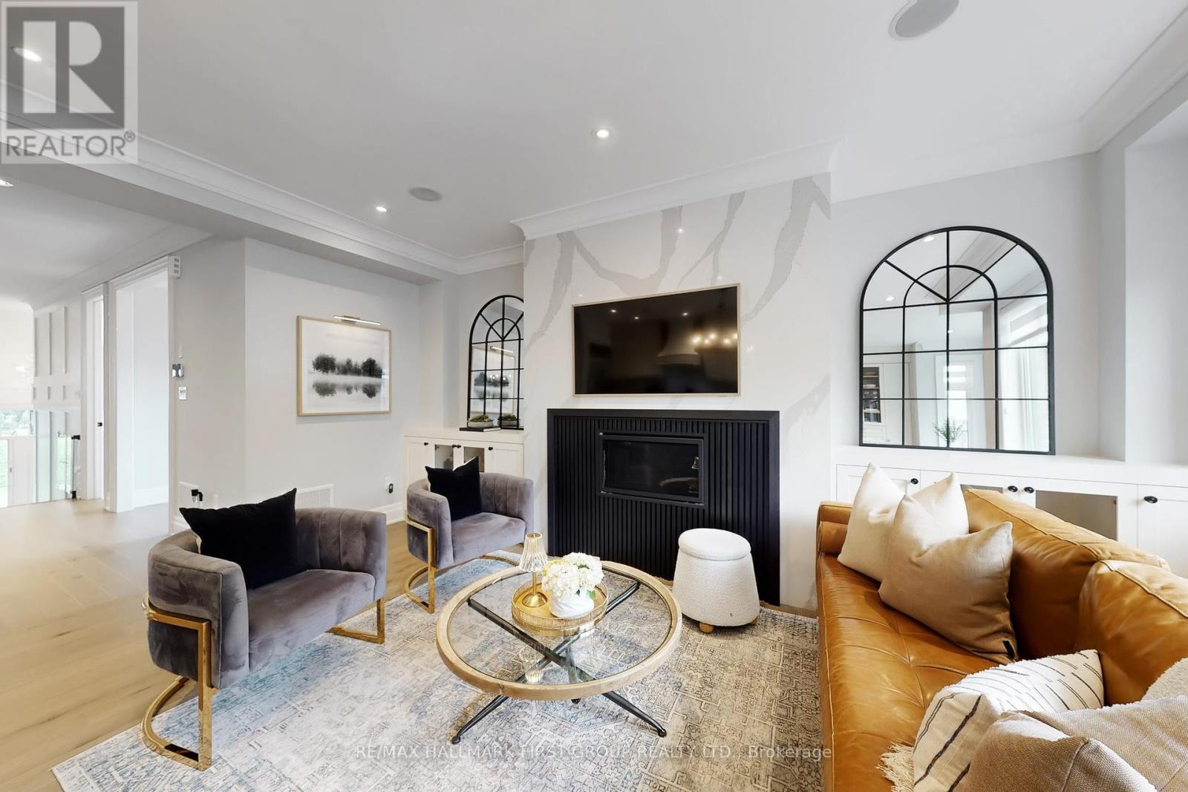
$2,349,888
D - 27 GLEN AGAR DRIVE
Toronto, Ontario, Ontario, M9B5L2
MLS® Number: W12212196
Property description
Welcome to 27D Glen Agar Dr in one of Etobicoke's most sought-after communities. This beautifully upgraded 3-storey detached Minto home spans over 3,300 sq ft of refined living space on a premium 30 x 110 lot with clear views and abundant natural light from the North, East, and West. A premium lot and rare offering for the neighbourhood. Thoughtfully designed with luxury and functionality in mind, step into the foyer with soaring 15 ft ceilings and tasteful wainscotting throughout the entry. Featuring 9 ft ceilings, engineered hardwood flooring throughout, a custom high-end Kitchen-Aid appliance package including a gas range and built-in wine fridge, quartz counter-tops that extend into a dramatic fireplace wall in the main living area. The open-concept main floor boasts a reconfigured, custom-sized den that expands the open concept hallway. Upstairs, the spacious primary suite includes double walk-in closets and a spa-inspired en-suite with a soaker tub and oversized shower. Convenient upper-level laundry adds everyday ease. The ground floor features an oversized mudroom, stylish dry bar, a large and bright family room with a walk out to a fully private backyard with interlock patio, ideal for relaxing or hosting. Additional highlights include: 3-zone heating/cooling for year-round comfort, HRV system, tankless hot water heater, upper-level laundry, custom extra-wide interlock front stairs, 1-car garage + 2-car driveway parking. Located in the coveted school districts of St. Gregory Catholic school & Rosethorn Junior, this is a rare opportunity to own a turnkey home in a premium neighbourhood with every modern upgrade already in place. Dont Miss It!
Building information
Type
*****
Age
*****
Amenities
*****
Appliances
*****
Basement Development
*****
Basement Type
*****
Construction Style Attachment
*****
Cooling Type
*****
Exterior Finish
*****
Fireplace Present
*****
FireplaceTotal
*****
Flooring Type
*****
Foundation Type
*****
Half Bath Total
*****
Heating Fuel
*****
Heating Type
*****
Size Interior
*****
Stories Total
*****
Utility Water
*****
Land information
Amenities
*****
Sewer
*****
Size Depth
*****
Size Frontage
*****
Size Irregular
*****
Size Total
*****
Rooms
Ground level
Mud room
*****
Family room
*****
Third level
Laundry room
*****
Bedroom 3
*****
Bedroom 2
*****
Primary Bedroom
*****
Second level
Eating area
*****
Living room
*****
Kitchen
*****
Den
*****
Dining room
*****
Foyer
*****
Courtesy of RE/MAX HALLMARK FIRST GROUP REALTY LTD.
Book a Showing for this property
Please note that filling out this form you'll be registered and your phone number without the +1 part will be used as a password.

