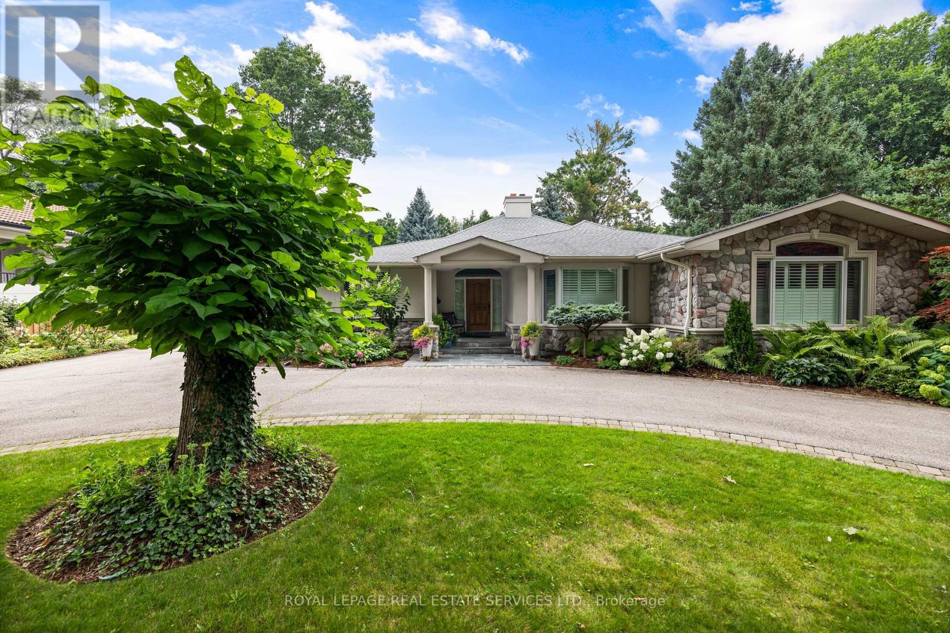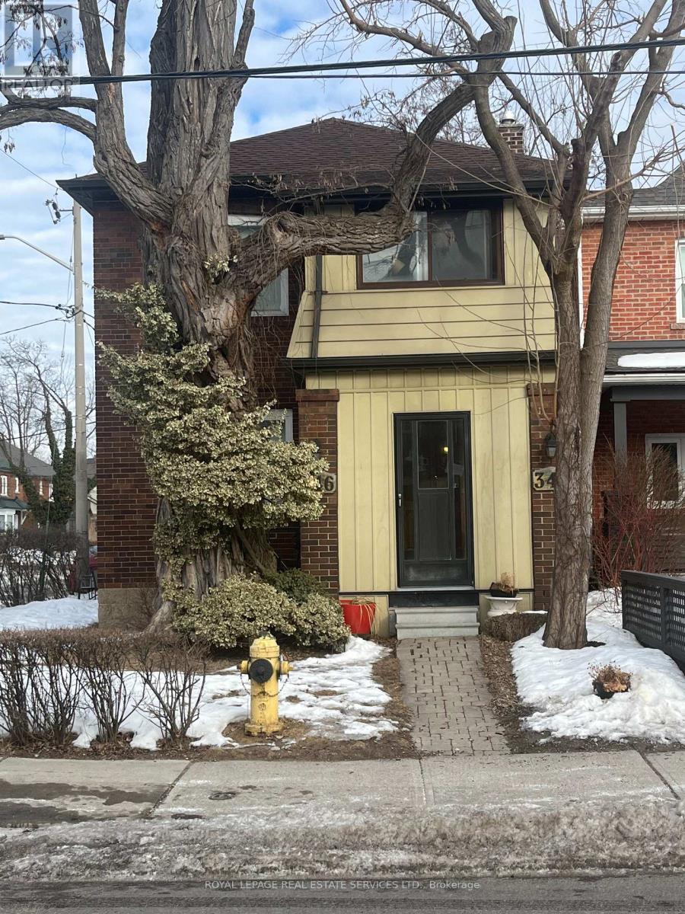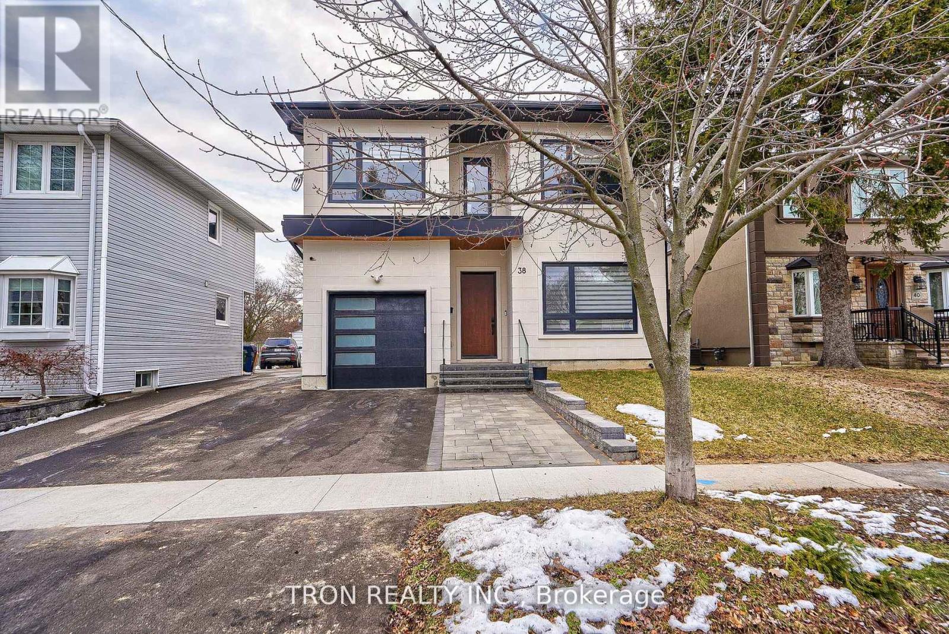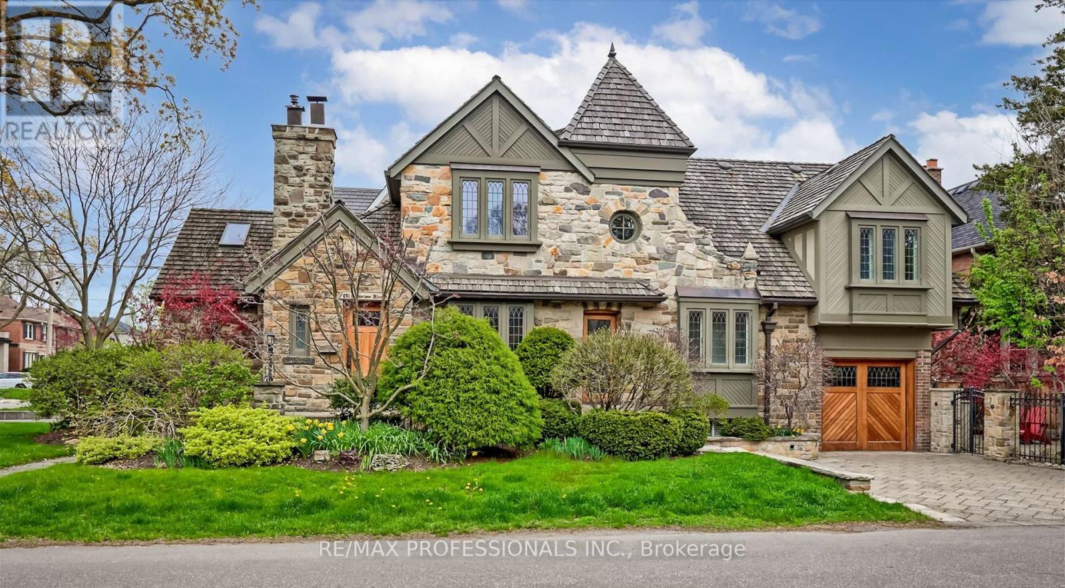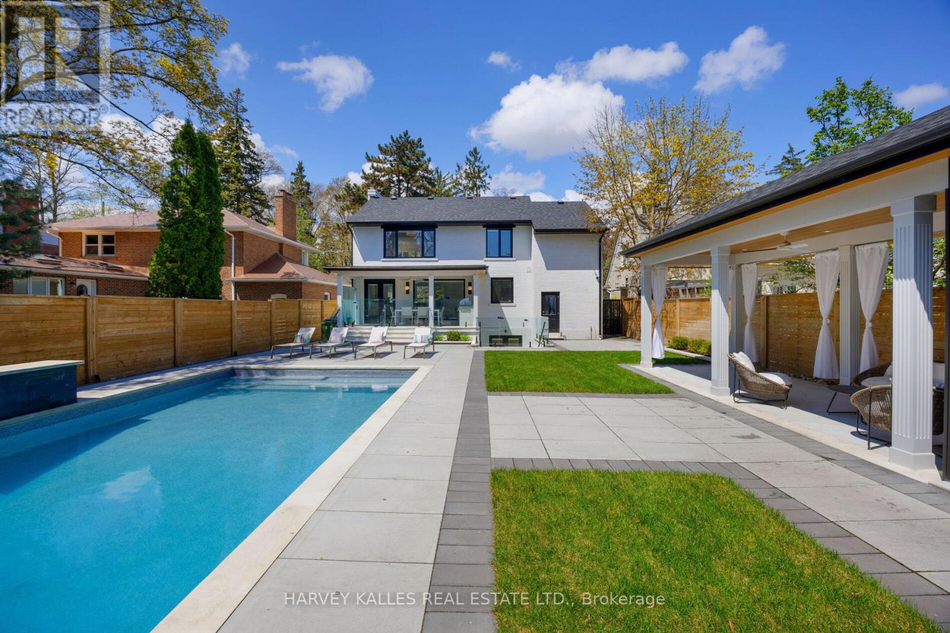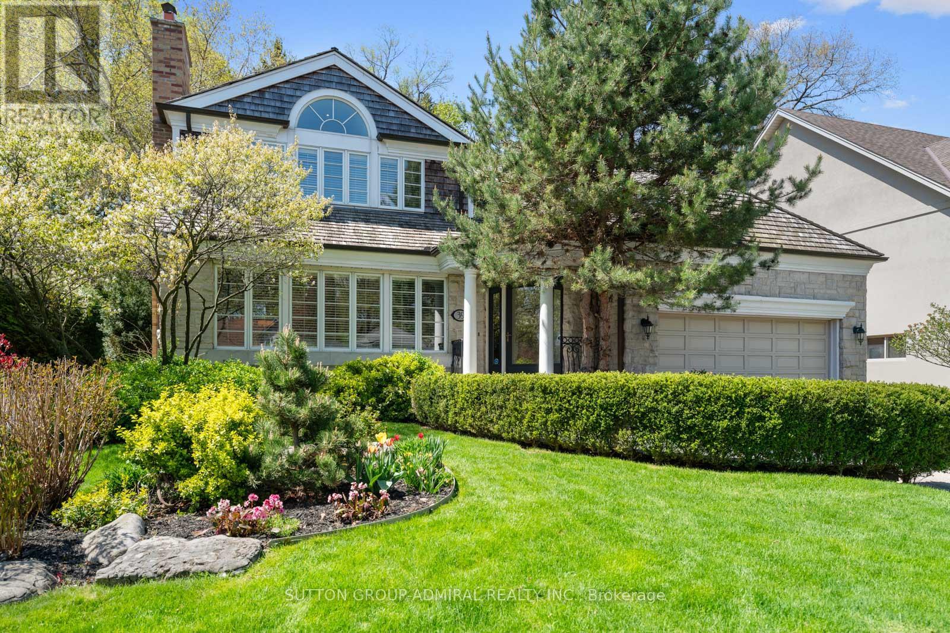Free account required
Unlock the full potential of your property search with a free account! Here's what you'll gain immediate access to:
- Exclusive Access to Every Listing
- Personalized Search Experience
- Favorite Properties at Your Fingertips
- Stay Ahead with Email Alerts
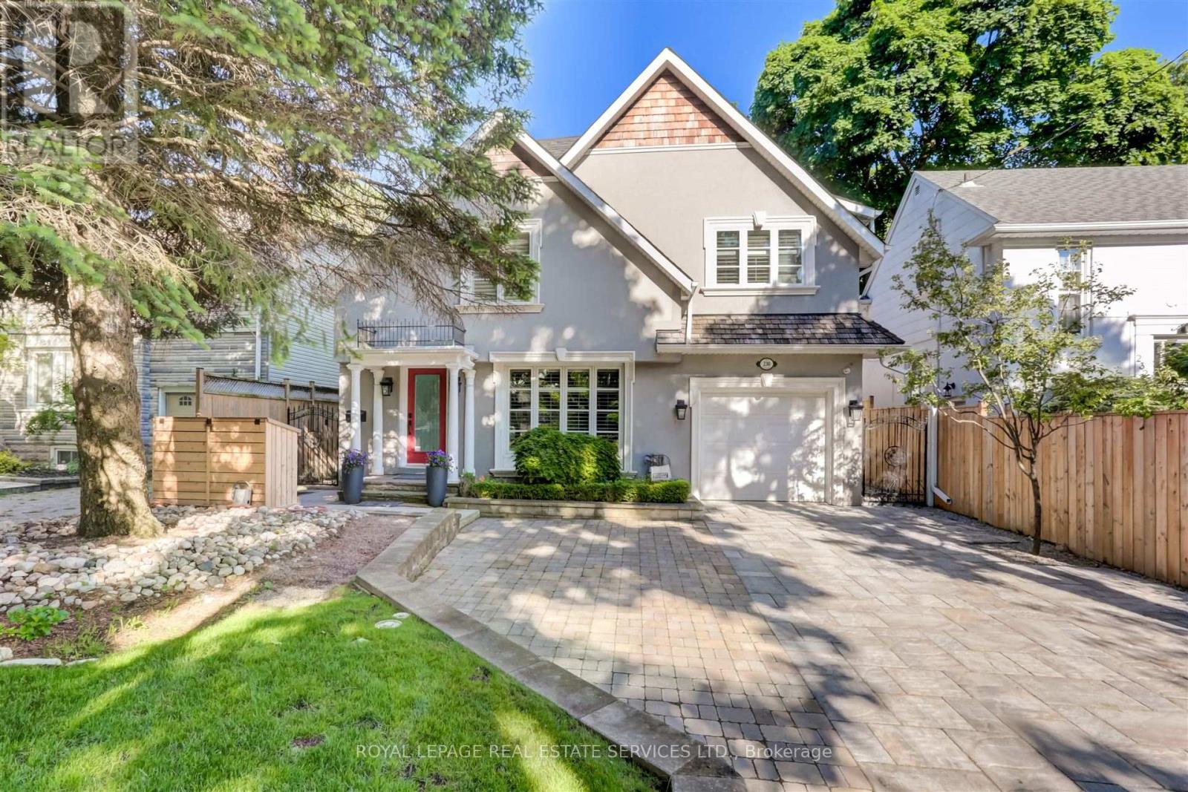
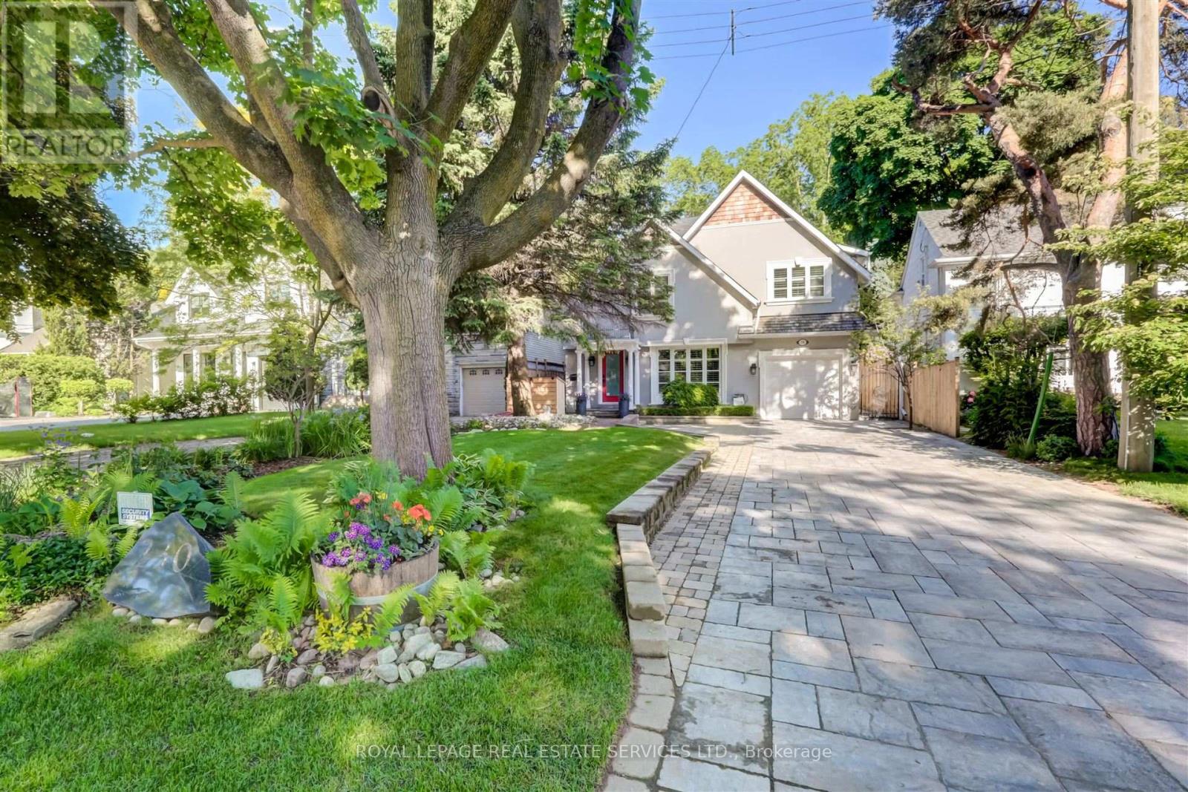

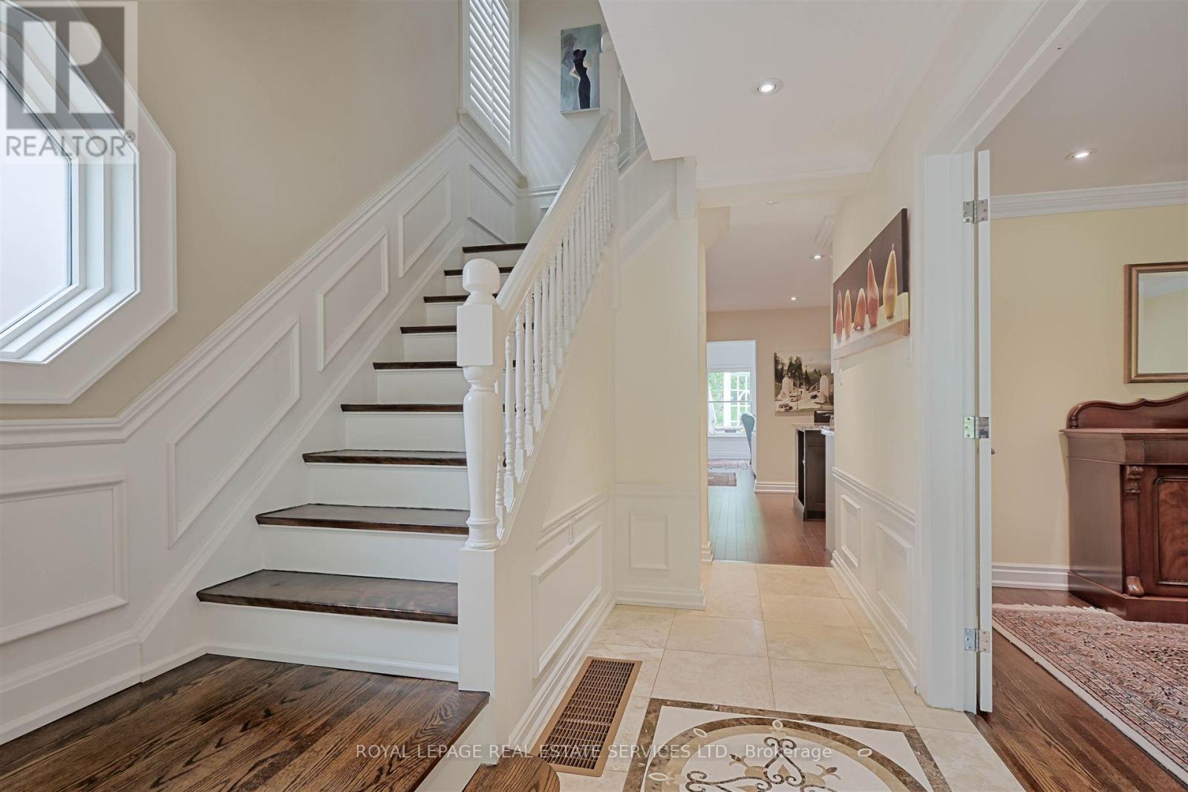
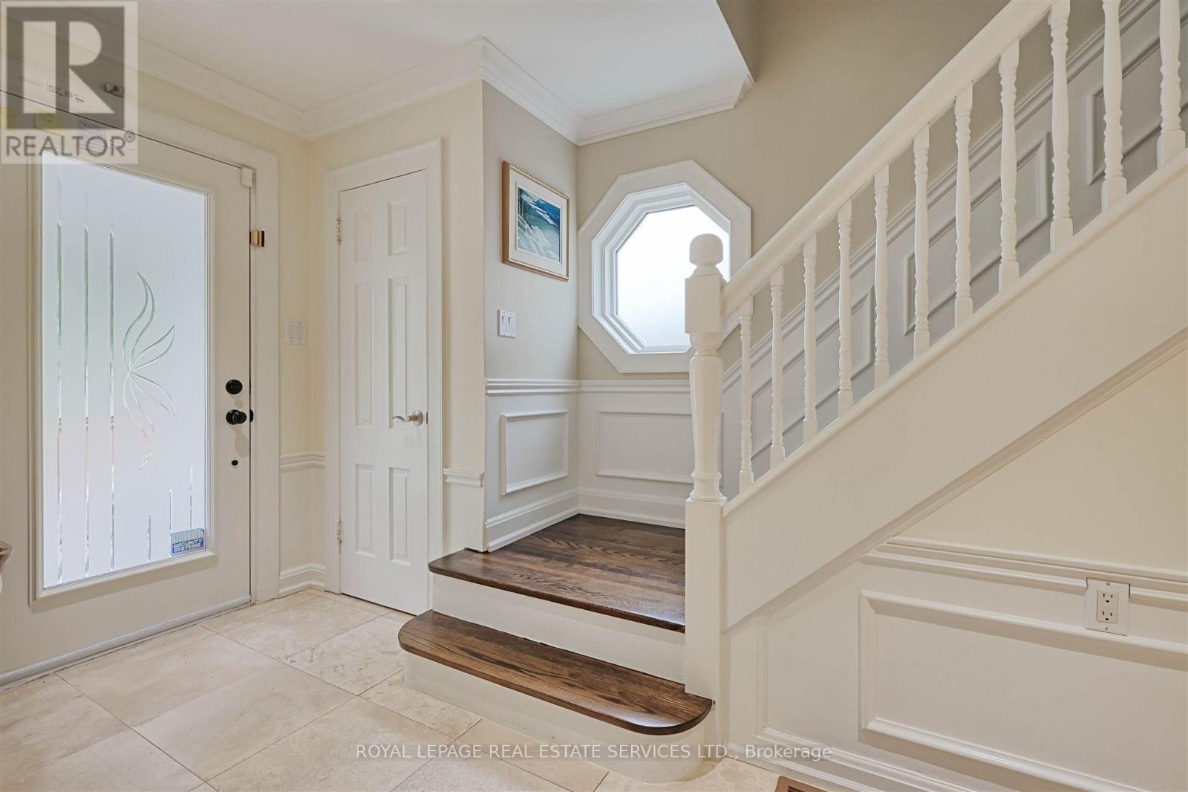
$2,585,000
230 THE KINGSWAY
Toronto, Ontario, Ontario, M9A3T5
MLS® Number: W12167103
Property description
Exceptionally renovated residence with a spectacular garden on The Kingsway! Situated on one of Edenbridge-Humber Valley's most desirable streets, this beautifully renovated 3+1 bedroom residence offers a rare combination of timeless elegance, modern comfort & breathtaking outdoor space. Set on an exceptionally deep, professionally landscaped lot a park-like backyard, this home is truly one of a kind. Step inside to discover bright & spacious principal rooms, including a fabulous main floor addition featuring skylights, a gas fireplace & a walkout to the garden and barbecue area. Hardwood floors (incl some engineered hardwood), recessed lighting & exquisite finishes enhance the charm throughout. The formal dining room with French doors is perfect for entertaining, while the kitchen is a chef's dream with granite counters, an oversized centre island with breakfast bar, pantry & stunning garden views. The main floor also includes a versatile study or 5th bedroom & a stylish powder room. Upstairs, the skylit hallway leads to a luxurious primary suite complete with wall-to-wall custom closets, a serene window seat overlooking the garden & a spa-like ensuite featuring a soaker tub, large glass shower & heated floors. The spacious 2nd & 3rd bedrooms each offer walk-in closets, providing ample storage. The lower level boasts a cozy rec room, a 4th bedroom with its own walk-in closet & 3 piece ensuite, plus a well-appointed laundry room. The private, fully fenced backyard is a true retreat, featuring an interlock stone patio, built-in barbecue, irrigation system, perennial gardens & a garden shed all framed by mature trees for maximum privacy. A double private drive leads to a garage with parking for up to 6 cars. Located steps away from transit, Humbertown Park & Humbertown Shopping Centre & just a few houses from the excellent and renowned Kingsway College School, this extraordinary home offers a lifestyle of convenience, comfort & unmatched beauty.
Building information
Type
*****
Amenities
*****
Appliances
*****
Basement Development
*****
Basement Features
*****
Basement Type
*****
Construction Style Attachment
*****
Cooling Type
*****
Exterior Finish
*****
Fireplace Present
*****
FireplaceTotal
*****
Fire Protection
*****
Flooring Type
*****
Foundation Type
*****
Half Bath Total
*****
Heating Fuel
*****
Heating Type
*****
Size Interior
*****
Stories Total
*****
Utility Water
*****
Land information
Amenities
*****
Landscape Features
*****
Sewer
*****
Size Depth
*****
Size Frontage
*****
Size Irregular
*****
Size Total
*****
Rooms
Main level
Study
*****
Living room
*****
Kitchen
*****
Dining room
*****
Foyer
*****
Lower level
Bedroom
*****
Recreational, Games room
*****
Laundry room
*****
Second level
Bedroom
*****
Bedroom
*****
Primary Bedroom
*****
Main level
Study
*****
Living room
*****
Kitchen
*****
Dining room
*****
Foyer
*****
Lower level
Bedroom
*****
Recreational, Games room
*****
Laundry room
*****
Second level
Bedroom
*****
Bedroom
*****
Primary Bedroom
*****
Main level
Study
*****
Living room
*****
Kitchen
*****
Dining room
*****
Foyer
*****
Lower level
Bedroom
*****
Recreational, Games room
*****
Laundry room
*****
Second level
Bedroom
*****
Bedroom
*****
Primary Bedroom
*****
Main level
Study
*****
Living room
*****
Kitchen
*****
Dining room
*****
Foyer
*****
Lower level
Bedroom
*****
Recreational, Games room
*****
Laundry room
*****
Second level
Bedroom
*****
Bedroom
*****
Primary Bedroom
*****
Main level
Study
*****
Living room
*****
Kitchen
*****
Dining room
*****
Foyer
*****
Lower level
Bedroom
*****
Courtesy of ROYAL LEPAGE REAL ESTATE SERVICES LTD.
Book a Showing for this property
Please note that filling out this form you'll be registered and your phone number without the +1 part will be used as a password.
