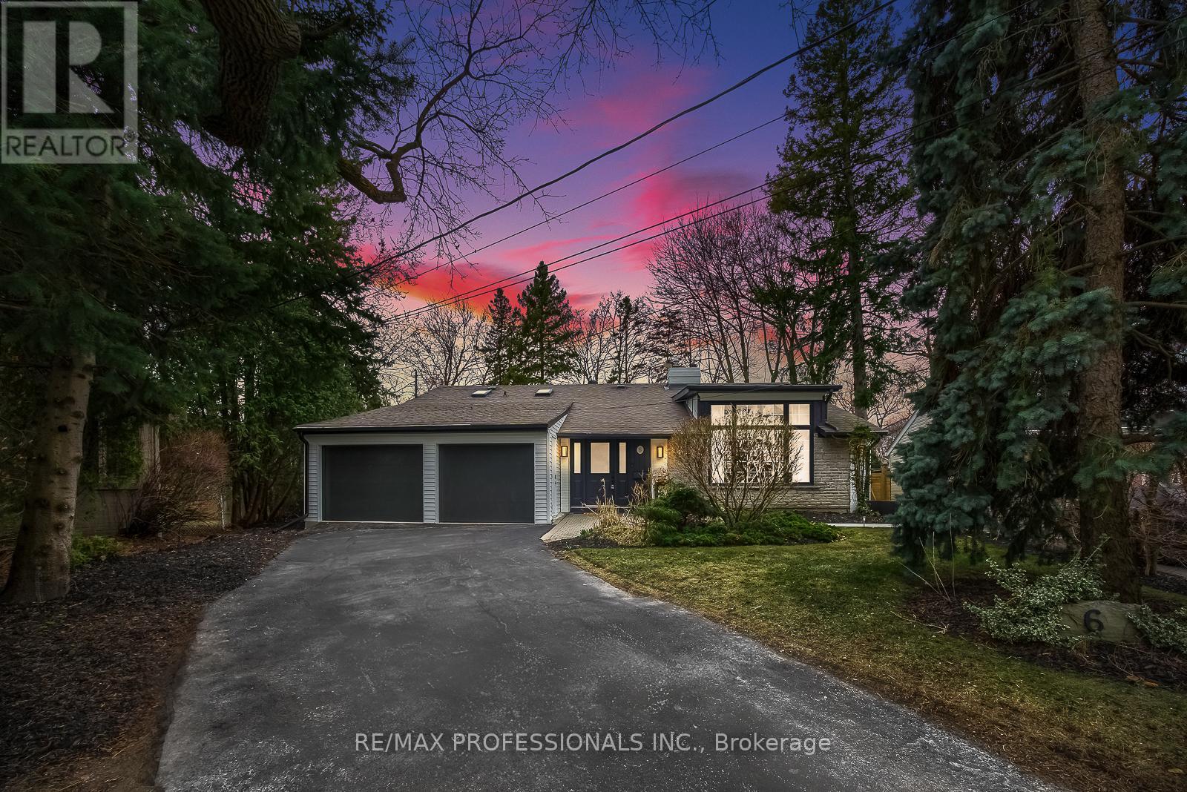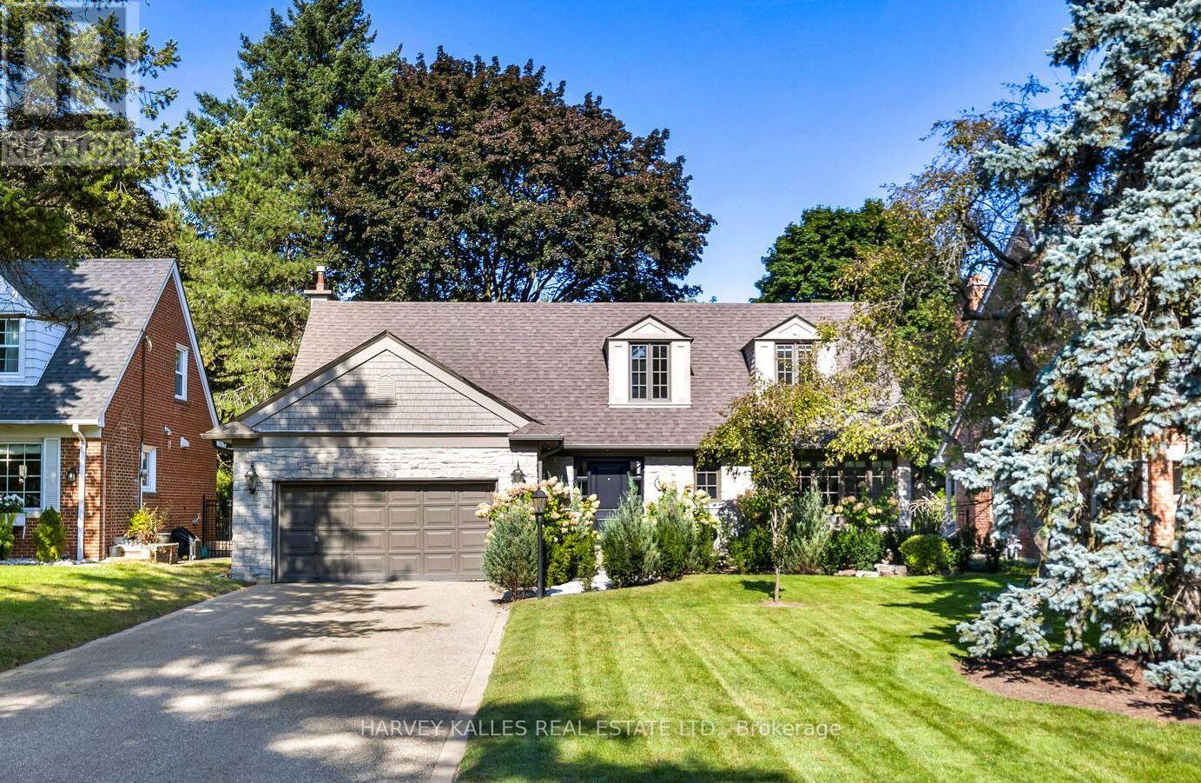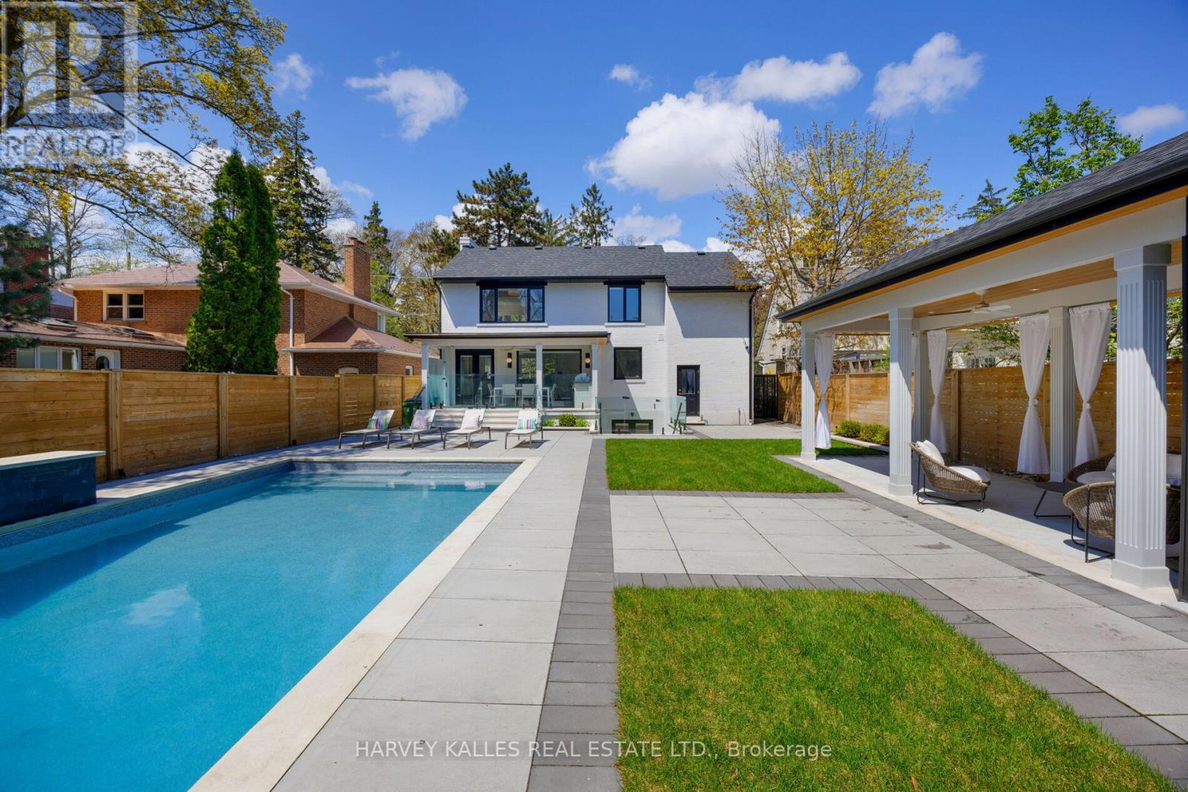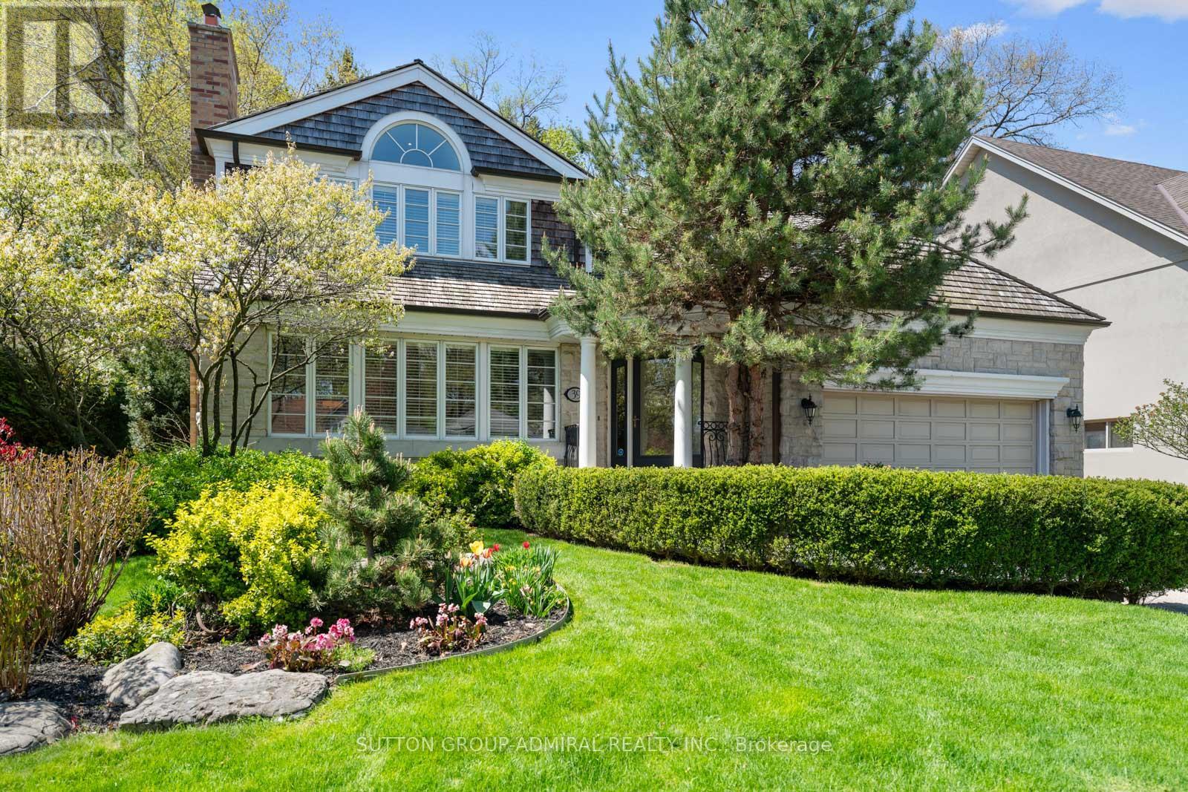Free account required
Unlock the full potential of your property search with a free account! Here's what you'll gain immediate access to:
- Exclusive Access to Every Listing
- Personalized Search Experience
- Favorite Properties at Your Fingertips
- Stay Ahead with Email Alerts
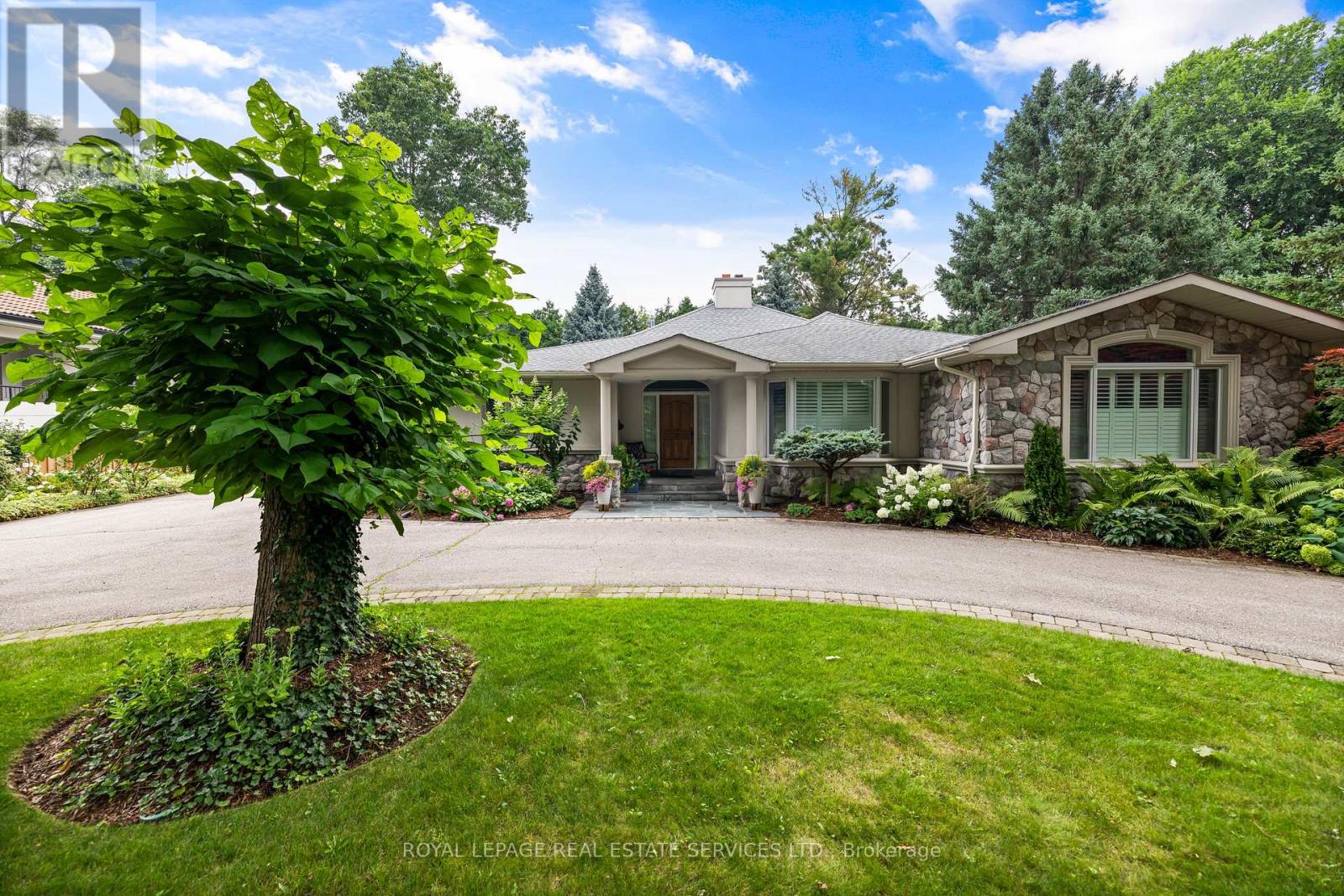
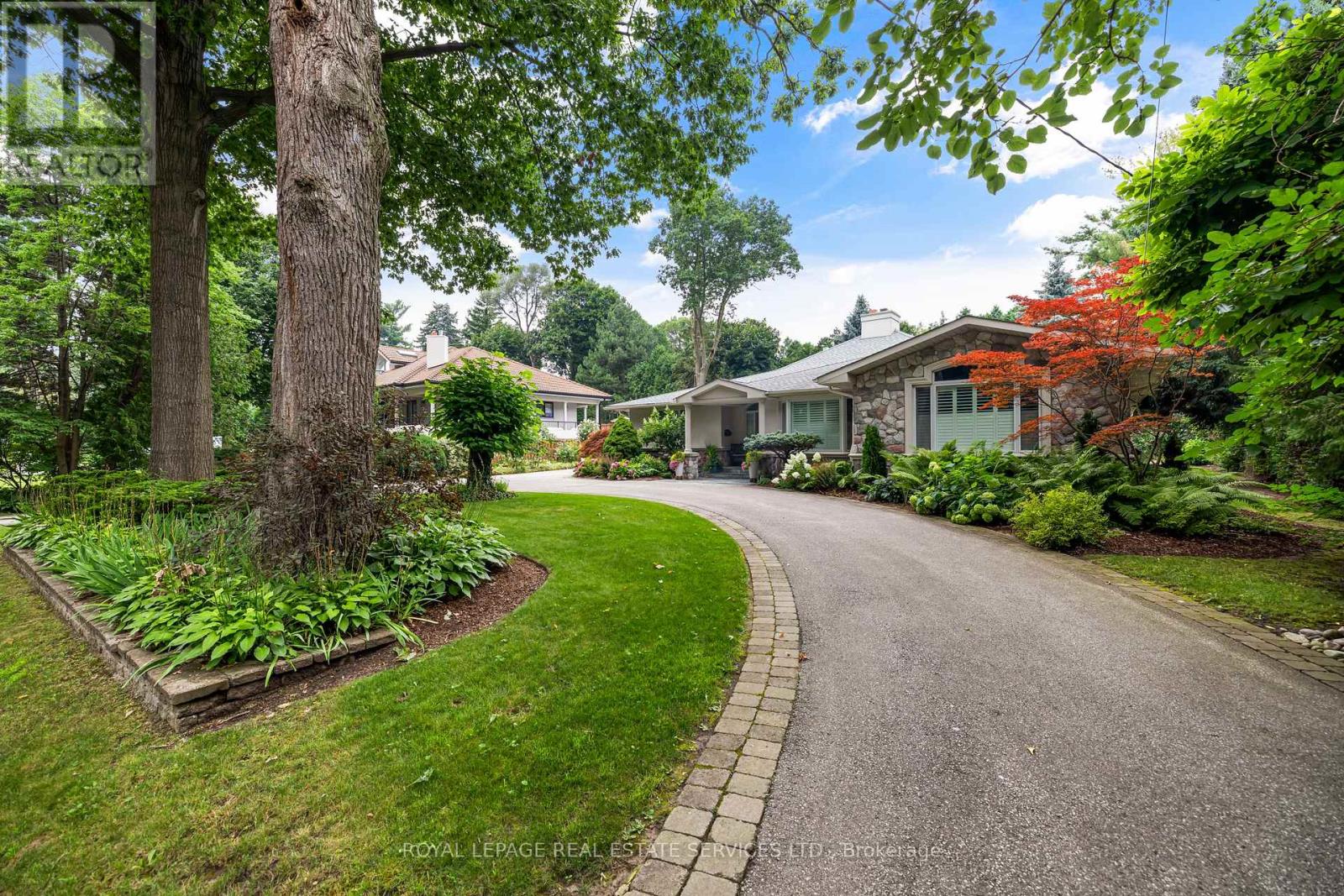
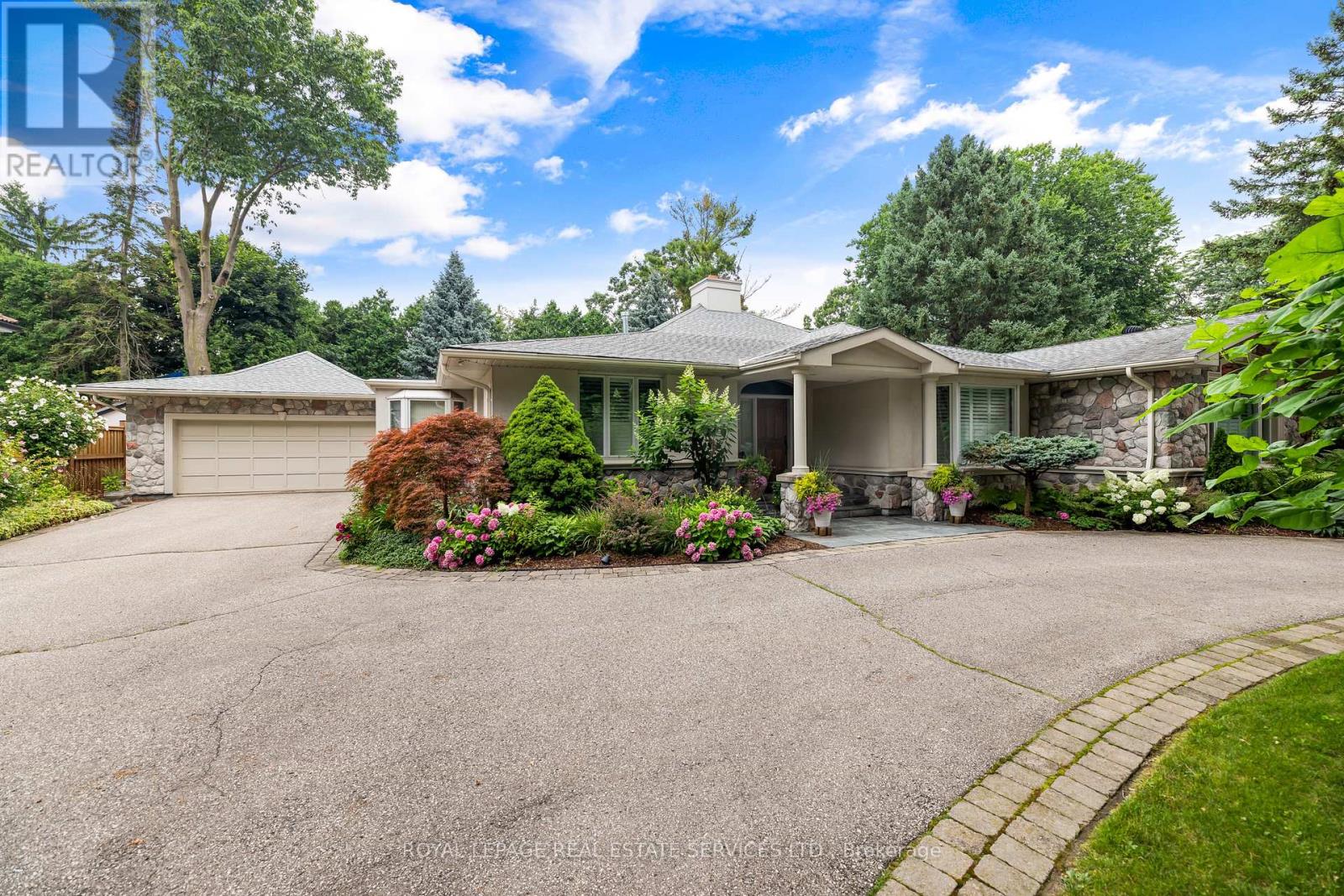


$2,848,000
70 LEGGETT AVENUE
Toronto, Ontario, Ontario, M9P1X4
MLS® Number: W11911864
Property description
Welcome to 70 Leggett Ave!A rare opportunity to own an over 4000 square foot sprawling bungalow on an exceptional extra-wide lot at the end of a cul-de-sac. Thoughtfully designed with a well-planned layout, this home features 3 spacious bedrooms and 4 bathrooms, providing ample space for your family.The oversized primary bedroom includes a generous walk-in closet and a 3-piece ensuite. The heart of the home is the chefs kitchen, complete with a centre island, Wolf Range, granite countertops, a breakfast area, and stainless steel appliances perfect for cooking and entertaining. Step outside to enjoy the beautifully landscaped front and backyards, adorned with mature trees and vibrant perennial gardens. The massive circular driveway accommodates up to 10 cars, offering convenience and elegance.Located on a private, dead-end street in the highly desirable Etobicoke neighborhood, this home combines tranquility with prime accessibility. You'll be just minutes away from top-rated schools, grocery stores, Highway 401, TTC transit, and parks. **EXTRAS** *main heat is hot water, auxiliary heat is forced air, 3 AC units as there are 3 different cooling zones*
Building information
Type
*****
Amenities
*****
Appliances
*****
Architectural Style
*****
Basement Development
*****
Basement Type
*****
Construction Style Attachment
*****
Cooling Type
*****
Exterior Finish
*****
Fireplace Present
*****
FireplaceTotal
*****
Fireplace Type
*****
Flooring Type
*****
Foundation Type
*****
Half Bath Total
*****
Heating Type
*****
Stories Total
*****
Utility Water
*****
Land information
Sewer
*****
Size Depth
*****
Size Frontage
*****
Size Irregular
*****
Size Total
*****
Rooms
Flat
Bedroom 3
*****
Bedroom 2
*****
Primary Bedroom
*****
Sunroom
*****
Family room
*****
Living room
*****
Eating area
*****
Kitchen
*****
Dining room
*****
Laundry room
*****
Foyer
*****
Basement
Utility room
*****
Courtesy of ROYAL LEPAGE REAL ESTATE SERVICES LTD.
Book a Showing for this property
Please note that filling out this form you'll be registered and your phone number without the +1 part will be used as a password.




