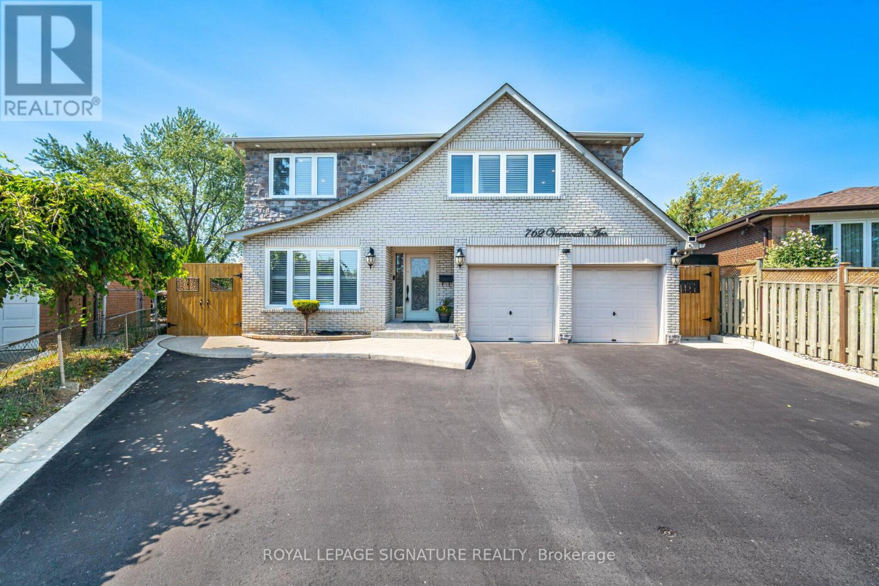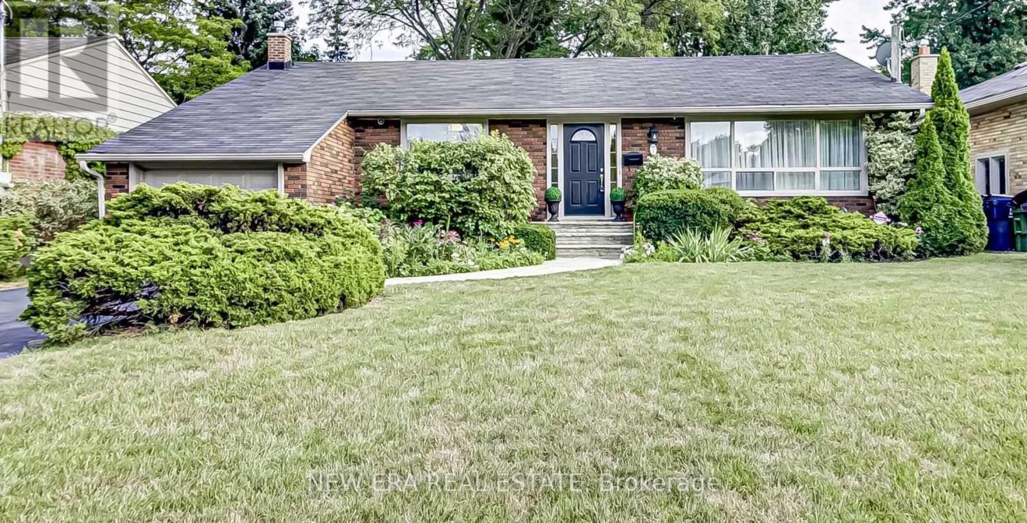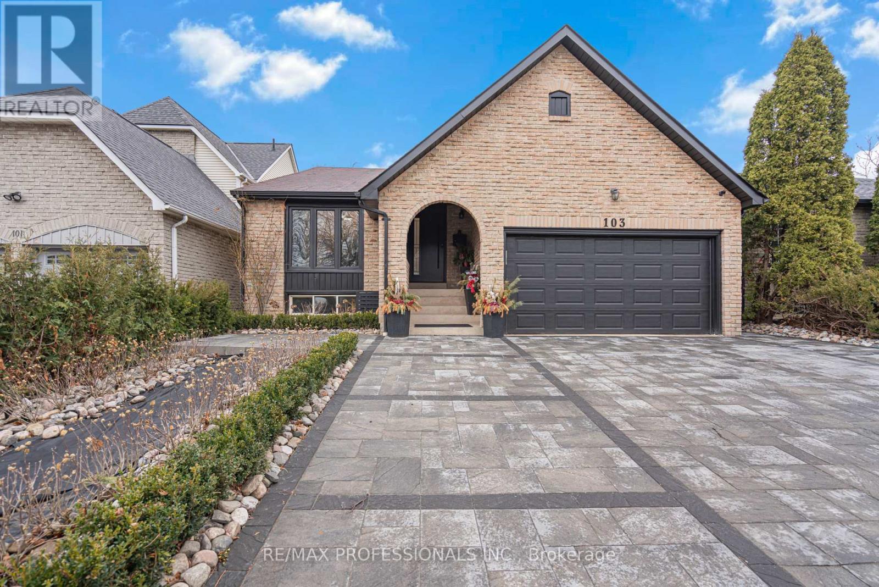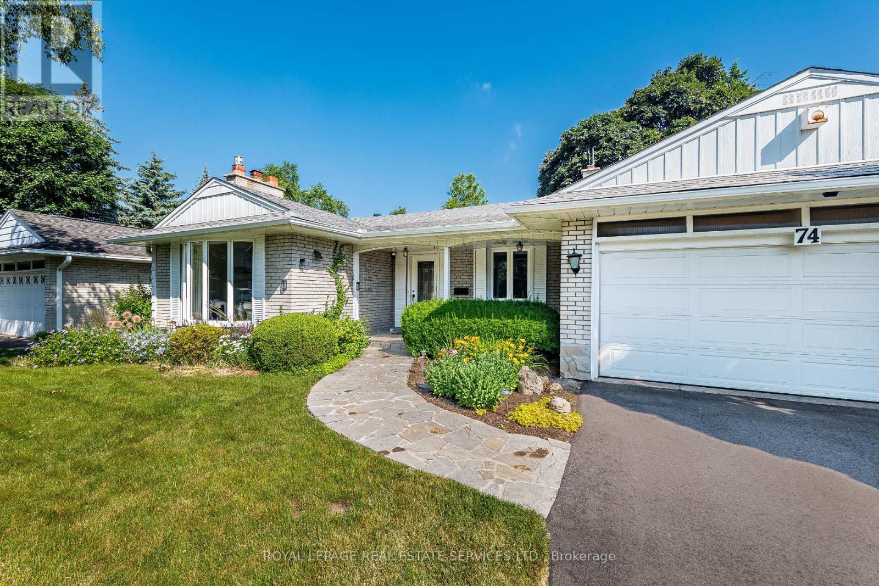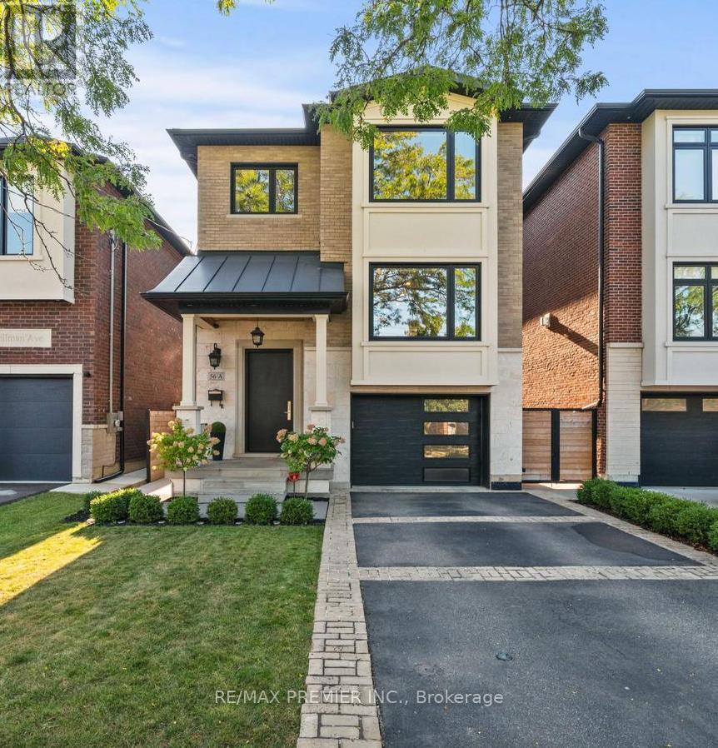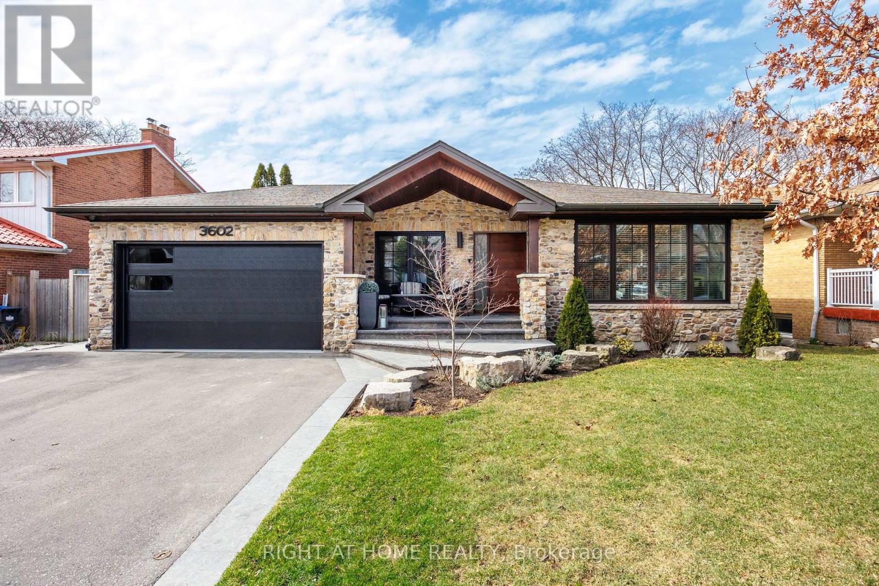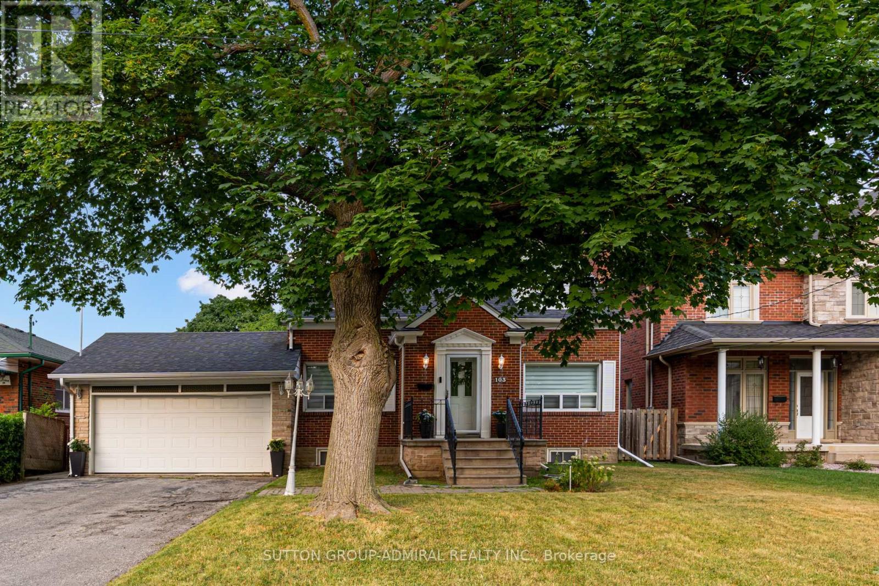Free account required
Unlock the full potential of your property search with a free account! Here's what you'll gain immediate access to:
- Exclusive Access to Every Listing
- Personalized Search Experience
- Favorite Properties at Your Fingertips
- Stay Ahead with Email Alerts
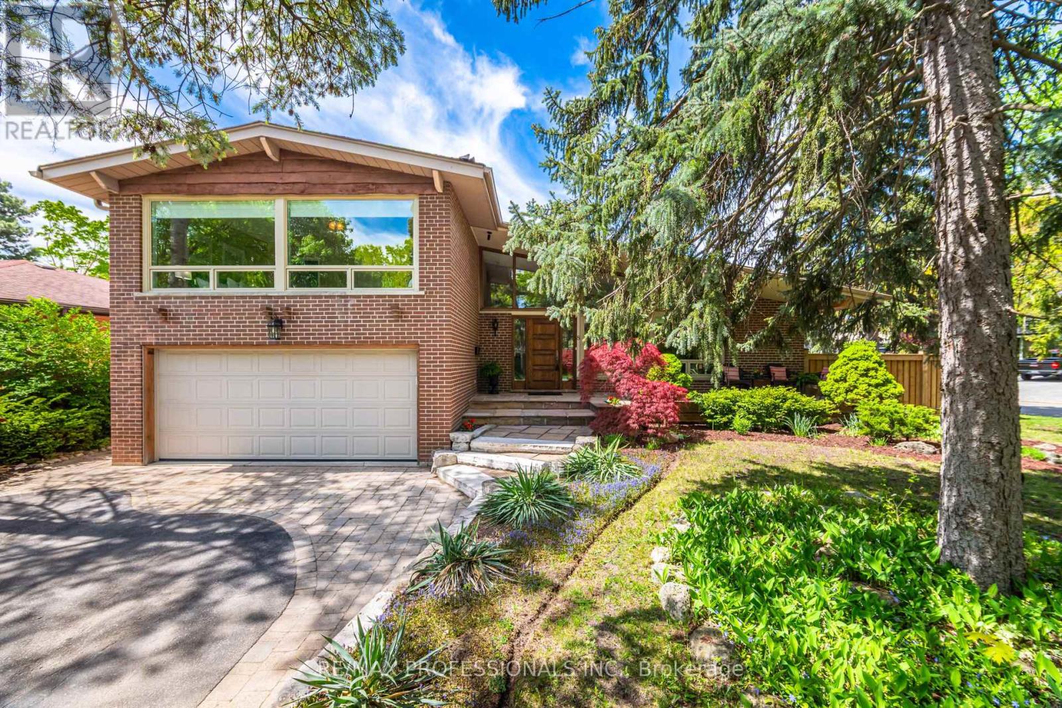
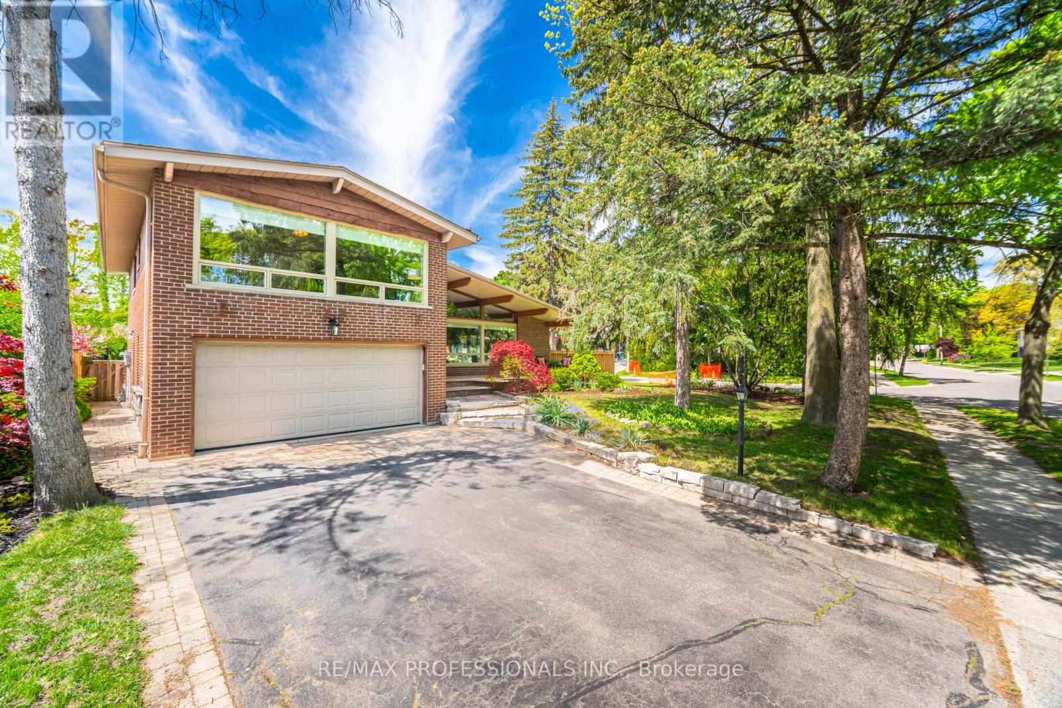
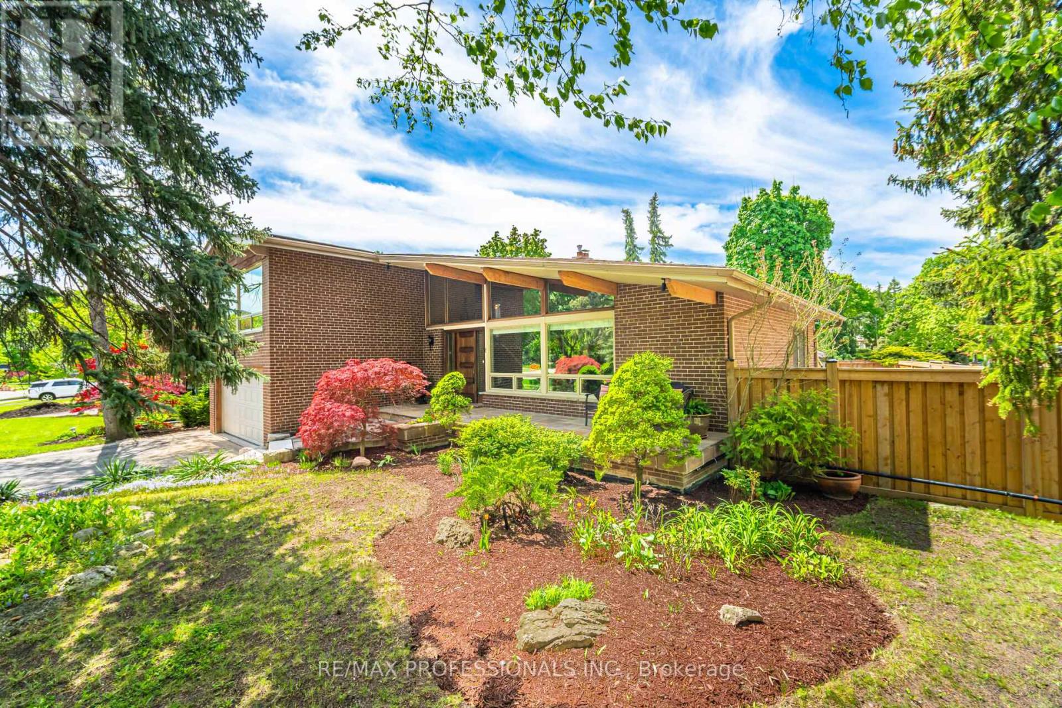
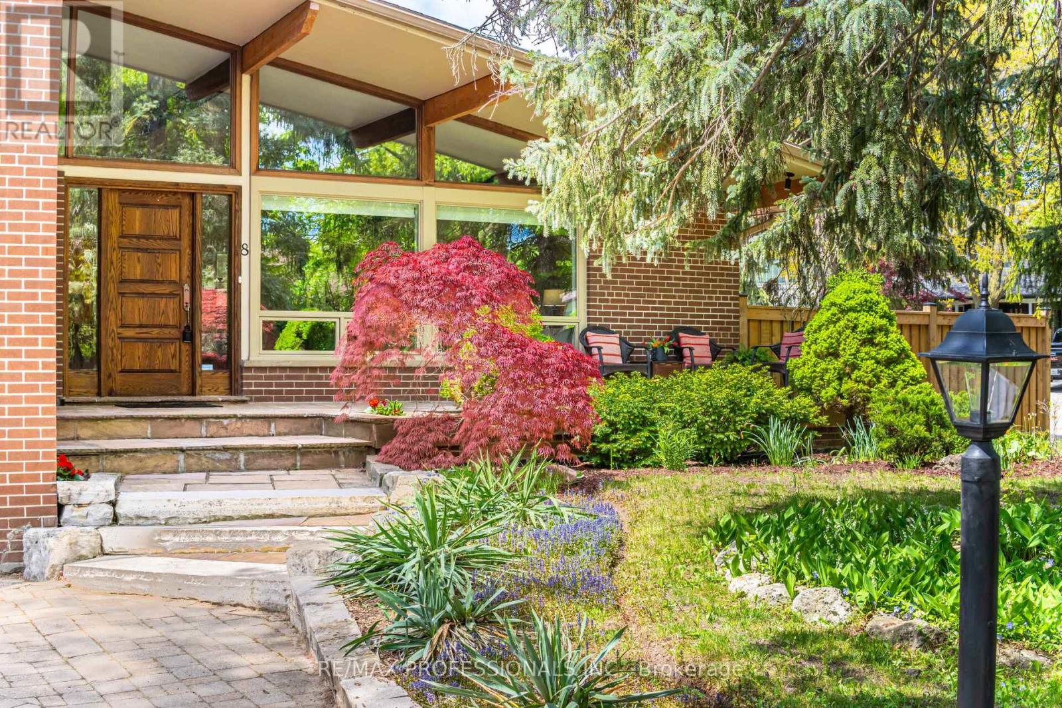
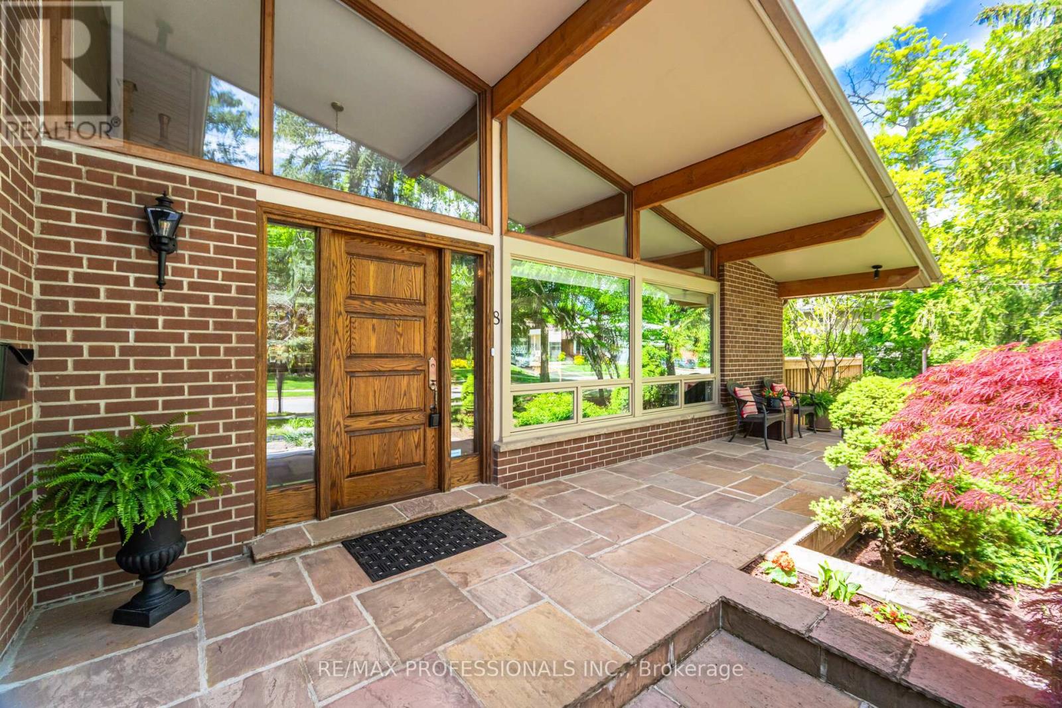
$1,998,000
8 SILVERTHORNE BUSH DRIVE
Toronto, Ontario, Ontario, M9C2X5
MLS® Number: W12161836
Property description
Timeless And Elegant From Start To Finish!! This Masterfully Appointed, One-Of-A-Kind Home In Beautiful Markland Wood Is A Home To Move For! Perched On A Premium Lot With Spectacular Sanelli-Built Inground Pool And Outdoor Living Space, This Impressive Property Seamlessly Combines Comfort, Function And Lifestyle. You'll Appreciate The Bright, Inviting Layout And The Architectural Interest Of Vaulted Ceilings That Add Both Space And Character. You Will Love The Formal Living/Dining Rooms, Chef-Inspired Kitchen, Tasteful Spa Bathrooms And Restful Primary Bedroom Retreat. The Main Floor Family Room, Complete With A Woodburning Fireplace And Walkout To The Pool, Provides The Perfect Setting For Relaxed Everyday Living And Effortless Entertaining. The Lower Level Recroom/ Office And Home Gym Are Ideally Suited For Family, Business And Personal Wellness. Just A Short Walk To The Renowned Markland Wood Golf Course And Fine Area Amenities, This Sought-After Community, 30 Minutes From Downtown, Allows You To Experience A Peaceful Suburban Lifestyle While Staying Connected To City Living. The Ultimate Balance... Invest Well. It's Time!
Building information
Type
*****
Appliances
*****
Basement Development
*****
Basement Type
*****
Construction Style Attachment
*****
Construction Style Split Level
*****
Cooling Type
*****
Exterior Finish
*****
Fireplace Present
*****
Flooring Type
*****
Foundation Type
*****
Half Bath Total
*****
Heating Fuel
*****
Heating Type
*****
Size Interior
*****
Utility Water
*****
Land information
Amenities
*****
Fence Type
*****
Sewer
*****
Size Depth
*****
Size Frontage
*****
Size Irregular
*****
Size Total
*****
Rooms
Upper Level
Bedroom 3
*****
Bedroom 2
*****
Primary Bedroom
*****
Main level
Kitchen
*****
Dining room
*****
Living room
*****
Lower level
Laundry room
*****
Family room
*****
Basement
Exercise room
*****
Recreational, Games room
*****
Workshop
*****
Upper Level
Bedroom 3
*****
Bedroom 2
*****
Primary Bedroom
*****
Main level
Kitchen
*****
Dining room
*****
Living room
*****
Lower level
Laundry room
*****
Family room
*****
Basement
Exercise room
*****
Recreational, Games room
*****
Workshop
*****
Upper Level
Bedroom 3
*****
Bedroom 2
*****
Primary Bedroom
*****
Main level
Kitchen
*****
Dining room
*****
Living room
*****
Lower level
Laundry room
*****
Family room
*****
Basement
Exercise room
*****
Recreational, Games room
*****
Workshop
*****
Courtesy of RE/MAX PROFESSIONALS INC.
Book a Showing for this property
Please note that filling out this form you'll be registered and your phone number without the +1 part will be used as a password.

