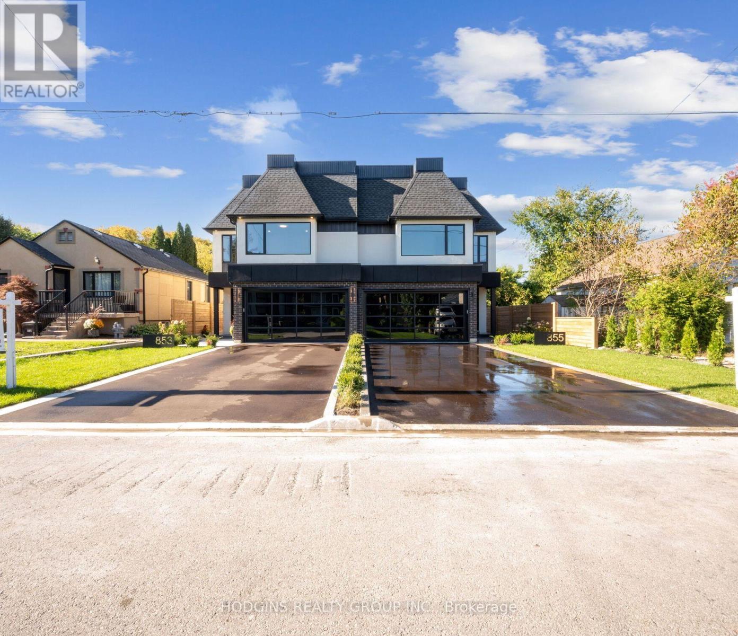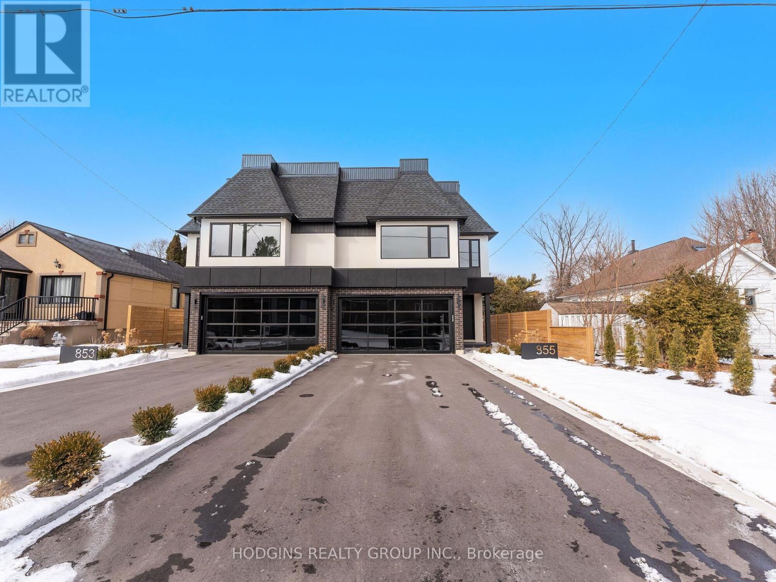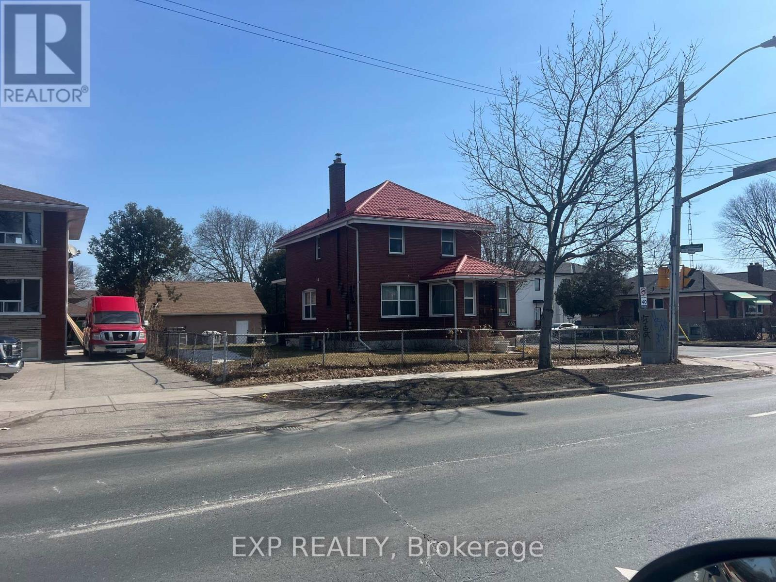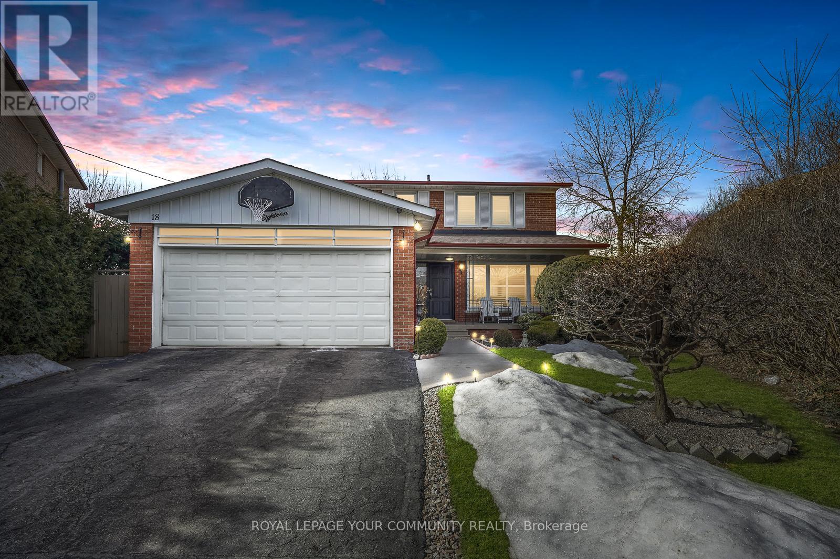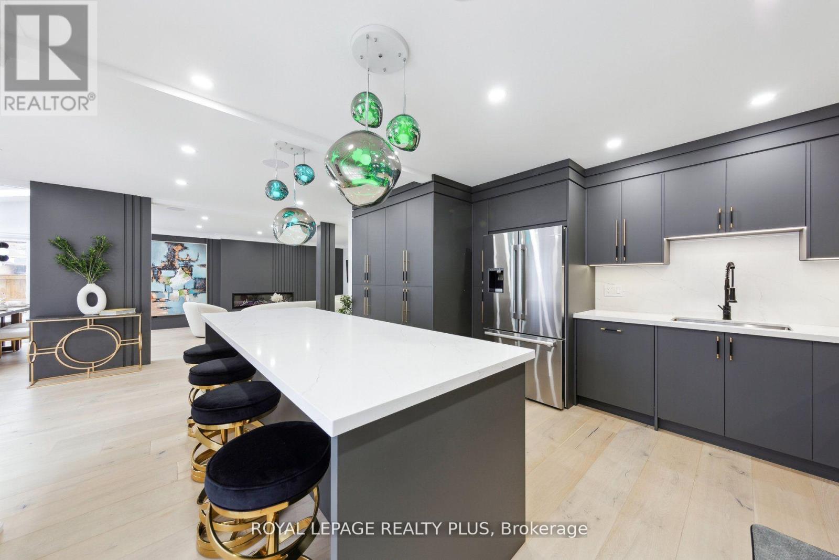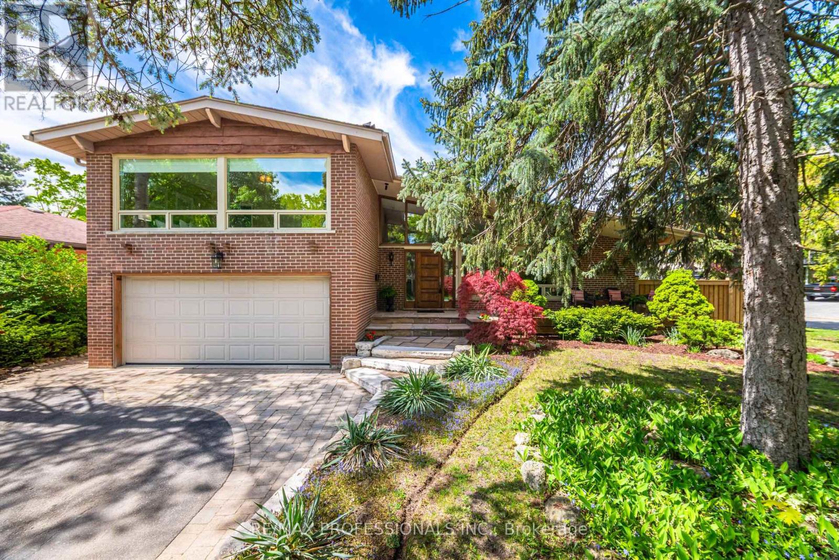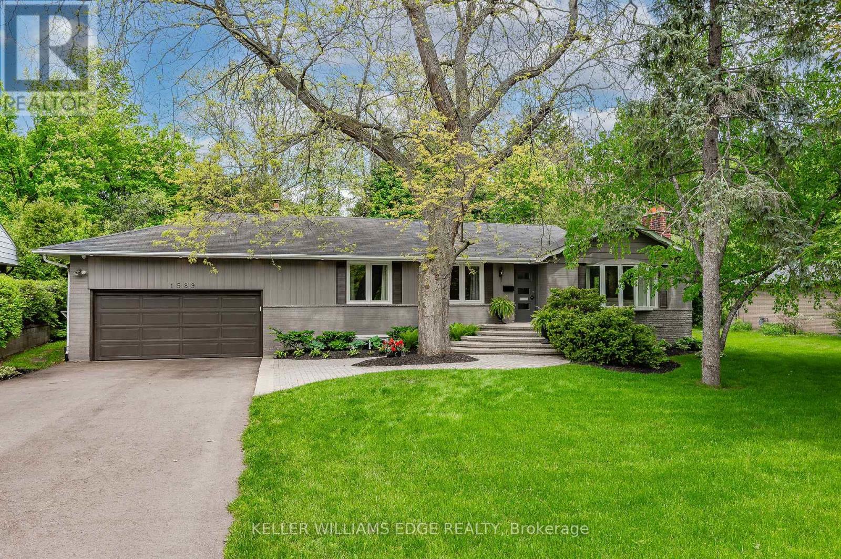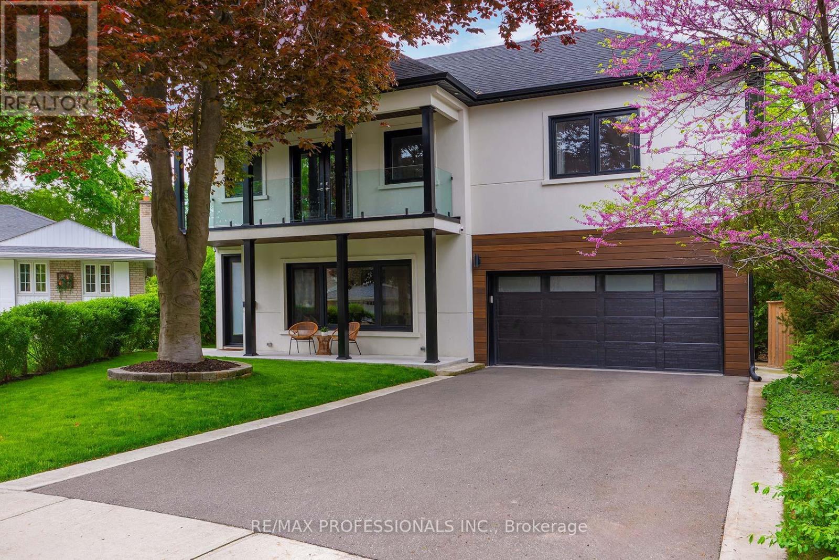Free account required
Unlock the full potential of your property search with a free account! Here's what you'll gain immediate access to:
- Exclusive Access to Every Listing
- Personalized Search Experience
- Favorite Properties at Your Fingertips
- Stay Ahead with Email Alerts
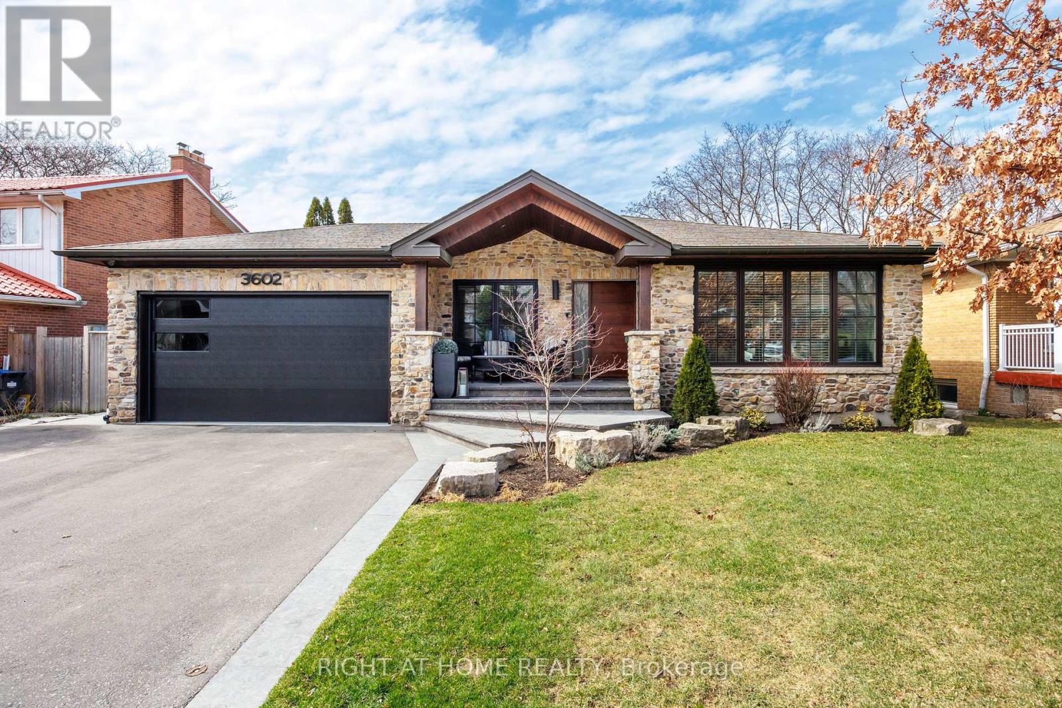
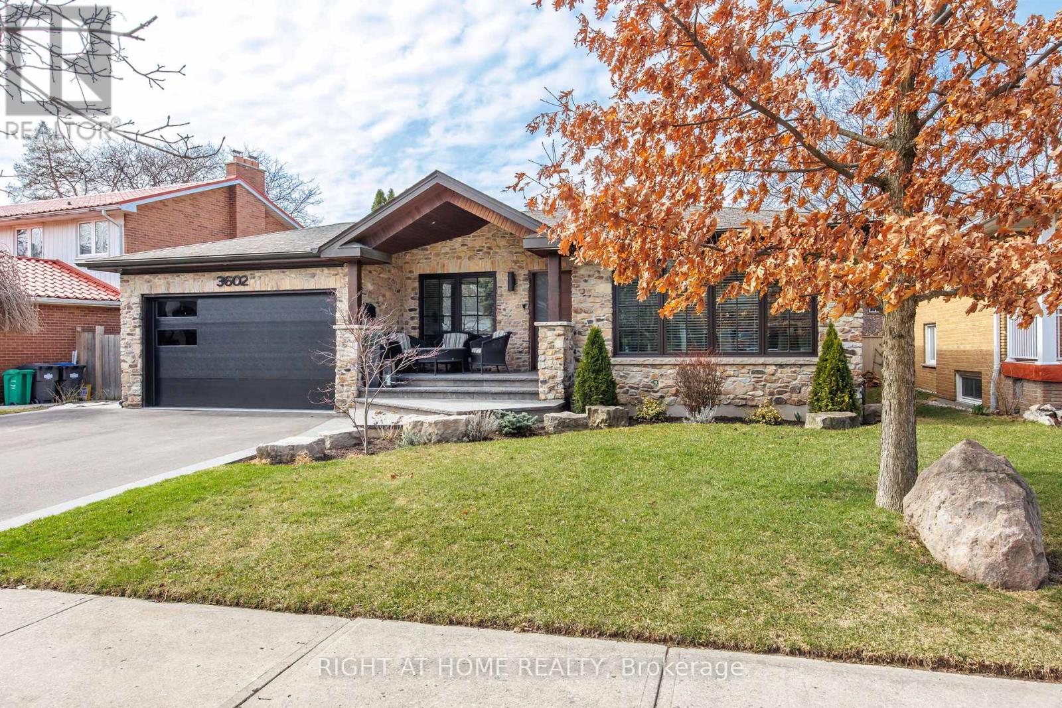
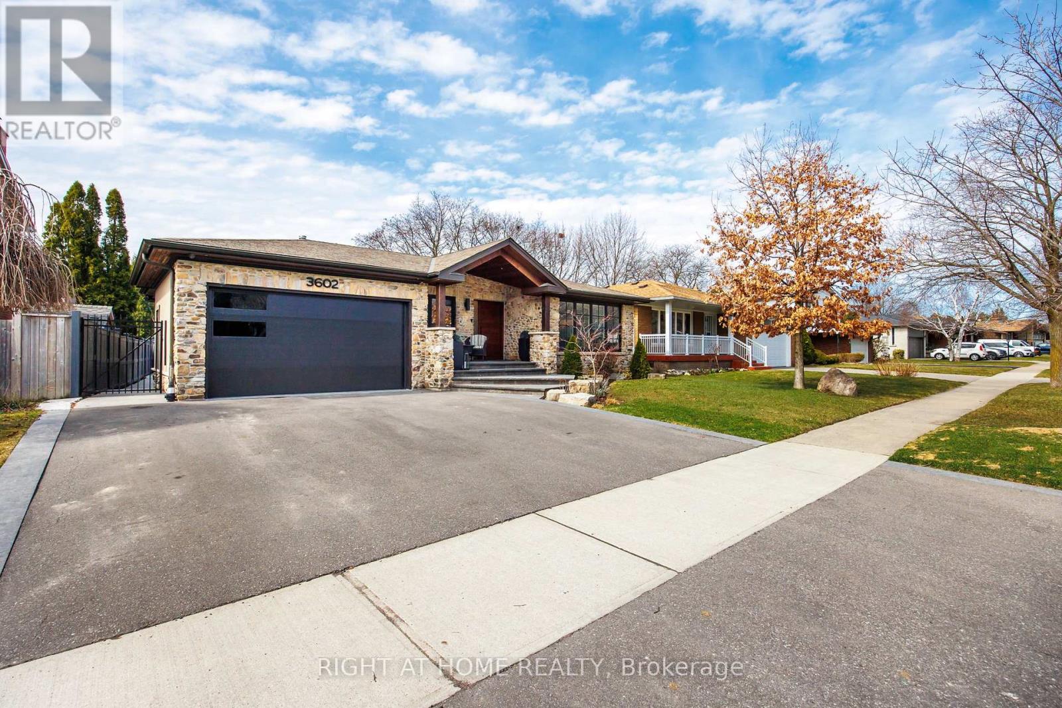
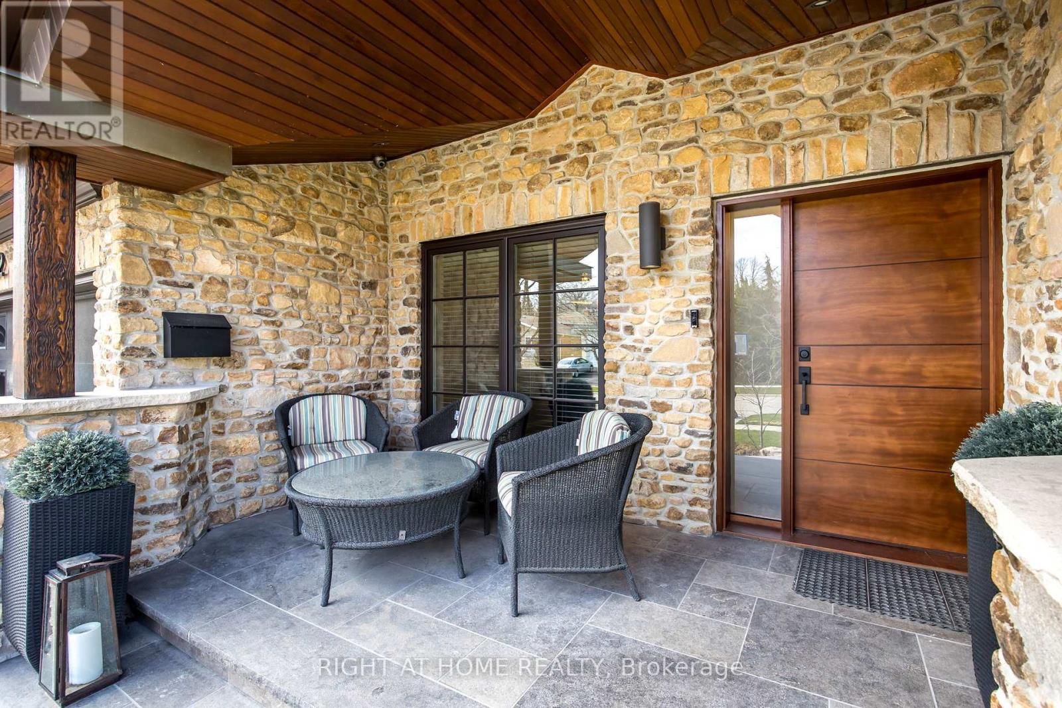
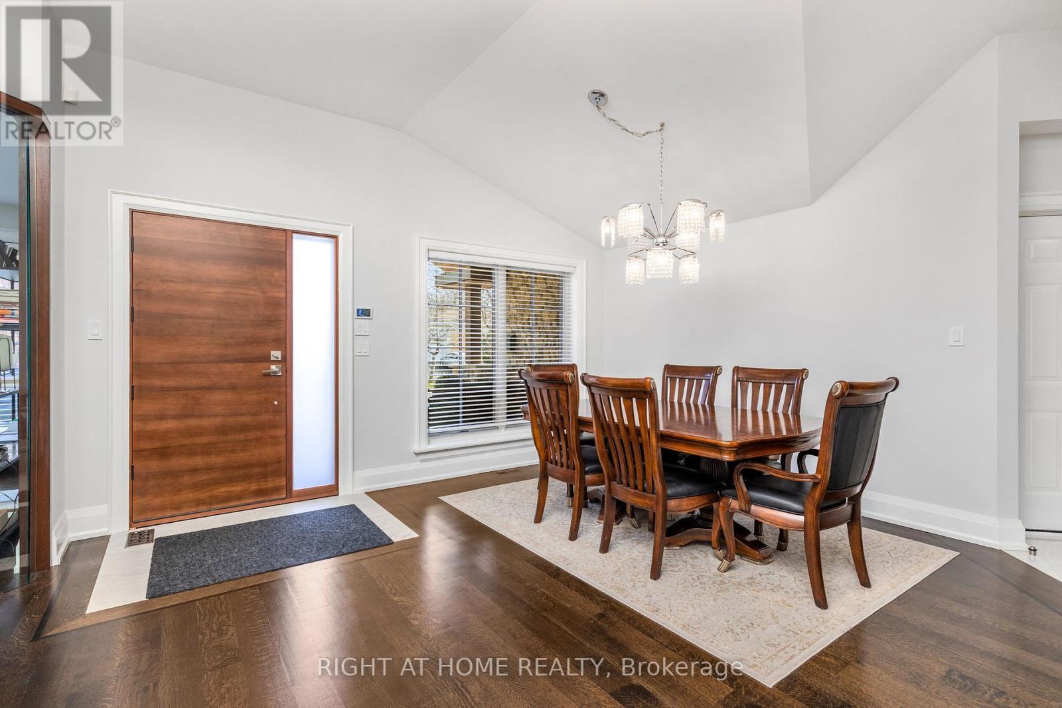
$2,229,000
3602 LOGMOSS CRESCENT
Mississauga, Ontario, Ontario, L4Y3S9
MLS® Number: W12264504
Property description
This exceptional 4-bedroom backsplit is a shining example of pride of ownership, offering thoughtful design and meticulous attention to detail throughout. Nestled in the heart of Mississauga, the home blends upscale finishes with warm, family-friendly living spaces delivering the perfect balance of comfort, function, and elegance. From the moment you arrive, its classic curb appeal and beautifully curated interiors set the tone. At the heart of the home is a chef-inspired kitchen equipped with premium Wolf and Sub-Zero appliances ideal for both everyday living and effortless entertaining. Step into your own private backyard retreat, where a saltwater pool and professionally landscaped setting provide a peaceful escape or the perfect backdrop for memorable gatherings. Crafted for those who appreciate luxury and livability, this is more than just a home its a place where lasting memories are made and cherished moments unfold.
Building information
Type
*****
Appliances
*****
Basement Development
*****
Basement Features
*****
Basement Type
*****
Construction Style Attachment
*****
Construction Style Split Level
*****
Cooling Type
*****
Exterior Finish
*****
Fireplace Present
*****
Flooring Type
*****
Foundation Type
*****
Half Bath Total
*****
Heating Fuel
*****
Heating Type
*****
Size Interior
*****
Utility Water
*****
Land information
Sewer
*****
Size Depth
*****
Size Frontage
*****
Size Irregular
*****
Size Total
*****
Rooms
Upper Level
Bedroom 4
*****
Bedroom 3
*****
Bedroom 2
*****
Main level
Office
*****
Kitchen
*****
Dining room
*****
Living room
*****
Lower level
Family room
*****
Primary Bedroom
*****
Basement
Exercise room
*****
Recreational, Games room
*****
Courtesy of RIGHT AT HOME REALTY
Book a Showing for this property
Please note that filling out this form you'll be registered and your phone number without the +1 part will be used as a password.
