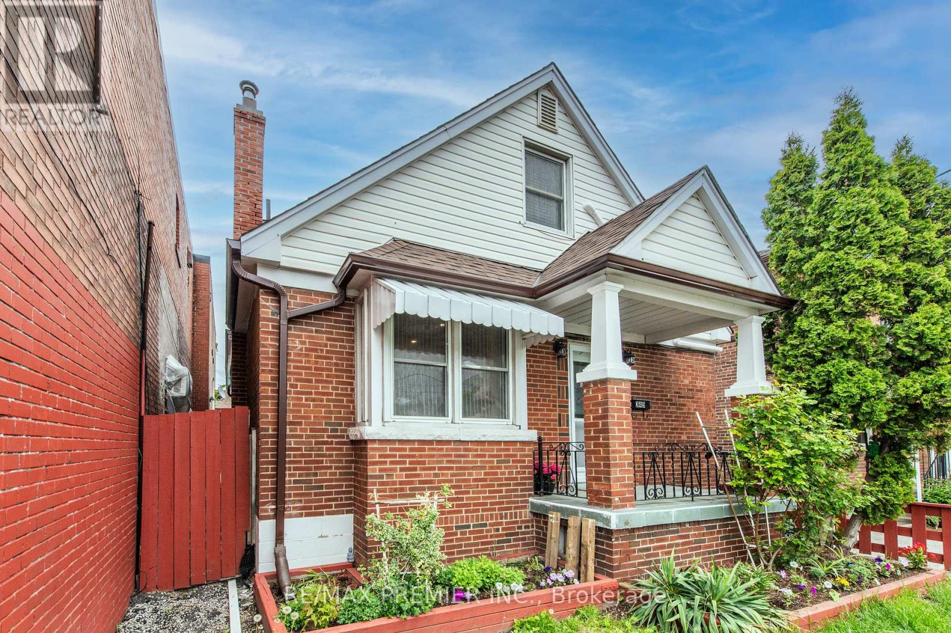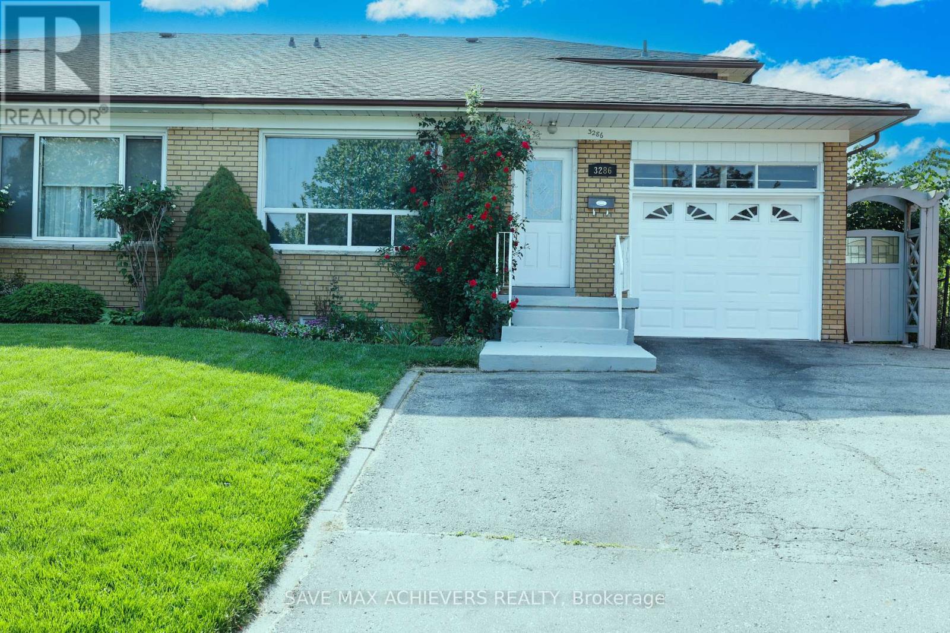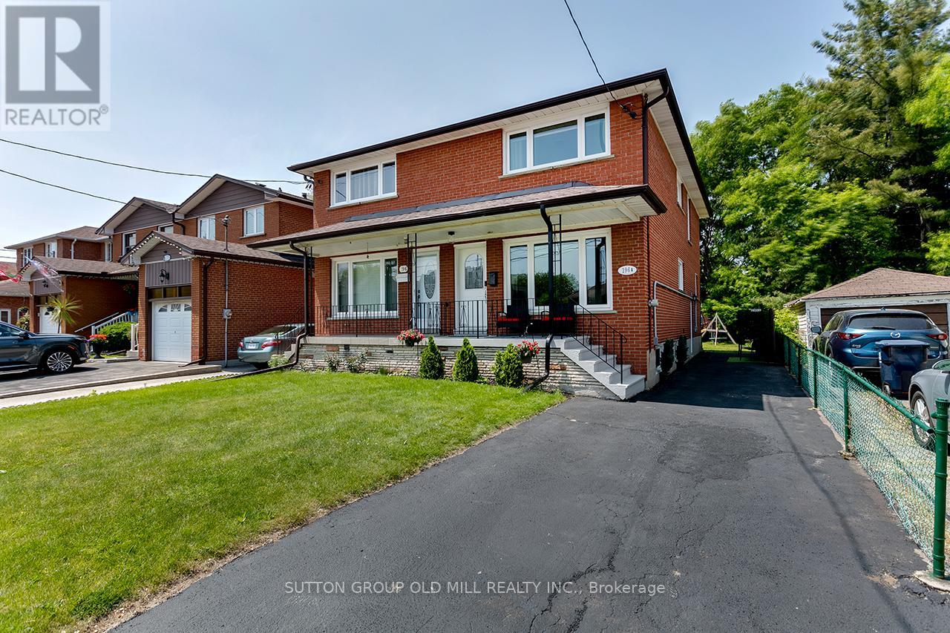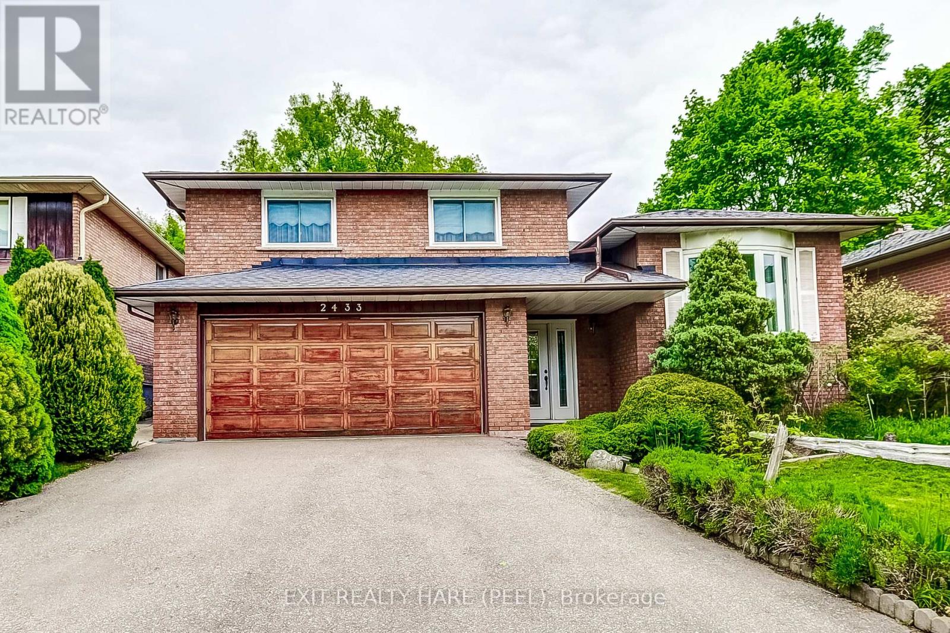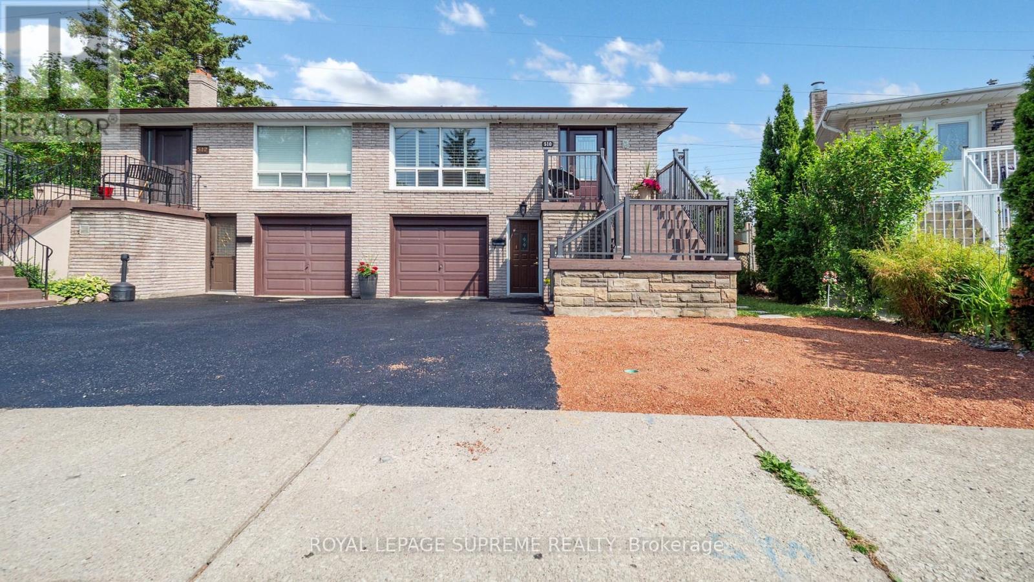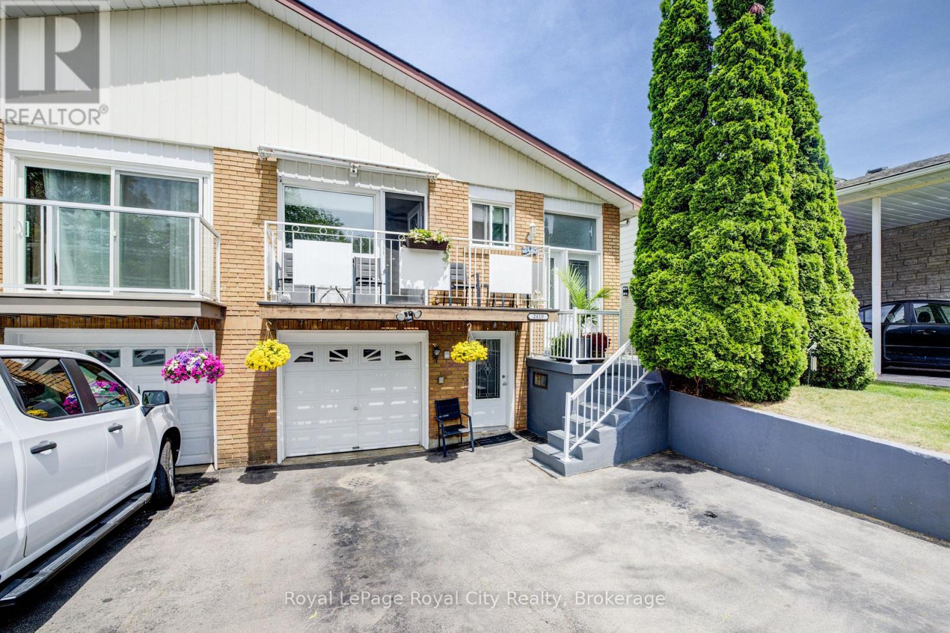Free account required
Unlock the full potential of your property search with a free account! Here's what you'll gain immediate access to:
- Exclusive Access to Every Listing
- Personalized Search Experience
- Favorite Properties at Your Fingertips
- Stay Ahead with Email Alerts
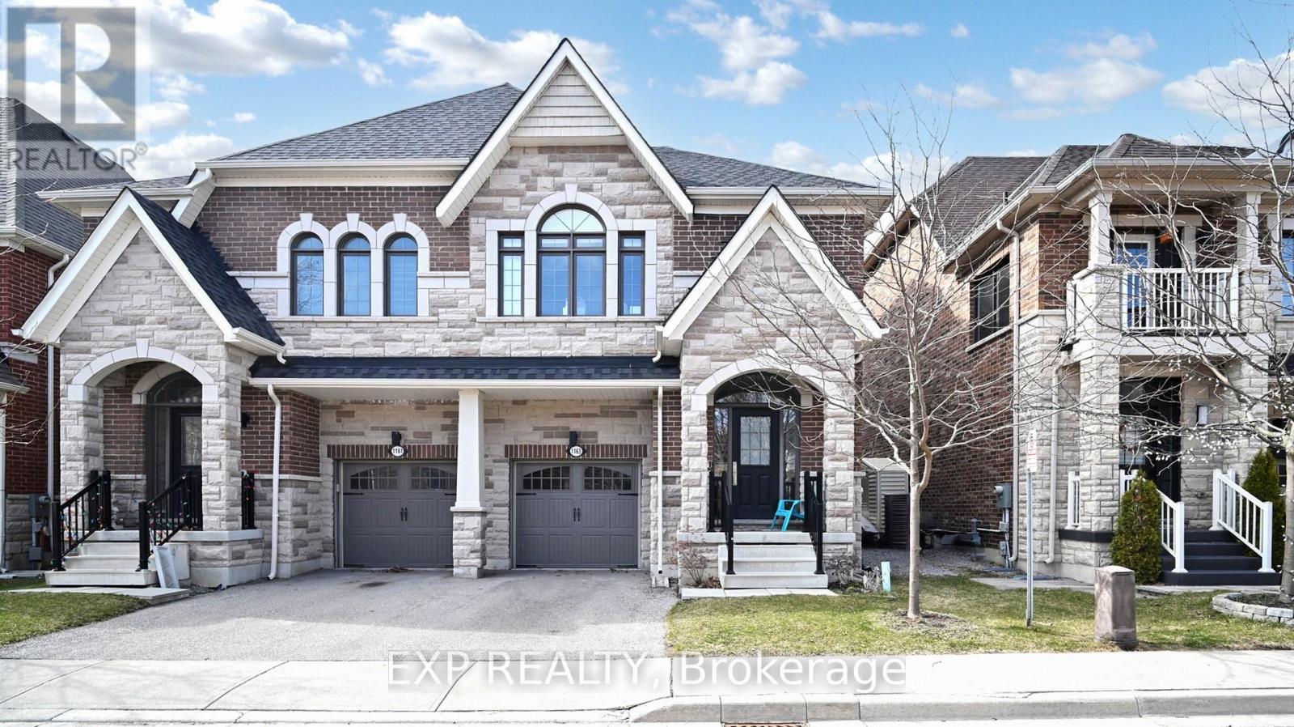

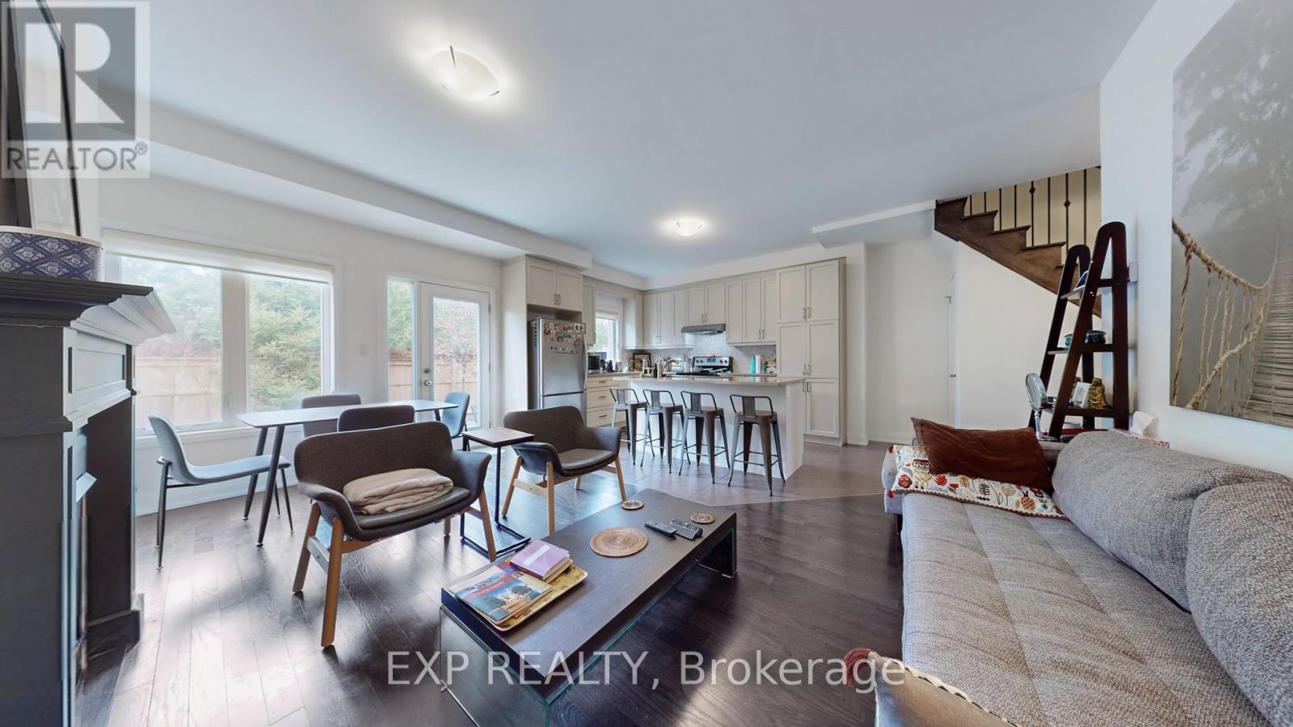
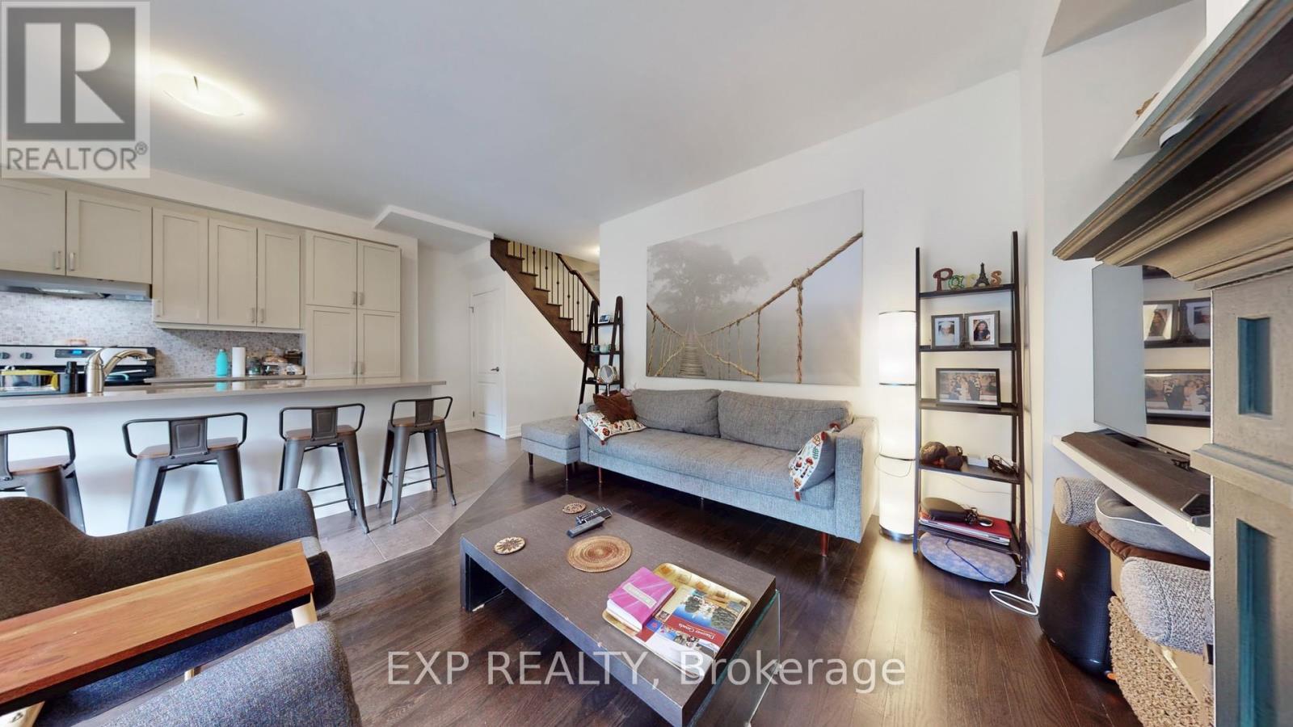
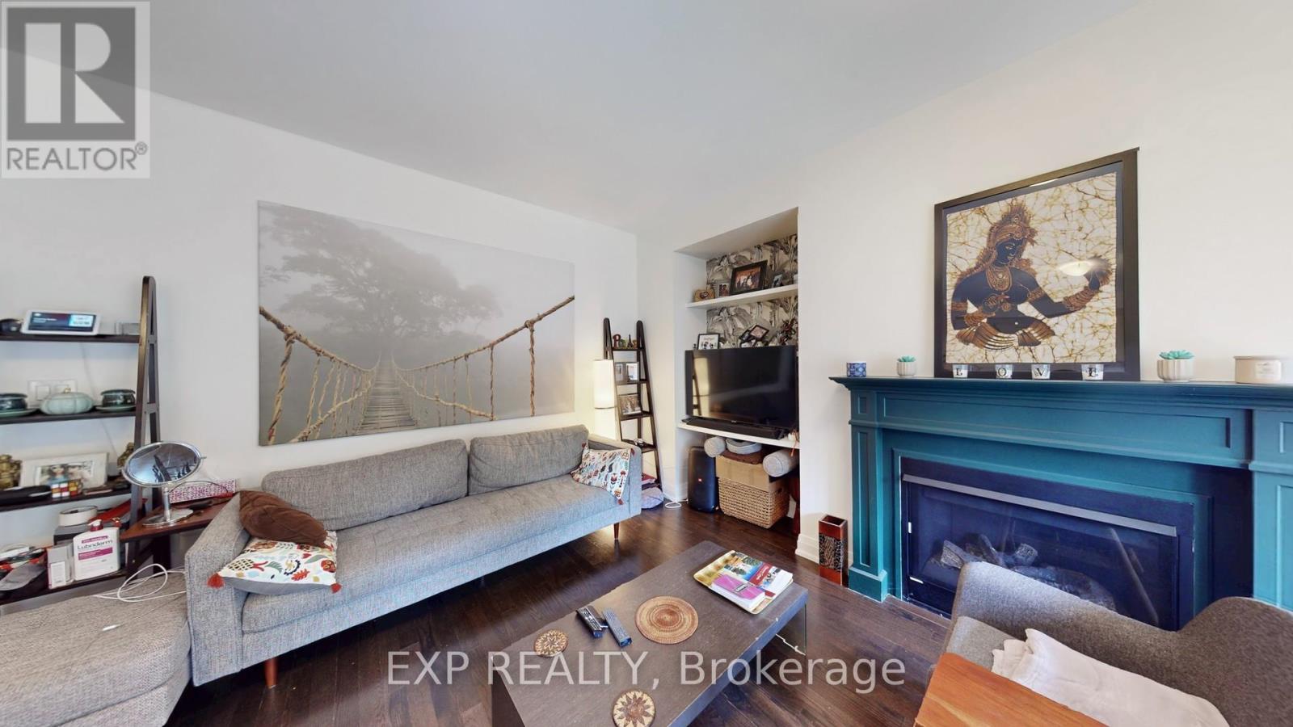
$999,000
1163 CARNEGIE DRIVE
Mississauga, Ontario, Ontario, L5E0A6
MLS® Number: W12205925
Property description
Luxurious Semi Detached Home In Prime South Mississauga Lakeview Community. Tucked Away On An Upscale, Quiet Street. This Newer Built Home Offers An Excellent Floor Plan W/ An Immense Amount Of Living Space. Gas Fireplace, Designer Finishes, Gleaming Hardwood Floors & 9 Ft Ceilings Throughout. Open Concept Main W/ Gas Fireplace & Lots Of Light. Chef's Kitchen W/ Stainless Appliances, Quartz Tops & Island. Private Fenced Backyard. Oak Staircase, Spacious Master Bdrm W/Ensuite & His/Her Closets. A Spacious 3rd Floor Which Can Be Used As A Family Room/Gym/Office Or In Law Suite Or Huge 2nd Master Bedroom. Laundry Room On 2nd Floor.
Building information
Type
*****
Amenities
*****
Appliances
*****
Basement Development
*****
Basement Type
*****
Construction Style Attachment
*****
Cooling Type
*****
Exterior Finish
*****
Fireplace Present
*****
FireplaceTotal
*****
Flooring Type
*****
Foundation Type
*****
Half Bath Total
*****
Heating Fuel
*****
Heating Type
*****
Size Interior
*****
Stories Total
*****
Utility Water
*****
Land information
Sewer
*****
Size Depth
*****
Size Frontage
*****
Size Irregular
*****
Size Total
*****
Rooms
Main level
Foyer
*****
Kitchen
*****
Dining room
*****
Living room
*****
Third level
Bedroom 4
*****
Second level
Laundry room
*****
Bedroom 3
*****
Bedroom 2
*****
Primary Bedroom
*****
Main level
Foyer
*****
Kitchen
*****
Dining room
*****
Living room
*****
Third level
Bedroom 4
*****
Second level
Laundry room
*****
Bedroom 3
*****
Bedroom 2
*****
Primary Bedroom
*****
Main level
Foyer
*****
Kitchen
*****
Dining room
*****
Living room
*****
Third level
Bedroom 4
*****
Second level
Laundry room
*****
Bedroom 3
*****
Bedroom 2
*****
Primary Bedroom
*****
Main level
Foyer
*****
Kitchen
*****
Dining room
*****
Living room
*****
Third level
Bedroom 4
*****
Second level
Laundry room
*****
Bedroom 3
*****
Bedroom 2
*****
Primary Bedroom
*****
Main level
Foyer
*****
Kitchen
*****
Dining room
*****
Living room
*****
Third level
Bedroom 4
*****
Second level
Laundry room
*****
Bedroom 3
*****
Bedroom 2
*****
Primary Bedroom
*****
Main level
Foyer
*****
Kitchen
*****
Dining room
*****
Living room
*****
Third level
Bedroom 4
*****
Courtesy of EXP REALTY
Book a Showing for this property
Please note that filling out this form you'll be registered and your phone number without the +1 part will be used as a password.
