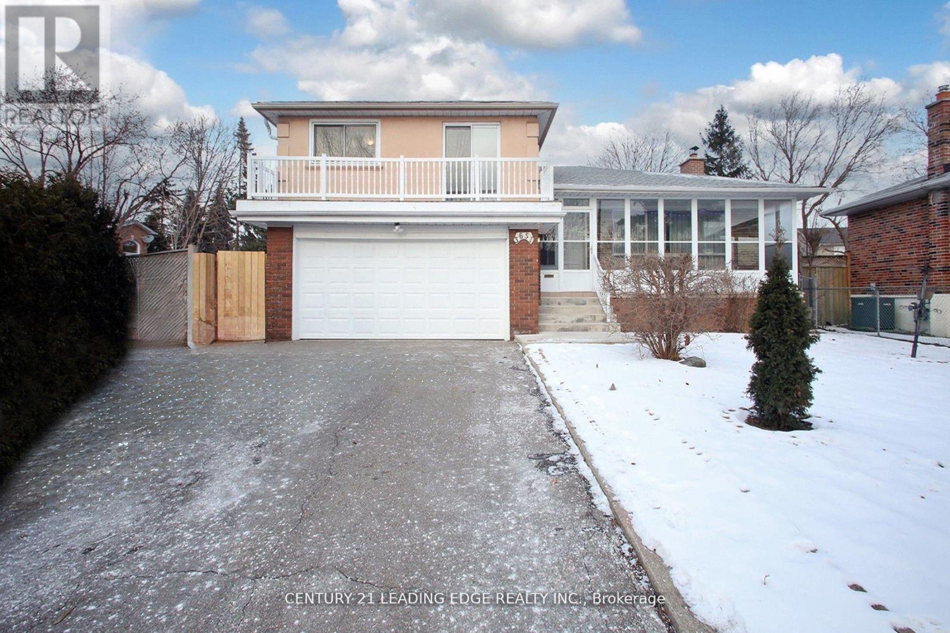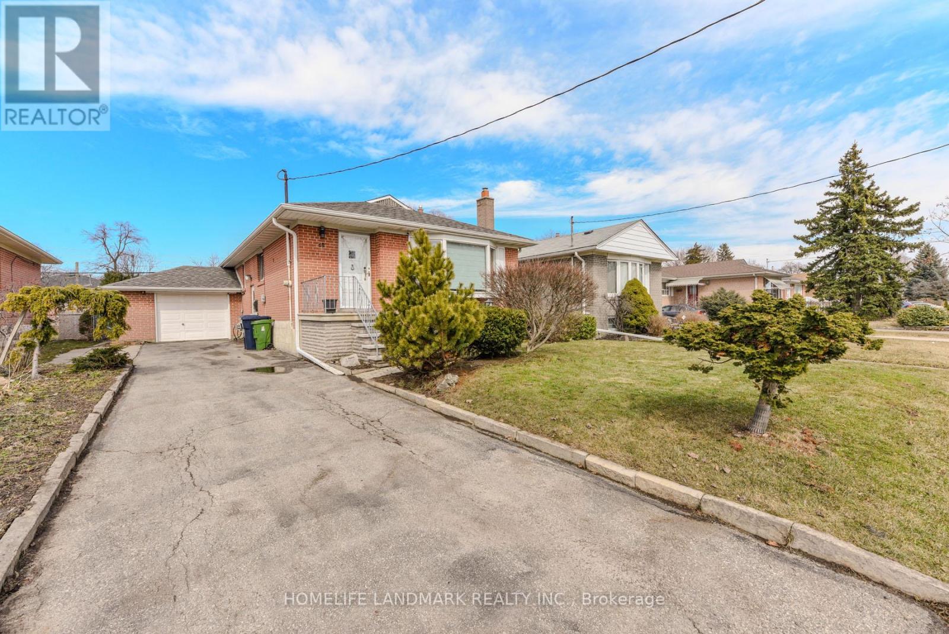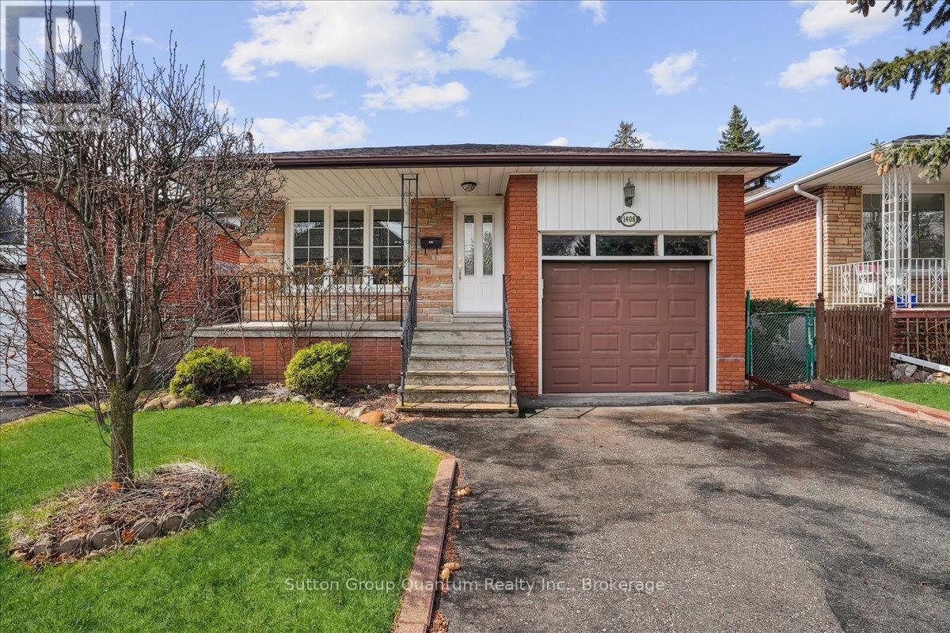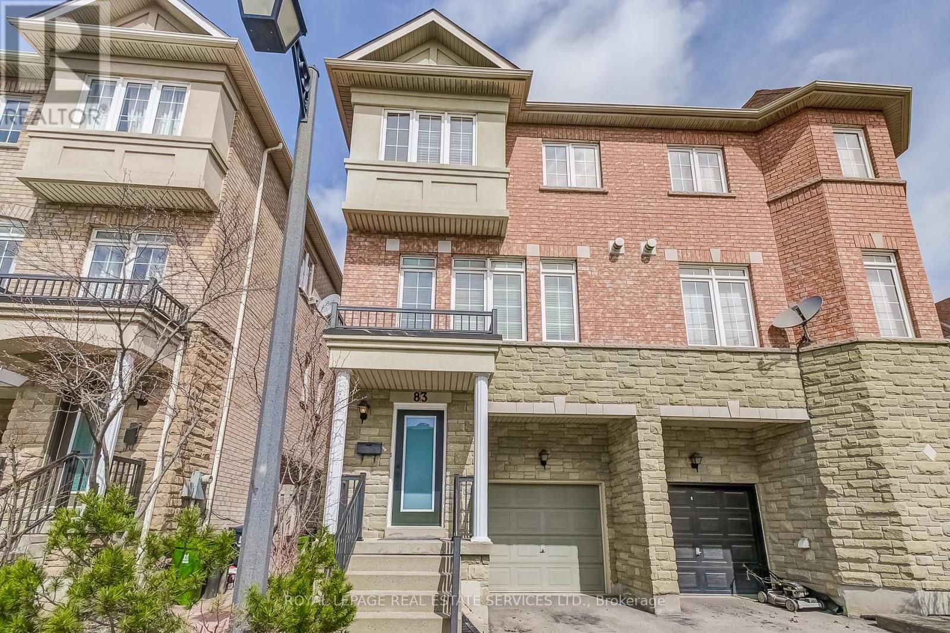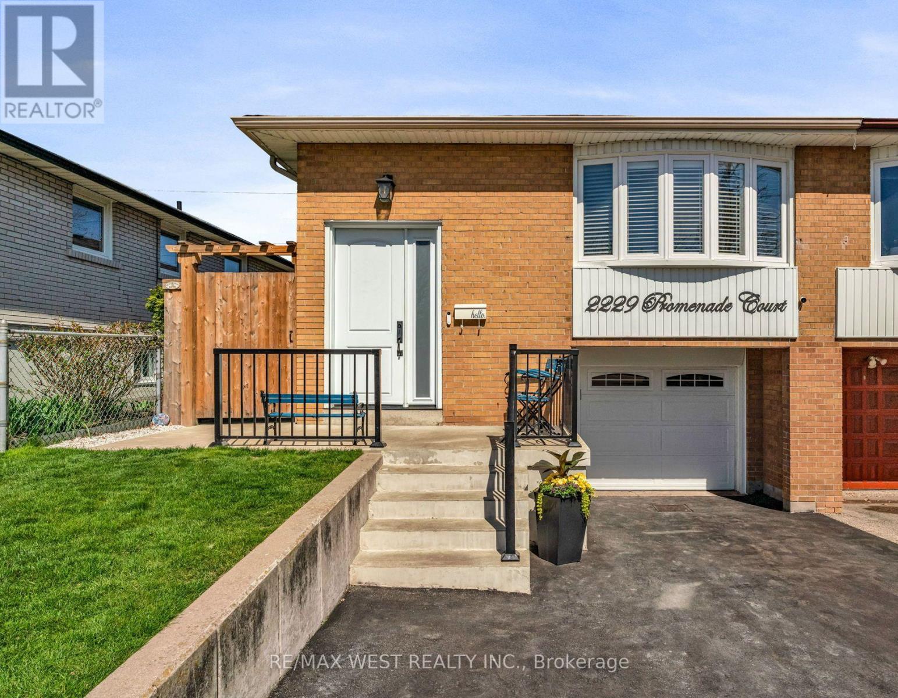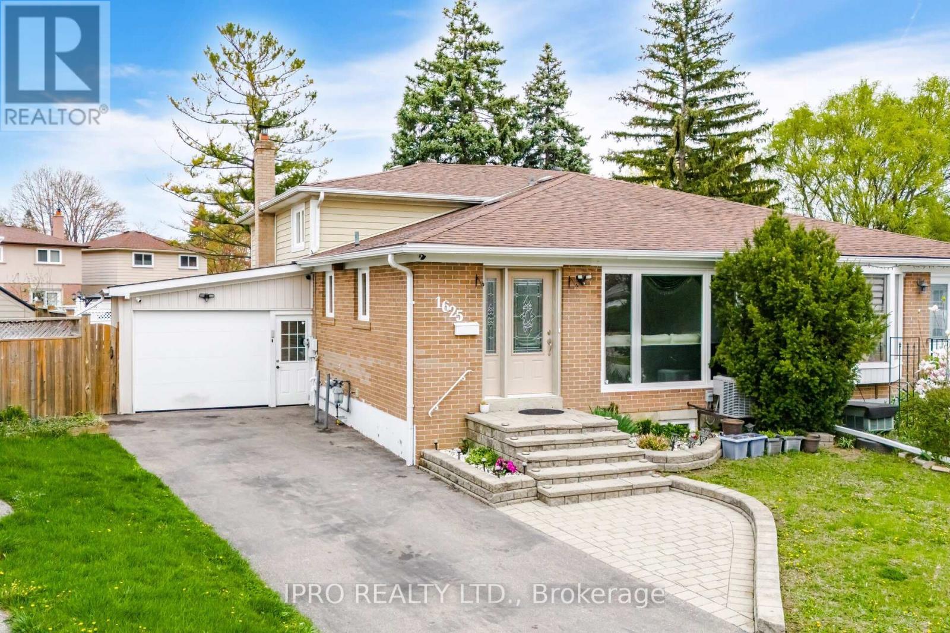Free account required
Unlock the full potential of your property search with a free account! Here's what you'll gain immediate access to:
- Exclusive Access to Every Listing
- Personalized Search Experience
- Favorite Properties at Your Fingertips
- Stay Ahead with Email Alerts
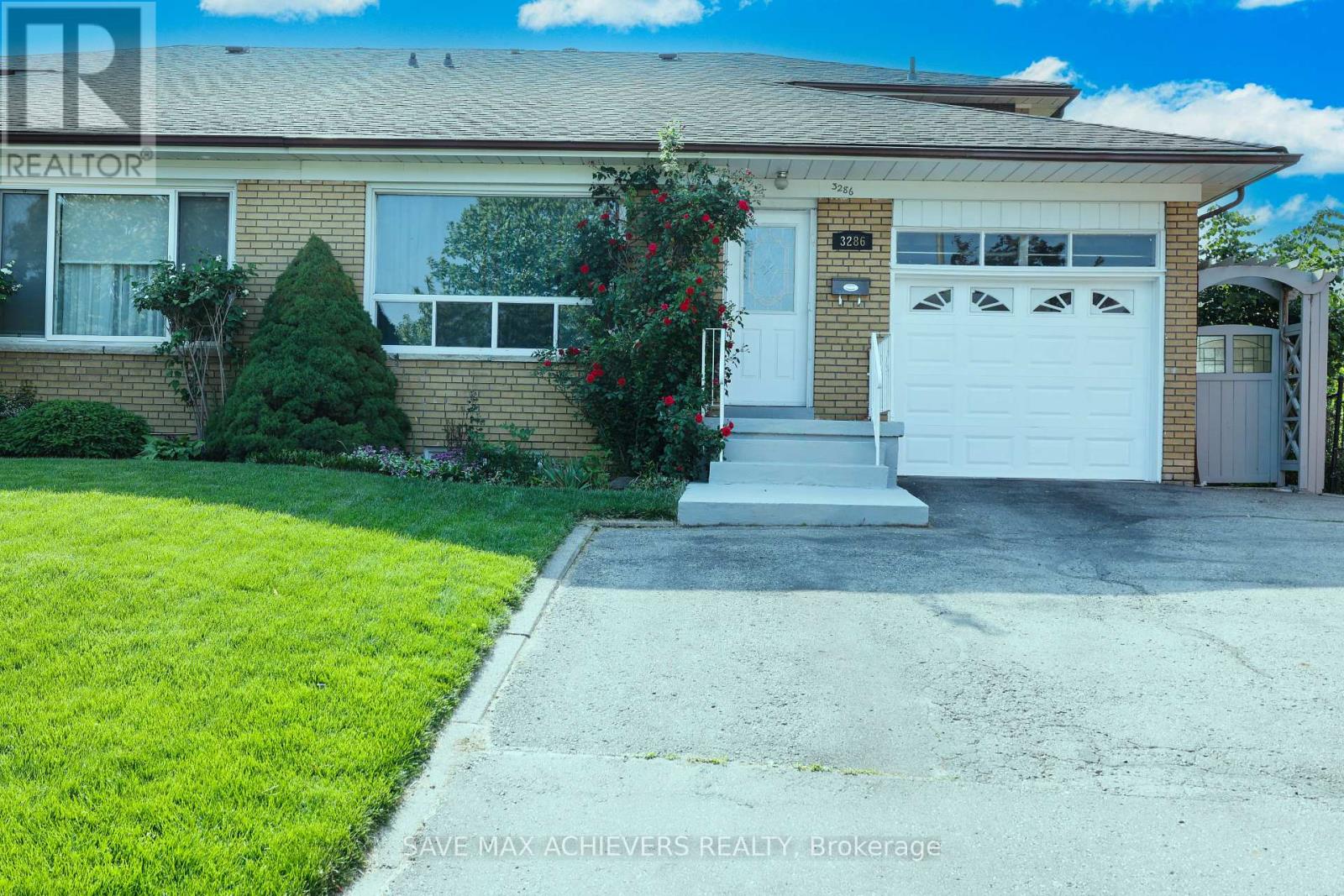
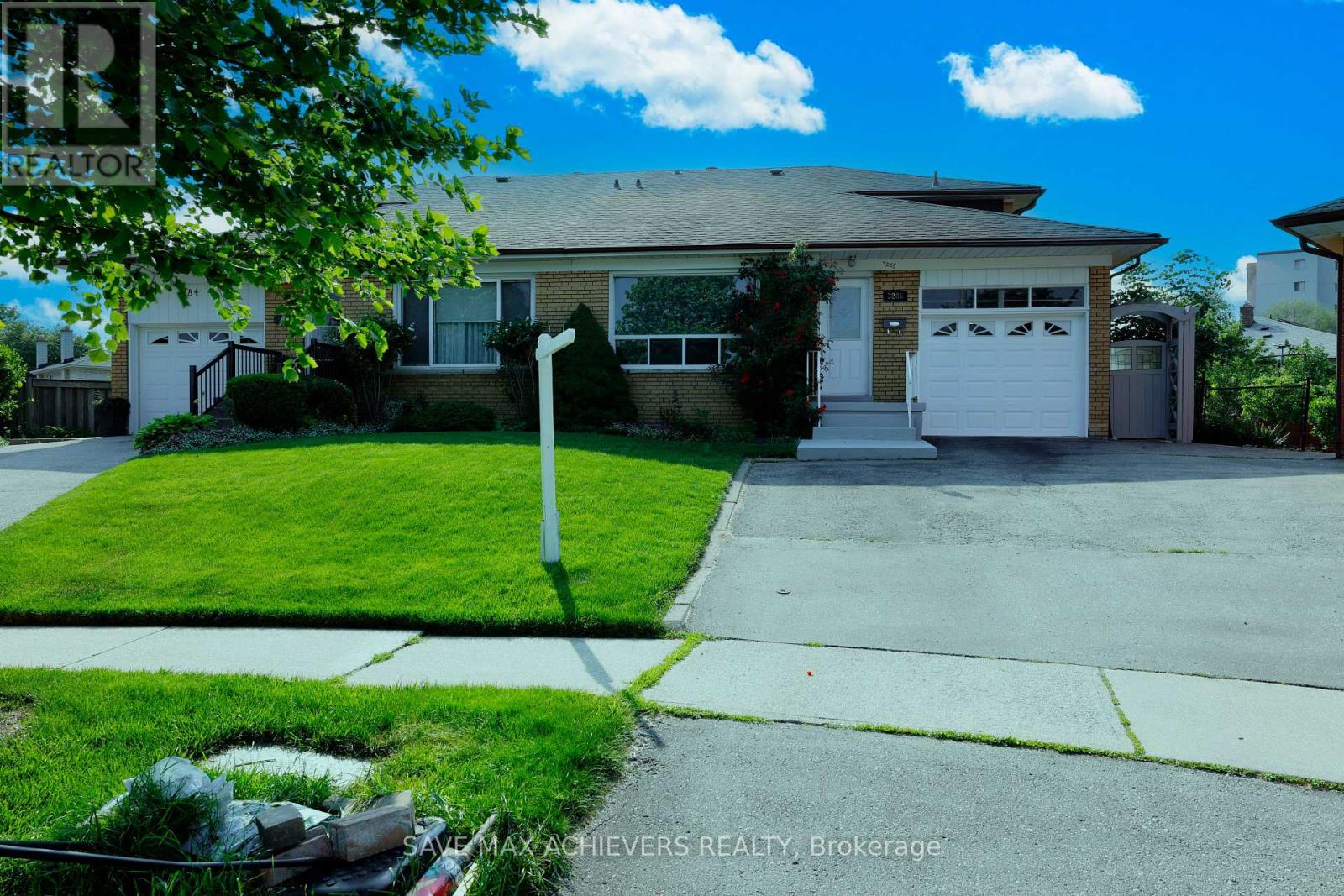



$1,099,000
3286 MARLENE COURT
Mississauga, Ontario, Ontario, L4X2N5
MLS® Number: W12218808
Property description
At The End Of A Quiet Family Friendly Street, This Recently Updated Semi Detached Home. New Hardwood Floors On The Main Level, New Laminate Upstairs. Chef's Kitchen Has Been Renovated With New Cabinets, Quartz Counters And Stainless Steel Appliances. Oak Stairs With Iron Pickets, Recently Updated Spa Like Bathroom On The Upper Level. New Roof. Large Private Backyard With Lots Of Space Freshly Painted Throughout. Close To School, Park ,Plaza, And Bus Stop. Washer and Dryer upstirs. A/c and Furnace replaced three years ago. Separate inertance for the Basement. Pie shape lot.
Building information
Type
*****
Age
*****
Appliances
*****
Basement Development
*****
Basement Features
*****
Basement Type
*****
Construction Style Attachment
*****
Construction Style Split Level
*****
Cooling Type
*****
Exterior Finish
*****
Flooring Type
*****
Foundation Type
*****
Heating Fuel
*****
Heating Type
*****
Size Interior
*****
Utility Water
*****
Land information
Amenities
*****
Fence Type
*****
Sewer
*****
Size Depth
*****
Size Frontage
*****
Size Irregular
*****
Size Total
*****
Rooms
Main level
Kitchen
*****
Family room
*****
Dining room
*****
Living room
*****
Basement
Bedroom 5
*****
Bedroom 4
*****
Kitchen
*****
Second level
Bedroom 3
*****
Bedroom 2
*****
Primary Bedroom
*****
Main level
Kitchen
*****
Family room
*****
Dining room
*****
Living room
*****
Basement
Bedroom 5
*****
Bedroom 4
*****
Kitchen
*****
Second level
Bedroom 3
*****
Bedroom 2
*****
Primary Bedroom
*****
Main level
Kitchen
*****
Family room
*****
Dining room
*****
Living room
*****
Basement
Bedroom 5
*****
Bedroom 4
*****
Kitchen
*****
Second level
Bedroom 3
*****
Bedroom 2
*****
Primary Bedroom
*****
Main level
Kitchen
*****
Family room
*****
Dining room
*****
Living room
*****
Basement
Bedroom 5
*****
Bedroom 4
*****
Kitchen
*****
Second level
Bedroom 3
*****
Bedroom 2
*****
Primary Bedroom
*****
Main level
Kitchen
*****
Family room
*****
Dining room
*****
Living room
*****
Basement
Bedroom 5
*****
Bedroom 4
*****
Kitchen
*****
Second level
Bedroom 3
*****
Bedroom 2
*****
Primary Bedroom
*****
Courtesy of SAVE MAX ACHIEVERS REALTY
Book a Showing for this property
Please note that filling out this form you'll be registered and your phone number without the +1 part will be used as a password.


