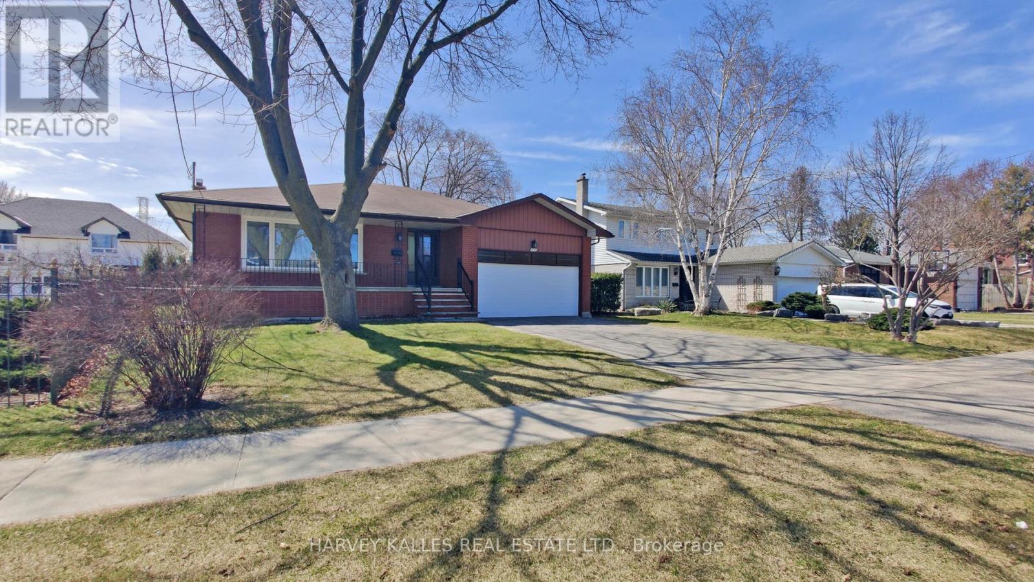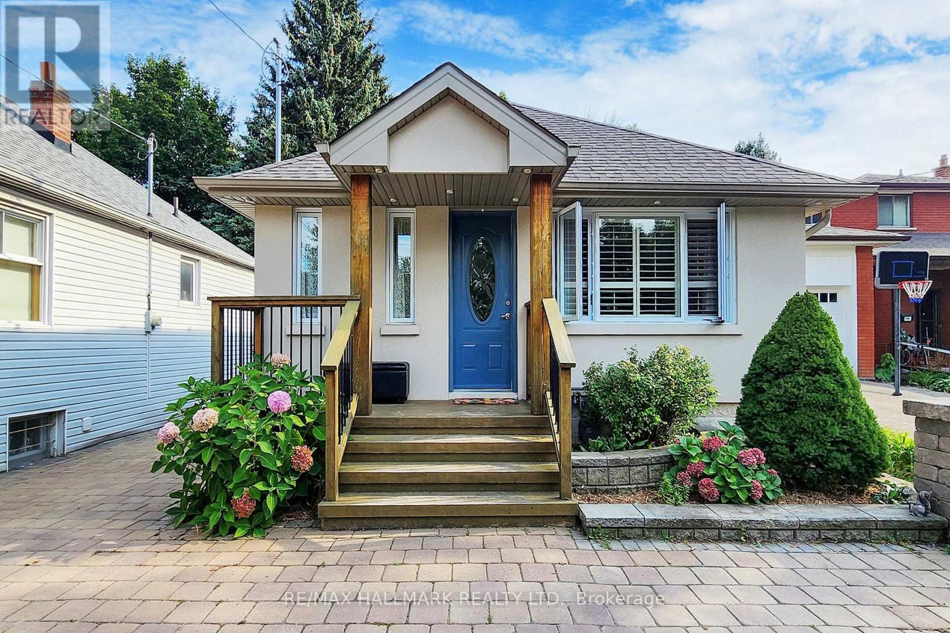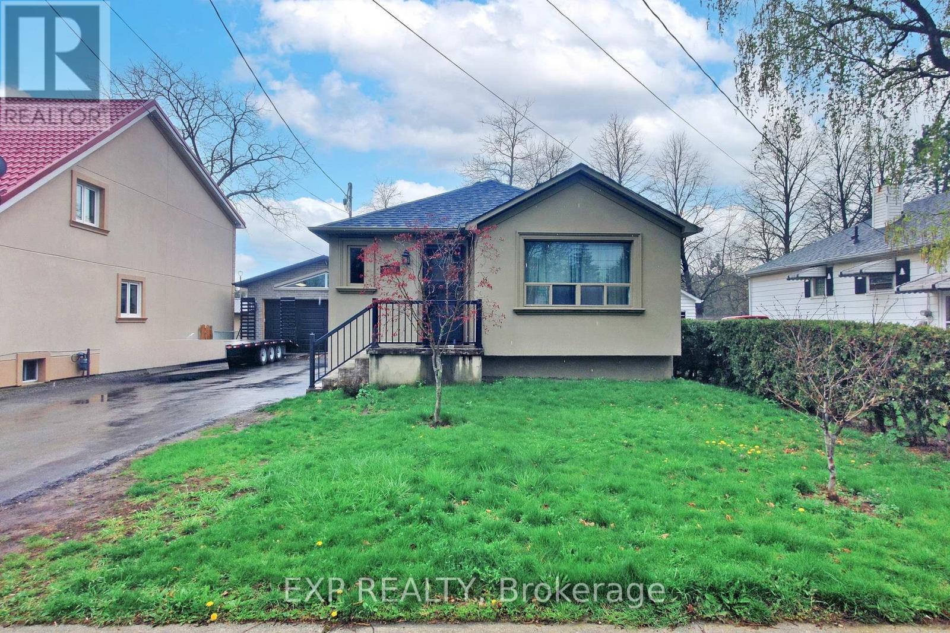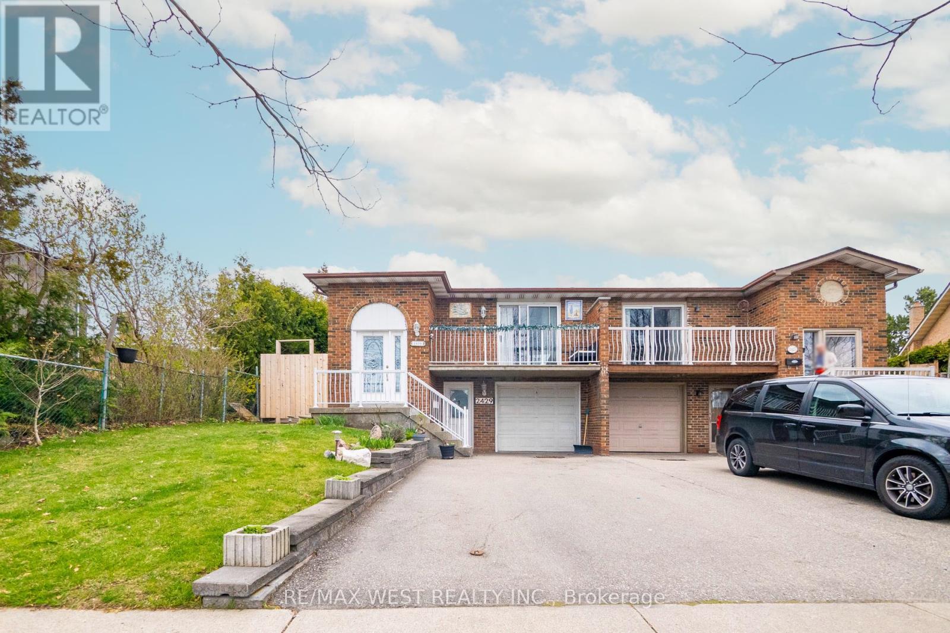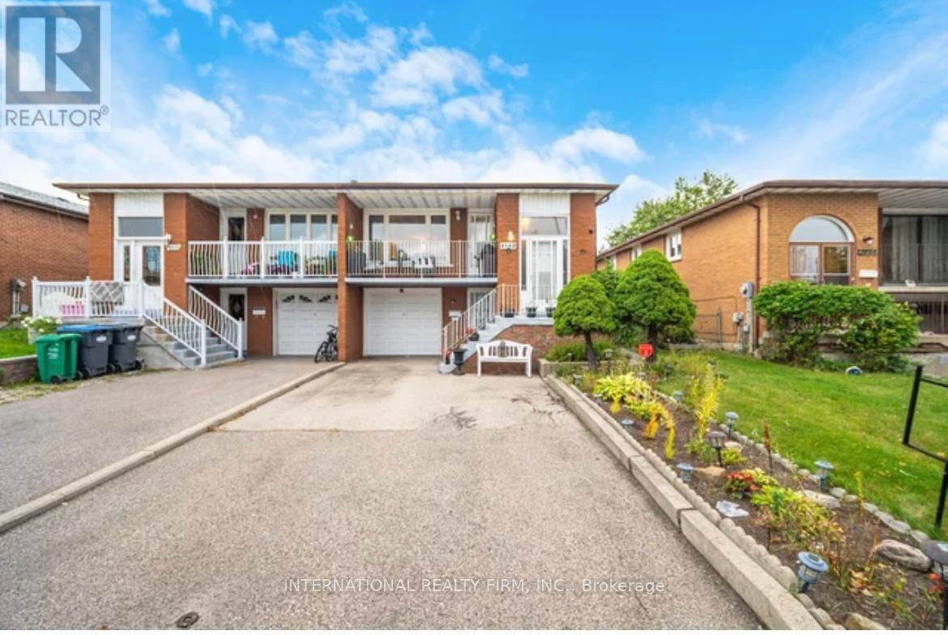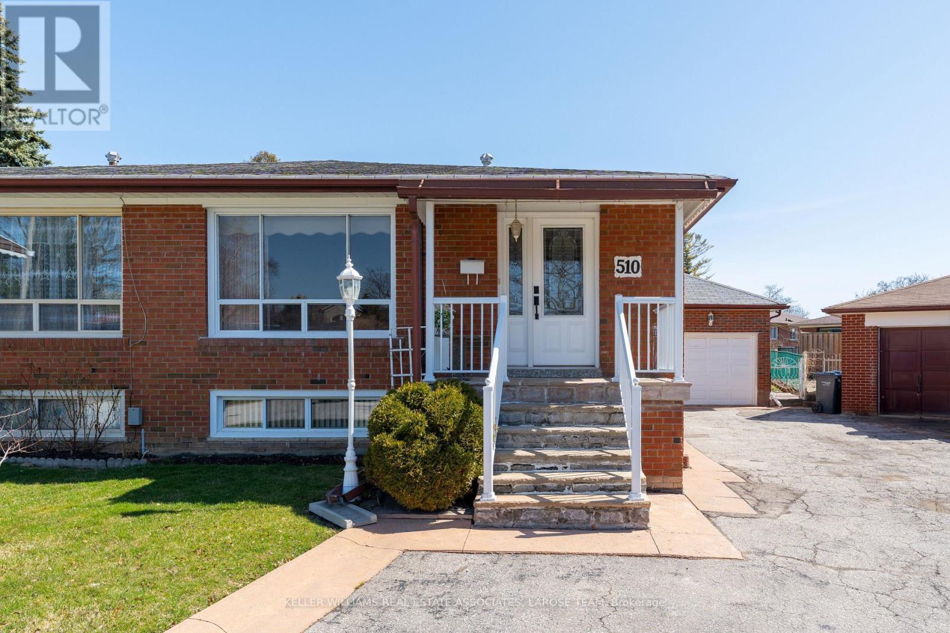Free account required
Unlock the full potential of your property search with a free account! Here's what you'll gain immediate access to:
- Exclusive Access to Every Listing
- Personalized Search Experience
- Favorite Properties at Your Fingertips
- Stay Ahead with Email Alerts
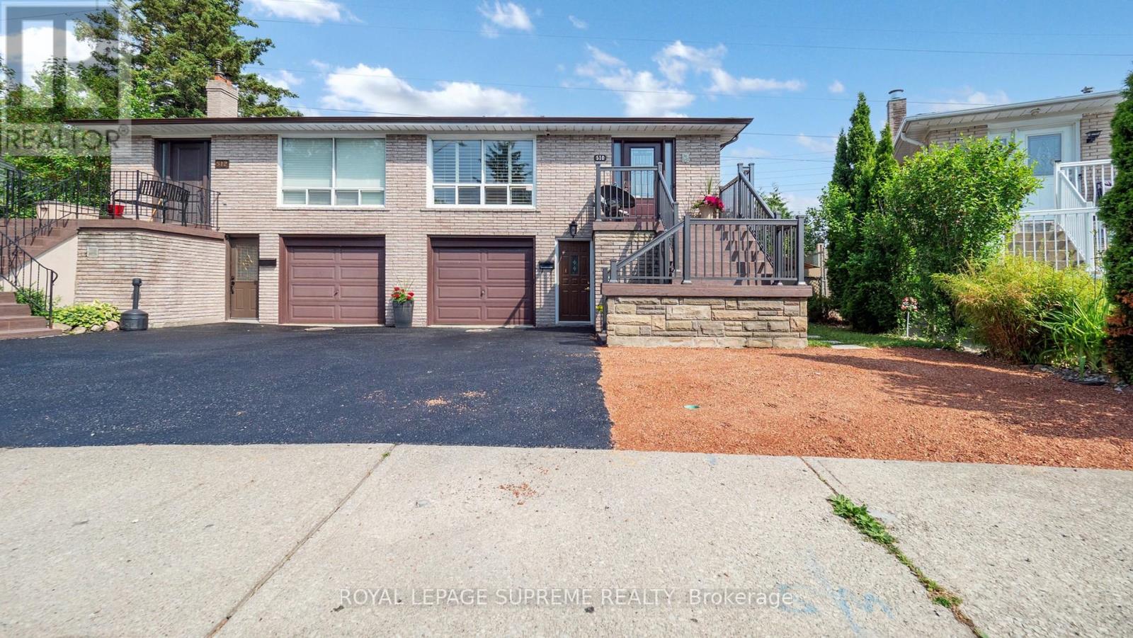
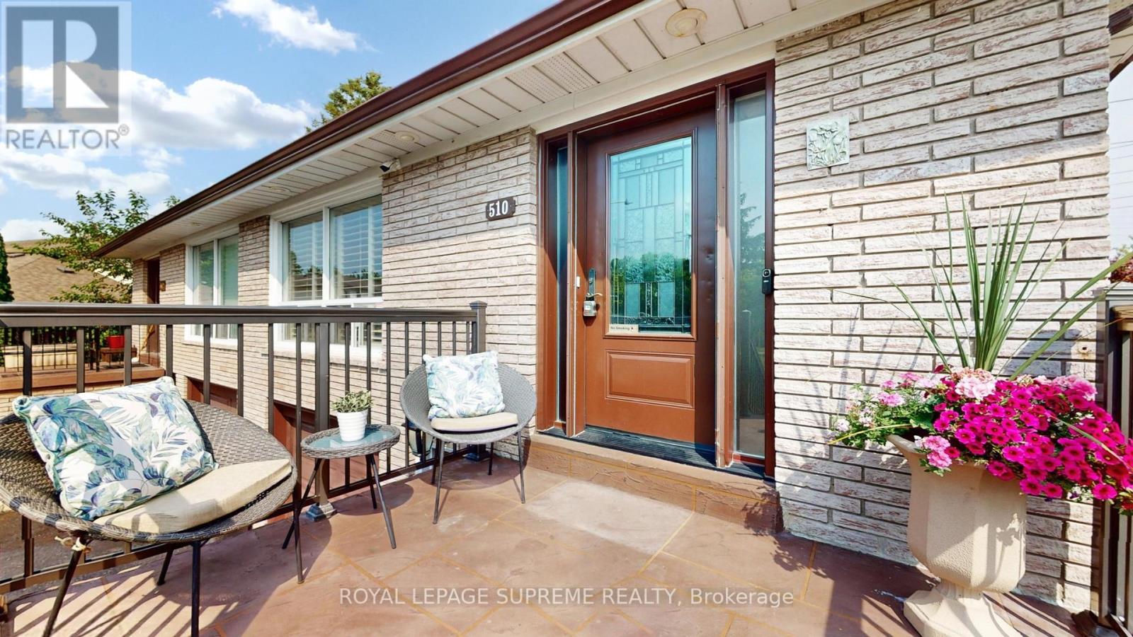
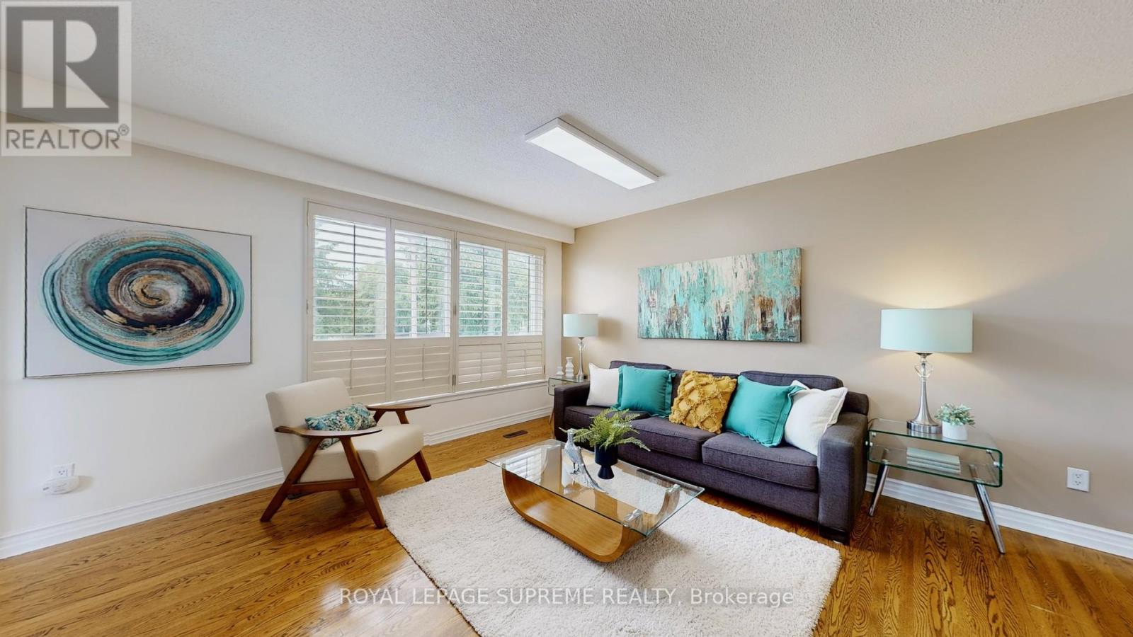
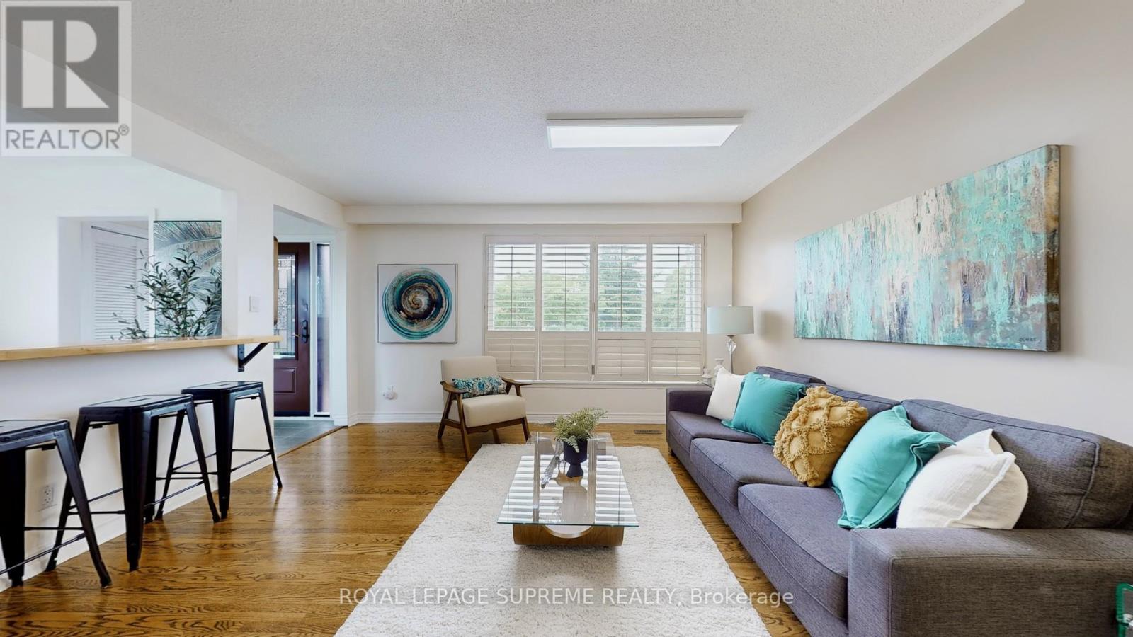
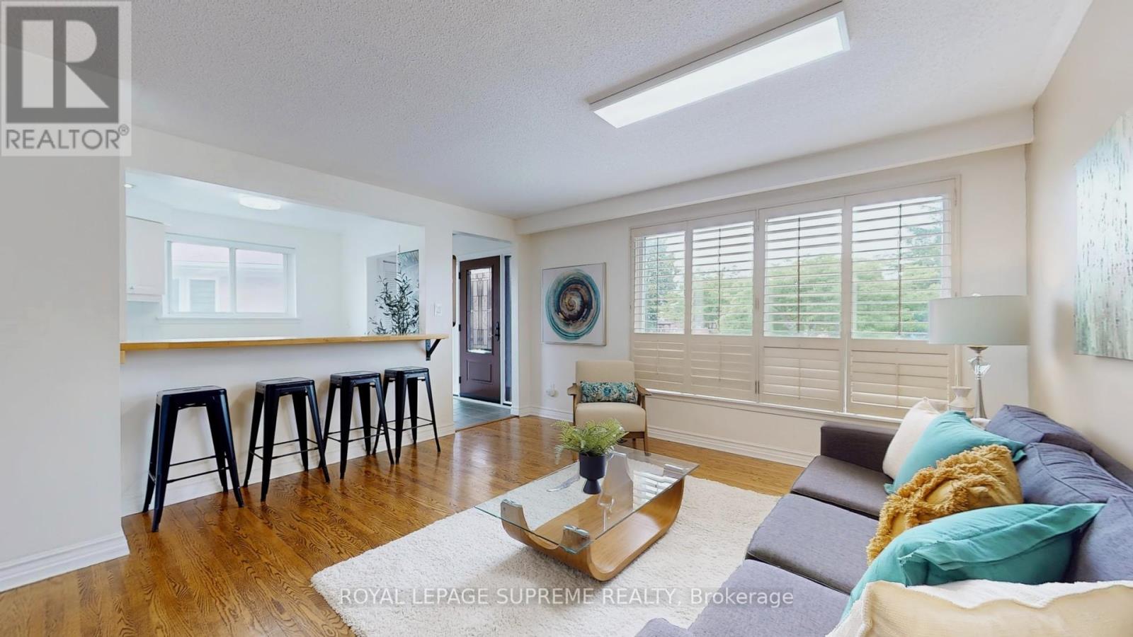
$979,900
510 BOISMERE COURT
Mississauga, Ontario, Ontario, L5A1H3
MLS® Number: W12253210
Property description
Versatility. Value. Vision. This rare backsplit semi offers the perfect canvas for investors, multi-generational families, or savvy buyers looking to create something truly special. With over 1,245 sqft of living space, this home is currently set up as two self-contained 2-bedroom apartments, each with its own kitchen, private entrance, and bathrooms (2 full + 1 powder room). Whether you rent out both units, live in one and offset your mortgage, or reunite the spaces into one large family home the choice is yours. And the best part? Converting back is easy. One wall down, and you're stepping into a beautifully connected space with room to grow. There's a built-in garage, parking for two extra cars on the driveway, and two front entrances plus a convenient side door ideal for flexible living arrangements. The layout is smart, the structure is solid, and while its move-in ready, its also a golden opportunity to add your own style, updates, and equity. Let your creativity lead the way! Located on a quiet cul de sac, just steps to the QEW and Cawthra Rd, the location is unbeatable for commuters and families alike. Schools, parks, shopping, and transit are all close by. This isn't just a property its a possibility. Whether you're investing, expanding, or dreaming big... this is the one that lets you do it all. Lot Irregularities: 53.57ft x 36.57ft x 37.65ft x 25.99ft x11.55ft x 11.55ft x 100.68ft
Building information
Type
*****
Age
*****
Appliances
*****
Basement Development
*****
Basement Type
*****
Construction Style Attachment
*****
Construction Style Split Level
*****
Cooling Type
*****
Exterior Finish
*****
Flooring Type
*****
Foundation Type
*****
Half Bath Total
*****
Heating Fuel
*****
Heating Type
*****
Size Interior
*****
Utility Water
*****
Land information
Sewer
*****
Size Depth
*****
Size Frontage
*****
Size Irregular
*****
Size Total
*****
Rooms
Upper Level
Bedroom 2
*****
Primary Bedroom
*****
Main level
Dining room
*****
Living room
*****
Kitchen
*****
Lower level
Bedroom 4
*****
Bedroom 3
*****
Basement
Recreational, Games room
*****
Kitchen
*****
Upper Level
Bedroom 2
*****
Primary Bedroom
*****
Main level
Dining room
*****
Living room
*****
Kitchen
*****
Lower level
Bedroom 4
*****
Bedroom 3
*****
Basement
Recreational, Games room
*****
Kitchen
*****
Upper Level
Bedroom 2
*****
Primary Bedroom
*****
Main level
Dining room
*****
Living room
*****
Kitchen
*****
Lower level
Bedroom 4
*****
Bedroom 3
*****
Basement
Recreational, Games room
*****
Kitchen
*****
Upper Level
Bedroom 2
*****
Primary Bedroom
*****
Main level
Dining room
*****
Living room
*****
Kitchen
*****
Lower level
Bedroom 4
*****
Bedroom 3
*****
Basement
Recreational, Games room
*****
Kitchen
*****
Courtesy of ROYAL LEPAGE SUPREME REALTY
Book a Showing for this property
Please note that filling out this form you'll be registered and your phone number without the +1 part will be used as a password.

