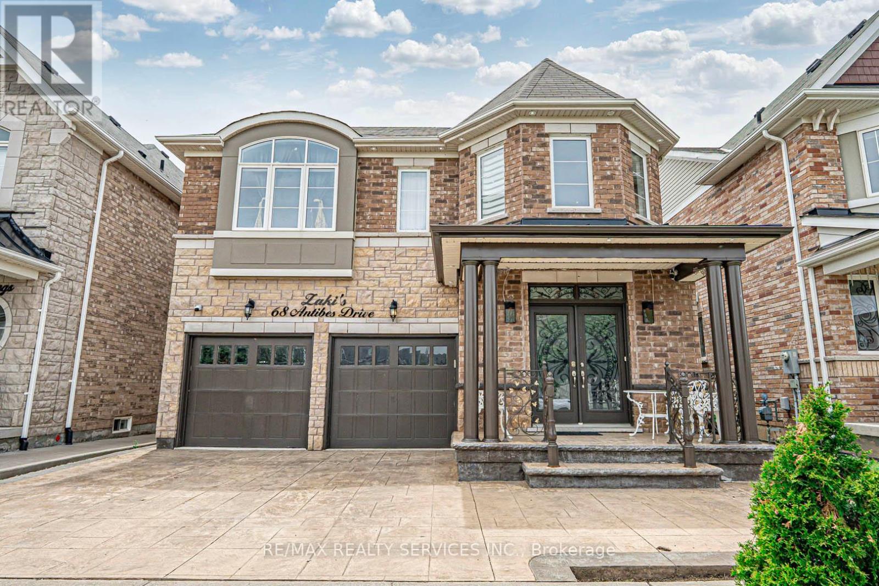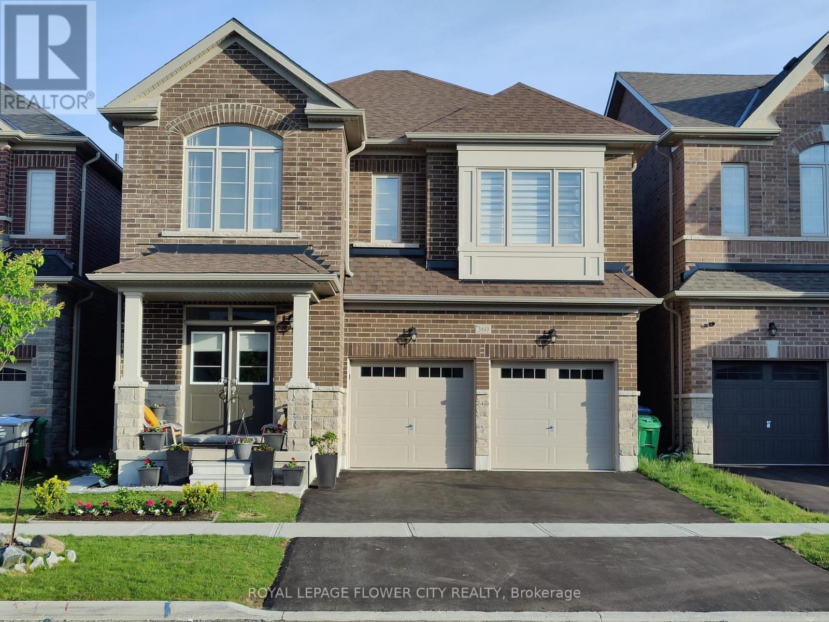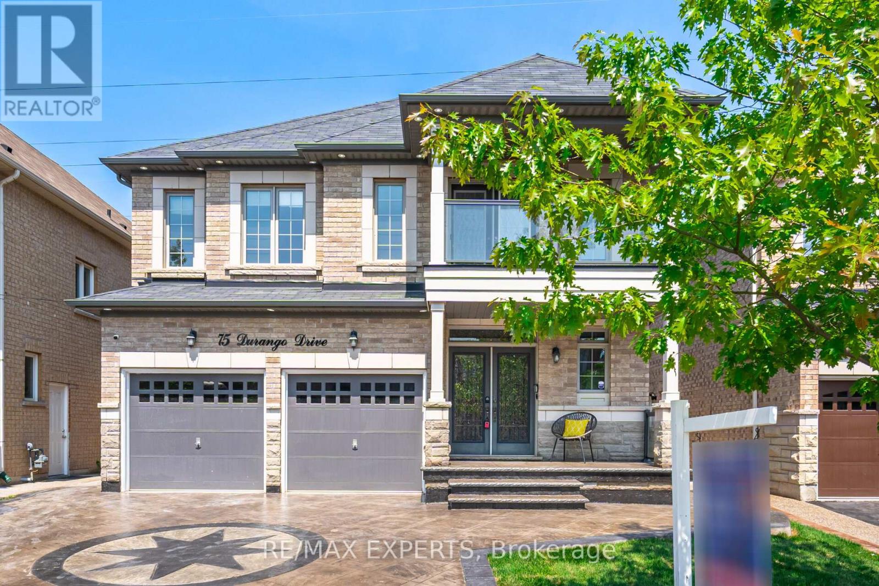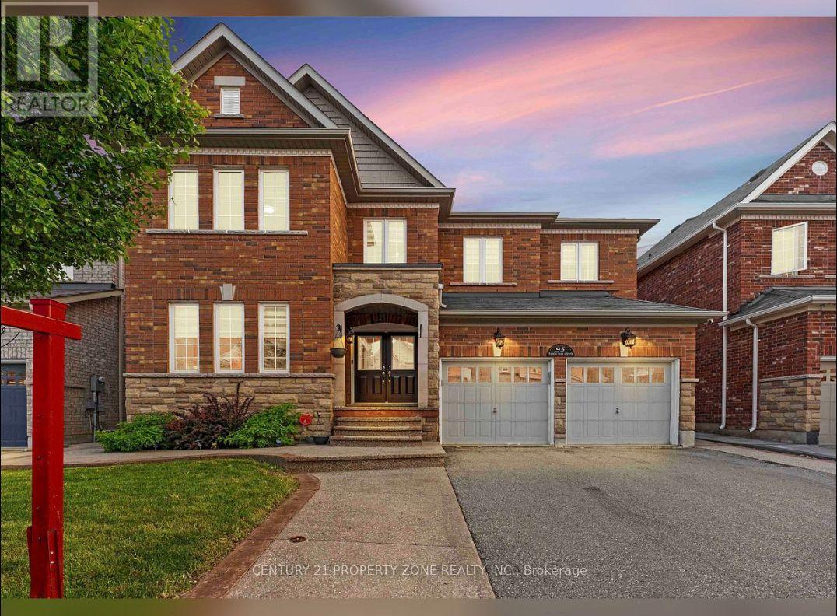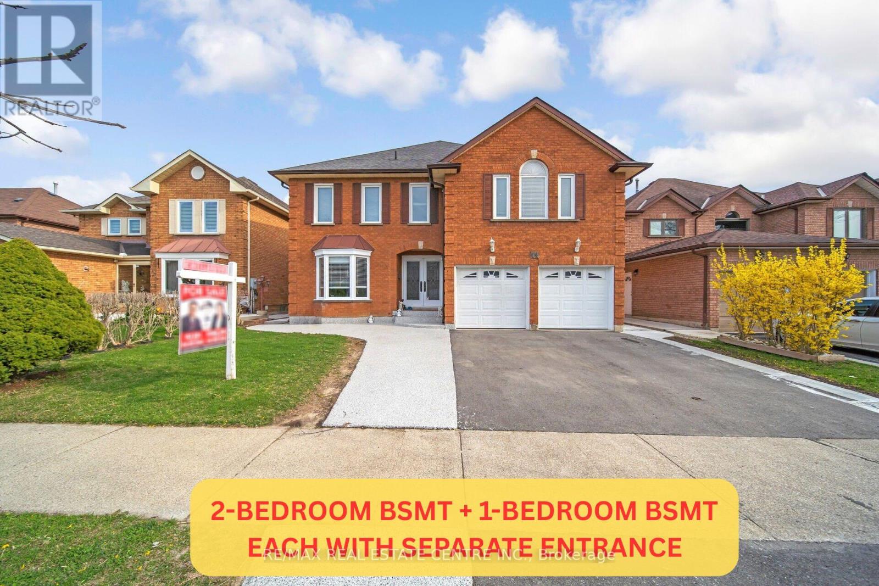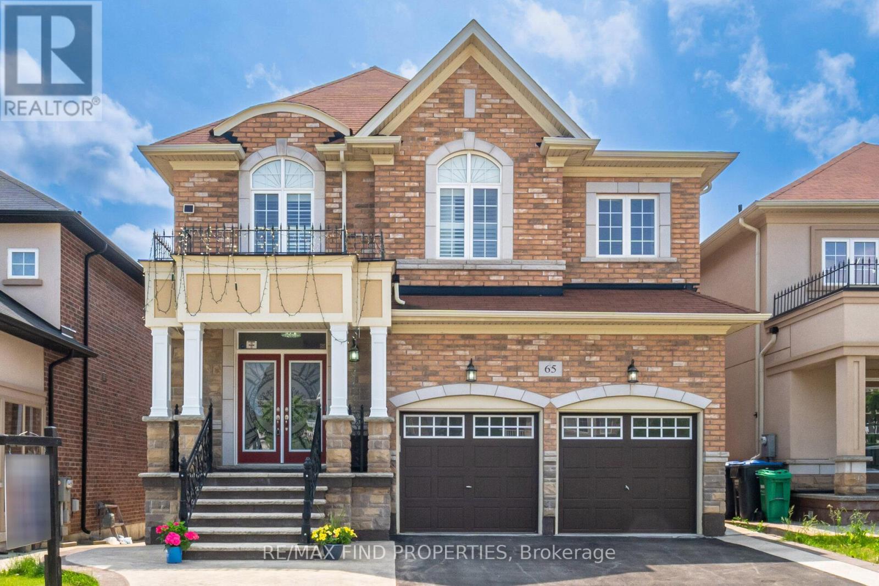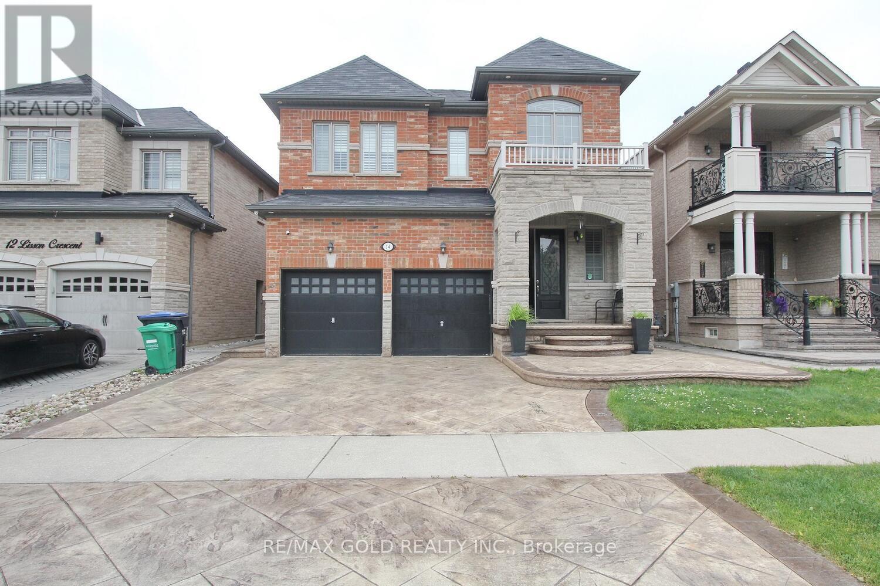Free account required
Unlock the full potential of your property search with a free account! Here's what you'll gain immediate access to:
- Exclusive Access to Every Listing
- Personalized Search Experience
- Favorite Properties at Your Fingertips
- Stay Ahead with Email Alerts

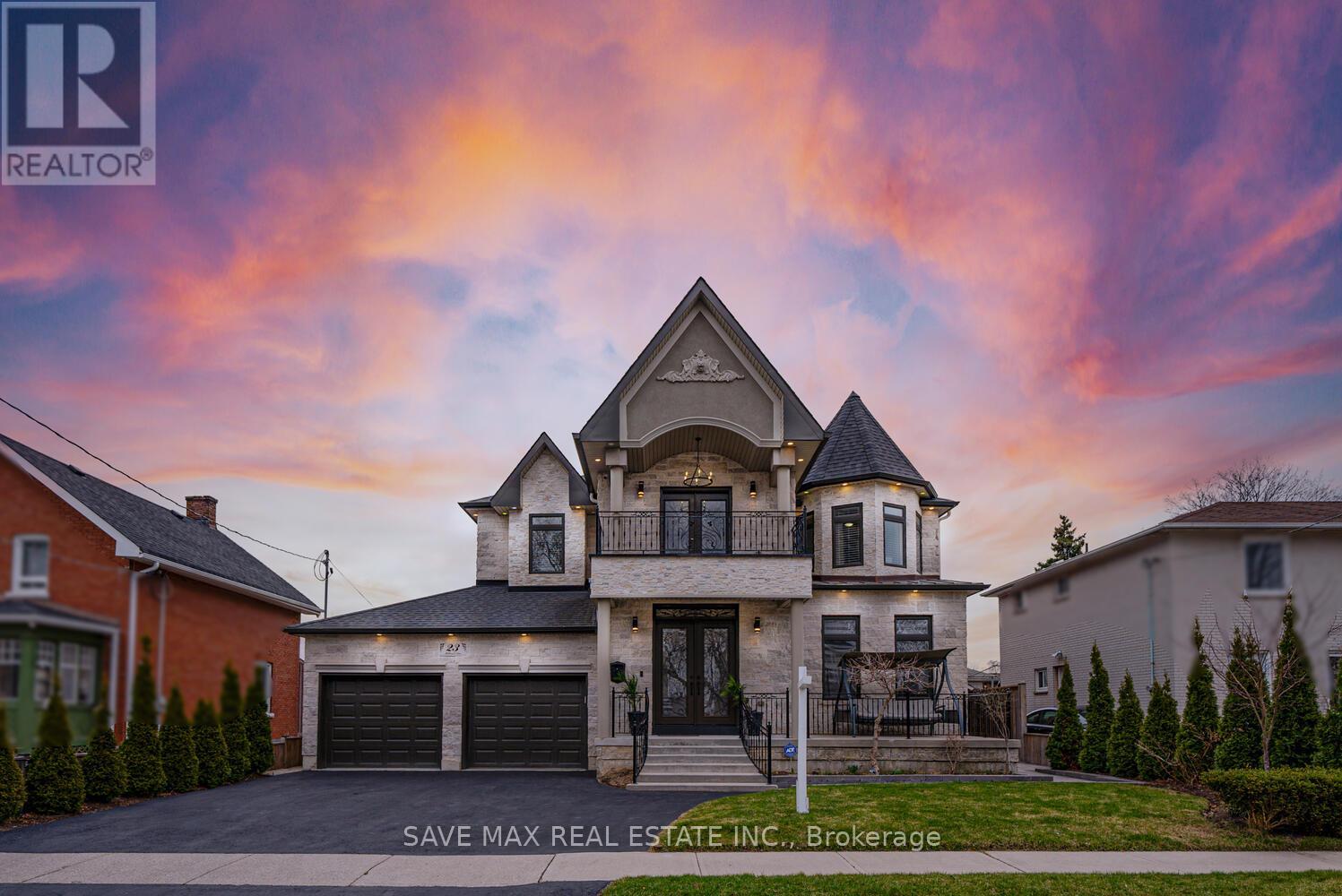

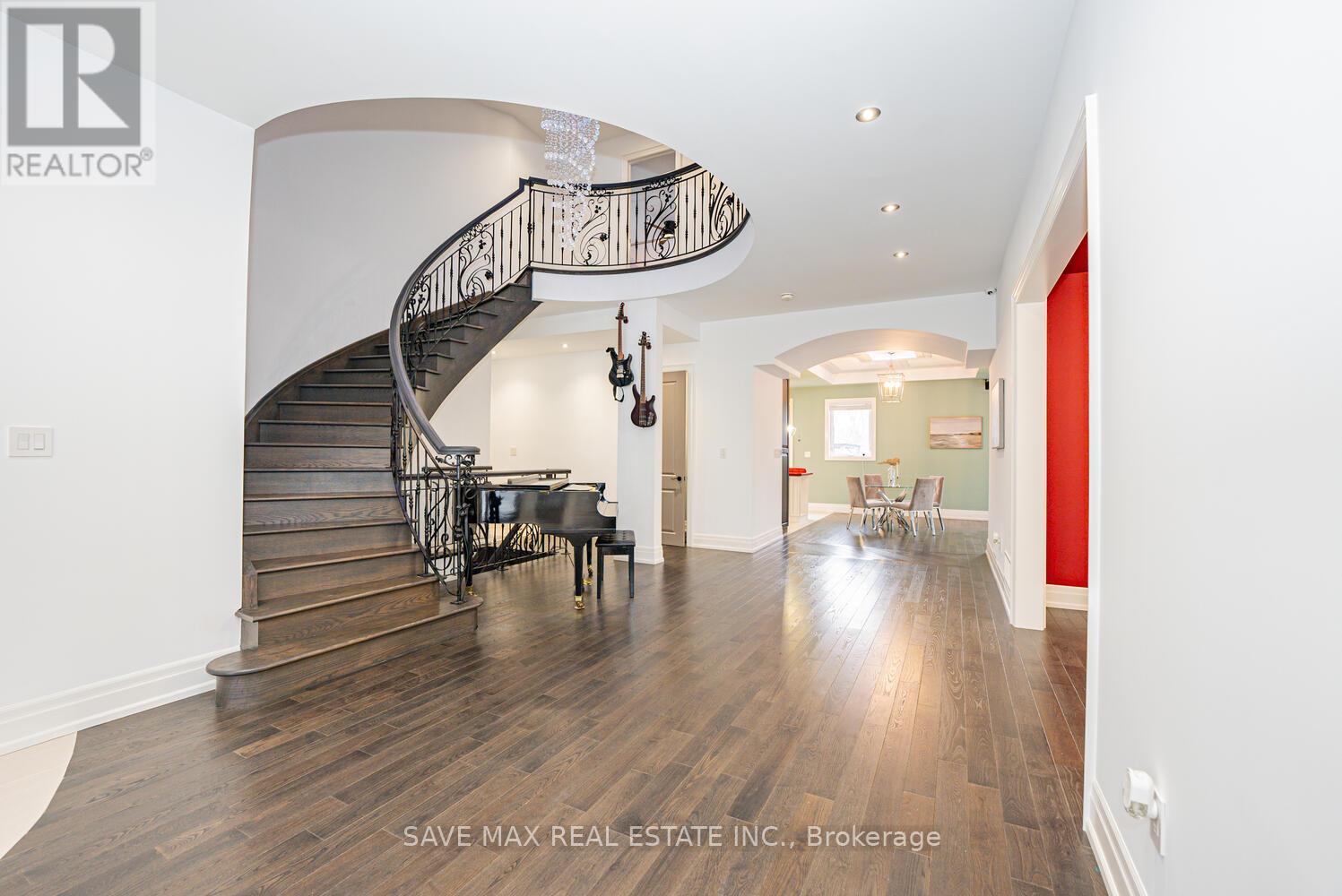
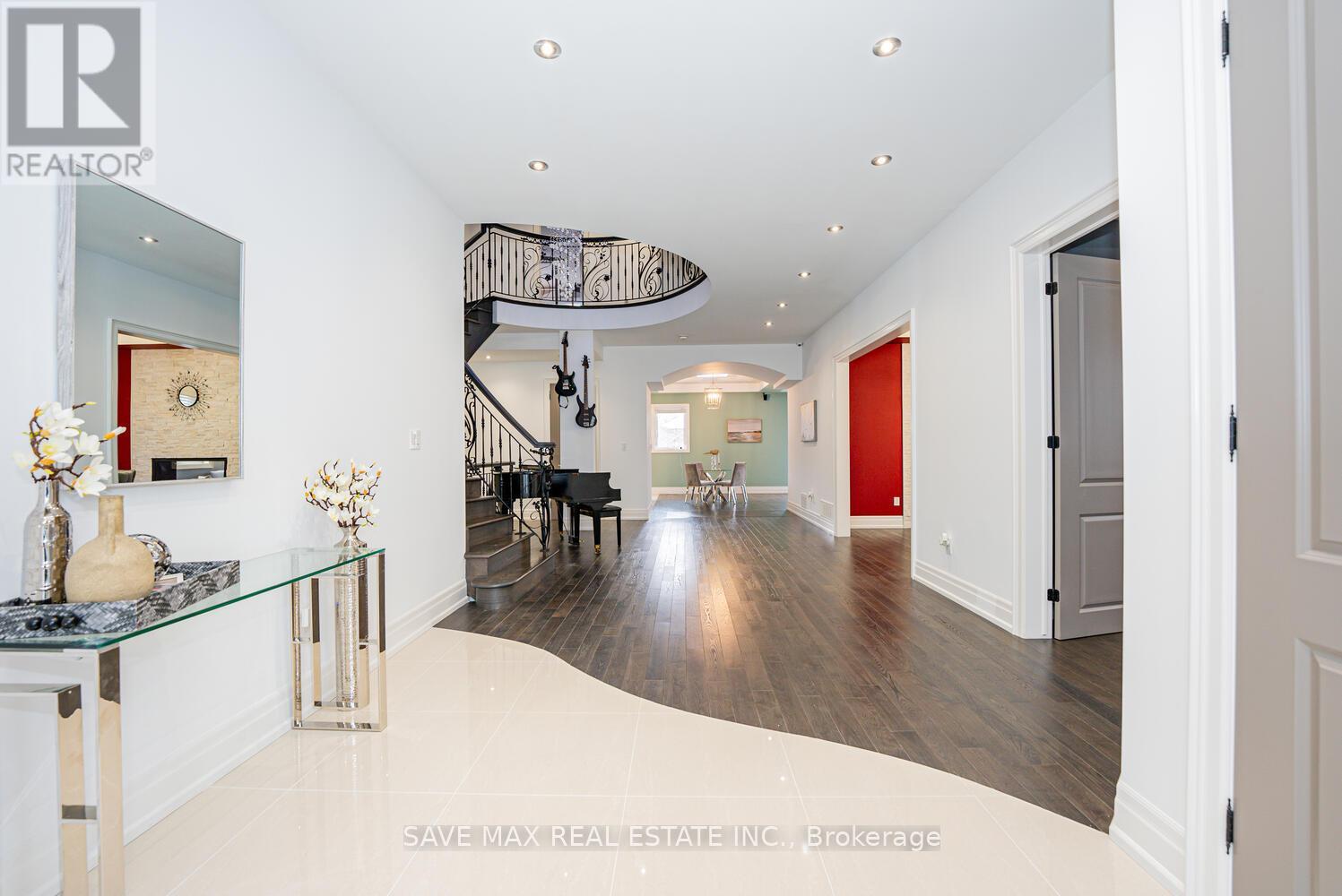
$1,789,000
23 HILLCREST AVENUE
Brampton, Ontario, Ontario, L6W1Y7
MLS® Number: W12186793
Property description
Introducing a truly exquisite, custom-built luxury residence where elegance meets craftsmanship in every detail. A rare gem in one of the most sought-after neighborhoods. Welcome to a truly exceptional custom-built luxury home, where timeless elegance and modern sophistication converge. Nestled in a highly sought-after neighbourhood. This stunning residence is clad in all-natural stone, exuding curb appeal and architectural prestige. Total 7 bedrooms 7.5 bath,3670 sq ft.+ 1750sqft of beautifully designed basement w/private walk-up entrance ideal for income potential or multi-generational living. Step inside through grand double doors into a sunlit foyer with soaring 10-ft ceilings. The main level features a refined office with coffered ceilings and B/I networking, an elegant dining room with a double-sided gas fireplace and stone accent wall, and a stylish living area with built-in speakers all tied together by a chefs dream kitchen. This gourmet space offers a 6-burner gas stove, stainless steel appliances, built-in oven and microwave, wine cooler-ready island, walk-in pantry, double sinks, and under-cabinet lighting. Upstairs boasts four generous bedrooms, including three with private ensuites. The luxurious primary suite is a private retreat featuring a fireplace, accent wall, huge W/I closets, and a spa-inspired 5-piece bath with heated floors, double vanities, and jacuzzi. The professionally finished basement includes three bedrooms,2 full bathrooms,2 kitchens(1 kitchenette) & a private walk-up entrance. The meticulously landscaped backyard is an entertainers paradise, complete with a composite deck, in-deck lighting, a metal-roofed gazebo. Premium upgrades include heated floors in all bathrooms and kitchen, tankless water heater, central vacuum on all floors, 2 laundry areas, and designer finishes throughout. Located near top-rated schools, William Osler Hospital, parks, trails, and Hwy407/410 this estate offer unparalleled luxury, comfort, and convenience.
Building information
Type
*****
Age
*****
Amenities
*****
Appliances
*****
Basement Development
*****
Basement Features
*****
Basement Type
*****
Construction Style Attachment
*****
Cooling Type
*****
Exterior Finish
*****
Fireplace Present
*****
FireplaceTotal
*****
Fire Protection
*****
Flooring Type
*****
Foundation Type
*****
Half Bath Total
*****
Heating Fuel
*****
Heating Type
*****
Size Interior
*****
Stories Total
*****
Utility Water
*****
Land information
Amenities
*****
Fence Type
*****
Landscape Features
*****
Sewer
*****
Size Depth
*****
Size Frontage
*****
Size Irregular
*****
Size Total
*****
Rooms
Main level
Kitchen
*****
Living room
*****
Dining room
*****
Office
*****
Foyer
*****
Basement
Kitchen
*****
Bedroom 3
*****
Bedroom 2
*****
Bedroom
*****
Recreational, Games room
*****
Second level
Bedroom 4
*****
Bedroom 3
*****
Bedroom 2
*****
Primary Bedroom
*****
Laundry room
*****
Bathroom
*****
Main level
Kitchen
*****
Living room
*****
Dining room
*****
Office
*****
Foyer
*****
Basement
Kitchen
*****
Bedroom 3
*****
Bedroom 2
*****
Bedroom
*****
Recreational, Games room
*****
Second level
Bedroom 4
*****
Bedroom 3
*****
Bedroom 2
*****
Primary Bedroom
*****
Laundry room
*****
Bathroom
*****
Main level
Kitchen
*****
Living room
*****
Dining room
*****
Office
*****
Foyer
*****
Basement
Kitchen
*****
Bedroom 3
*****
Bedroom 2
*****
Bedroom
*****
Recreational, Games room
*****
Second level
Bedroom 4
*****
Bedroom 3
*****
Bedroom 2
*****
Primary Bedroom
*****
Laundry room
*****
Bathroom
*****
Main level
Kitchen
*****
Living room
*****
Courtesy of SAVE MAX REAL ESTATE INC.
Book a Showing for this property
Please note that filling out this form you'll be registered and your phone number without the +1 part will be used as a password.

