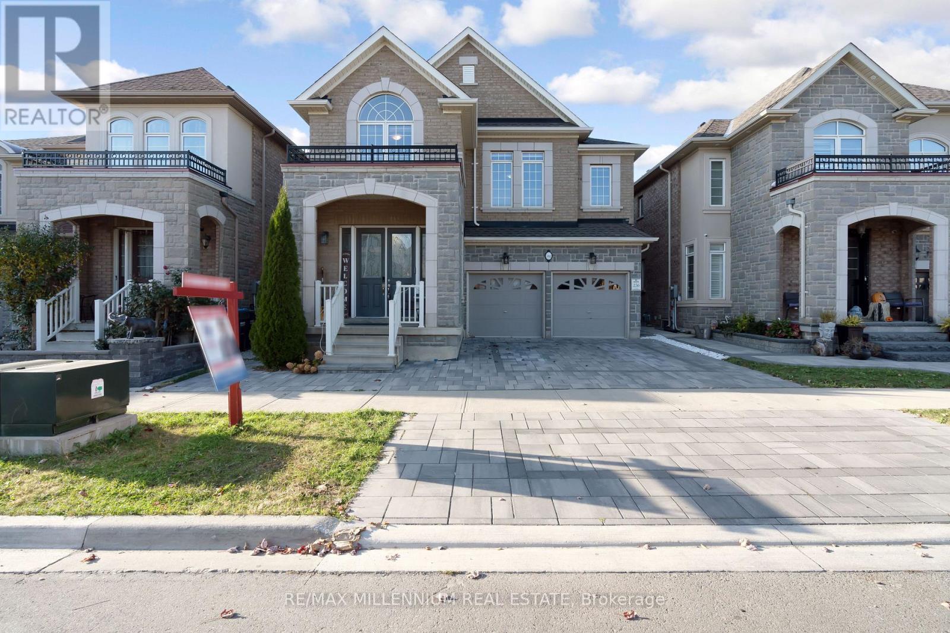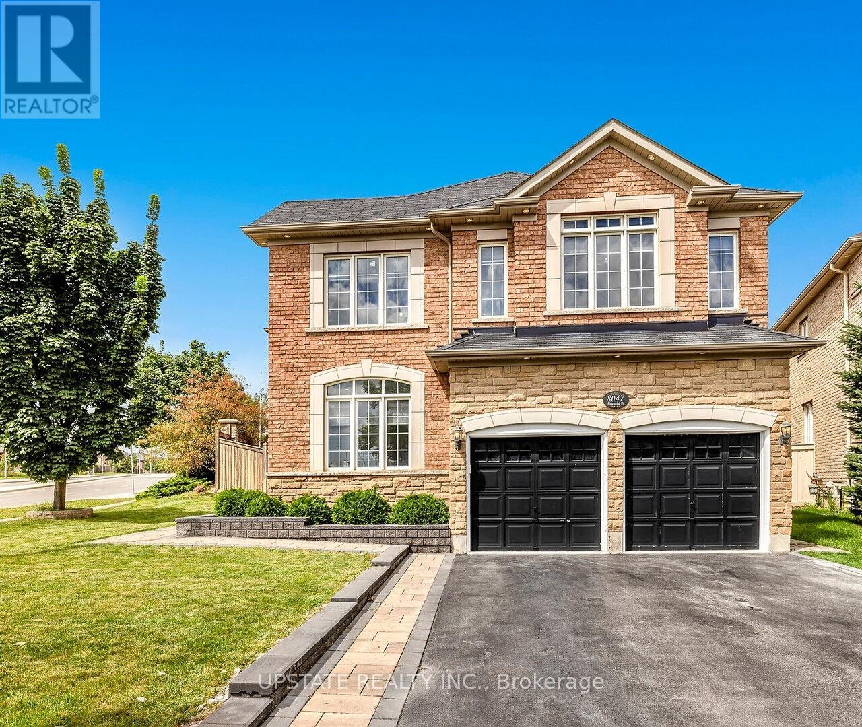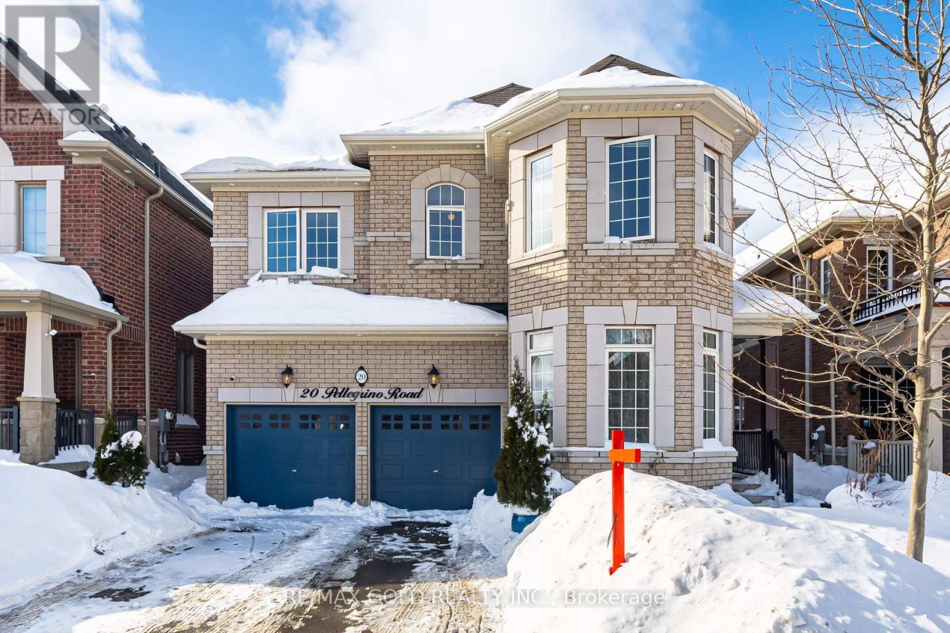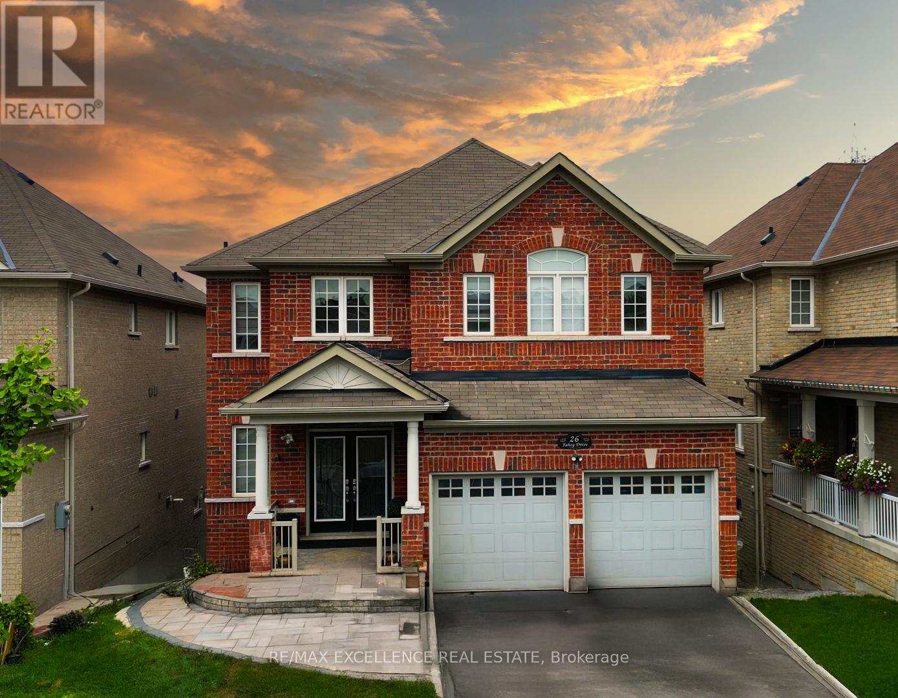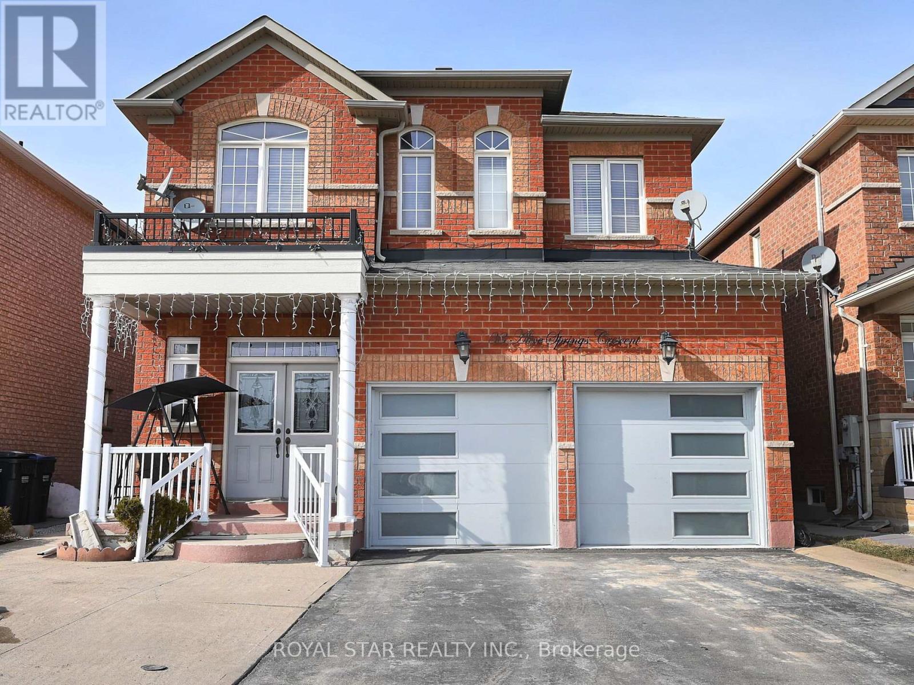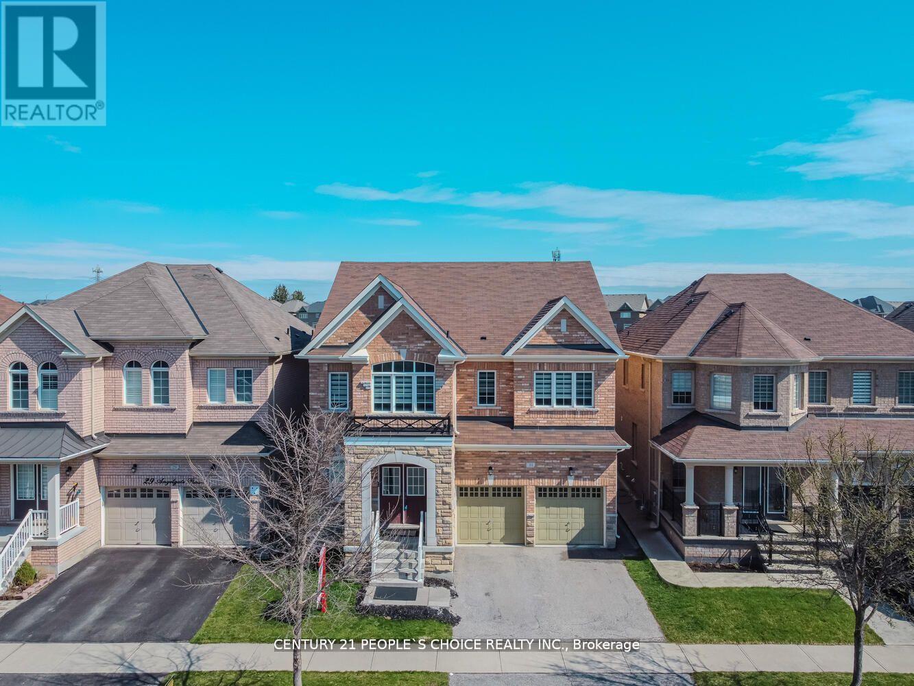Free account required
Unlock the full potential of your property search with a free account! Here's what you'll gain immediate access to:
- Exclusive Access to Every Listing
- Personalized Search Experience
- Favorite Properties at Your Fingertips
- Stay Ahead with Email Alerts
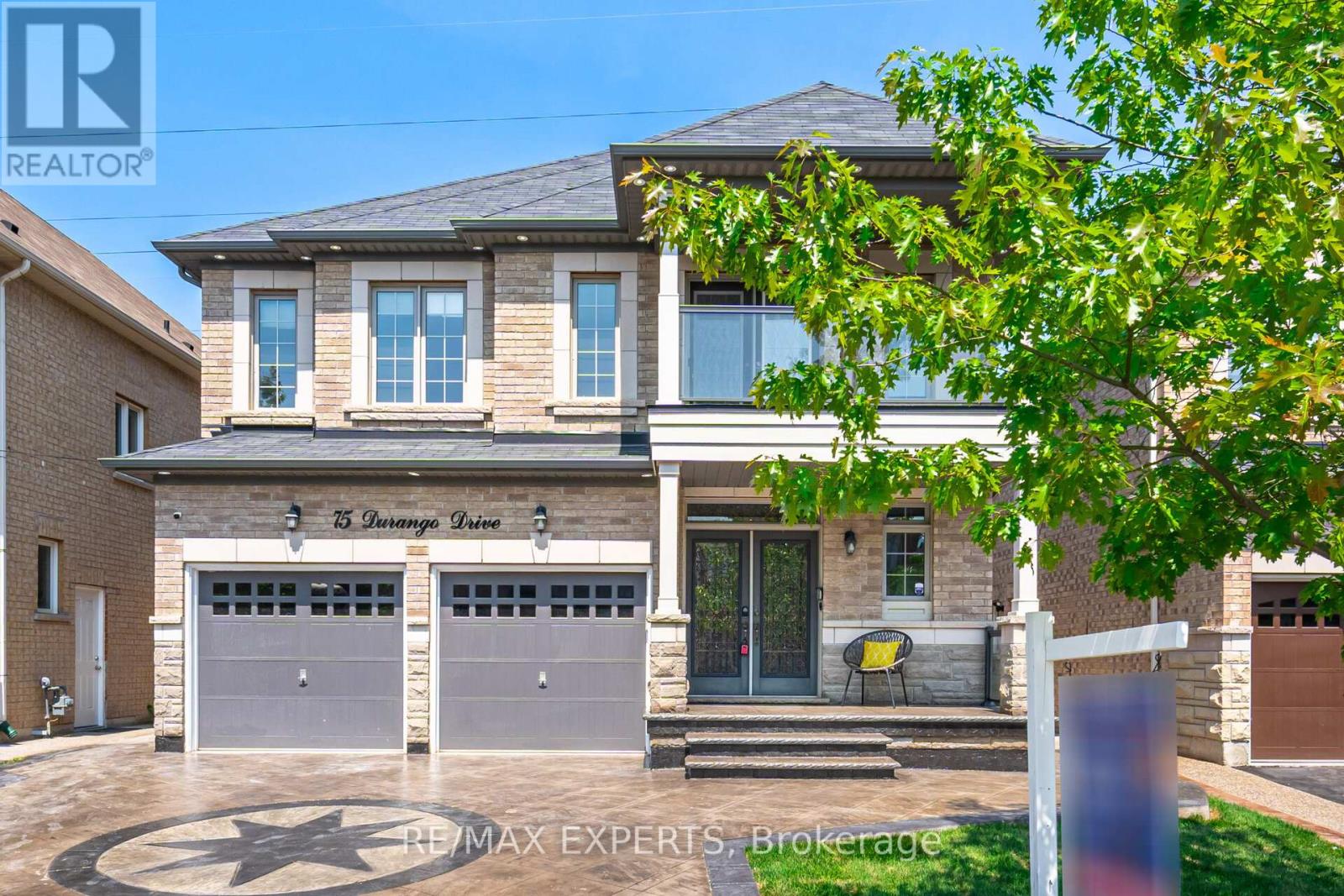




$1,555,000
75 DURANGO DRIVE
Brampton, Ontario, Ontario, L6X5G9
MLS® Number: W12191511
Property description
This beautifully upgraded home, just under 3200 sq ft features a modern staircase with wainscoting extending to the second floor, an elegant kitchen with crown moulding, granite countertops, large island, and stainless steel appliances. Pot lights throughout the exterior, main floor, and upper hallway provide a warm, modern ambiance. Enjoy 9-ft ceilings on the main level, upgraded light fixtures, and a carpet-free interior throughout. All bathrooms are finished with quartz countertops for a sleek, upscale touch. The exterior boasts a concrete porch and driveway with contemporary glass railings. Situated on a premium ravine lot with no rear neighbours and includes a large storage shed. Walking distance to parks and schools(including French Immersion) and close to major amenities. A must-see home combining luxury, location, and lifestyle!
Building information
Type
*****
Age
*****
Appliances
*****
Basement Development
*****
Basement Features
*****
Basement Type
*****
Construction Style Attachment
*****
Cooling Type
*****
Exterior Finish
*****
Fireplace Present
*****
Flooring Type
*****
Foundation Type
*****
Half Bath Total
*****
Heating Fuel
*****
Heating Type
*****
Size Interior
*****
Stories Total
*****
Utility Water
*****
Land information
Sewer
*****
Size Depth
*****
Size Frontage
*****
Size Irregular
*****
Size Total
*****
Rooms
Main level
Family room
*****
Eating area
*****
Kitchen
*****
Dining room
*****
Living room
*****
Second level
Loft
*****
Bedroom 4
*****
Bedroom 3
*****
Bedroom 2
*****
Primary Bedroom
*****
Main level
Family room
*****
Eating area
*****
Kitchen
*****
Dining room
*****
Living room
*****
Second level
Loft
*****
Bedroom 4
*****
Bedroom 3
*****
Bedroom 2
*****
Primary Bedroom
*****
Courtesy of RE/MAX EXPERTS
Book a Showing for this property
Please note that filling out this form you'll be registered and your phone number without the +1 part will be used as a password.
