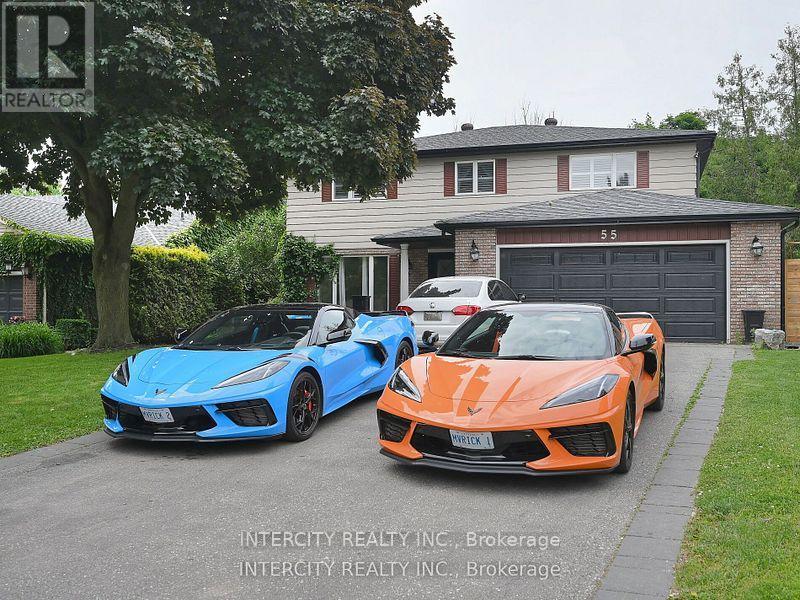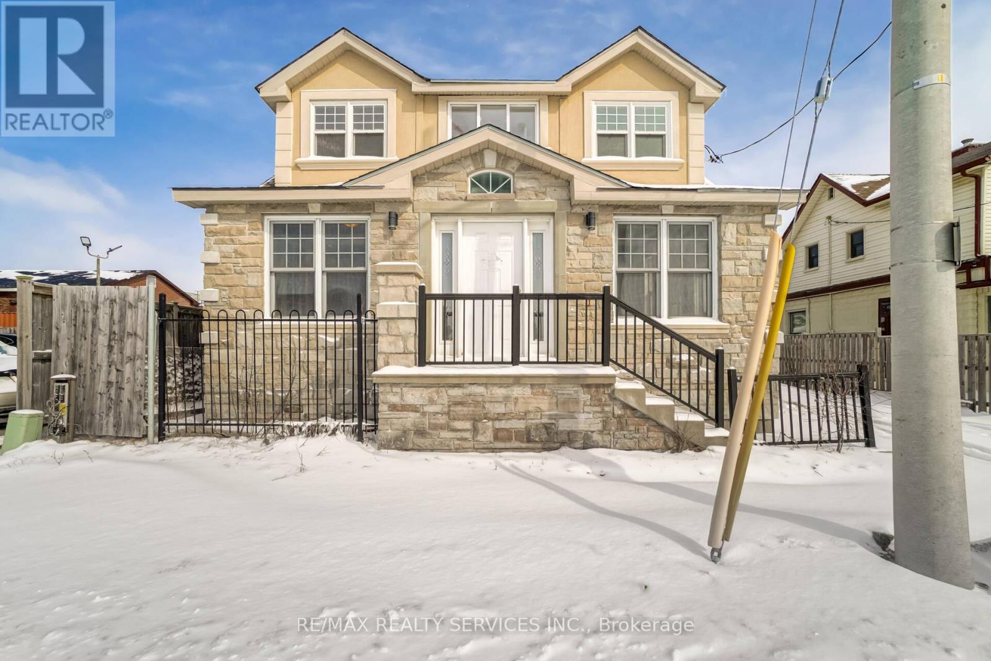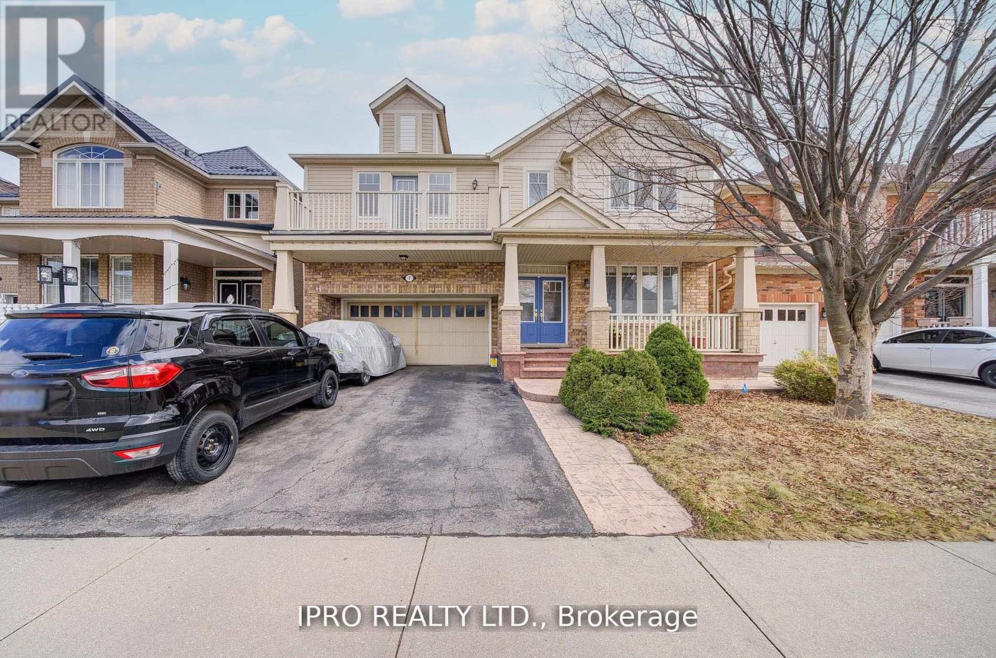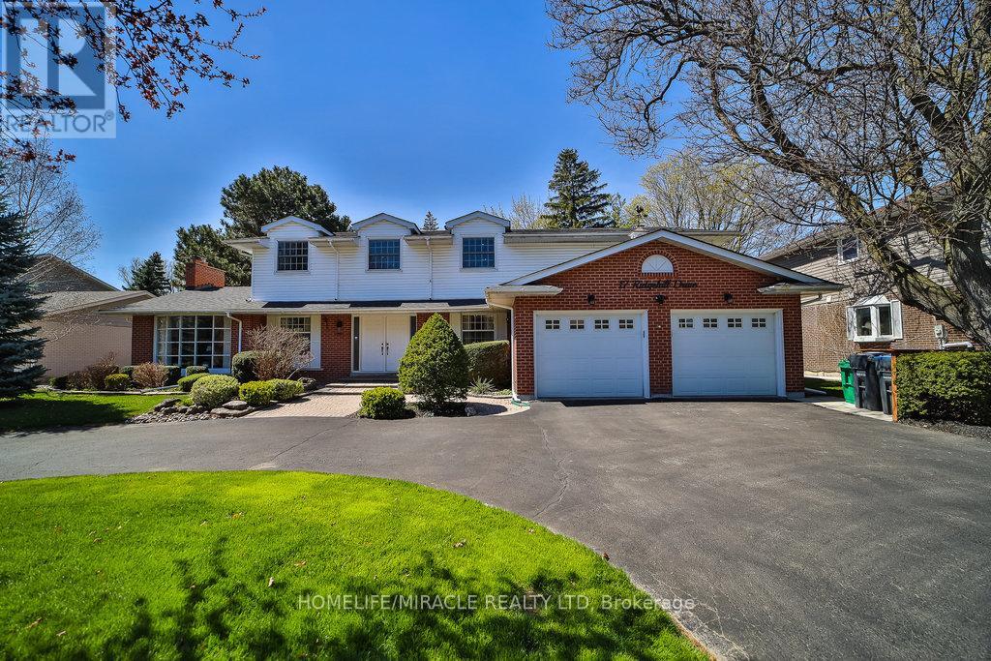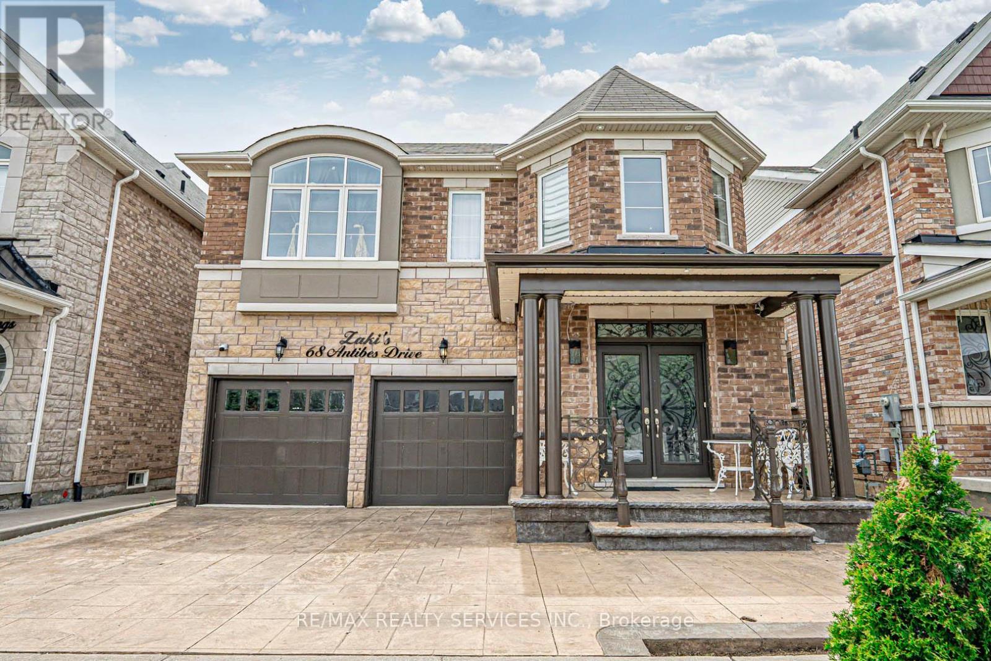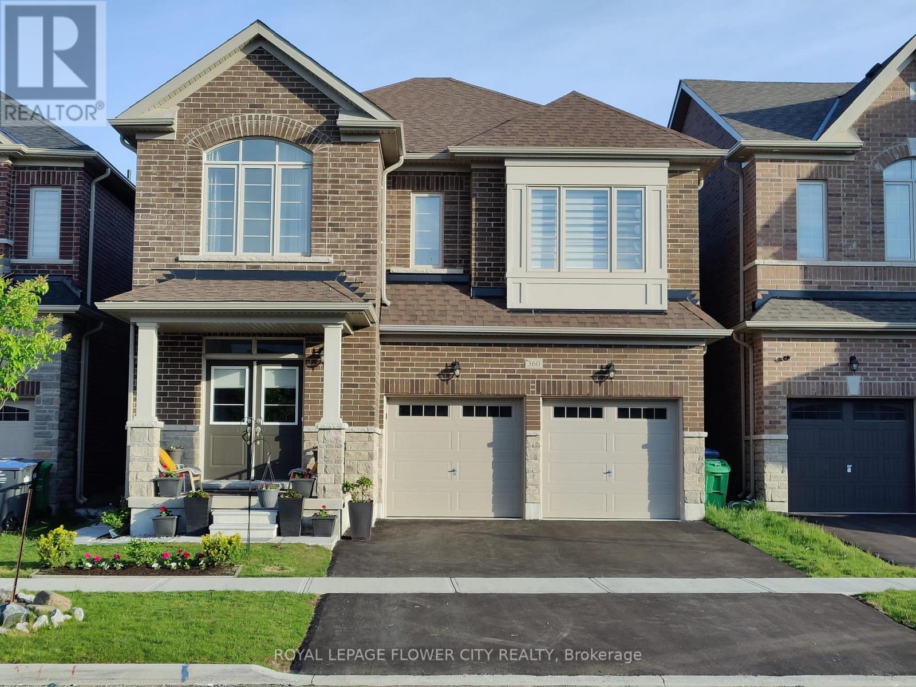Free account required
Unlock the full potential of your property search with a free account! Here's what you'll gain immediate access to:
- Exclusive Access to Every Listing
- Personalized Search Experience
- Favorite Properties at Your Fingertips
- Stay Ahead with Email Alerts




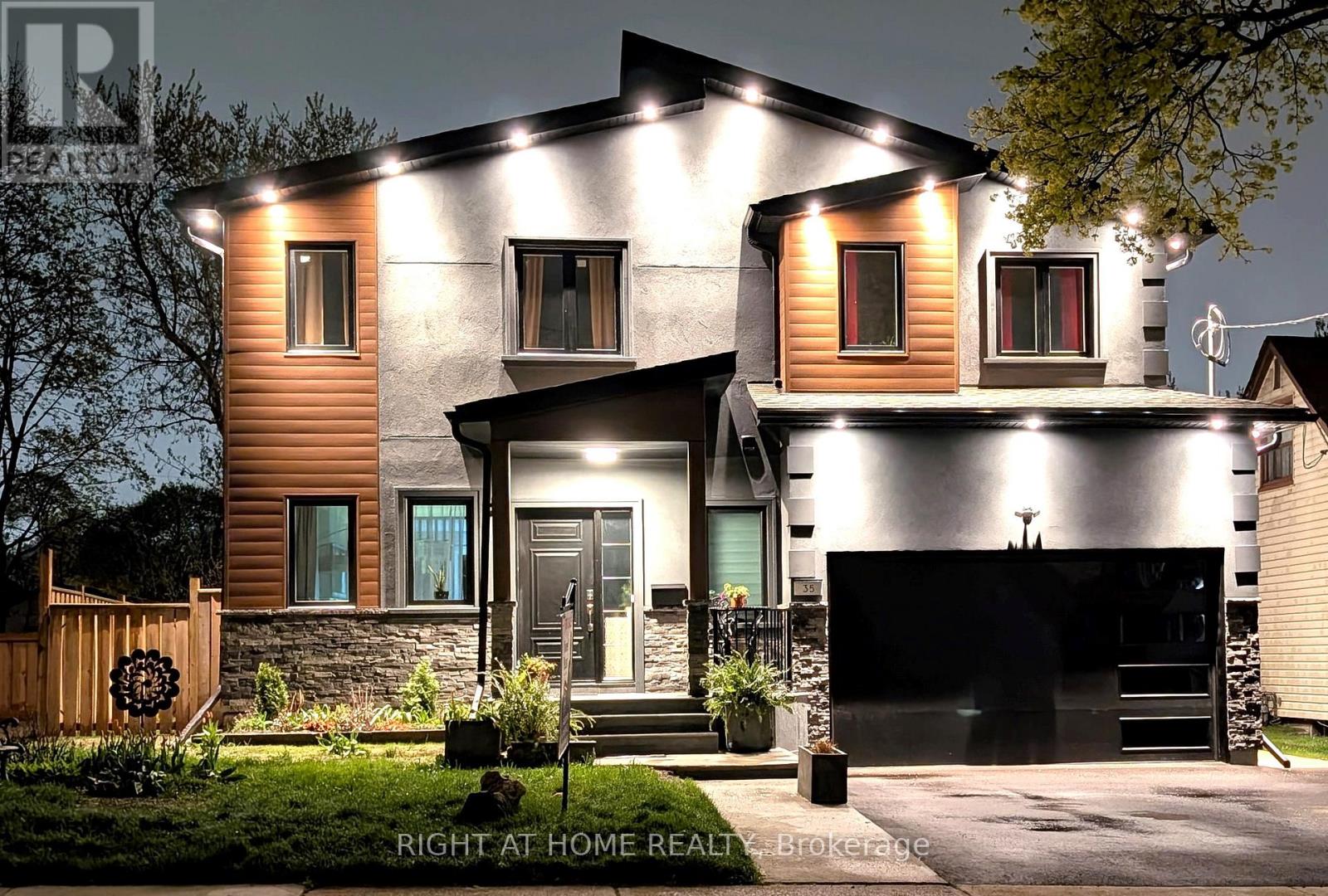
$1,759,000
35 WOODWARD AVENUE
Brampton, Ontario, Ontario, L6V1K2
MLS® Number: W12126200
Property description
Located in a coveted downtown community, this superb, custom-built residence is carefully designed for growing families with good taste and pragmatism. This home is a perfect blend of comfort, privacy & elegance for the discerning homeowner. Holding over 4100 sq. ft. of total living space, this home features engineered hardwood floor throughout the main and upper levels, solid oak stairs, 150+ pot lights inside and outside, energy-efficient windows, lighting and appliances, lots of storage space and functionality. This home was creatively designed with coziness and practicality in mind, boasting 2 XL suites, 2 ensuite baths, jacuzzi, other 6 well-sized bedrs, 3 full baths including a Jack-and-Jill, 1 powder room, 2 large kitchens, bsmt and upper floor laundry areas, 1 vast deck, 1 sunbathing balcony, a 12-ft ceiling 2-car garage and a widened driveway.The open concept main floor is ideal for hosting social gatherings, with a stylish receiving room, walk-in entrance closet, classy formal dining area, wow kitchen, sumptuous family room accentuated by an elegant electric fireplace set in a custom Spanish stone tile wall, and French door access to the covered deck. The remarkably spacious, modern, efficient kitchen comes with S/S appliances, white quartz countertops, under-cabinet lighting & a generous waterfall quartz island, providing ample counter space, storage & convenience. The primary suite serves as a sanctuary, featuring cathedral ceilings, a custom walk-in closet, a spa-like ensuite with heated floor, freestanding soaker tub, a big walk-in rain shower and a toilet privacy wall. Walk out and relax on a wide balcony that oversees the serene backyard oasis featuring mature trees and a three-season blooming garden. Quiet, green residential street within walking distance to bus stops, GO Station, Rose Theatre, Garden Square, City Hall, Duggan & Gage Parks, scenic ravines & trails, Centennial Mall, places of worship, schools & other amenities. Minutes to Hwy 410.
Building information
Type
*****
Age
*****
Amenities
*****
Appliances
*****
Basement Features
*****
Basement Type
*****
Construction Style Attachment
*****
Cooling Type
*****
Exterior Finish
*****
Fireplace Present
*****
FireplaceTotal
*****
Fire Protection
*****
Flooring Type
*****
Foundation Type
*****
Half Bath Total
*****
Heating Fuel
*****
Heating Type
*****
Size Interior
*****
Stories Total
*****
Utility Water
*****
Land information
Amenities
*****
Fence Type
*****
Sewer
*****
Size Depth
*****
Size Frontage
*****
Size Irregular
*****
Size Total
*****
Rooms
Main level
Eating area
*****
Kitchen
*****
Living room
*****
Dining room
*****
Family room
*****
Basement
Laundry room
*****
Bedroom
*****
Bedroom
*****
Bedroom
*****
Bedroom
*****
Living room
*****
Kitchen
*****
Second level
Laundry room
*****
Bedroom 4
*****
Bedroom 3
*****
Bedroom 2
*****
Primary Bedroom
*****
Main level
Eating area
*****
Kitchen
*****
Living room
*****
Dining room
*****
Family room
*****
Basement
Laundry room
*****
Bedroom
*****
Bedroom
*****
Bedroom
*****
Bedroom
*****
Living room
*****
Kitchen
*****
Second level
Laundry room
*****
Bedroom 4
*****
Bedroom 3
*****
Bedroom 2
*****
Primary Bedroom
*****
Main level
Eating area
*****
Kitchen
*****
Living room
*****
Dining room
*****
Family room
*****
Basement
Laundry room
*****
Bedroom
*****
Bedroom
*****
Bedroom
*****
Bedroom
*****
Living room
*****
Kitchen
*****
Second level
Laundry room
*****
Bedroom 4
*****
Bedroom 3
*****
Bedroom 2
*****
Courtesy of RIGHT AT HOME REALTY
Book a Showing for this property
Please note that filling out this form you'll be registered and your phone number without the +1 part will be used as a password.

