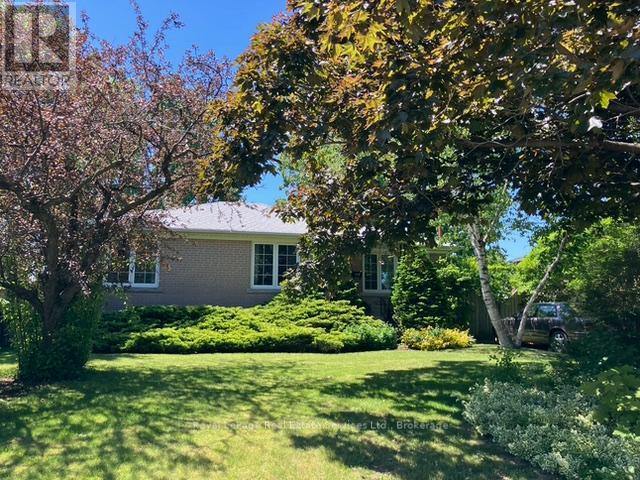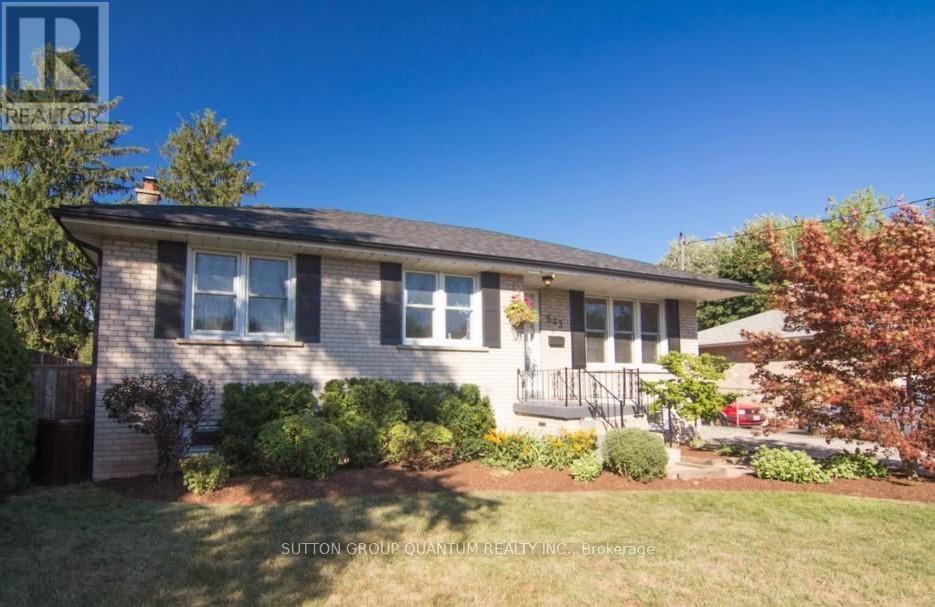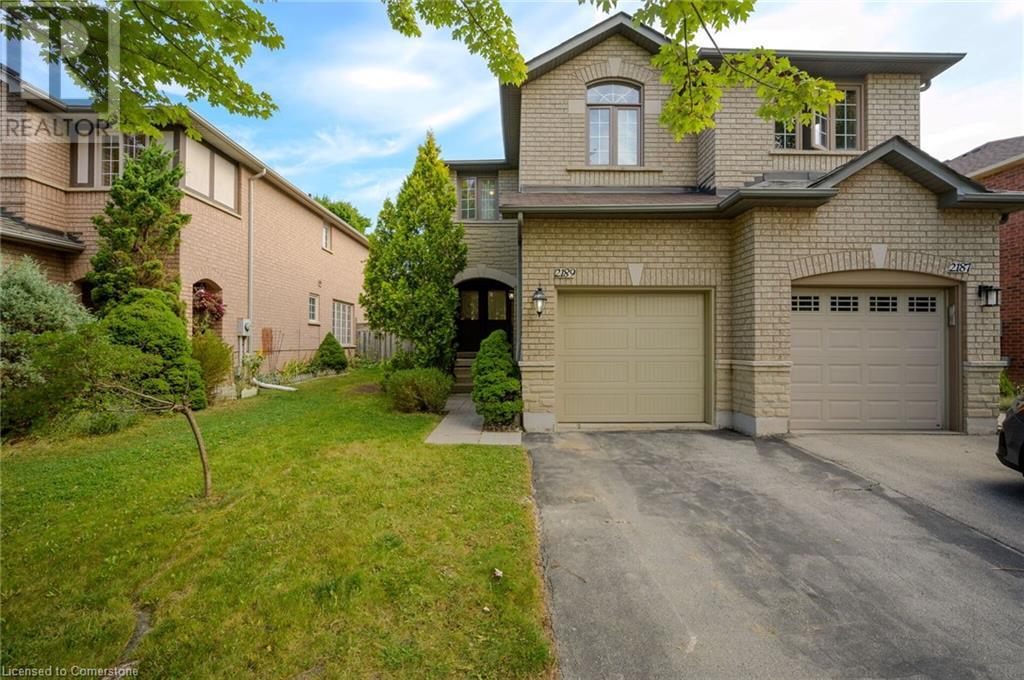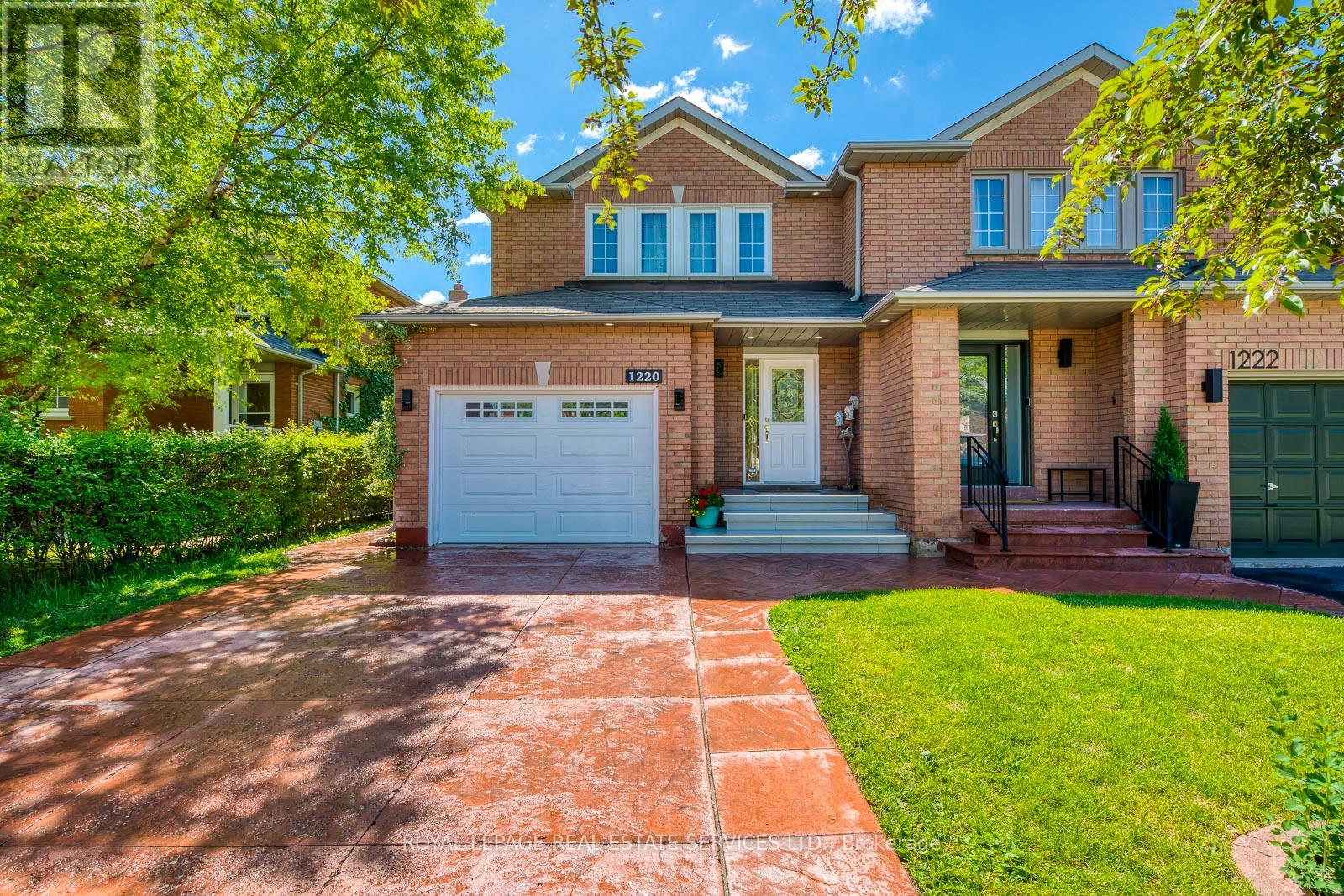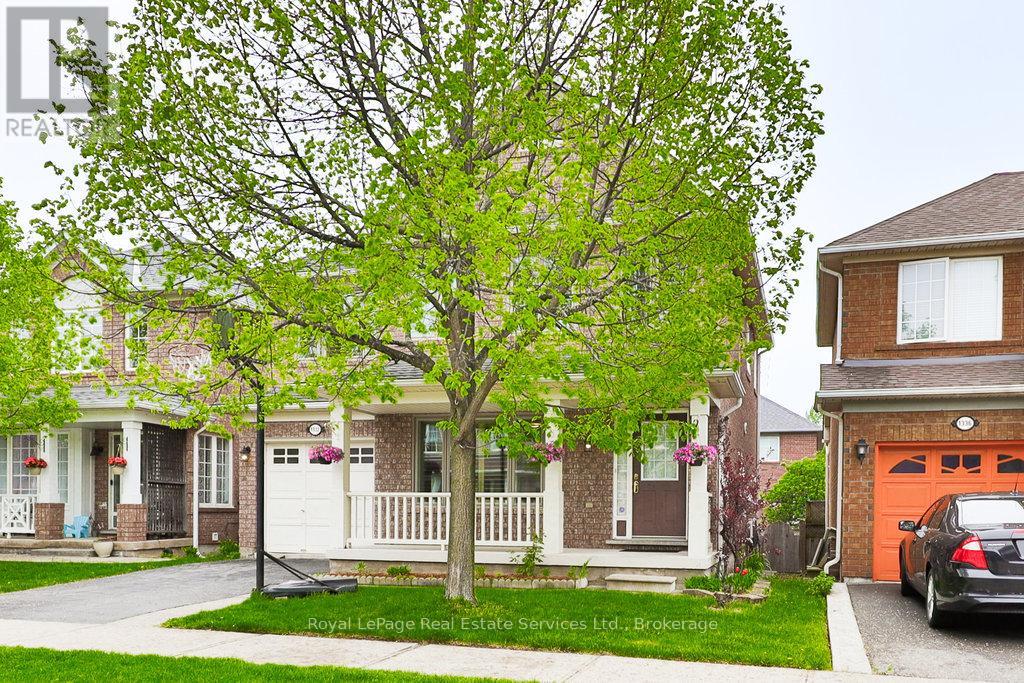Free account required
Unlock the full potential of your property search with a free account! Here's what you'll gain immediate access to:
- Exclusive Access to Every Listing
- Personalized Search Experience
- Favorite Properties at Your Fingertips
- Stay Ahead with Email Alerts


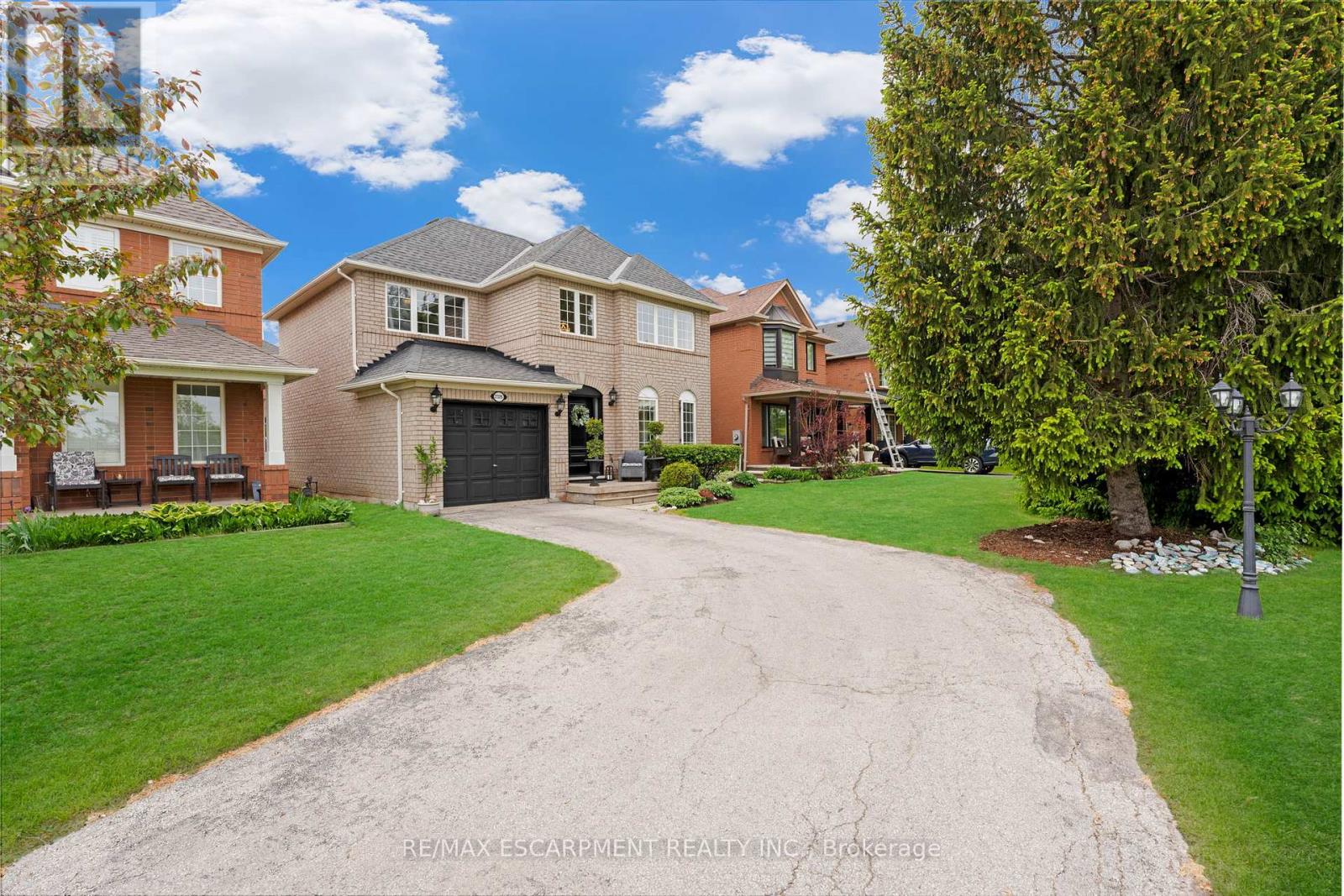


$1,187,000
2326 PROUDFOOT TRAIL
Oakville, Ontario, Ontario, L6M3Y2
MLS® Number: W12179837
Property description
Step into unparalleled elegance at 2326 Proudfoot a crown jewel in Oakville's coveted West Oak Trails community. This stunning all brick, two storey detached freehold (1264sf) radiates pride of ownership, nestled on beautifully landscaped, fully fenced lot. A spotless tile floor leads you into this house with a soaring front foyer with second floor views. A flowing layout leads to a chic eat-in kitchen showcasing crisp white cabinetry, a striking navy blue peninsula, and capped off w/ white quartz countertops. The adjacent dining area, with patio door access, opens to a sprawling backyard oasis featuring a wraparound deck and lower-tier patio - perfect for sun-soaked summer gatherings with southern exposure. An expansive living room, stretching nearly the width of the home, boasts rich hardwood floors and oversized windows that bathe the space in natural light. A convenient & stylish 2pc powder bathroom completes the main level. Upstairs, three generously sized, carpeted bedrooms await, served by a modern 4pc bath. Full height basement is a clean slate let your imagination run wild! The backyard has large wraparound deck and a lower tier patio area. Bonus: single attached garage w/ paved driveway (2+cars), furnace & A/C 22, updated baths, +++! Embrace a vibrant, walkable lifestyle with access to Forest Trail Public School, Oakville Memorial Hospital, shopping + public transit, & nearby Sixteen Mile Creek! This home packs a lot of value - ultimate area to plant roots in a mature & picturesque location.
Building information
Type
*****
Appliances
*****
Basement Development
*****
Basement Type
*****
Construction Style Attachment
*****
Cooling Type
*****
Exterior Finish
*****
Foundation Type
*****
Half Bath Total
*****
Heating Fuel
*****
Heating Type
*****
Size Interior
*****
Stories Total
*****
Utility Water
*****
Land information
Amenities
*****
Sewer
*****
Size Depth
*****
Size Frontage
*****
Size Irregular
*****
Size Total
*****
Rooms
Main level
Living room
*****
Dining room
*****
Kitchen
*****
Bathroom
*****
Foyer
*****
Second level
Bathroom
*****
Bedroom 3
*****
Bedroom 2
*****
Primary Bedroom
*****
Courtesy of RE/MAX ESCARPMENT REALTY INC.
Book a Showing for this property
Please note that filling out this form you'll be registered and your phone number without the +1 part will be used as a password.
