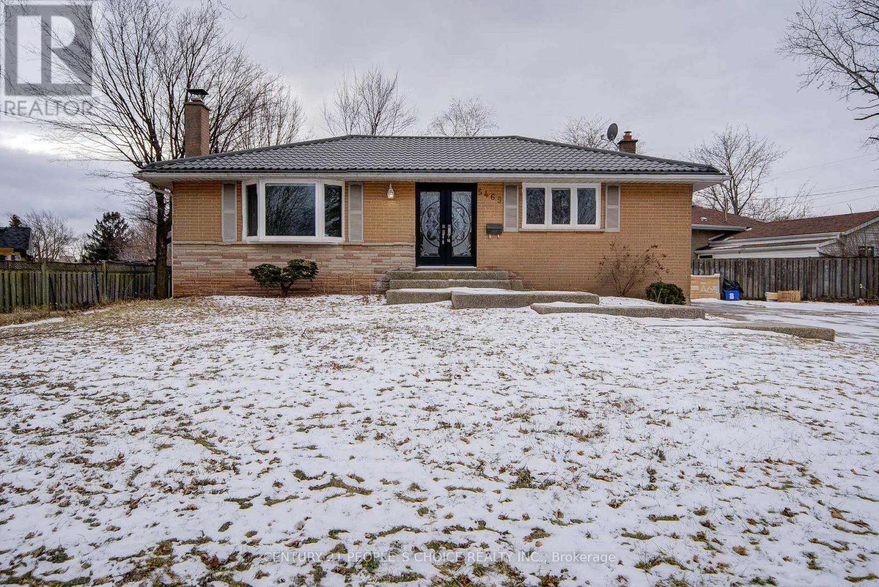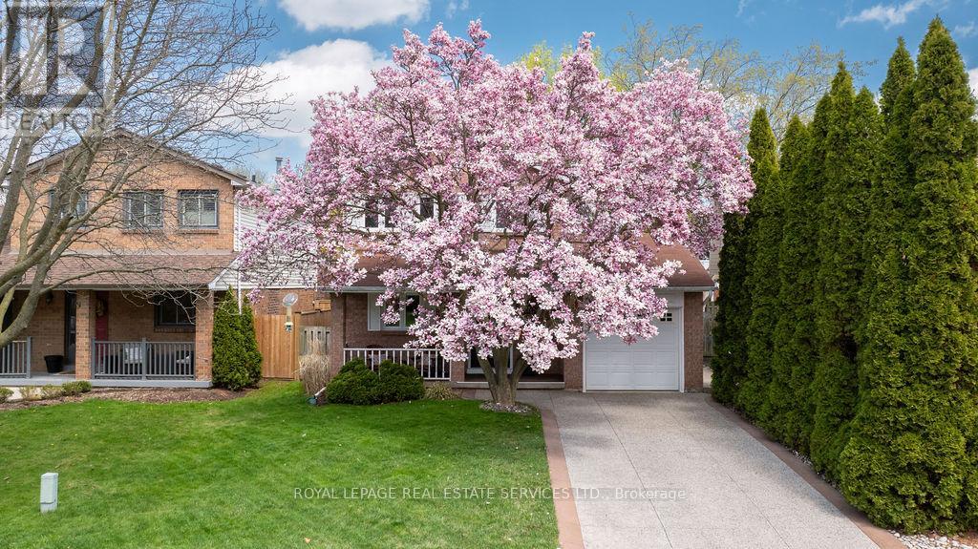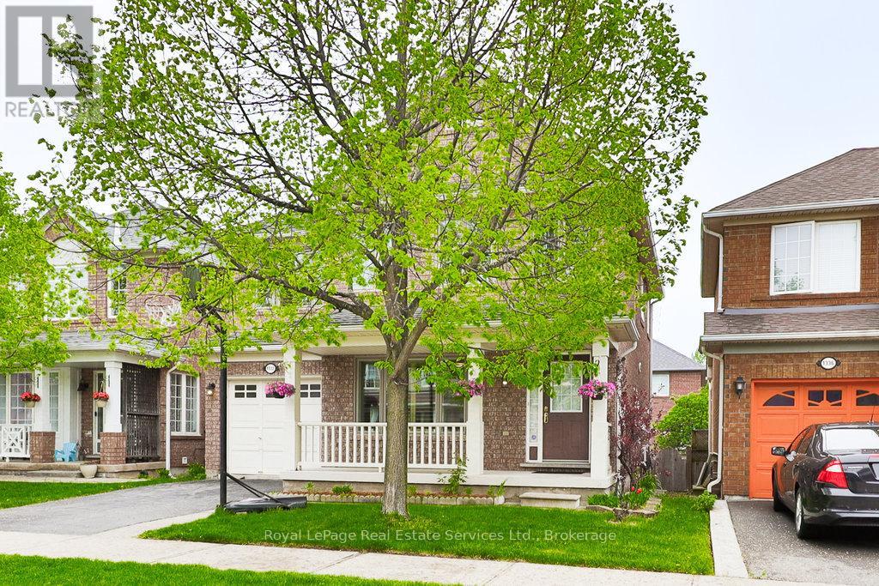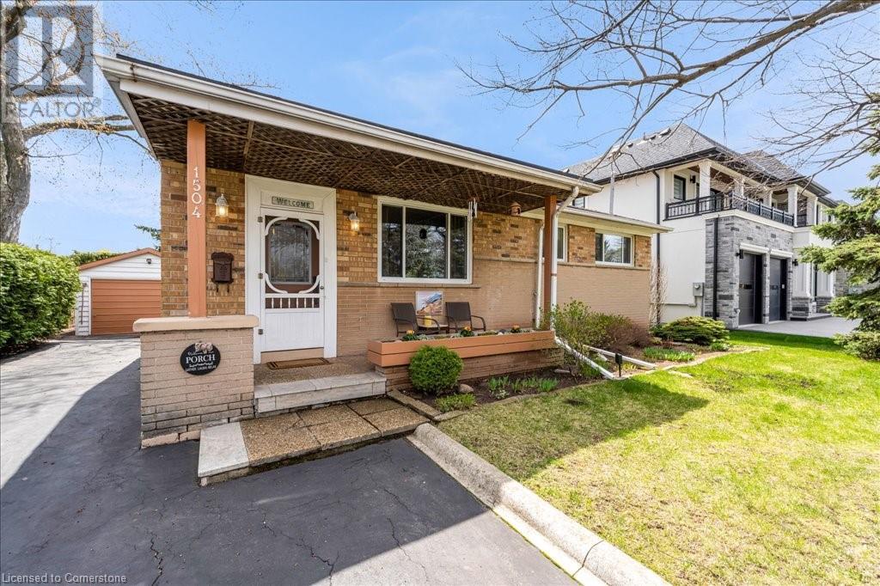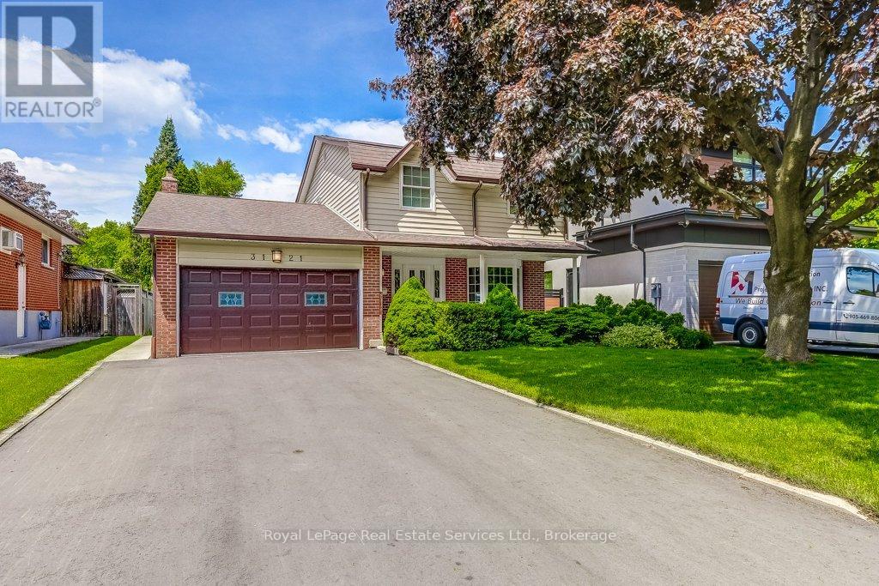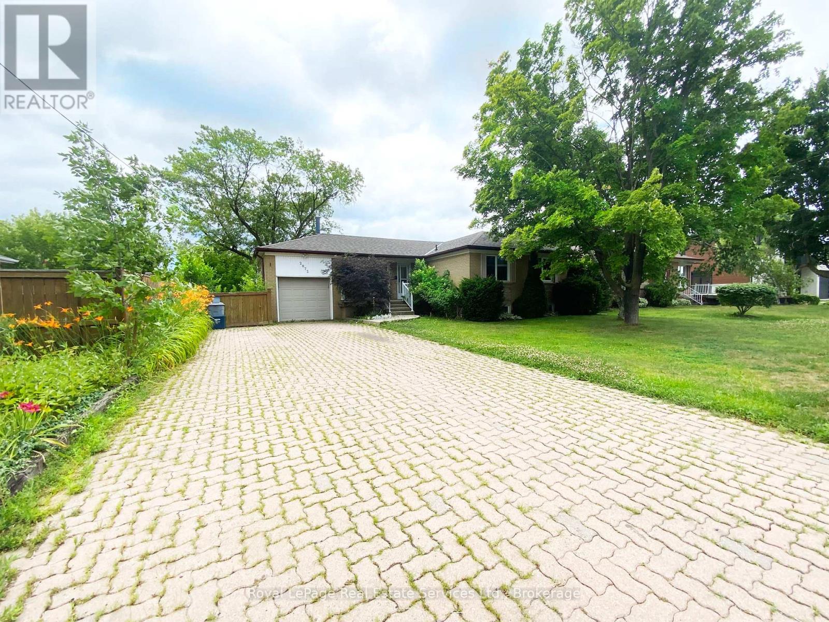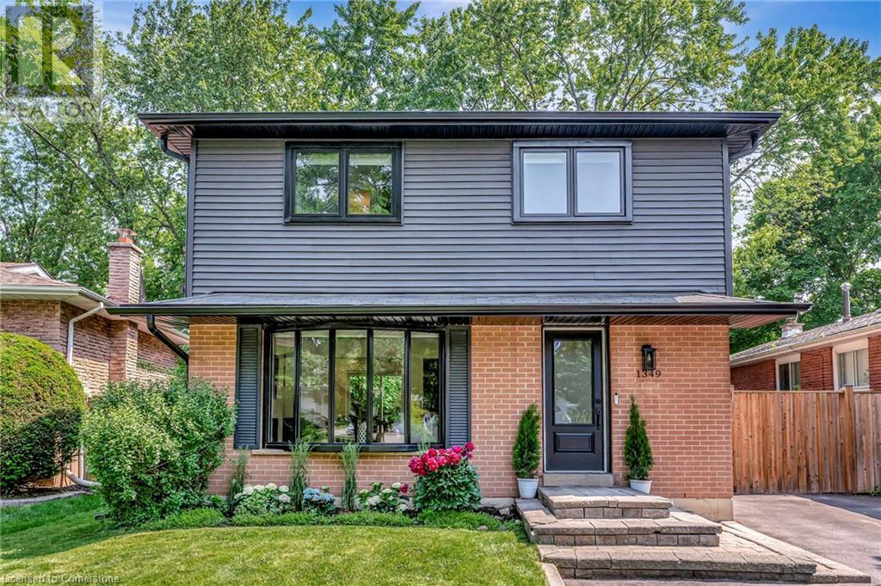Free account required
Unlock the full potential of your property search with a free account! Here's what you'll gain immediate access to:
- Exclusive Access to Every Listing
- Personalized Search Experience
- Favorite Properties at Your Fingertips
- Stay Ahead with Email Alerts

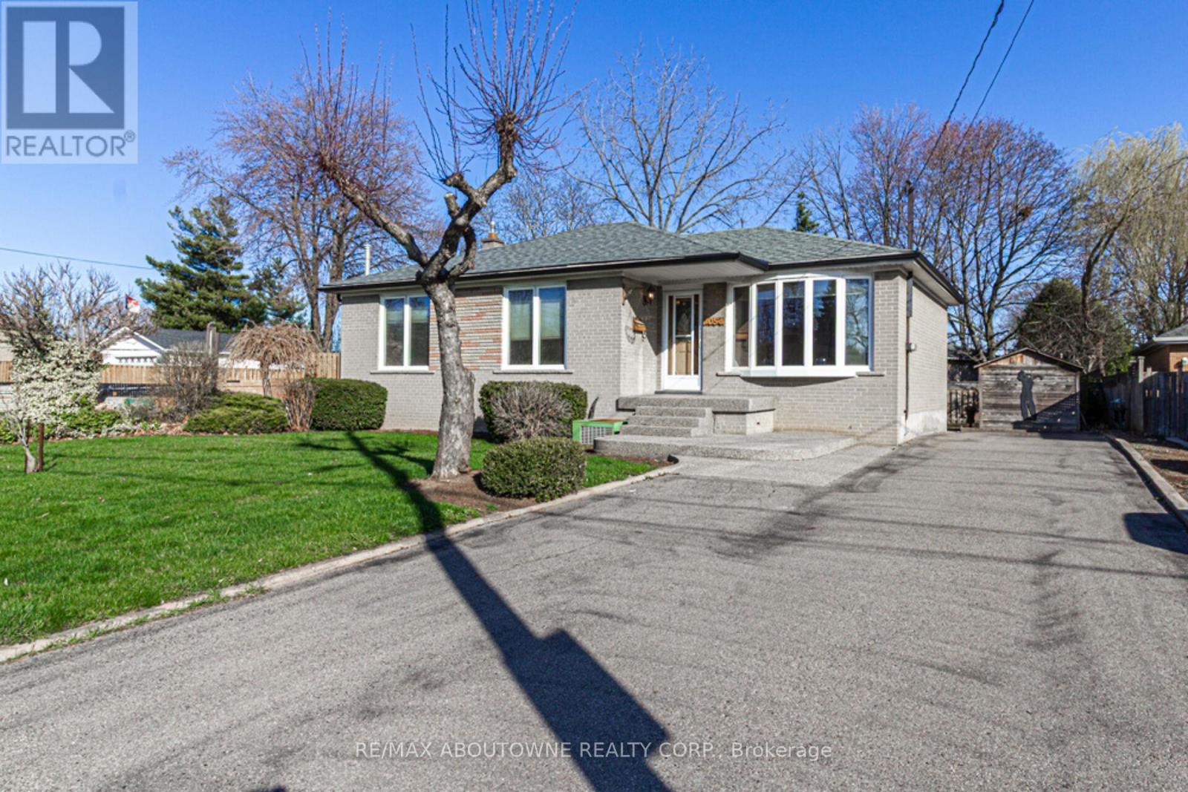
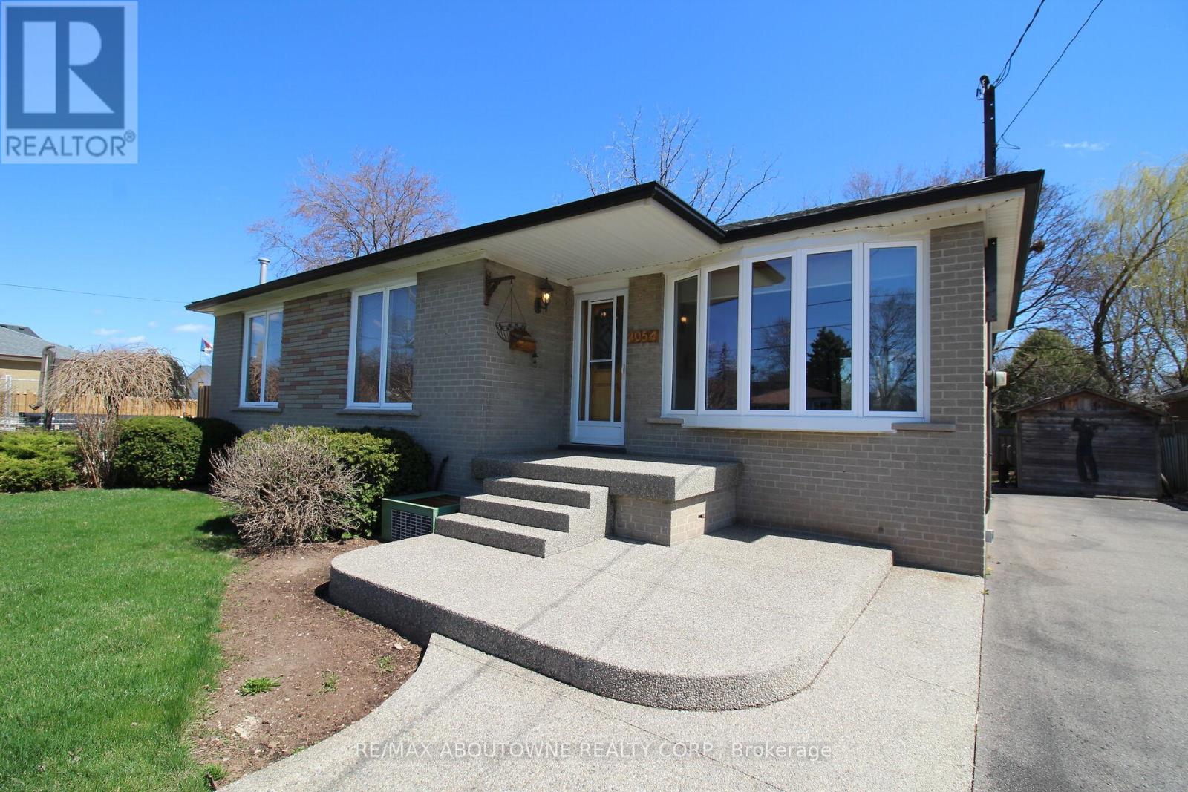
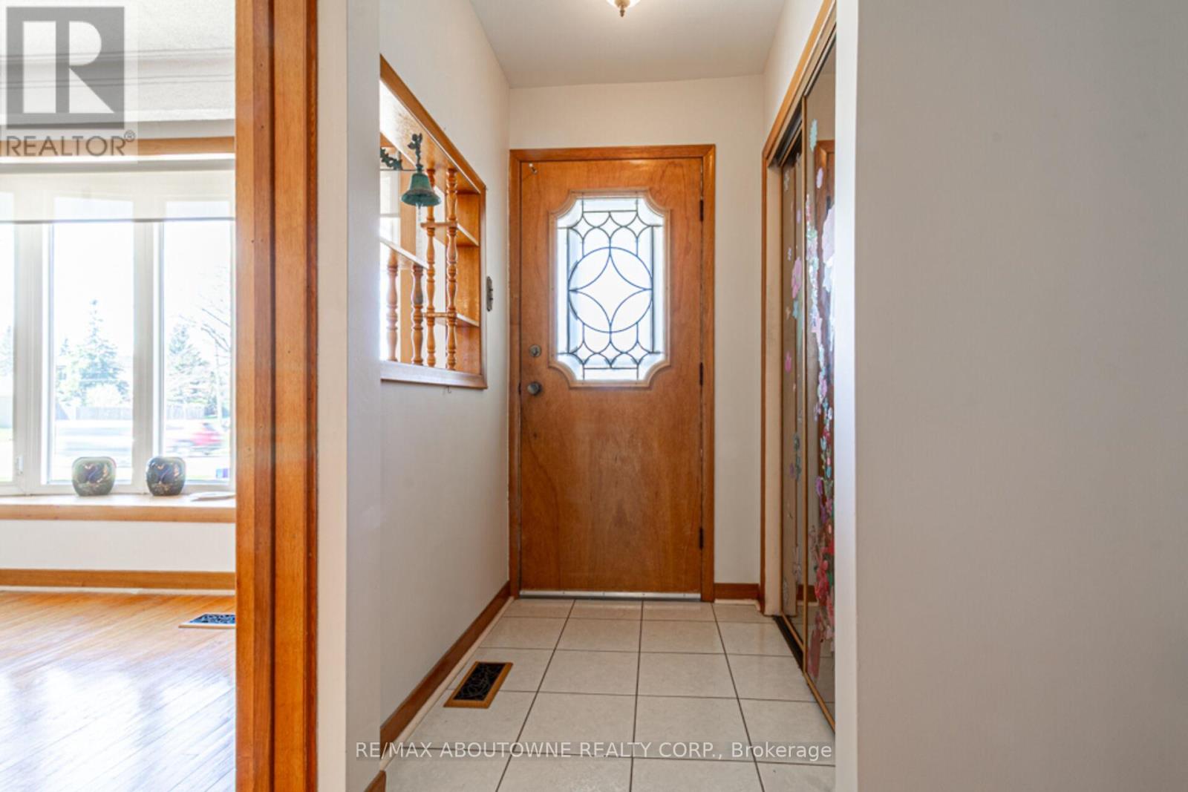
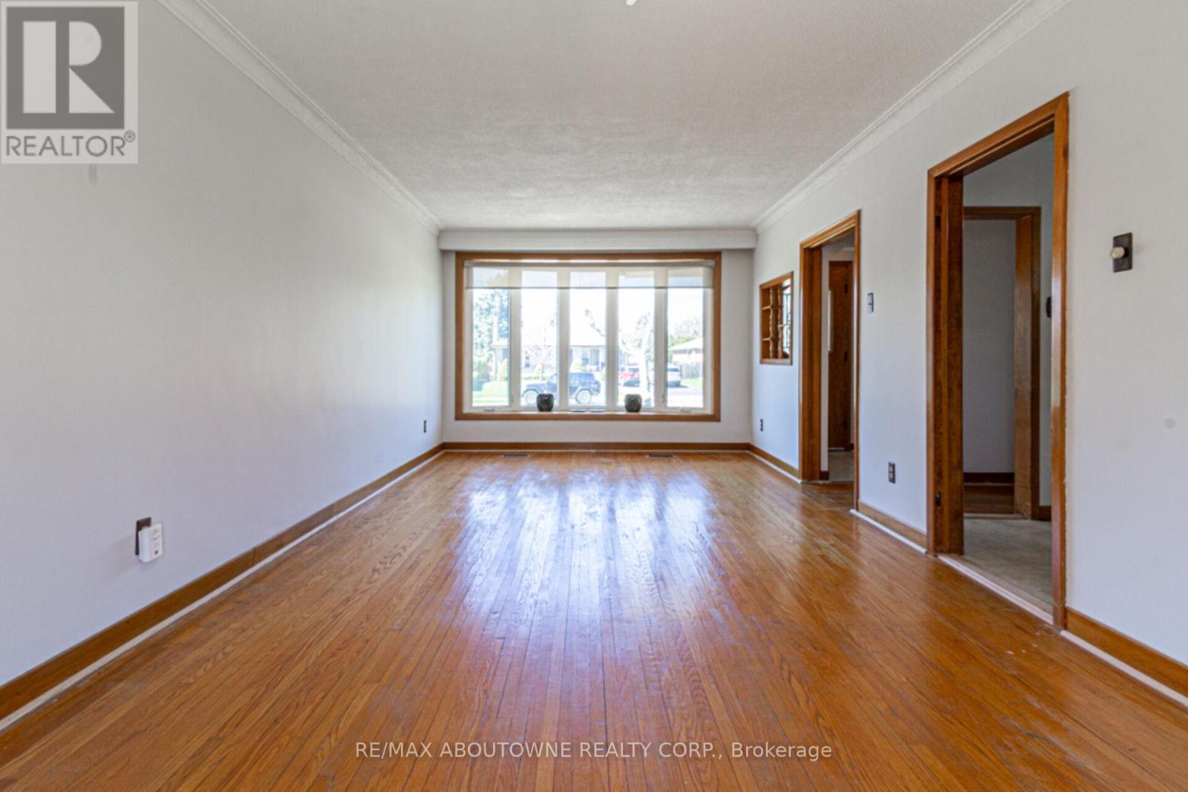
$1,200,000
2054 BRIDGE ROAD
Oakville, Ontario, Ontario, L6L2E7
MLS® Number: W12153579
Property description
Welcome to 2054 Bridge Road, a fantastic opportunity for builders, investors, renovators, and first-time buyers. This great starter or downsizer home, or building lot (64x119), is located in the quiet, family-friendly west Oakville. This solid Oakville bungalow is seeking its next owner after more than 50 years. Situated on a 7,556 sq. ft. lot zoned RL3-0, this 3-bedroom, 2-bathroom bungalow features hardwood floors on the main floor, a finished basement with a gas fireplace and bar, a second 3-piece washroom, and plenty of storage. Parking for 6 cars provides ample room for entertaining in the spacious backyard, complete with its own garden shed. The property offers convenient access to QEW and Bronte Go Station and is just a short walk to Seabrook Park and Gladys Speers Public School. Live, renovate and flip, or start fresh and build your dream home. Easy to Show! Potential for basement apartment with separate entrance. 7,556 sq. ft lot - Can build up to 3,098 sq. ft without committee of adjustments. Zoned RL3-0
Building information
Type
*****
Age
*****
Amenities
*****
Appliances
*****
Architectural Style
*****
Basement Development
*****
Basement Type
*****
Construction Style Attachment
*****
Cooling Type
*****
Exterior Finish
*****
Fireplace Present
*****
FireplaceTotal
*****
Flooring Type
*****
Foundation Type
*****
Heating Fuel
*****
Heating Type
*****
Size Interior
*****
Stories Total
*****
Utility Water
*****
Land information
Amenities
*****
Sewer
*****
Size Depth
*****
Size Frontage
*****
Size Irregular
*****
Size Total
*****
Rooms
Main level
Eating area
*****
Bedroom 3
*****
Bedroom 2
*****
Primary Bedroom
*****
Kitchen
*****
Dining room
*****
Living room
*****
Basement
Family room
*****
Recreational, Games room
*****
Main level
Eating area
*****
Bedroom 3
*****
Bedroom 2
*****
Primary Bedroom
*****
Kitchen
*****
Dining room
*****
Living room
*****
Basement
Family room
*****
Recreational, Games room
*****
Main level
Eating area
*****
Bedroom 3
*****
Bedroom 2
*****
Primary Bedroom
*****
Kitchen
*****
Dining room
*****
Living room
*****
Basement
Family room
*****
Recreational, Games room
*****
Courtesy of RE/MAX ABOUTOWNE REALTY CORP.
Book a Showing for this property
Please note that filling out this form you'll be registered and your phone number without the +1 part will be used as a password.
