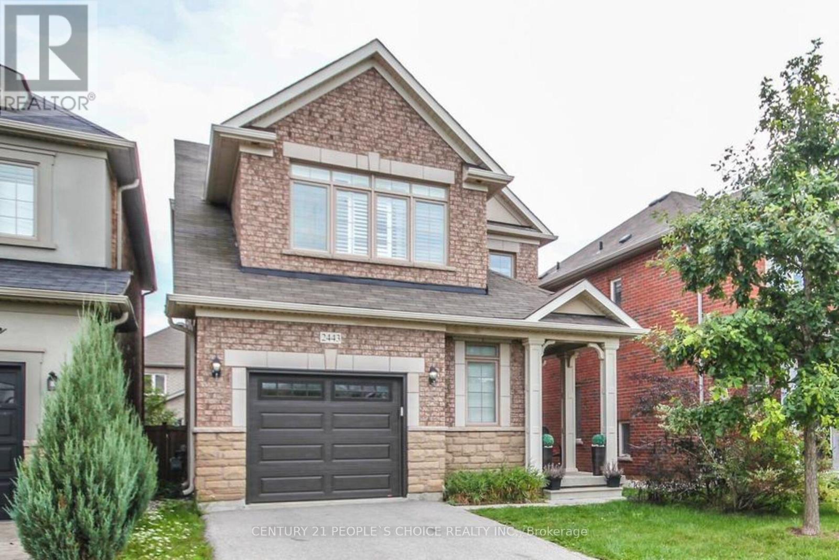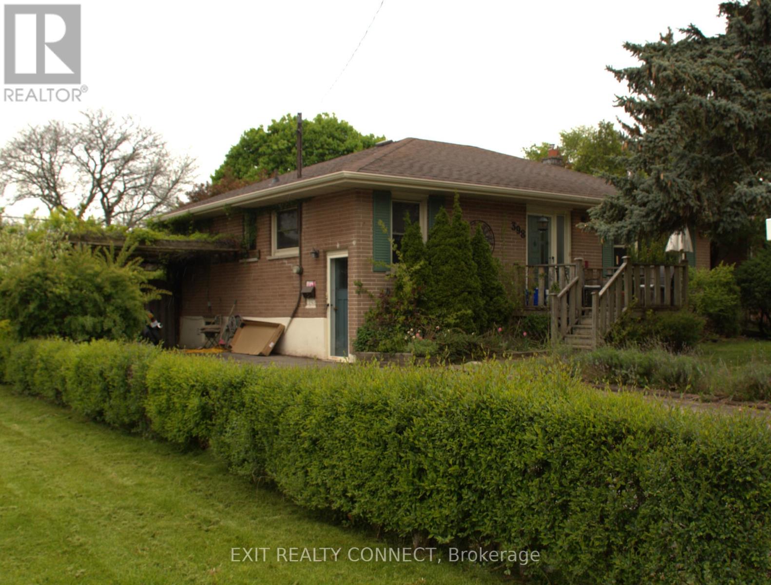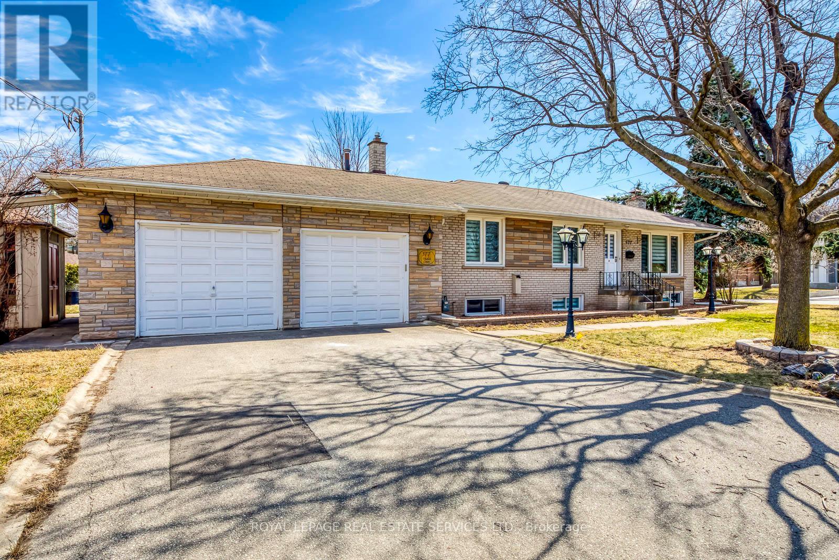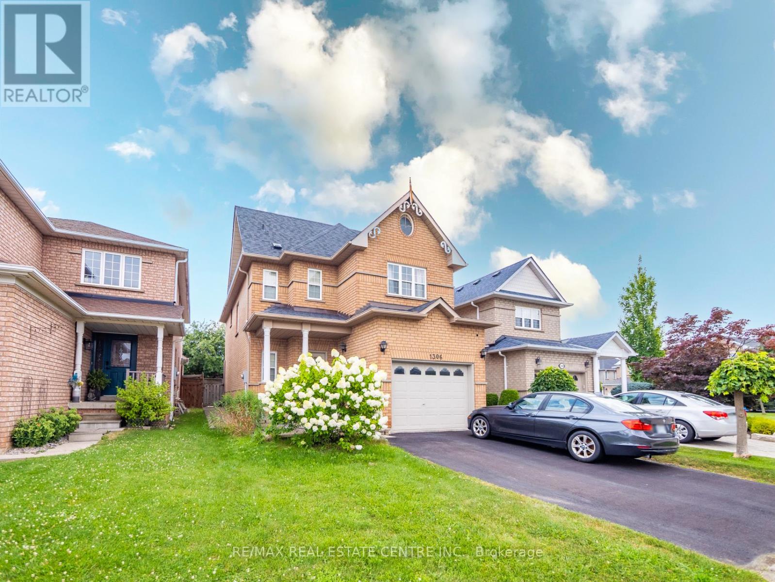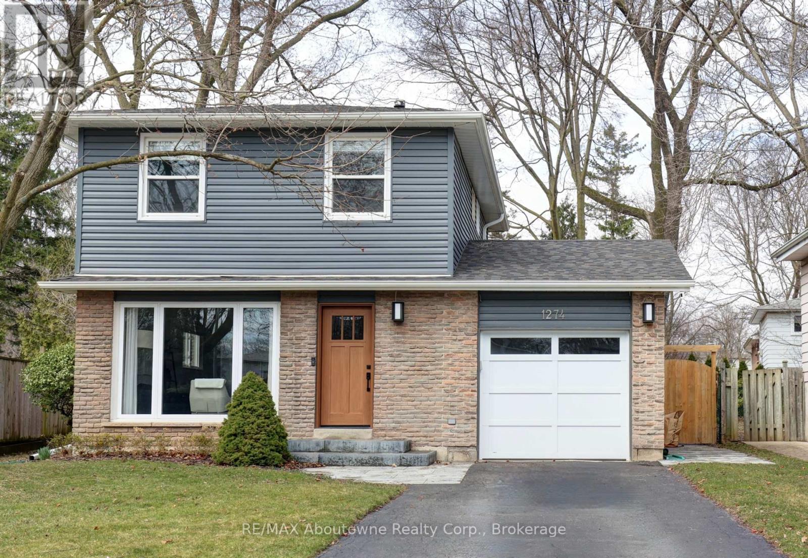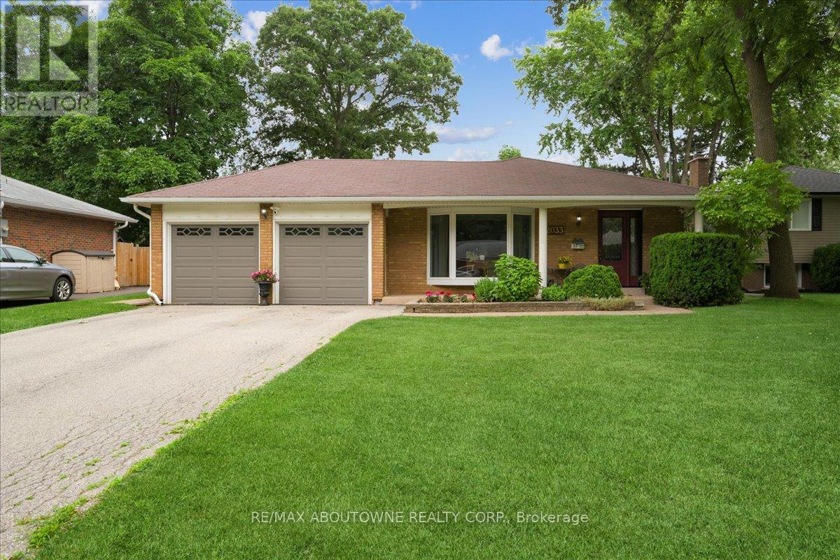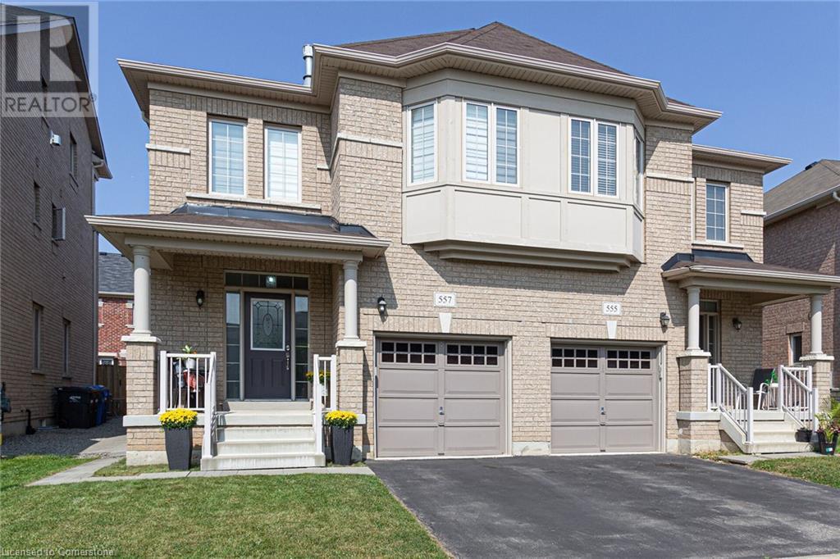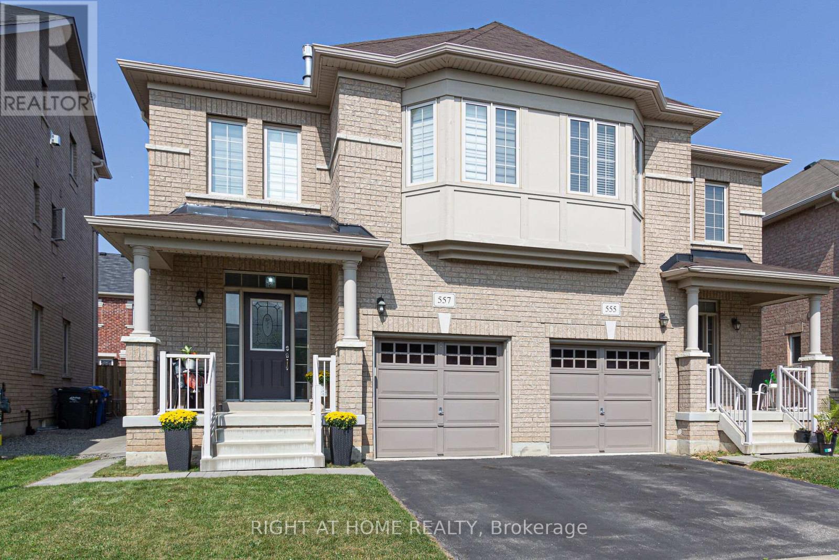Free account required
Unlock the full potential of your property search with a free account! Here's what you'll gain immediate access to:
- Exclusive Access to Every Listing
- Personalized Search Experience
- Favorite Properties at Your Fingertips
- Stay Ahead with Email Alerts

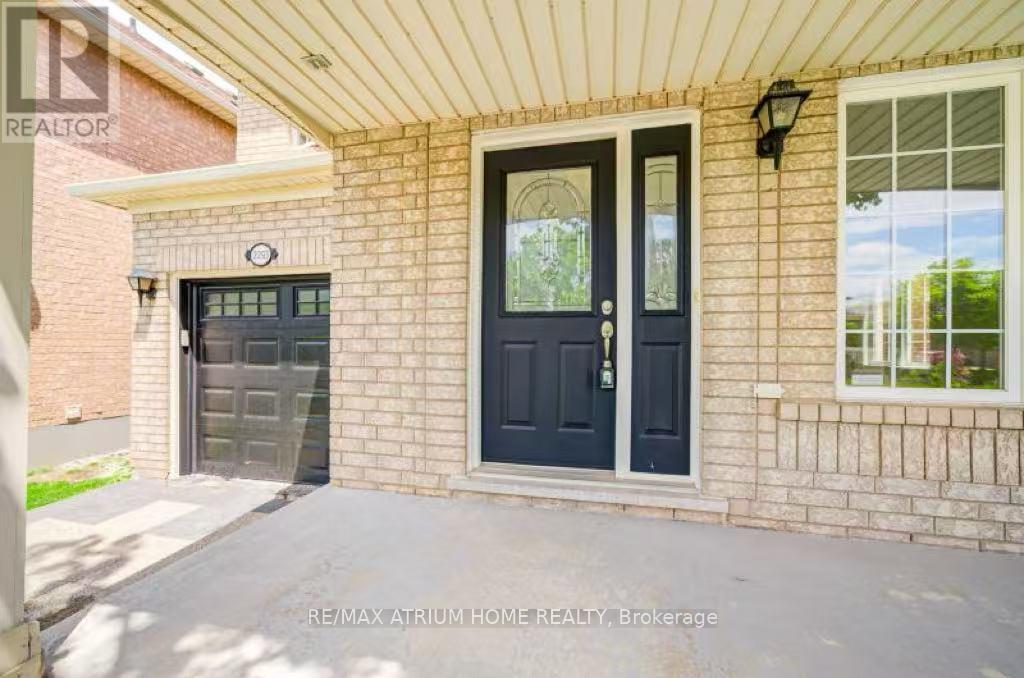
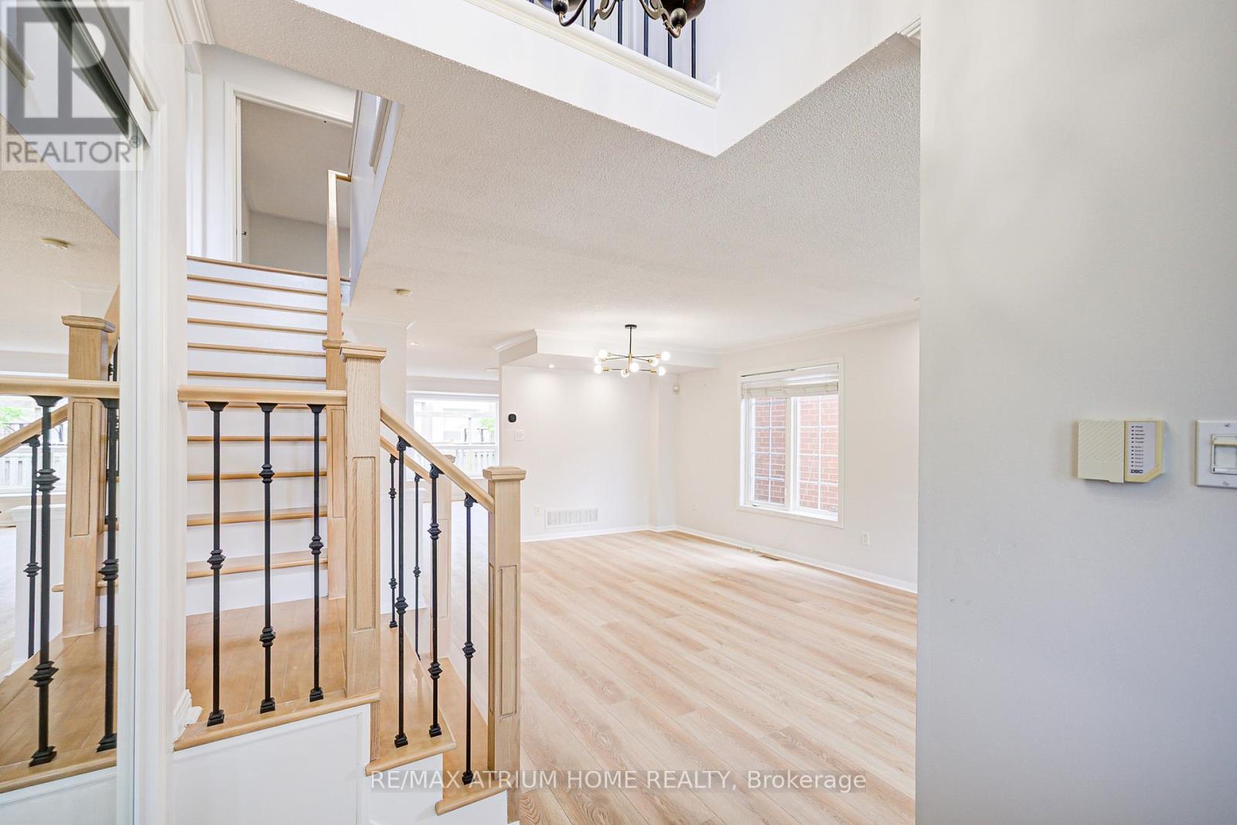
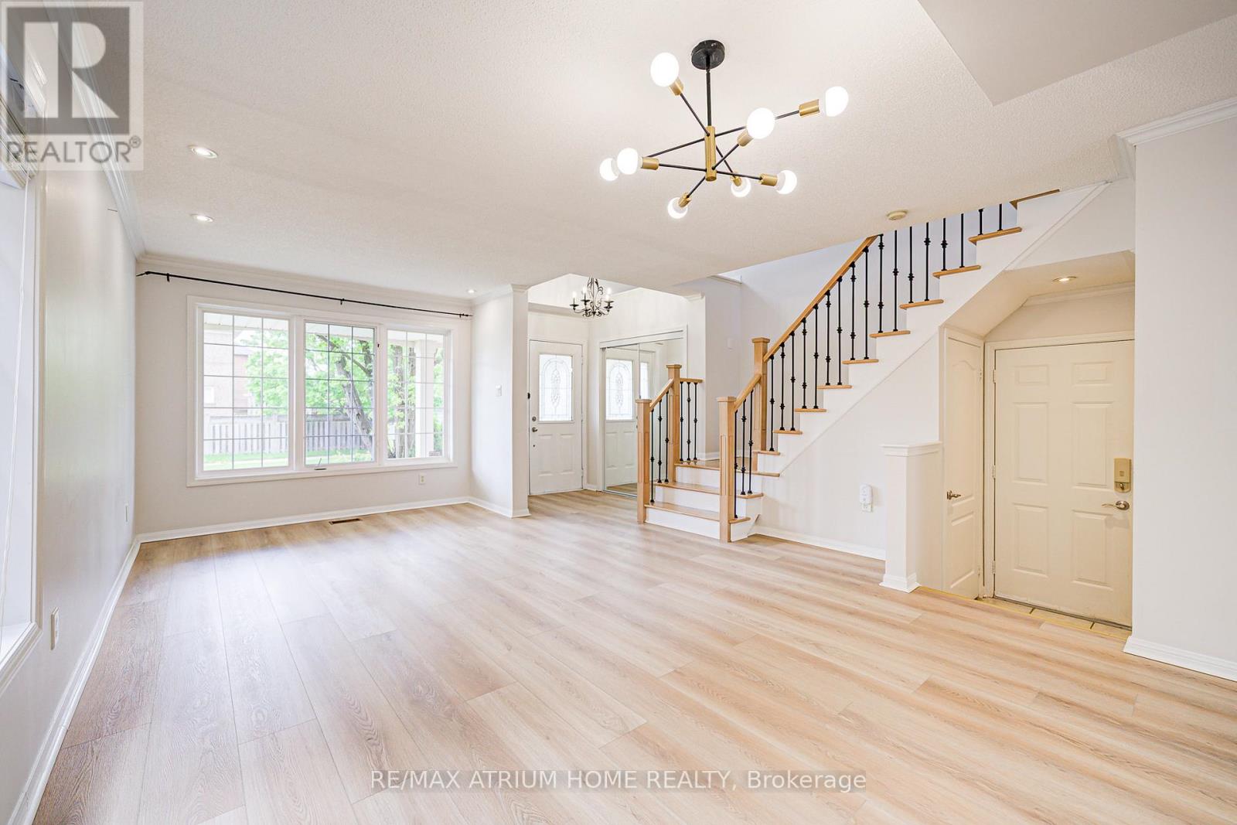
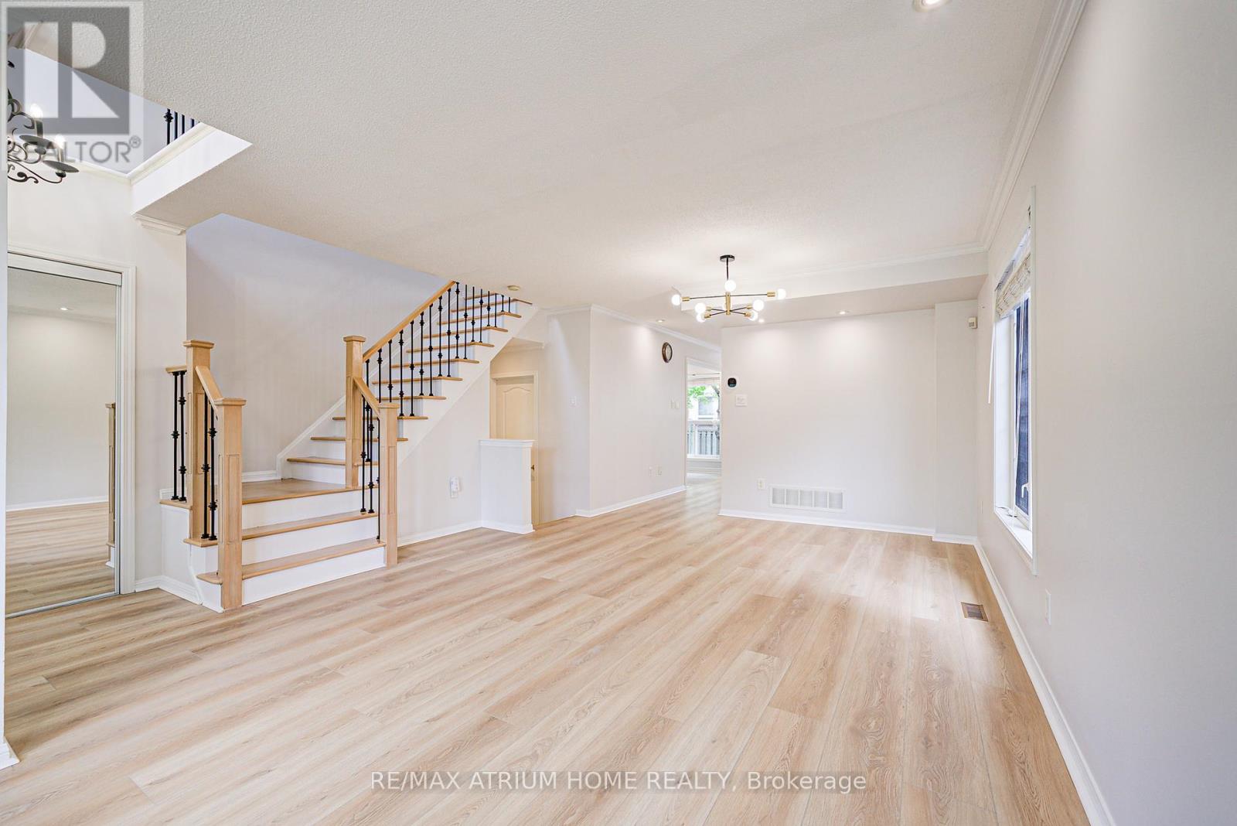
$1,330,000
2293 OAKHAVEN DRIVE
Oakville, Ontario, Ontario, L6M3Y9
MLS® Number: W12157811
Property description
A Nice Home Located In The West Oak Trail Community! A Popular Mattamy-Built "South Creek" Model With A Bright Entrance and Natural Light. Good Maintenance & Condition. Approx.1890 Sqf. Cmbnd Lvng Rm & Dnng Rm, Spacious Family Room Open To The Large Eat-In Kitchen. The Kitchen Has A Walk-Out To A Deck & A Bckyrd. Brand New Vinly Flooring throughout. Perfect Layout in the Second Floor suite for a Family. Roof, Kitchen, Appliances(2017), Garage Door (2021), New Flooring (2025), Lighting (2025), Furance(2018), Central Vacuum (as is). Minutes' Drive To The Famous 16 Mile Creek, Glen Abbey Community Centre, Top Rated School , Hospital, Major Highways & Other Amenities. MOTIVATED SELLER and MUST SEE ! Thanks For Showing
Building information
Type
*****
Age
*****
Appliances
*****
Basement Development
*****
Basement Type
*****
Construction Style Attachment
*****
Cooling Type
*****
Exterior Finish
*****
Fireplace Present
*****
Flooring Type
*****
Foundation Type
*****
Half Bath Total
*****
Heating Fuel
*****
Heating Type
*****
Size Interior
*****
Stories Total
*****
Utility Water
*****
Land information
Amenities
*****
Fence Type
*****
Sewer
*****
Size Depth
*****
Size Frontage
*****
Size Irregular
*****
Size Total
*****
Rooms
Ground level
Kitchen
*****
Family room
*****
Dining room
*****
Living room
*****
Second level
Bedroom 3
*****
Bedroom 2
*****
Primary Bedroom
*****
Ground level
Kitchen
*****
Family room
*****
Dining room
*****
Living room
*****
Second level
Bedroom 3
*****
Bedroom 2
*****
Primary Bedroom
*****
Ground level
Kitchen
*****
Family room
*****
Dining room
*****
Living room
*****
Second level
Bedroom 3
*****
Bedroom 2
*****
Primary Bedroom
*****
Ground level
Kitchen
*****
Family room
*****
Dining room
*****
Living room
*****
Second level
Bedroom 3
*****
Bedroom 2
*****
Primary Bedroom
*****
Ground level
Kitchen
*****
Family room
*****
Dining room
*****
Living room
*****
Second level
Bedroom 3
*****
Bedroom 2
*****
Primary Bedroom
*****
Courtesy of RE/MAX ATRIUM HOME REALTY
Book a Showing for this property
Please note that filling out this form you'll be registered and your phone number without the +1 part will be used as a password.

