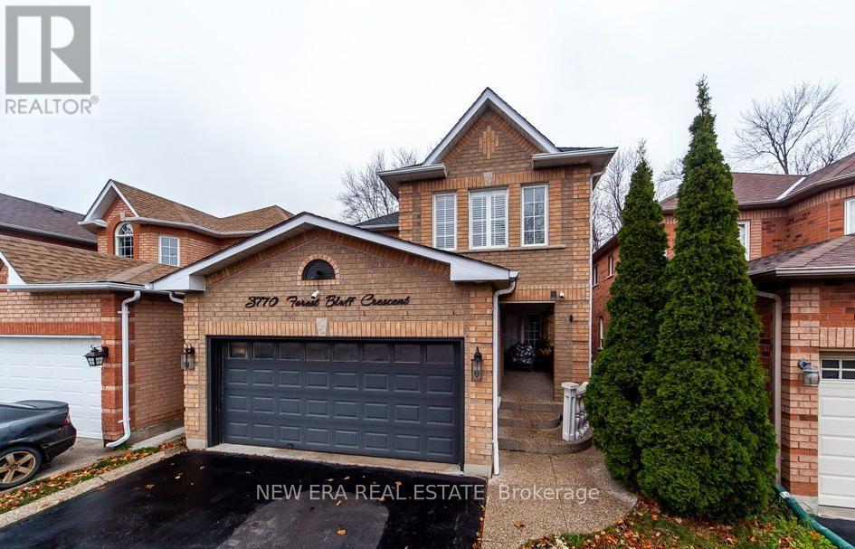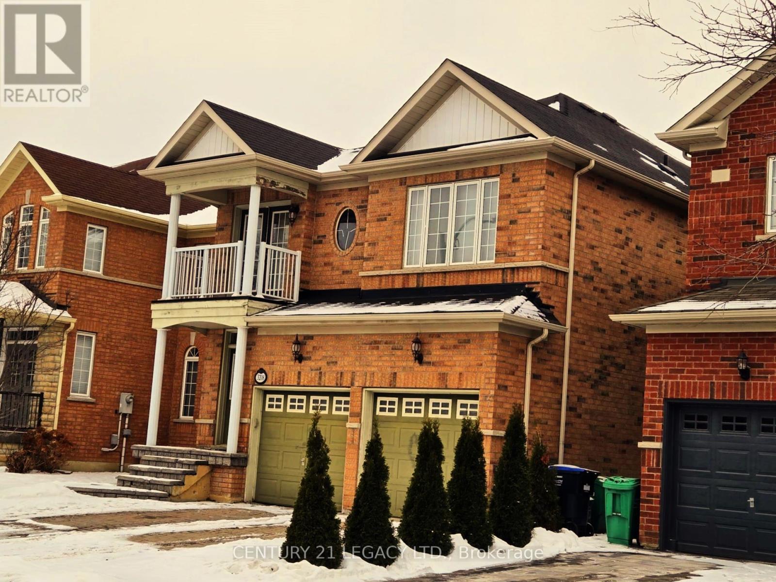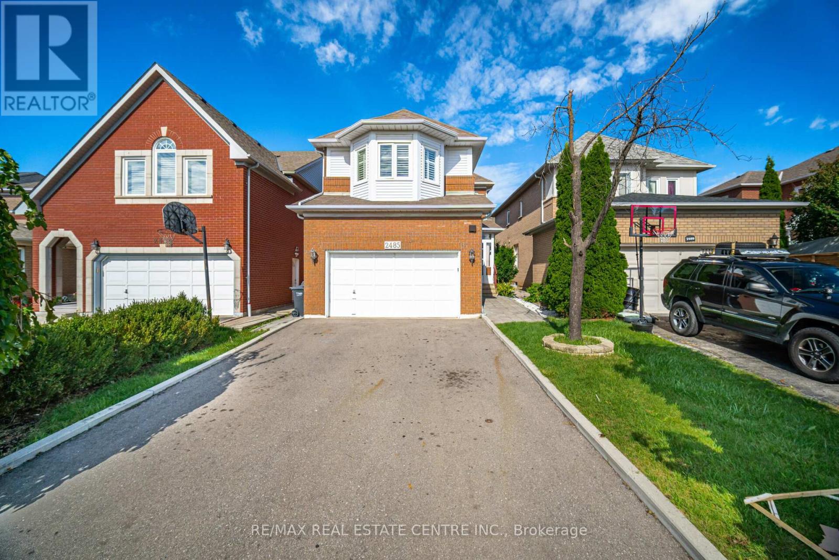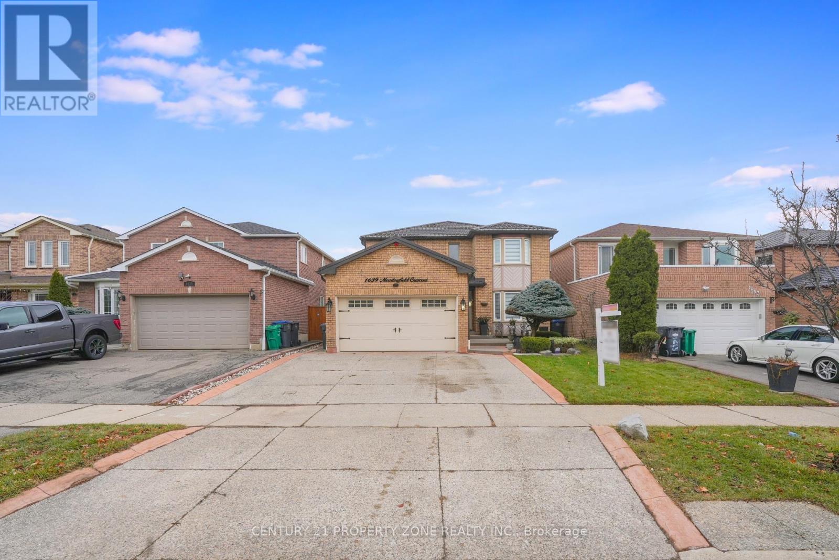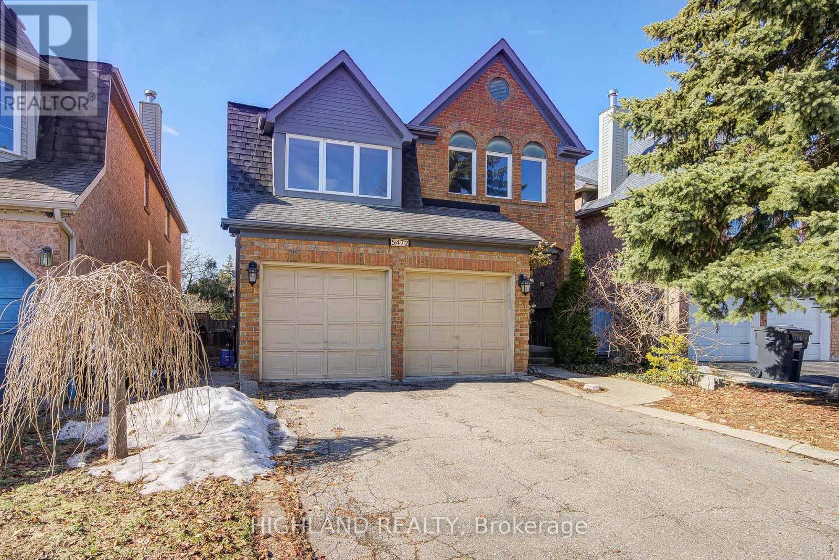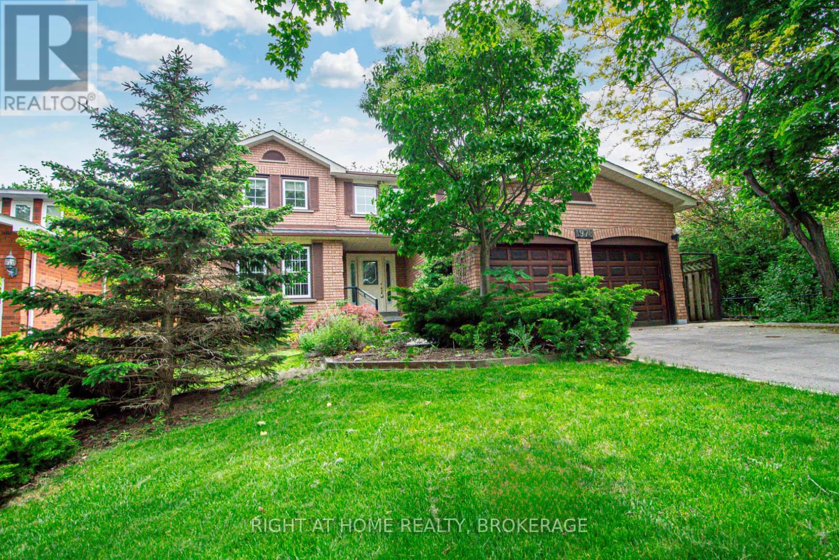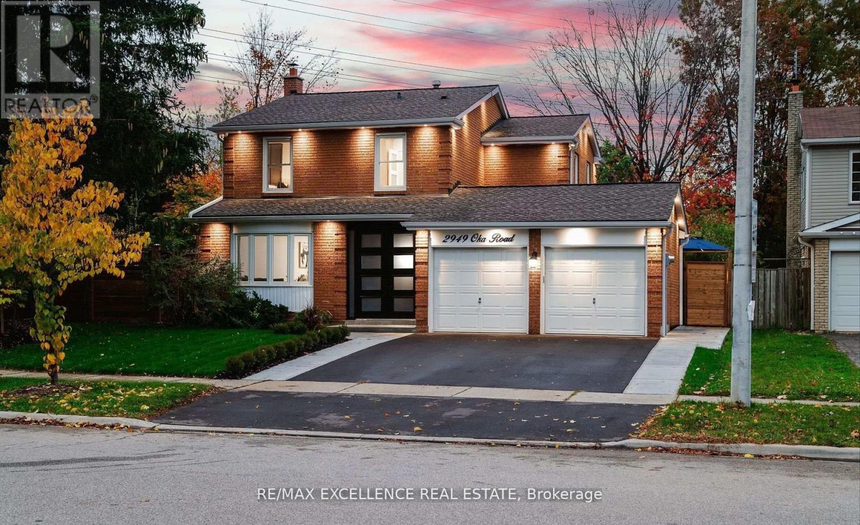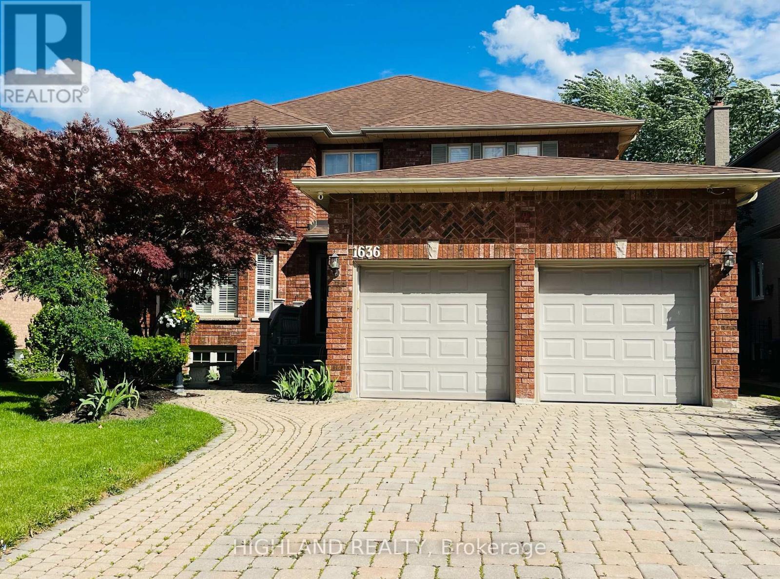Free account required
Unlock the full potential of your property search with a free account! Here's what you'll gain immediate access to:
- Exclusive Access to Every Listing
- Personalized Search Experience
- Favorite Properties at Your Fingertips
- Stay Ahead with Email Alerts

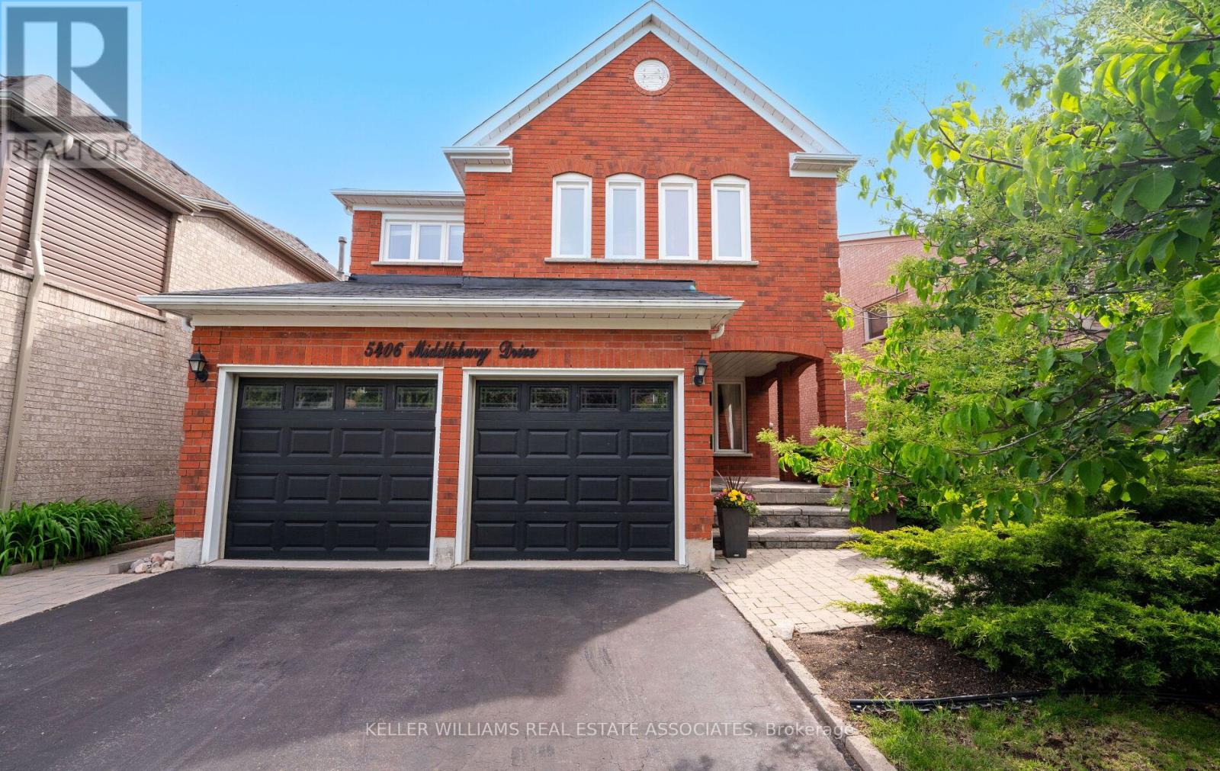
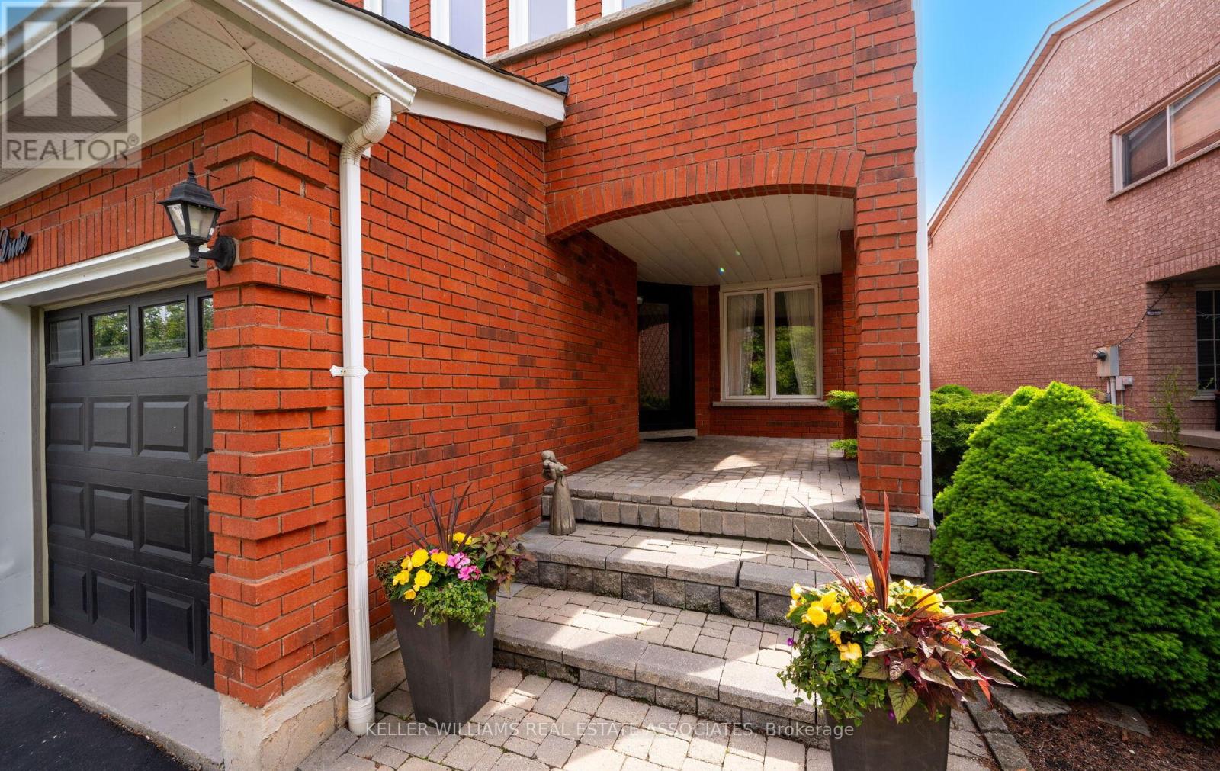
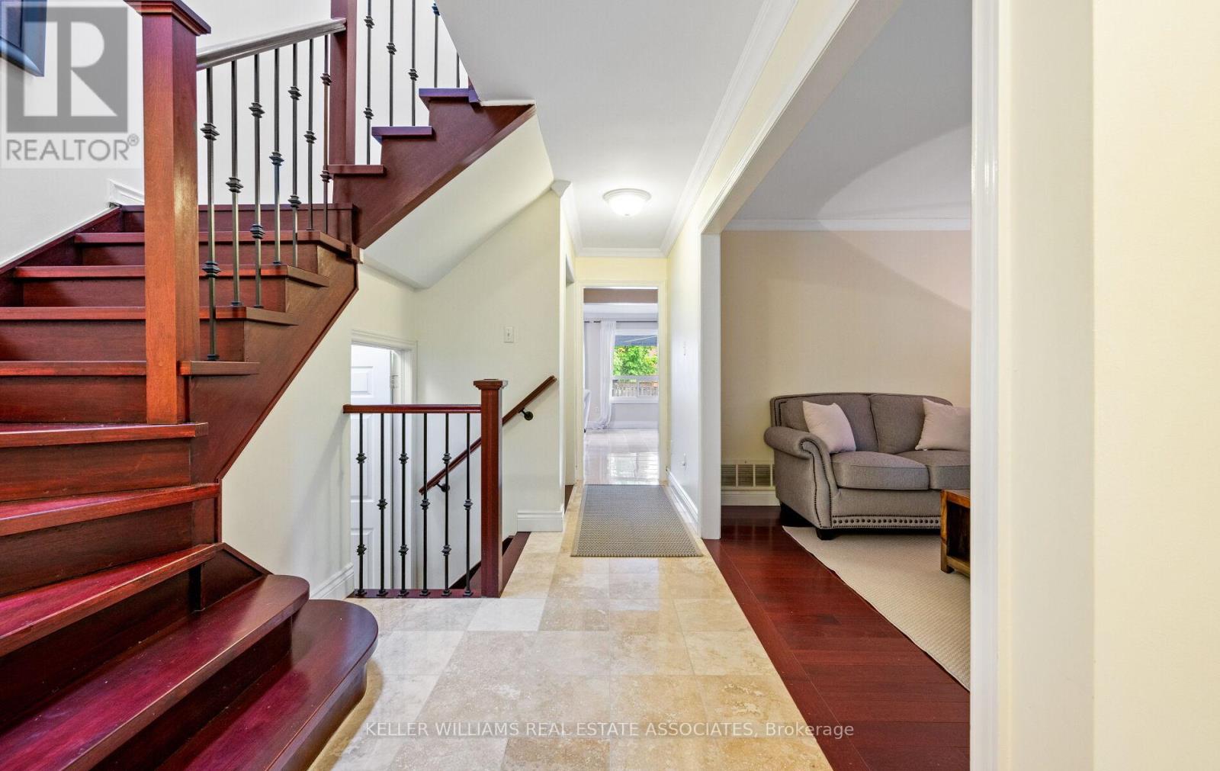
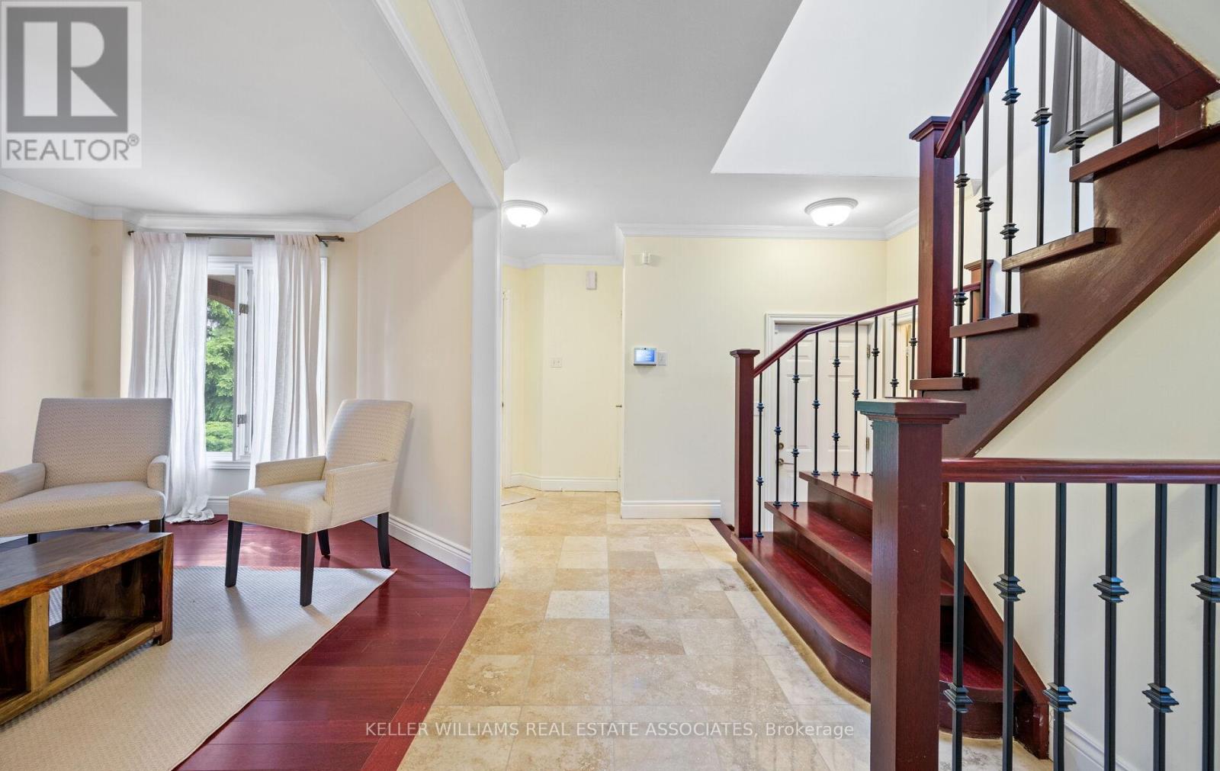
$1,499,999
5406 MIDDLEBURY DRIVE
Mississauga, Ontario, Ontario, L5M5E8
MLS® Number: W12169476
Property description
A RARE find at an UNBELIEVABLE price in today's market! Nestled in the heart of Central Erin Mills, this meticulously maintained home offers an exceptional blend of comfort, functionality in a prime location. The bright and airy living spaces are accentuated by large windows and a skylight that flood the home with natural light, creating a warm and inviting atmosphere. With four spacious bedrooms on the second floor and four bathrooms, this home is perfectly designed for a growing family. An additional bedroom in the fully finished basement, complete with a separate entrance, kitchen, and full bathroom provides an ideal setup for an in-law suite or guest accommodations. The main floor features a convenient laundry area next to the separate entrance, while the second floor is equipped with an additional laundry setup, ideal for those looking to capitalize on the additional living space in the basement. The kitchen features a large island, heated travertine tiles and plenty of cabinet space, with a walk out to the backyard where you can step outside to your private backyard oasis! A beautifully landscaped patio surrounds a salt water swimming pool (heater 2025), ready for summer relaxation and entertaining guests. Large electric awnings provide shade and continue the indoor aesthetic into the outdoor living space. Located in a family-friendly neighborhood, this home is within walking distance to top-rated schools, including John Fraser Secondary School and St. Aloysius Gonzaga Secondary School. Homewoners enjoy proximity to Erin Mills Town Centre, offering a plethora of shopping, dining, and entertainment options. Parks located right across the street, next to baseball diamonds, tennis courts and wooded walking trails. This community boasts excellent connectivity, with major highways such as the 403, 401, and QEW, as well as access to public transit via the Streetsville GO Station, for seamless commuting. You do not want to miss out on this opportunity!
Building information
Type
*****
Amenities
*****
Appliances
*****
Basement Development
*****
Basement Features
*****
Basement Type
*****
Construction Style Attachment
*****
Cooling Type
*****
Exterior Finish
*****
Fireplace Present
*****
Flooring Type
*****
Foundation Type
*****
Half Bath Total
*****
Heating Fuel
*****
Heating Type
*****
Size Interior
*****
Stories Total
*****
Utility Water
*****
Land information
Amenities
*****
Sewer
*****
Size Depth
*****
Size Frontage
*****
Size Irregular
*****
Size Total
*****
Rooms
Main level
Living room
*****
Dining room
*****
Family room
*****
Kitchen
*****
Basement
Dining room
*****
Kitchen
*****
Bedroom
*****
Living room
*****
Second level
Bedroom 4
*****
Bedroom 3
*****
Bedroom 2
*****
Primary Bedroom
*****
Main level
Living room
*****
Dining room
*****
Family room
*****
Kitchen
*****
Basement
Dining room
*****
Kitchen
*****
Bedroom
*****
Living room
*****
Second level
Bedroom 4
*****
Bedroom 3
*****
Bedroom 2
*****
Primary Bedroom
*****
Courtesy of KELLER WILLIAMS REAL ESTATE ASSOCIATES
Book a Showing for this property
Please note that filling out this form you'll be registered and your phone number without the +1 part will be used as a password.
