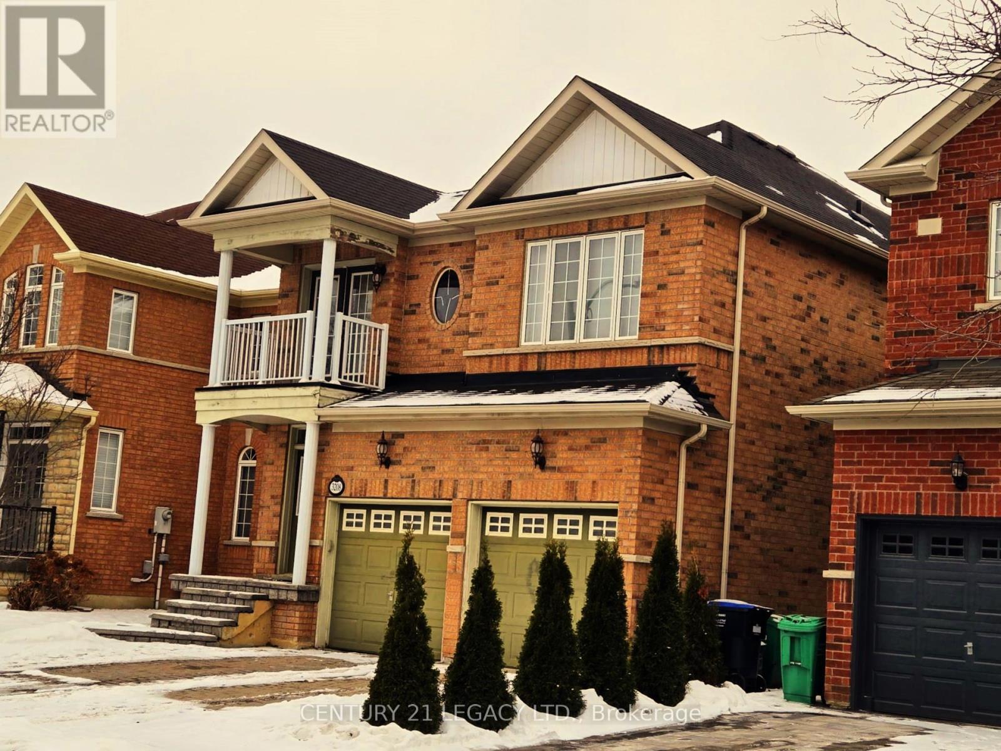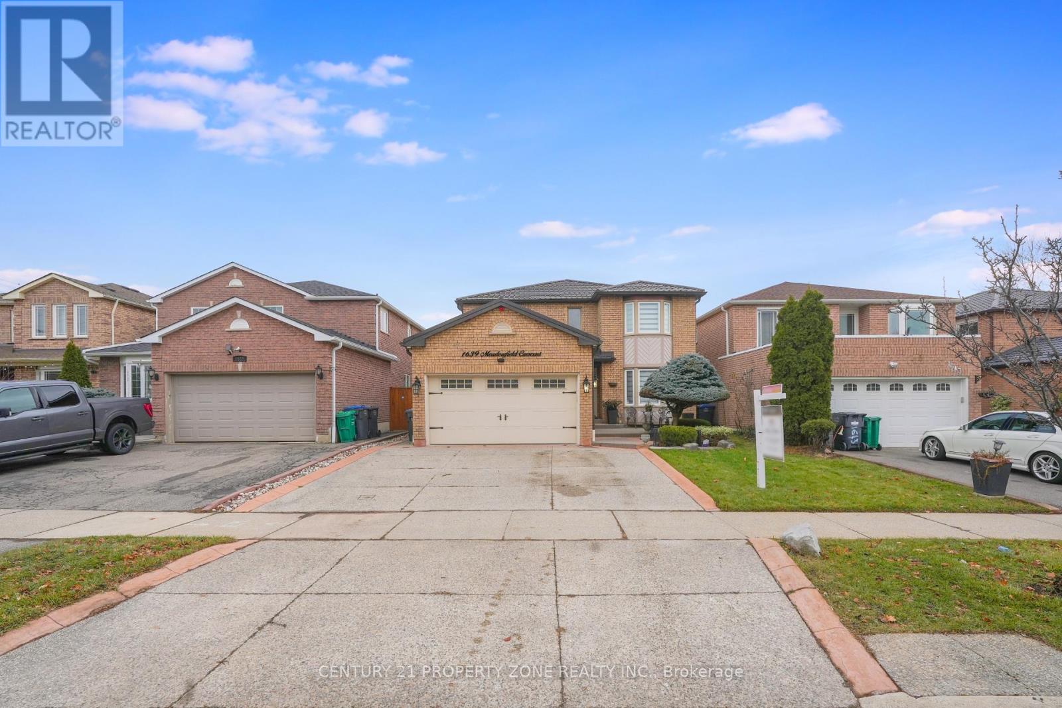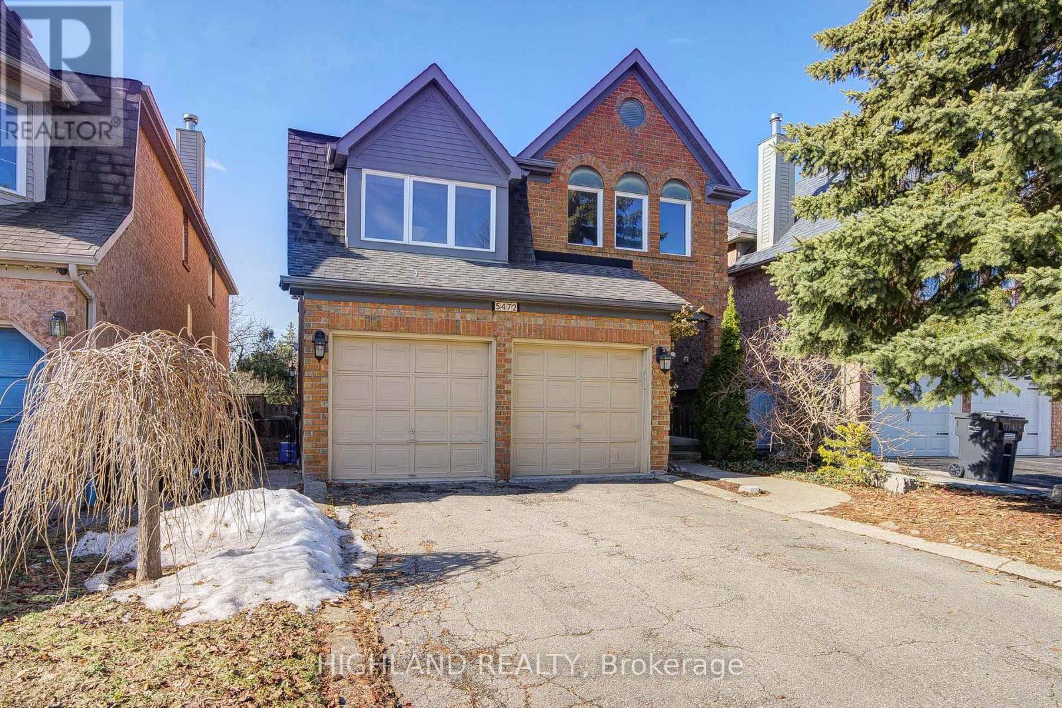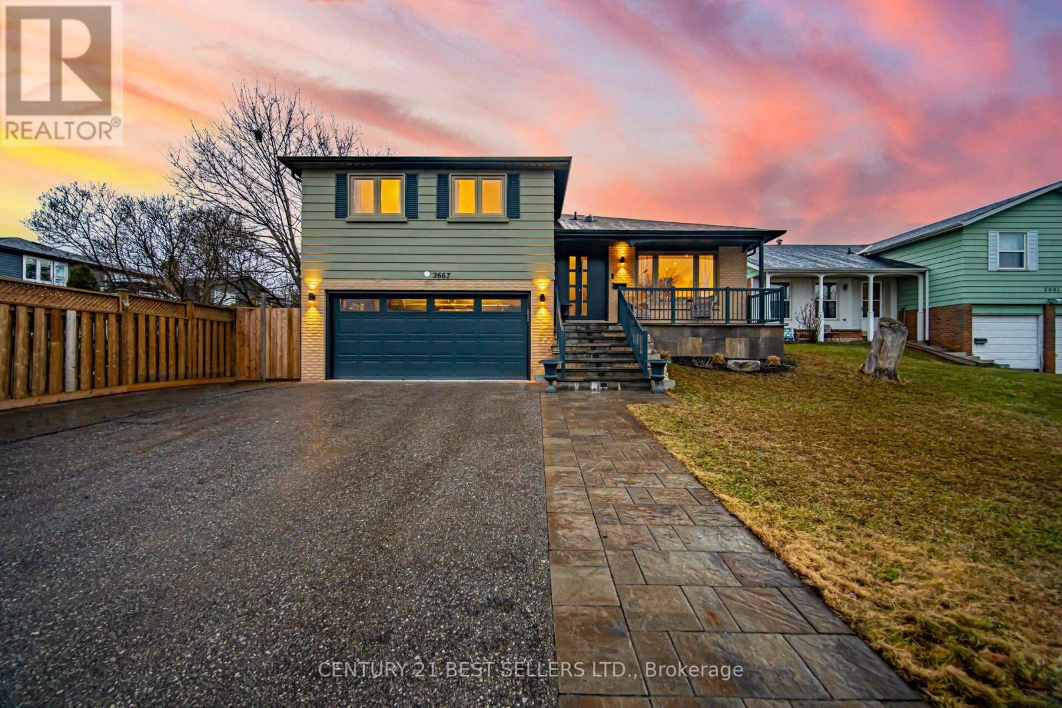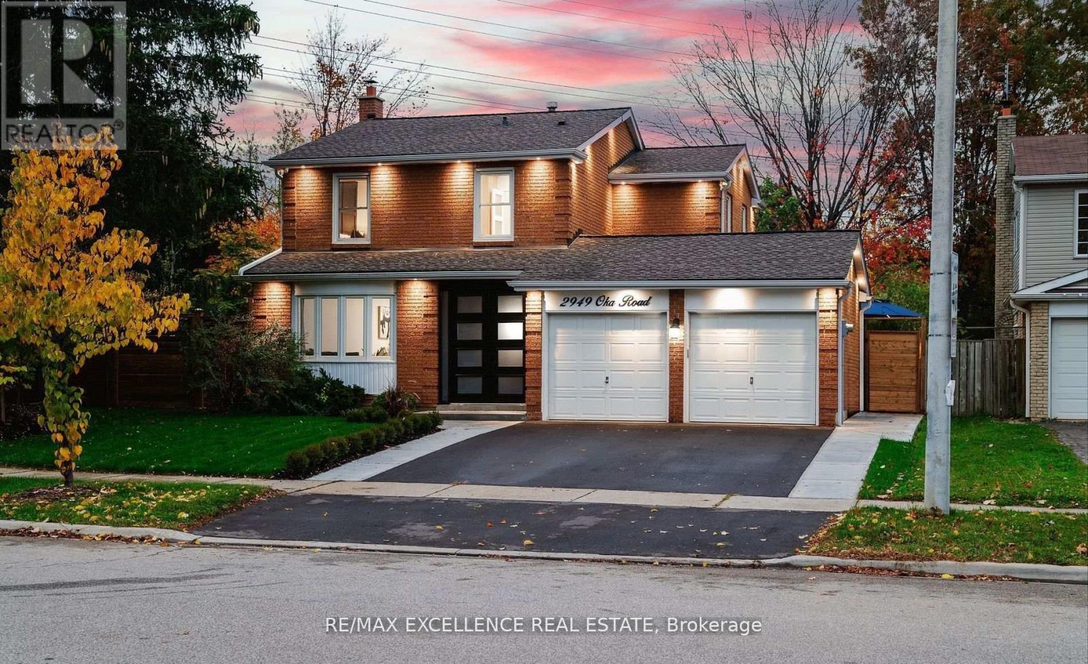Free account required
Unlock the full potential of your property search with a free account! Here's what you'll gain immediate access to:
- Exclusive Access to Every Listing
- Personalized Search Experience
- Favorite Properties at Your Fingertips
- Stay Ahead with Email Alerts
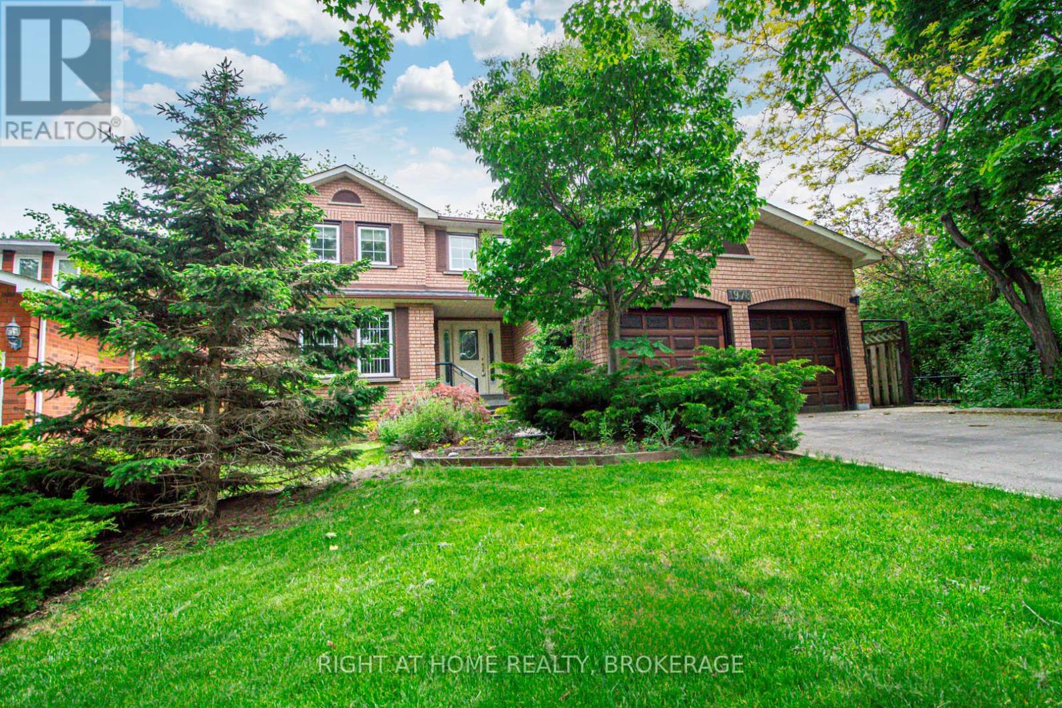
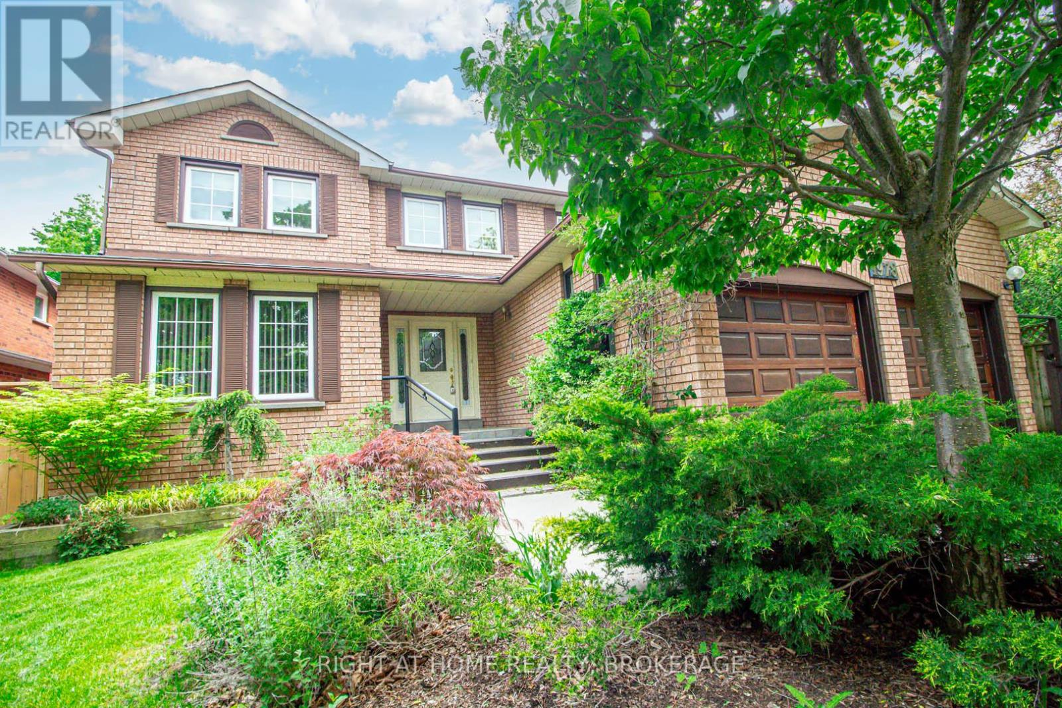
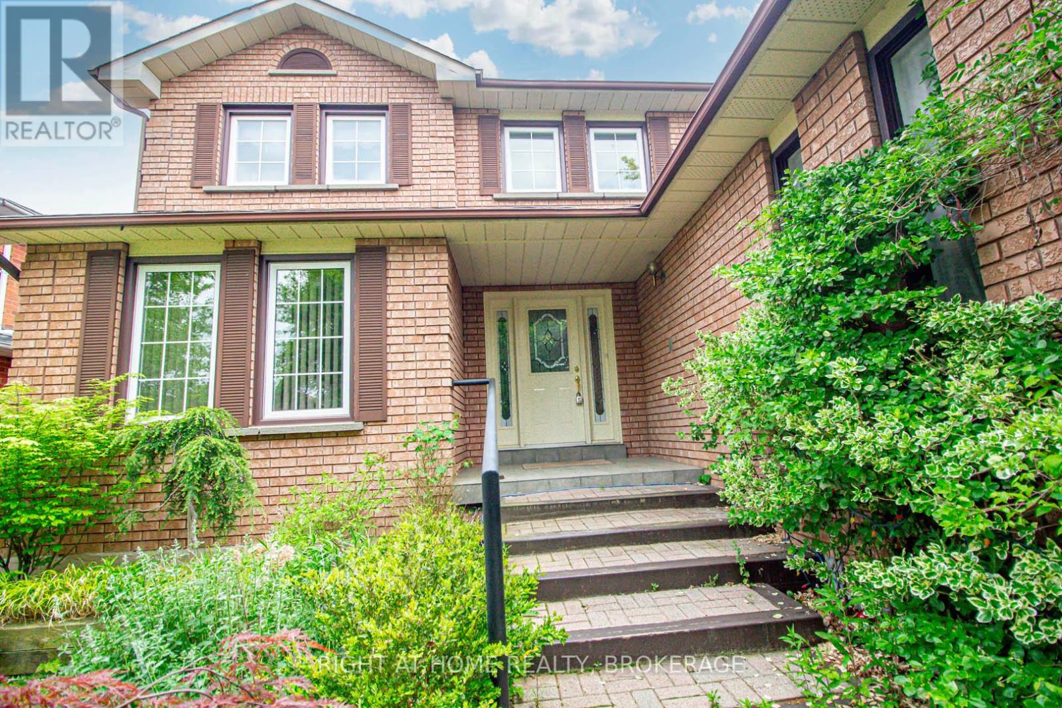
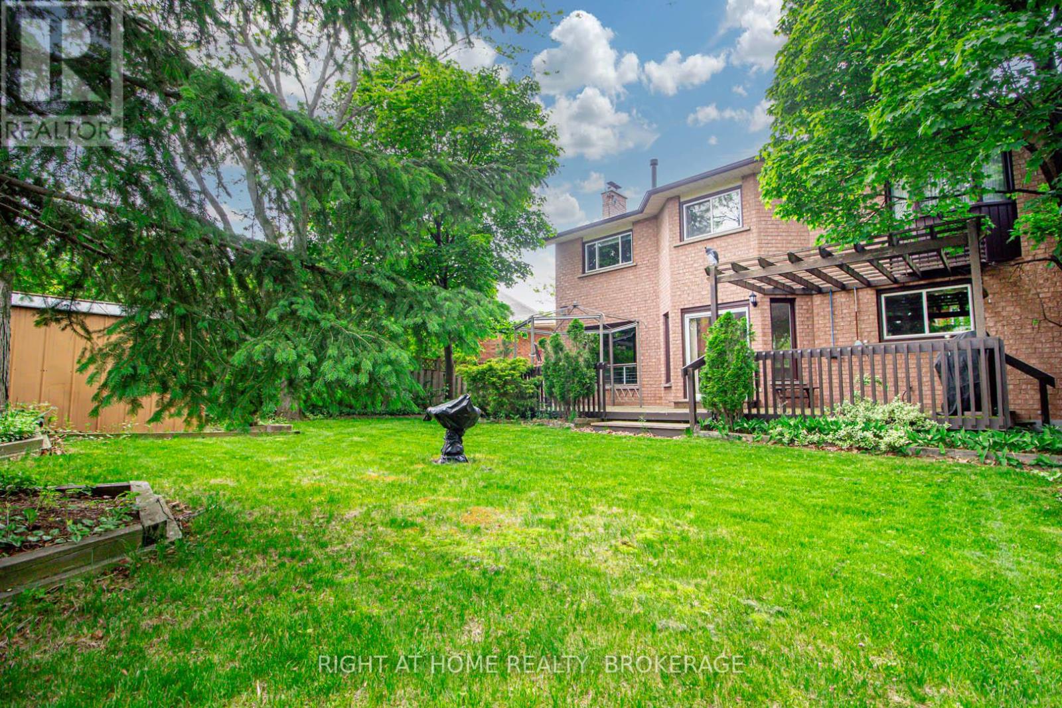
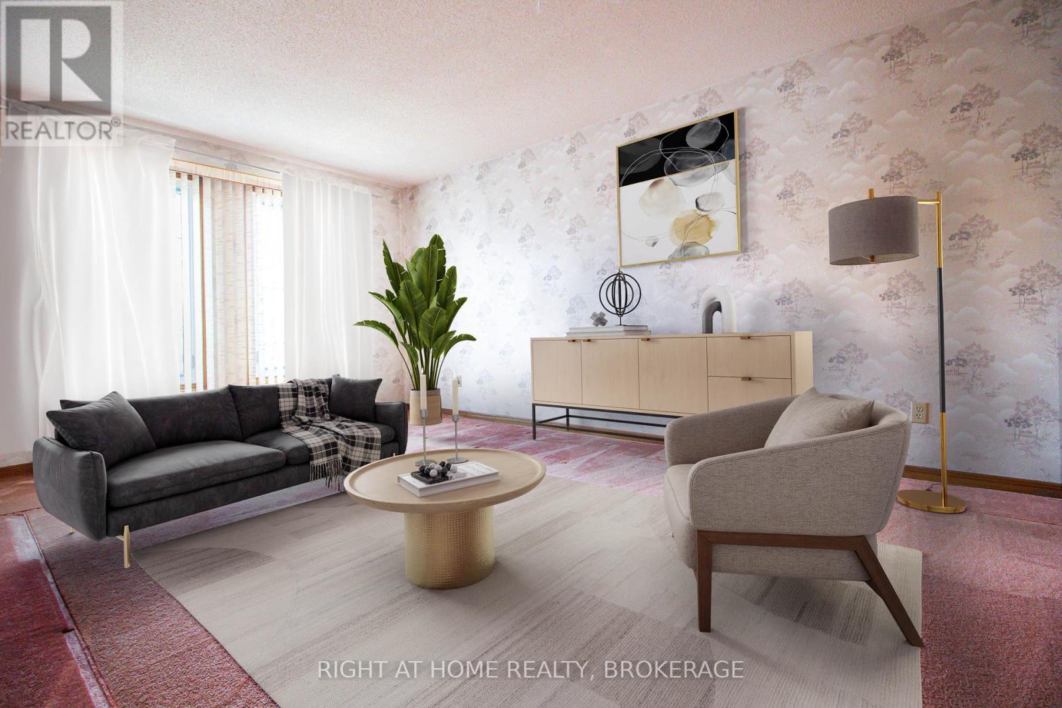
$1,629,888
1978 SANDOWN ROAD
Mississauga, Ontario, Ontario, L5M2Z5
MLS® Number: W12074704
Property description
Absolute Gem!! Just Steps from the Park!! This gorgeous, light-filled home boasts a spacious open-concept design with over 3,100 sq ft (Mpac) above grade, plus a fully finished basement!! Enjoy a large family-sized kitchen with a walk-out to a lovely deck overlooking your private backyard retreat, a large family room with a fireplace, separate living and dining rooms, and a convenient main-floor den/office. The expansive primary bedroom features a 3-piece ensuite with a glass shower and a walk-in closet. Three more generously sized bedrooms plus an upper-level den/office complete the upper level! The lower level offers a recreation room, additional bedroom, games room, spa room, workshop, and a 3-piece bath! Perfectly located in the (John Fraser & Gonzaga school districts), shopping, hospitals, trails, highways, and parks! Incredible!! ** Digitally staged for illustration purposes only **
Building information
Type
*****
Appliances
*****
Basement Development
*****
Basement Type
*****
Construction Style Attachment
*****
Cooling Type
*****
Exterior Finish
*****
Fireplace Present
*****
FireplaceTotal
*****
Foundation Type
*****
Half Bath Total
*****
Heating Fuel
*****
Heating Type
*****
Size Interior
*****
Stories Total
*****
Utility Water
*****
Land information
Amenities
*****
Fence Type
*****
Sewer
*****
Size Depth
*****
Size Frontage
*****
Size Irregular
*****
Size Total
*****
Rooms
Upper Level
Bedroom 3
*****
Bedroom 2
*****
Primary Bedroom
*****
Den
*****
Bedroom 4
*****
Main level
Den
*****
Family room
*****
Eating area
*****
Kitchen
*****
Dining room
*****
Living room
*****
Lower level
Bedroom
*****
Recreational, Games room
*****
Courtesy of RIGHT AT HOME REALTY, BROKERAGE
Book a Showing for this property
Please note that filling out this form you'll be registered and your phone number without the +1 part will be used as a password.

