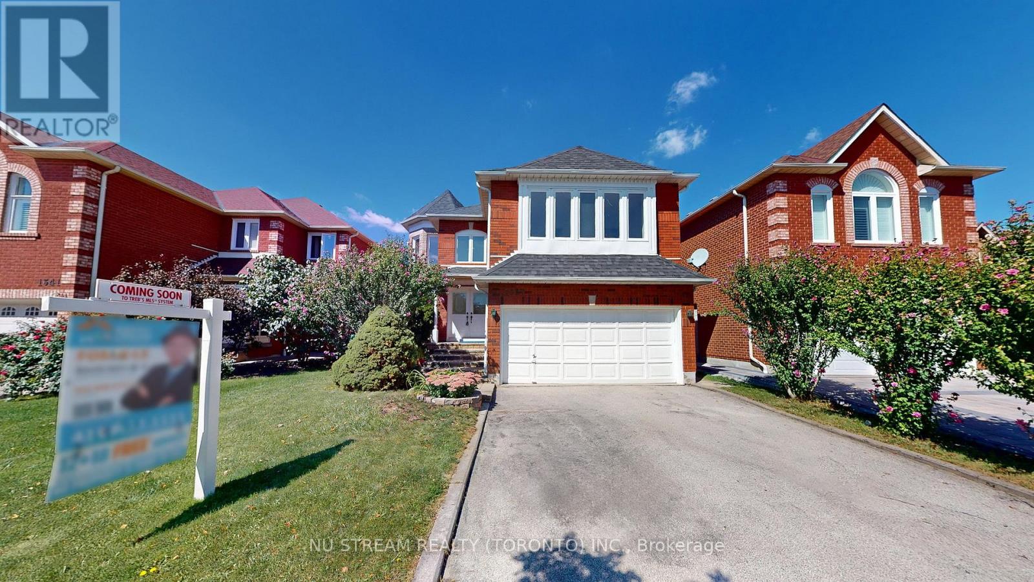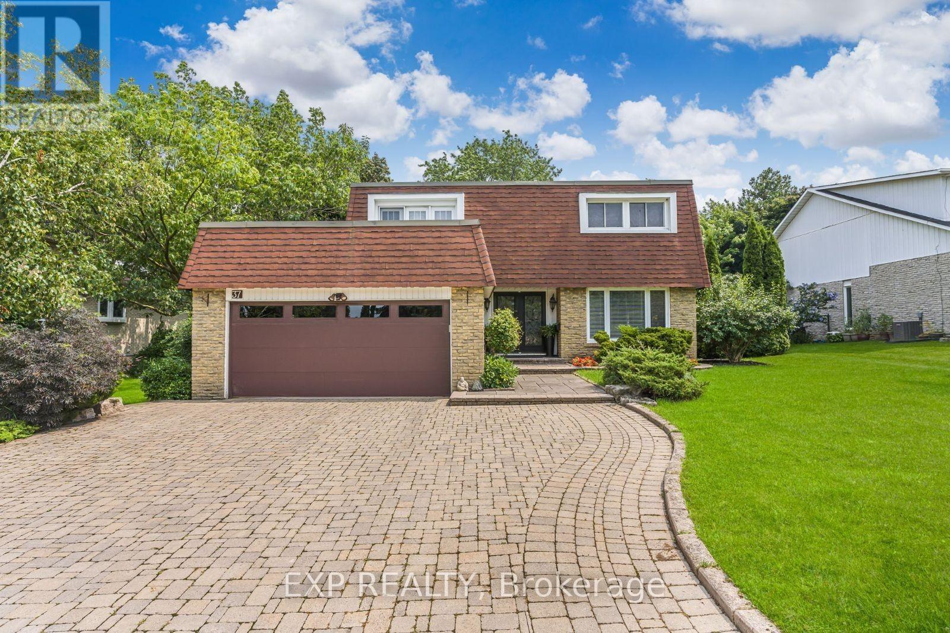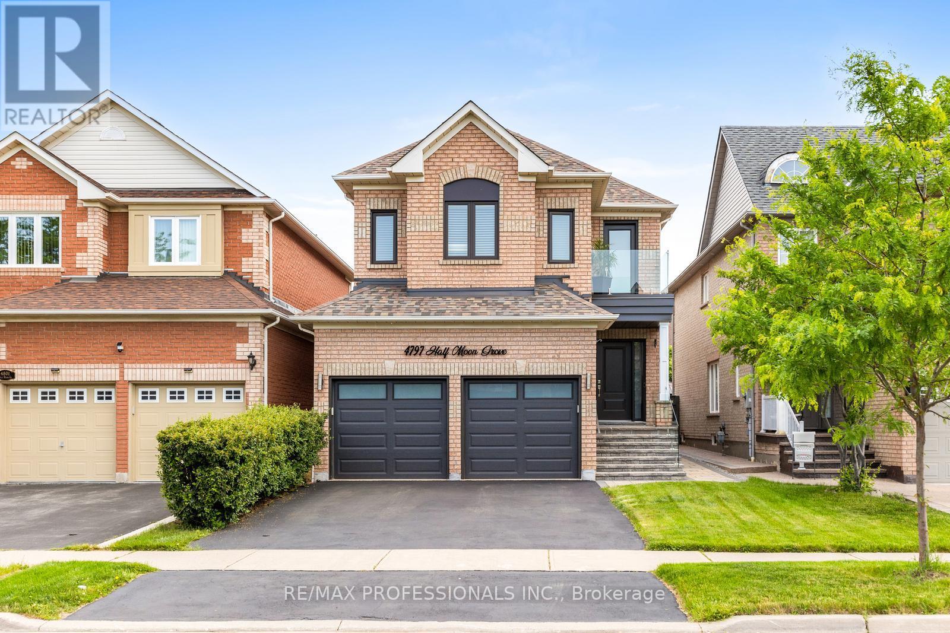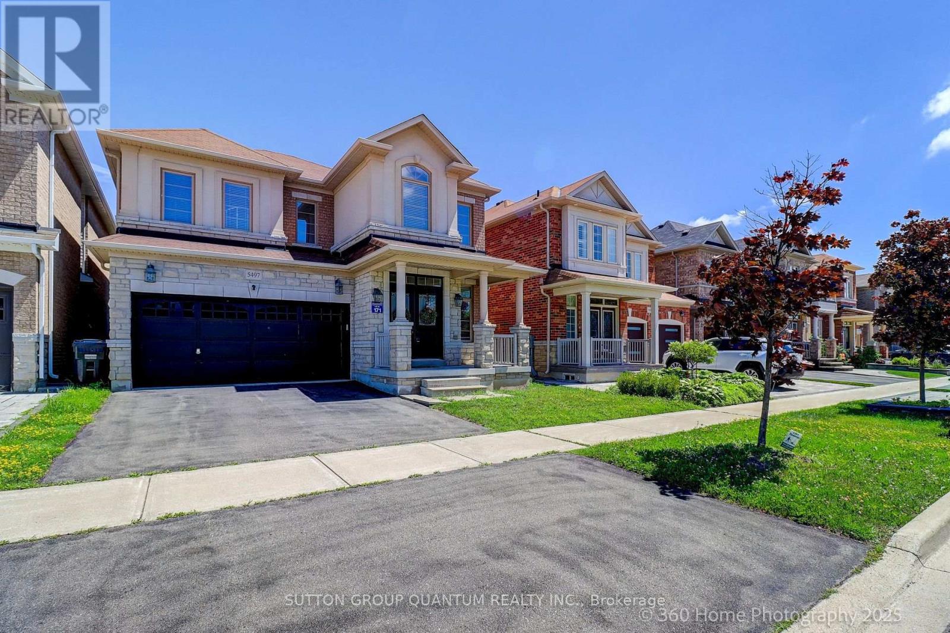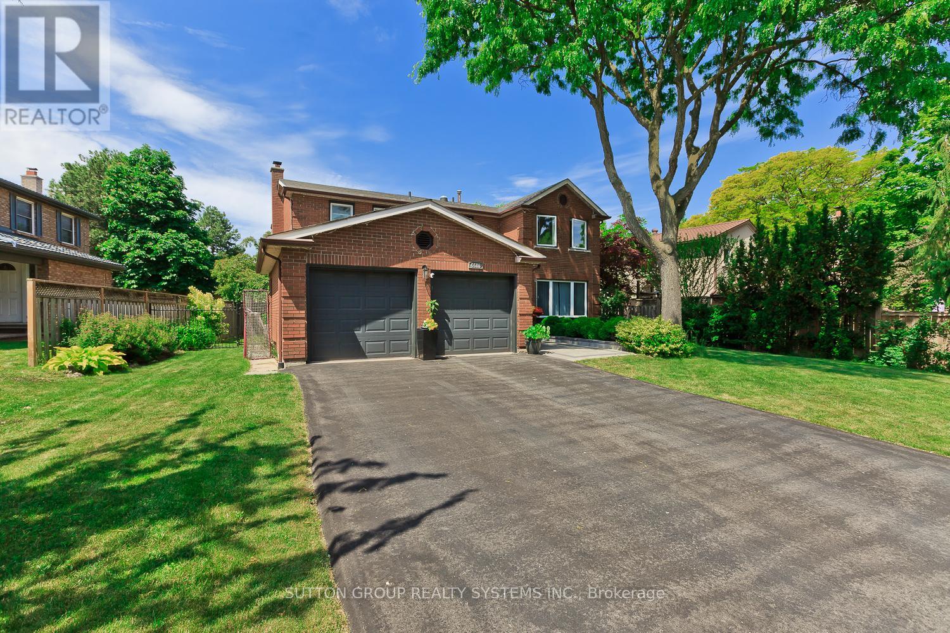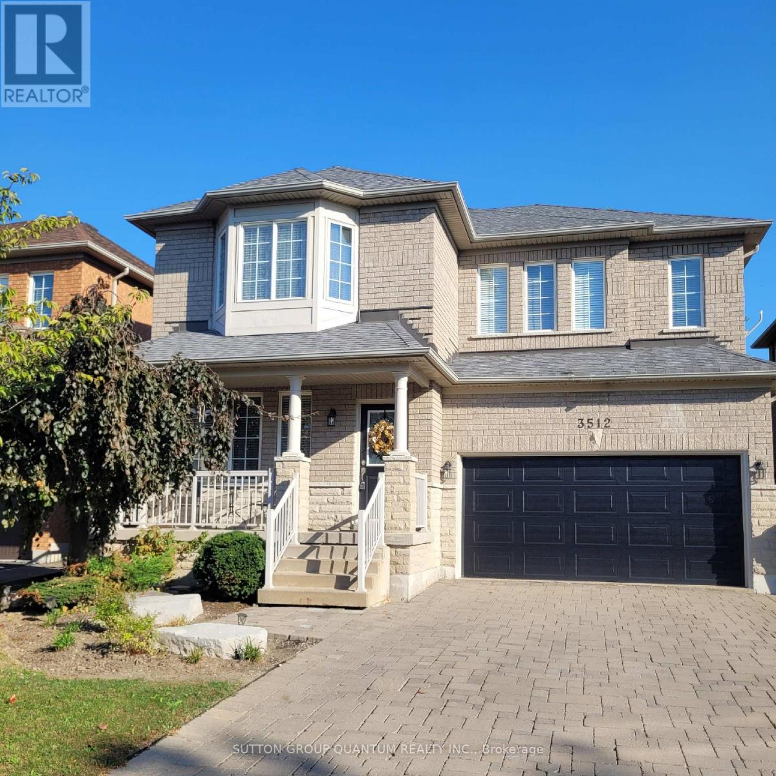Free account required
Unlock the full potential of your property search with a free account! Here's what you'll gain immediate access to:
- Exclusive Access to Every Listing
- Personalized Search Experience
- Favorite Properties at Your Fingertips
- Stay Ahead with Email Alerts
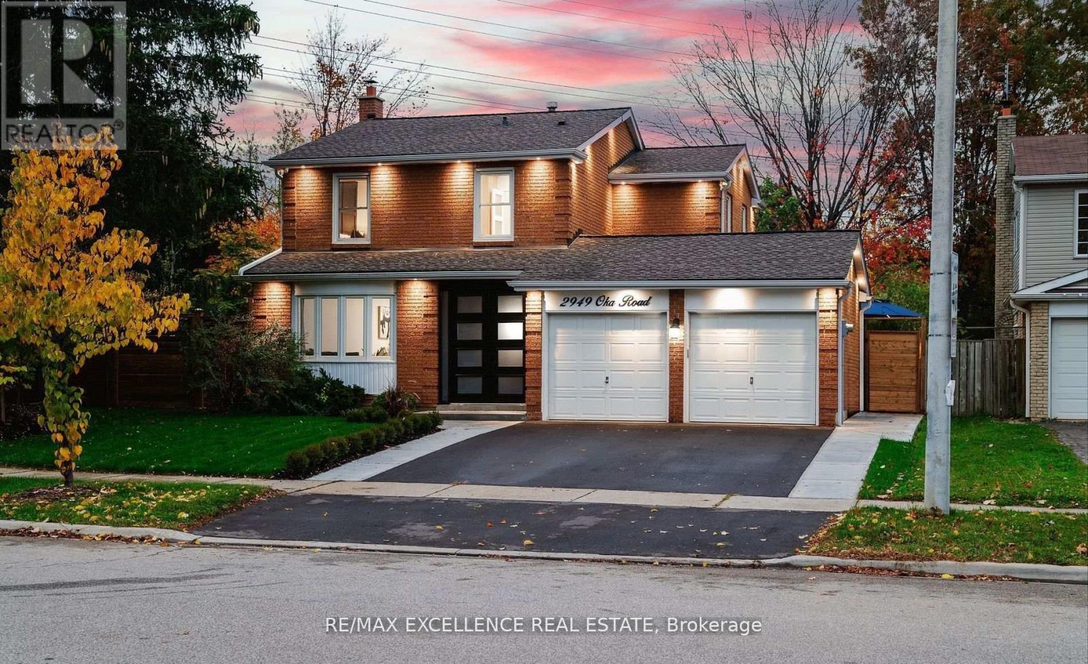
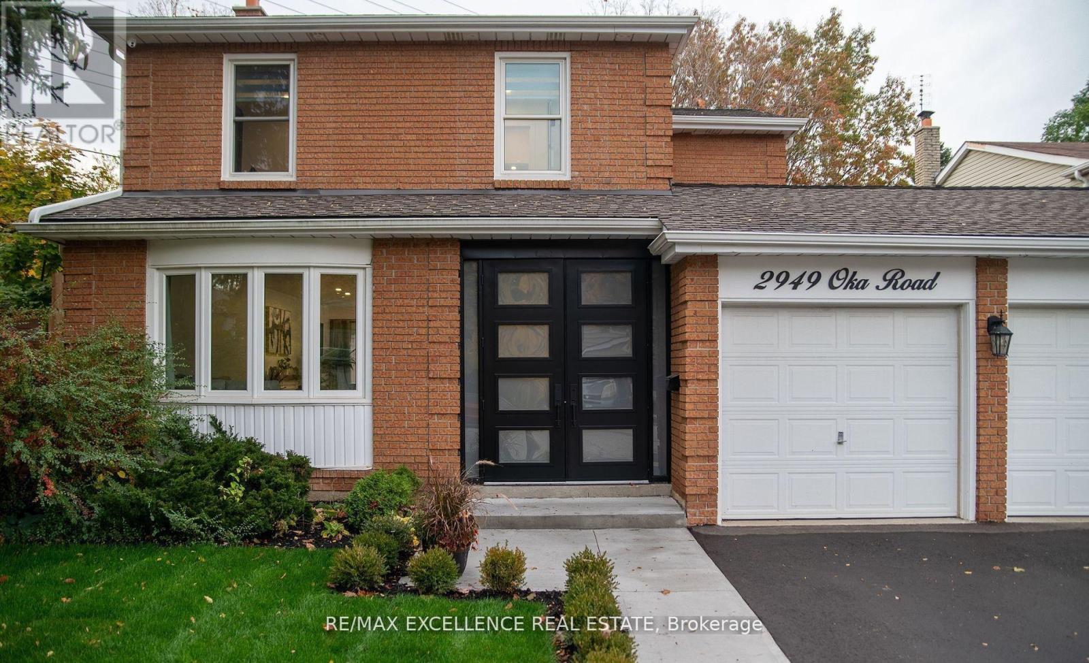
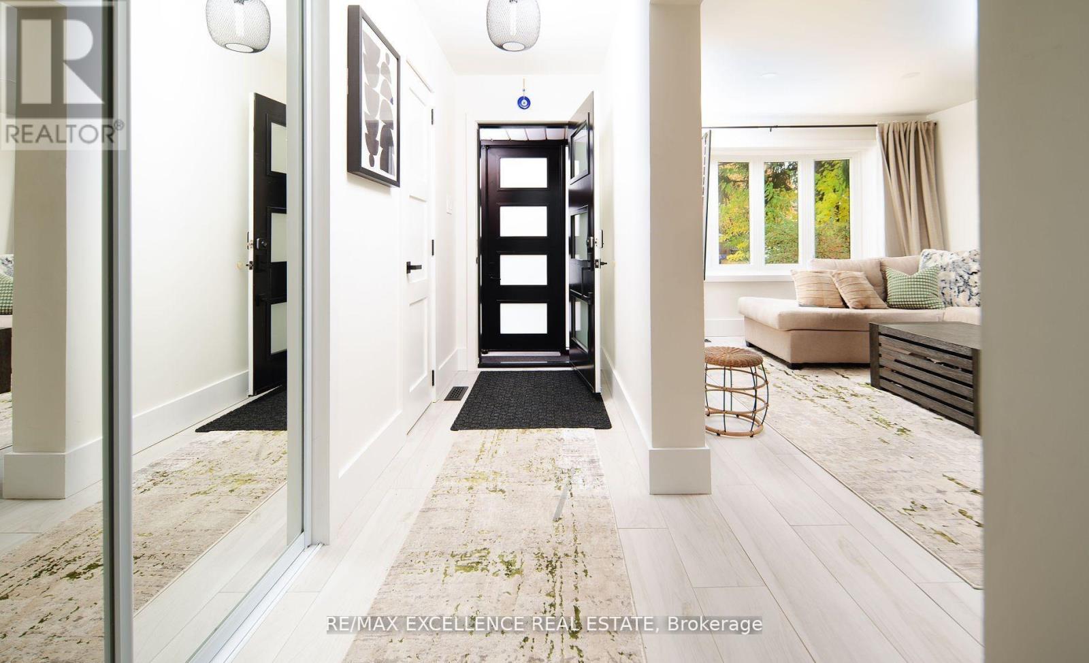
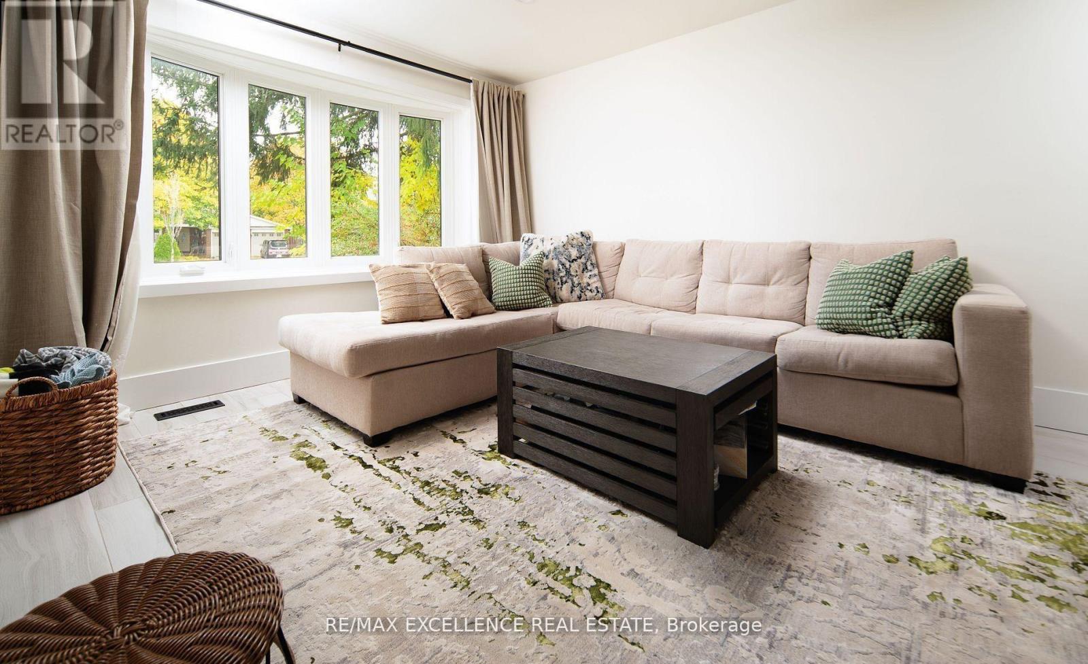
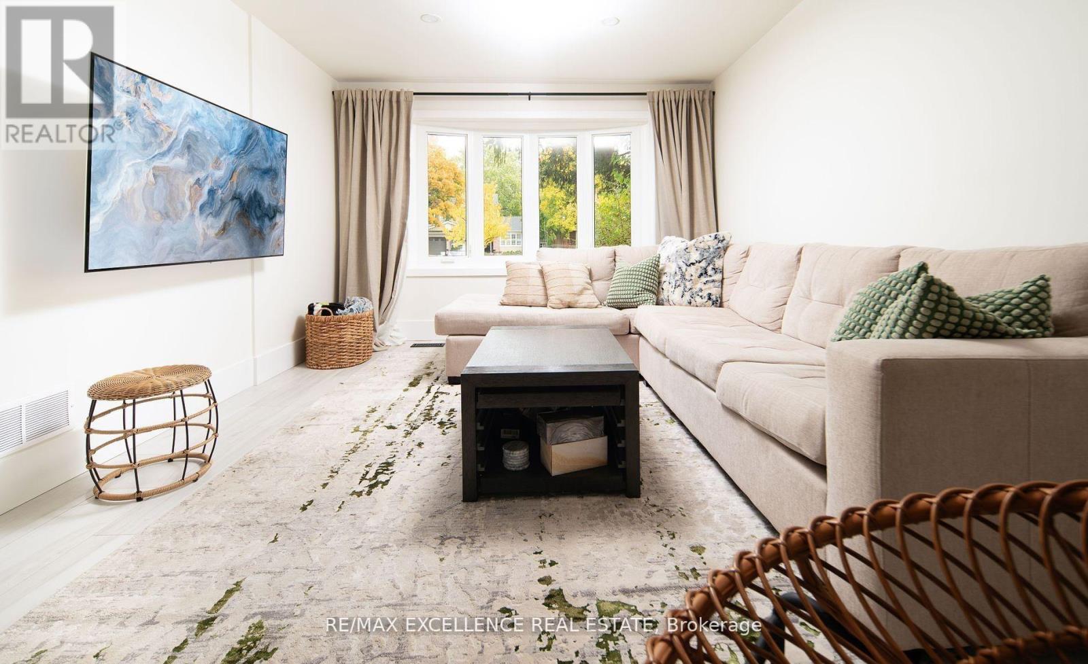
$1,599,000
2949 OKA ROAD
Mississauga, Ontario, Ontario, L5N1W8
MLS® Number: W12077596
Property description
Luxury smart home Your 4 Bedroom (converted to 3), 4 Bathroom Smart Home Awaits! Welcome to your dream home! This meticulously renovated property exudes luxury with $350,000+ in upgrades. Property Highlights: 4 spacious bedrooms, 4 exquisitely designed bathrooms, Top-to-bottom renovation, Smart locks for convenience & security, Customizable smart blinds, Smart ambient backyard lighting, State-of-the-art smart kitchen appliances, Smart sprinkler system for lush gardens, Custom security system, Newly landscaped backyard with saltwater equipment, Fresh sod throughout, Main floor with stunning hardwood-style tiles, Kitchen with quartz countertop & backsplash, High-efficiency LED lighting, Brand new doors, Brand new Fence & Gates. Relax with custom rainfall showers, sunlit front doors, and a full basement with egress windows. New 10-foot patio door, Upgraded electrical to copper. Experience luxury and convenience. **EXTRAS** Smart appliances, Stove, Fridge, Bi-Dishwasher, Kitchen Island, Overlooking heated salt water inground pool. TESLA Charger in the garage.
Building information
Type
*****
Basement Development
*****
Basement Features
*****
Basement Type
*****
Construction Style Attachment
*****
Cooling Type
*****
Exterior Finish
*****
Fireplace Present
*****
Flooring Type
*****
Foundation Type
*****
Half Bath Total
*****
Heating Fuel
*****
Heating Type
*****
Stories Total
*****
Utility Water
*****
Land information
Amenities
*****
Fence Type
*****
Sewer
*****
Size Depth
*****
Size Frontage
*****
Size Irregular
*****
Size Total
*****
Rooms
Ground level
Kitchen
*****
Dining room
*****
Living room
*****
Sitting room
*****
Basement
Recreational, Games room
*****
Second level
Bedroom 4
*****
Bedroom 3
*****
Bedroom 2
*****
Primary Bedroom
*****
Courtesy of RE/MAX EXCELLENCE REAL ESTATE
Book a Showing for this property
Please note that filling out this form you'll be registered and your phone number without the +1 part will be used as a password.
