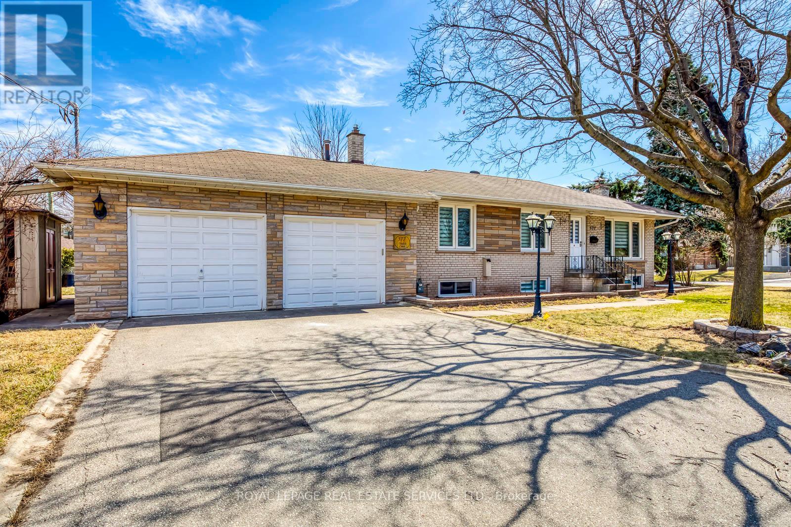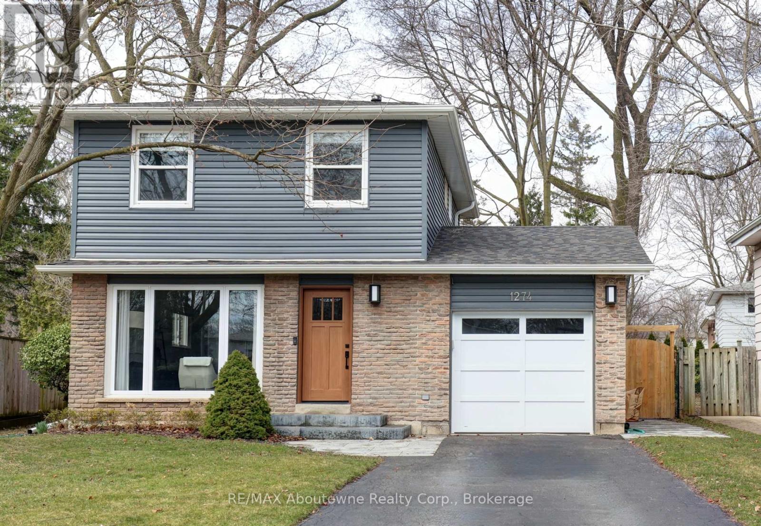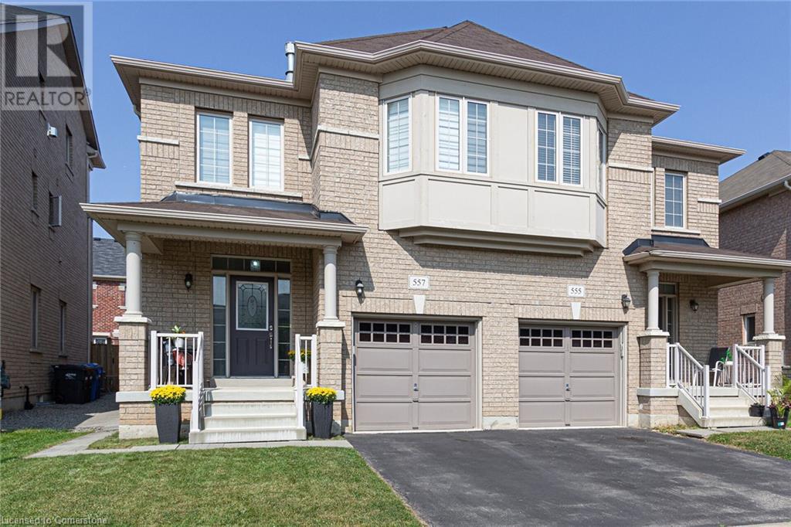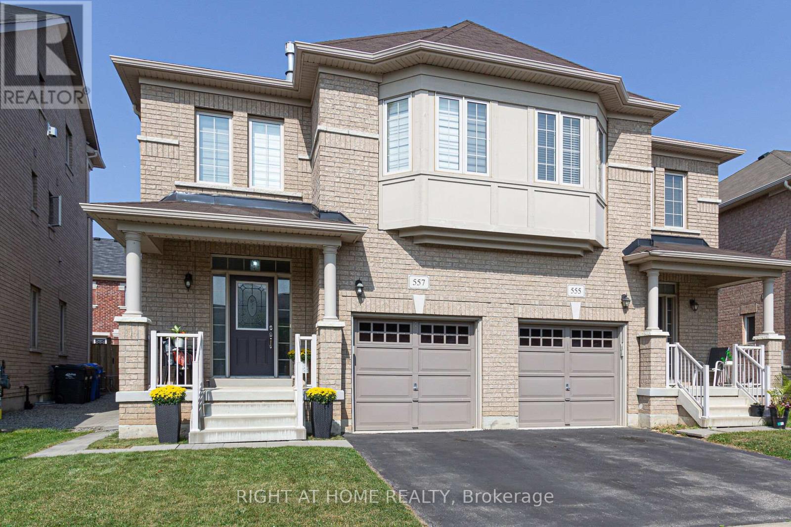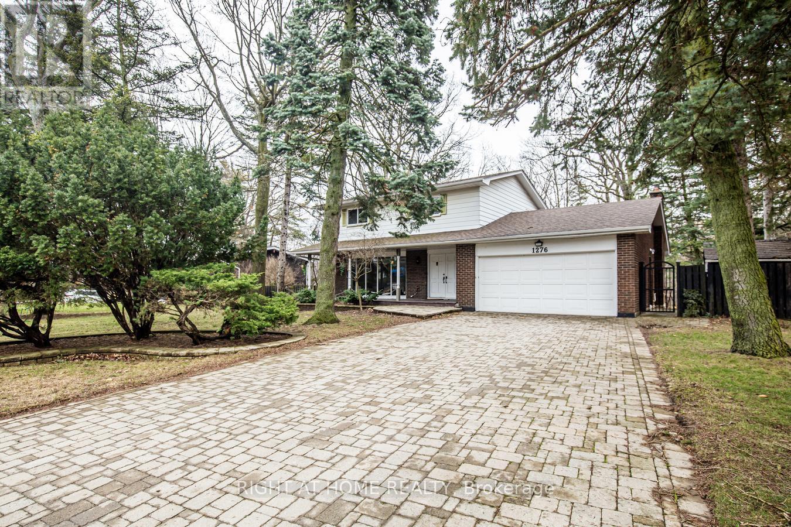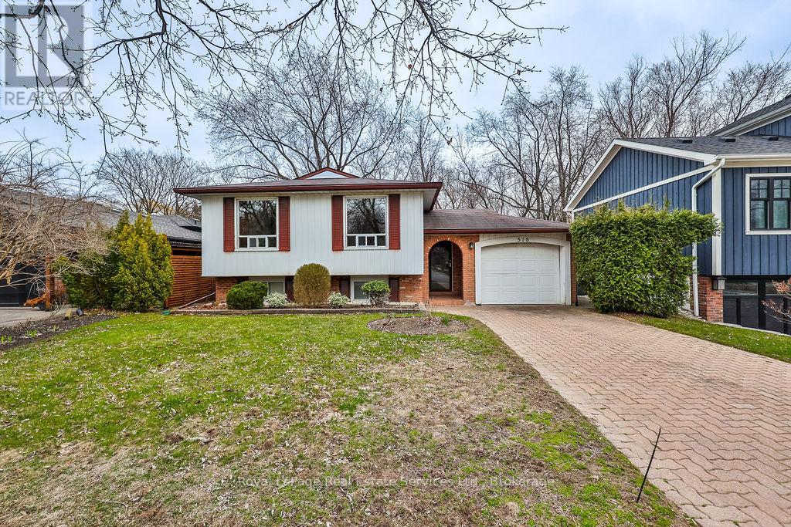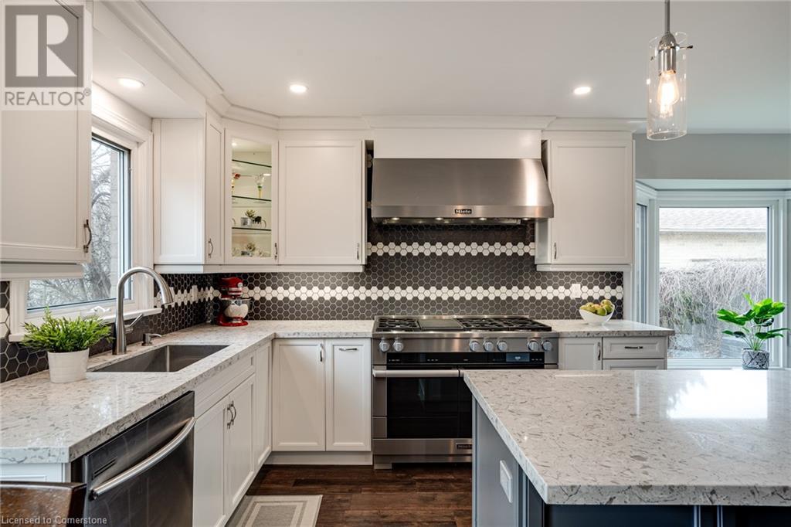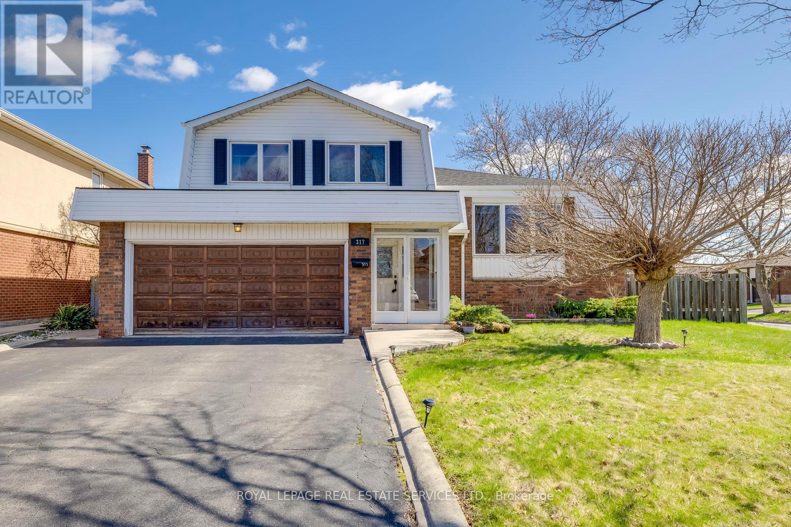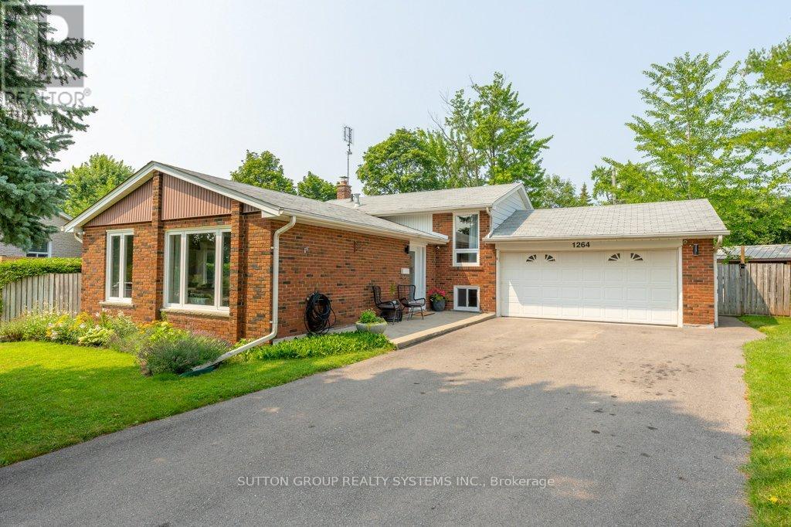Free account required
Unlock the full potential of your property search with a free account! Here's what you'll gain immediate access to:
- Exclusive Access to Every Listing
- Personalized Search Experience
- Favorite Properties at Your Fingertips
- Stay Ahead with Email Alerts



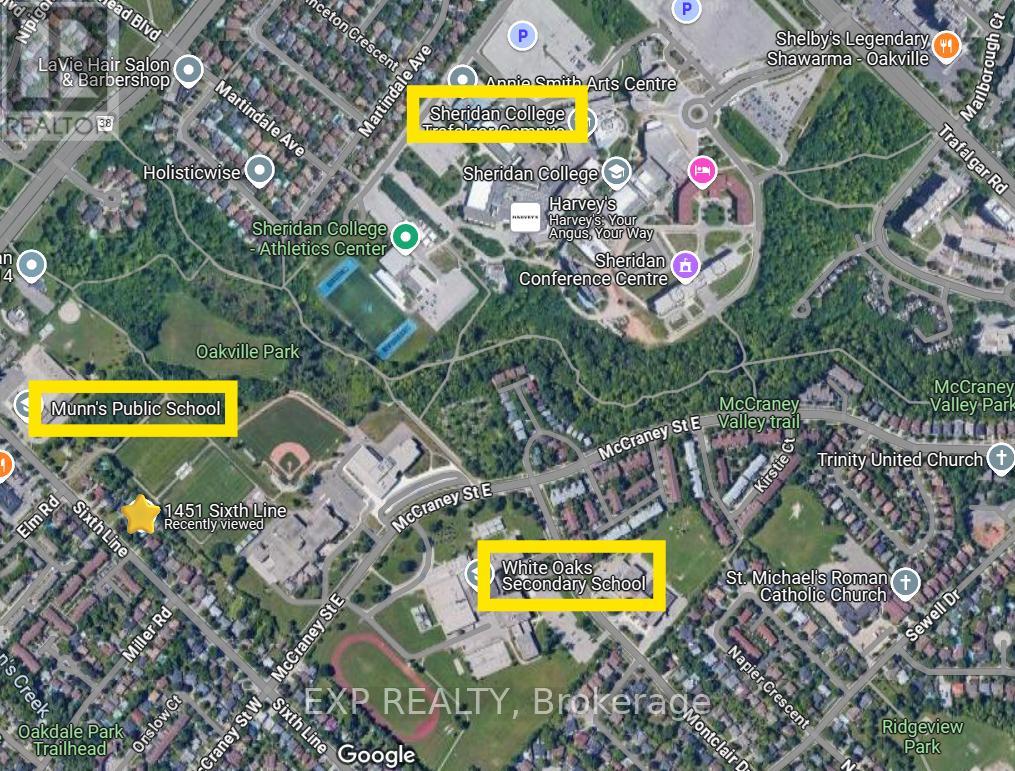

$1,469,900
1451 SIXTH LINE
Oakville, Ontario, Ontario, L6H1X6
MLS® Number: W12116250
Property description
Potential! Potential! Potential! This 2-story detached home in charming College Park sits on a 67 x 170ft lot and backs on to open fields and pathways to Sheridan College!! With 5 sizeable bedrooms, this makes a lovely home for a large family, with plenty of space to play in the yards and to create great memories. Main floor walk-in shower for those with mobility needs. Close proximity to major commuting arteries, GO train, bus routes, shopping, parks and top-tier schools. For those with a mind for investment, with its proximity to Sheridan College, this provides a cash-positive rental investment. In addition to the 5 existing bedrooms, there is opportunity to create up to 3 additional rooms to enhance your bottom line! The large garage (31x25ft) has power, high ceilings (10ft) and plenty of room for a sizeable workshop and storage. Roof shingles (2024), Attic Insulation (2023), Furnace (2023).
Building information
Type
*****
Age
*****
Appliances
*****
Basement Development
*****
Basement Type
*****
Construction Style Attachment
*****
Cooling Type
*****
Exterior Finish
*****
Fireplace Present
*****
FireplaceTotal
*****
Foundation Type
*****
Half Bath Total
*****
Heating Fuel
*****
Heating Type
*****
Size Interior
*****
Stories Total
*****
Utility Water
*****
Land information
Sewer
*****
Size Depth
*****
Size Frontage
*****
Size Irregular
*****
Size Total
*****
Rooms
Main level
Bedroom 4
*****
Dining room
*****
Kitchen
*****
Living room
*****
Basement
Other
*****
Media
*****
Bedroom 4
*****
Laundry room
*****
Utility room
*****
Second level
Bedroom 3
*****
Bedroom 2
*****
Bedroom
*****
Main level
Bedroom 4
*****
Dining room
*****
Kitchen
*****
Living room
*****
Basement
Other
*****
Media
*****
Bedroom 4
*****
Laundry room
*****
Utility room
*****
Second level
Bedroom 3
*****
Bedroom 2
*****
Bedroom
*****
Main level
Bedroom 4
*****
Dining room
*****
Kitchen
*****
Living room
*****
Basement
Other
*****
Media
*****
Bedroom 4
*****
Laundry room
*****
Utility room
*****
Second level
Bedroom 3
*****
Bedroom 2
*****
Bedroom
*****
Main level
Bedroom 4
*****
Dining room
*****
Kitchen
*****
Living room
*****
Basement
Other
*****
Media
*****
Bedroom 4
*****
Laundry room
*****
Utility room
*****
Second level
Bedroom 3
*****
Bedroom 2
*****
Bedroom
*****
Main level
Bedroom 4
*****
Dining room
*****
Courtesy of EXP REALTY
Book a Showing for this property
Please note that filling out this form you'll be registered and your phone number without the +1 part will be used as a password.
