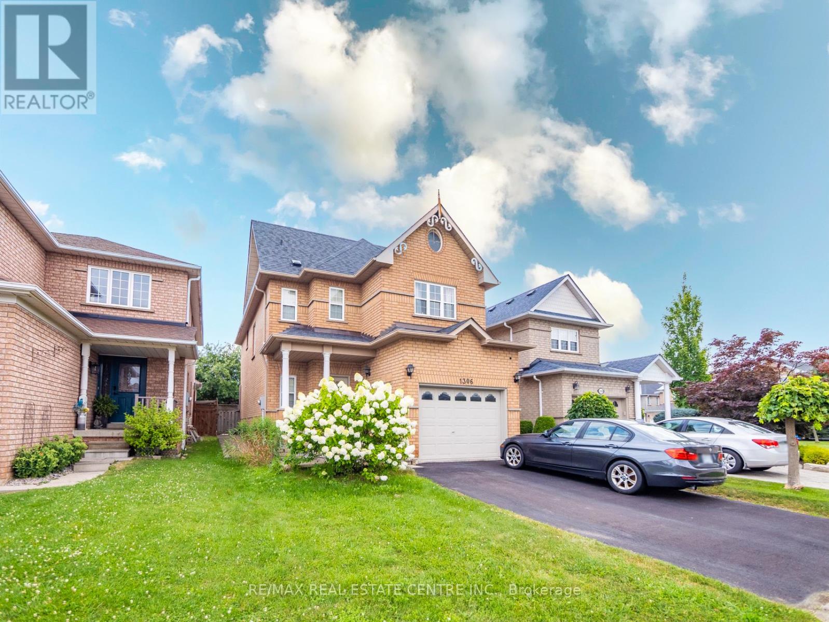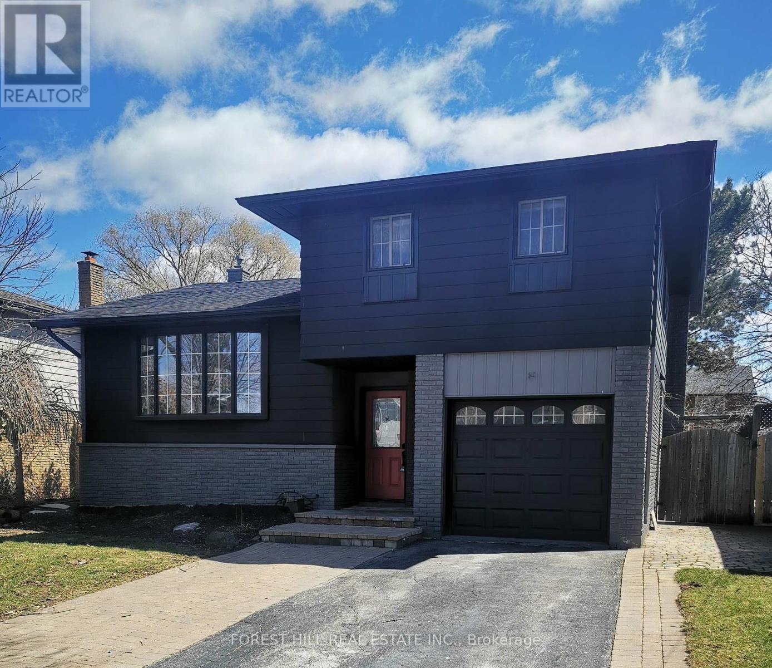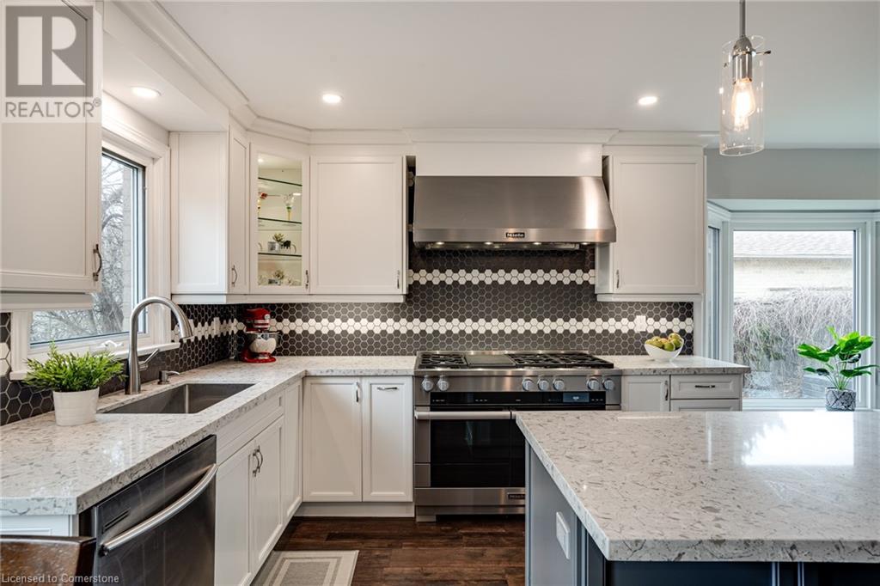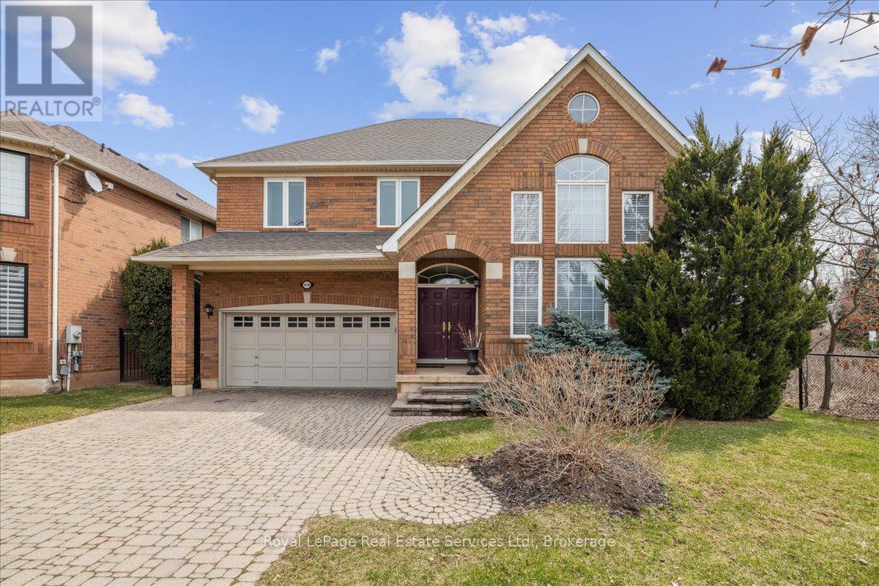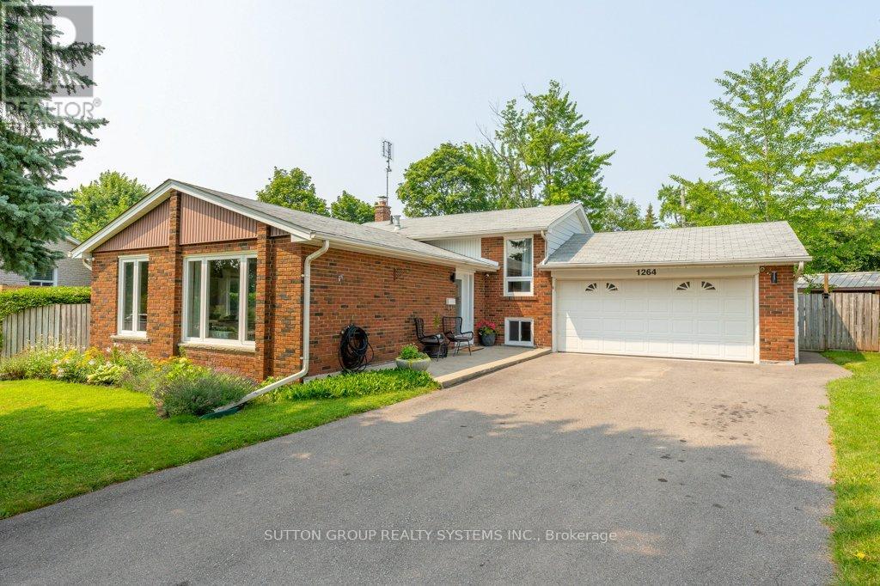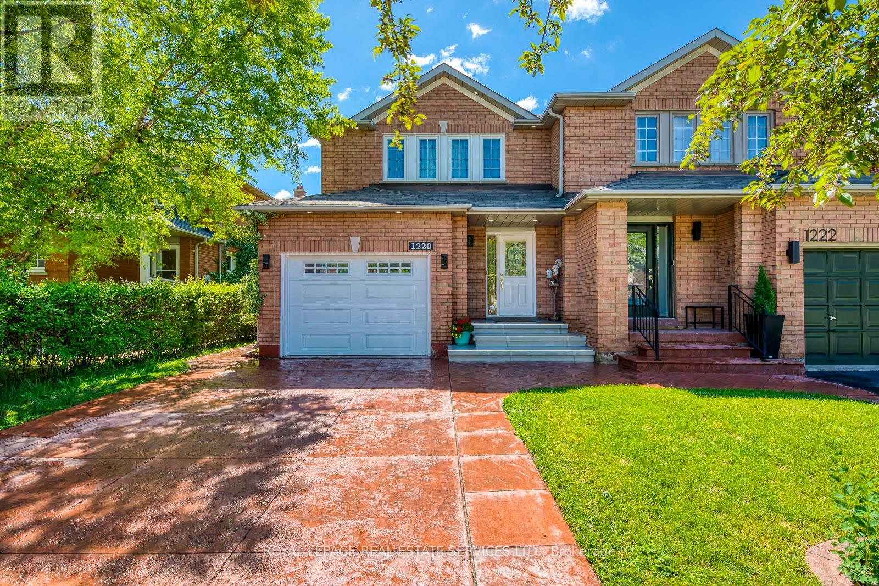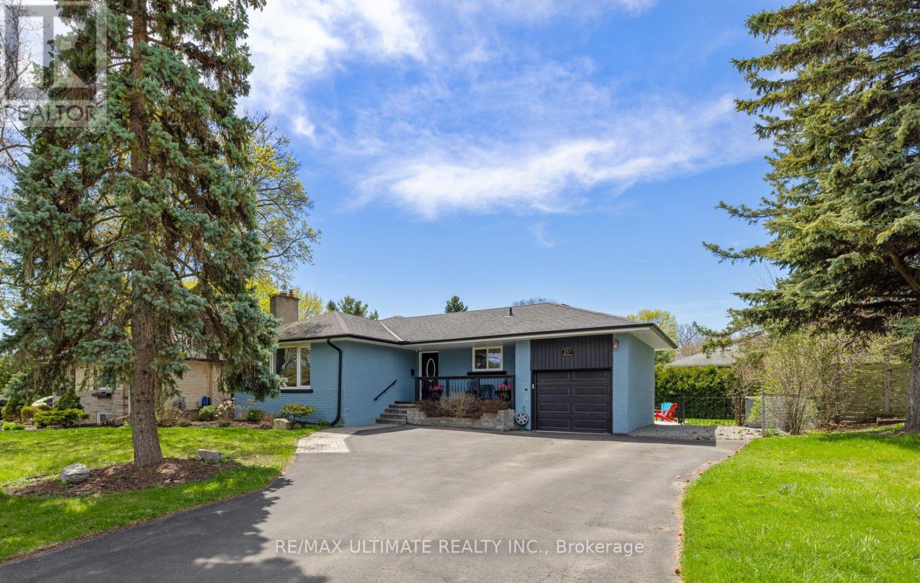Free account required
Unlock the full potential of your property search with a free account! Here's what you'll gain immediate access to:
- Exclusive Access to Every Listing
- Personalized Search Experience
- Favorite Properties at Your Fingertips
- Stay Ahead with Email Alerts
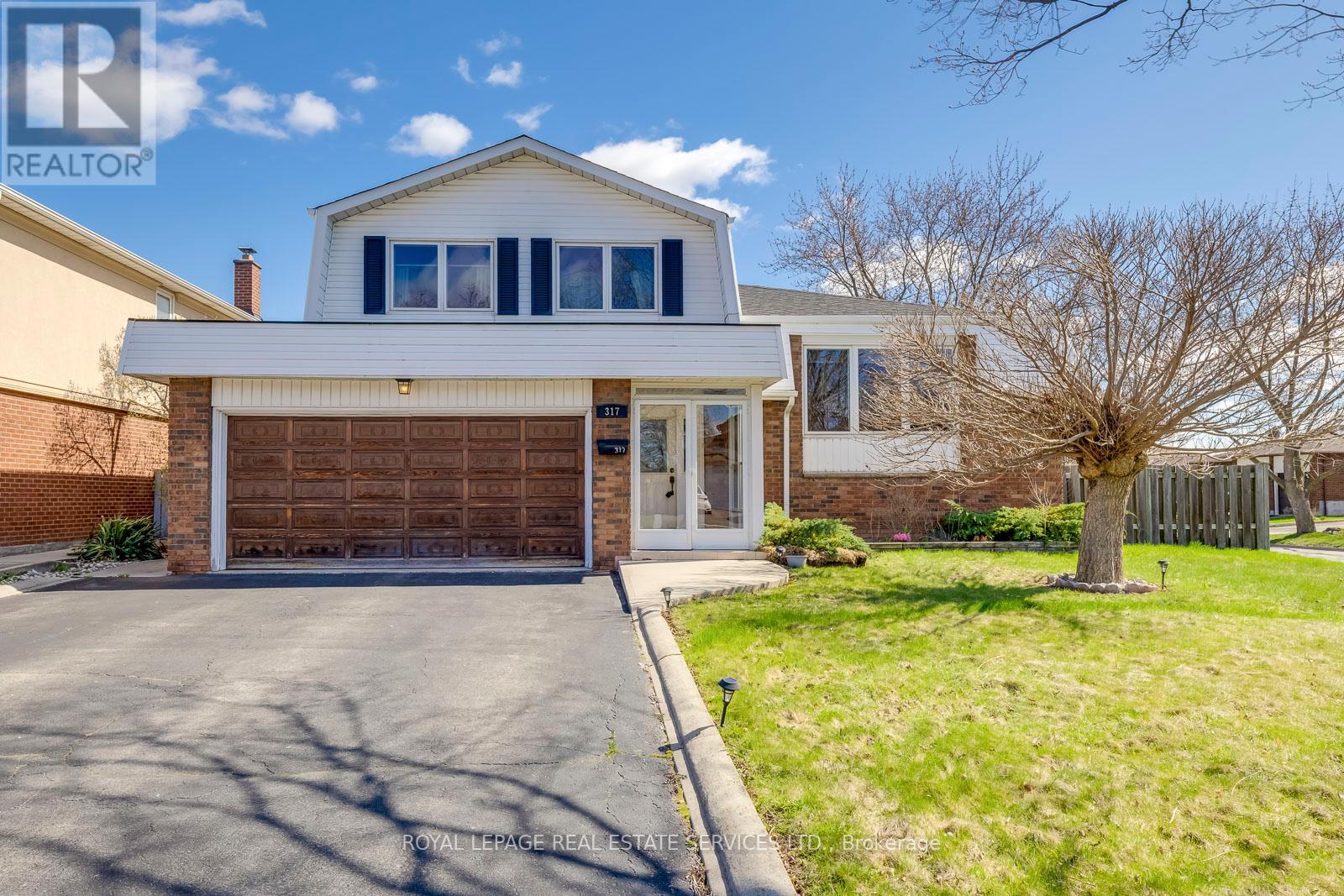




$1,399,000
317 ULRIC CRESCENT
Oakville, Ontario, Ontario, L6K3R3
MLS® Number: W12101244
Property description
Rare opportunity on a super quiet, family-friendly crescent in West Oakville. This spacious 4-level sidesplit sits on a 5,877 sq ft irregular corner lot (0.135 acres) with no sidewalkoffering extra parking and added privacy. With over 100 feet of depth, the outdoor space is ideal for entertaining and relaxation. Inside, the home offers a great functional layout, featuring hardwood flooring throughout, a bright open-concept living and dining area with Brazilian hardwood, and a functional eat-in kitchen with walkout to a 12'x16' deck. The main-level family room includes a gas fireplace and direct access to the backyard. Upstairs features three well-sized bedrooms, a 4-pc bath, and a 2-pc ensuite with walk-in closet in the primary bedroom. The main level also includes a 2-pc powder room, laundry room with inside access to the double garage, and a 4-car driveway. The finished lower level includes a second kitchen, bedroom, and 3-pc bathideal for in-laws, guests, or income potential.Located within the catchment area of W.H. Morden Public School (JK8) and close to St. Thomas Aquinas Catholic Secondary School, this home is also near parks, shopping, medical services, transit, major highways, and Glen Abbey Golf Club.
Building information
Type
*****
Age
*****
Appliances
*****
Basement Development
*****
Basement Type
*****
Construction Style Attachment
*****
Construction Style Split Level
*****
Cooling Type
*****
Exterior Finish
*****
Fireplace Present
*****
FireplaceTotal
*****
Fireplace Type
*****
Foundation Type
*****
Half Bath Total
*****
Heating Fuel
*****
Heating Type
*****
Size Interior
*****
Utility Water
*****
Land information
Sewer
*****
Size Depth
*****
Size Frontage
*****
Size Irregular
*****
Size Total
*****
Rooms
Main level
Family room
*****
Basement
Bedroom
*****
Kitchen
*****
Third level
Bedroom
*****
Bedroom
*****
Primary Bedroom
*****
Second level
Dining room
*****
Living room
*****
Eating area
*****
Kitchen
*****
Main level
Family room
*****
Basement
Bedroom
*****
Kitchen
*****
Third level
Bedroom
*****
Bedroom
*****
Primary Bedroom
*****
Second level
Dining room
*****
Living room
*****
Eating area
*****
Kitchen
*****
Main level
Family room
*****
Basement
Bedroom
*****
Kitchen
*****
Third level
Bedroom
*****
Bedroom
*****
Primary Bedroom
*****
Second level
Dining room
*****
Living room
*****
Eating area
*****
Kitchen
*****
Main level
Family room
*****
Basement
Bedroom
*****
Kitchen
*****
Third level
Bedroom
*****
Bedroom
*****
Primary Bedroom
*****
Second level
Dining room
*****
Living room
*****
Eating area
*****
Kitchen
*****
Courtesy of ROYAL LEPAGE REAL ESTATE SERVICES LTD.
Book a Showing for this property
Please note that filling out this form you'll be registered and your phone number without the +1 part will be used as a password.
