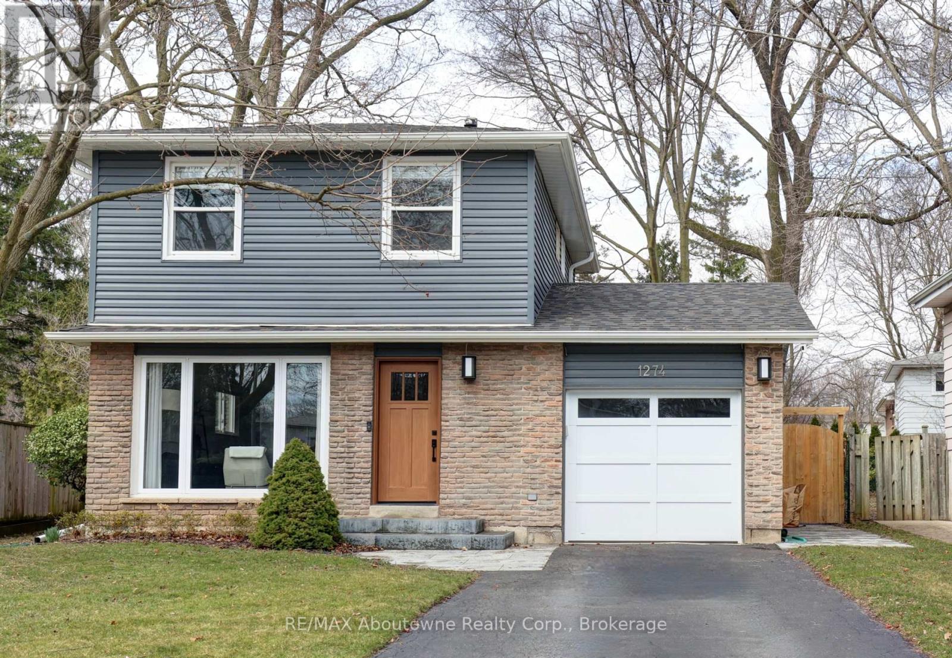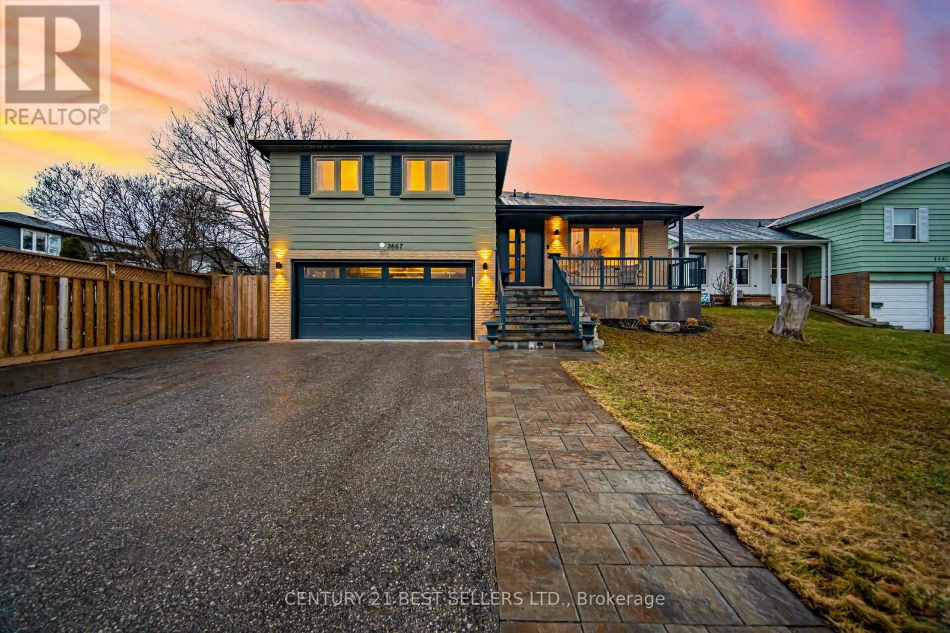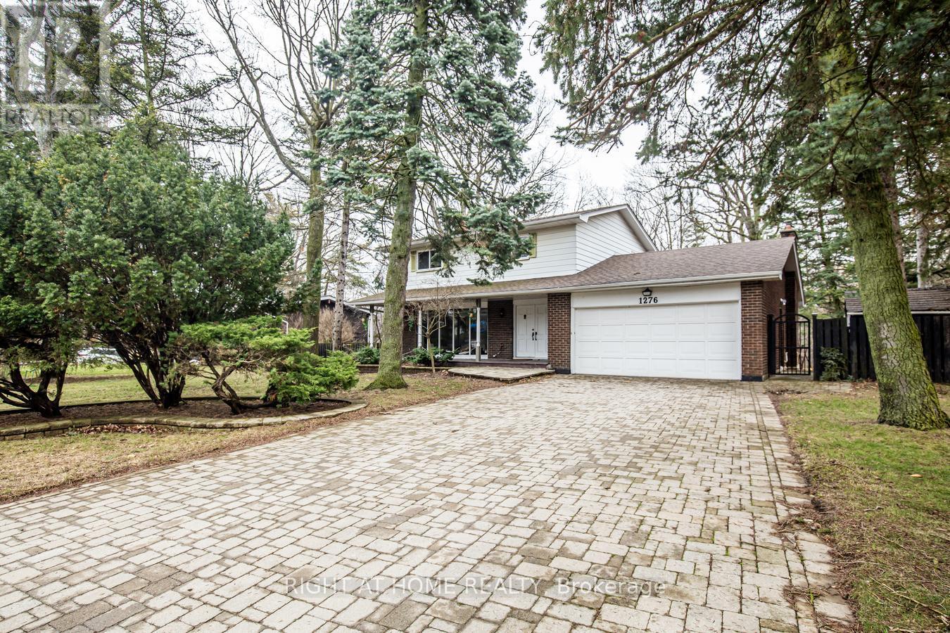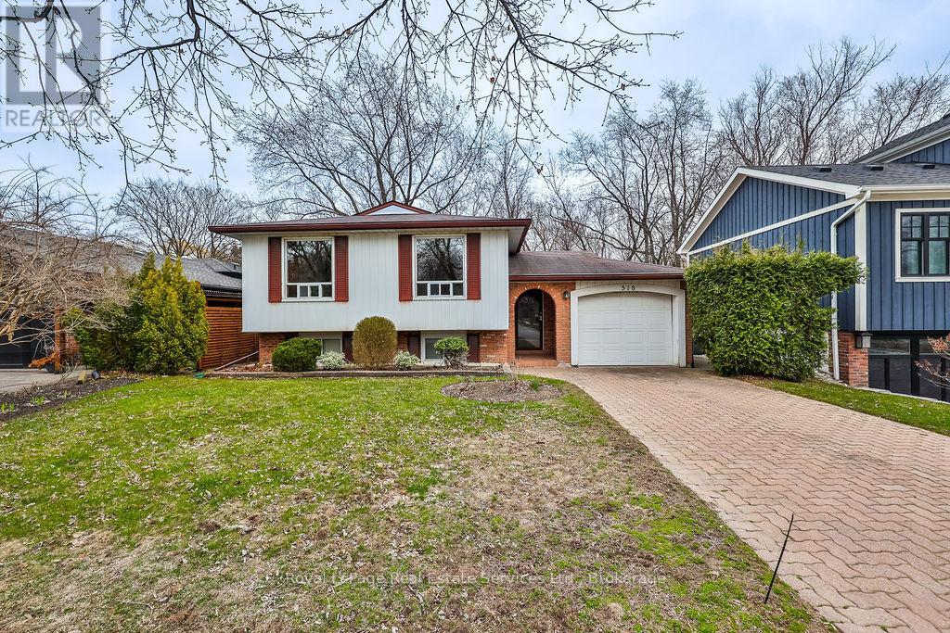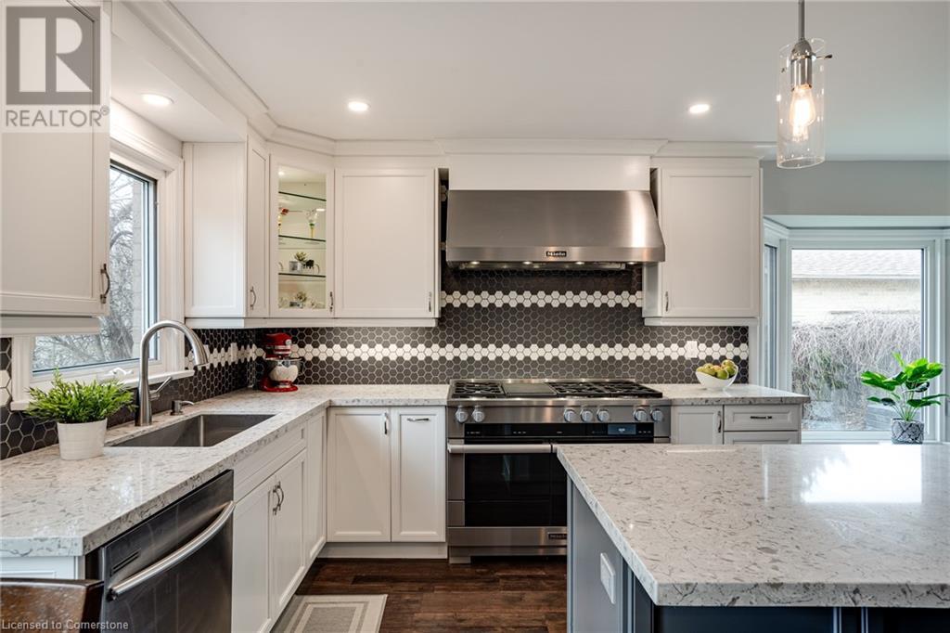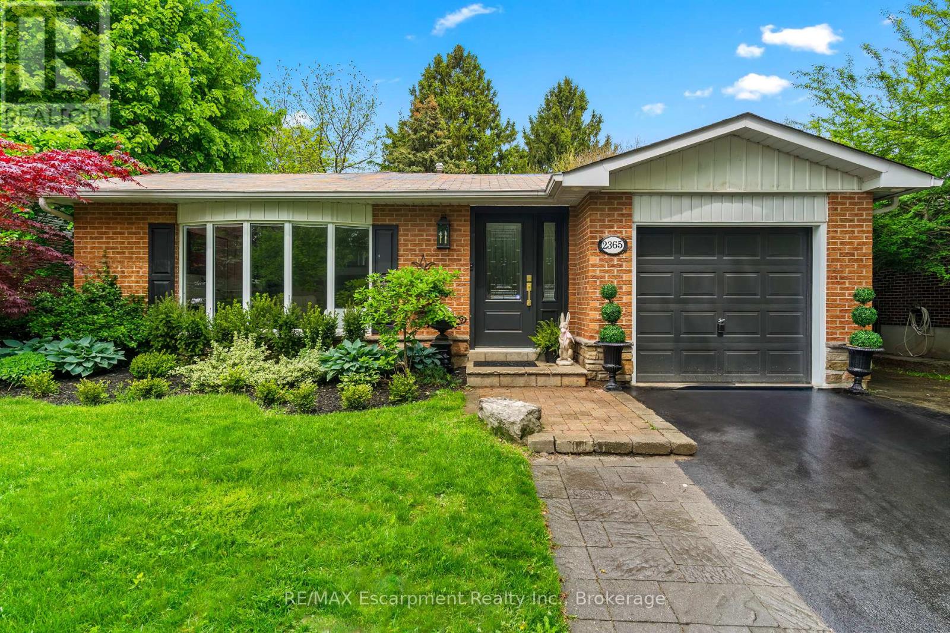Free account required
Unlock the full potential of your property search with a free account! Here's what you'll gain immediate access to:
- Exclusive Access to Every Listing
- Personalized Search Experience
- Favorite Properties at Your Fingertips
- Stay Ahead with Email Alerts
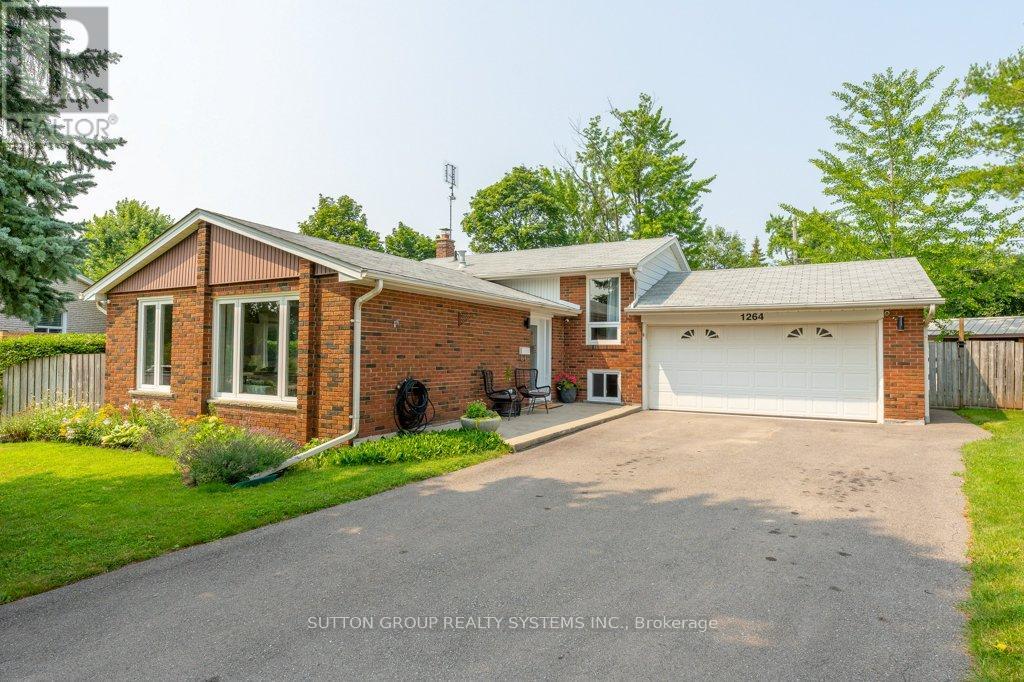
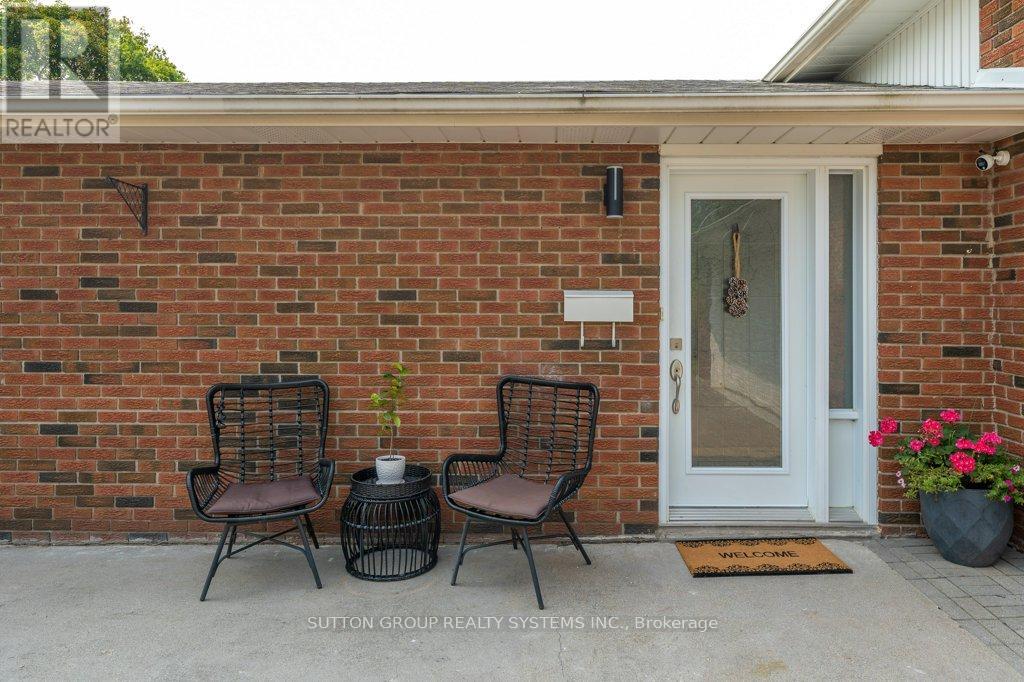
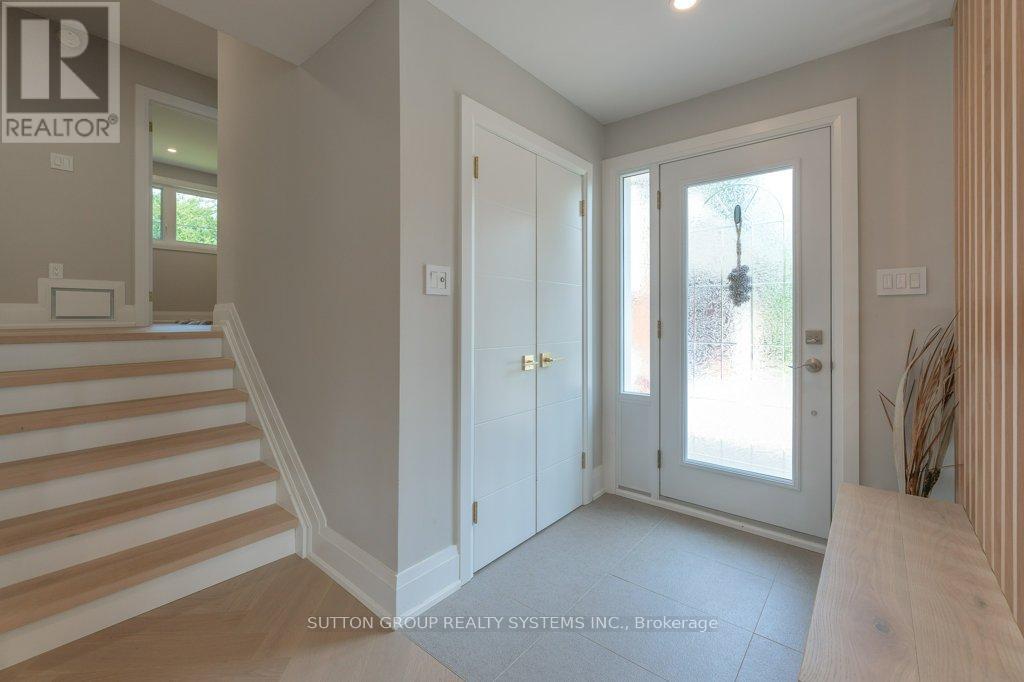
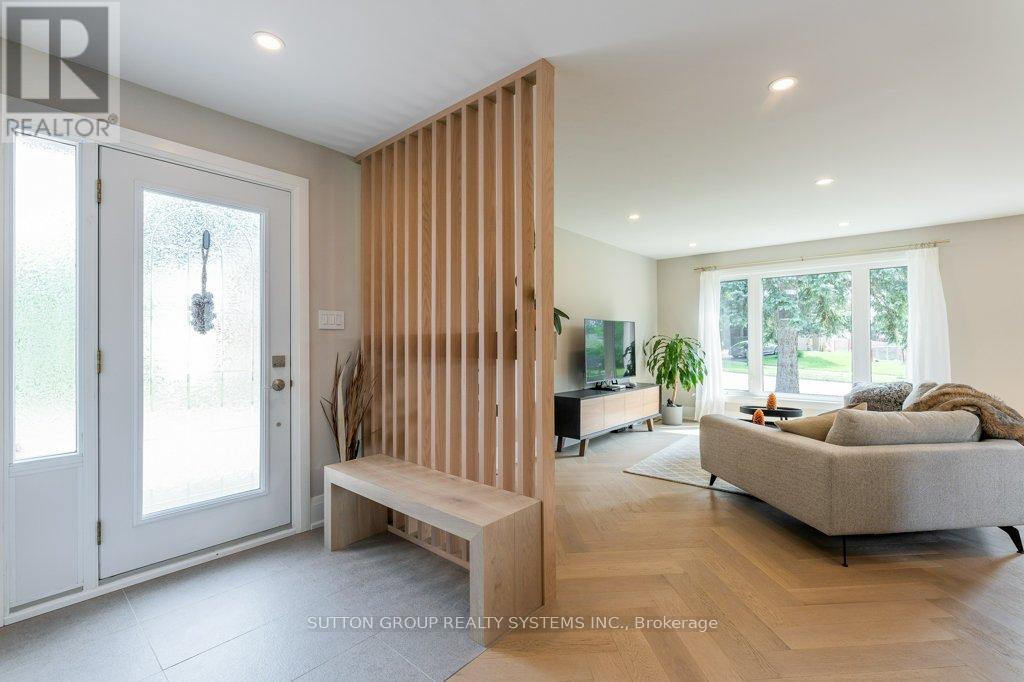
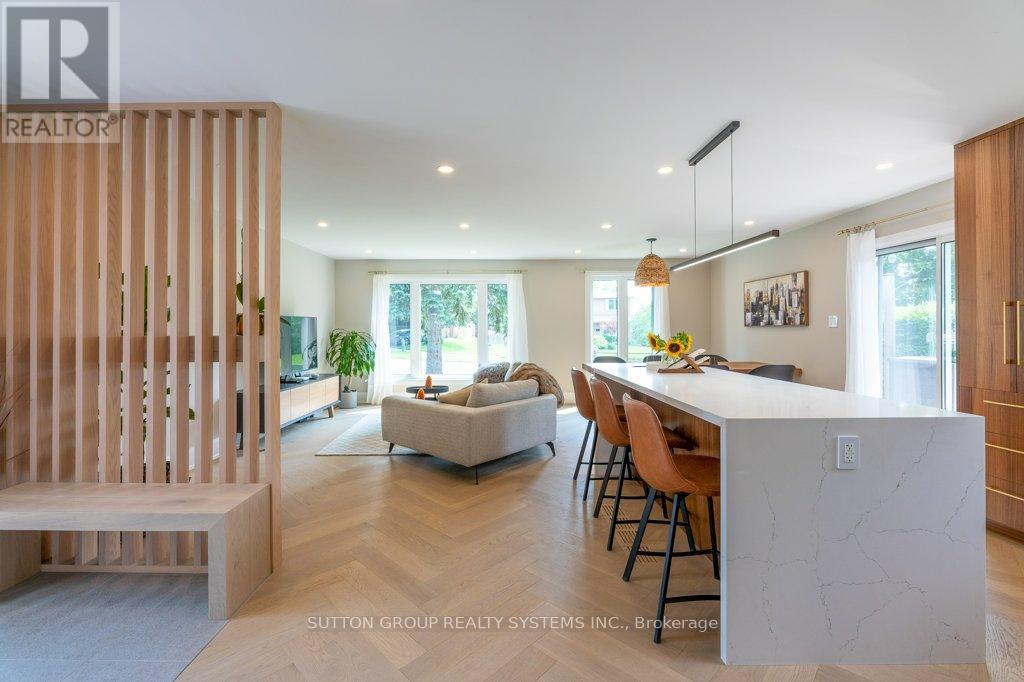
$1,549,000
1264 LANDFAIR CRESCENT
Oakville, Ontario, Ontario, L6H2N3
MLS® Number: W12114567
Property description
: Your Perfect Family Home Awaits! $$$ Spent on Renovation!!!Spectacular Completely Renovated Home, Situated On Private, Pie Shaped Lot In Popular Falgarwood Neighborhoods. The Home Main Level Features :Welcoming Foyer With Custom New Wood Slat Wall in Entry Way and Double Closet, Open Concept Living /Dining/Kitchen, New Gorgeous Herringbone Hardwood Floor, New Custom Kitchen ,Quartz Countertop, Large Waterfall Island and Brand-New Stainless Steel Appliances, Walk Out To Large Deck. Lower Level Offers Cozy Family Room With Wood Burning Fireplace , Wet Bar , Renovated Bathroom With Curb Less Shower ,4th Bedroom or Office. Upper Level Has 3 Renovated Bedrooms and New Modern Bathrooms. New Glass Railing, Very Functional Layout, Attention To Details, High End Finishing's. Smooth Ceilings Throughout The Home. Energy Efficient Led Pot Lights , Smart Wi-Fi Light Switches. Heated Hardwood Floor in Living and Dining Room .Walking Distance To Parks, Trails, Schools & Public Transit. Minutes To Go Station, Oakville Place Mall & Easy Highway Access. Show To Perfection! Extras: Stainless Steel Stove, Fridge, Dishwasher, Washer, Dryer, All Electrical Light Fixture, Window Coverings
Building information
Type
*****
Amenities
*****
Appliances
*****
Basement Type
*****
Construction Style Attachment
*****
Construction Style Split Level
*****
Cooling Type
*****
Exterior Finish
*****
Fireplace Present
*****
FireplaceTotal
*****
Flooring Type
*****
Foundation Type
*****
Half Bath Total
*****
Heating Fuel
*****
Heating Type
*****
Size Interior
*****
Utility Water
*****
Land information
Sewer
*****
Size Depth
*****
Size Frontage
*****
Size Irregular
*****
Size Total
*****
Rooms
Upper Level
Bedroom 3
*****
Bedroom 2
*****
Primary Bedroom
*****
Main level
Kitchen
*****
Dining room
*****
Living room
*****
Lower level
Laundry room
*****
Bedroom 4
*****
Other
*****
Family room
*****
Upper Level
Bedroom 3
*****
Bedroom 2
*****
Primary Bedroom
*****
Main level
Kitchen
*****
Dining room
*****
Living room
*****
Lower level
Laundry room
*****
Bedroom 4
*****
Other
*****
Family room
*****
Courtesy of SUTTON GROUP REALTY SYSTEMS INC.
Book a Showing for this property
Please note that filling out this form you'll be registered and your phone number without the +1 part will be used as a password.
